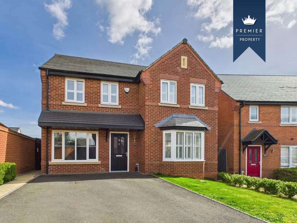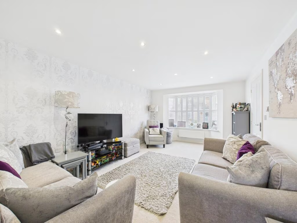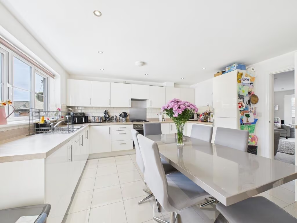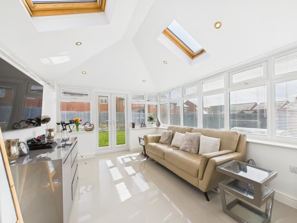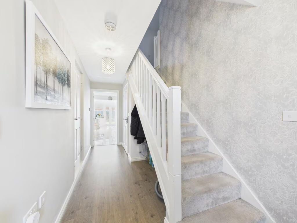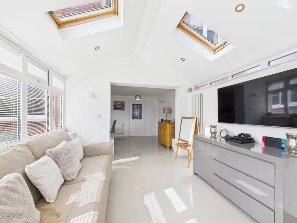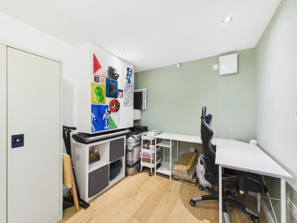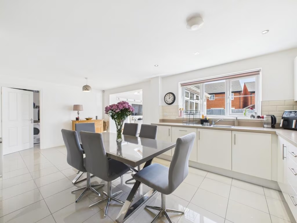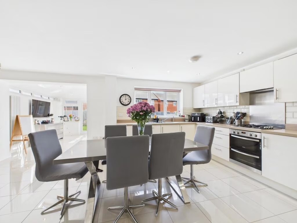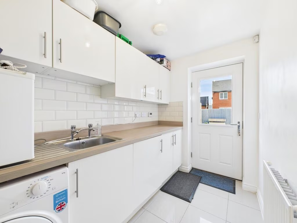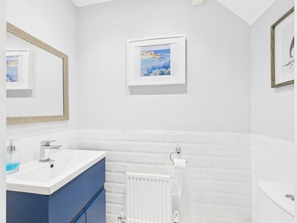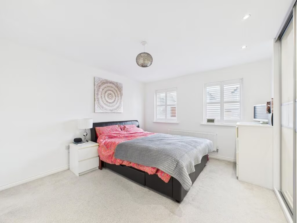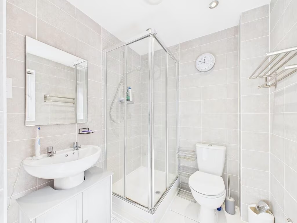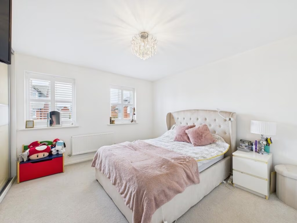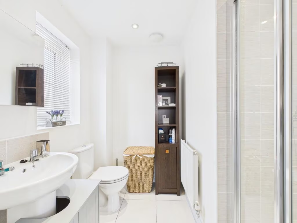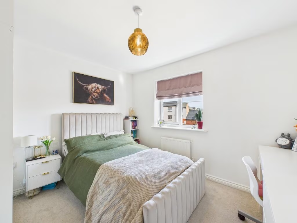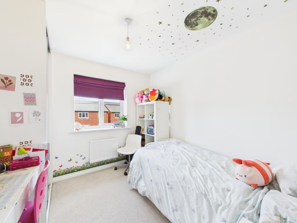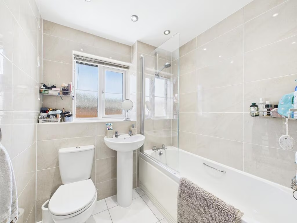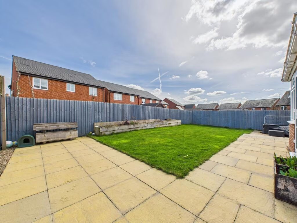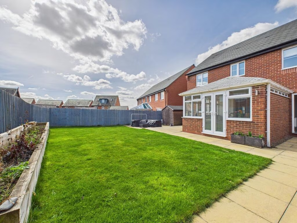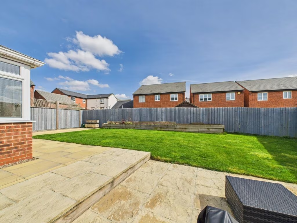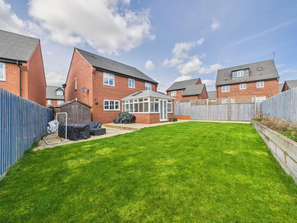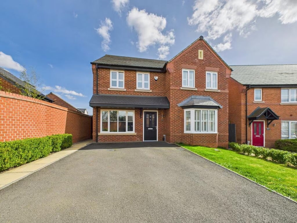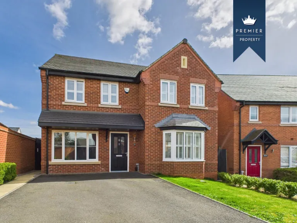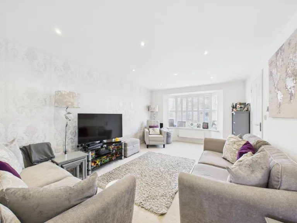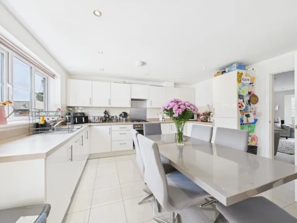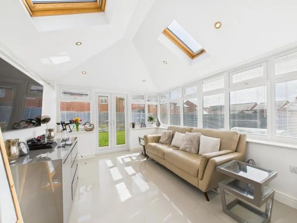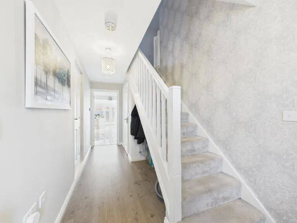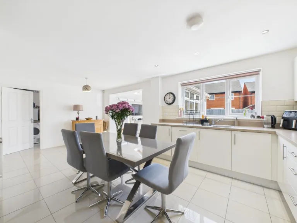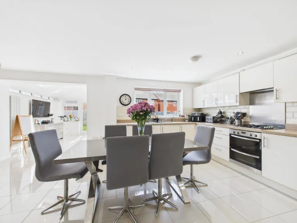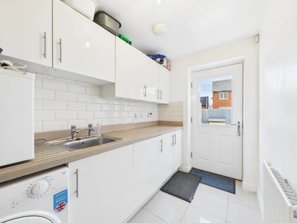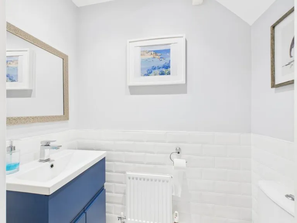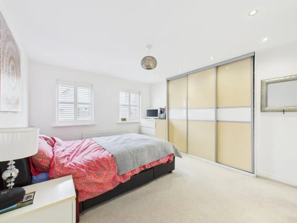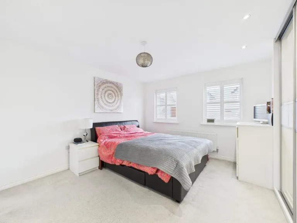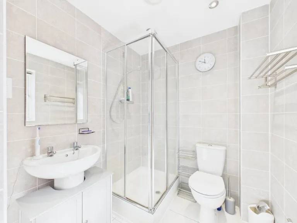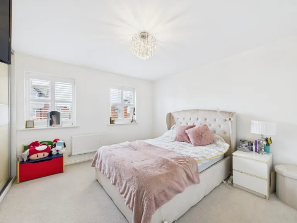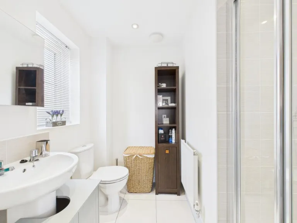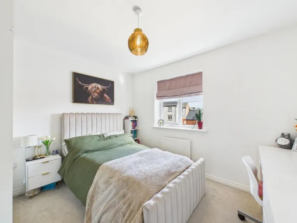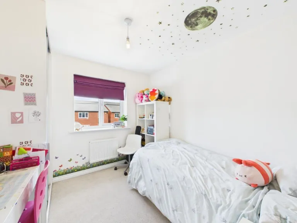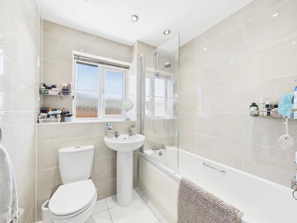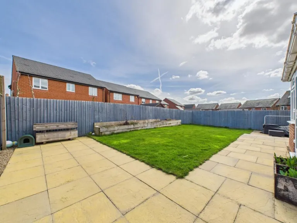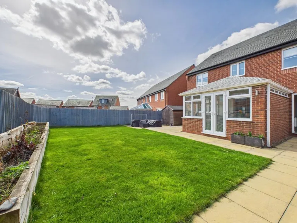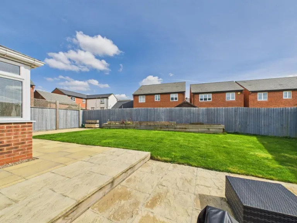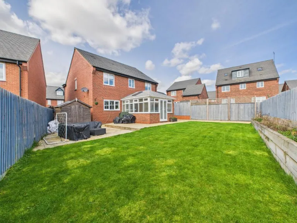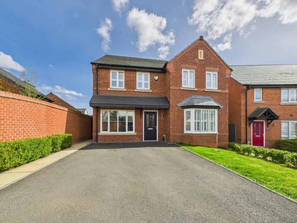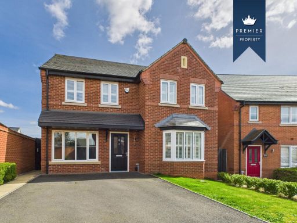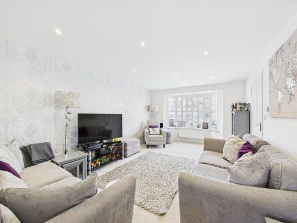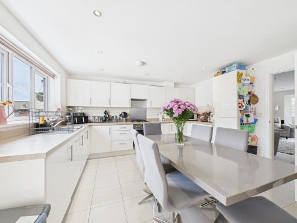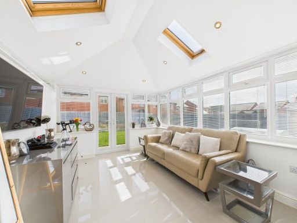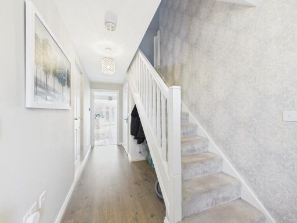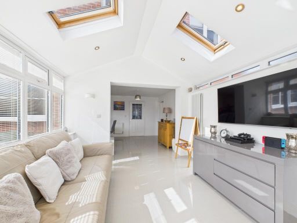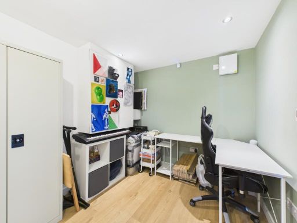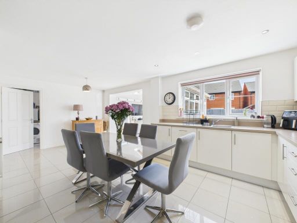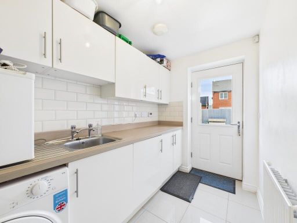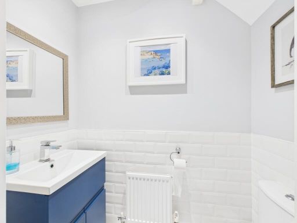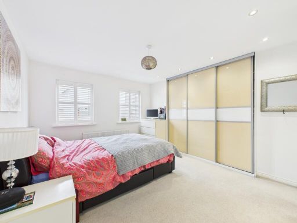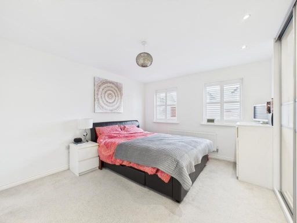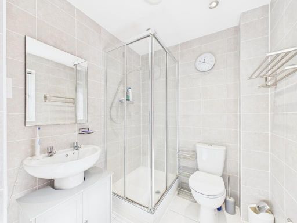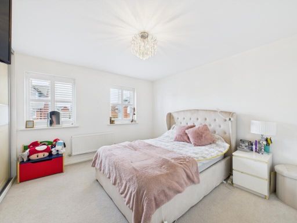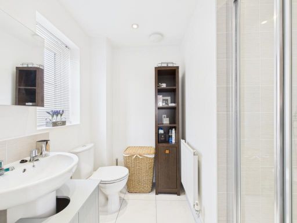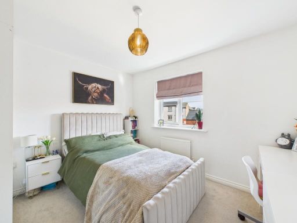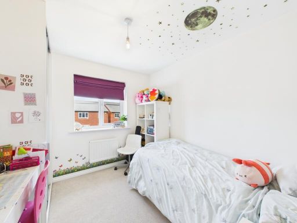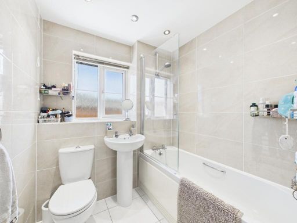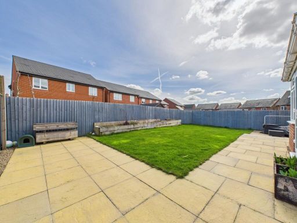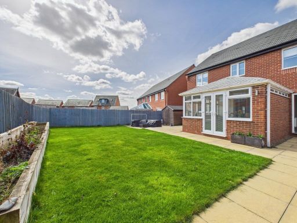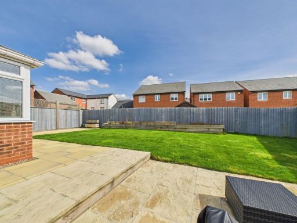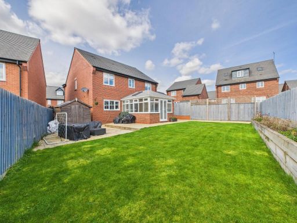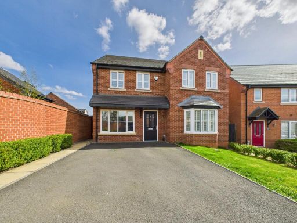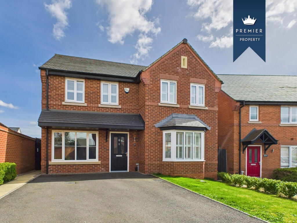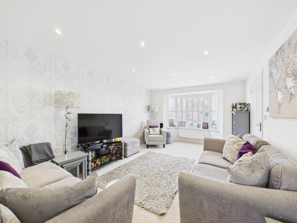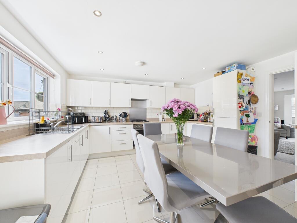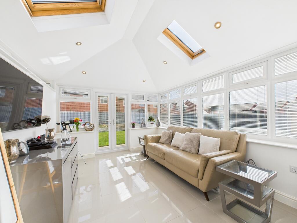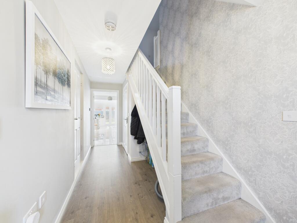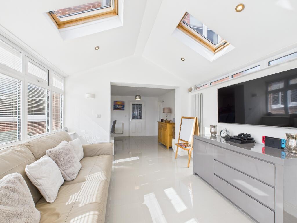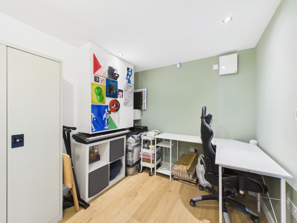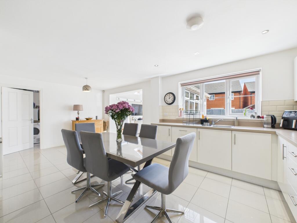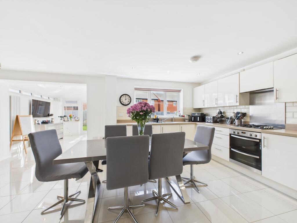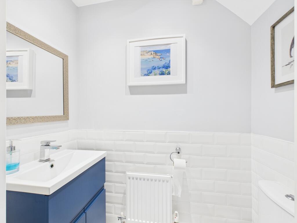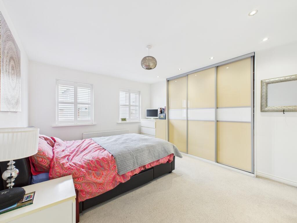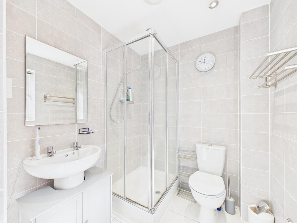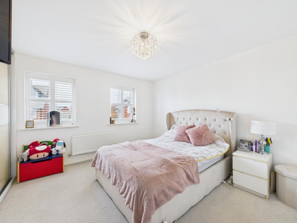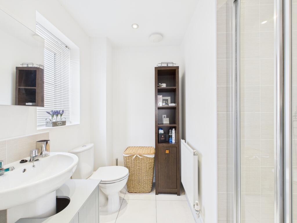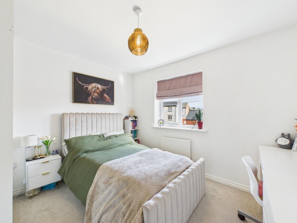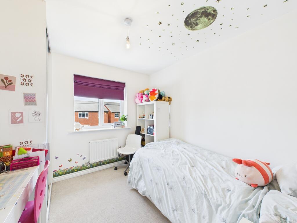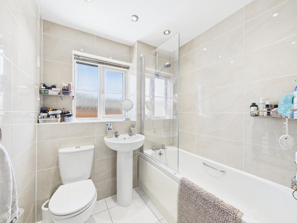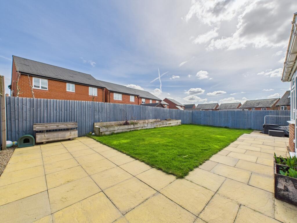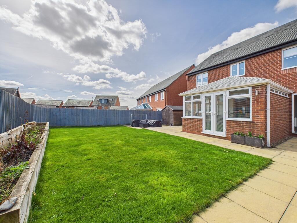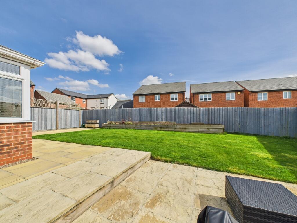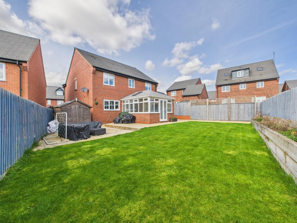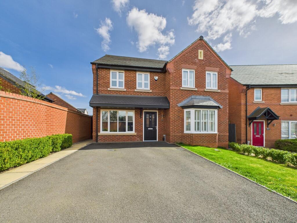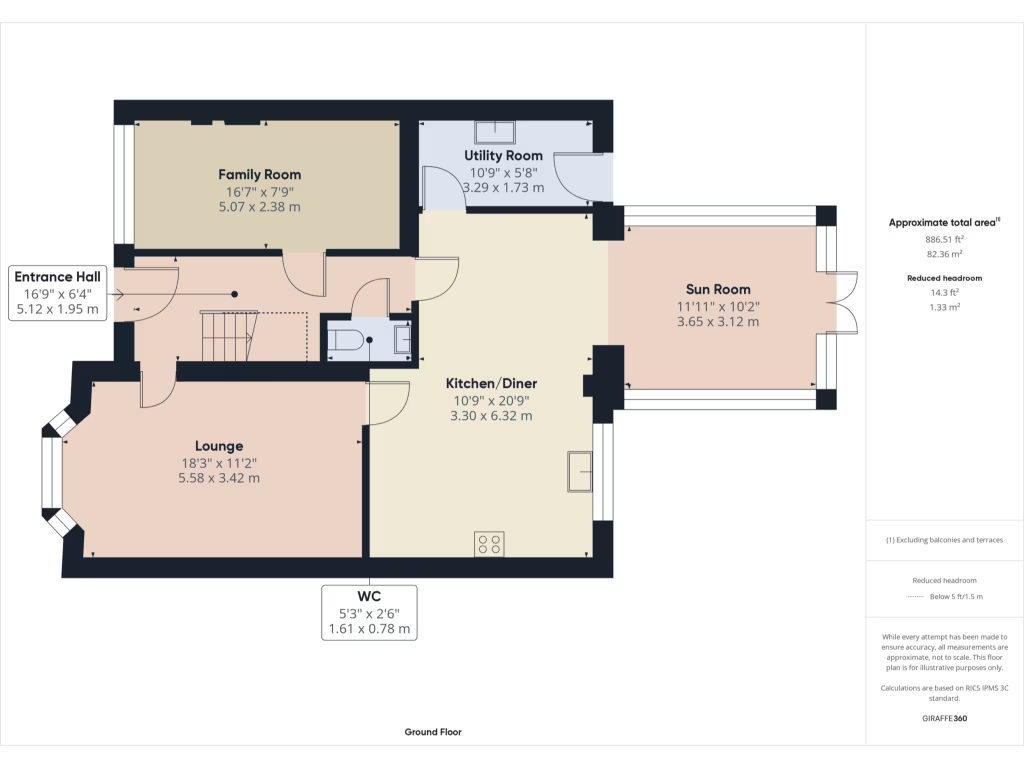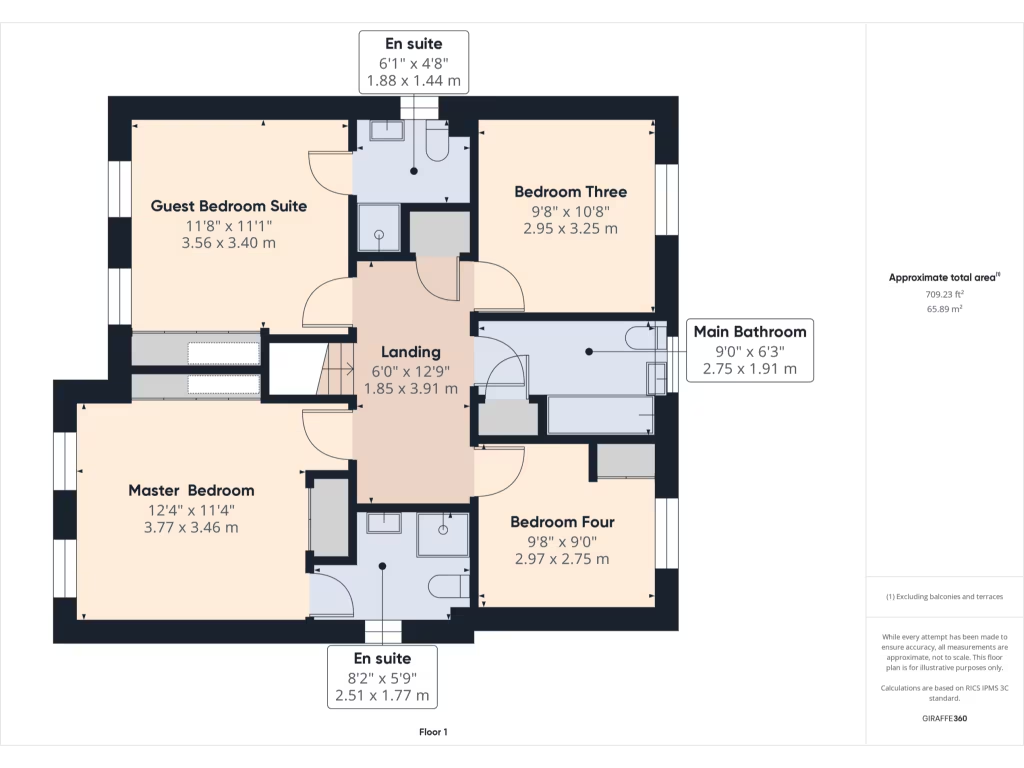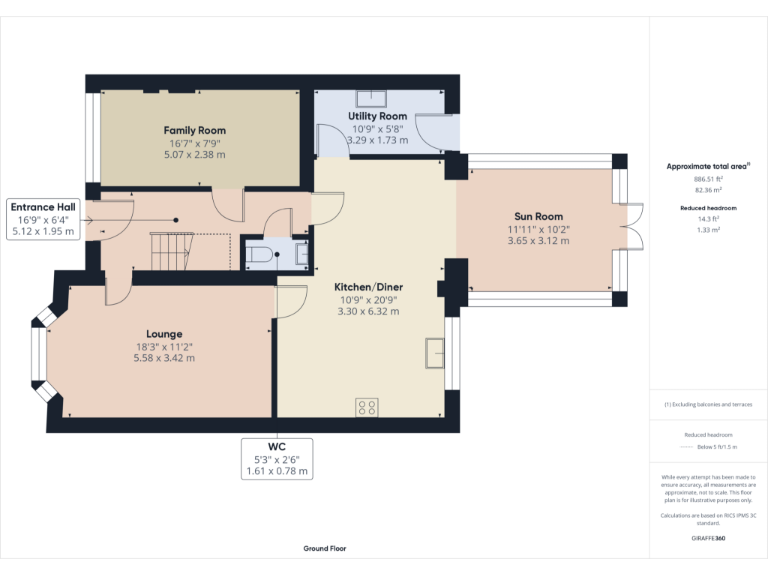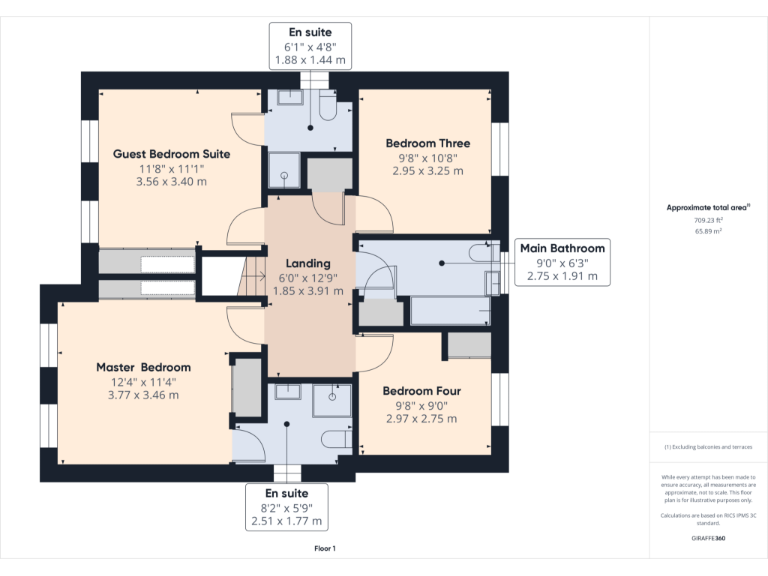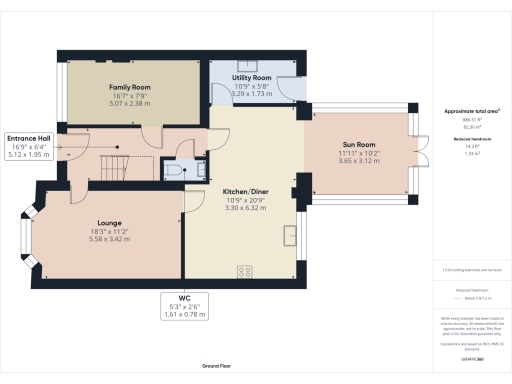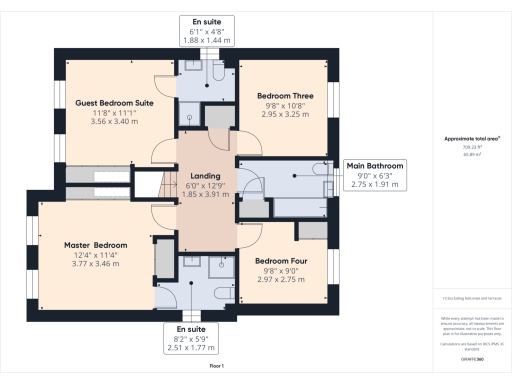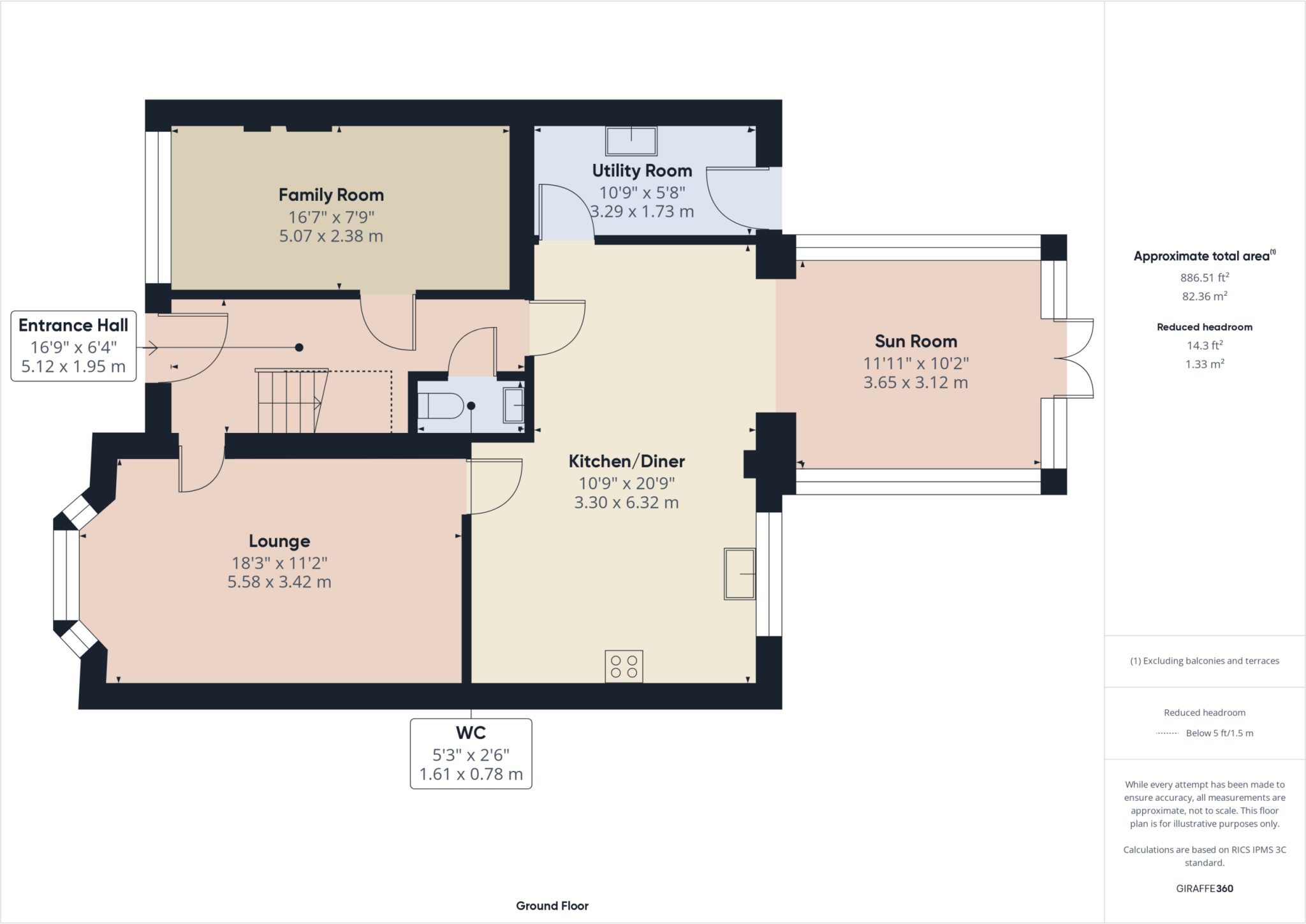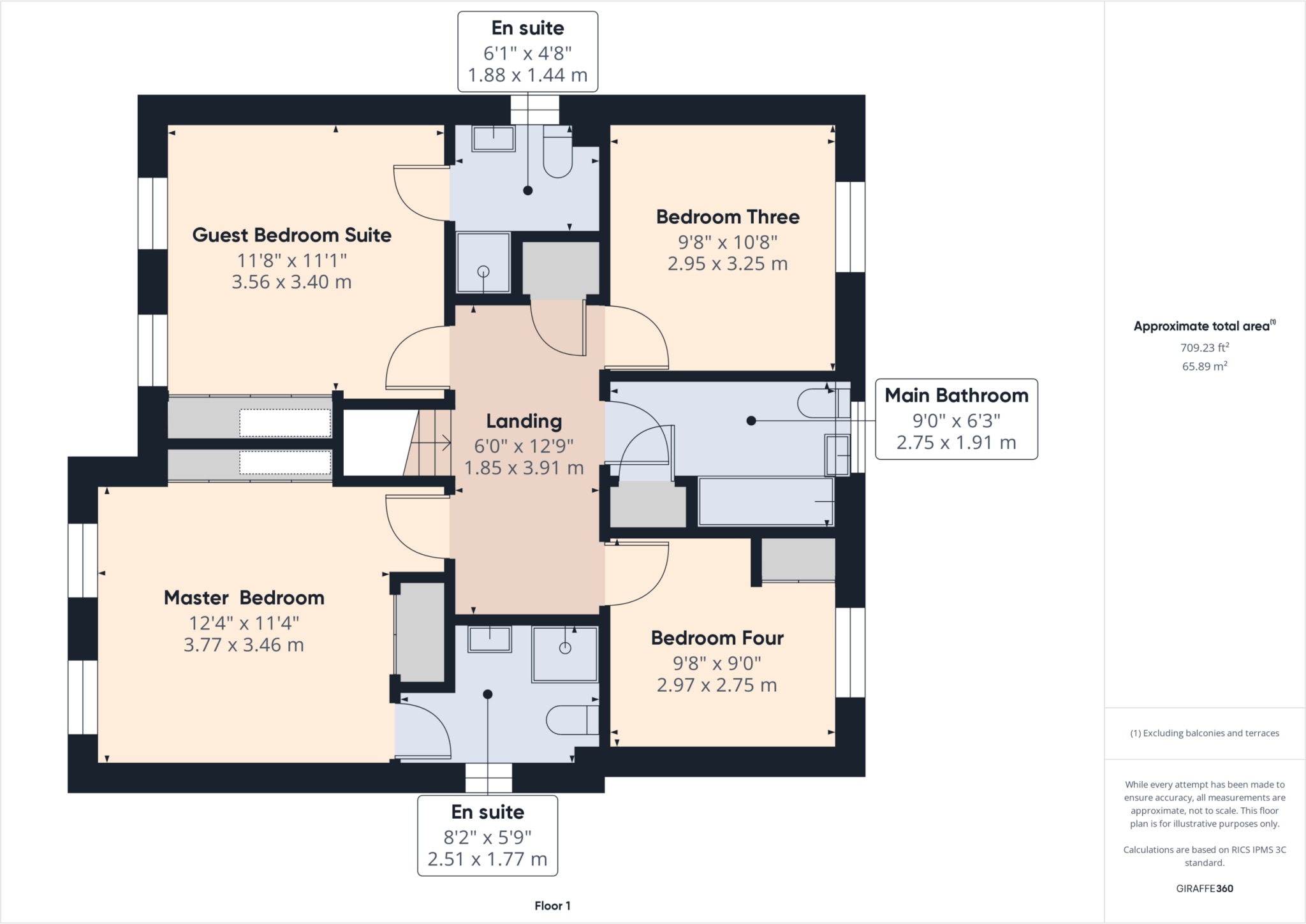Summary - 3, Warwick Close, Littleover DE23 3UY
4 bed 3 bath Detached
Extended family home with large garden and off-street parking in sought-after Littleover..
- Four double bedrooms, master and guest with en-suites
- Extended, open-plan kitchen/diner with adjoining sun room
- Larger-than-average enclosed rear garden with patio and shed
- Driveway parking for two cars; freehold tenure
- EPC rating B; gas central heating and double glazing
- Approx 1,442 sqft living space with boarded loft storage
- Council Tax Band E (above average) for this area
- Nearest primary school currently rated Requires Improvement
This well-presented four double-bedroom detached house sits on a larger-than-average plot within a modern Highfields development in Littleover. The home offers generous, open-plan and extended living space across approximately 1,442 sqft, including a bay-front lounge, family room, open-plan kitchen/diner opening into a sun room, separate utility and a boarded loft for extra storage.
Practical features include UPVC double glazing, gas central heating, EPC rating B, off-street parking for two vehicles and an enclosed rear garden with patio and shed — good for family life and entertaining. The master and second bedroom both have en-suite facilities and there is a contemporary family bathroom on the first floor.
Location benefits include quick access to major roads, regular bus services to the city centre, fast broadband and very low local crime. Nearby employers and transport hubs (motorway and airport) are convenient for commuters. Note the property sits in Council Tax Band E, and the nearest state primary (Highfields Spencer Academy) is currently rated “Requires improvement” by Ofsted — families may prefer the nearby independent and Good-rated secondary options.
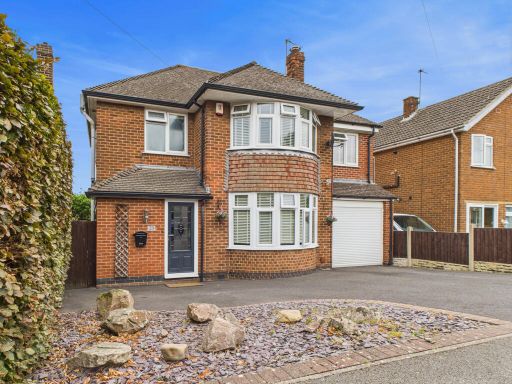 4 bedroom detached house for sale in Highfield Road, Littleover, DE23 — £400,000 • 4 bed • 2 bath • 696 ft²
4 bedroom detached house for sale in Highfield Road, Littleover, DE23 — £400,000 • 4 bed • 2 bath • 696 ft²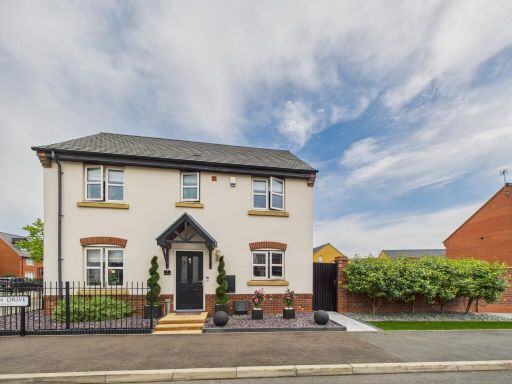 3 bedroom detached house for sale in Clifton Drive, Littleover, DE23 — £325,000 • 3 bed • 2 bath • 936 ft²
3 bedroom detached house for sale in Clifton Drive, Littleover, DE23 — £325,000 • 3 bed • 2 bath • 936 ft²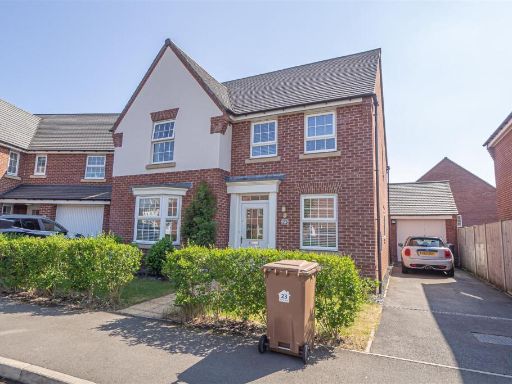 4 bedroom detached house for sale in Danby Road, Littleover, Derby, DE23 — £460,000 • 4 bed • 2 bath • 1541 ft²
4 bedroom detached house for sale in Danby Road, Littleover, Derby, DE23 — £460,000 • 4 bed • 2 bath • 1541 ft²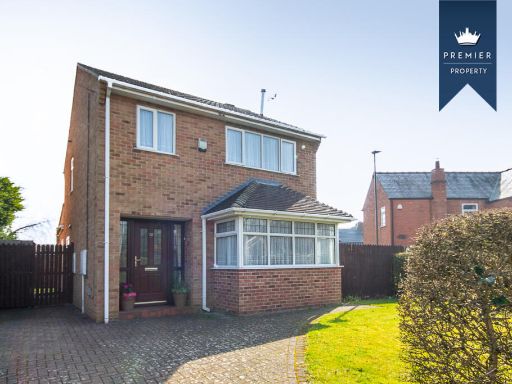 3 bedroom detached house for sale in Hollowood Avenue, Littleover, DE23 — £300,000 • 3 bed • 2 bath • 1002 ft²
3 bedroom detached house for sale in Hollowood Avenue, Littleover, DE23 — £300,000 • 3 bed • 2 bath • 1002 ft²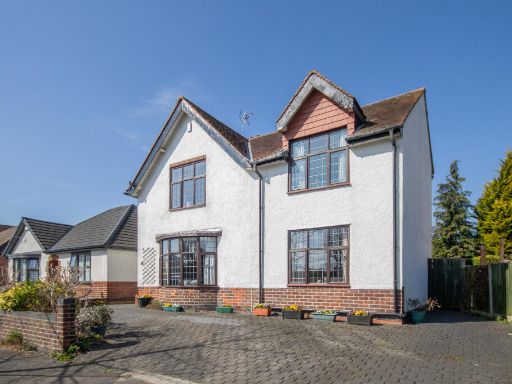 5 bedroom detached house for sale in Brayfield Road, Littleover, DE23 — £380,000 • 5 bed • 1 bath • 1481 ft²
5 bedroom detached house for sale in Brayfield Road, Littleover, DE23 — £380,000 • 5 bed • 1 bath • 1481 ft²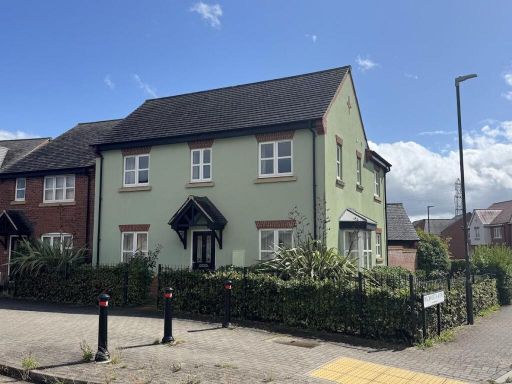 4 bedroom detached house for sale in Tutbury Avenue, Littleover, Derby, DE23 — £370,000 • 4 bed • 2 bath • 1292 ft²
4 bedroom detached house for sale in Tutbury Avenue, Littleover, Derby, DE23 — £370,000 • 4 bed • 2 bath • 1292 ft²