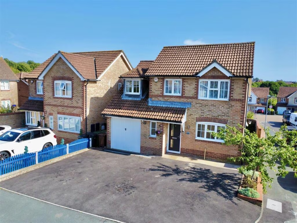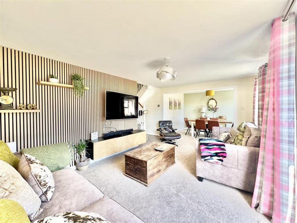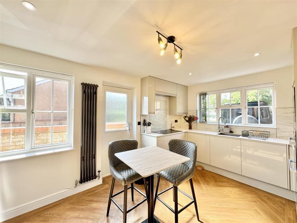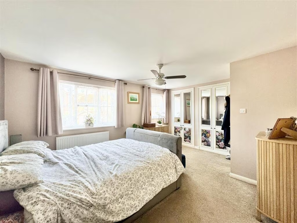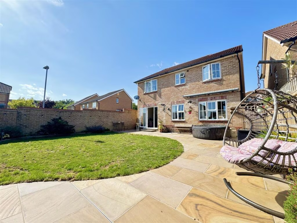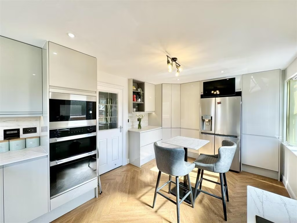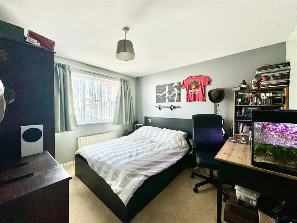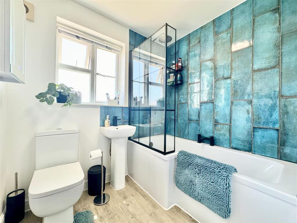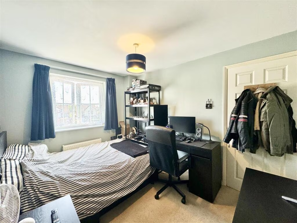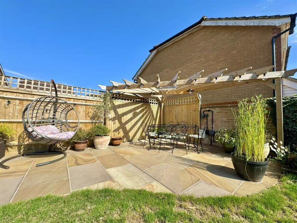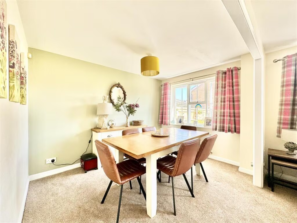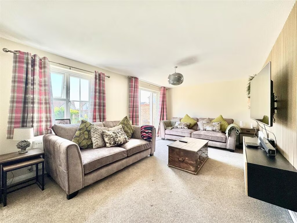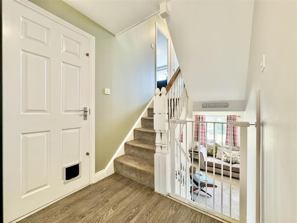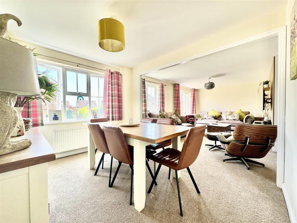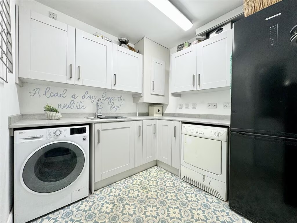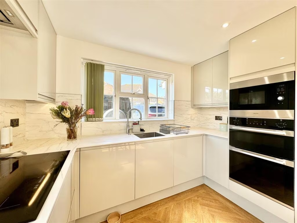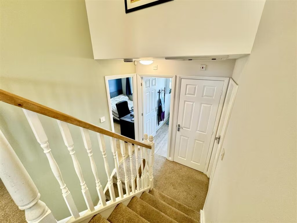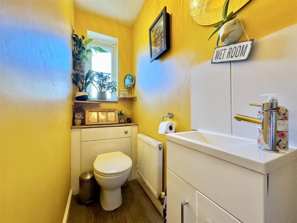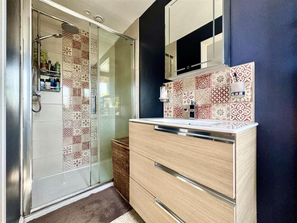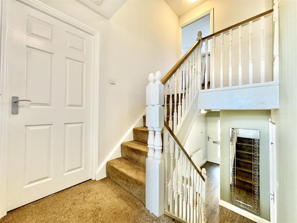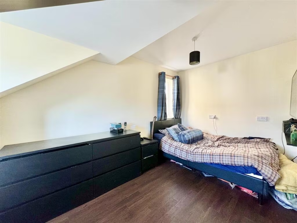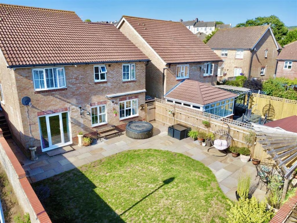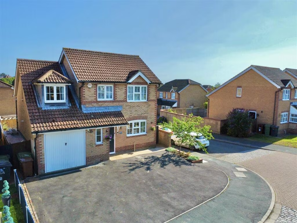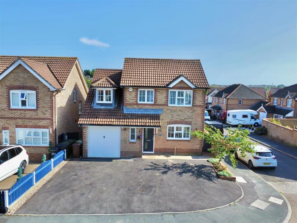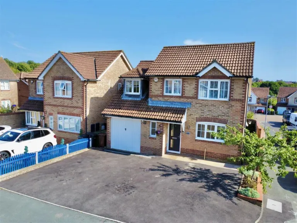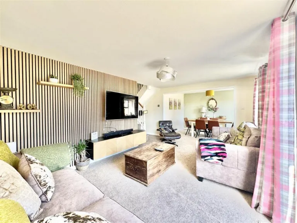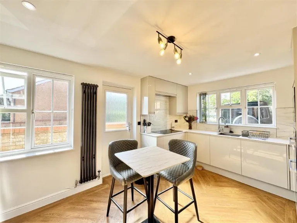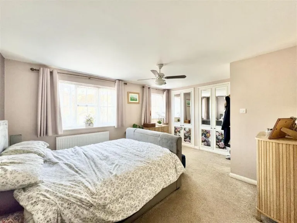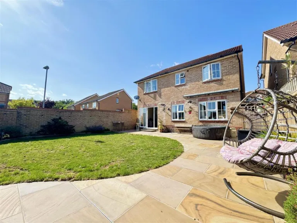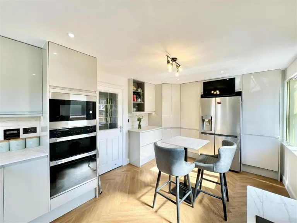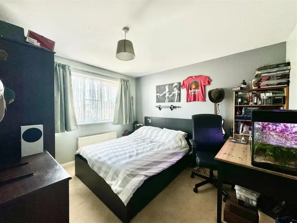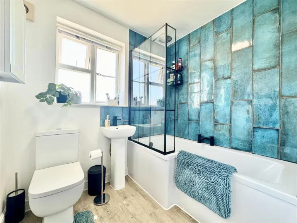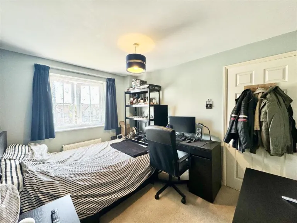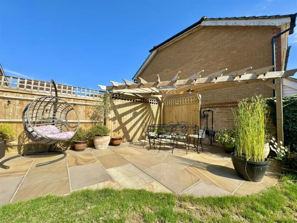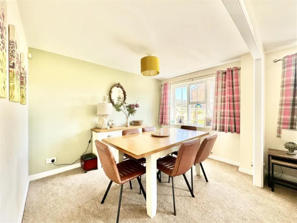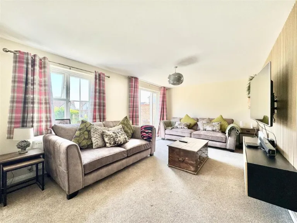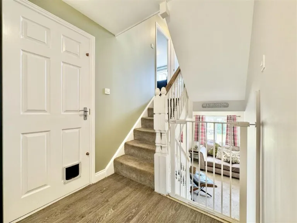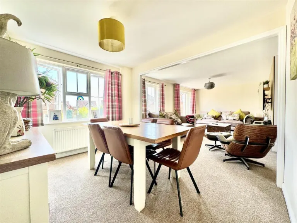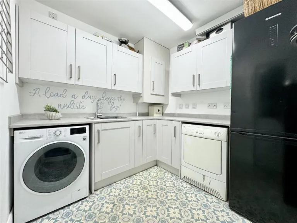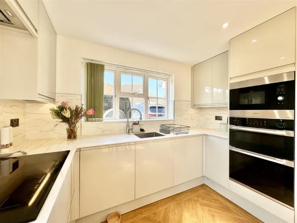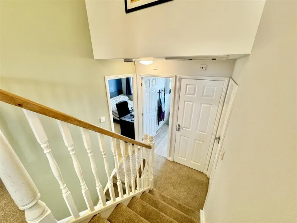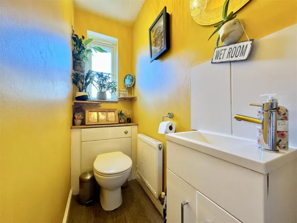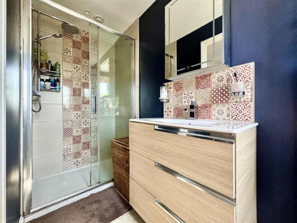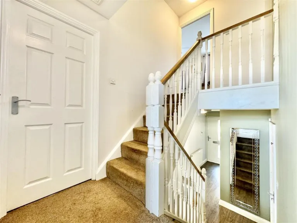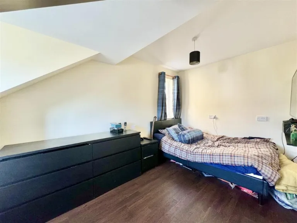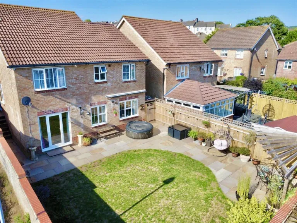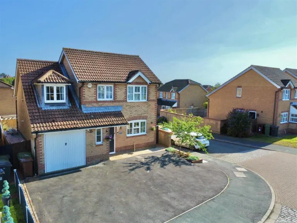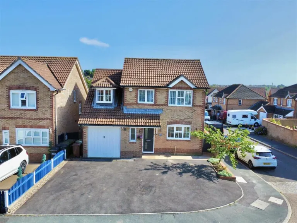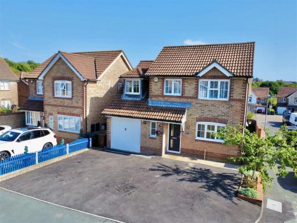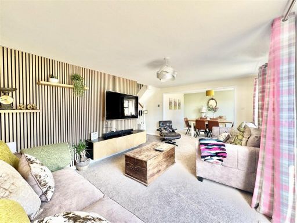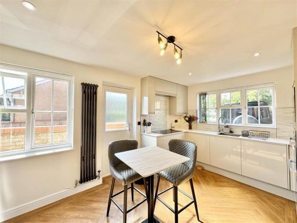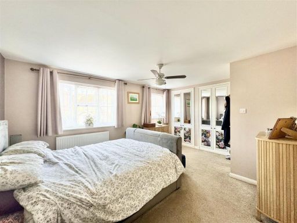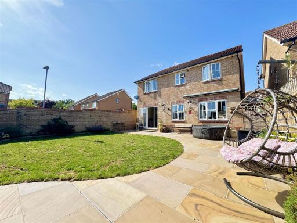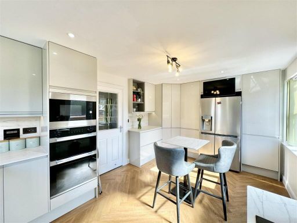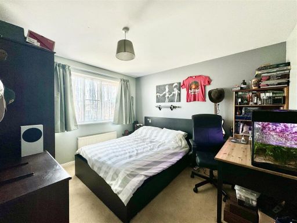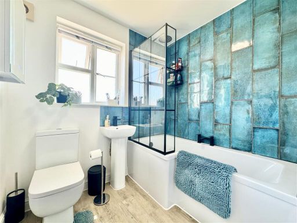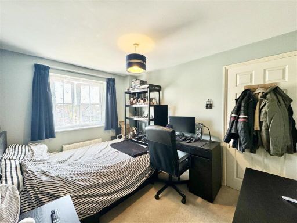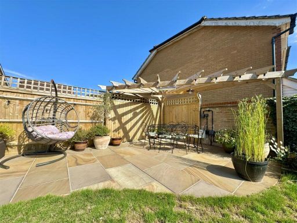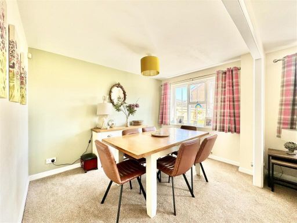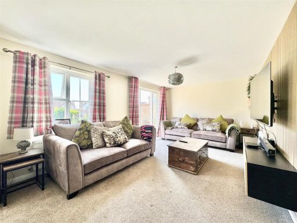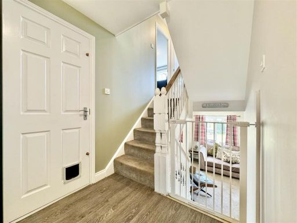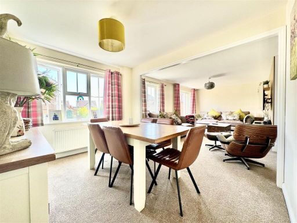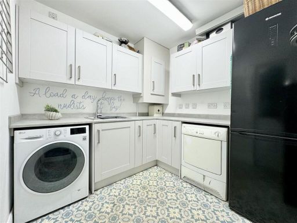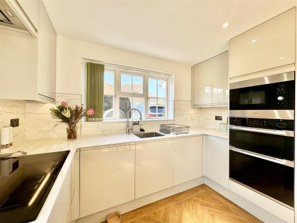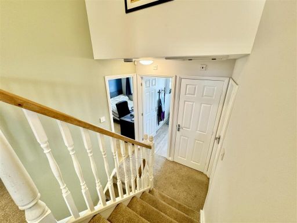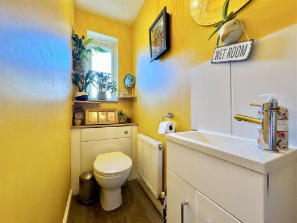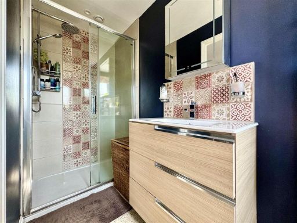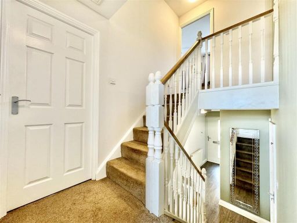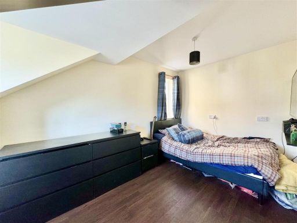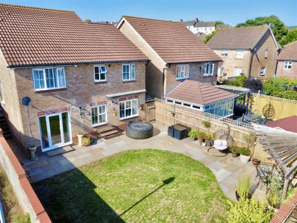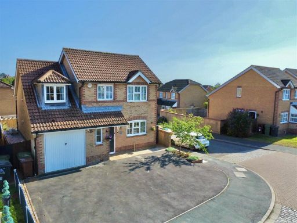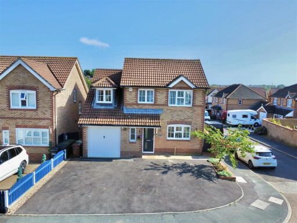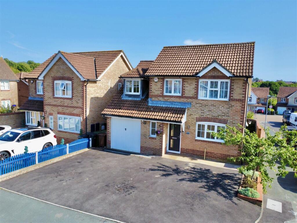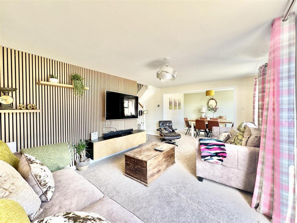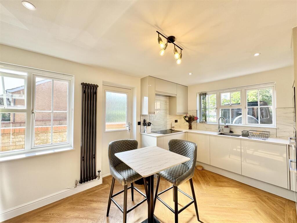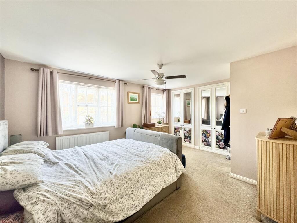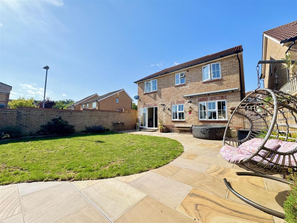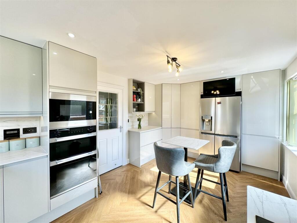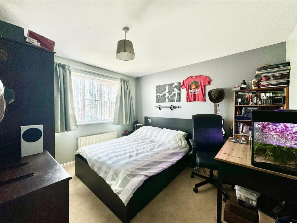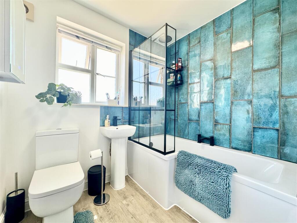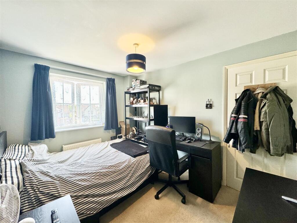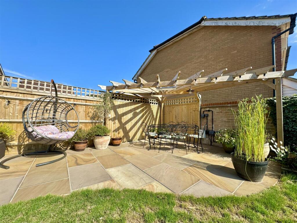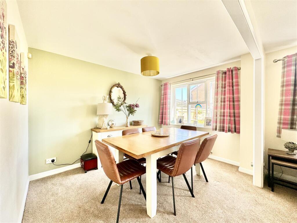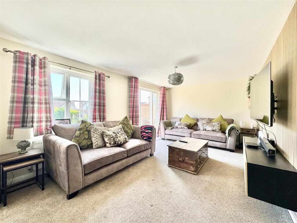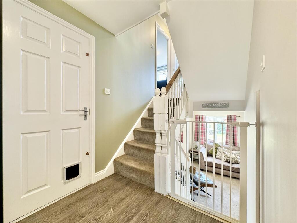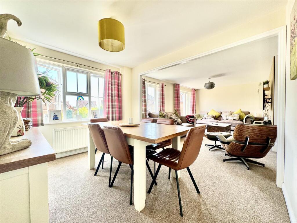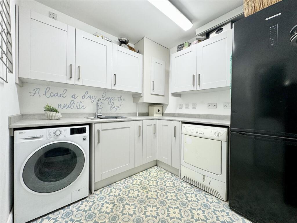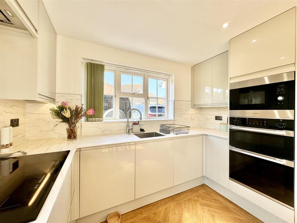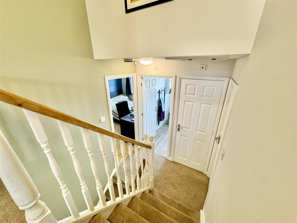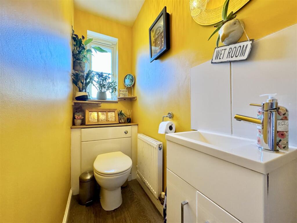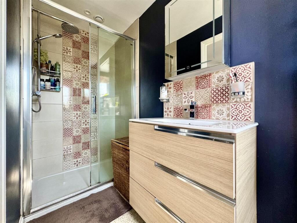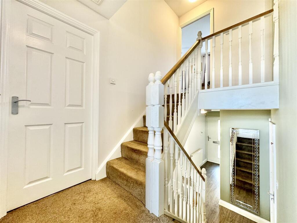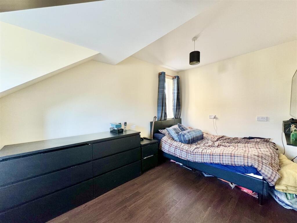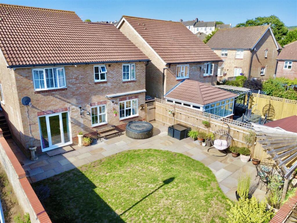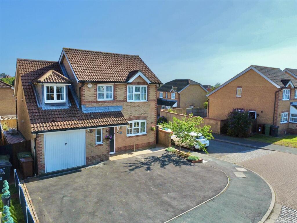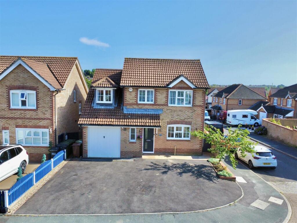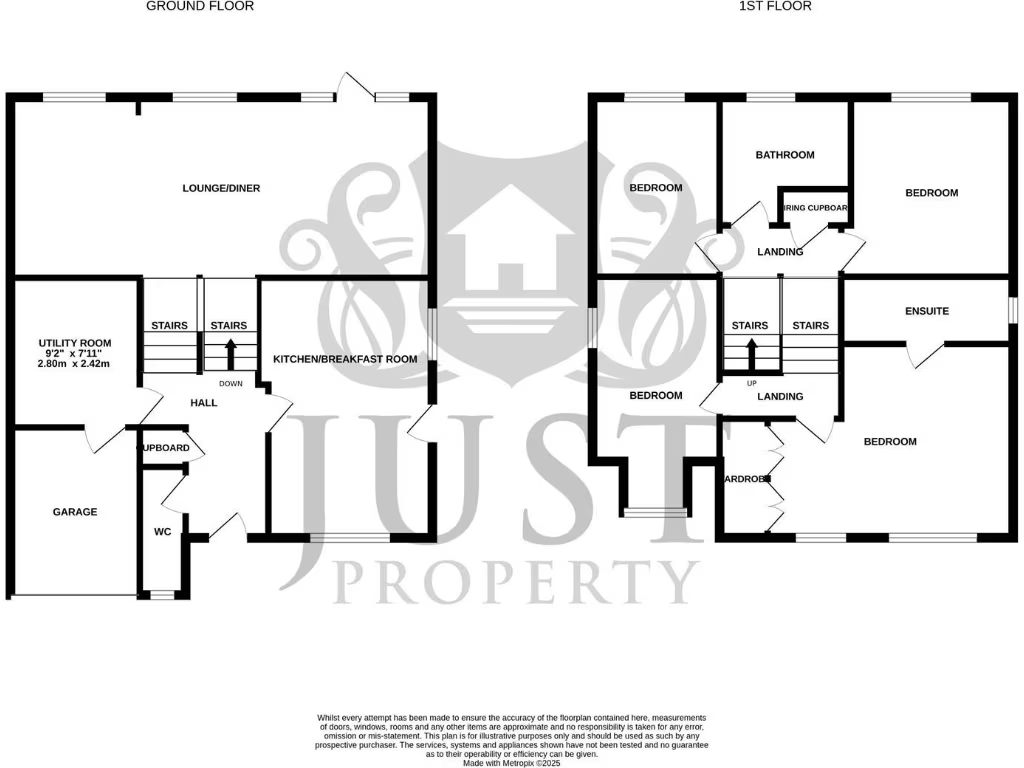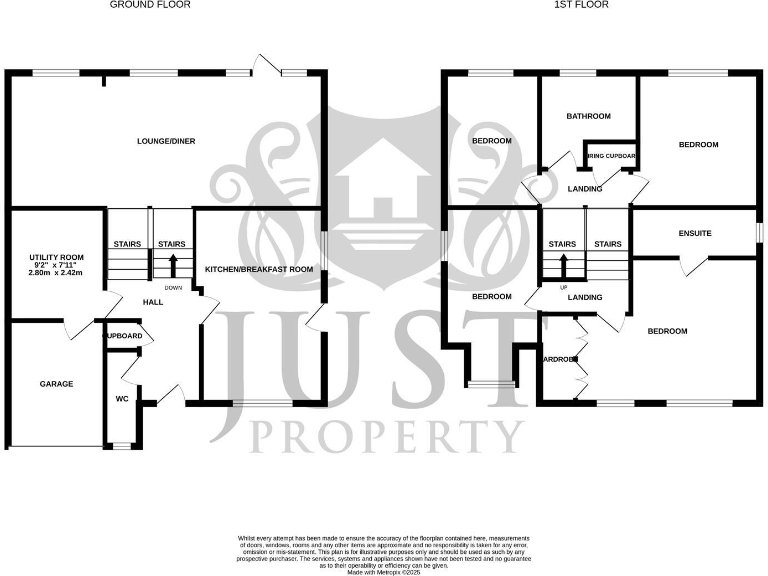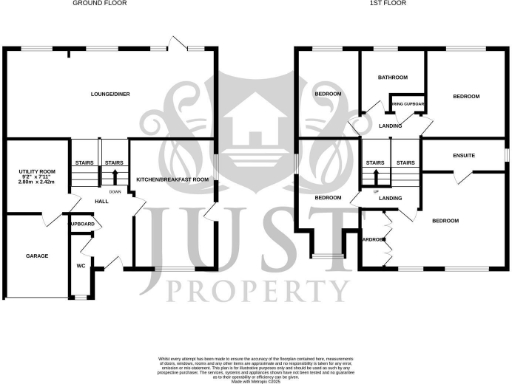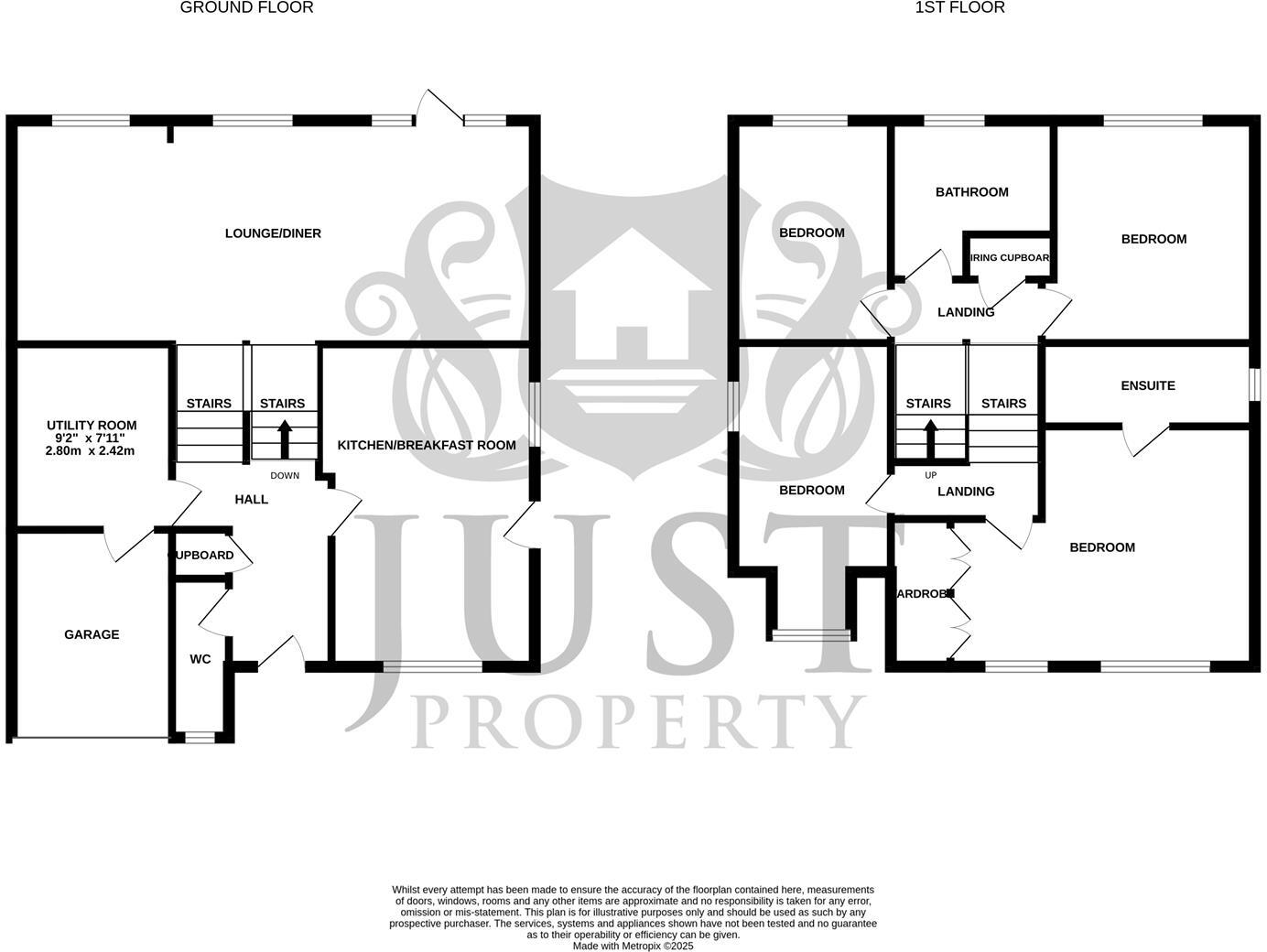Summary - 7 COOKSON GARDENS HASTINGS TN35 5QH
4 bed 2 bath Detached
Spacious four-double detached house with south garden, garage and multiple parking spaces..
Four double bedrooms across split-level layout
Large 25'11" x 15'8" lounge/diner, strong natural light
South-facing private rear garden with patio
Integral garage plus driveway for multiple cars
Freehold; gas central heating; double glazing
Modest overall footprint (~1,002 sq ft) for four beds
Ward has above-average crime; area classed as deprived
Council tax level above average; glazing pre-2002
Placed on a generous corner plot in Cookson Gardens, this four-double-bedroom detached home offers flexible family living across a split-level layout. The large lounge/diner (25'11" x 15'8") and south-facing rear garden create a bright, connected ground-floor living space ideal for everyday family life and entertaining.
Practical conveniences include an integral garage, multiple off-street parking spaces, a utility room with garage access, and modern kitchen/breakfast room. The principal bedroom benefits from fitted wardrobes and an en-suite, while two double bedrooms and a family bathroom sit on the lower levels, giving privacy and separation for family routines.
The property is freehold, gas centrally heated with double glazing, and sits in a well-established residential area close to local amenities, schools (several rated Good), and transport links. Broadband and mobile signal are strong, supporting busy household and home-working needs.
Notable considerations: the home is modest in overall footprint (approx. 1,002 sq ft) for a four-bedroom house and sits in a ward with above-average crime and higher council tax; the glazing was installed before 2002. Buyers seeking a particularly large plot or very low local crime should note these factors.
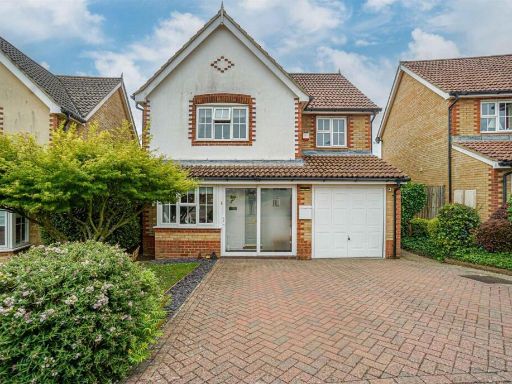 4 bedroom detached house for sale in Ticehurst Close, Hastings, TN35 — £400,000 • 4 bed • 2 bath • 1341 ft²
4 bedroom detached house for sale in Ticehurst Close, Hastings, TN35 — £400,000 • 4 bed • 2 bath • 1341 ft²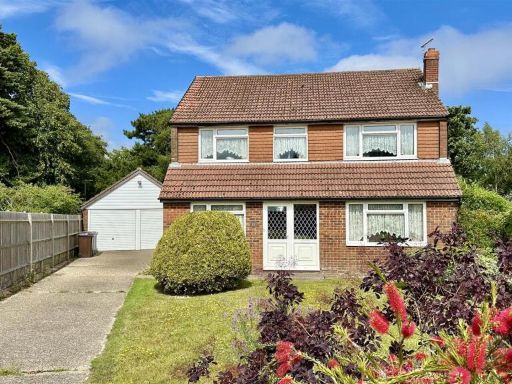 4 bedroom detached house for sale in Playden Gardens, Hastings, TN34 — £550,000 • 4 bed • 2 bath • 1507 ft²
4 bedroom detached house for sale in Playden Gardens, Hastings, TN34 — £550,000 • 4 bed • 2 bath • 1507 ft²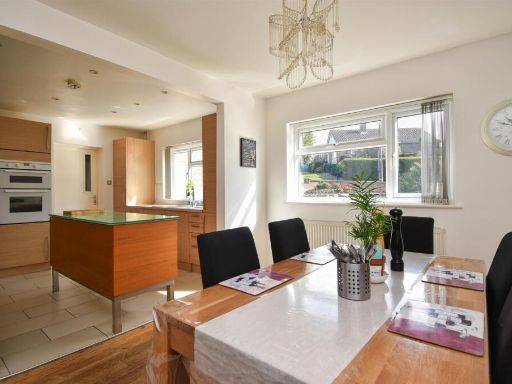 4 bedroom detached house for sale in Ghyllside Avenue, Hastings, TN34 — £450,000 • 4 bed • 3 bath • 2007 ft²
4 bedroom detached house for sale in Ghyllside Avenue, Hastings, TN34 — £450,000 • 4 bed • 3 bath • 2007 ft²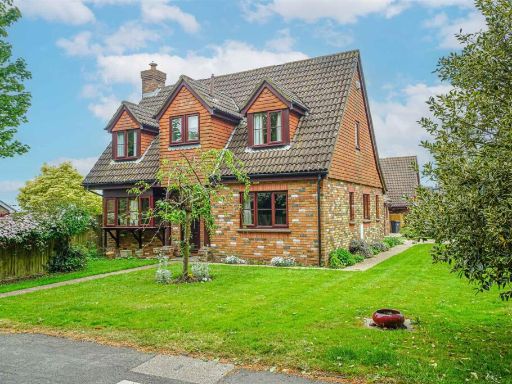 4 bedroom detached house for sale in Grange Road, Hastings, TN34 — £450,000 • 4 bed • 2 bath • 1165 ft²
4 bedroom detached house for sale in Grange Road, Hastings, TN34 — £450,000 • 4 bed • 2 bath • 1165 ft²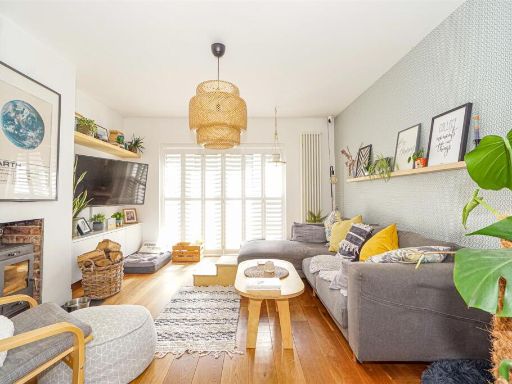 4 bedroom terraced house for sale in Churchill Avenue, Hastings, TN35 — £325,000 • 4 bed • 1 bath • 1098 ft²
4 bedroom terraced house for sale in Churchill Avenue, Hastings, TN35 — £325,000 • 4 bed • 1 bath • 1098 ft²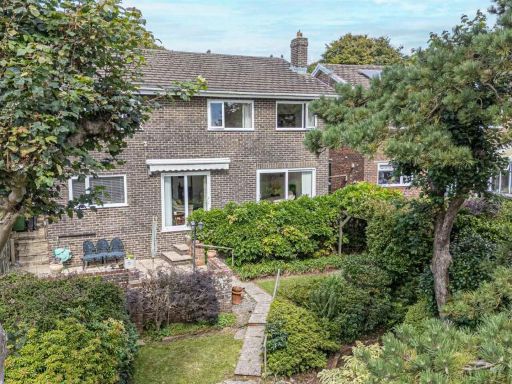 4 bedroom detached house for sale in The Heights, Hastings, TN35 — £450,000 • 4 bed • 2 bath • 1199 ft²
4 bedroom detached house for sale in The Heights, Hastings, TN35 — £450,000 • 4 bed • 2 bath • 1199 ft²