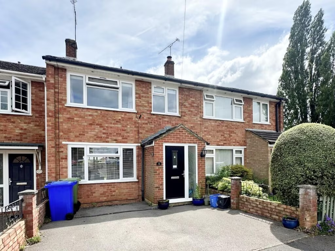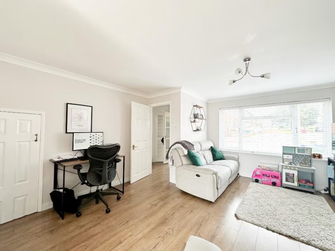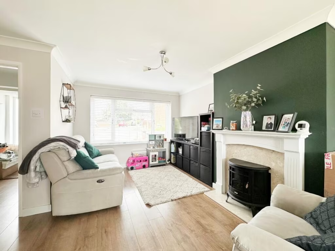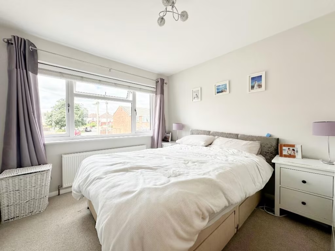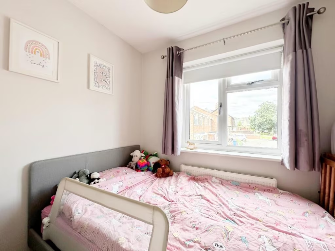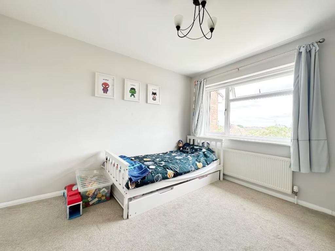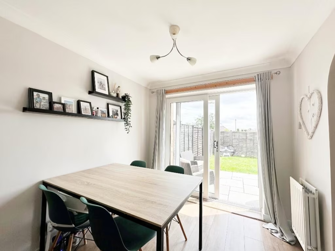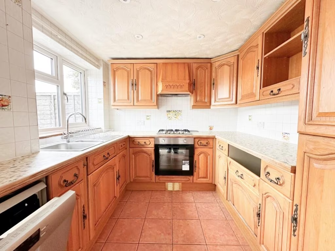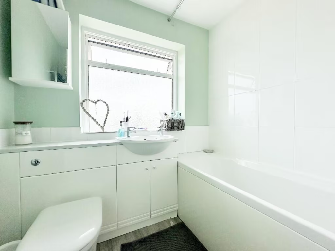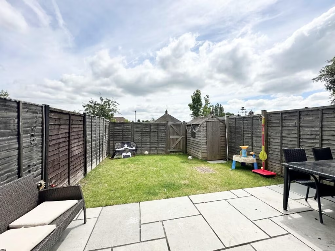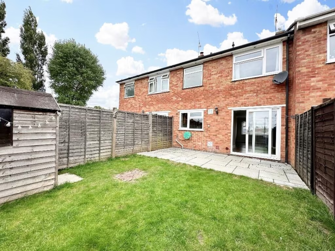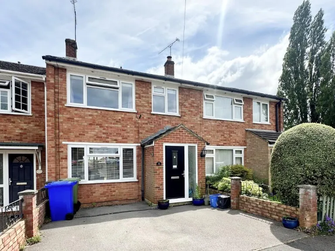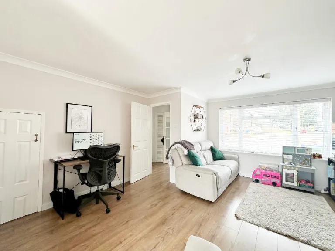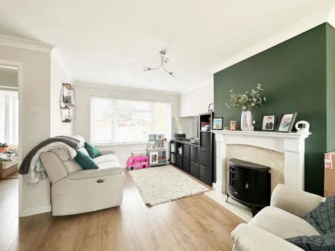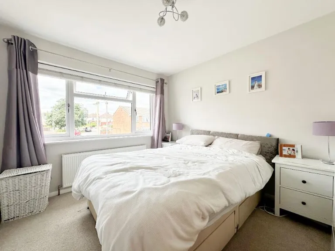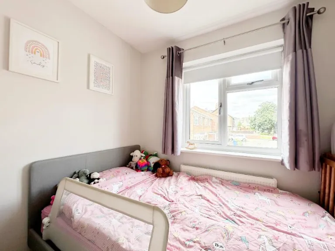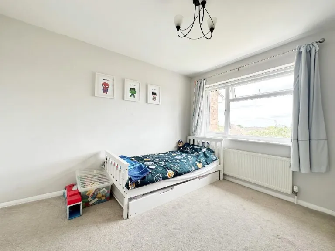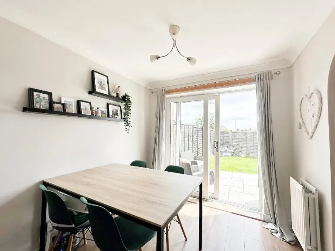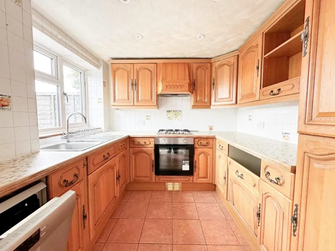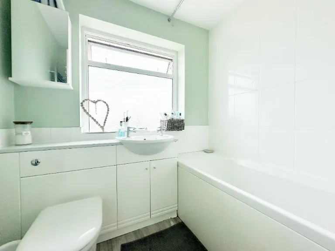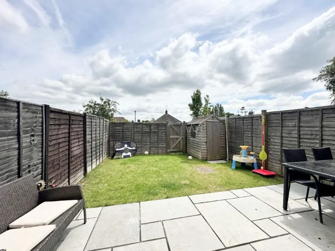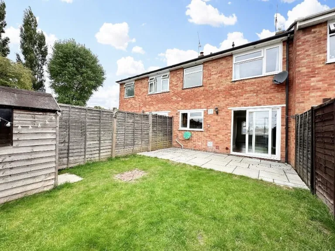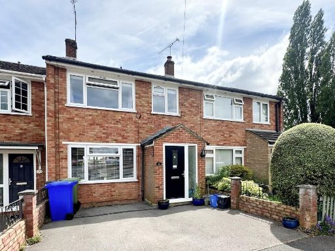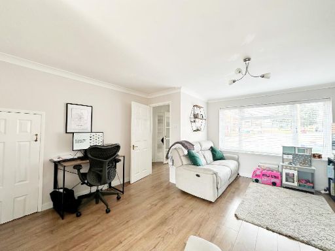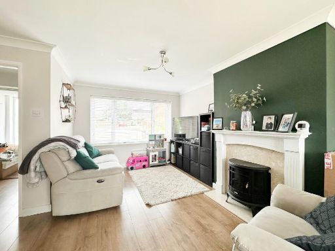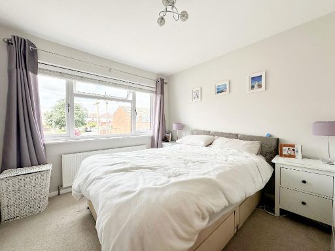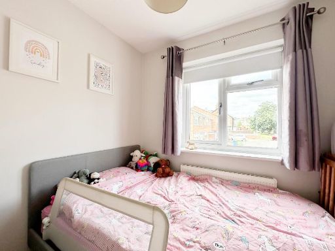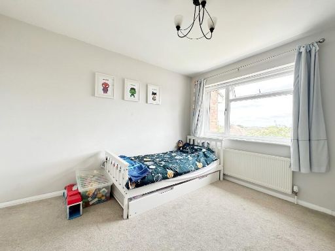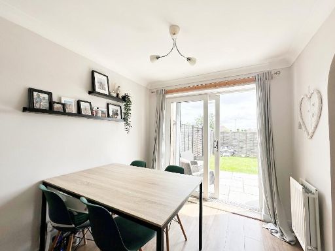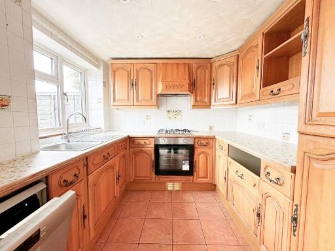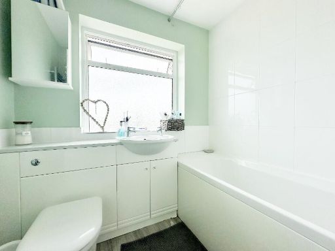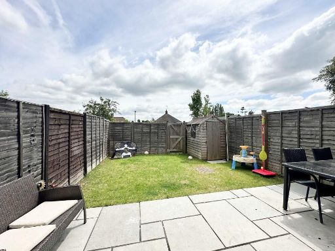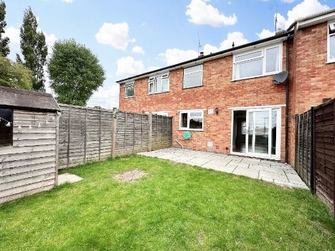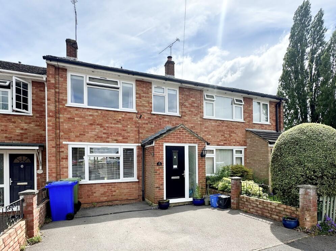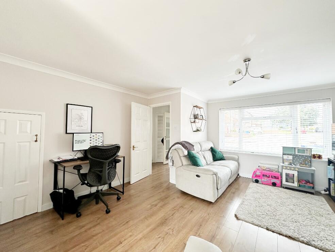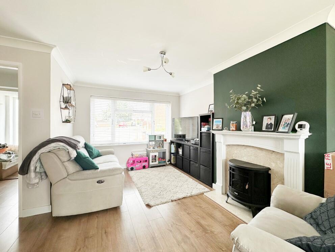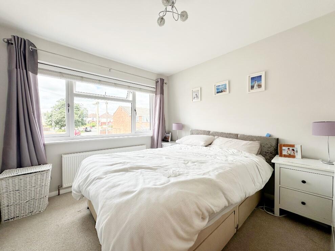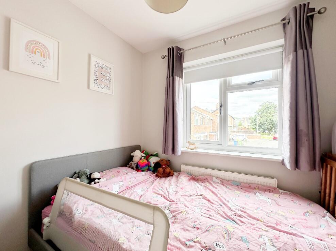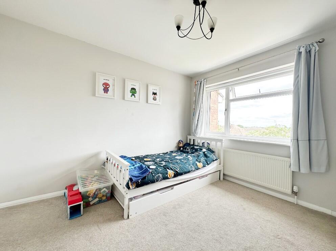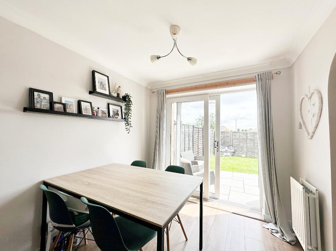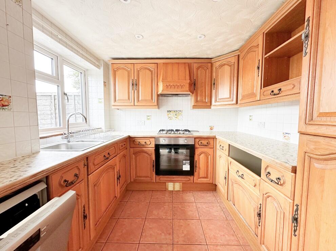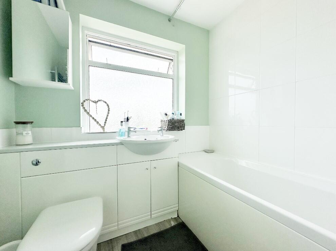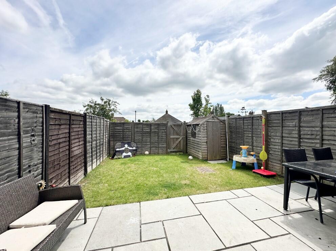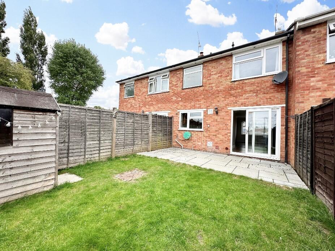Summary - 12 ALFONSO CLOSE ALDERSHOT GU12 4HJ
3 bed 1 bath Semi-Detached
Quiet cul-de-sac, easy walk to station and top-rated schools.
Spacious reception and dining area with good natural light
Separate modern kitchen overlooking private manageable garden
Three well-sized bedrooms; family bathroom on first floor
Driveway parking for two small cars; low-maintenance front garden
Approx 840 sq ft; built c.1967–75 with filled cavity walls
EPC D; double glazing installed before 2002 (may need upgrading)
Small plot and single bathroom may limit extension or growing families
Freehold tenure; no flood risk, fast broadband and excellent mobile signal
Tucked at the end of a quiet cul-de-sac, this three-bedroom semi offers a practical, well-proportioned layout ideal for families or buy-to-let purchasers. The bright reception room flows into a dining area, while a separate, modern kitchen overlooks a private, manageable rear garden — a low-maintenance outdoor space suited to children or pets. Off-street parking for two small cars adds everyday convenience in a popular Aldershot location.
Accommodation is comfortable throughout with three good-sized bedrooms on the first floor and a family bathroom. The property totals about 840 sq ft, built in the late 1960s/early 1970s, with double glazing installed prior to 2002 and gas central heating via boiler and radiators. EPC rated D, the home is presented with contemporary interiors and ready for occupiers who want straightforward, move-in living.
Location is a strong selling point: excellent schooling catchments, local amenities, parks and fast connections via Aldershot railway station (around 0.9 miles). The area scores as affluent with fast broadband and very good mobile signal, supporting both family life and home-working professionals. Crime levels are average and there is no flood risk for the site.
Practical considerations to note: the house has a single family bathroom and a small plot, which may limit extension potential without planning. Some glazing dates to before 2002 and the EPC is D, so buyers wanting maximum efficiency may choose to upgrade windows or insulation. Overall, the property suits buyers seeking a well-located family home or investors targeting stable rental demand near strong schools and transport links.
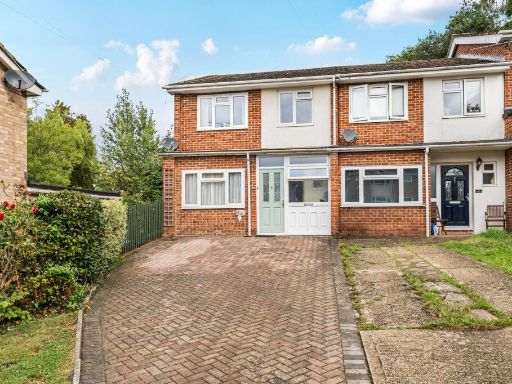 3 bedroom end of terrace house for sale in Green Acre, Aldershot, GU11 — £375,000 • 3 bed • 1 bath • 990 ft²
3 bedroom end of terrace house for sale in Green Acre, Aldershot, GU11 — £375,000 • 3 bed • 1 bath • 990 ft²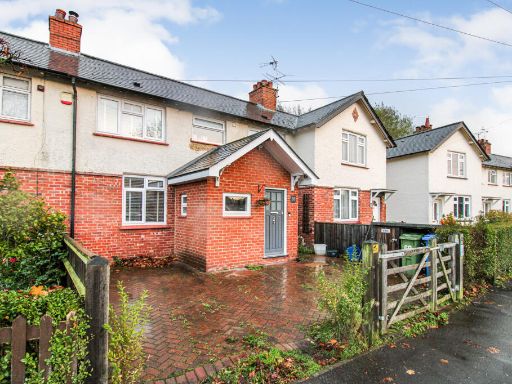 3 bedroom terraced house for sale in Whyte Avenue, Aldershot, Hampshire, GU12 — £380,000 • 3 bed • 2 bath • 806 ft²
3 bedroom terraced house for sale in Whyte Avenue, Aldershot, Hampshire, GU12 — £380,000 • 3 bed • 2 bath • 806 ft²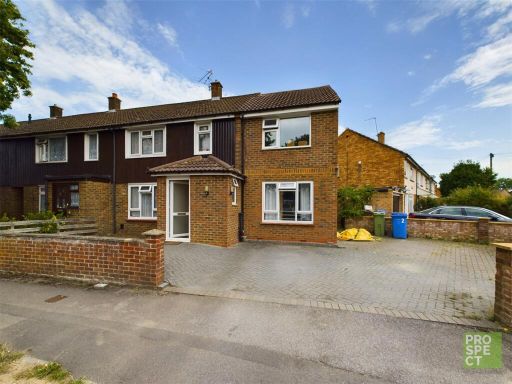 3 bedroom end of terrace house for sale in Oak Way, Aldershot, Hampshire, GU12 — £420,000 • 3 bed • 2 bath • 1066 ft²
3 bedroom end of terrace house for sale in Oak Way, Aldershot, Hampshire, GU12 — £420,000 • 3 bed • 2 bath • 1066 ft²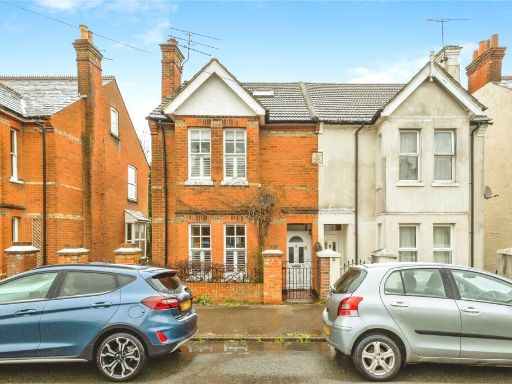 3 bedroom semi-detached house for sale in St. Josephs Road, Aldershot, Hampshire, GU12 — £375,000 • 3 bed • 1 bath • 1274 ft²
3 bedroom semi-detached house for sale in St. Josephs Road, Aldershot, Hampshire, GU12 — £375,000 • 3 bed • 1 bath • 1274 ft²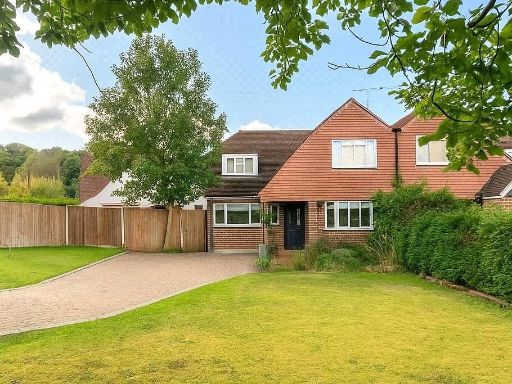 3 bedroom semi-detached house for sale in Cranmore Gardens, Aldershot, Hampshire, GU11 — £575,000 • 3 bed • 2 bath • 1308 ft²
3 bedroom semi-detached house for sale in Cranmore Gardens, Aldershot, Hampshire, GU11 — £575,000 • 3 bed • 2 bath • 1308 ft²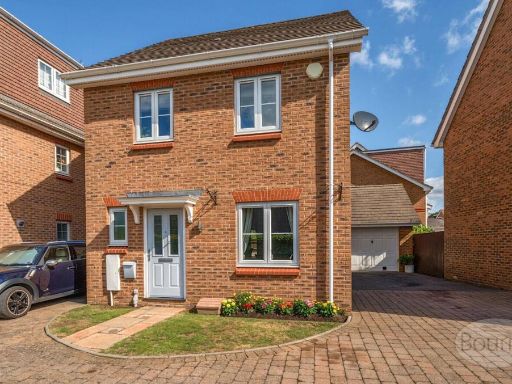 3 bedroom detached house for sale in Badger Way, Aldershot, Hampshire, GU12 — £450,000 • 3 bed • 2 bath • 820 ft²
3 bedroom detached house for sale in Badger Way, Aldershot, Hampshire, GU12 — £450,000 • 3 bed • 2 bath • 820 ft²