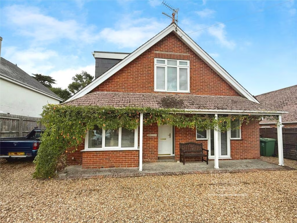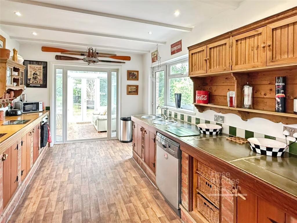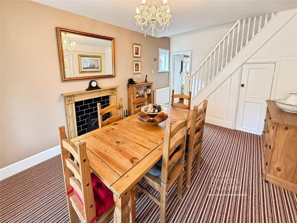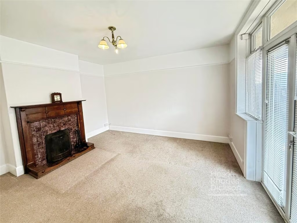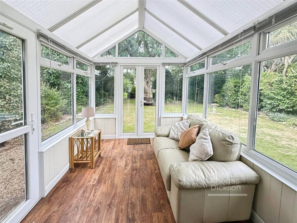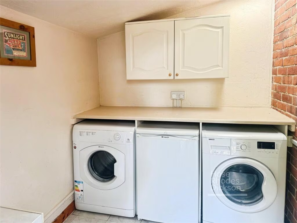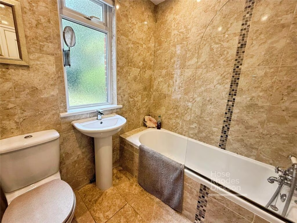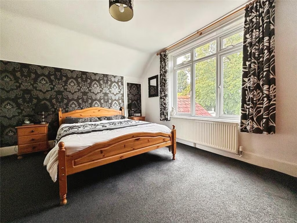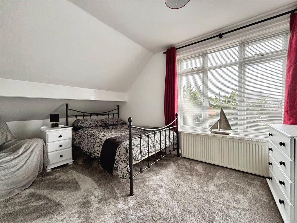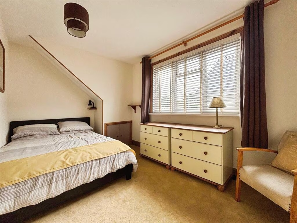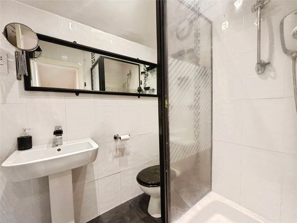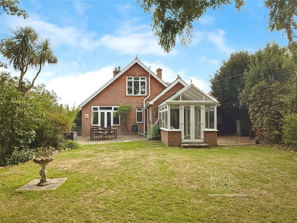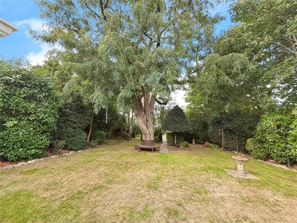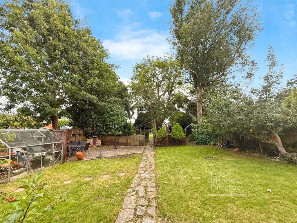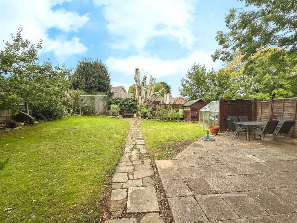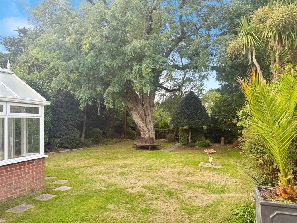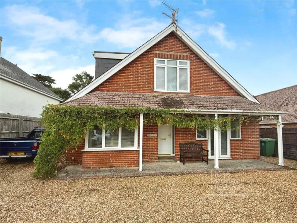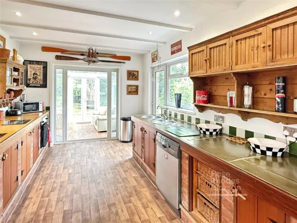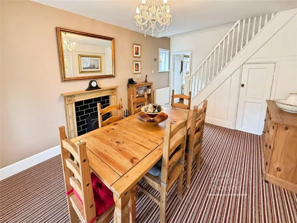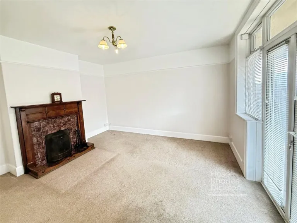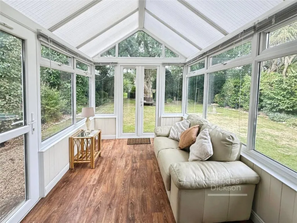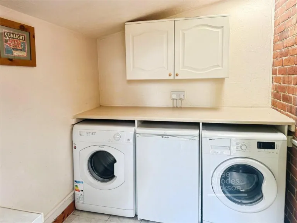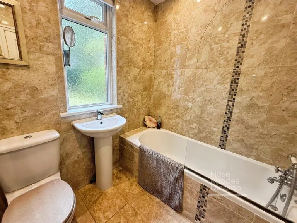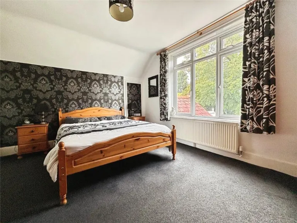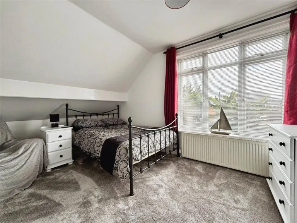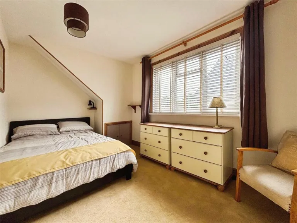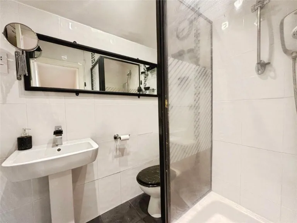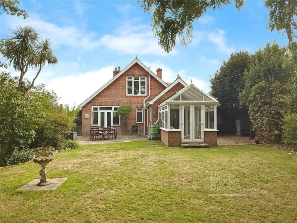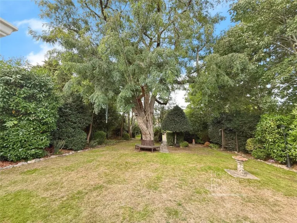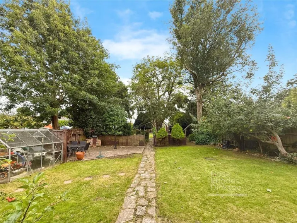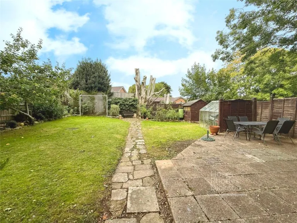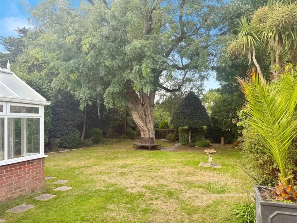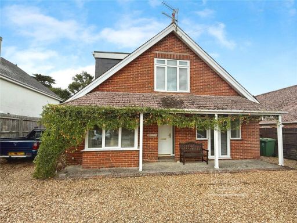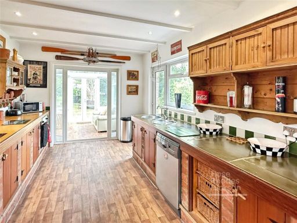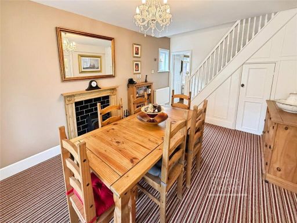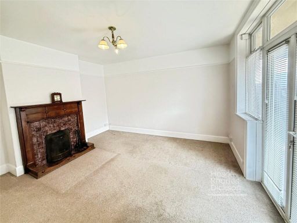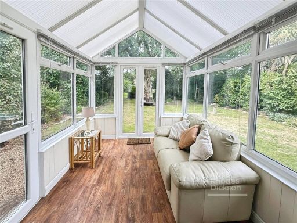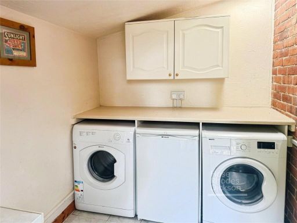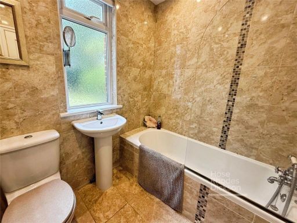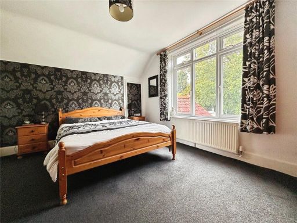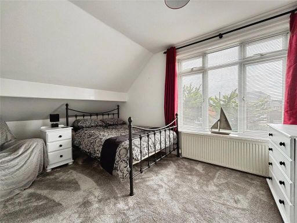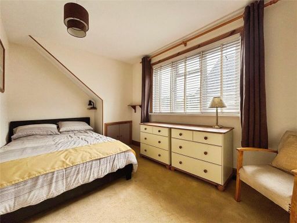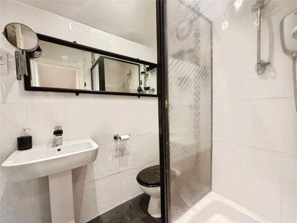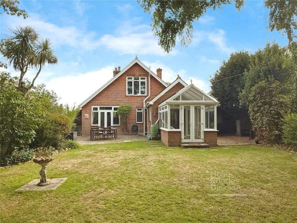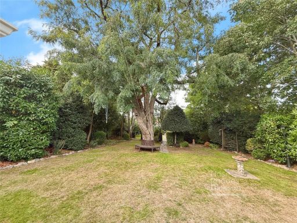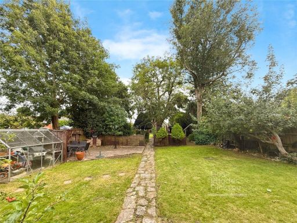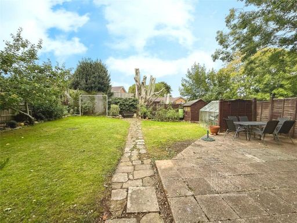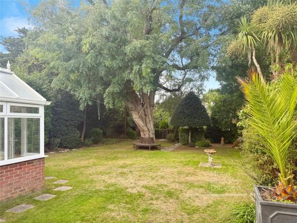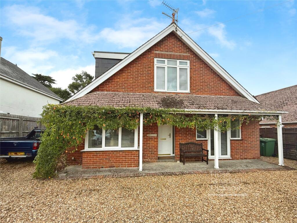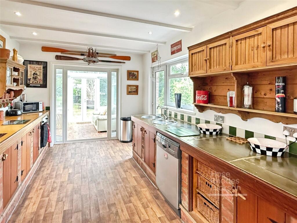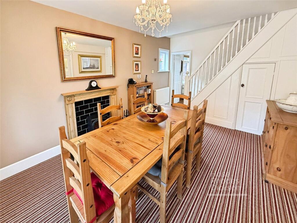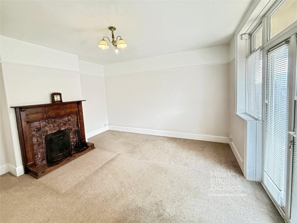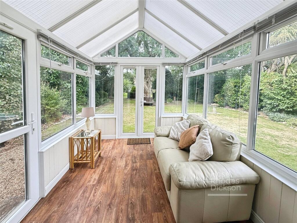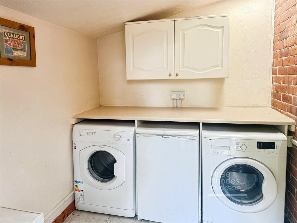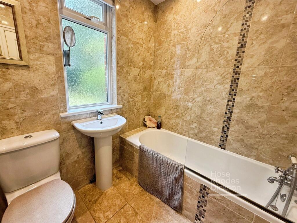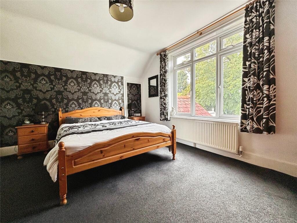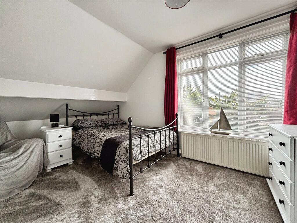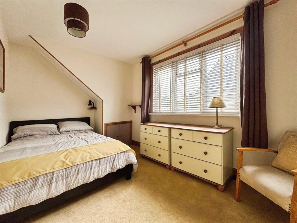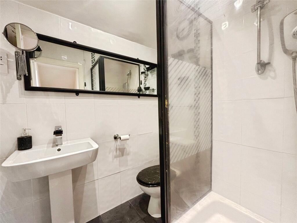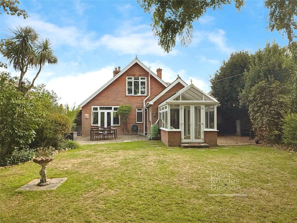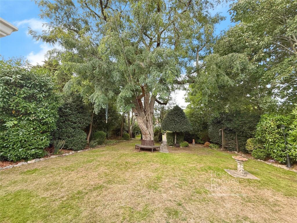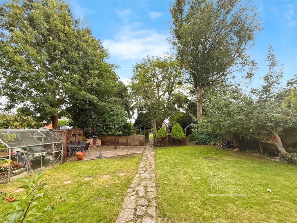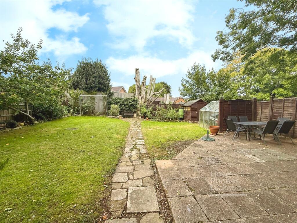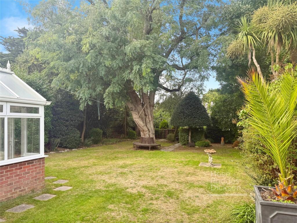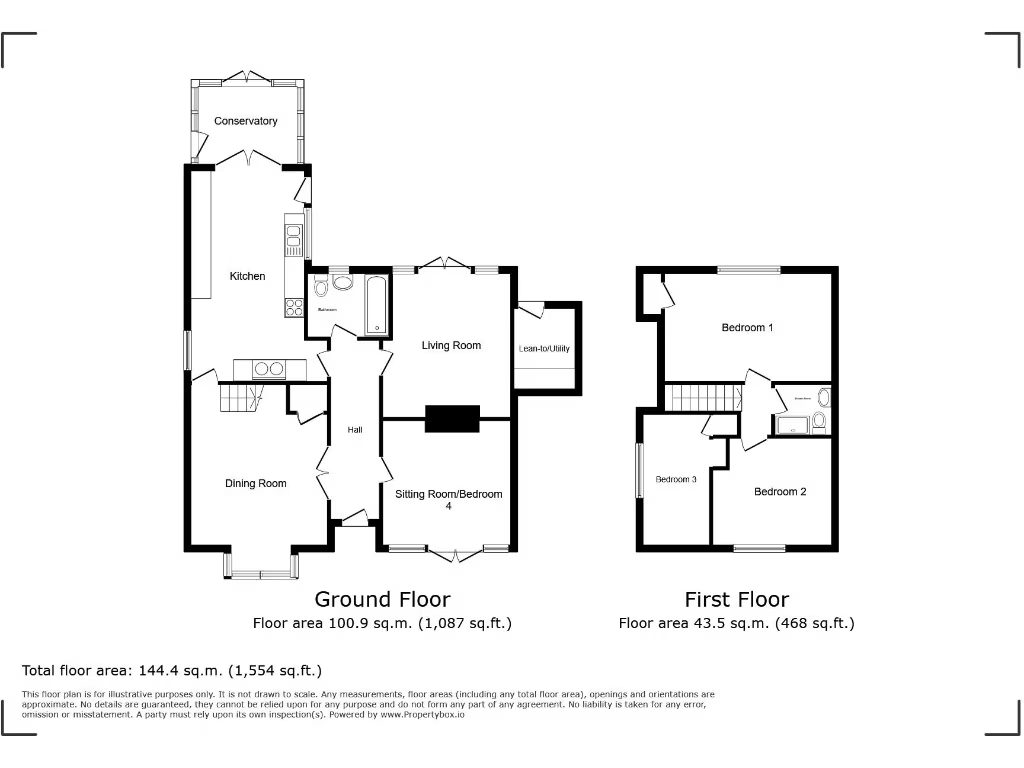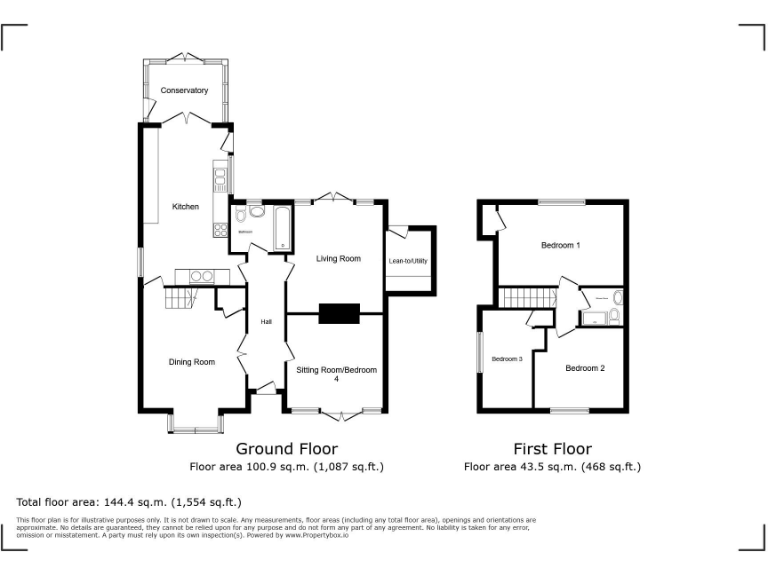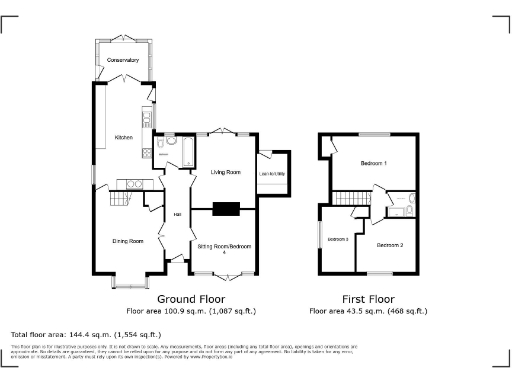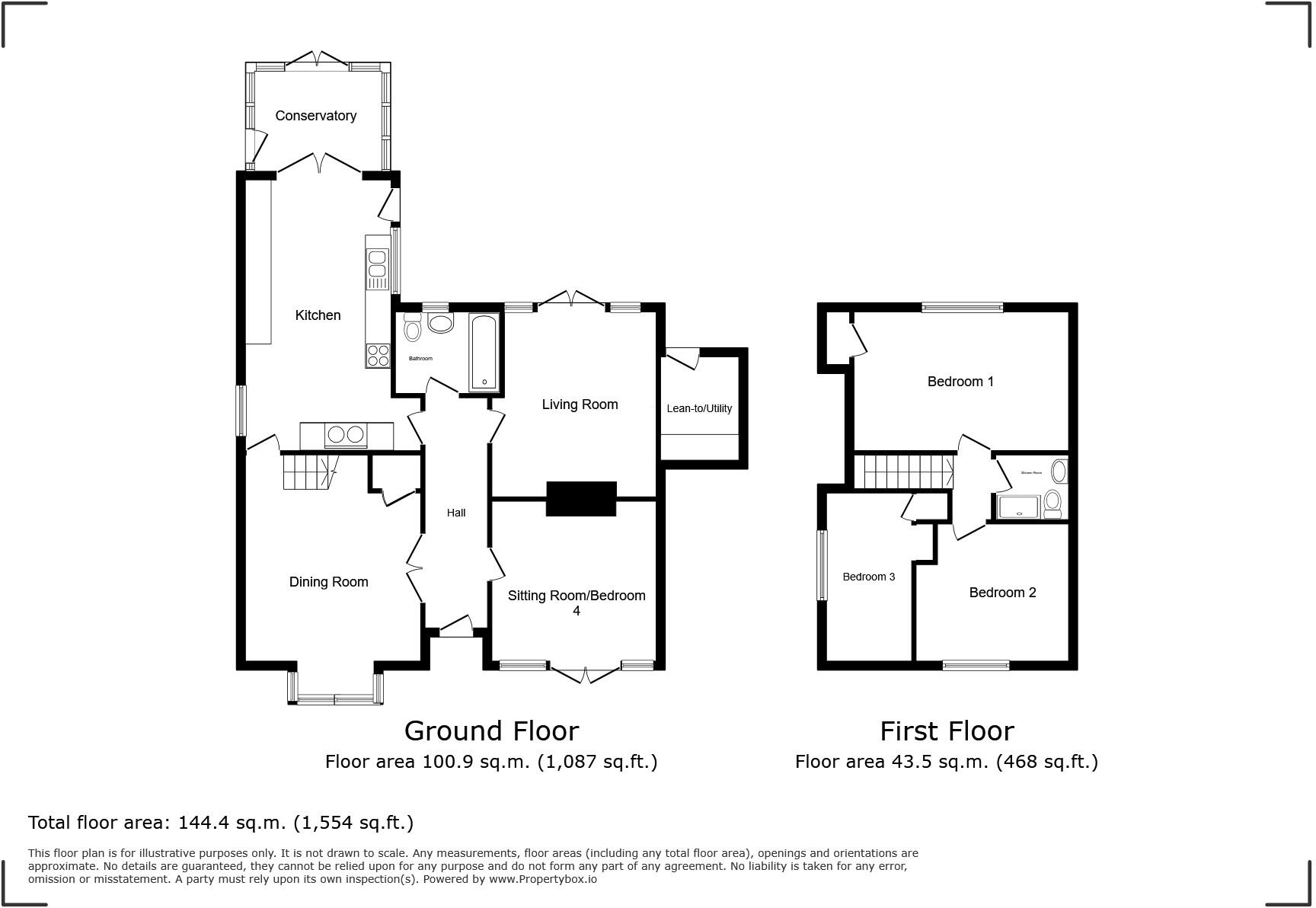Summary - 96 HIGH STREET WOOTTON BRIDGE RYDE PO33 4PR
3 bed 1 bath Detached
Roomy detached chalet bungalow with large garden and off-street parking, no onward chain.
Detached chalet bungalow with versatile 3–4 bedroom layout
Set back from Wootton Bridge High Street, this detached chalet bungalow combines roomy, flexible living with a large private garden — ideal for families who need space to spread out. The ground floor offers multiple reception rooms including a bay-windowed dining room, a sitting room/bedroom four with patio doors, a sizeable kitchen with Aga and a conservatory that opens to the garden. Upstairs are three comfortable bedrooms and a shower room, giving practical sleeping space for a growing household.
Practical benefits include generous off-street parking, freehold tenure and no onward chain, so a purchase can be straightforward. The property extends to around 1,554 sq ft, with about 12 rooms in total and a plot that feels larger than average for the street. Mobile signal is excellent and broadband speeds are fast, useful for home working and family connectivity.
Buyers should note the heating is provided in part by an Aga with a back boiler; this older arrangement may need servicing or modernisation if you prefer a conventional boiler. The layout is chalet-style, so the first-floor rooms have dormer/loft proportions and standard ceiling heights rather than full-height rooms. The frontage is mainly gravel forecourt with close neighbouring houses, so long-distance views and a large front garden are limited.
Overall this is a well-presented, versatile home in a desirable village location with strong family appeal and good outdoor space. It suits buyers seeking a comfortable house to occupy straight away with scope to update heating and personalise interiors over time.
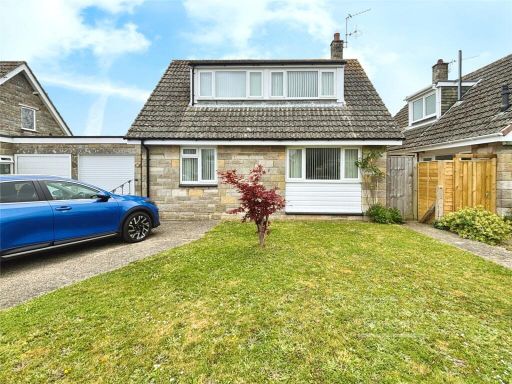 3 bedroom detached house for sale in Holford Road, Wootton Bridge, Ryde, PO33 — £343,000 • 3 bed • 2 bath
3 bedroom detached house for sale in Holford Road, Wootton Bridge, Ryde, PO33 — £343,000 • 3 bed • 2 bath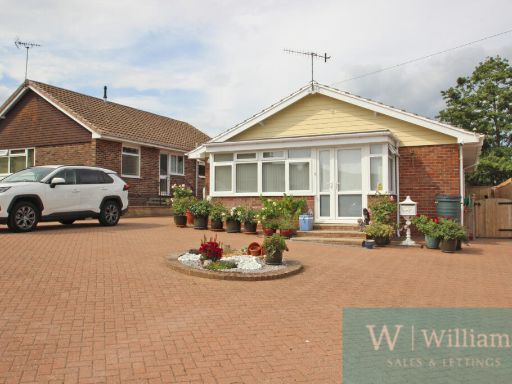 3 bedroom bungalow for sale in Bridgeway, Wootton Bridge, Ryde, Isle of Wight, PO33 — £350,000 • 3 bed • 1 bath • 920 ft²
3 bedroom bungalow for sale in Bridgeway, Wootton Bridge, Ryde, Isle of Wight, PO33 — £350,000 • 3 bed • 1 bath • 920 ft²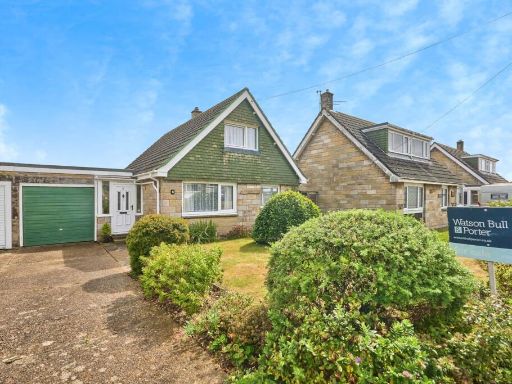 3 bedroom bungalow for sale in Holford Road, Wootton Bridge, Ryde, Isle of Wight, PO33 — £350,000 • 3 bed • 2 bath • 1001 ft²
3 bedroom bungalow for sale in Holford Road, Wootton Bridge, Ryde, Isle of Wight, PO33 — £350,000 • 3 bed • 2 bath • 1001 ft²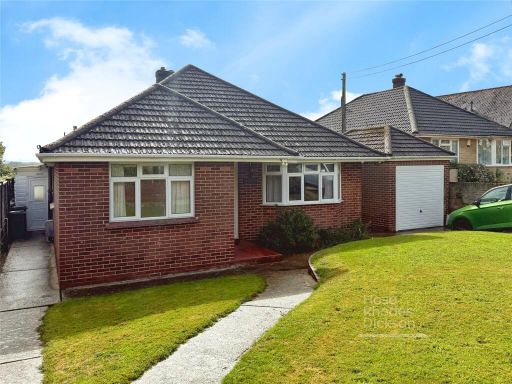 3 bedroom bungalow for sale in Fernhill, Wootton Bridge, Ryde, PO33 — £315,000 • 3 bed • 1 bath • 1040 ft²
3 bedroom bungalow for sale in Fernhill, Wootton Bridge, Ryde, PO33 — £315,000 • 3 bed • 1 bath • 1040 ft²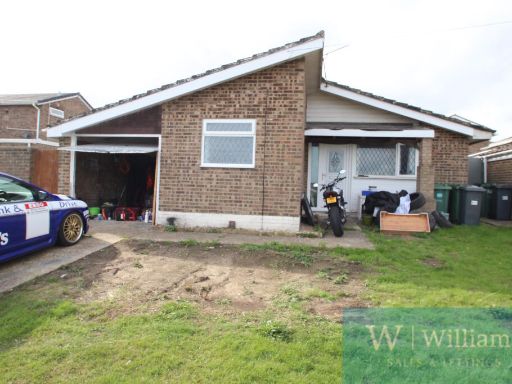 3 bedroom bungalow for sale in St. Edmunds Walk, Wootton Bridge, Ryde, Isle of Wight, PO33 — £295,000 • 3 bed • 1 bath • 733 ft²
3 bedroom bungalow for sale in St. Edmunds Walk, Wootton Bridge, Ryde, Isle of Wight, PO33 — £295,000 • 3 bed • 1 bath • 733 ft²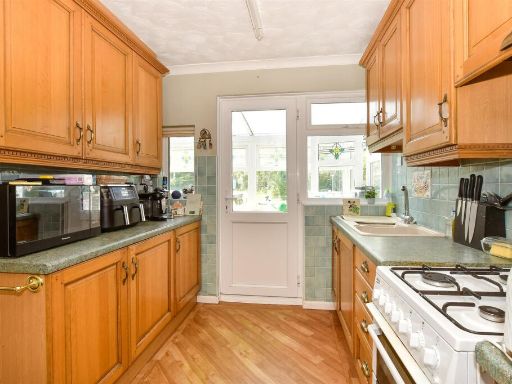 2 bedroom detached bungalow for sale in Packsfield Lane, Wootton Bridge, Ryde, Isle of Wight, PO33 — £310,000 • 2 bed • 1 bath • 862 ft²
2 bedroom detached bungalow for sale in Packsfield Lane, Wootton Bridge, Ryde, Isle of Wight, PO33 — £310,000 • 2 bed • 1 bath • 862 ft²