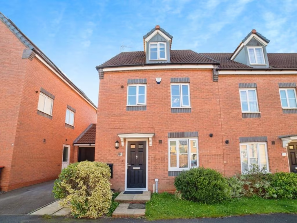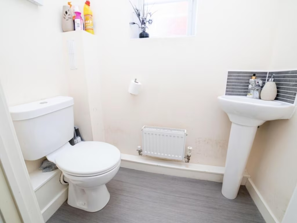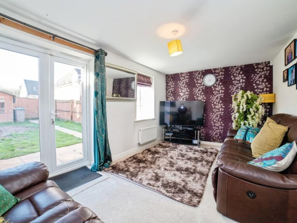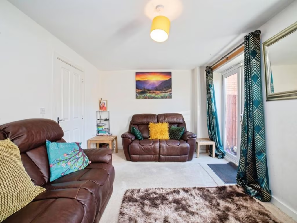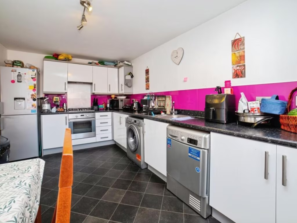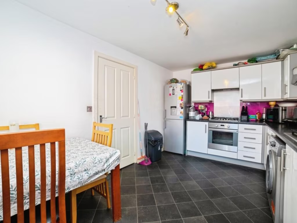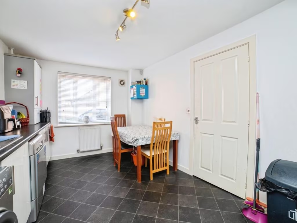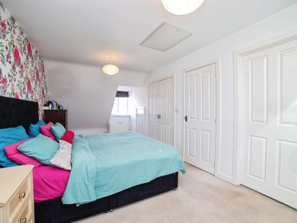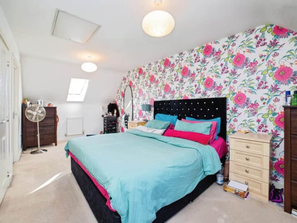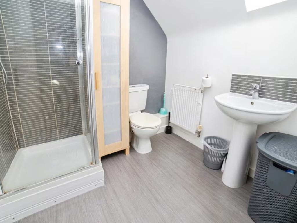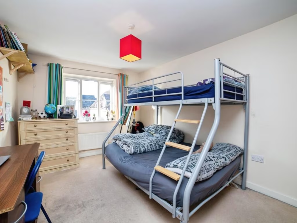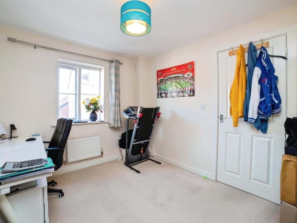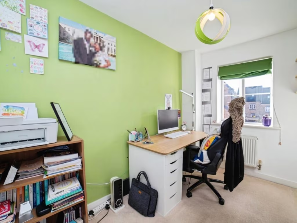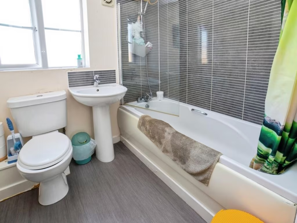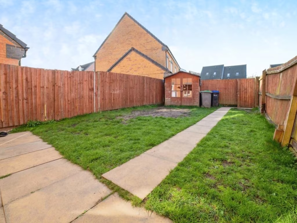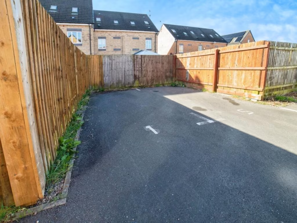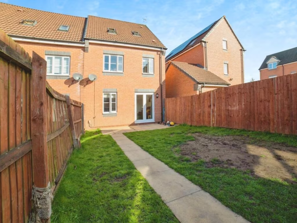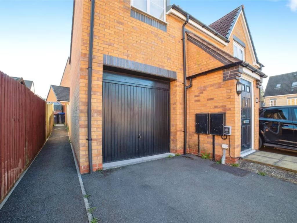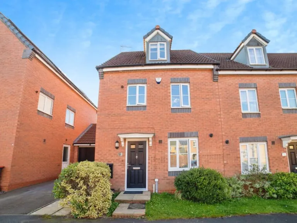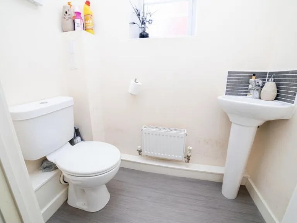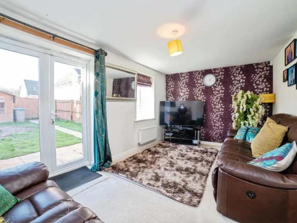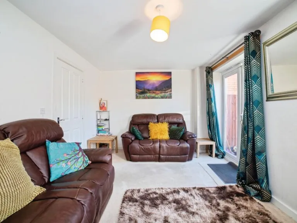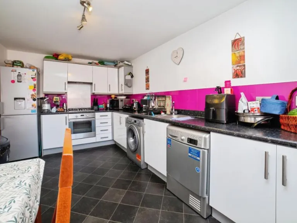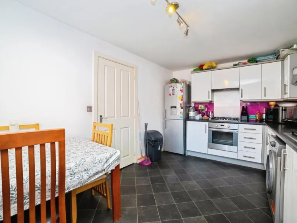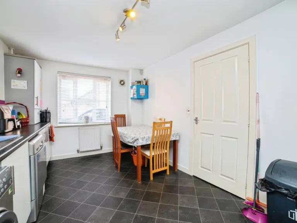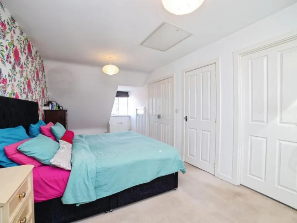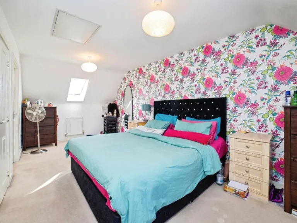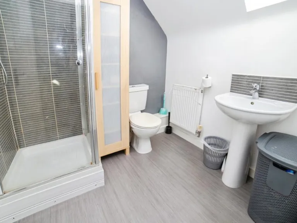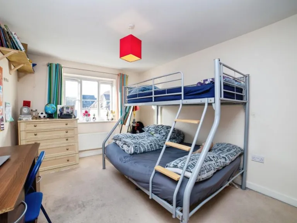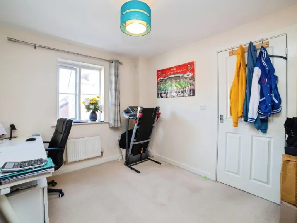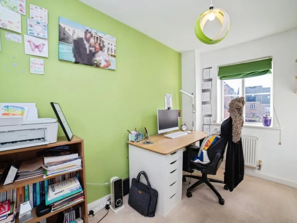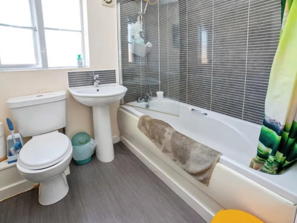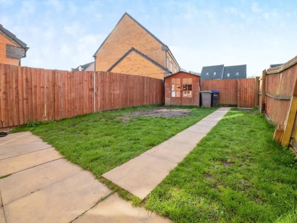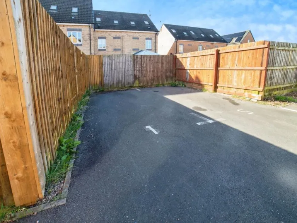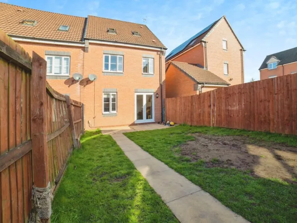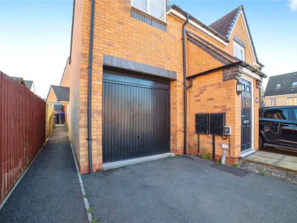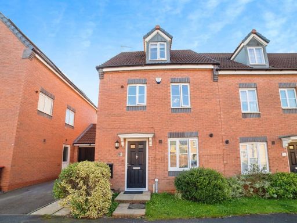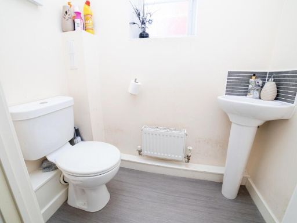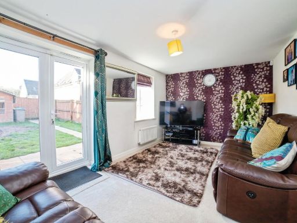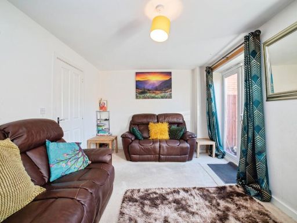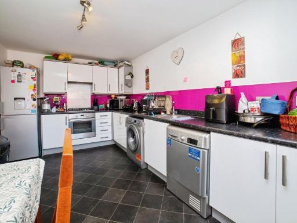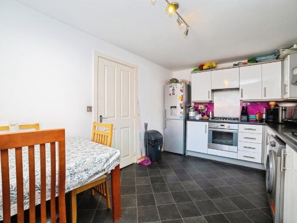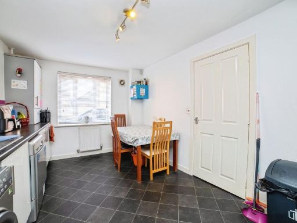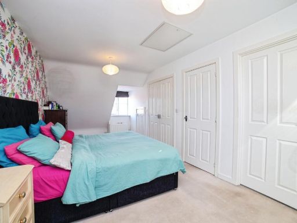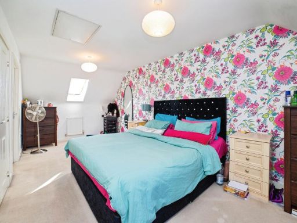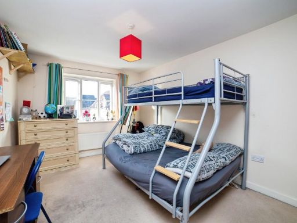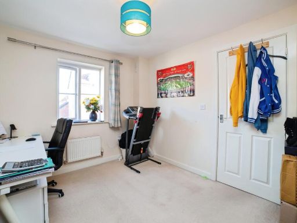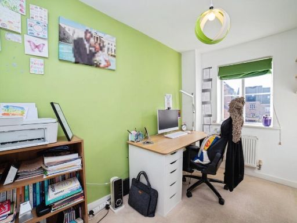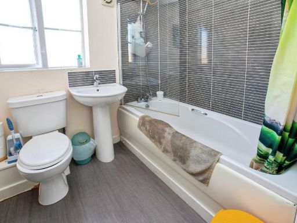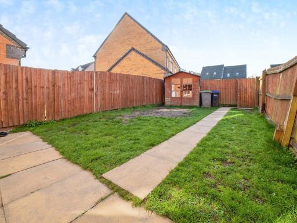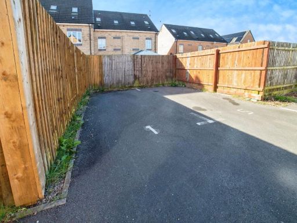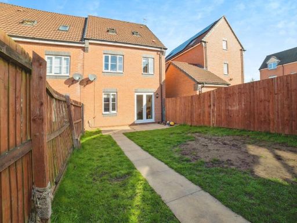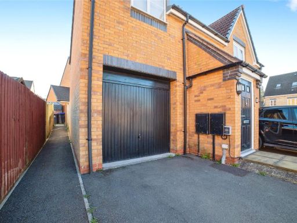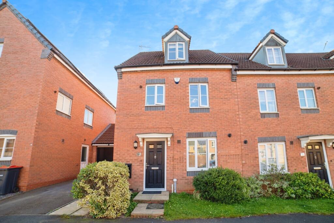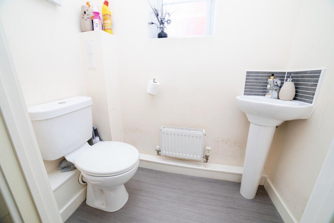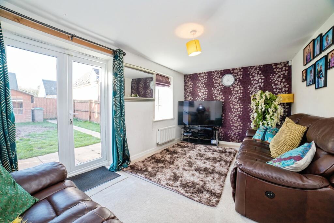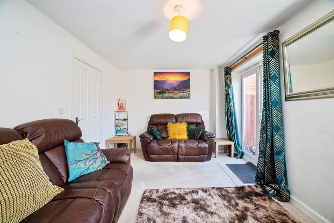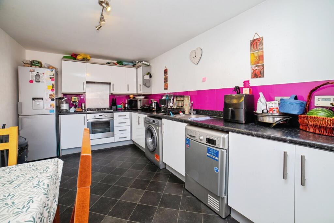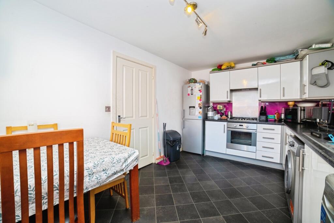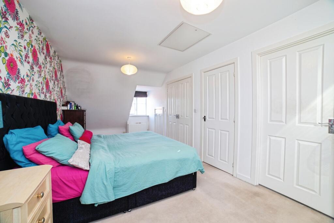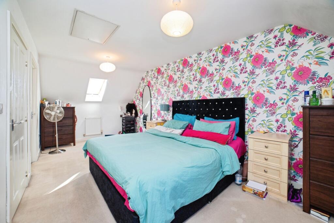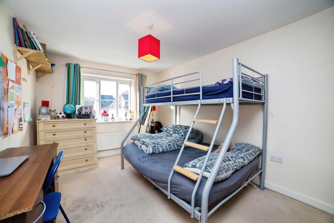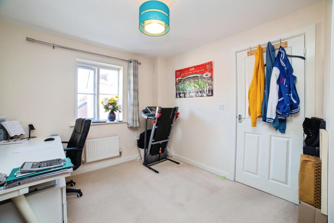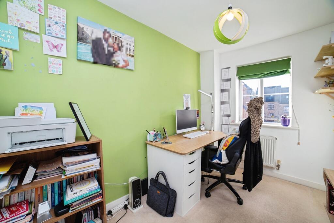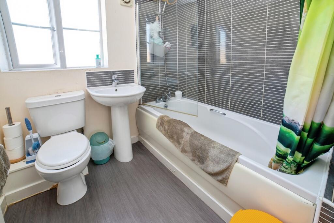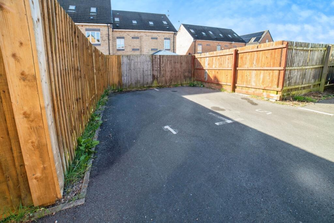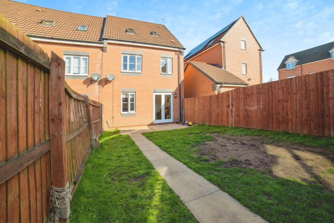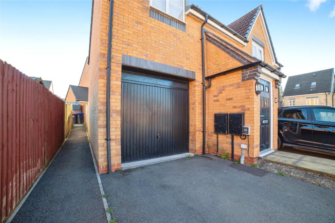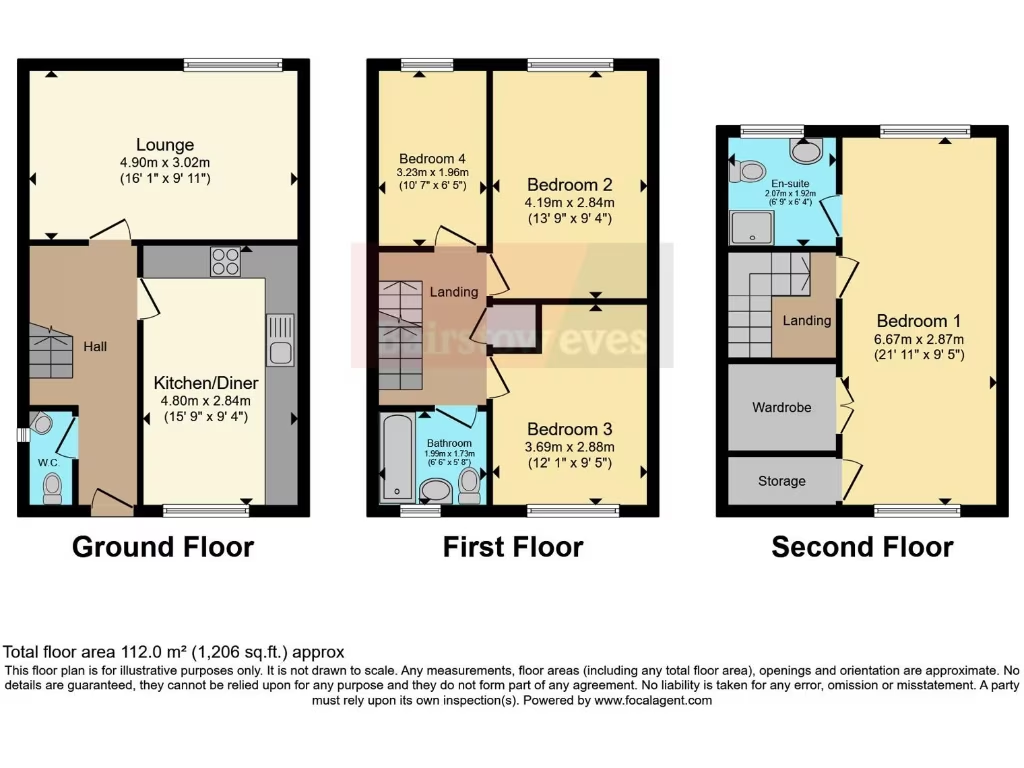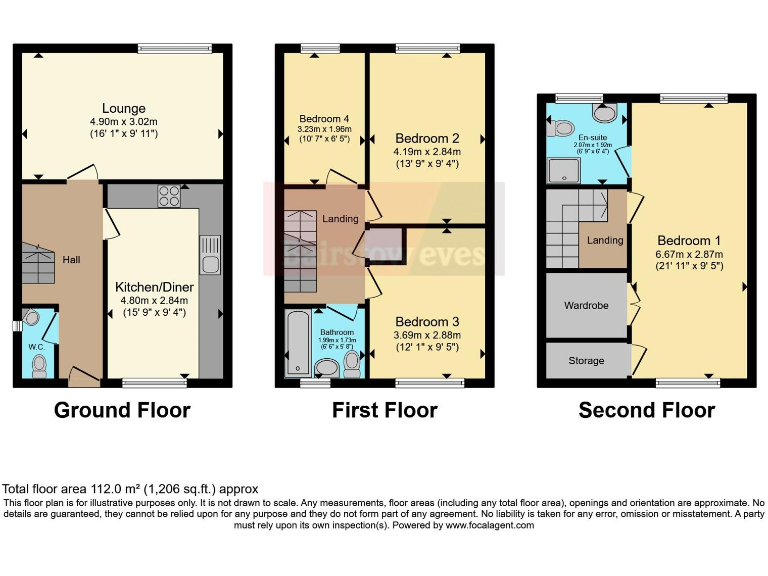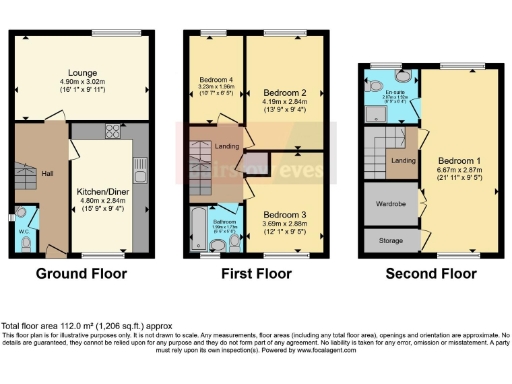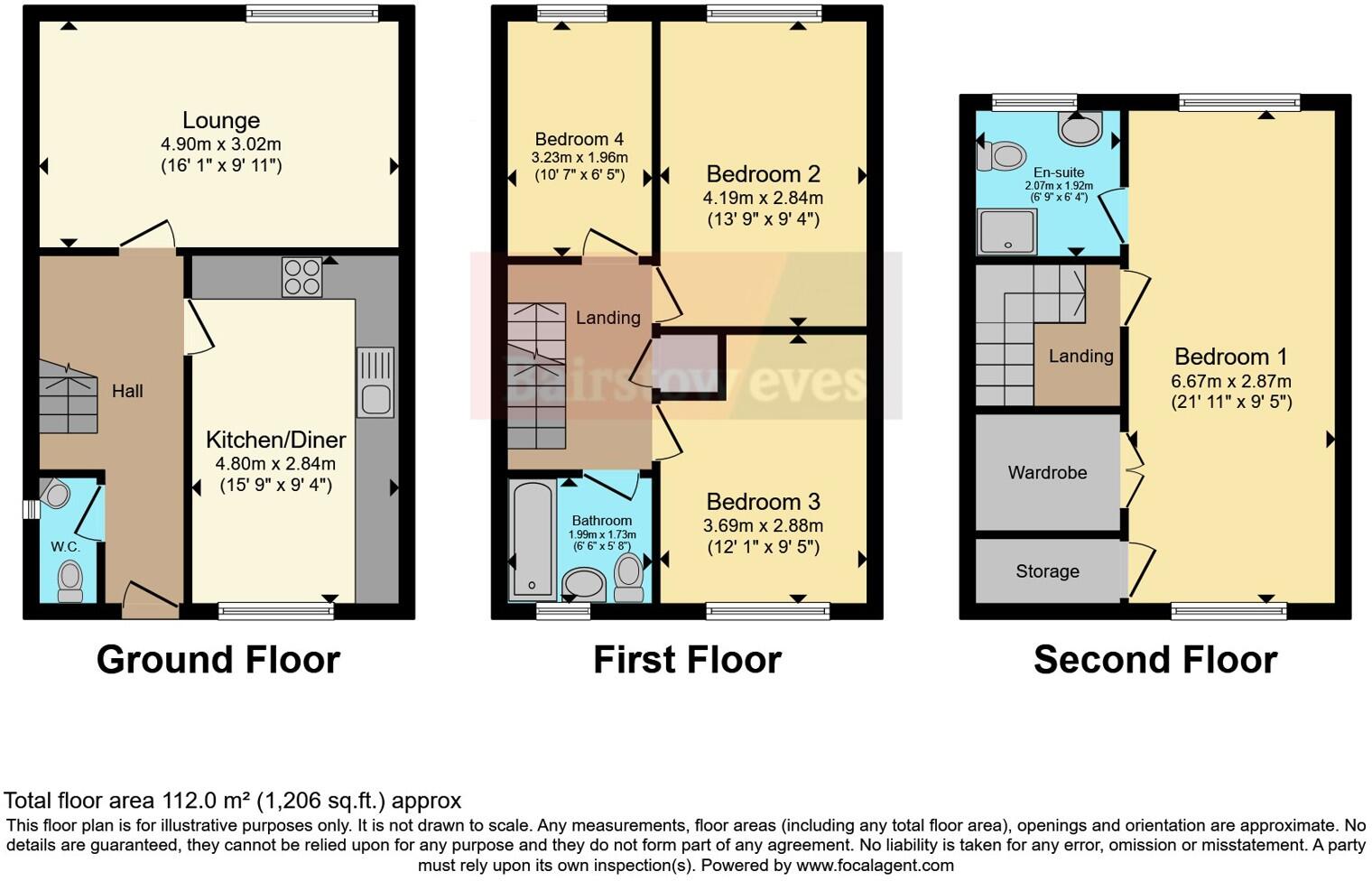Summary - 13 13 13 Farmers Close, Huthwaite, Sutton-in-Ashfield, Nottinghamshire, NG17 NG17 2TG
4 bed 2 bath End of Terrace
Three-storey family home with garage, garden and strong local schools.
Four bedrooms including master suite with en-suite
This modern end-of-terrace home offers practical family living across three floors, with a master suite on the second floor and three further bedrooms on the first. The ground floor layout includes a lounge with French doors opening to an enclosed rear garden, a kitchen-diner and a convenient downstairs WC — good everyday flow for family life and entertaining.
Outside there is a small front garden, an enclosed rear lawn with patio, a garage and allocated parking to the rear. Built around 2003–2006 and heated by mains gas boiler and radiators, the property benefits from fast broadband and excellent mobile signal — helpful for home working and streaming.
Buyers should note material area and property-context details: the neighbourhood records above-average crime and an overall deprived area classification, and the plot is small. Double glazing is in place but was installed before 2002. These factors may affect running costs, security needs and future resale in this market.
Well suited to growing families seeking a ready-to-live-in home close to transport links and strong local schools — including an outstanding-rated primary nearby. The house is freehold with affordable council tax, providing straightforward tenure and predictable ongoing costs.
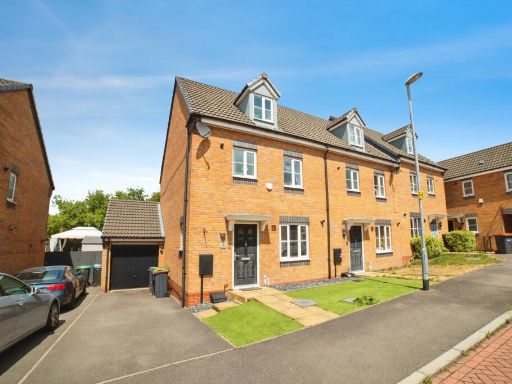 4 bedroom end of terrace house for sale in Ploughmans Grove, Huthwaite, Sutton-in-Ashfield, Nottinghamshire, NG17 — £220,000 • 4 bed • 1 bath • 1157 ft²
4 bedroom end of terrace house for sale in Ploughmans Grove, Huthwaite, Sutton-in-Ashfield, Nottinghamshire, NG17 — £220,000 • 4 bed • 1 bath • 1157 ft²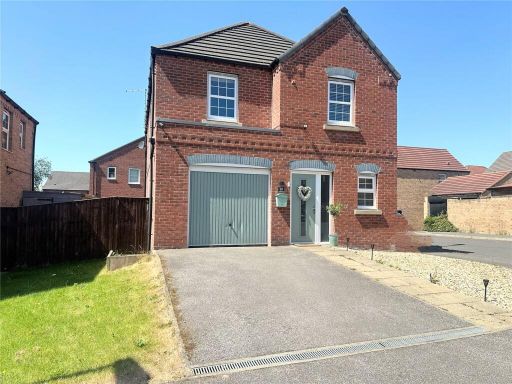 4 bedroom detached house for sale in Parkland View, Huthwaite, Sutton-in-Ashfield, Nottinghamshire, NG17 — £270,000 • 4 bed • 2 bath • 1731 ft²
4 bedroom detached house for sale in Parkland View, Huthwaite, Sutton-in-Ashfield, Nottinghamshire, NG17 — £270,000 • 4 bed • 2 bath • 1731 ft²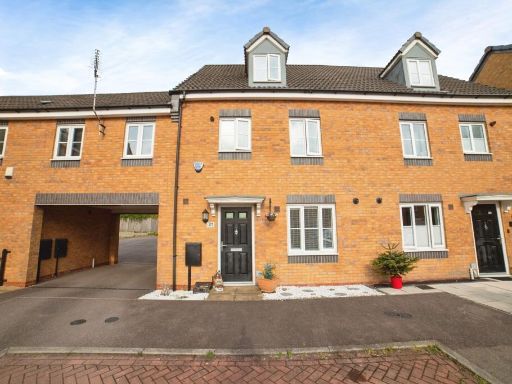 4 bedroom house for sale in Ploughmans Grove, Huthwaite, Sutton-in-Ashfield, Nottinghamshire, NG17 — £210,000 • 4 bed • 2 bath • 1165 ft²
4 bedroom house for sale in Ploughmans Grove, Huthwaite, Sutton-in-Ashfield, Nottinghamshire, NG17 — £210,000 • 4 bed • 2 bath • 1165 ft²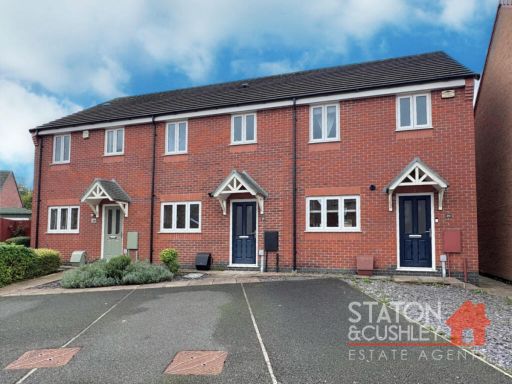 3 bedroom end of terrace house for sale in Topaz Crescent, Sutton-in-ashfield, NG17 — £180,000 • 3 bed • 1 bath • 726 ft²
3 bedroom end of terrace house for sale in Topaz Crescent, Sutton-in-ashfield, NG17 — £180,000 • 3 bed • 1 bath • 726 ft²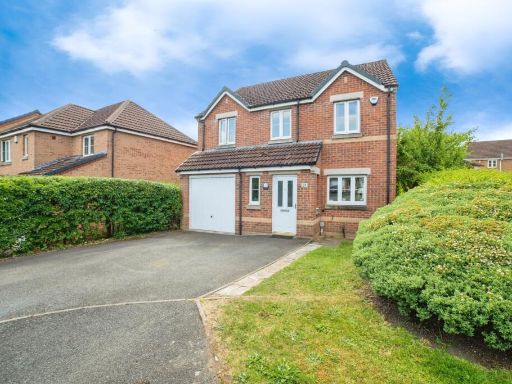 4 bedroom detached house for sale in Roods Close, SUTTON-IN-ASHFIELD, Nottinghamshire, NG17 — £300,000 • 4 bed • 2 bath • 1258 ft²
4 bedroom detached house for sale in Roods Close, SUTTON-IN-ASHFIELD, Nottinghamshire, NG17 — £300,000 • 4 bed • 2 bath • 1258 ft²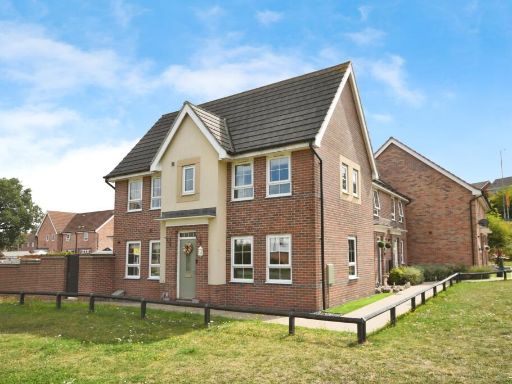 3 bedroom end of terrace house for sale in Gressingham Close, Forest Town, Mansfield, Nottinghamshire, NG19 — £230,000 • 3 bed • 2 bath • 925 ft²
3 bedroom end of terrace house for sale in Gressingham Close, Forest Town, Mansfield, Nottinghamshire, NG19 — £230,000 • 3 bed • 2 bath • 925 ft²