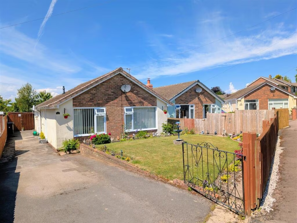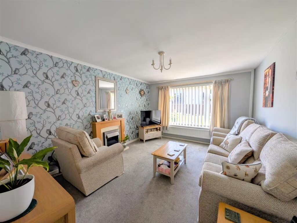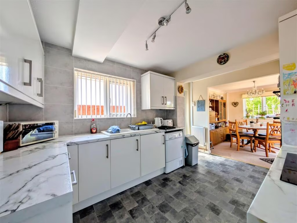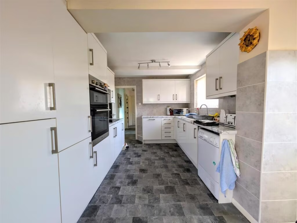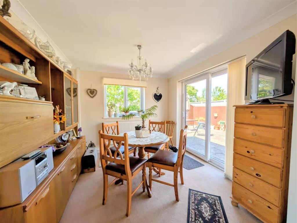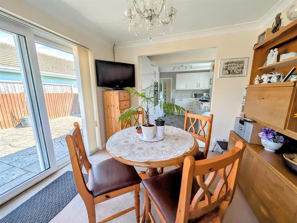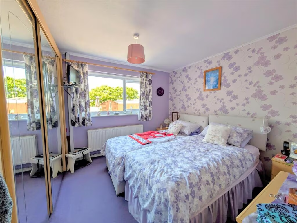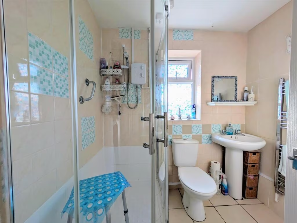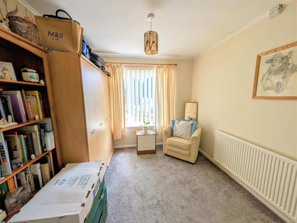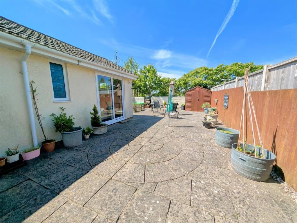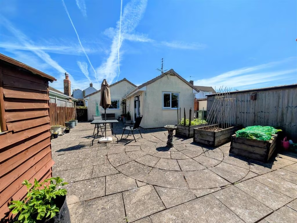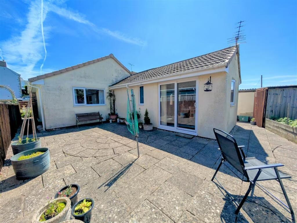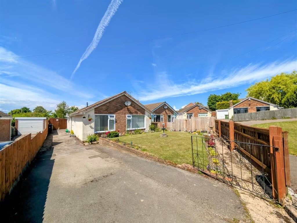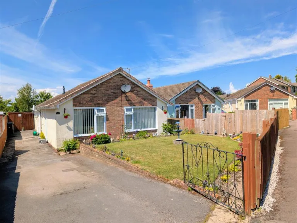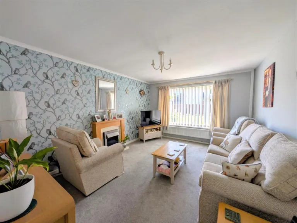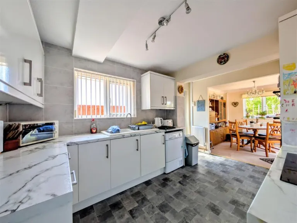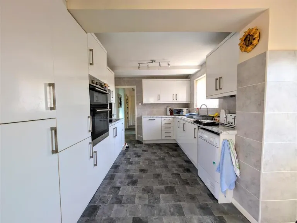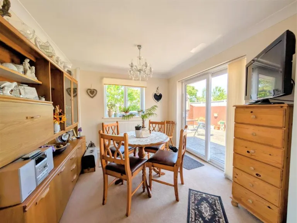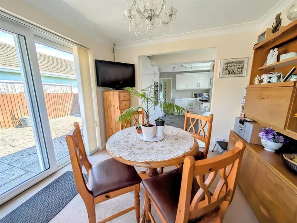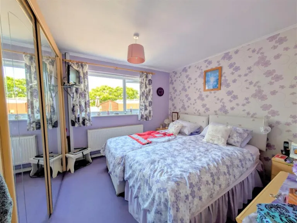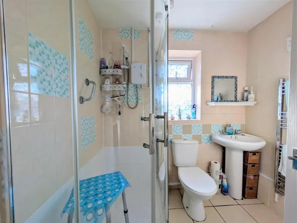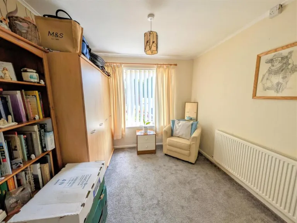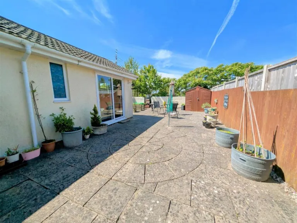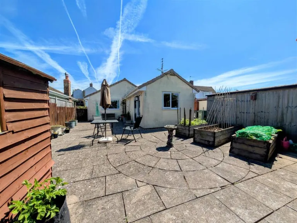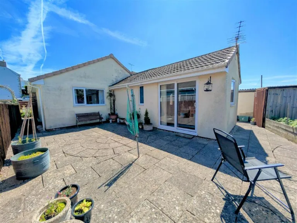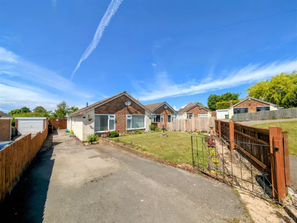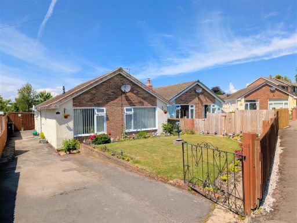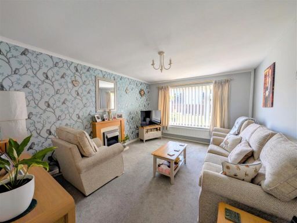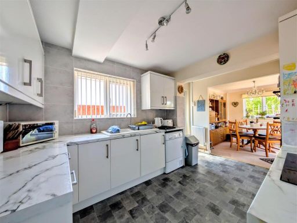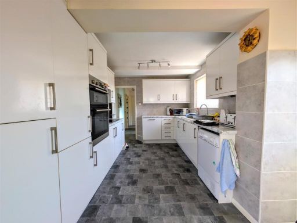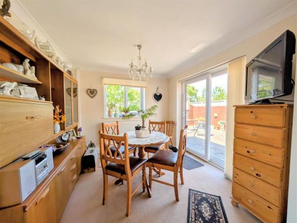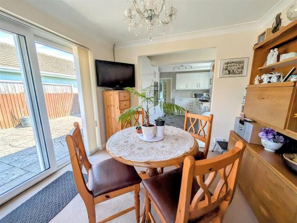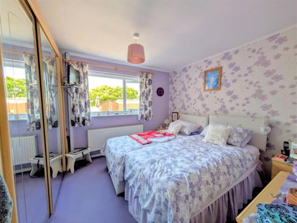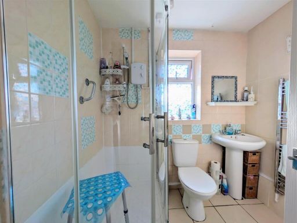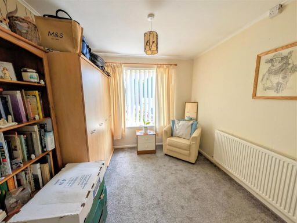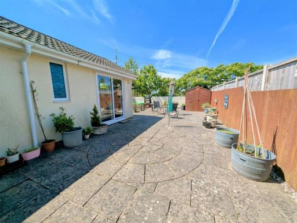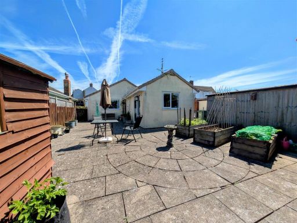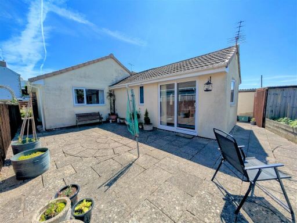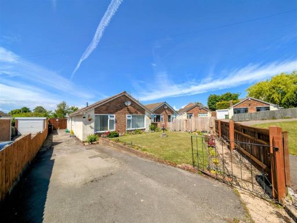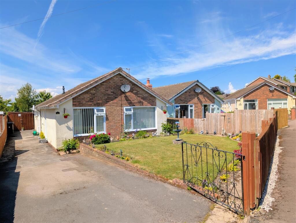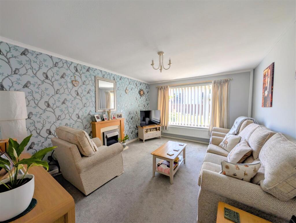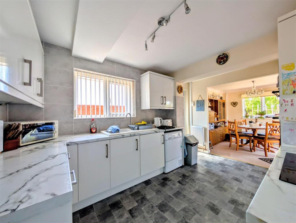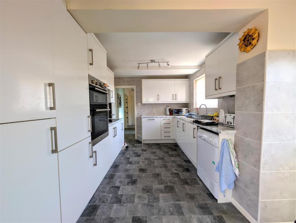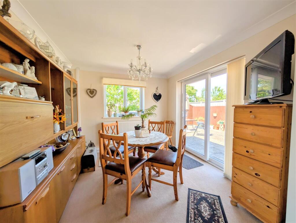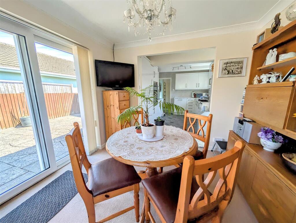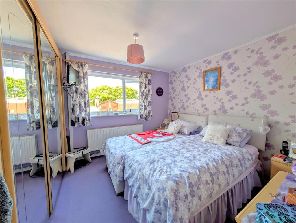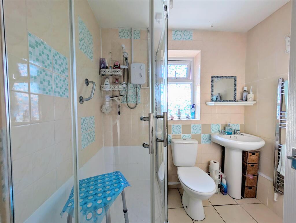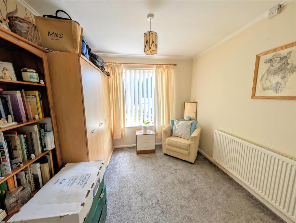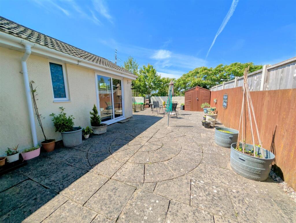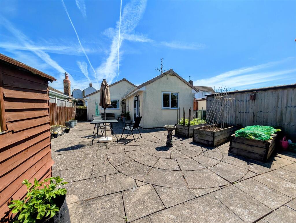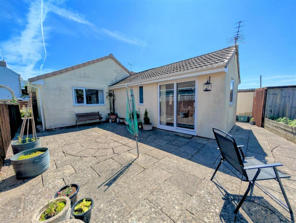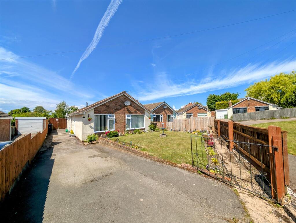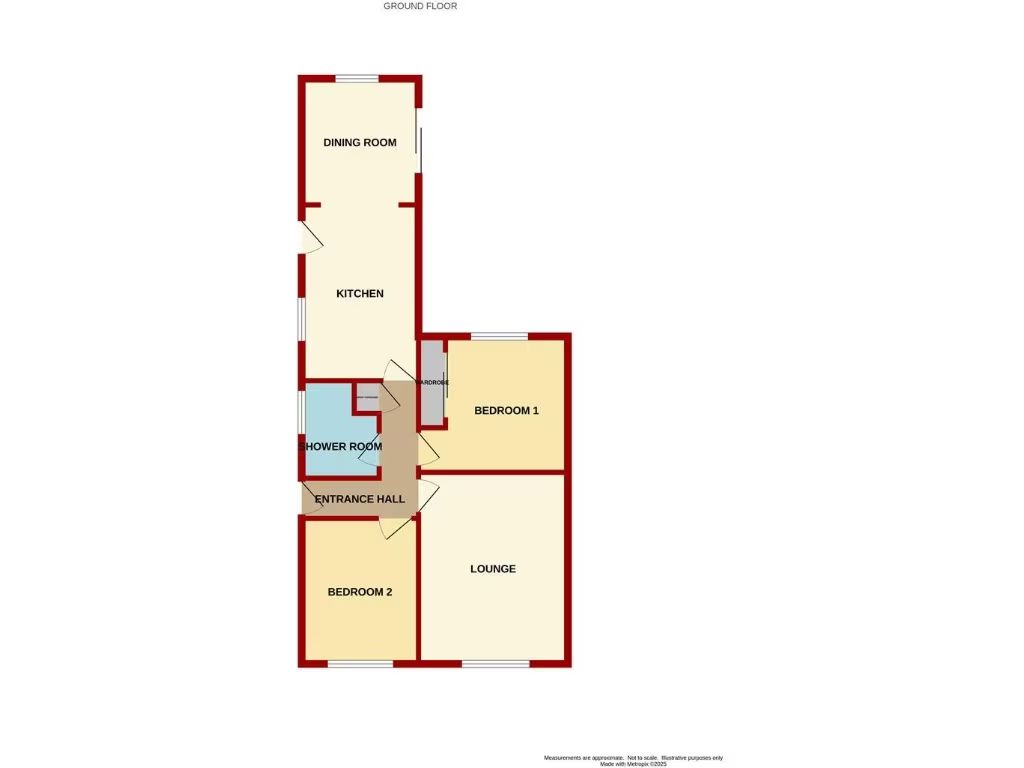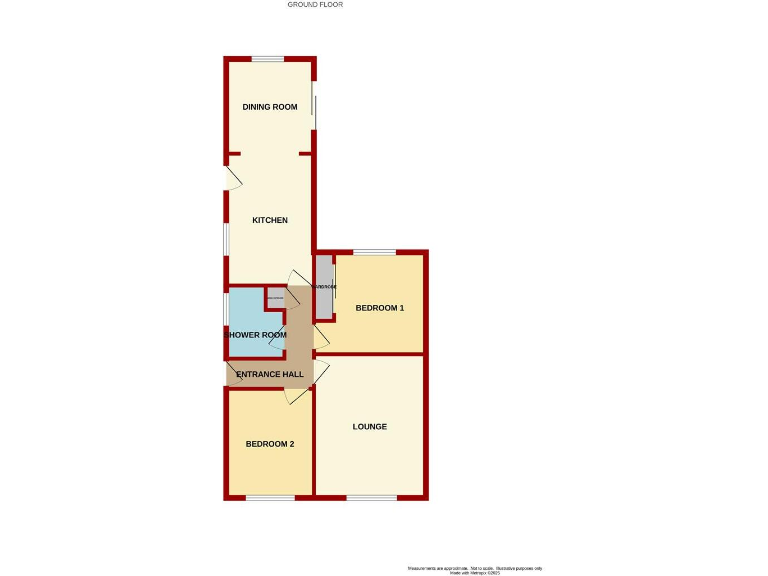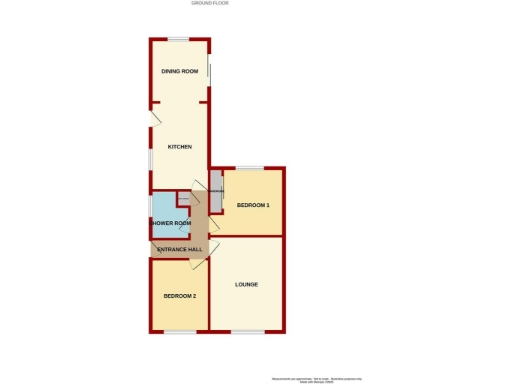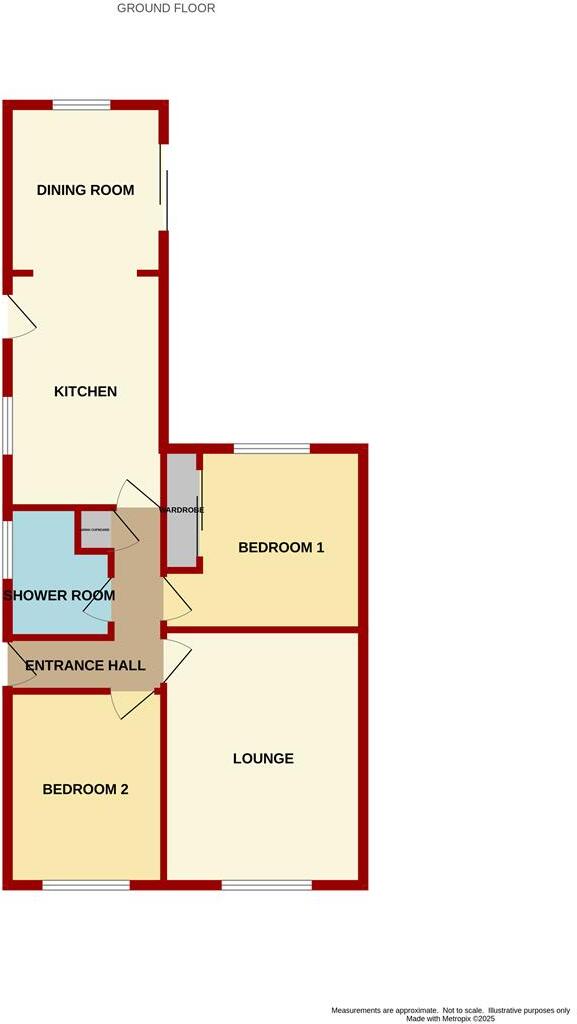Summary - 11 BAYBERRY PLACE COALWAY COLEFORD GL16 7HZ
2 bed 1 bath Detached Bungalow
Single-level living with garage, west-facing garden and parking in a popular village..
Detached two-bedroom bungalow with extended open-plan kitchen and dining
This detached two-bedroom bungalow has been thoughtfully extended to create a bright open-plan kitchen and dining area with sliding doors onto a westerly patio garden — ideal for afternoon and evening sun. The living room is a comfortable size with a feature fireplace, while both bedrooms include built-in storage. Off-road parking for multiple cars leads to a timber garage/workshop and the low-maintenance rear garden includes raised vegetable beds and a shed.
Practical systems are in place: mains gas central heating via a Worcester combi boiler, double glazing and a partly boarded loft with lighting and power. The property is freehold and sits in a popular village setting close to primary and secondary schools, local shops and bus links, making it suitable for downsizers or small families seeking single-level living with good local amenities.
Buyers should note a few material points: the EPC is rated D and the glazing was installed before 2002, so future upgrade costs are possible. The area shows higher-than-average deprivation indicators and broadband/mobile coverage is described as average — purchasers should verify connectivity for home working. There is only one shower room, which may limit appeal for some households.
Overall, this mid-20th-century bungalow offers practical, single-level living with parking and a garage, a sun-facing garden and scope to modernise energy and connectivity features to increase comfort and value.
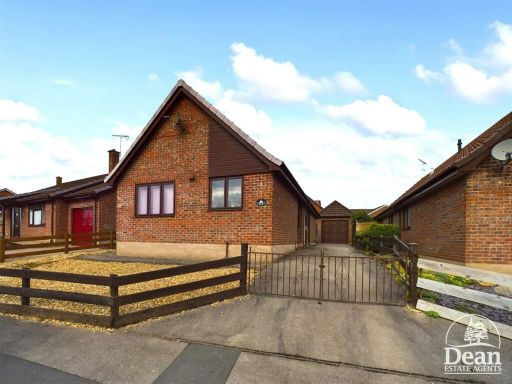 2 bedroom detached bungalow for sale in Pike Road, Coleford, GL16 — £270,000 • 2 bed • 1 bath • 611 ft²
2 bedroom detached bungalow for sale in Pike Road, Coleford, GL16 — £270,000 • 2 bed • 1 bath • 611 ft²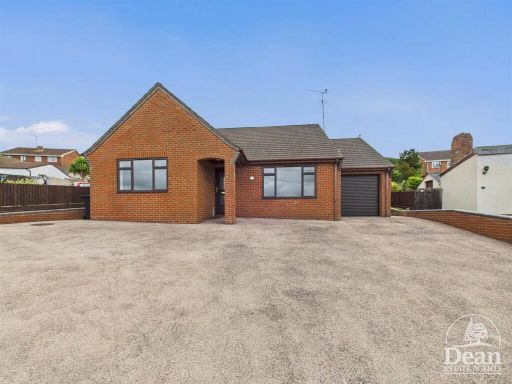 2 bedroom bungalow for sale in Ruspidge Road, Cinderford, GL14 — £349,950 • 2 bed • 2 bath • 1191 ft²
2 bedroom bungalow for sale in Ruspidge Road, Cinderford, GL14 — £349,950 • 2 bed • 2 bath • 1191 ft²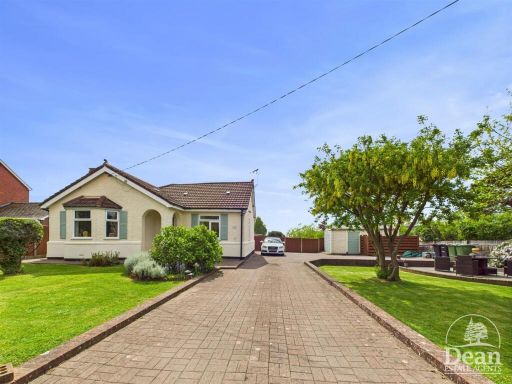 3 bedroom detached bungalow for sale in Woodgate Road, Coleford, GL16 — £330,000 • 3 bed • 1 bath • 792 ft²
3 bedroom detached bungalow for sale in Woodgate Road, Coleford, GL16 — £330,000 • 3 bed • 1 bath • 792 ft²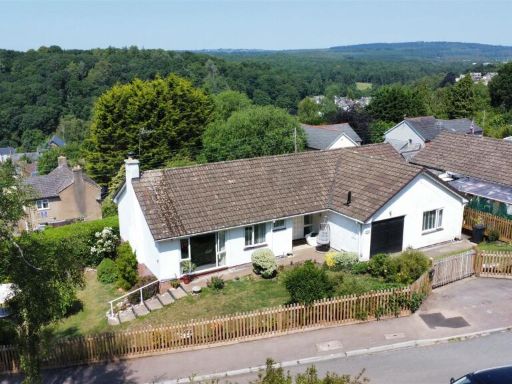 2 bedroom detached bungalow for sale in Dean View, Cinderford, GL14 — £375,000 • 2 bed • 1 bath • 1388 ft²
2 bedroom detached bungalow for sale in Dean View, Cinderford, GL14 — £375,000 • 2 bed • 1 bath • 1388 ft²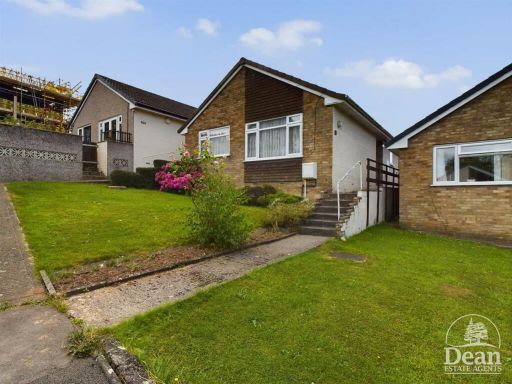 2 bedroom detached bungalow for sale in Lakeside Avenue, Lydney, GL15 — £250,000 • 2 bed • 1 bath • 719 ft²
2 bedroom detached bungalow for sale in Lakeside Avenue, Lydney, GL15 — £250,000 • 2 bed • 1 bath • 719 ft²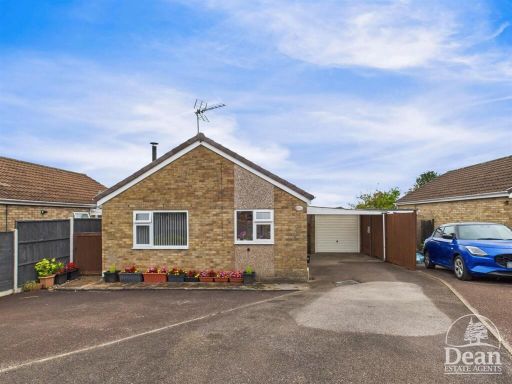 2 bedroom detached bungalow for sale in The Links, Coleford, GL16 — £250,000 • 2 bed • 1 bath • 948 ft²
2 bedroom detached bungalow for sale in The Links, Coleford, GL16 — £250,000 • 2 bed • 1 bath • 948 ft²