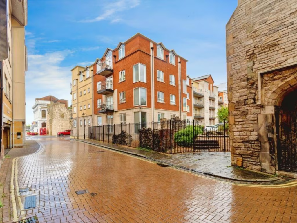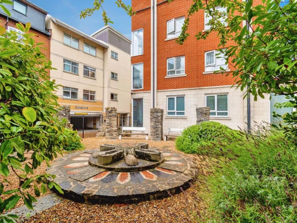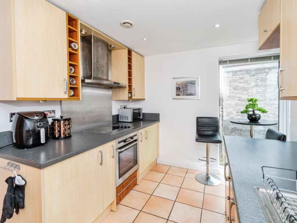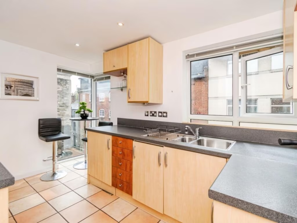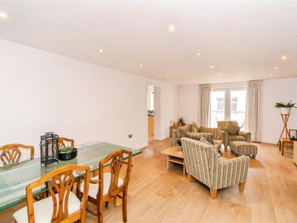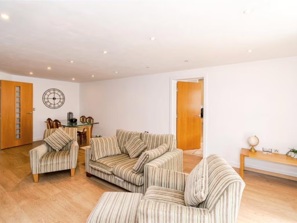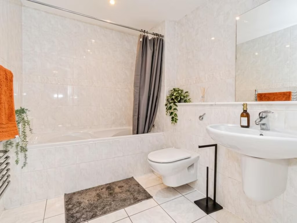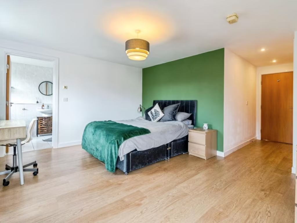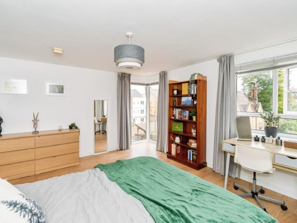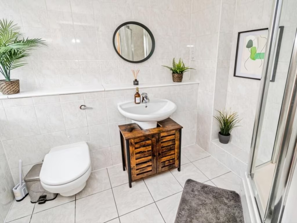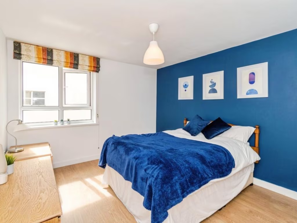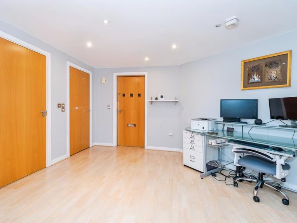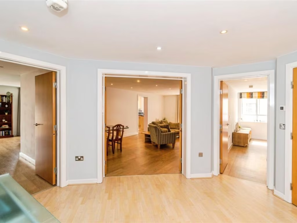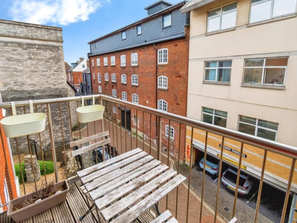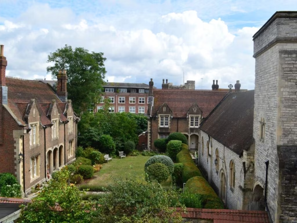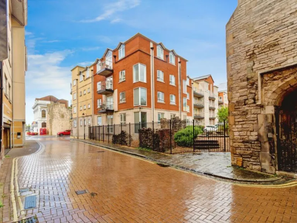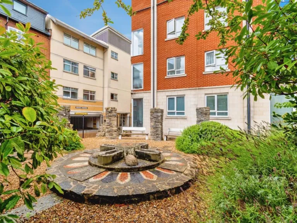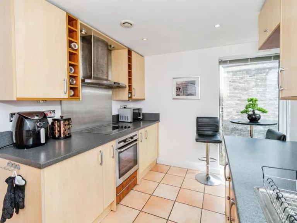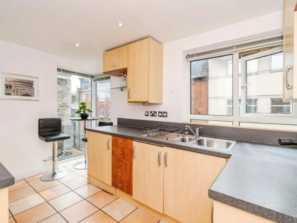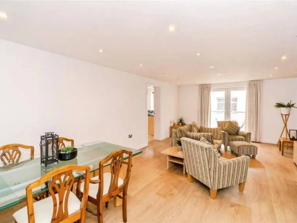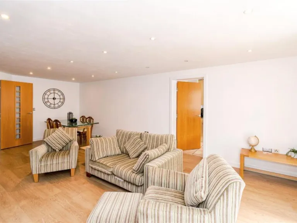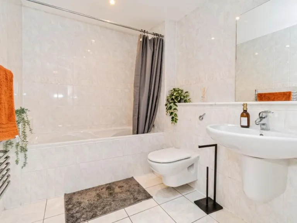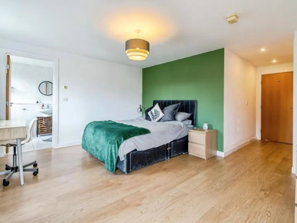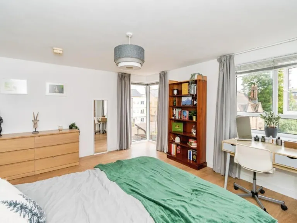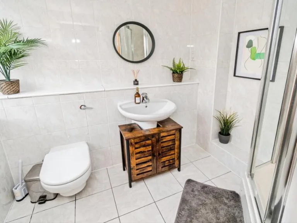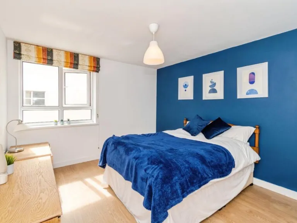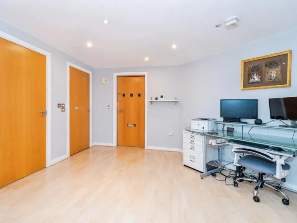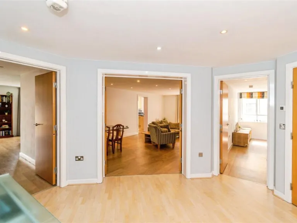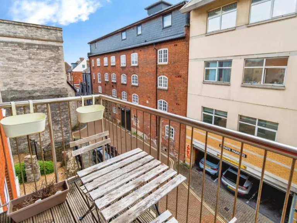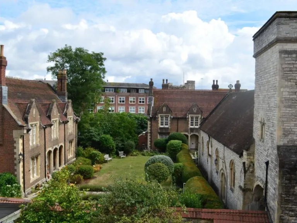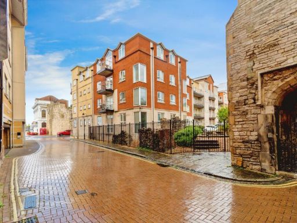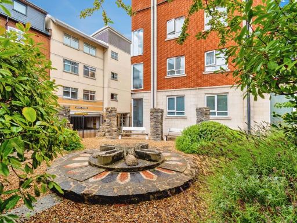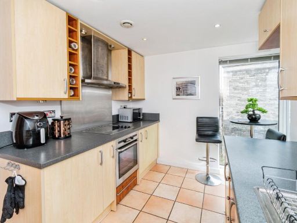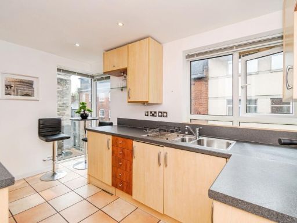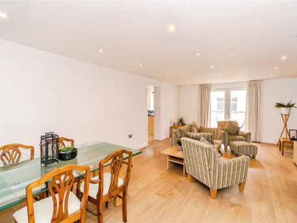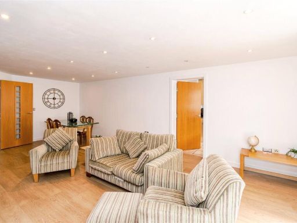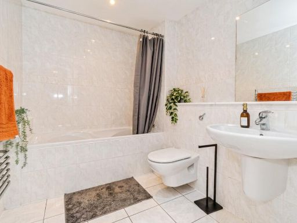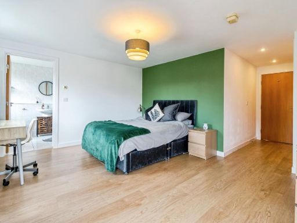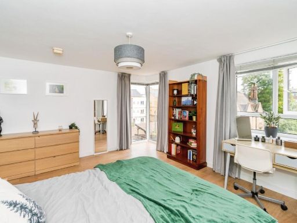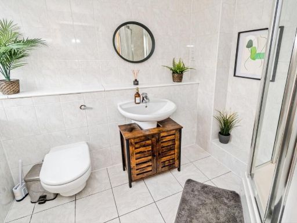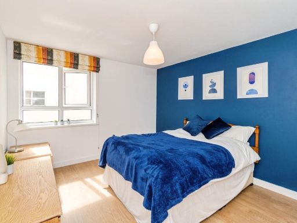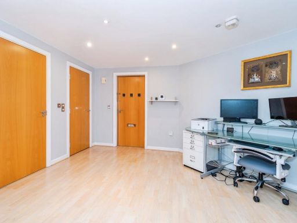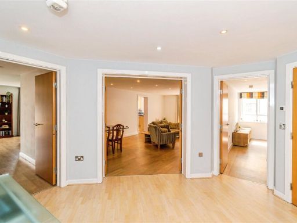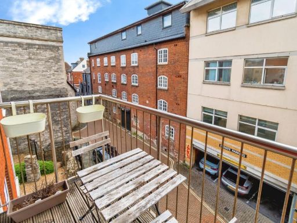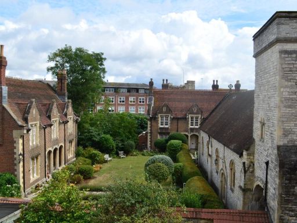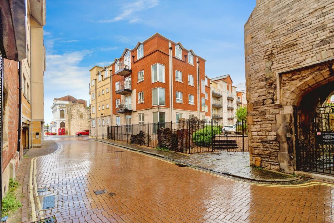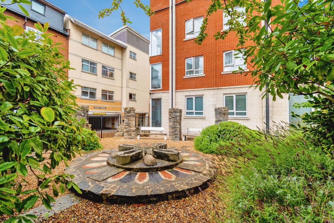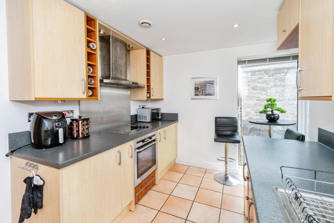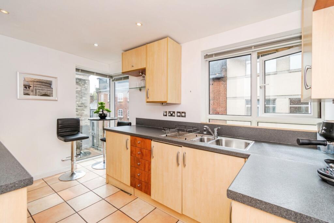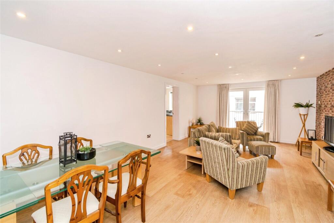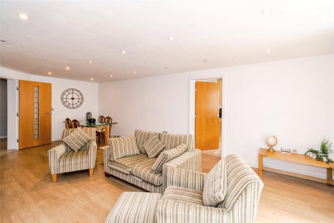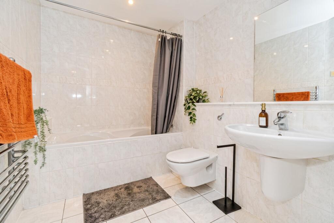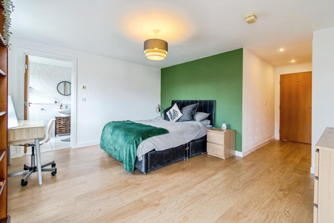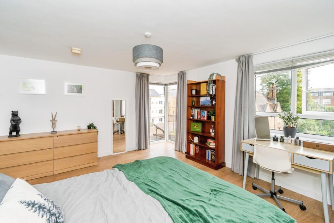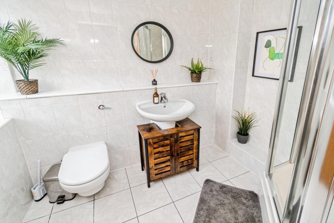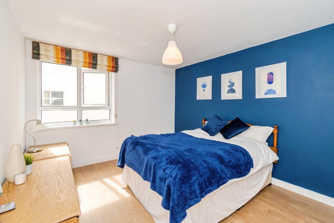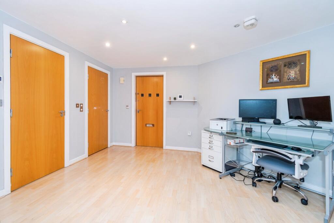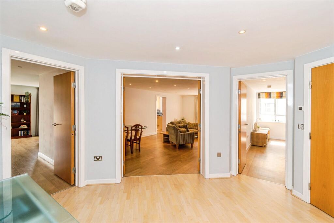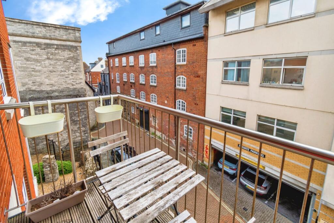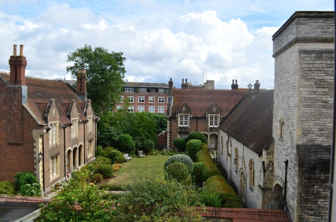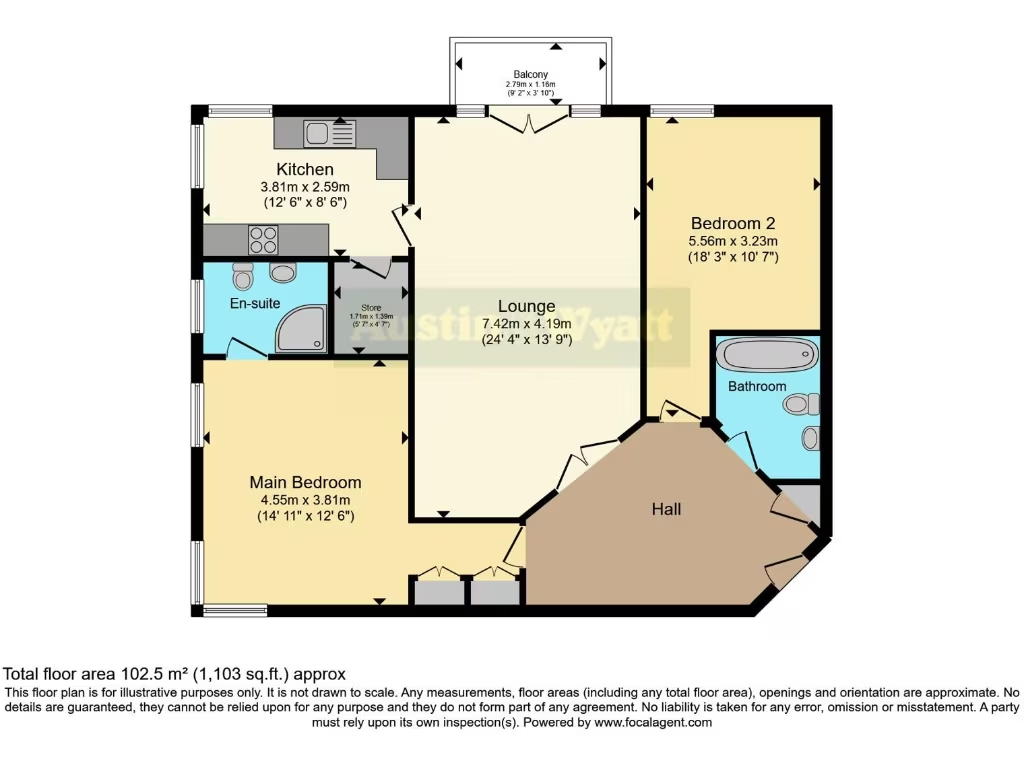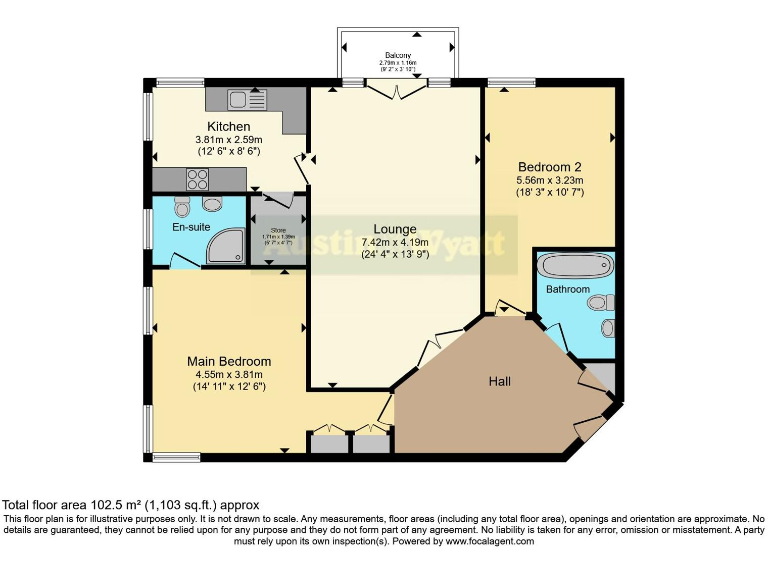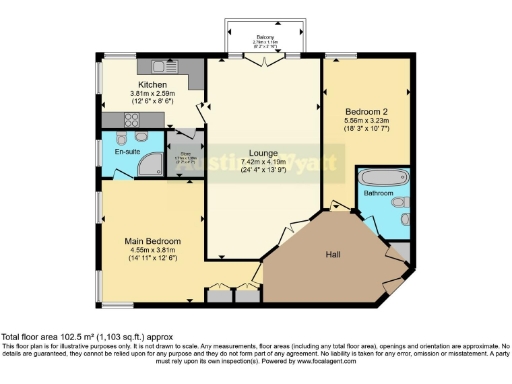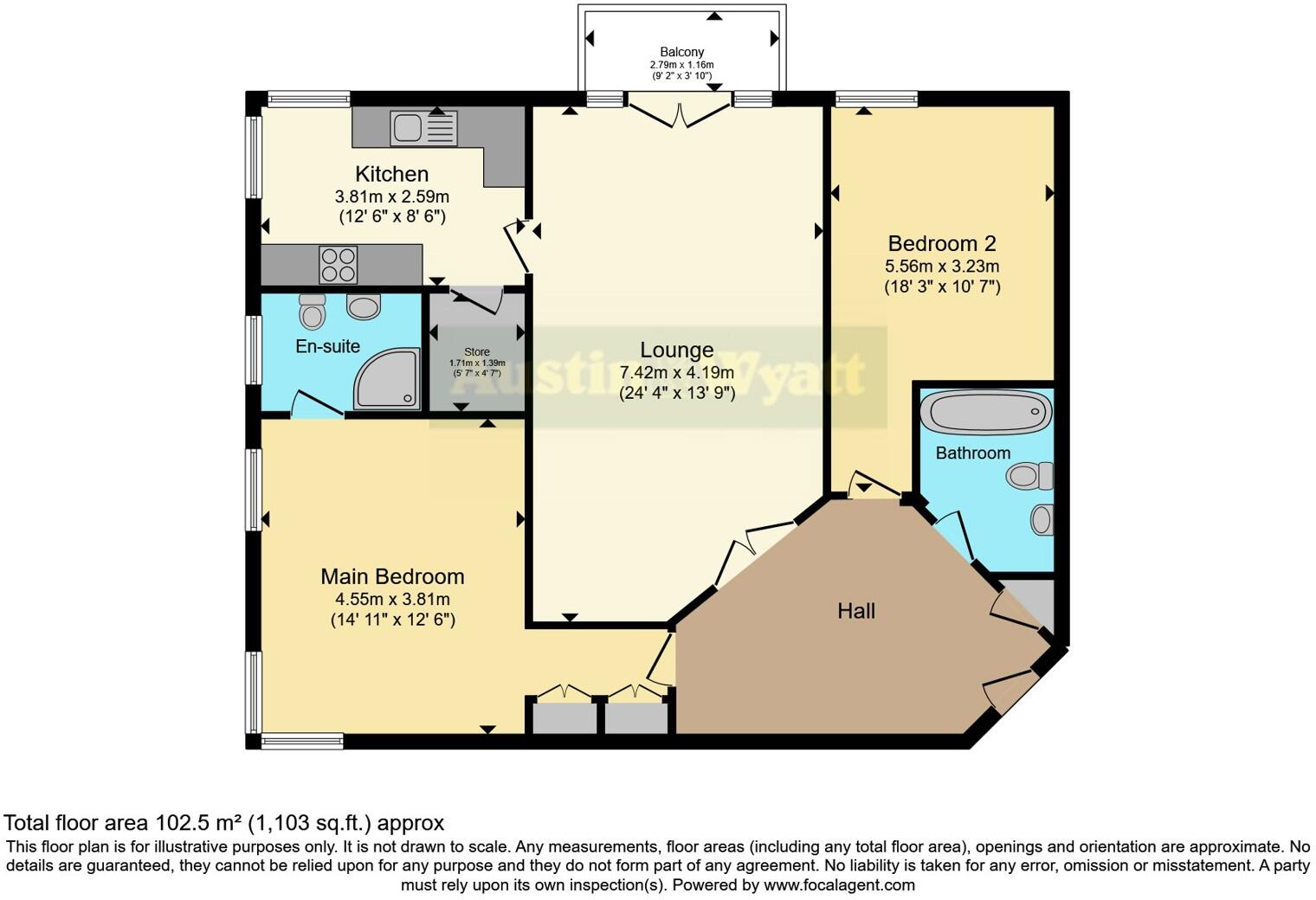Summary - THE GREENWICH FLAT 51 GLOUCESTER SQUARE SOUTHAMPTON SO14 2GJ
2 bed 1 bath Flat
Generous rooms, balcony and parking in a gated city development near Southampton Water.
Large 1,103 ft² two-double-bedroom upper-floor flat
Set within a gated development near Southampton Water, this upper-floor two double-bedroom flat offers unusually generous space for a city apartment—about 1,103 sq ft. The long entrance hall functions as extra reception or a home study; double doors lead to a bright living room with a private balcony, ideal for fresh-air breaks or light outdoor seating. The contemporary kitchen includes integrated appliances and the master bedroom benefits from an en suite for added convenience.
Practical features include allocated off-street parking, double glazing, and electric underfloor heating, which provides even warmth and frees up wall space. The building dates from the late 1990s/early 2000s and sits close to Oxford Street, Ocean Village, West Quay shopping, Southampton Central station, and the ferry/cruise terminals — strong transport links for commuters and leisure users.
Important points to note: the flat is leasehold, council tax is above average, and the local area records high crime levels, which buyers should factor into security and insurance considerations. The heating uses electricity (not a communal system), which can affect running costs compared with gas alternatives. Double glazing is present but install dates are unknown, so some windows may need attention over time.
This property will suit a first-time buyer seeking space and central convenience, or an investor wanting a sizeable city flat with parking and good rental appeal. It offers immediate liveability with potential to personalise finishes and make the most of the large internal proportions and balcony.
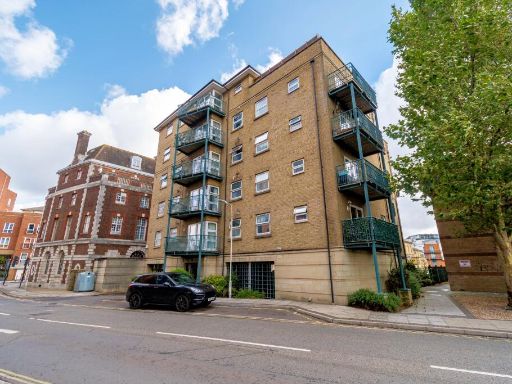 2 bedroom flat for sale in Neptune Way, Southampton, SO14 — £215,000 • 2 bed • 2 bath • 583 ft²
2 bedroom flat for sale in Neptune Way, Southampton, SO14 — £215,000 • 2 bed • 2 bath • 583 ft²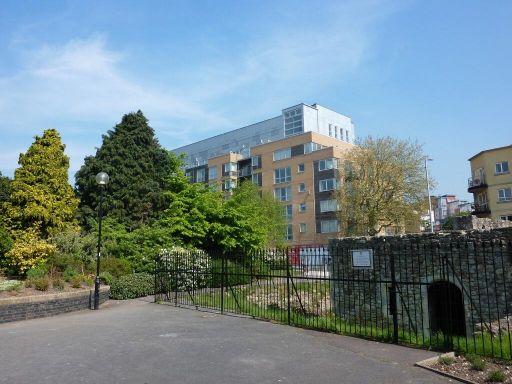 2 bedroom flat for sale in High Street, Southampton, SO14 — £190,000 • 2 bed • 2 bath • 690 ft²
2 bedroom flat for sale in High Street, Southampton, SO14 — £190,000 • 2 bed • 2 bath • 690 ft²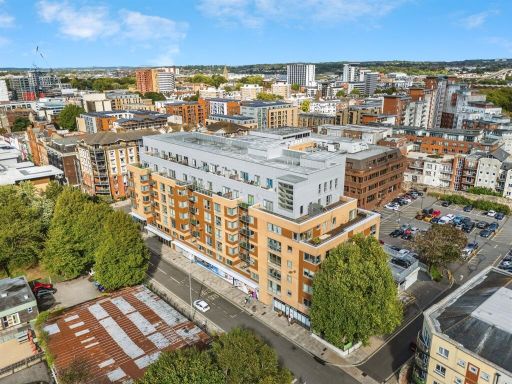 2 bedroom flat for sale in High Street, Southampton, SO14 — £200,000 • 2 bed • 2 bath • 991 ft²
2 bedroom flat for sale in High Street, Southampton, SO14 — £200,000 • 2 bed • 2 bath • 991 ft²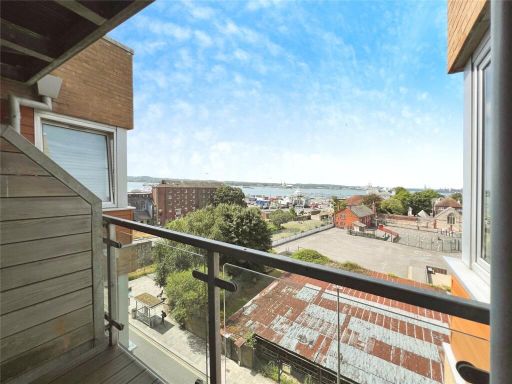 2 bedroom apartment for sale in High Street, Southampton, Hampshire, SO14 — £249,950 • 2 bed • 2 bath • 641 ft²
2 bedroom apartment for sale in High Street, Southampton, Hampshire, SO14 — £249,950 • 2 bed • 2 bath • 641 ft²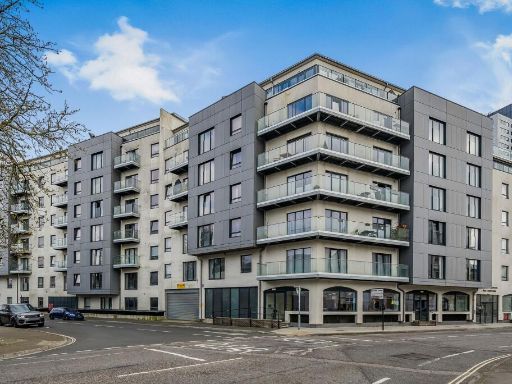 2 bedroom flat for sale in Royal Crescent Road, Royal Crescent Apartments, SO14 — £230,000 • 2 bed • 2 bath • 738 ft²
2 bedroom flat for sale in Royal Crescent Road, Royal Crescent Apartments, SO14 — £230,000 • 2 bed • 2 bath • 738 ft²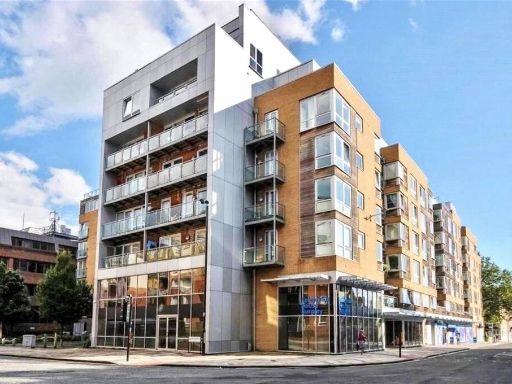 2 bedroom flat for sale in High Street, Southampton, Hampshire, SO14 — £230,000 • 2 bed • 2 bath • 701 ft²
2 bedroom flat for sale in High Street, Southampton, Hampshire, SO14 — £230,000 • 2 bed • 2 bath • 701 ft²