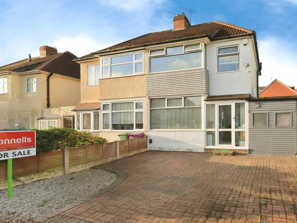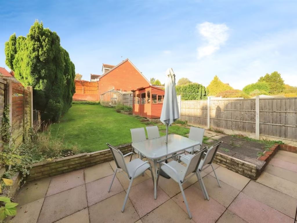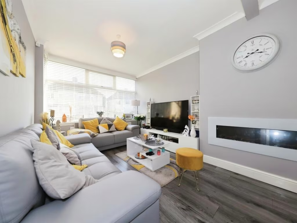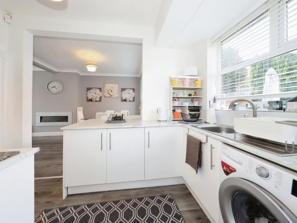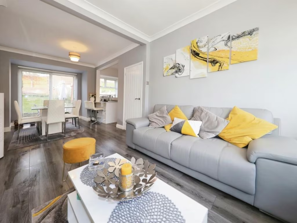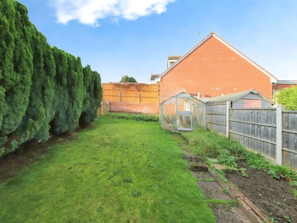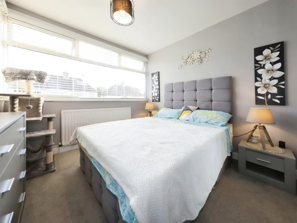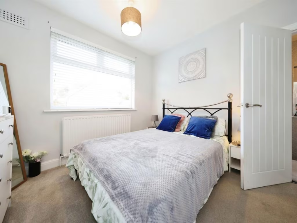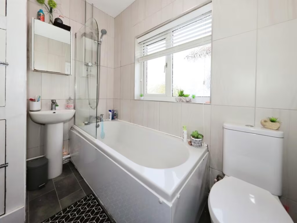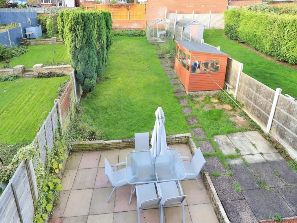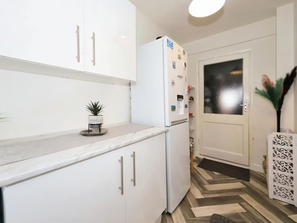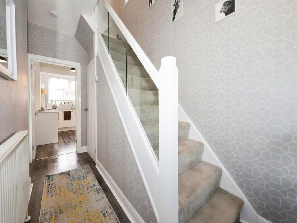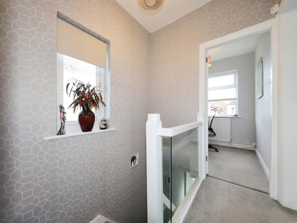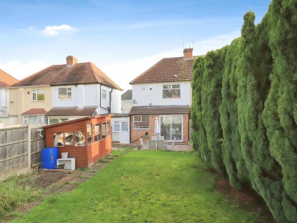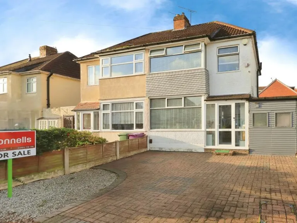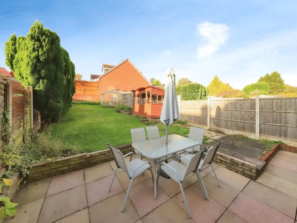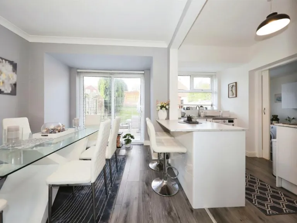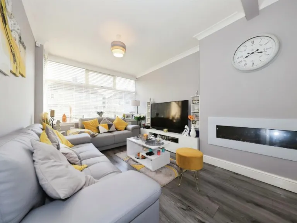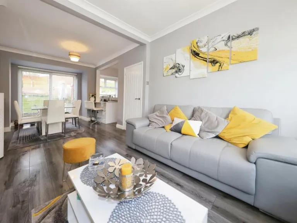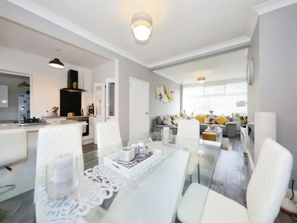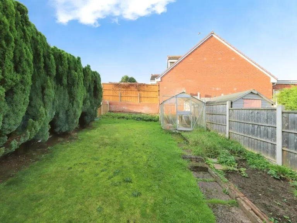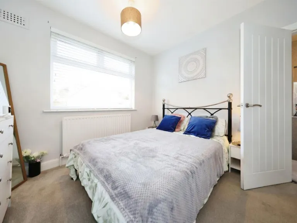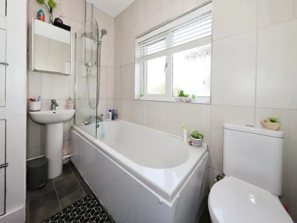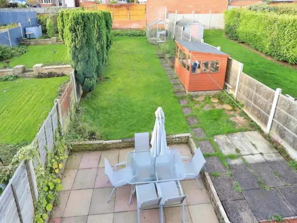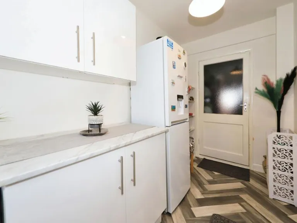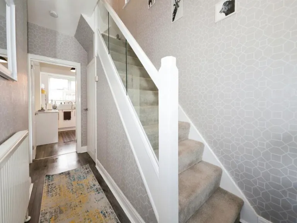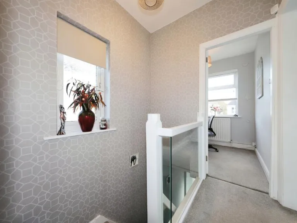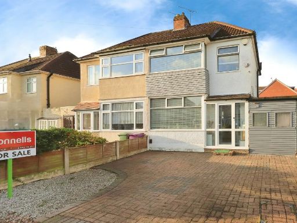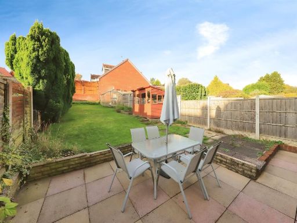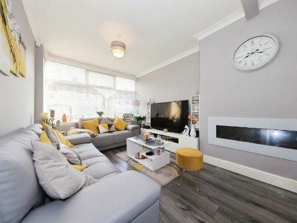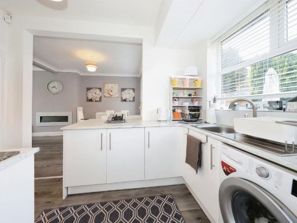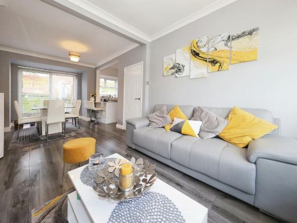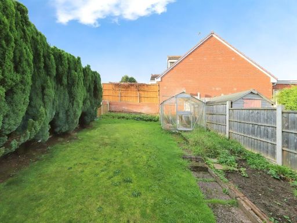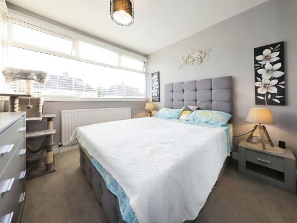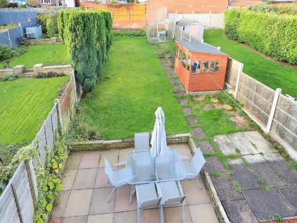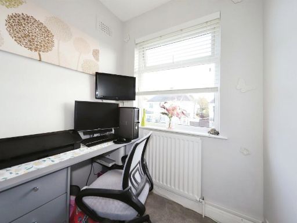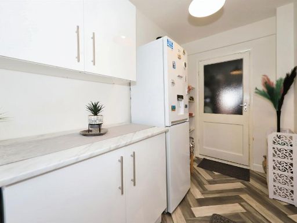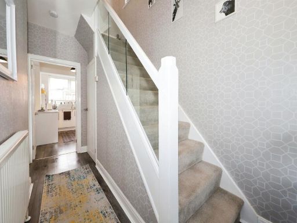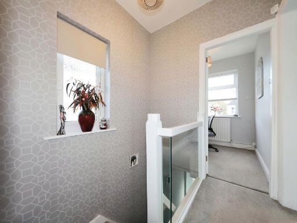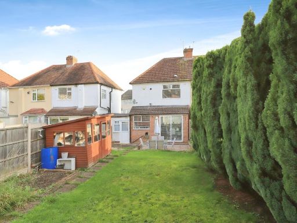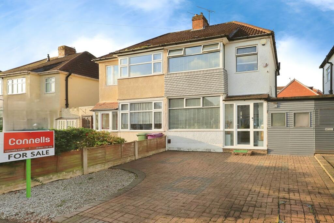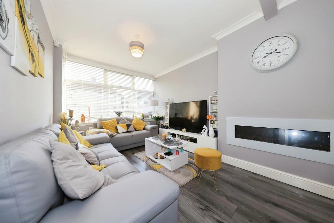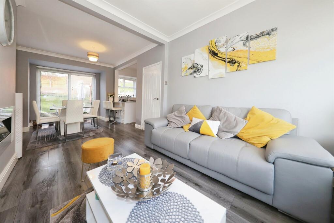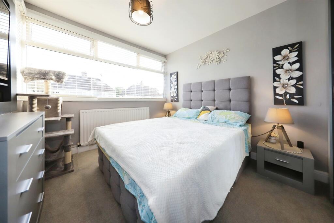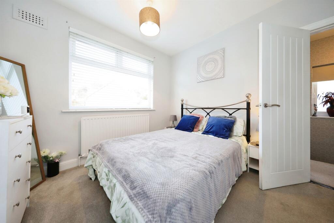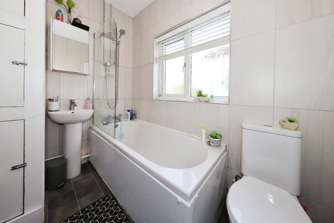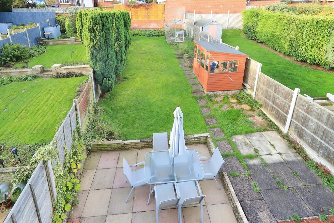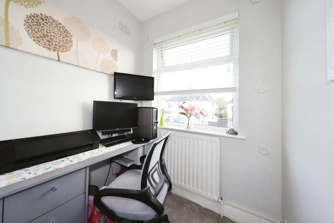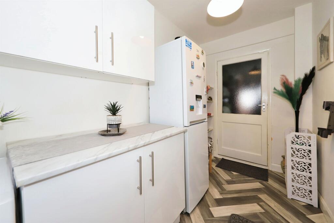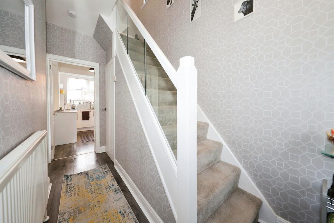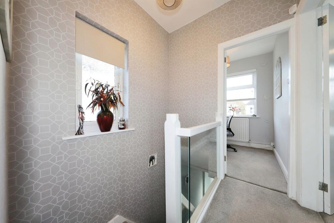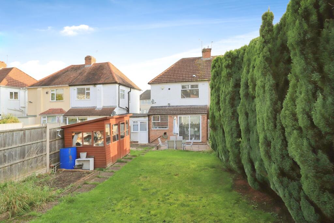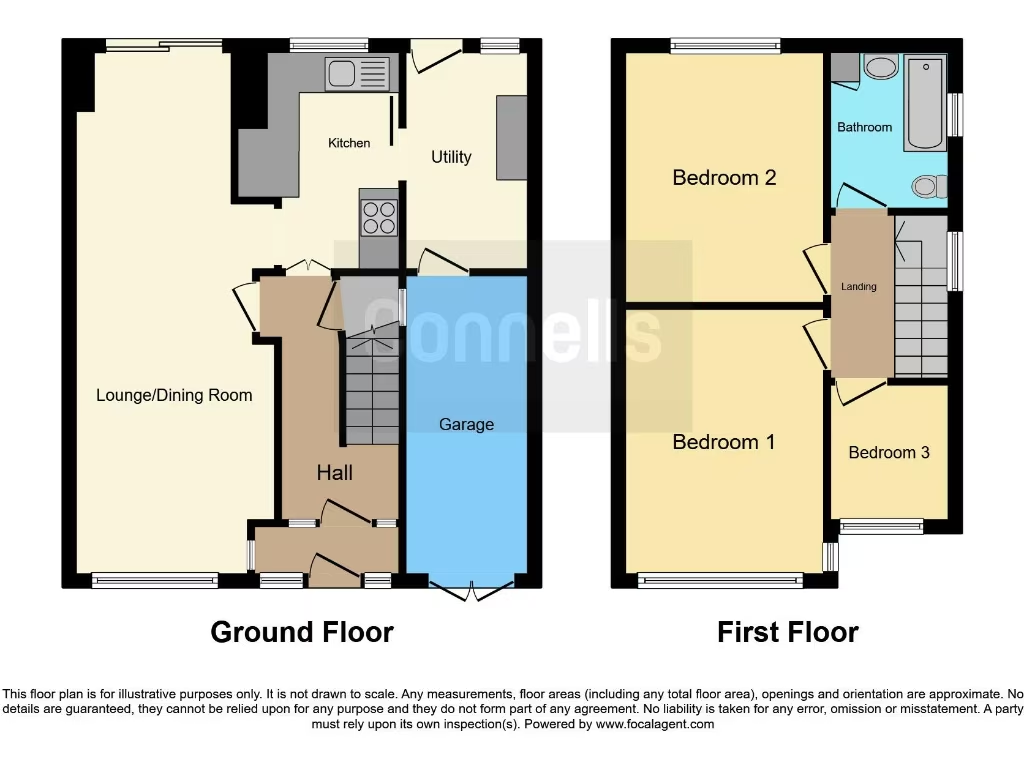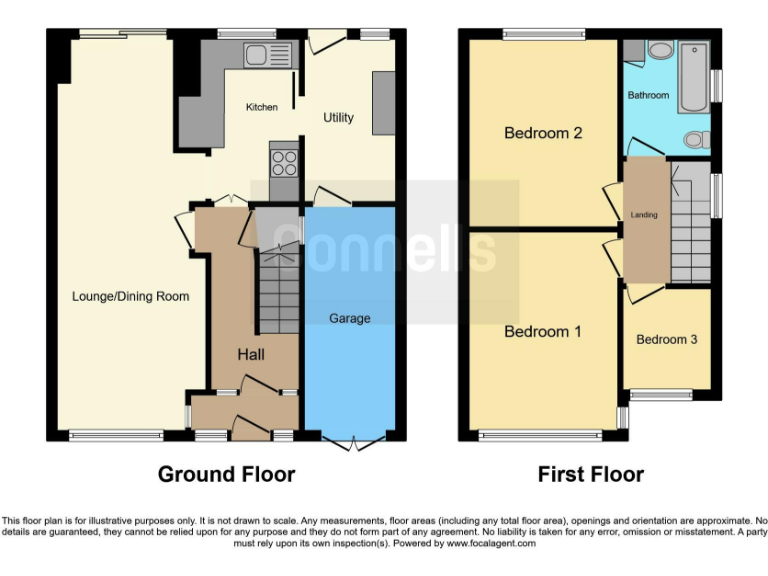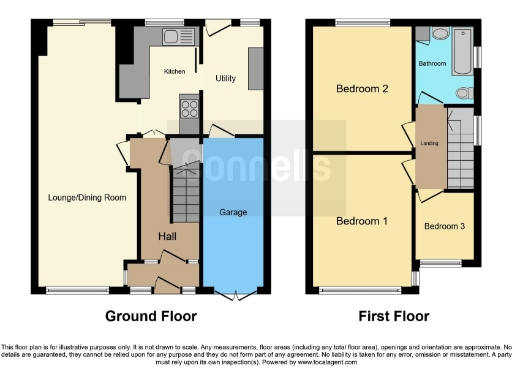Summary - 95 BURLAND AVENUE WOLVERHAMPTON WV6 9JG
3 bed 1 bath Semi-Detached
Ready-to-move family home with driveway and garage near good schools.
Three bedrooms with a through lounge/dining room and open-plan kitchen
This well-presented three-bedroom semi-detached house in Claregate offers practical family living on a decent plot. The ground floor flows from a through lounge/diner into an open-plan modern kitchen and adjoining utility, creating useful everyday space and a direct route to the rear garden and garage.
Upstairs are three bedrooms and a single family bathroom — a straightforward layout suited to young families or professionals seeking good local schools and easy commuter links. The driveway and separate garage provide off-road parking and useful storage.
Built around the 1930s–1940s with solid brick walls and double glazing (install date unknown), the property is economical to run with mains gas central heating and a compact footprint of about 679 sq ft. Buyers should note the smaller overall size and basic single bathroom when assessing suitability for larger families. Wall insulation is assumed absent in the original solid construction and could be considered for improvement to boost comfort and efficiency.
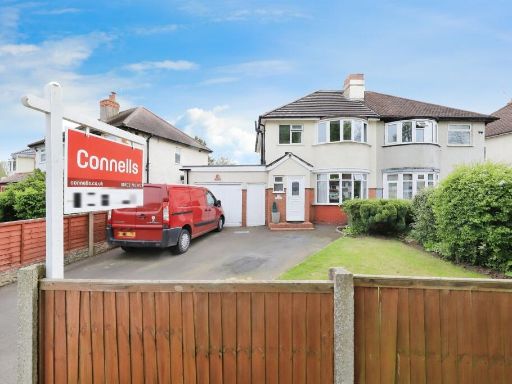 3 bedroom semi-detached house for sale in Green Lane, Claregate, Wolverhampton, WV6 — £265,000 • 3 bed • 1 bath • 797 ft²
3 bedroom semi-detached house for sale in Green Lane, Claregate, Wolverhampton, WV6 — £265,000 • 3 bed • 1 bath • 797 ft²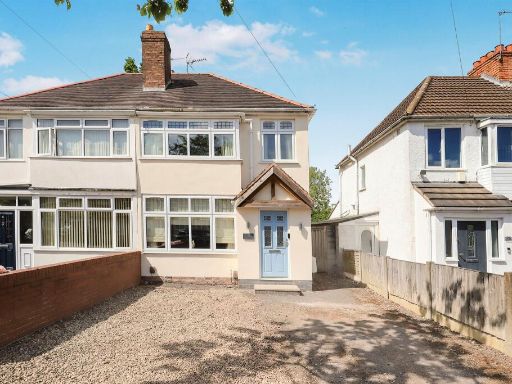 2 bedroom semi-detached house for sale in Blackburn Avenue, Claregate, Wolverhampton, WV6 — £235,000 • 2 bed • 1 bath • 460 ft²
2 bedroom semi-detached house for sale in Blackburn Avenue, Claregate, Wolverhampton, WV6 — £235,000 • 2 bed • 1 bath • 460 ft²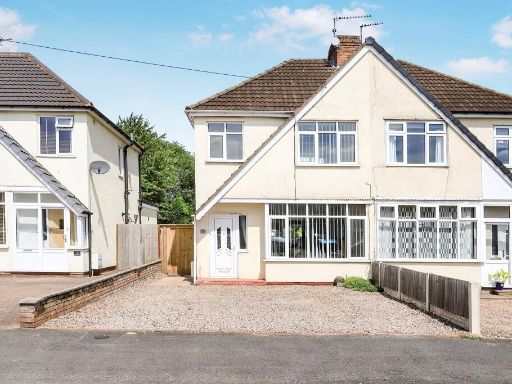 3 bedroom semi-detached house for sale in Blackburn Avenue, Claregate, Wolverhampton, WV6 — £250,000 • 3 bed • 1 bath • 790 ft²
3 bedroom semi-detached house for sale in Blackburn Avenue, Claregate, Wolverhampton, WV6 — £250,000 • 3 bed • 1 bath • 790 ft²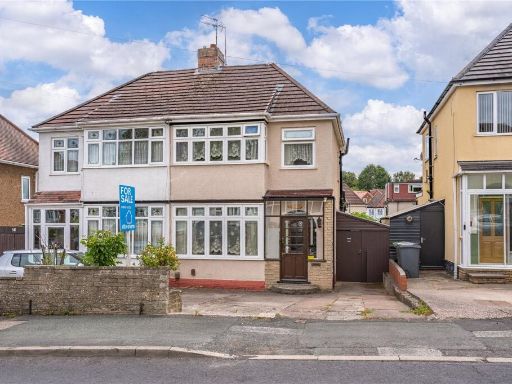 3 bedroom semi-detached house for sale in Lynton Avenue, Claregate/Aldersley, Wolverhampton, West Midlands, WV6 — £240,000 • 3 bed • 1 bath
3 bedroom semi-detached house for sale in Lynton Avenue, Claregate/Aldersley, Wolverhampton, West Midlands, WV6 — £240,000 • 3 bed • 1 bath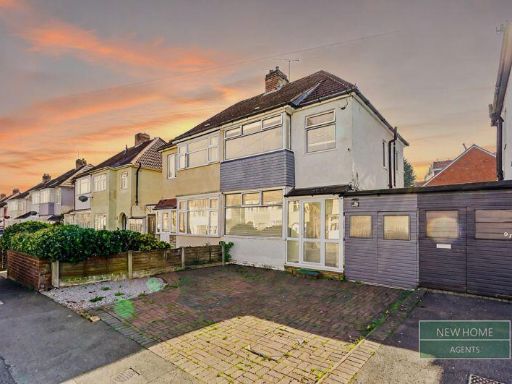 3 bedroom semi-detached house for sale in Burland Avenue, Wolverhampton, WV6 9JG, WV6 — £240,000 • 3 bed • 1 bath • 857 ft²
3 bedroom semi-detached house for sale in Burland Avenue, Wolverhampton, WV6 9JG, WV6 — £240,000 • 3 bed • 1 bath • 857 ft²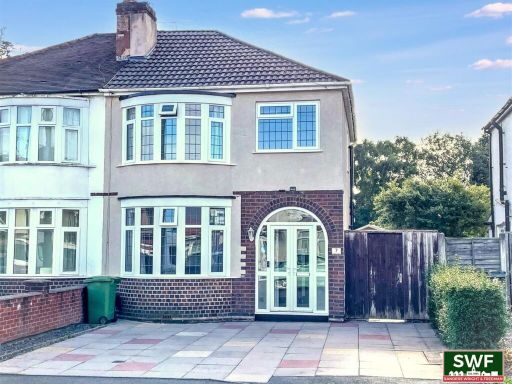 3 bedroom semi-detached house for sale in Burland Avenue, Claregate, WV6 — £260,000 • 3 bed • 1 bath • 855 ft²
3 bedroom semi-detached house for sale in Burland Avenue, Claregate, WV6 — £260,000 • 3 bed • 1 bath • 855 ft²