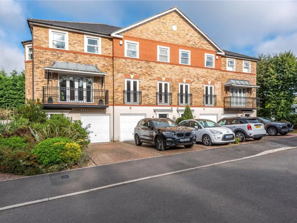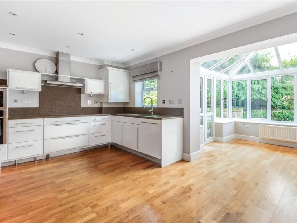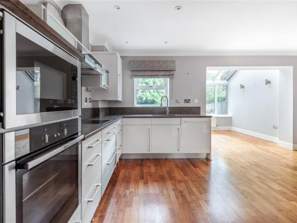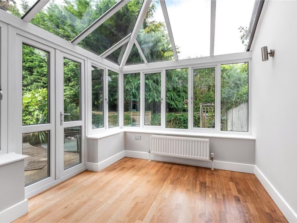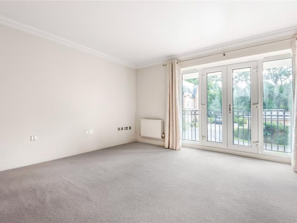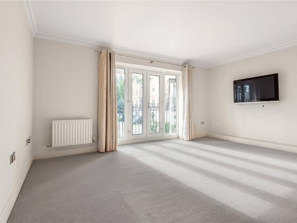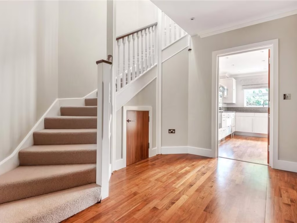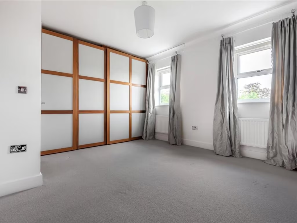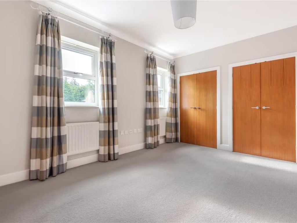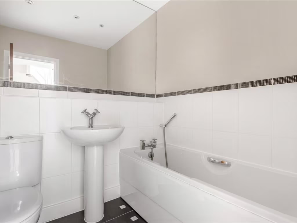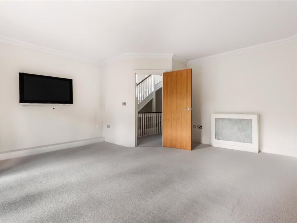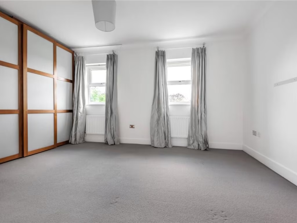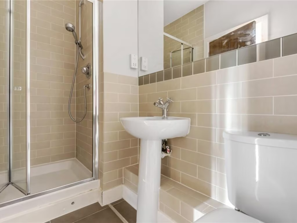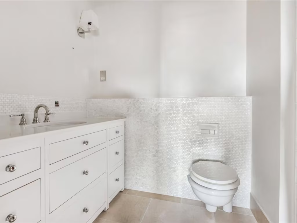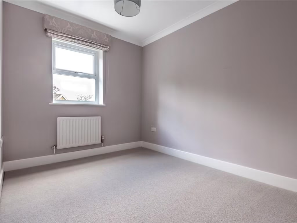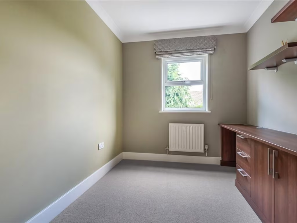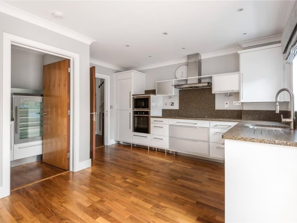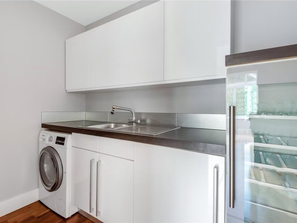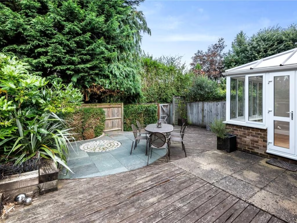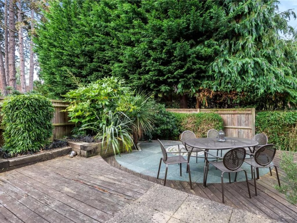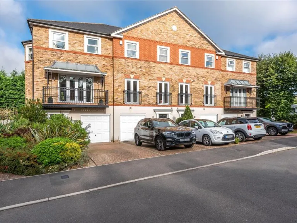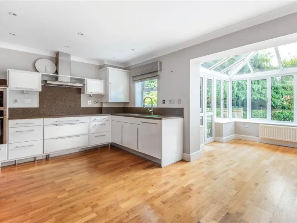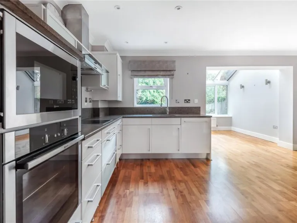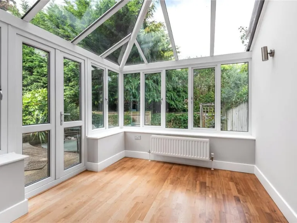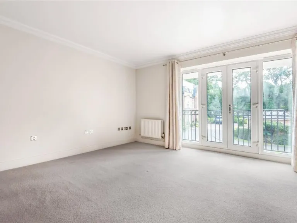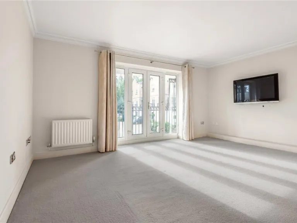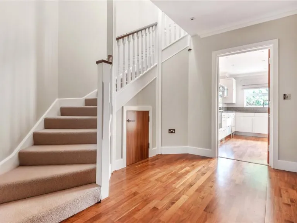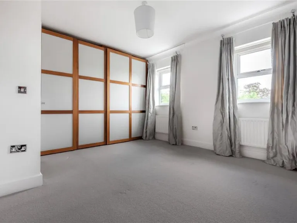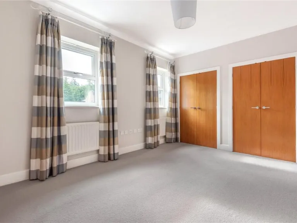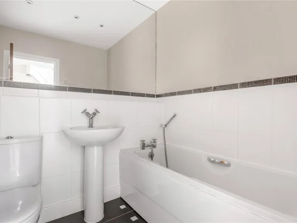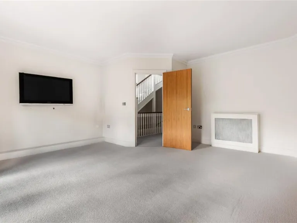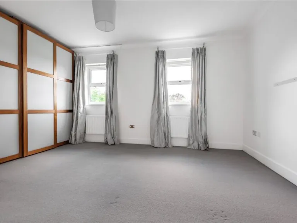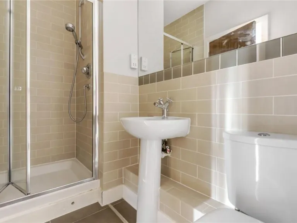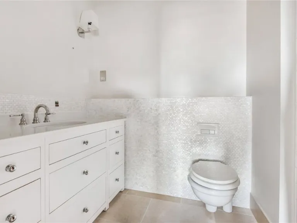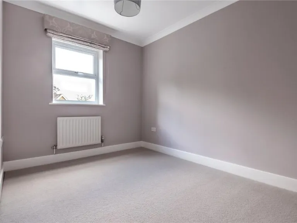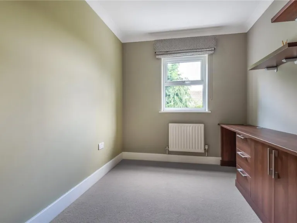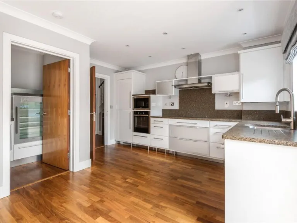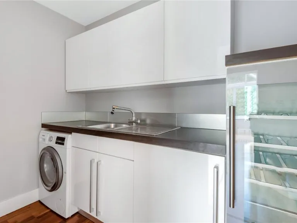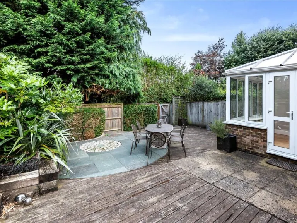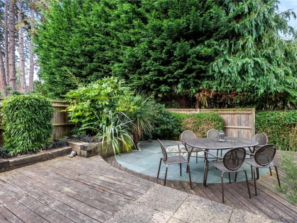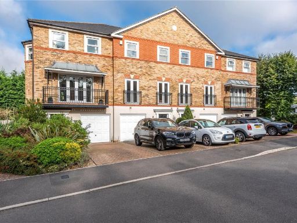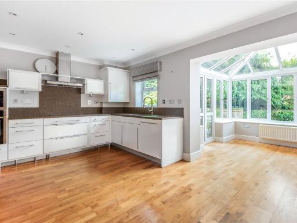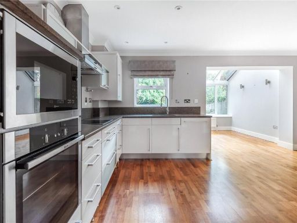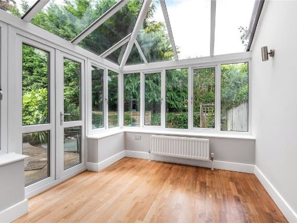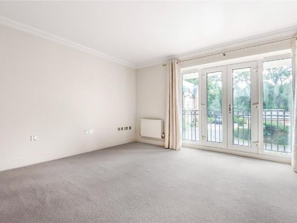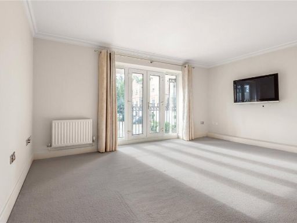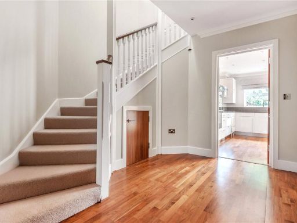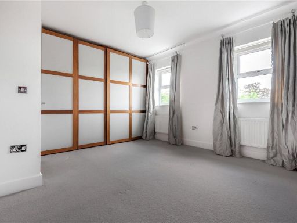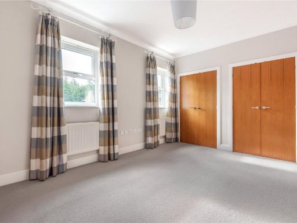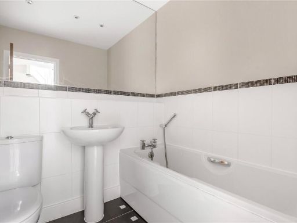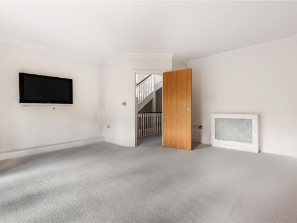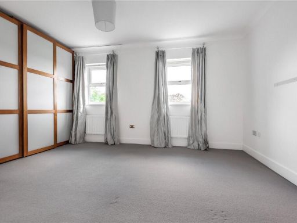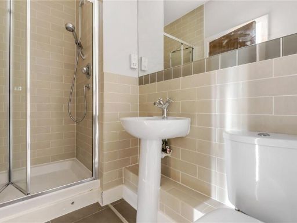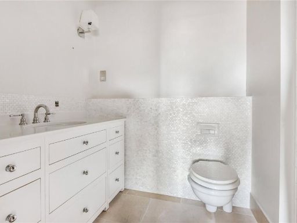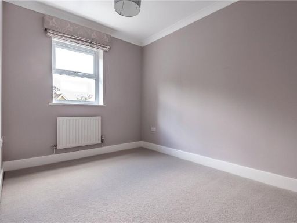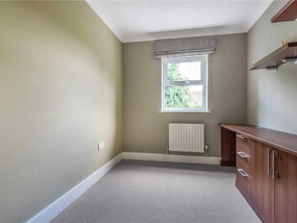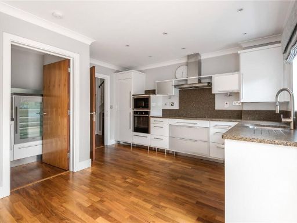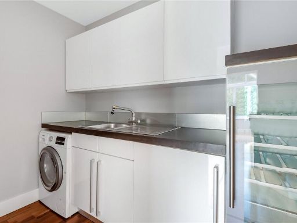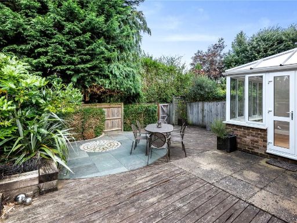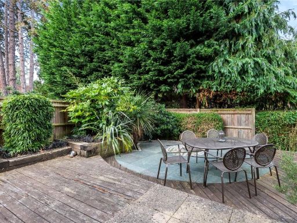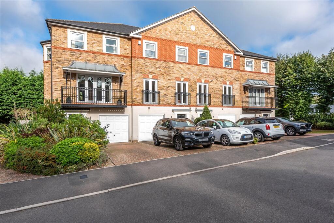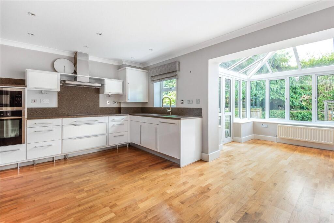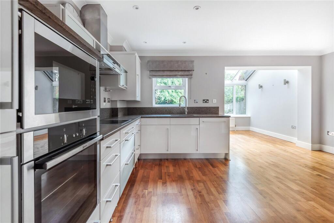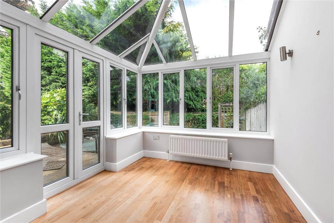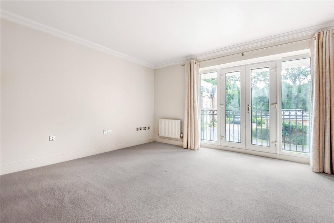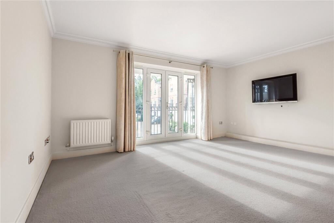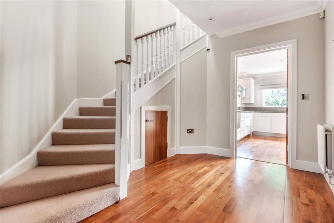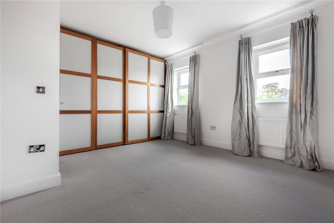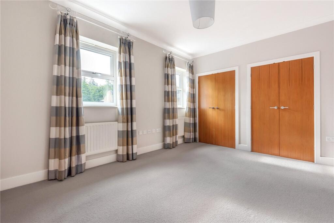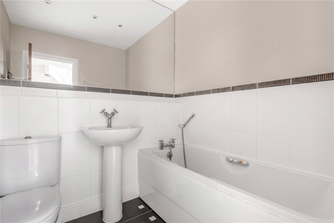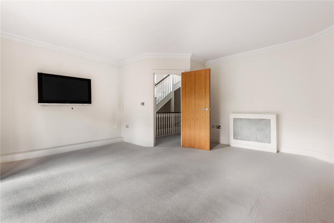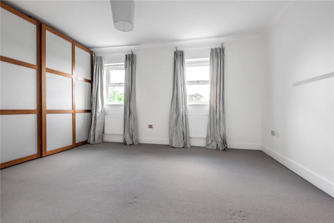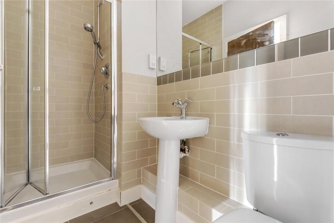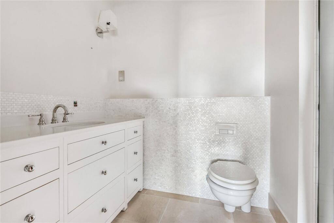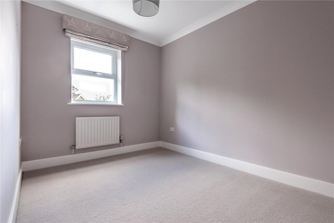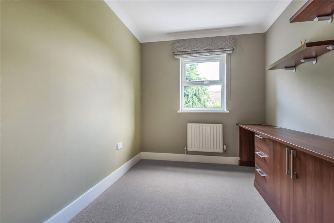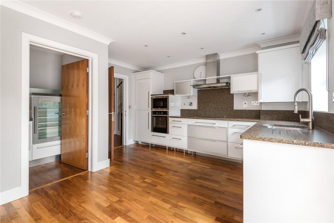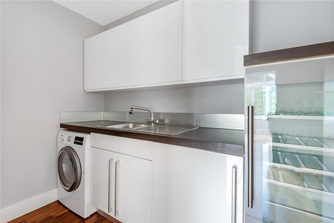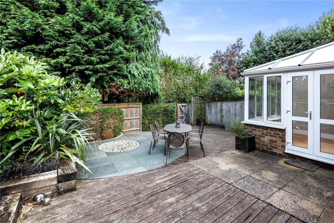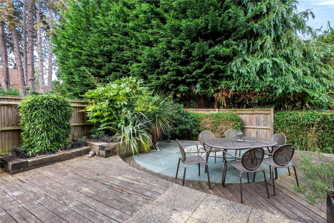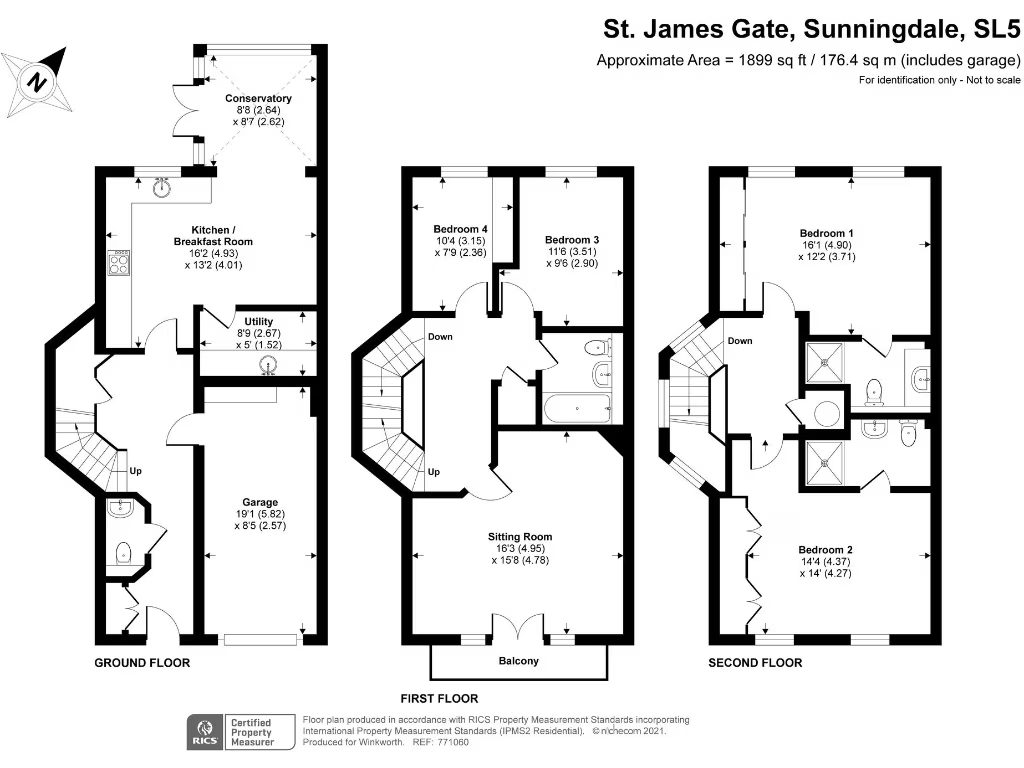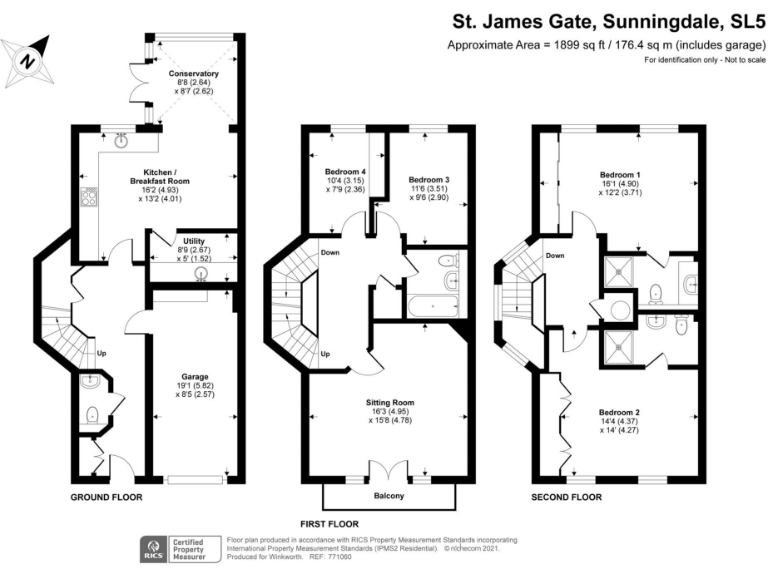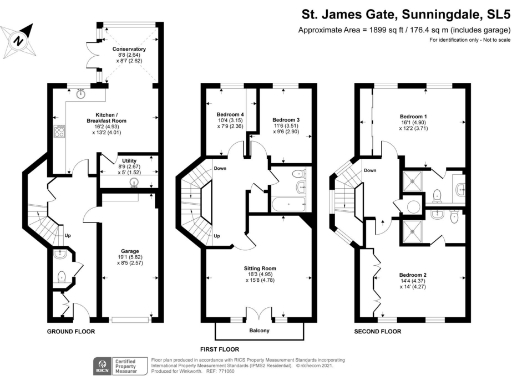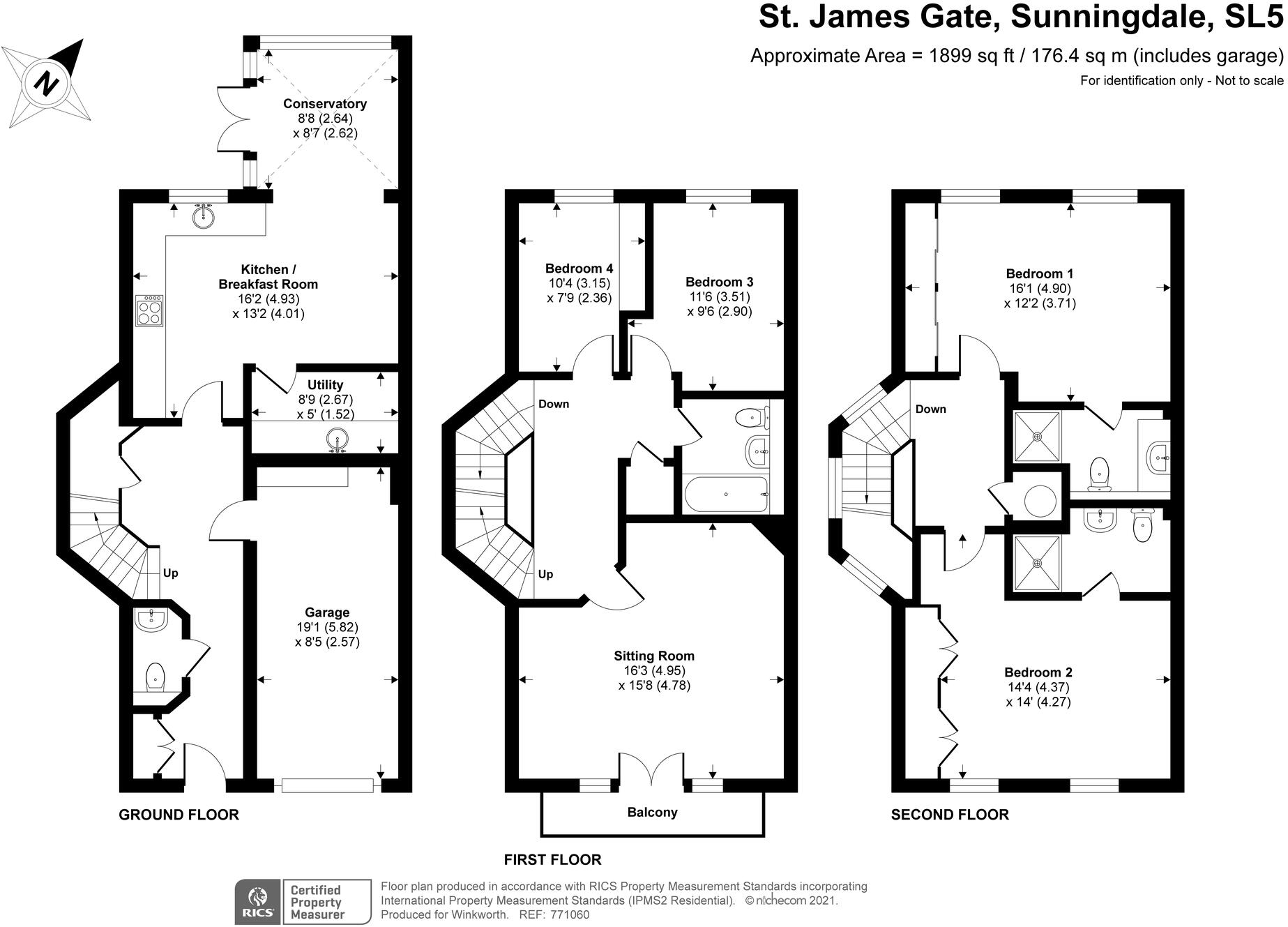Summary - 16 ST JAMES GATE ASCOT SL5 9SS
4 bed 3 bath End of Terrace
Contemporary 4-bed home near schools, shops and the station.
- Secure gated development in village centre
- Four bedrooms across three floors, two en suites
- South‑easterly balcony off the sitting room
- Garage with internal access plus driveway parking
- Small rear garden with large decked area
- Potential to extend; planning required for changes
- Service charge £950 per year and high council tax
- Built 2003–2006 with modern double glazing
A well-presented 4-bedroom end-terrace townhouse in the heart of Sunningdale village, set within a secure gated development. The house offers flexible family accommodation across three floors with a bright kitchen/breakfast room, conservatory family space and a sitting room with a south‑easterly balcony.
Two double bedrooms occupy the top floor, each with fitted cupboards and en suite shower rooms, while the first floor provides two further bedrooms and a family bathroom. Ground-floor conveniences include a cloakroom, utility room and internal access to the garage, plus driveway parking to the front.
Outside is a neatly maintained, small rear garden with a generous decked entertaining area and side access. There is clear scope to extend to the rear/side and create additional front parking, subject to obtaining planning permission.
Practical points: the property is freehold, built in the mid-2000s with modern double glazing and mains gas central heating. A below-average service charge applies for the gated development, and council tax is relatively high — important for running-cost planning. Overall this delivers comfortable, contemporary living close to top schools, shops and the mainline station.
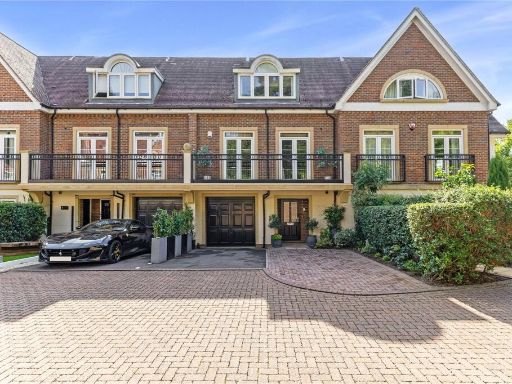 4 bedroom terraced house for sale in Summerwood, Sunningdale, Berkshire, SL5 — £1,175,000 • 4 bed • 3 bath • 2174 ft²
4 bedroom terraced house for sale in Summerwood, Sunningdale, Berkshire, SL5 — £1,175,000 • 4 bed • 3 bath • 2174 ft²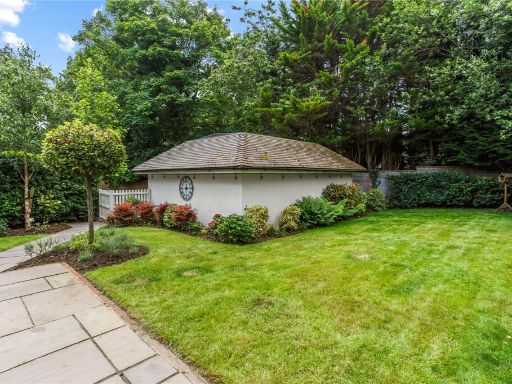 4 bedroom end of terrace house for sale in Chobham Road, Sunningdale, Berkshire, SL5 — £1,300,000 • 4 bed • 3 bath • 2603 ft²
4 bedroom end of terrace house for sale in Chobham Road, Sunningdale, Berkshire, SL5 — £1,300,000 • 4 bed • 3 bath • 2603 ft²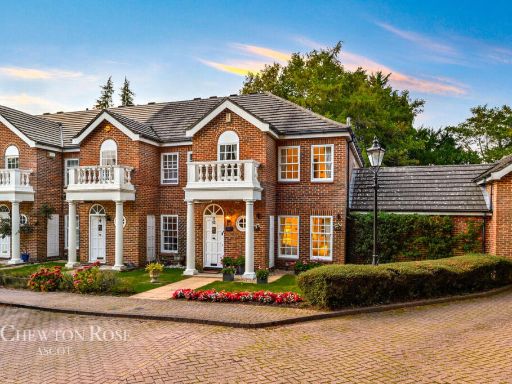 3 bedroom end of terrace house for sale in Shenstone Park, Ascot, SL5 — £700,000 • 3 bed • 2 bath
3 bedroom end of terrace house for sale in Shenstone Park, Ascot, SL5 — £700,000 • 3 bed • 2 bath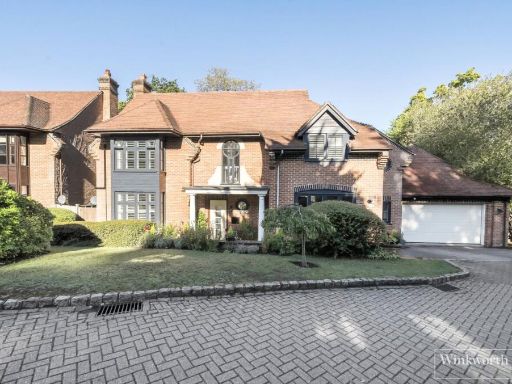 4 bedroom detached house for sale in Abbey Wood, Sunningdale, Ascot, Berkshire, SL5 — £1,595,000 • 4 bed • 3 bath • 2302 ft²
4 bedroom detached house for sale in Abbey Wood, Sunningdale, Ascot, Berkshire, SL5 — £1,595,000 • 4 bed • 3 bath • 2302 ft²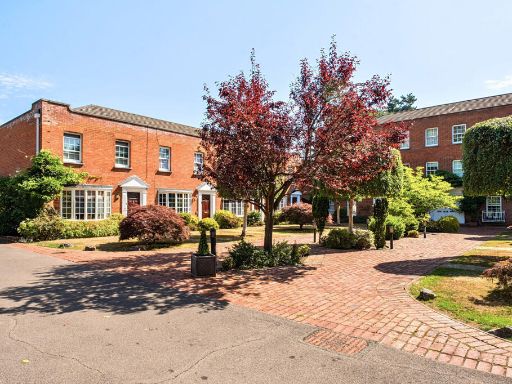 2 bedroom end of terrace house for sale in Ridgemount Road, Sunningdale, SL5 — £600,000 • 2 bed • 2 bath • 899 ft²
2 bedroom end of terrace house for sale in Ridgemount Road, Sunningdale, SL5 — £600,000 • 2 bed • 2 bath • 899 ft²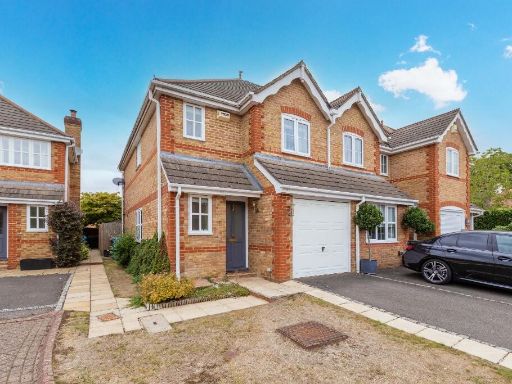 3 bedroom end of terrace house for sale in SUNNINGDALE Guards Court SL5 — £725,000 • 3 bed • 2 bath • 1031 ft²
3 bedroom end of terrace house for sale in SUNNINGDALE Guards Court SL5 — £725,000 • 3 bed • 2 bath • 1031 ft²