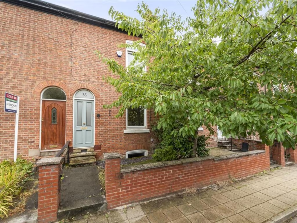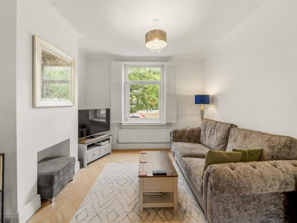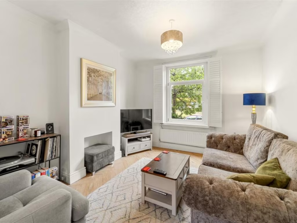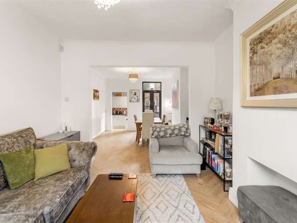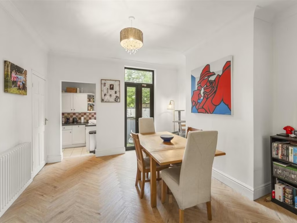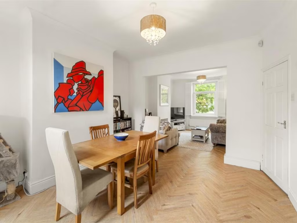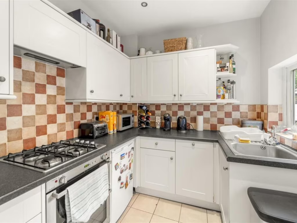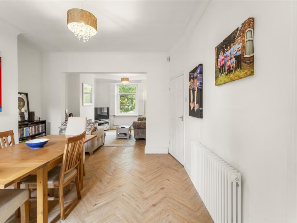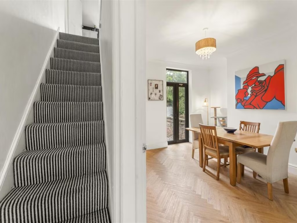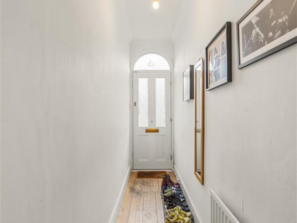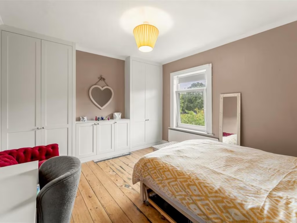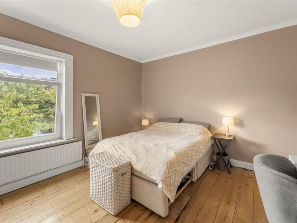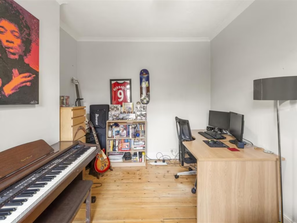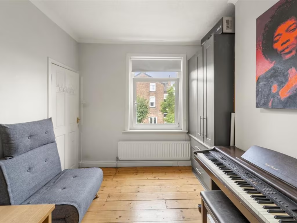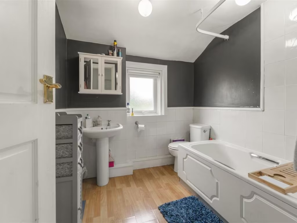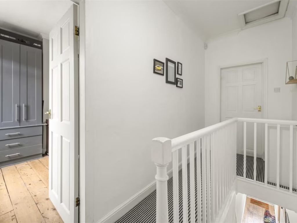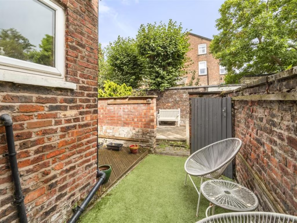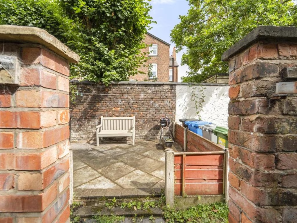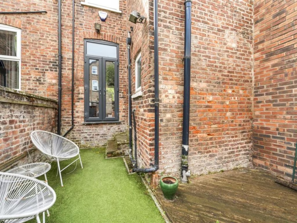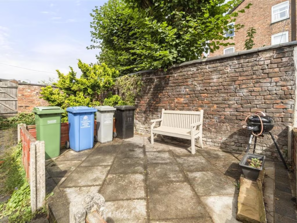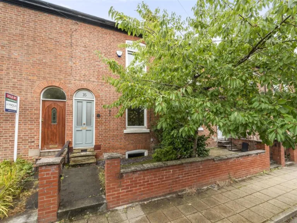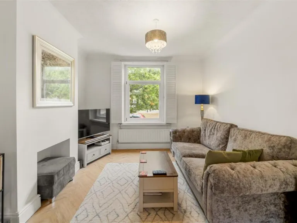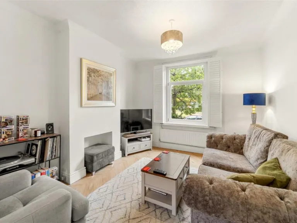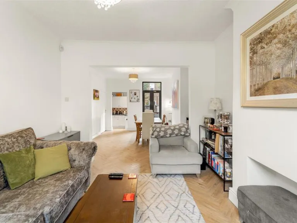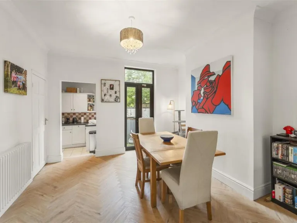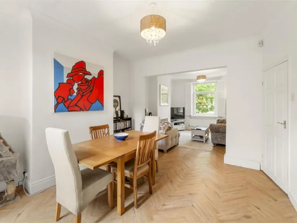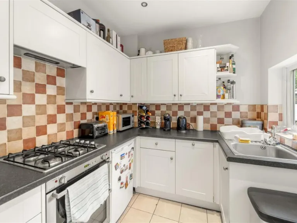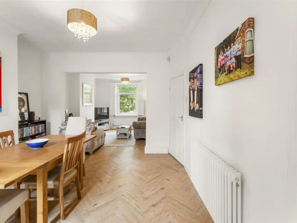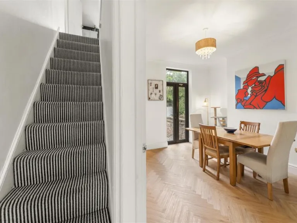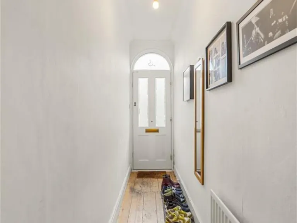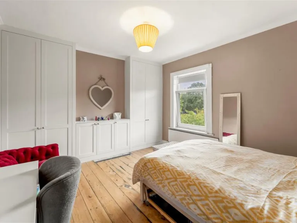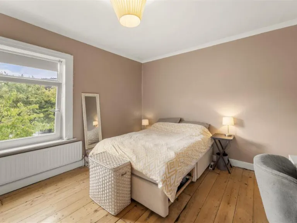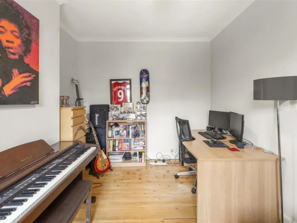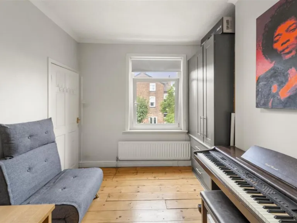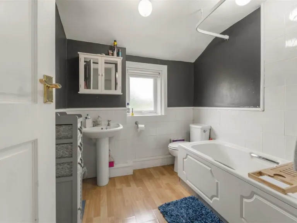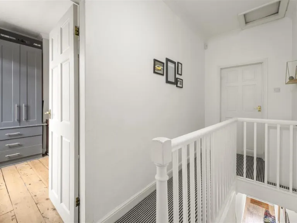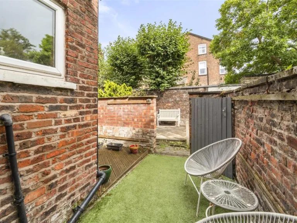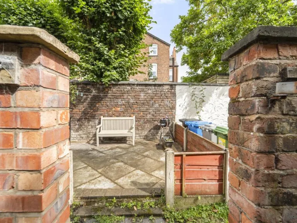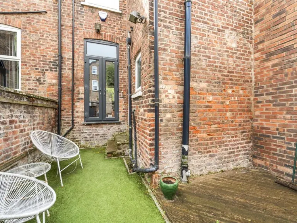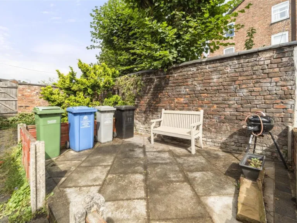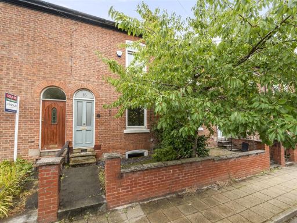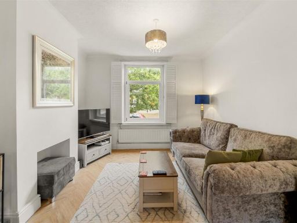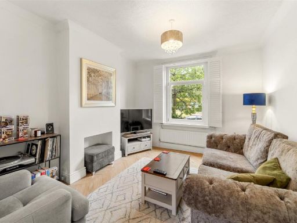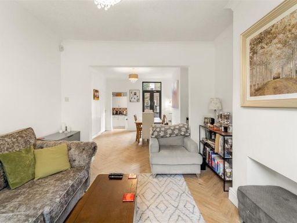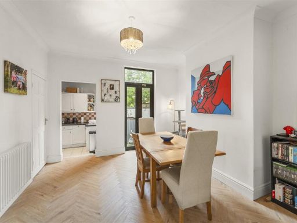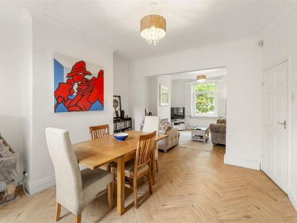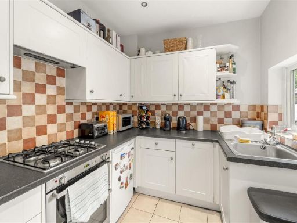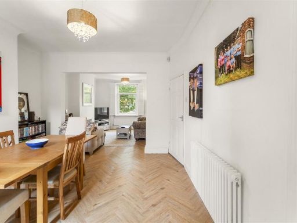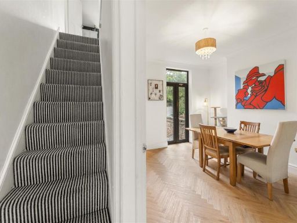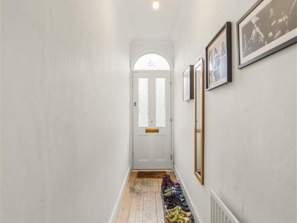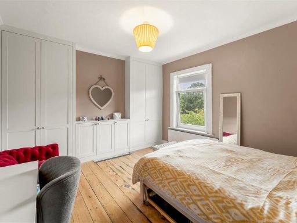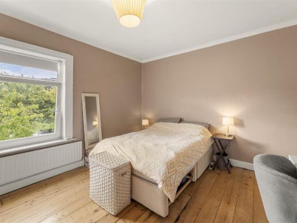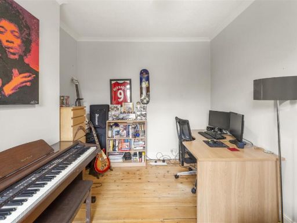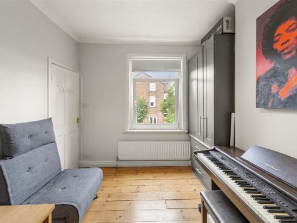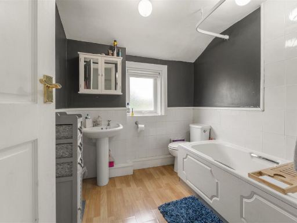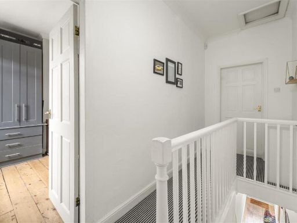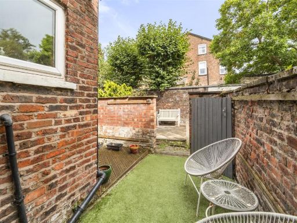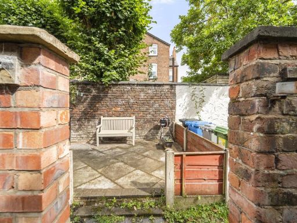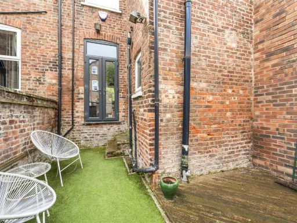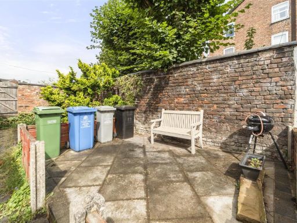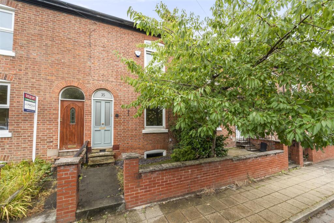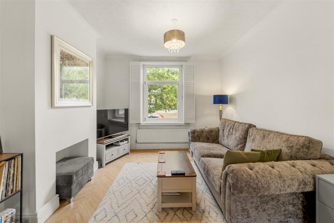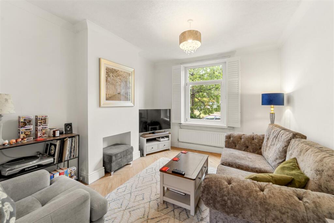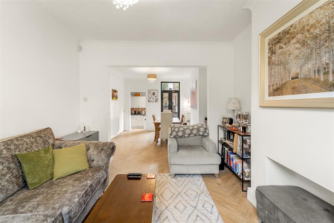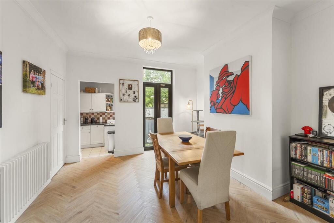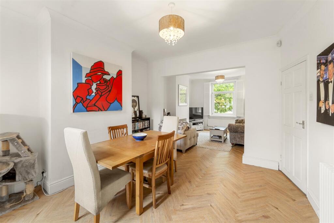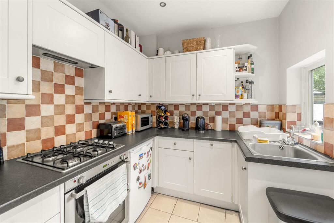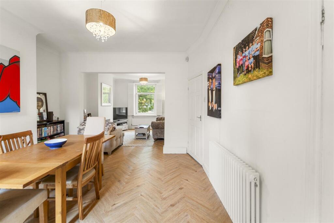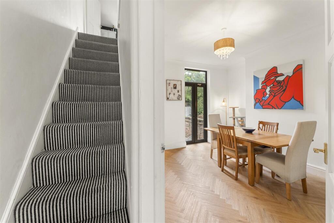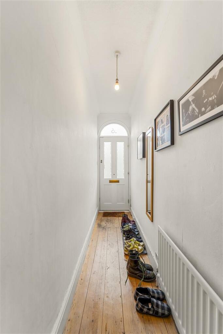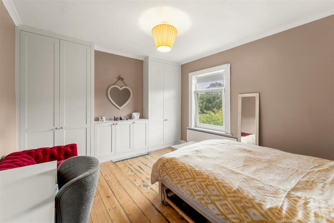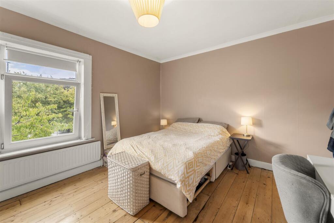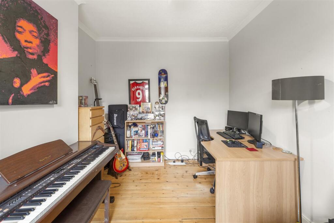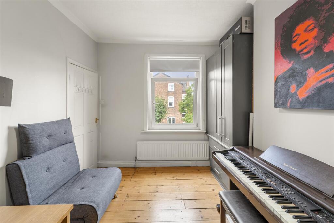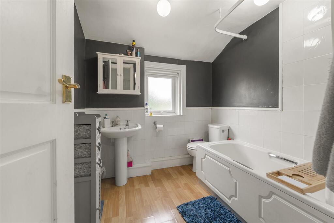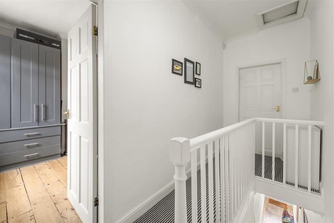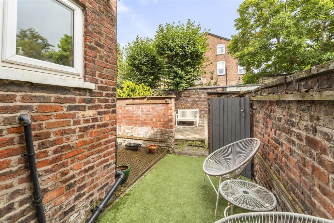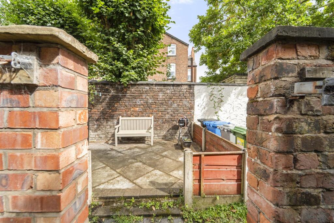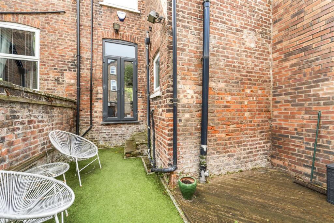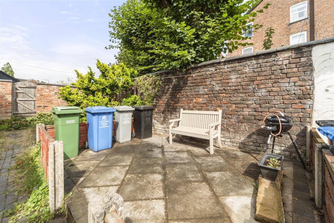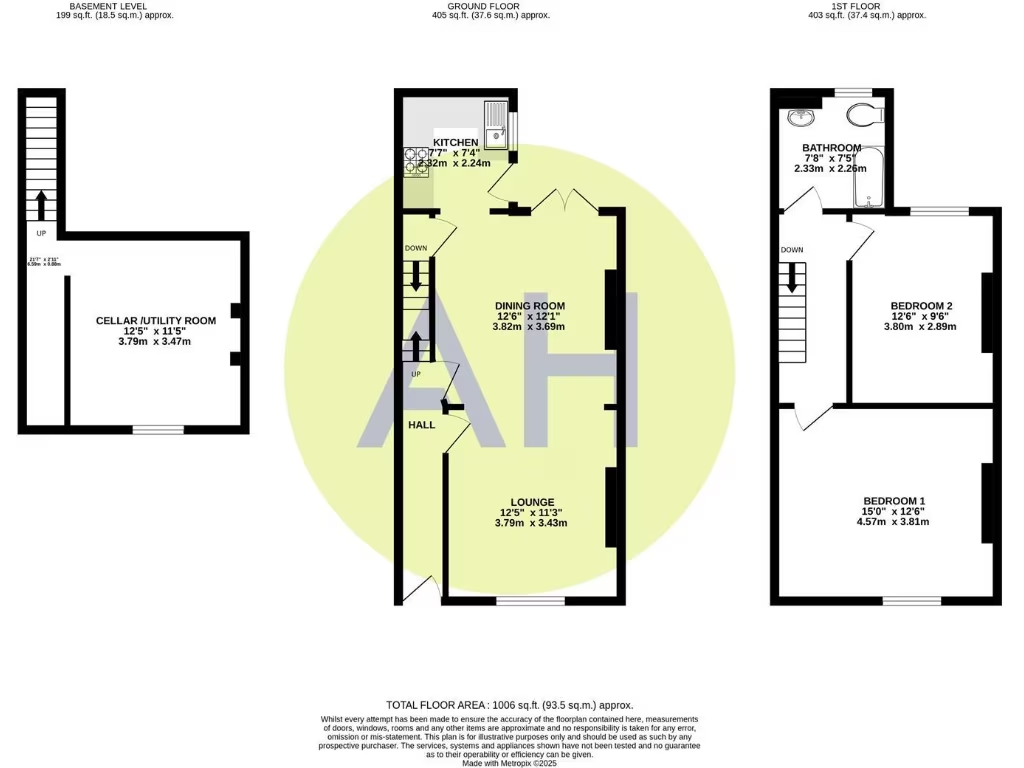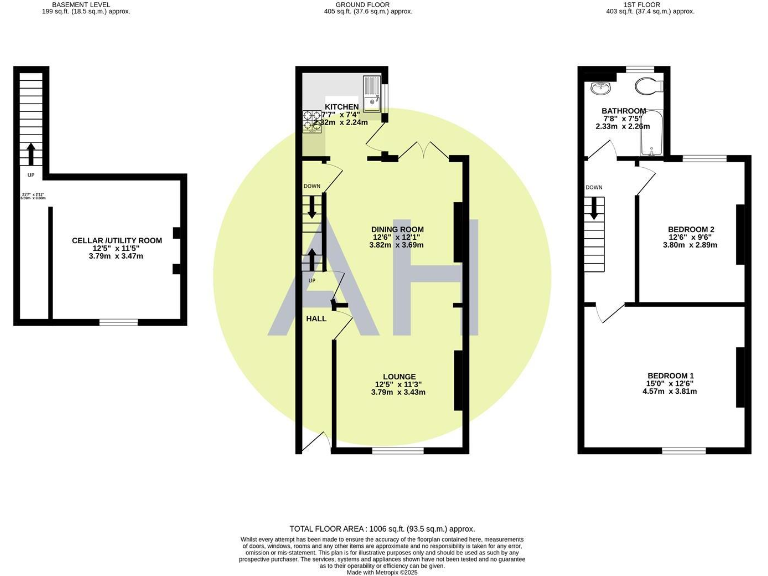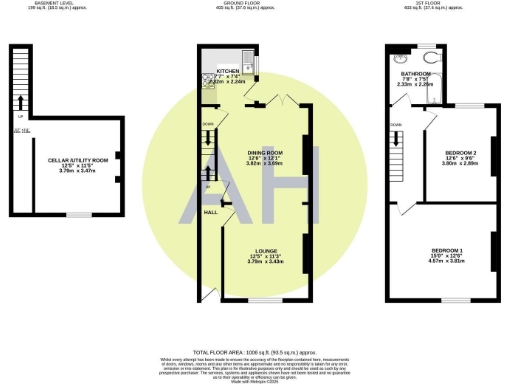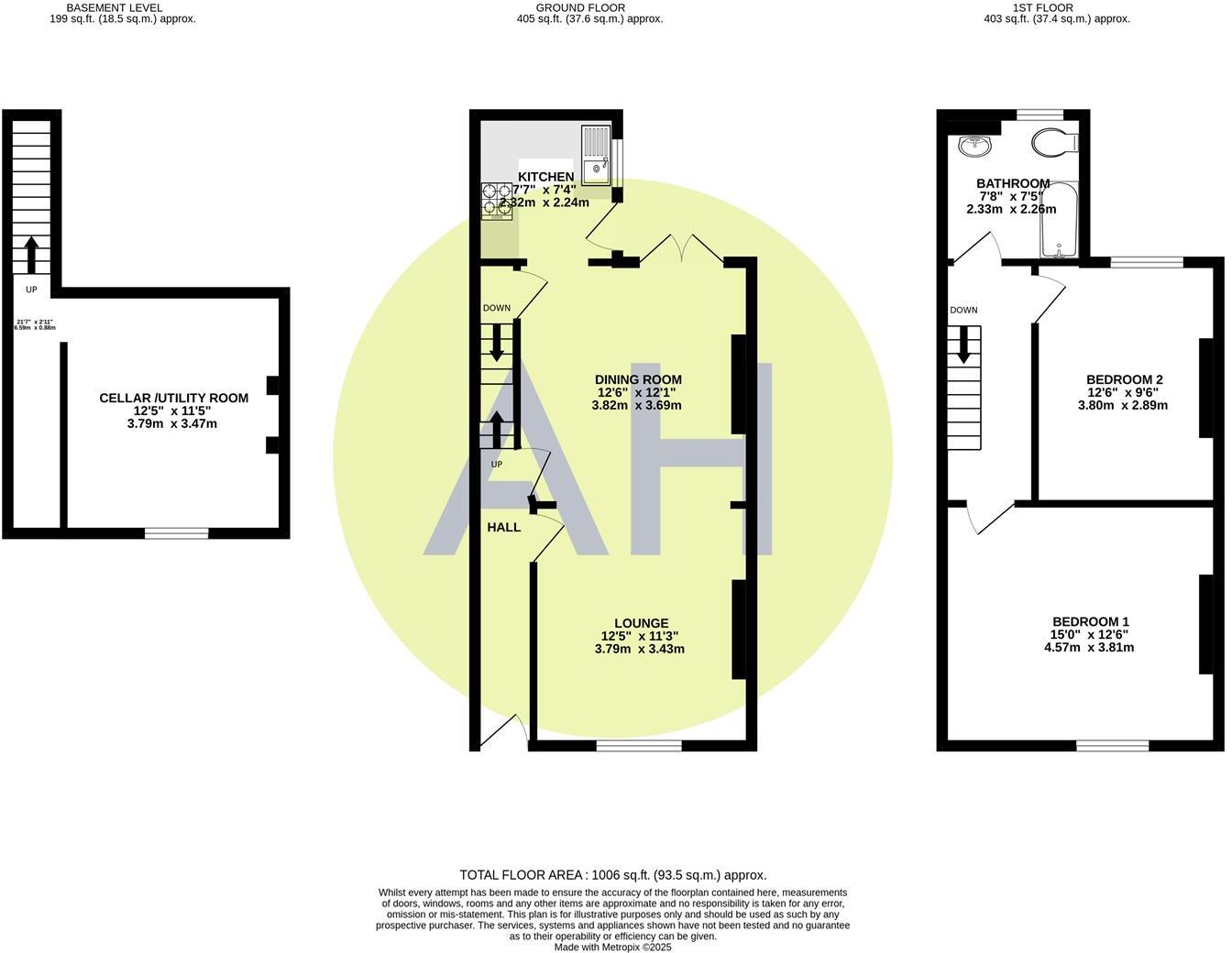Summary - 35 OAKFIELD STREET ALTRINCHAM WA15 8HQ
2 bed 1 bath Terraced
Chain‑free Victorian terrace with cellar conversion potential, moments from Market Quarter and Metrolink.
Spacious 1,006–1,077 sq ft across three floors
Two generous double bedrooms with period detailing
Open-plan living/dining with parquet/herringbone flooring
Lower-ground cellar/utility with plumbing; conversion potential
Low-maintenance walled courtyard with artificial lawn
Chain free and freehold tenure
Aged roof and signs of potential damp—investigation required
On-street residents’ permit parking only, small plot
This Victorian terraced house in the heart of Altrincham offers spacious, characterful living across three floors and is offered chain free with freehold tenure. The ground floor provides an open-plan living and dining area with parquet/herringbone flooring and French doors to a low‑maintenance walled courtyard, while the kitchen includes integrated appliances. Two generous double bedrooms and a family bathroom occupy the first floor.
A useful lower-ground cellar/utility room has plumbing and drainage and presents genuine potential for conversion into additional living space, subject to consents. The property benefits from a compact rear courtyard with artificial lawn and decked seating, making it easy to maintain, and residents’ permit on-street parking to the front.
Buyers should note some maintenance needs: the roof appears aged and the property may require updating in places, with potential damp reported in older sections—investigation and remedial work may be needed. The plot is small and there is no off-street parking. Overall, this is a central, well-located opportunity for a first-time buyer or investor seeking a period home with conversion potential and immediate access to Altrincham’s Market Quarter and Metrolink.
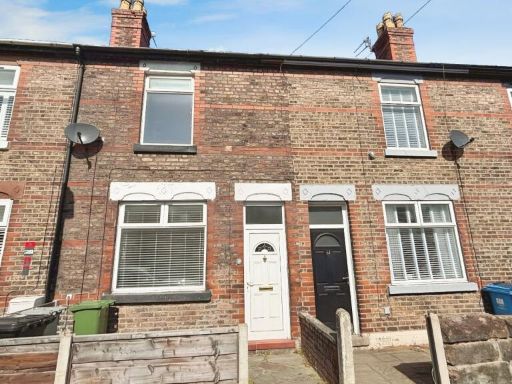 2 bedroom terraced house for sale in Brunswick Road, Altrincham, Greater Manchester, WA14 — £318,000 • 2 bed • 1 bath • 804 ft²
2 bedroom terraced house for sale in Brunswick Road, Altrincham, Greater Manchester, WA14 — £318,000 • 2 bed • 1 bath • 804 ft²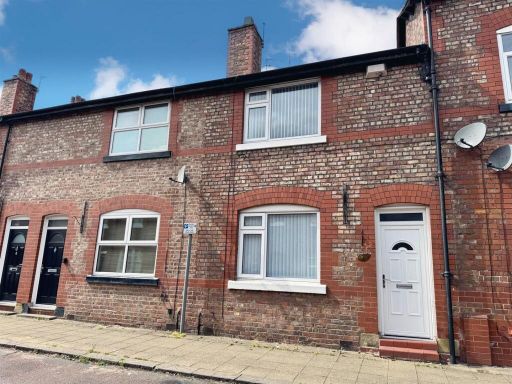 2 bedroom terraced house for sale in York Street, Altrincham, WA15 — £390,000 • 2 bed • 1 bath • 948 ft²
2 bedroom terraced house for sale in York Street, Altrincham, WA15 — £390,000 • 2 bed • 1 bath • 948 ft²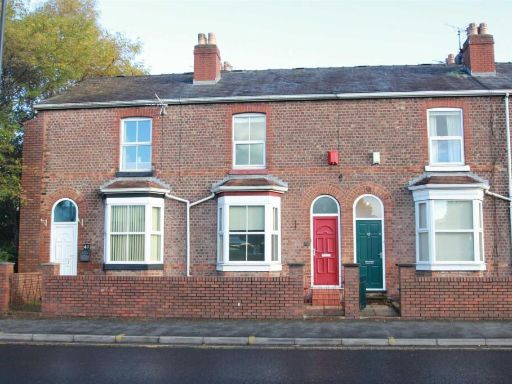 2 bedroom terraced house for sale in Manor Road, Altrincham, WA15 9QT, WA15 — £350,000 • 2 bed • 1 bath • 1051 ft²
2 bedroom terraced house for sale in Manor Road, Altrincham, WA15 9QT, WA15 — £350,000 • 2 bed • 1 bath • 1051 ft²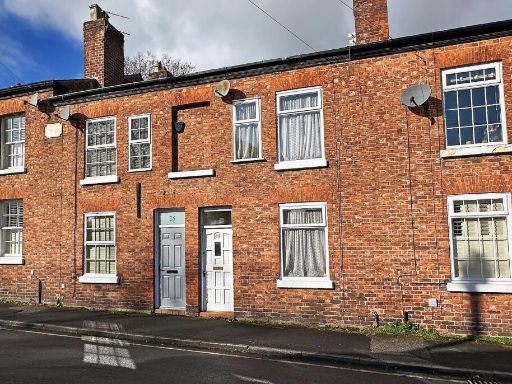 2 bedroom terraced house for sale in New Street, Altrincham, WA14 — £295,000 • 2 bed • 1 bath • 901 ft²
2 bedroom terraced house for sale in New Street, Altrincham, WA14 — £295,000 • 2 bed • 1 bath • 901 ft²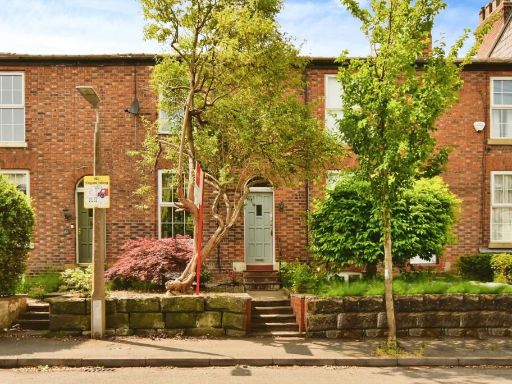 4 bedroom terraced house for sale in Orchard Road, Altrincham, WA15 — £550,000 • 4 bed • 2 bath • 1439 ft²
4 bedroom terraced house for sale in Orchard Road, Altrincham, WA15 — £550,000 • 4 bed • 2 bath • 1439 ft²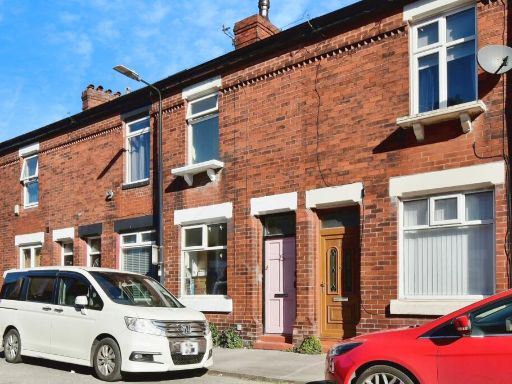 2 bedroom terraced house for sale in Beaconsfield Road, Altrincham, WA14 — £300,000 • 2 bed • 2 bath • 636 ft²
2 bedroom terraced house for sale in Beaconsfield Road, Altrincham, WA14 — £300,000 • 2 bed • 2 bath • 636 ft²