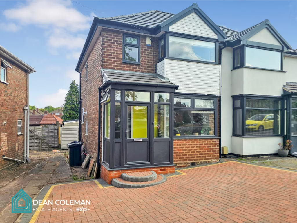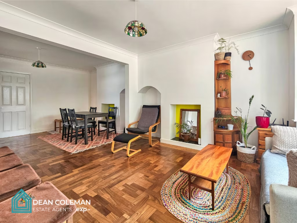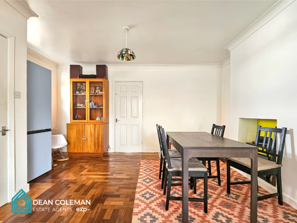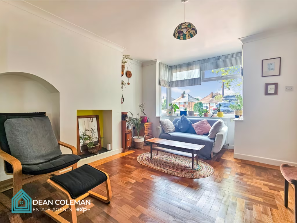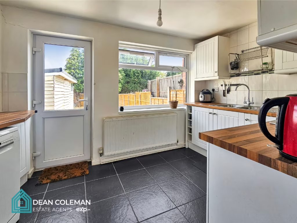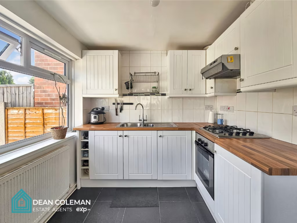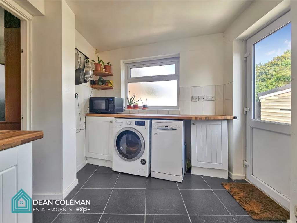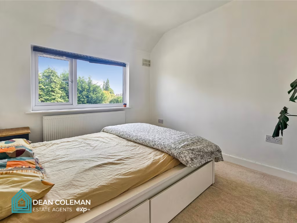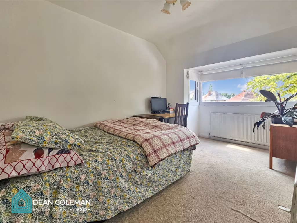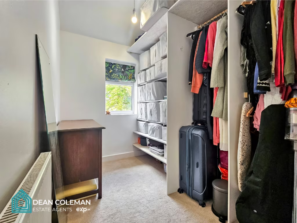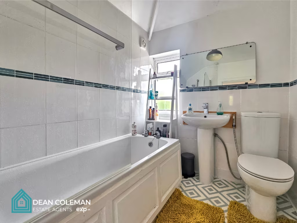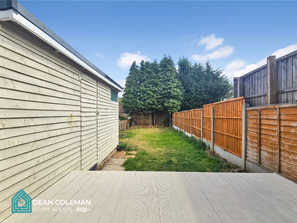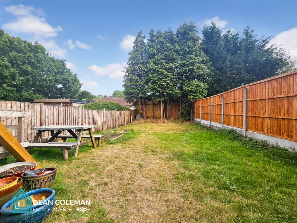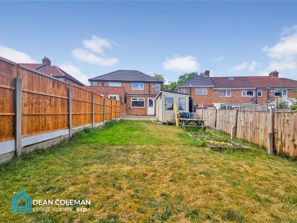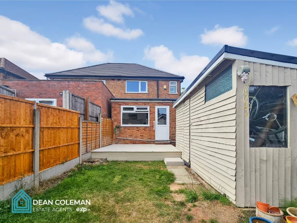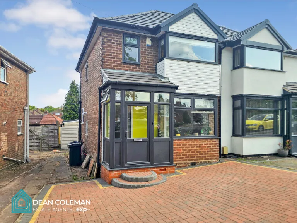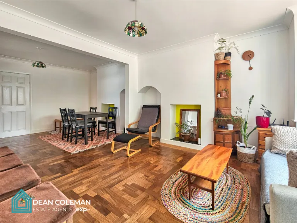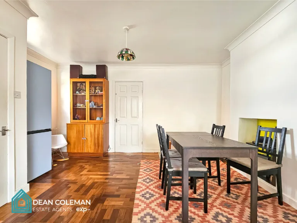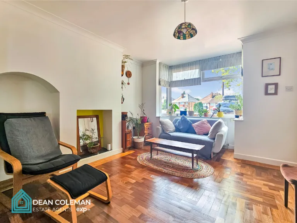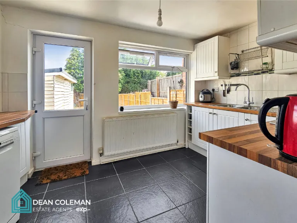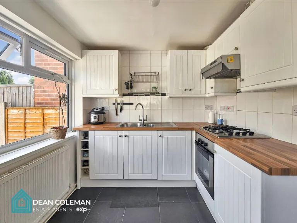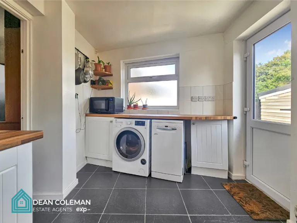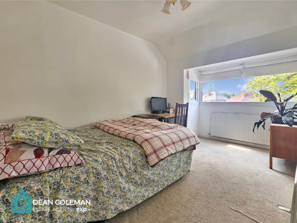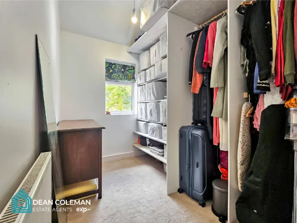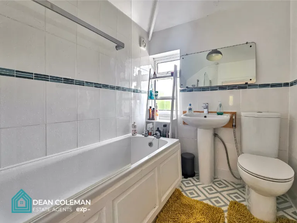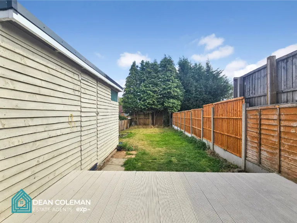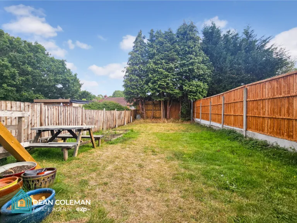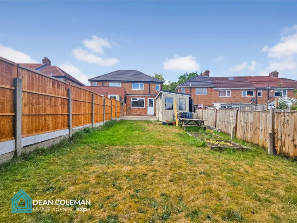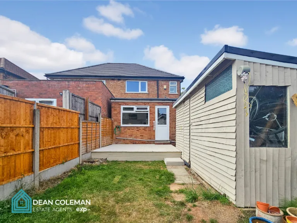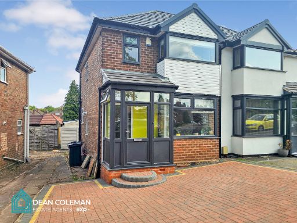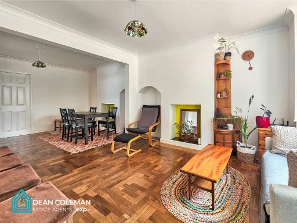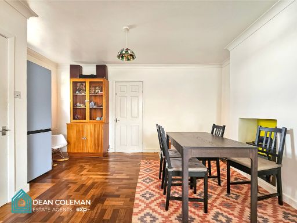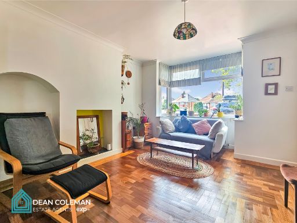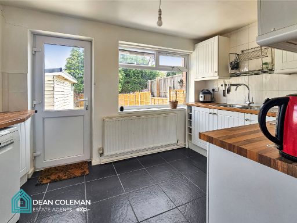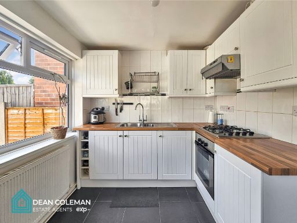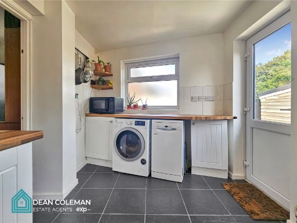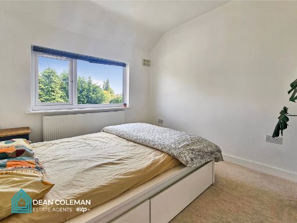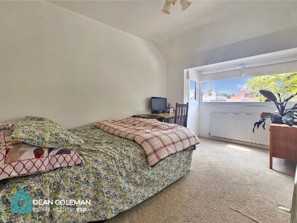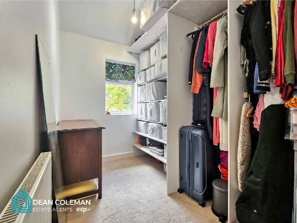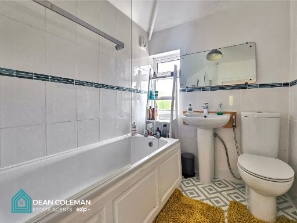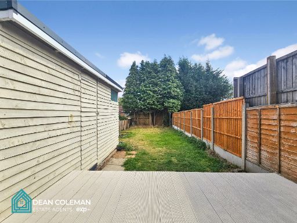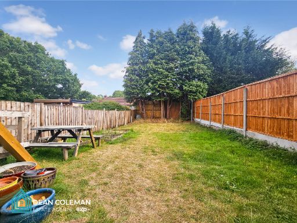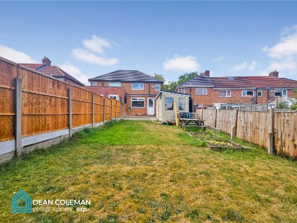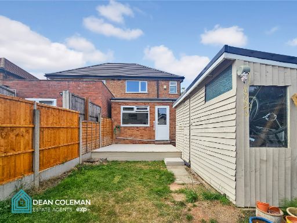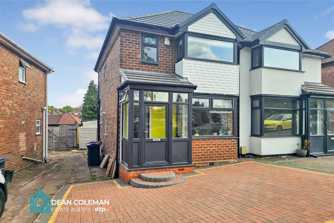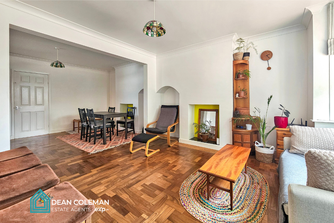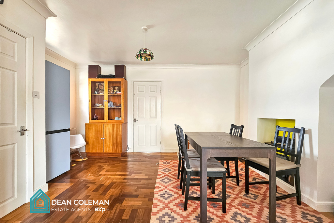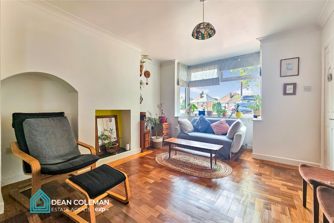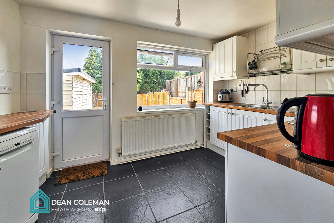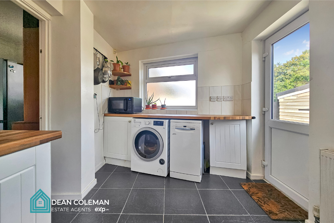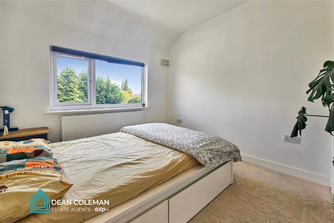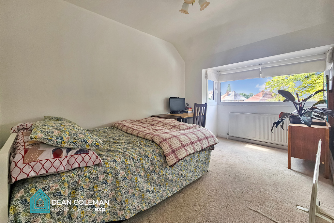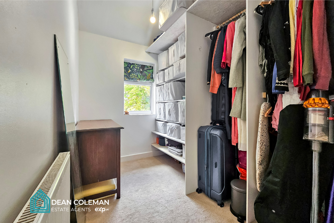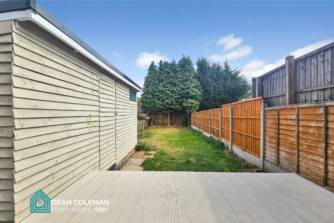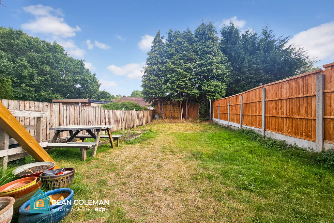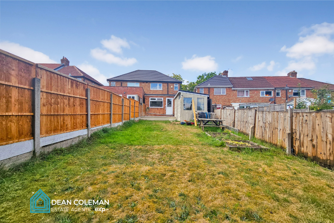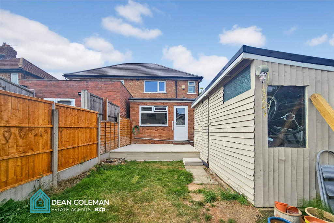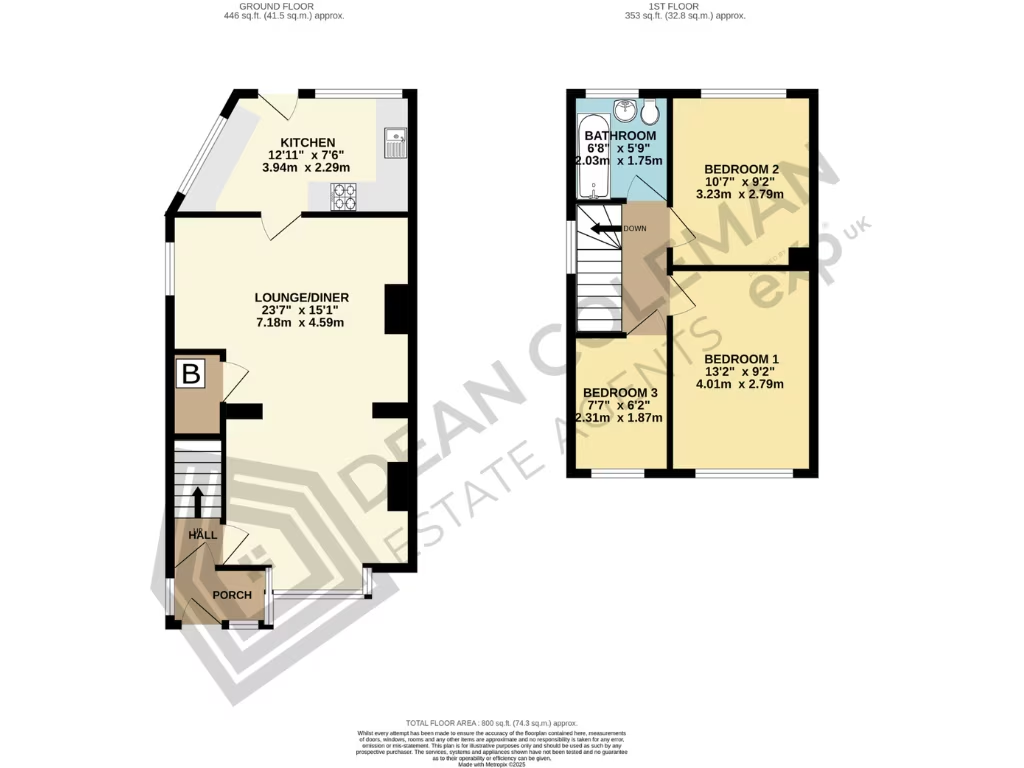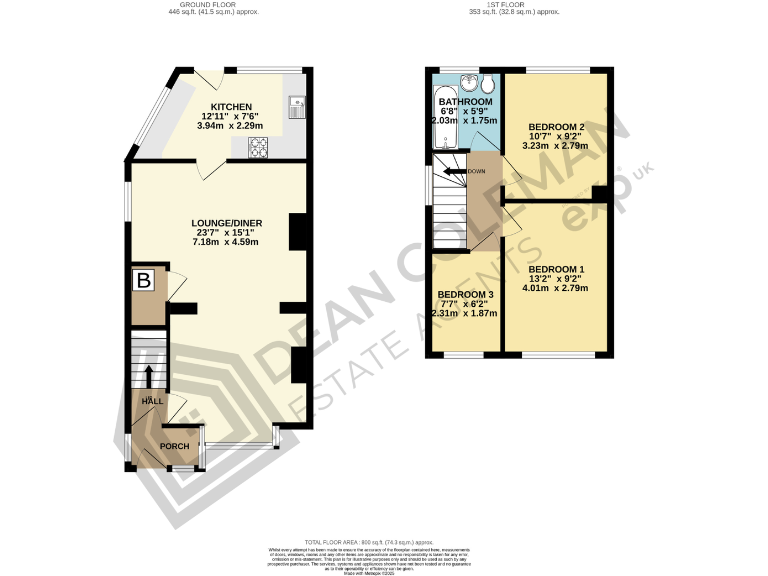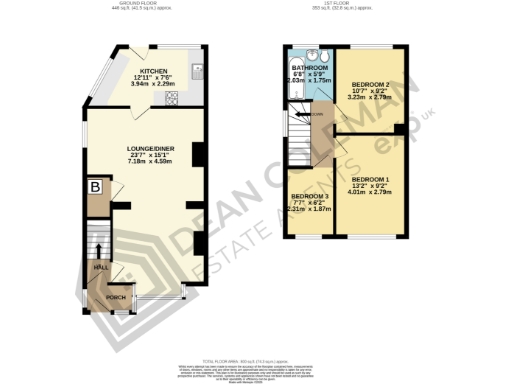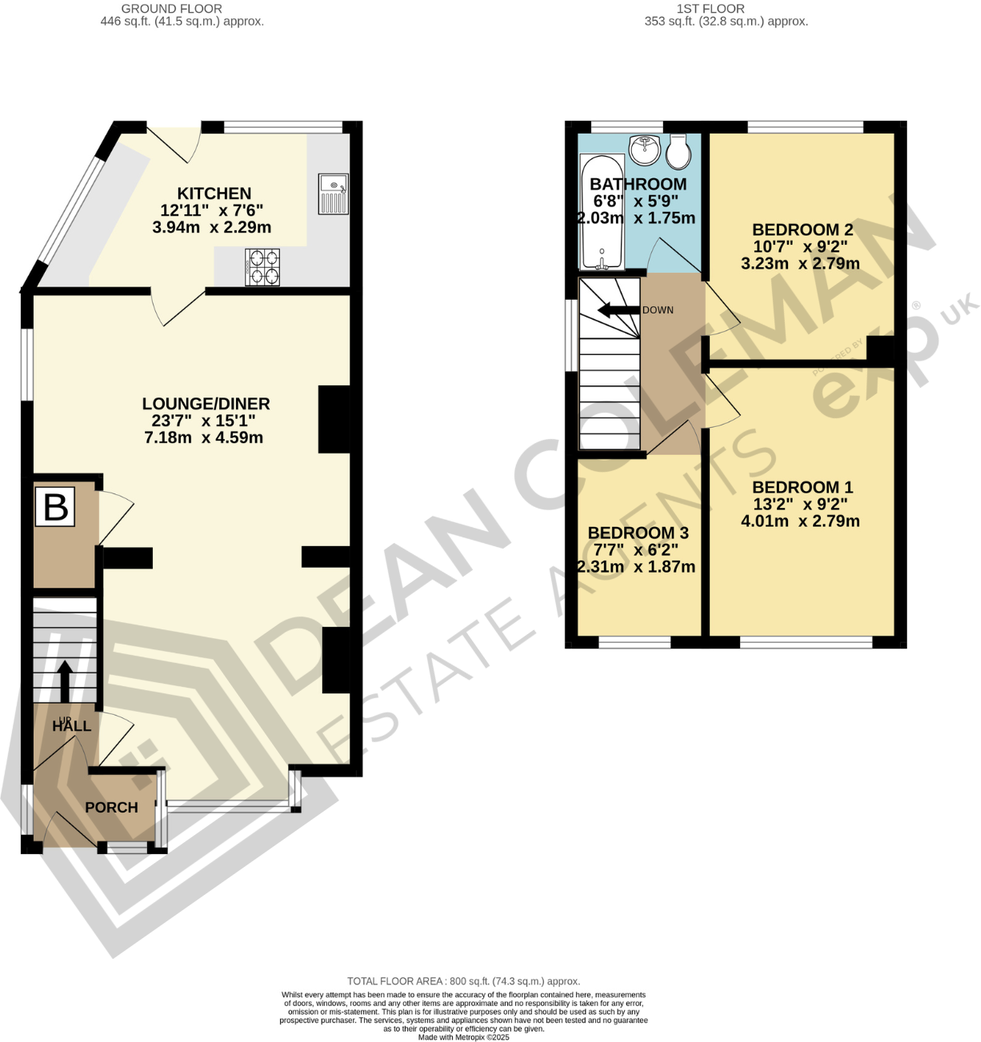Extended three-bedroom semi-detached family home
Large lounge-diner with parquet flooring and plenty of natural light
South-easterly garden with newly decked patio and substantial shed
Off-street parking; no garage present
Single modern bathroom only; one bathroom for three bedrooms
Approx 800 sq ft — relatively small overall footprint
Cavity walls assumed uninsulated; glazing install date unknown
Close to parks, schools, Longbridge station and retail amenities
This extended three-bedroom semi-detached house on Groveley Lane offers a practical family layout and ready-to-move-in condition. The ground floor features a large lounge-diner with parquet flooring, a fitted kitchen and porch; the first floor has three bedrooms and a modern bathroom with shower over bath. The property benefits from double glazing (installation date unknown) and gas central heating via boiler and radiators.
Outside, a south-easterly facing rear garden with a newly decked patio and generous lawn provides private outdoor space for children and pets, while an included storage shed adds useful room for bikes and tools. Off-street parking to the front is convenient, although there is no garage. Local green spaces — Cofton Park and Lickey Hills Country Park — plus good schools and Longbridge station make this a practical choice for families and commuters.
Important practical points are stated plainly: the house is approximately 800 sq ft (relatively small), has a single bathroom, and the cavity walls are assumed to have no added insulation. There is no recorded date for the double glazing installation, so buyers who prioritise thermal performance may wish to inspect or budget for upgrades. Council tax is low and the area shows low crime and fast broadband — good for working families and home study.
Overall, the property is a comfortable, well-located home that will suit growing families or buyers seeking easy access to parks and transport. It requires little immediate work to occupy, but buyers who want higher energy efficiency or additional living space should factor potential insulation or refurbishment costs into their plans.
