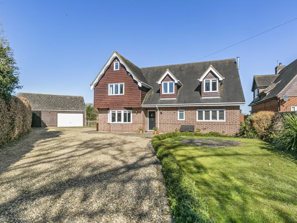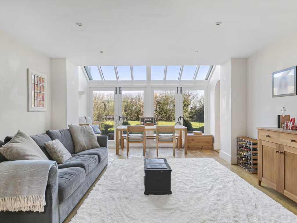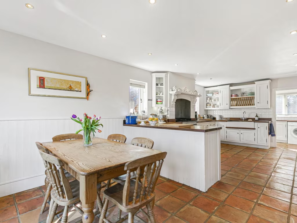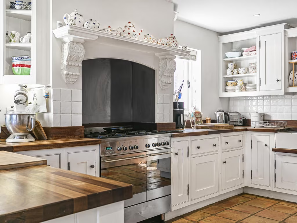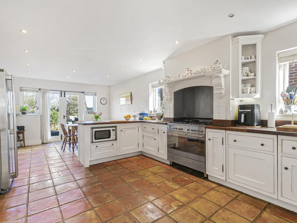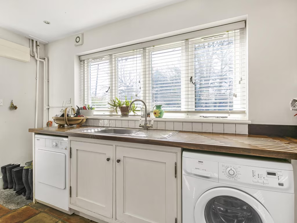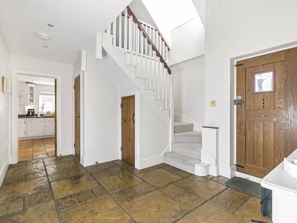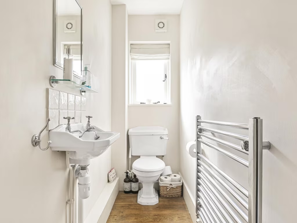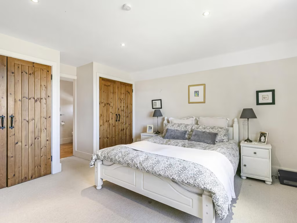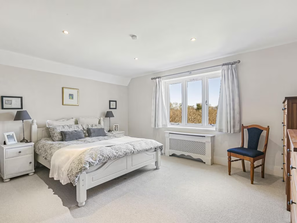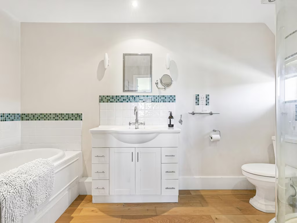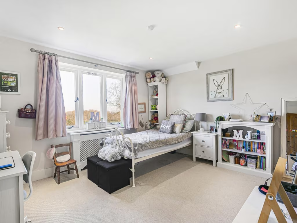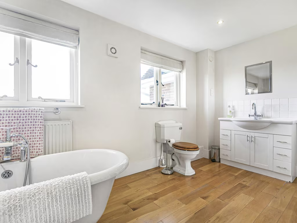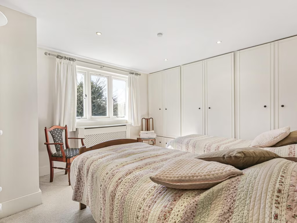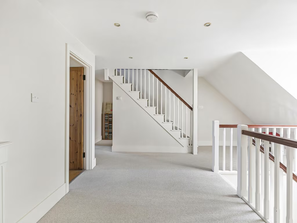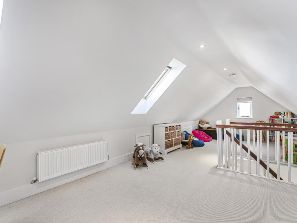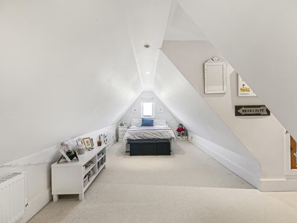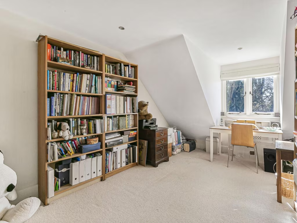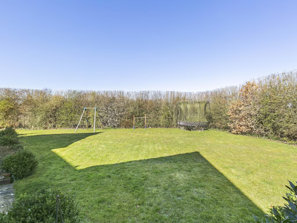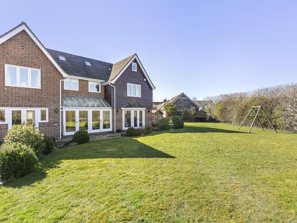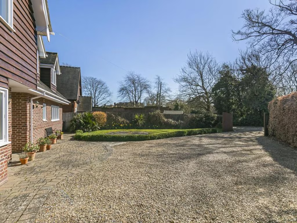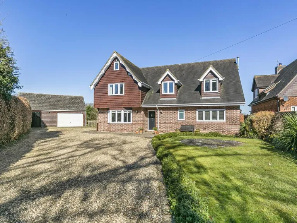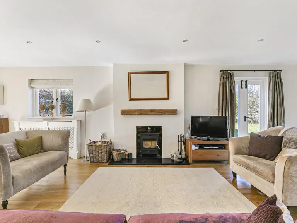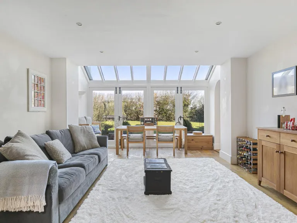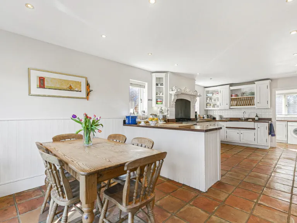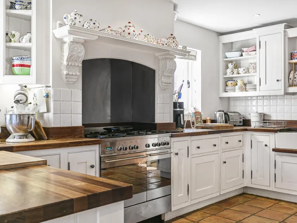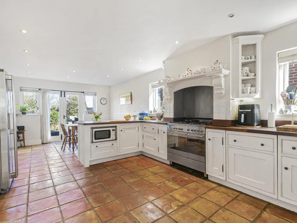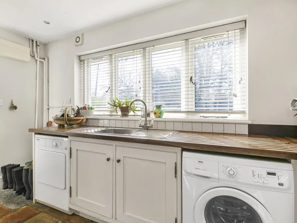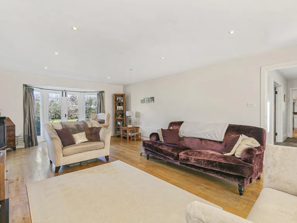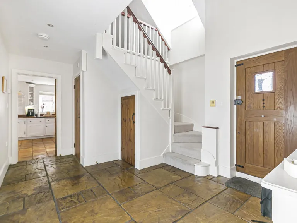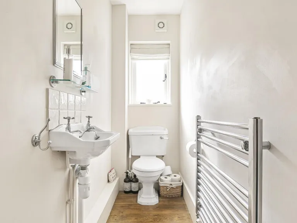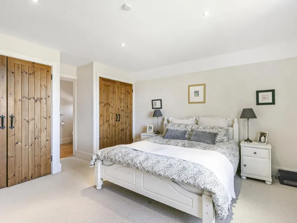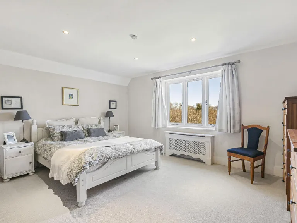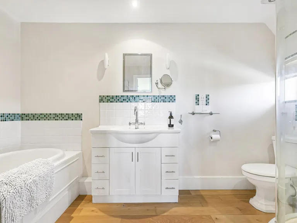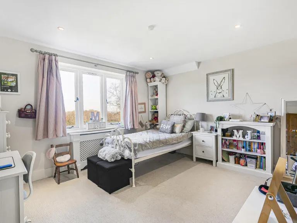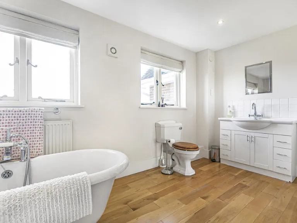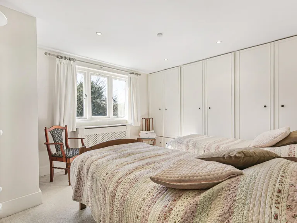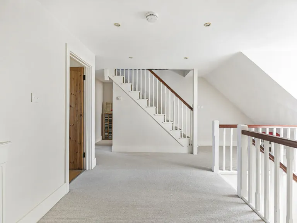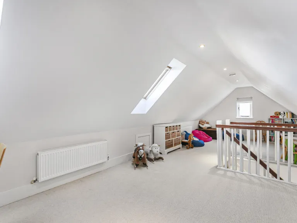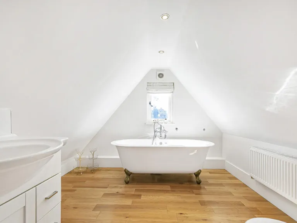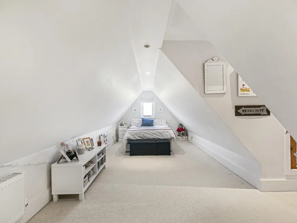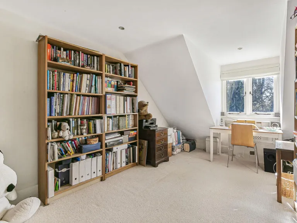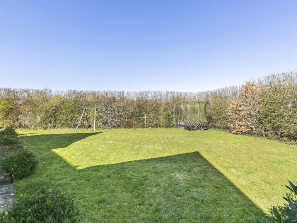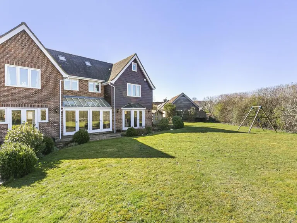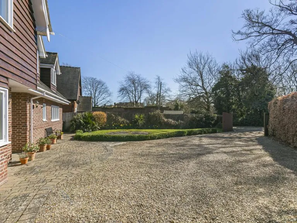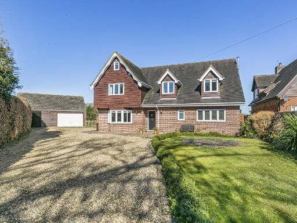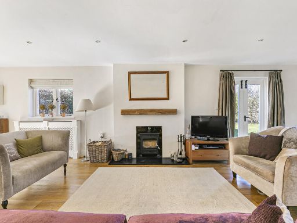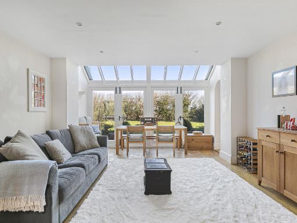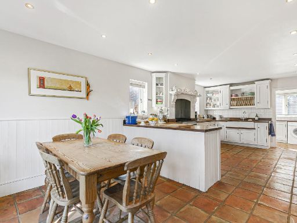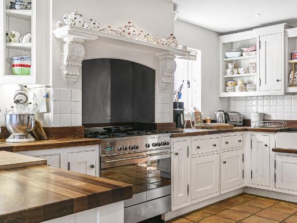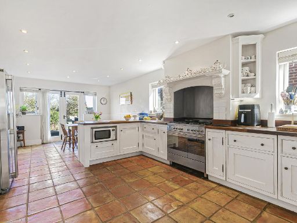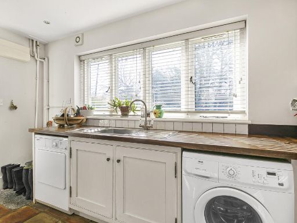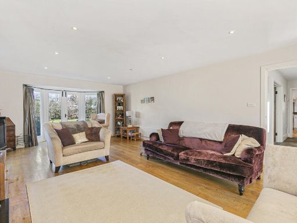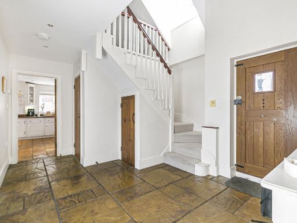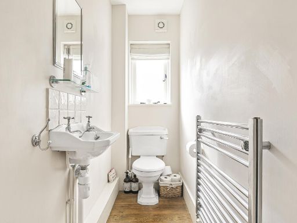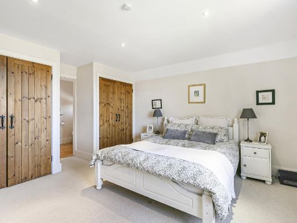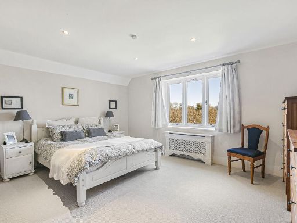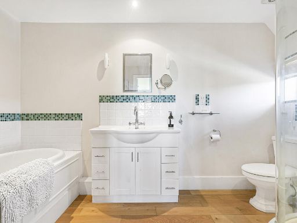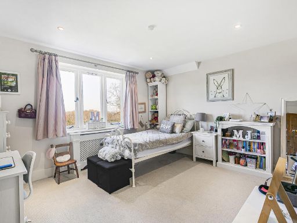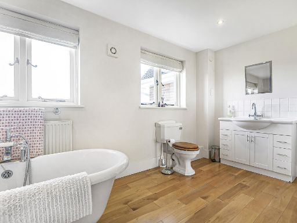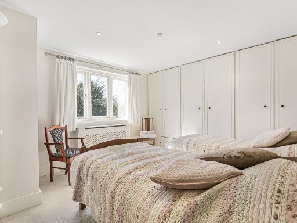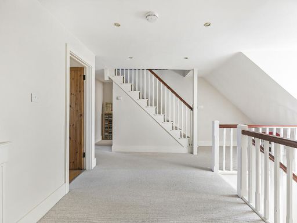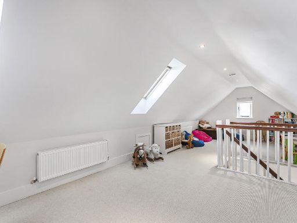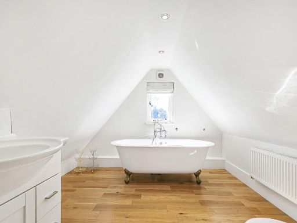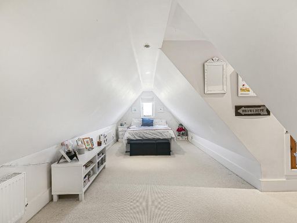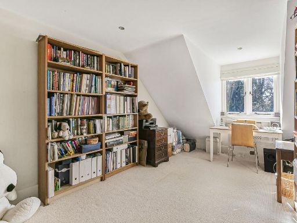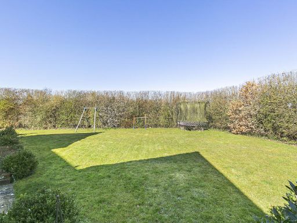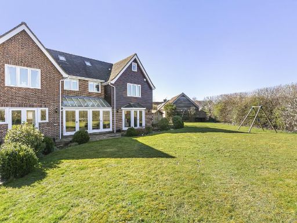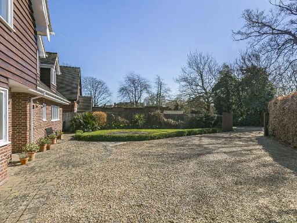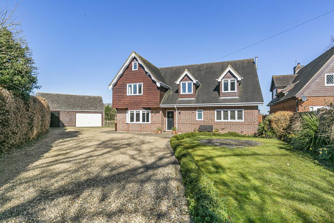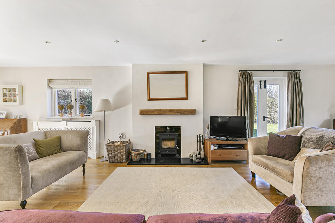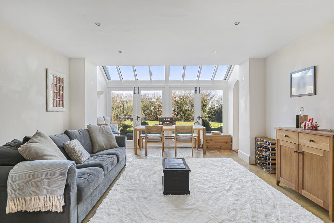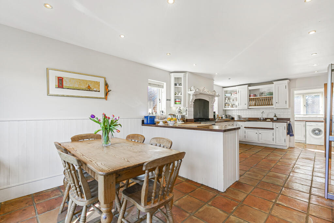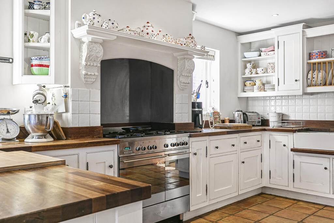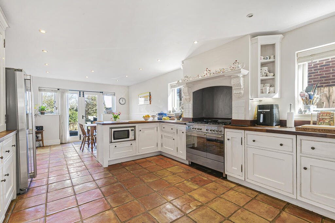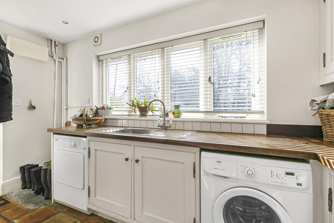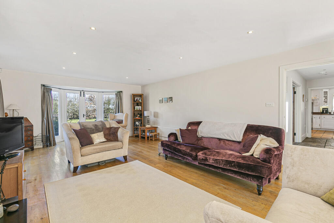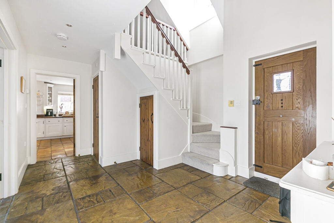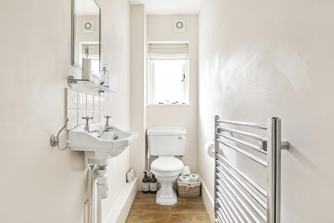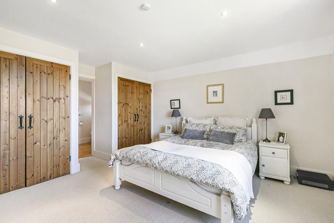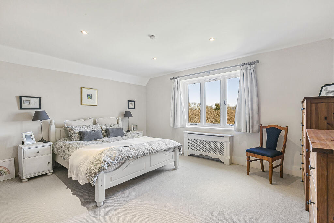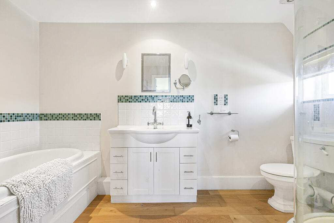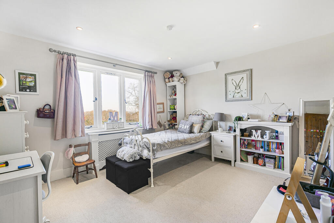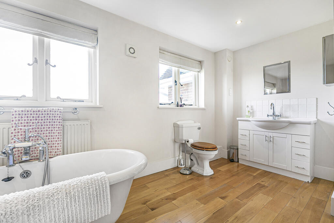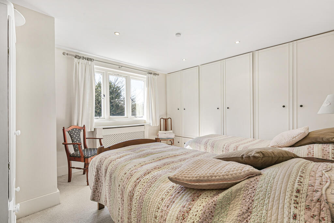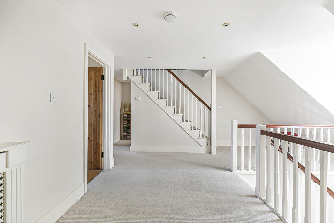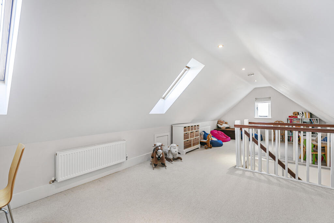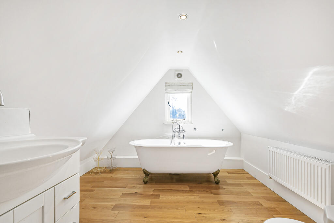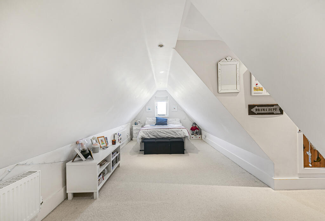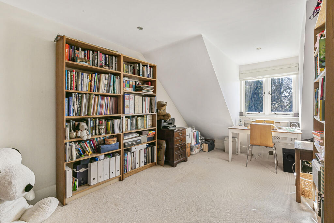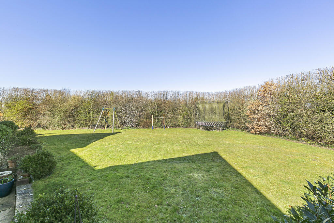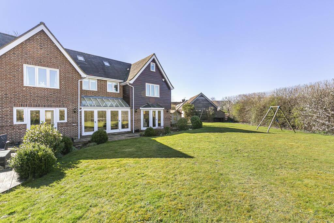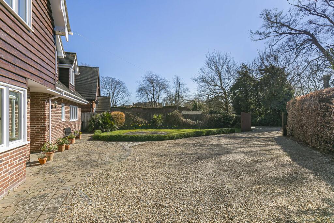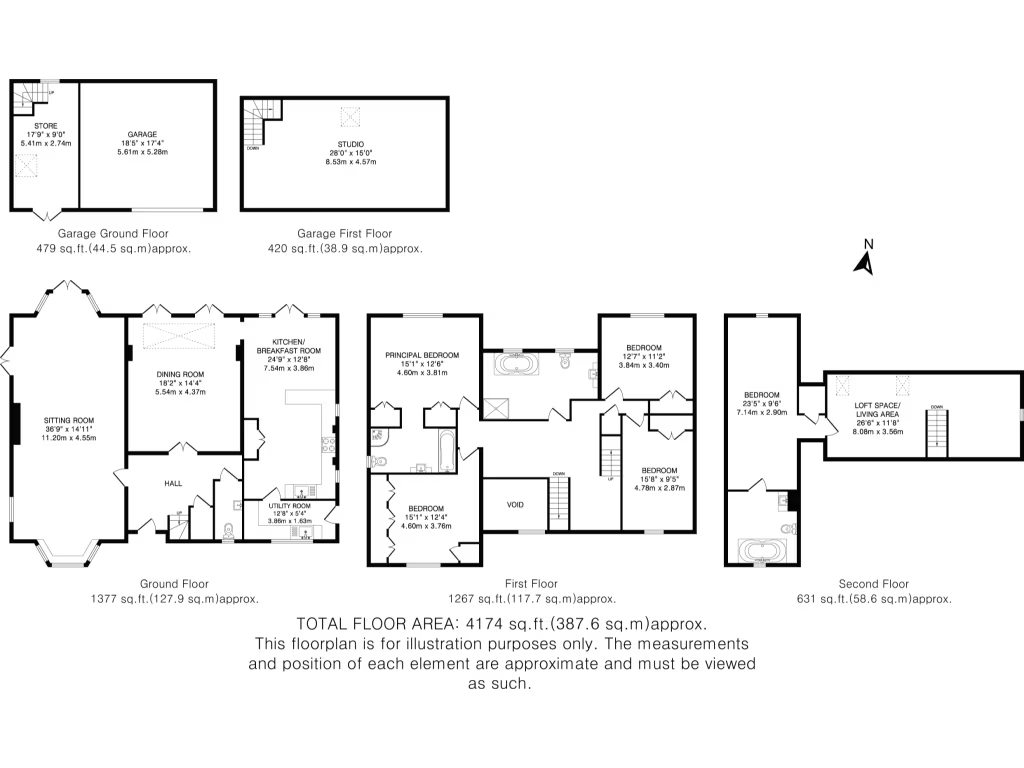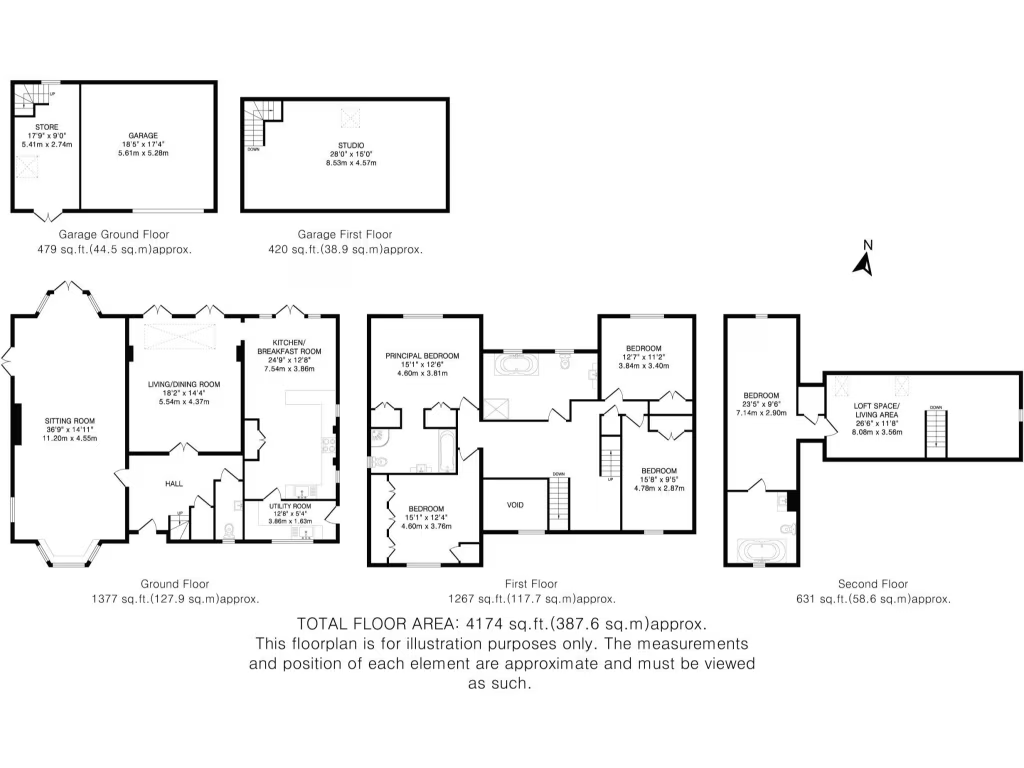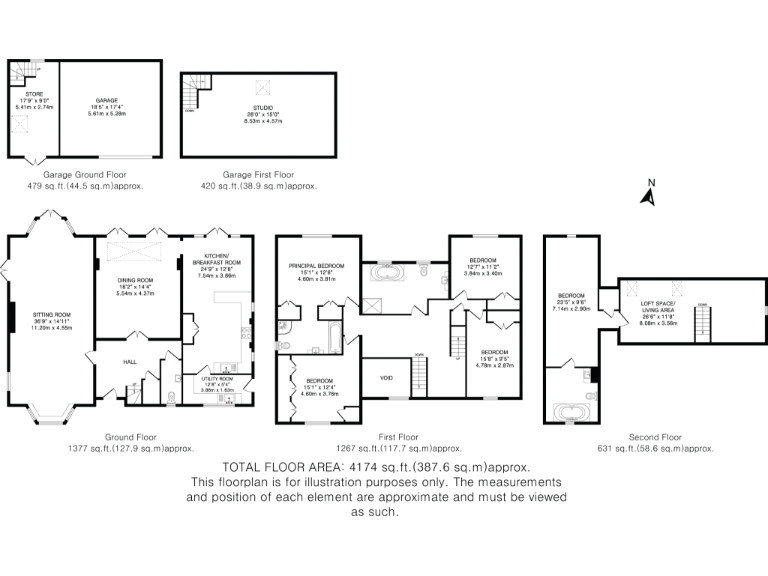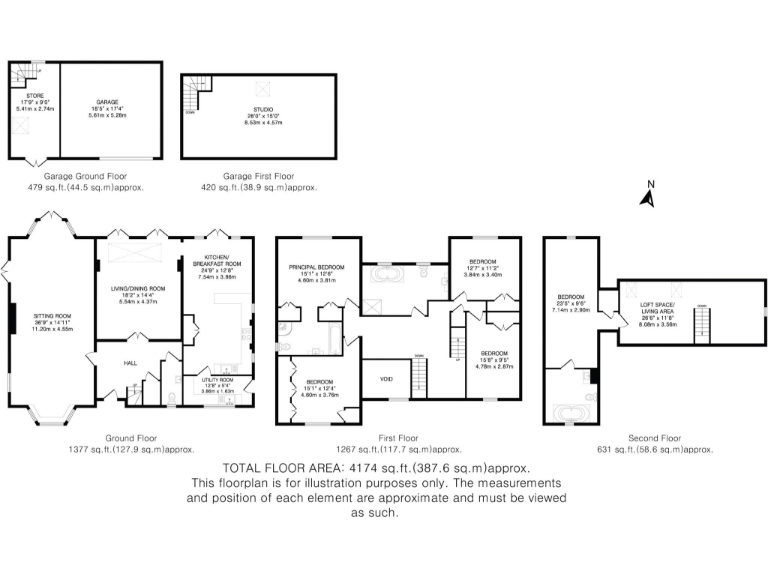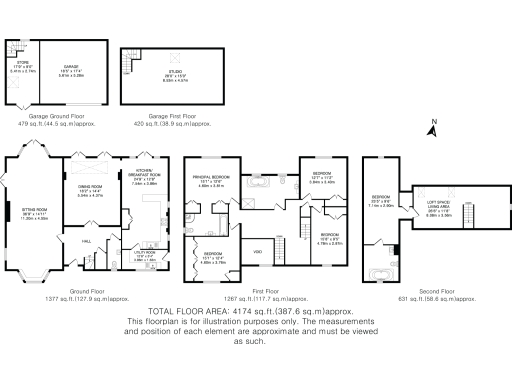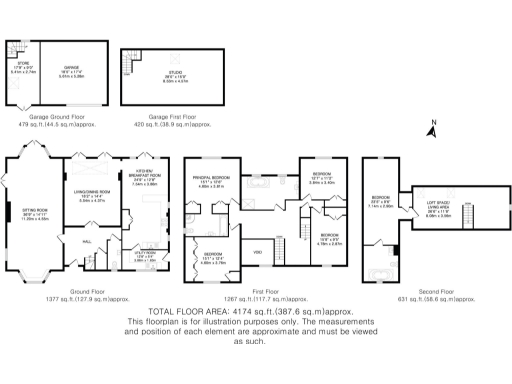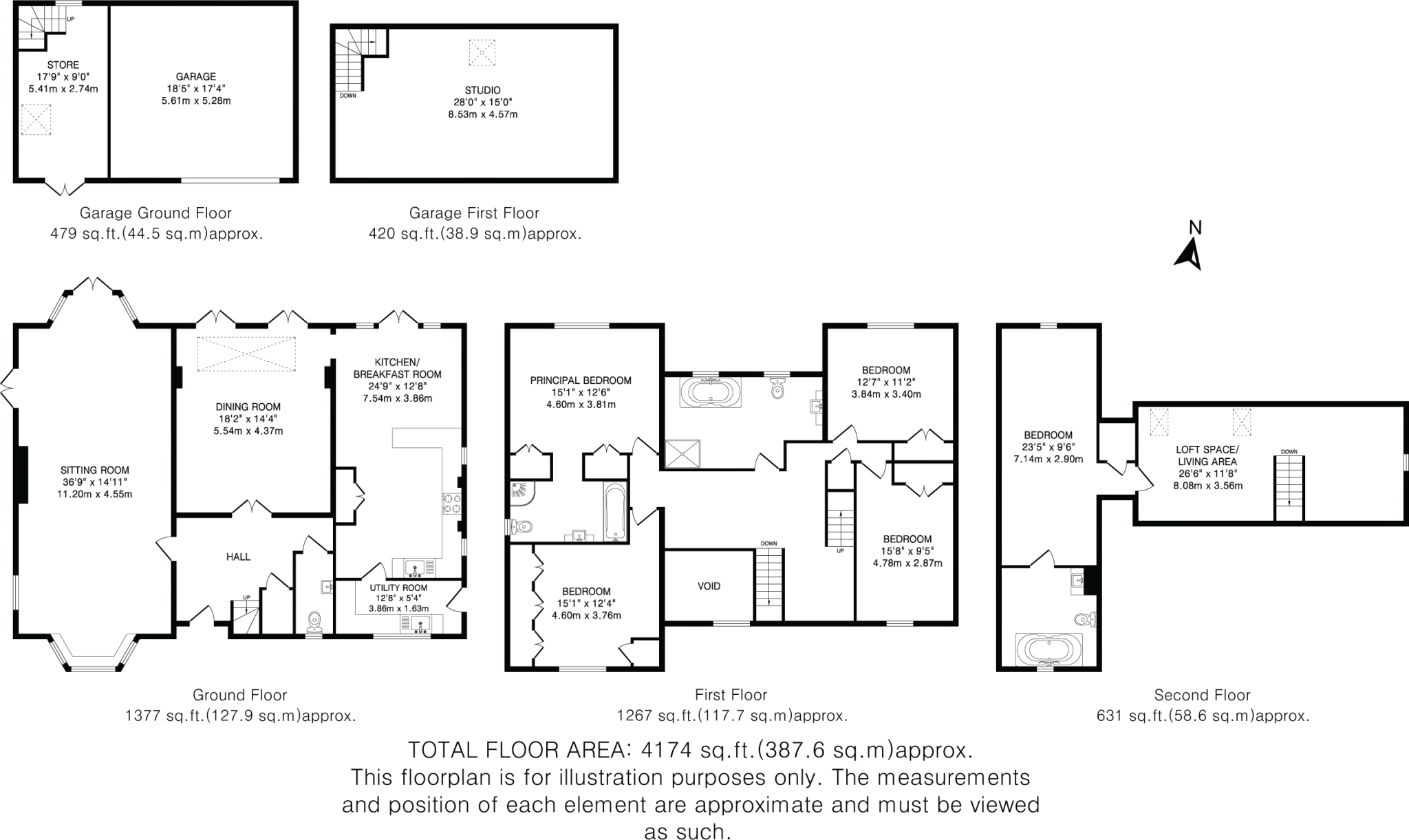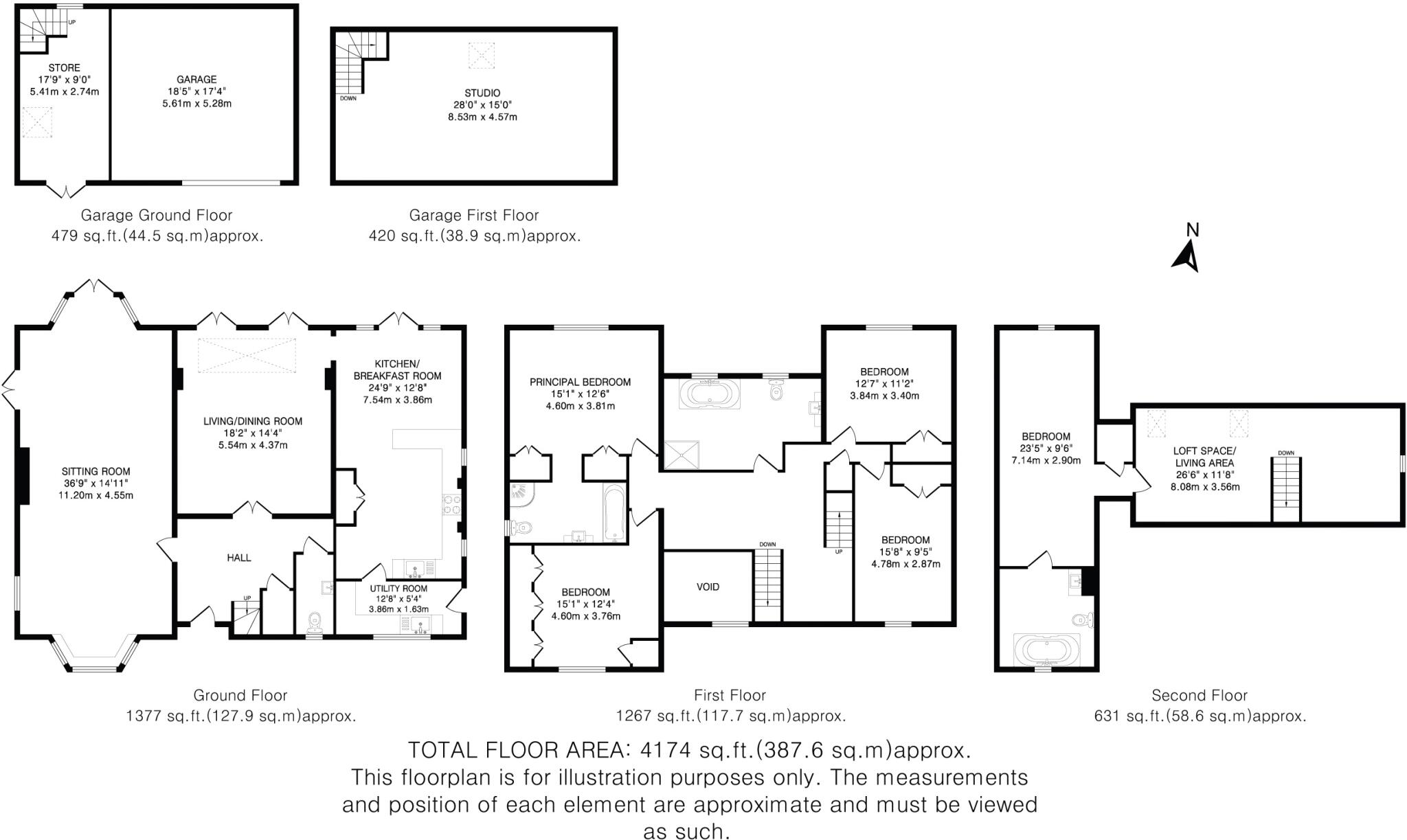Summary - 37 HIGH STREET OFFLEY HITCHIN SG5 3AH
5 bed 3 bath Detached
Large family home on a generous plot with countryside views and flexible studio potential.
Five double bedrooms with two en-suites
A substantial five-bedroom detached home arranged over three floors, set on just over 0.25 acres in a quiet private road off High Street, Great Offley. Built in 2003 and presented in good order, the house offers more than 3,100 sq ft of flexible family accommodation, including two large reception rooms, an open-plan kitchen/dining area and a 36ft triple-aspect sitting room with a wood-burning stove. The rear faces open countryside with long views towards Hitchin.
Layout is family-focused: principal bedroom with en-suite, three further double bedrooms on the first floor with fitted wardrobes and family bathroom, plus a loft-level living area and fifth bedroom with en-suite. Practical spaces include a separate utility, cloakroom, double garage and shingle driveway behind double wooden gates. The rear garden is mainly lawn with an extensive patio and mature planting.
Notable positives are the generous plot, strong natural light, countryside outlook and potential for additional studio or ancillary accommodation above the garage (subject to consent). Important considerations: the property is heated by an oil-fired boiler (not a community supply), council tax is above average, and the sizable plot and outbuildings will require ongoing maintenance. Broadband and local services are average, while mobile signal is excellent.
This home suits a growing family seeking space and rural character with good commuting links (Hitchin and Luton Parkway stations). Buyers should factor typical upkeep for a large detached house and any costs for converting garage or adapting the loft studio space if desired.
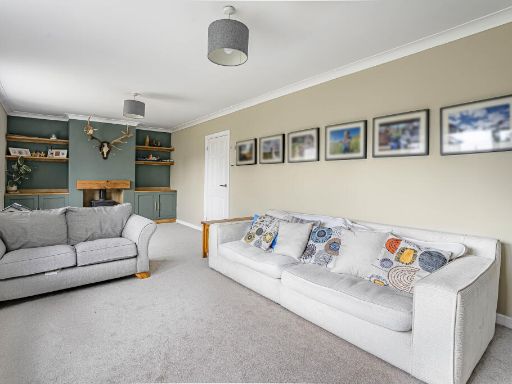 3 bedroom semi-detached house for sale in Meadow Way, Offley, SG5 — £475,000 • 3 bed • 2 bath • 1475 ft²
3 bedroom semi-detached house for sale in Meadow Way, Offley, SG5 — £475,000 • 3 bed • 2 bath • 1475 ft²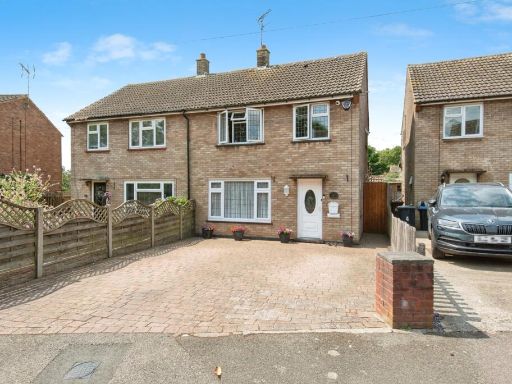 4 bedroom semi-detached house for sale in Clarion Close, Offley, Hitchin, Hertfordshire, SG5 — £500,000 • 4 bed • 2 bath • 1350 ft²
4 bedroom semi-detached house for sale in Clarion Close, Offley, Hitchin, Hertfordshire, SG5 — £500,000 • 4 bed • 2 bath • 1350 ft²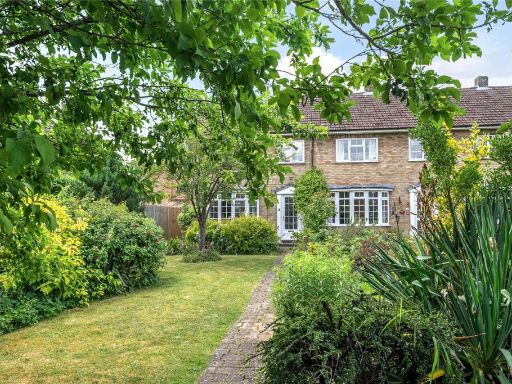 3 bedroom end of terrace house for sale in High Street, Offley, Hitchin, Hertfordshire, SG5 — £500,000 • 3 bed • 2 bath • 1078 ft²
3 bedroom end of terrace house for sale in High Street, Offley, Hitchin, Hertfordshire, SG5 — £500,000 • 3 bed • 2 bath • 1078 ft²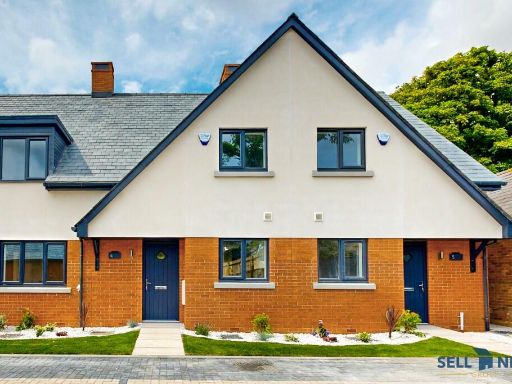 2 bedroom mews property for sale in **READY NOW, NO CHAIN** Offley Hill, SG5 — £410,000 • 2 bed • 2 bath • 804 ft²
2 bedroom mews property for sale in **READY NOW, NO CHAIN** Offley Hill, SG5 — £410,000 • 2 bed • 2 bath • 804 ft²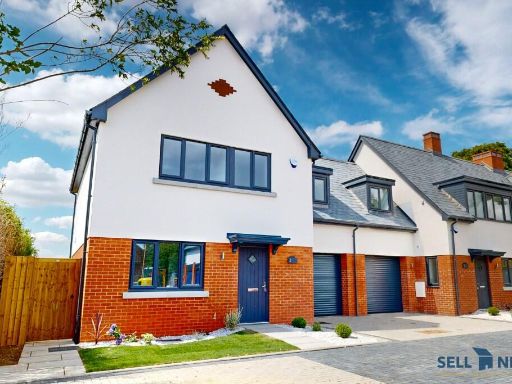 3 bedroom semi-detached house for sale in **READY NOW, LOCATED BEHIND ELECTRIC GATES** Offley, Hertfordshire,SG5 — £565,000 • 3 bed • 2 bath • 1094 ft²
3 bedroom semi-detached house for sale in **READY NOW, LOCATED BEHIND ELECTRIC GATES** Offley, Hertfordshire,SG5 — £565,000 • 3 bed • 2 bath • 1094 ft²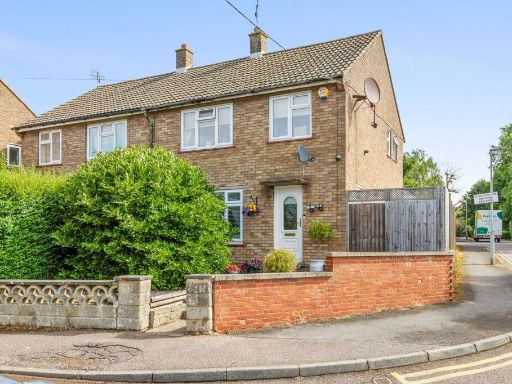 3 bedroom semi-detached house for sale in Clarion Close, Offley, SG5 — £400,000 • 3 bed • 2 bath • 1031 ft²
3 bedroom semi-detached house for sale in Clarion Close, Offley, SG5 — £400,000 • 3 bed • 2 bath • 1031 ft²