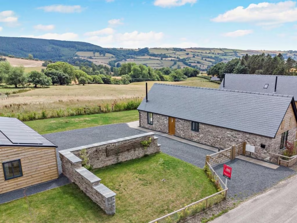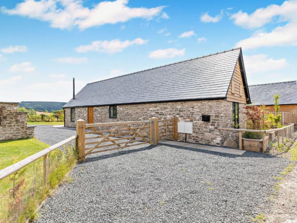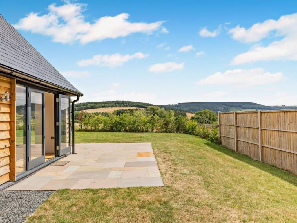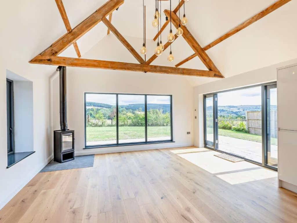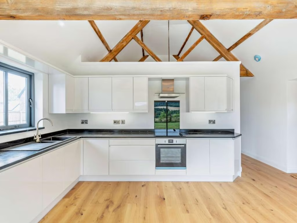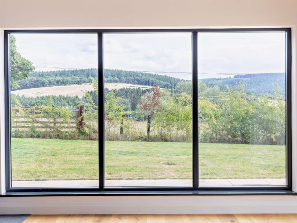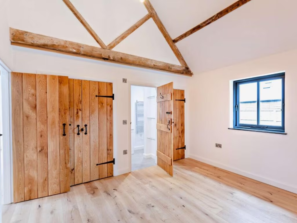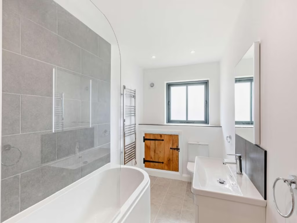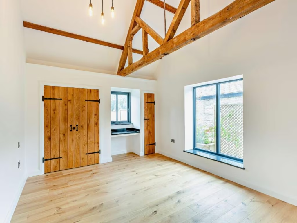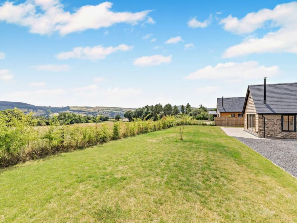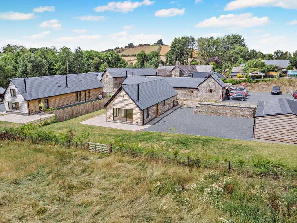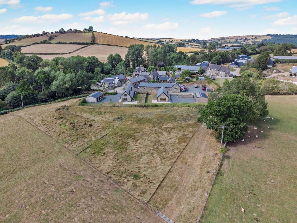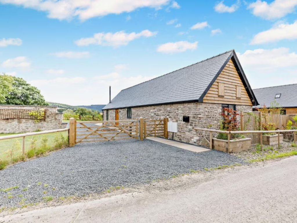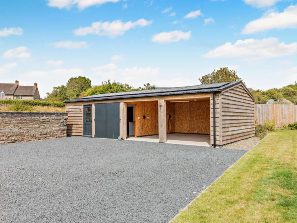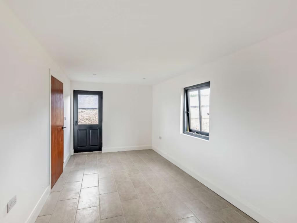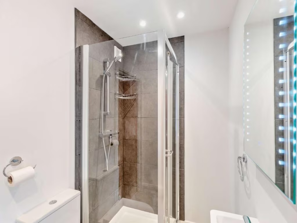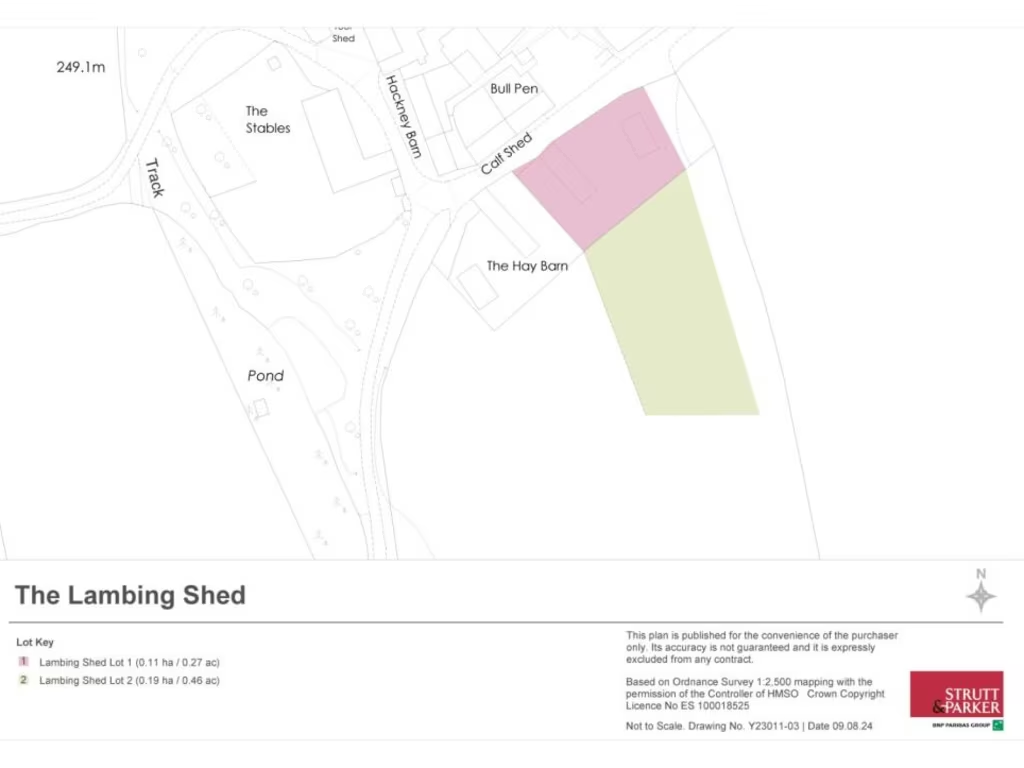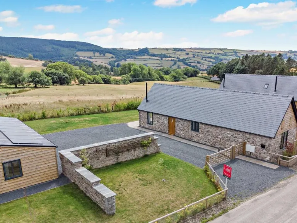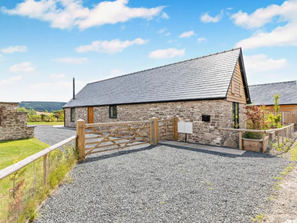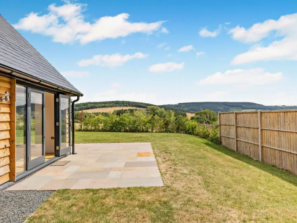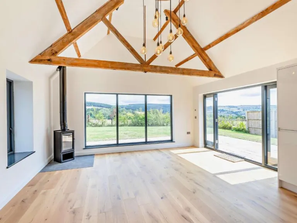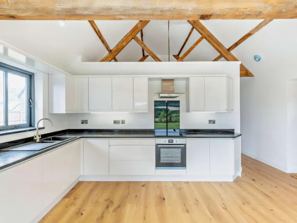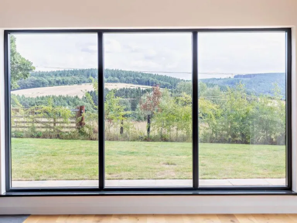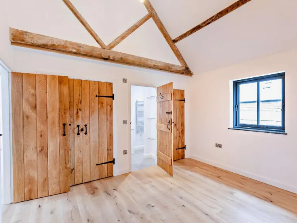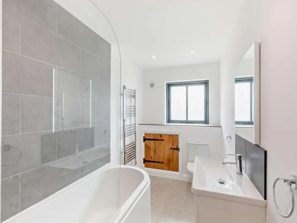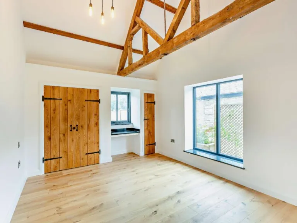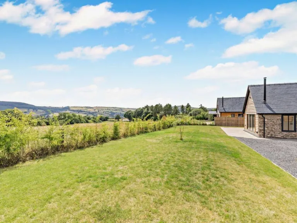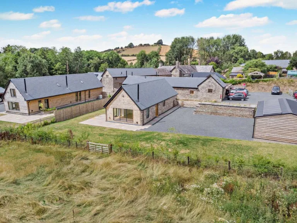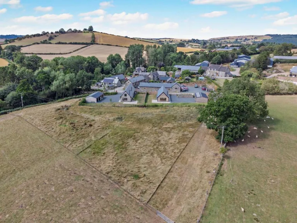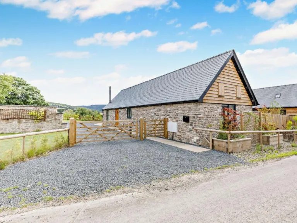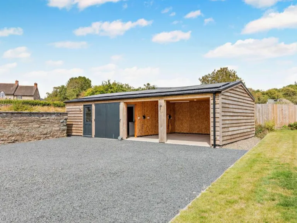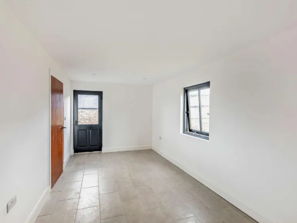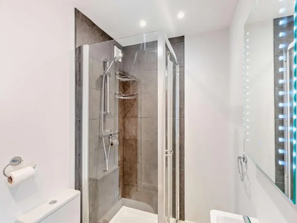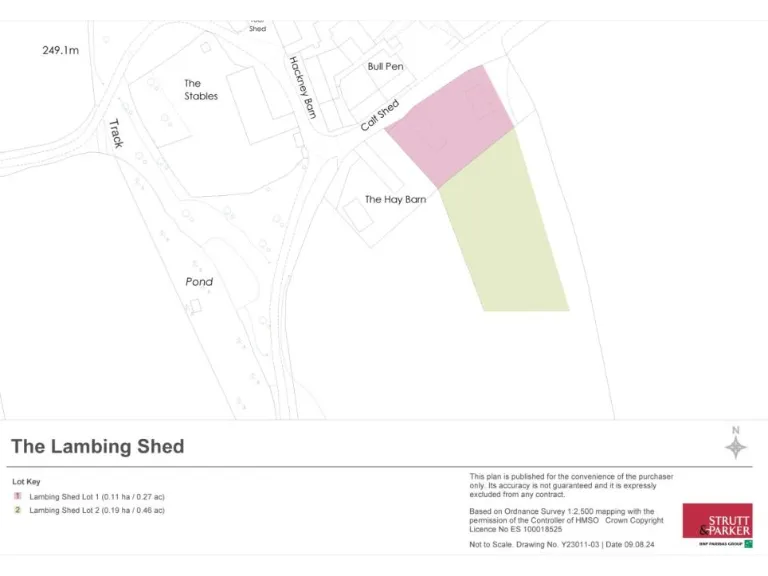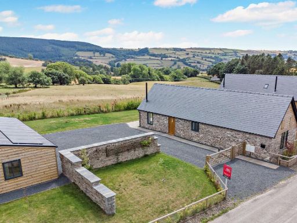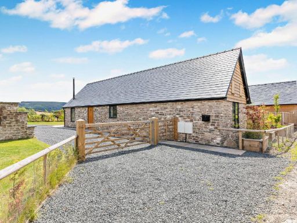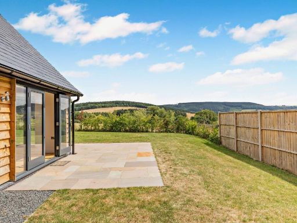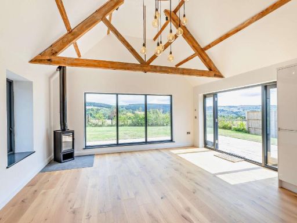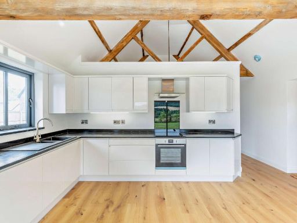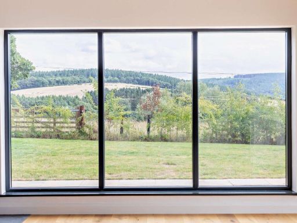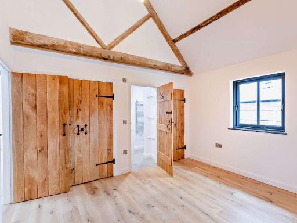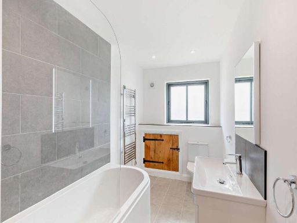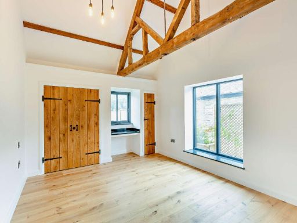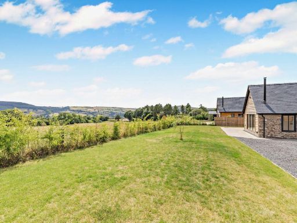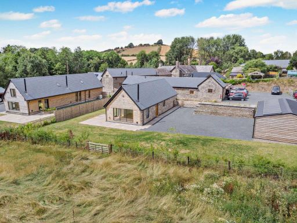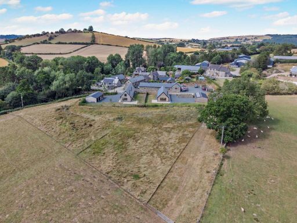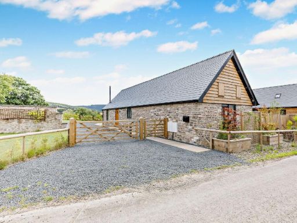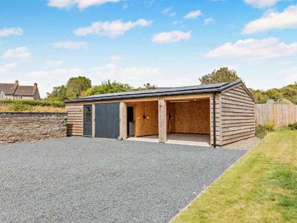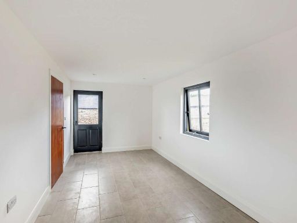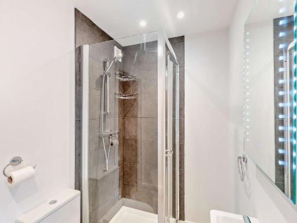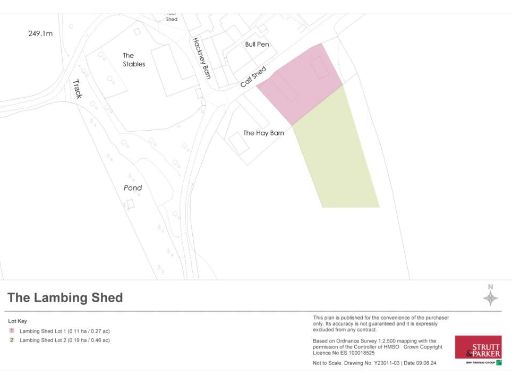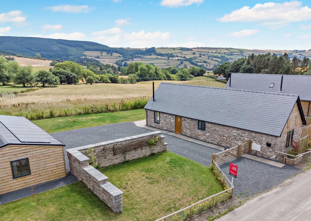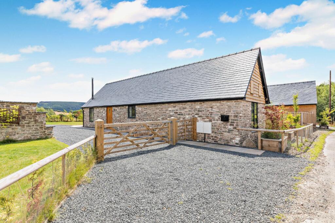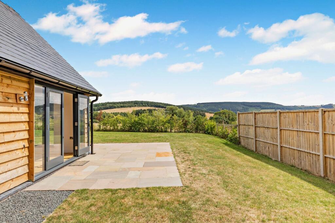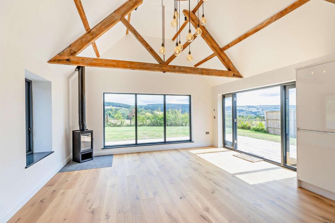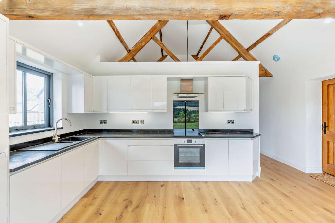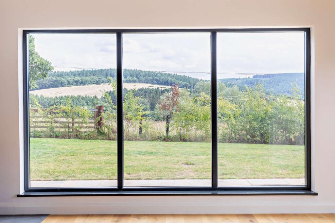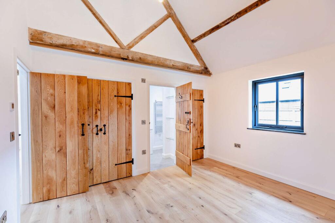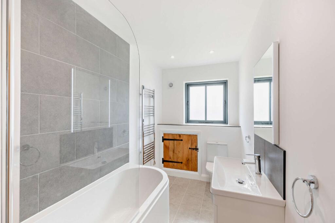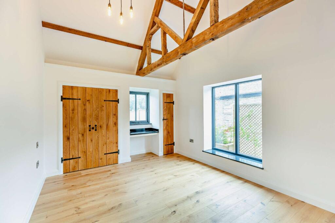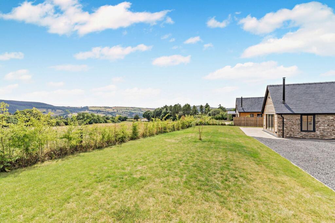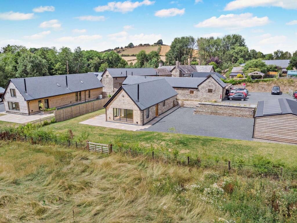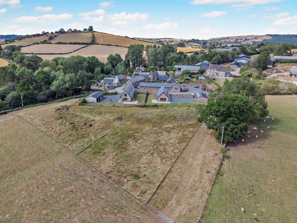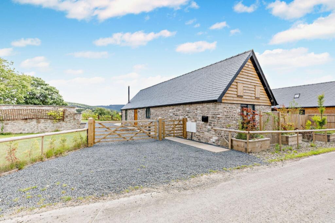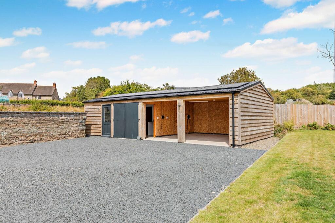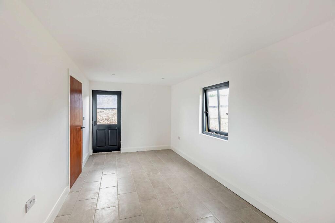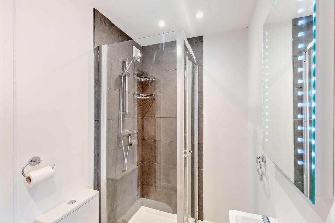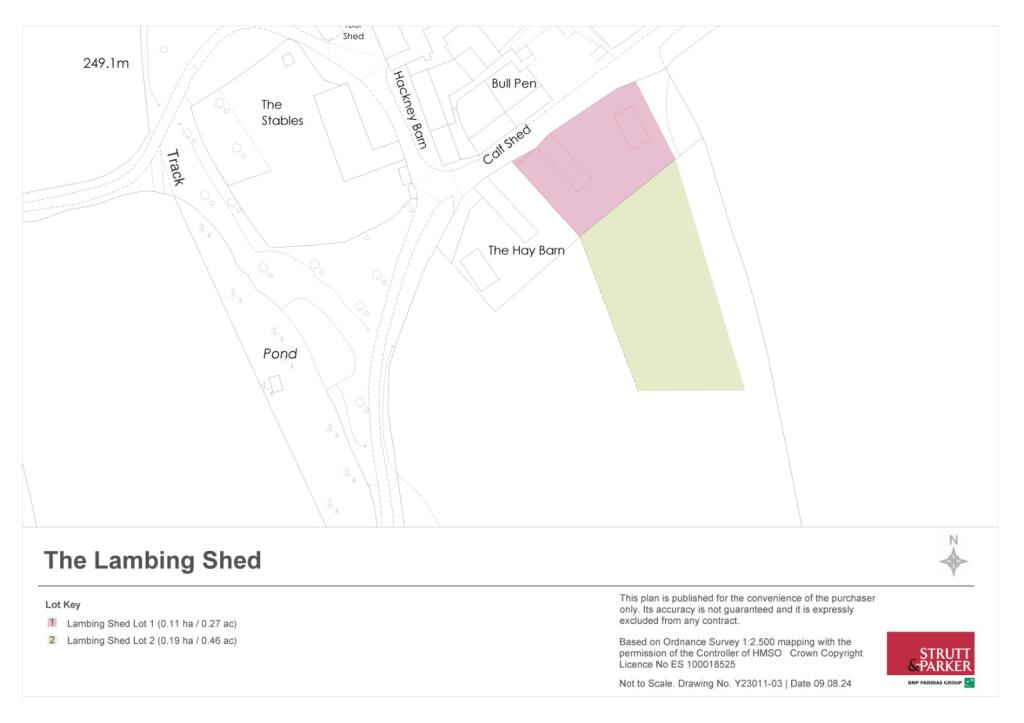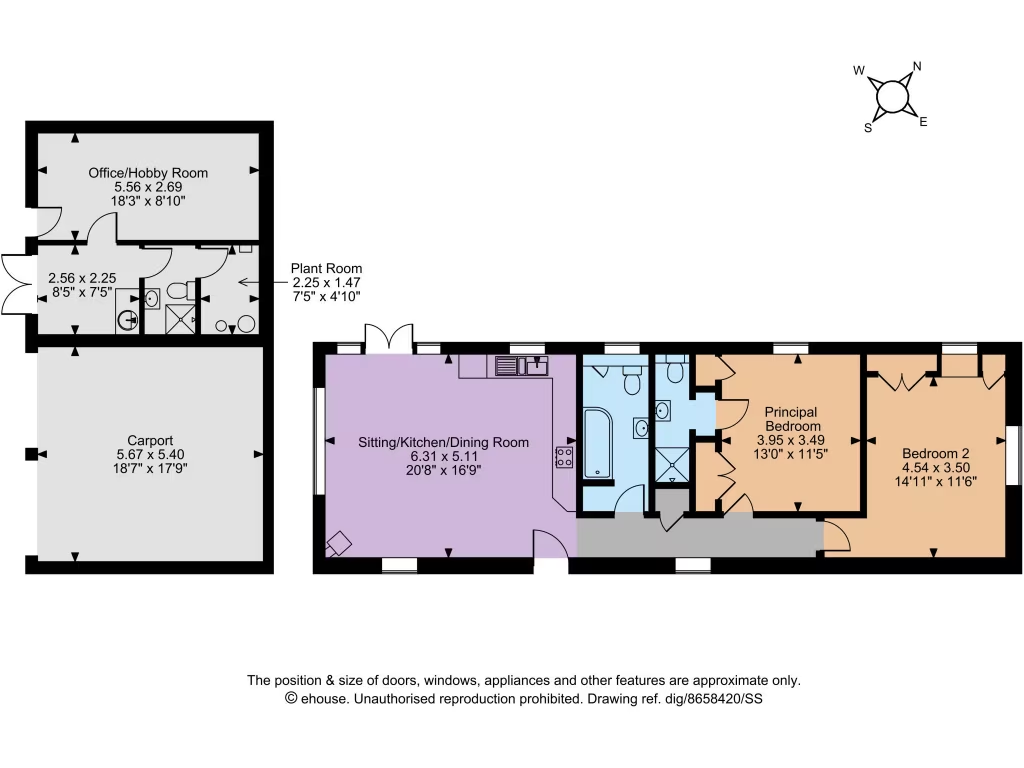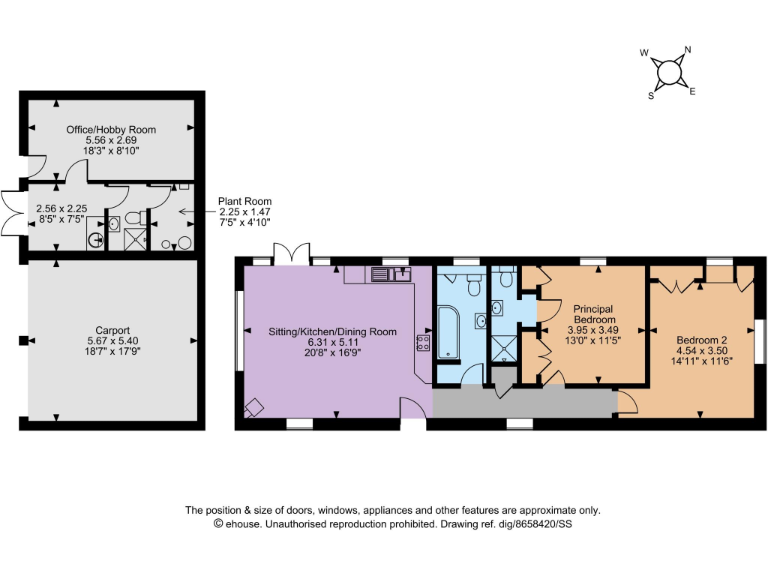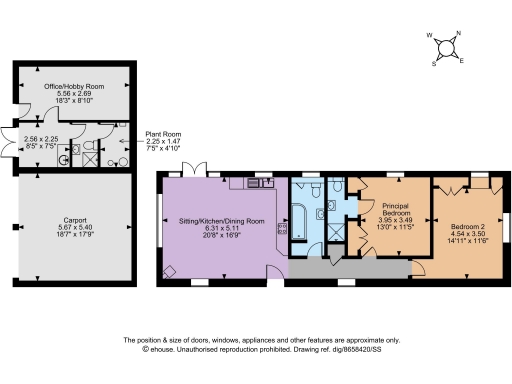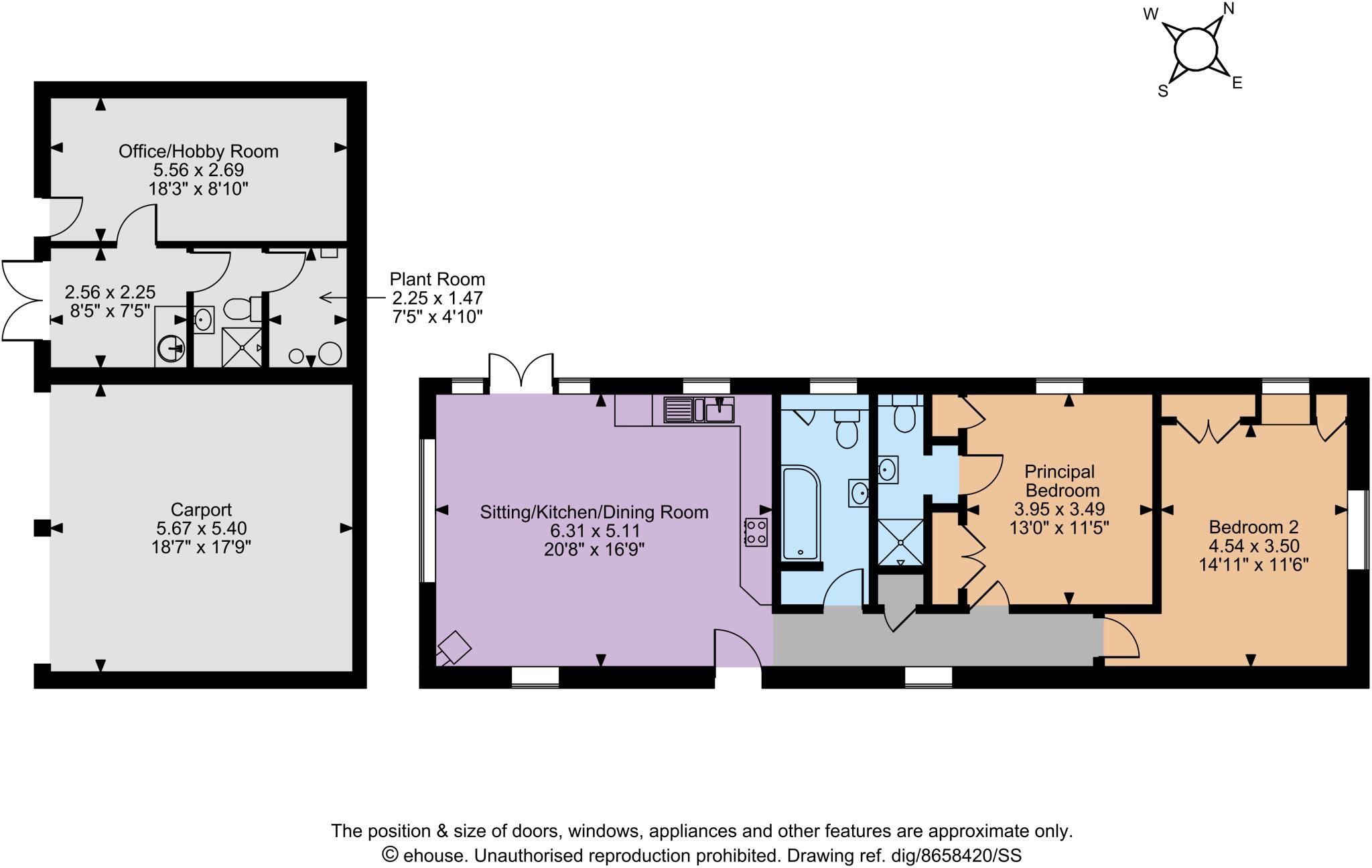Summary - Guilden Down, Clun, Craven Arms, Shropshire SY7 8NZ
Detached architect-designed barn conversion with vaulted ceilings and full-height glazing|EPC rating A and underfloor heating throughout|Two double bedrooms; principal bedroom with en suite|Detached outbuilding: office/hobby room with shower and utility|Double carport with electric vehicle charging point|Wraparound garden, paved terrace and far-reaching countryside views|Extra pastureland available separately (Lot 2) |Very slow broadband; stone walls assumed uninsulated, oil boiler present
The Lambing Shed is an architect-designed stone and cedar barn conversion set in the Shropshire Hills, offering light-filled, energy-efficient living and extensive rural views. The single-storey layout centres on a triple-aspect sitting/kitchen/dining room with full-height glazing, vaulted ceilings and engineered wood floors warmed by underfloor heating — ideal for relaxed entertaining or quiet countryside living.
Accommodation comprises two double bedrooms, the principal with an en suite, plus a family bathroom. A detached weatherboarded outbuilding provides a garden office/hobby room with its own shower room and utility, and an adjacent double carport with an electric vehicle charging point. The enclosed wraparound garden and generous paved terrace sit within timber-fenced pastureland; additional land is available separately by negotiation.
Notable positives include an EPC rating of A, panoramic rural vistas and excellent mobile signal in a low-crime, well-connected rural hamlet. Practical points for buyers: the property uses an oil boiler alongside underfloor heating, the stone walls are assumed without insulation, and broadband speeds are very slow — factors to consider for running costs and remote working. The property is offered freehold and sits close to Clun with access to local amenities and rail links to regional centres.
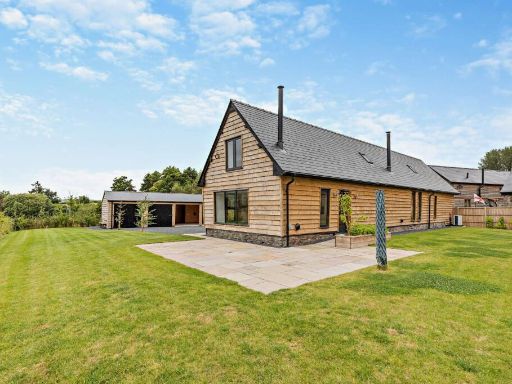 3 bedroom detached house for sale in Guilden Down, Clun, Craven Arms, Shropshire, SY7 — £700,000 • 3 bed • 3 bath • 1634 ft²
3 bedroom detached house for sale in Guilden Down, Clun, Craven Arms, Shropshire, SY7 — £700,000 • 3 bed • 3 bath • 1634 ft²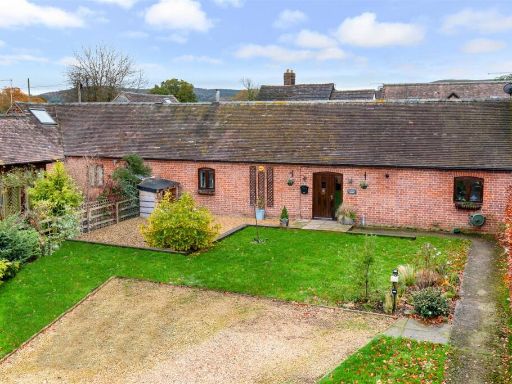 2 bedroom barn conversion for sale in Lawley Barn, 3 Longnor Park Barns, Longnor, Shrewsbury, SY5 7PP, SY5 — £343,000 • 2 bed • 2 bath • 1221 ft²
2 bedroom barn conversion for sale in Lawley Barn, 3 Longnor Park Barns, Longnor, Shrewsbury, SY5 7PP, SY5 — £343,000 • 2 bed • 2 bath • 1221 ft²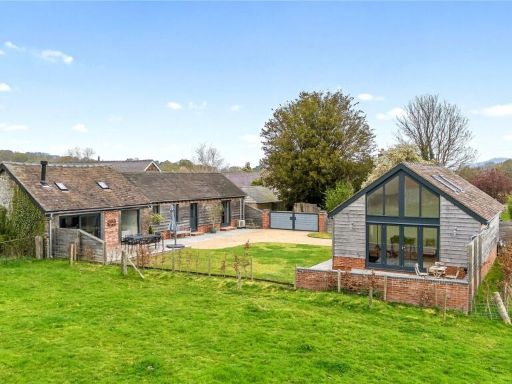 2 bedroom detached house for sale in Aston-on-Clun, Craven Arms, Shropshire, SY7 — £425,000 • 2 bed • 2 bath • 885 ft²
2 bedroom detached house for sale in Aston-on-Clun, Craven Arms, Shropshire, SY7 — £425,000 • 2 bed • 2 bath • 885 ft² 4 bedroom barn conversion for sale in Clunton, Craven Arms, Shropshire, SY7 — £850,000 • 4 bed • 2 bath • 3423 ft²
4 bedroom barn conversion for sale in Clunton, Craven Arms, Shropshire, SY7 — £850,000 • 4 bed • 2 bath • 3423 ft²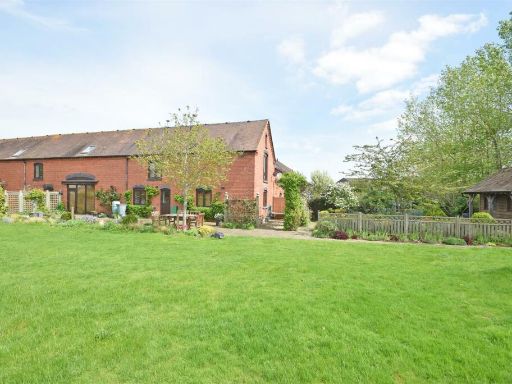 4 bedroom barn conversion for sale in Boreton Mews, Condover, Shrewsbury, SY5 — £400,000 • 4 bed • 2 bath • 1945 ft²
4 bedroom barn conversion for sale in Boreton Mews, Condover, Shrewsbury, SY5 — £400,000 • 4 bed • 2 bath • 1945 ft²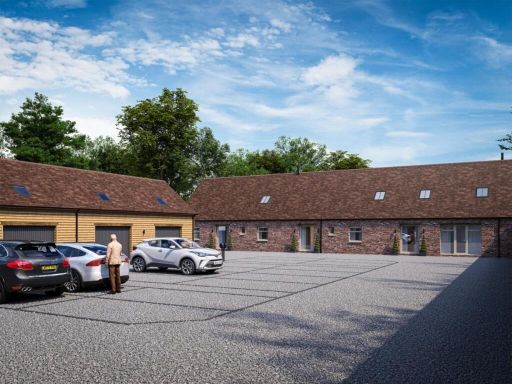 3 bedroom barn conversion for sale in Marche Lane, Halfway House, Shrewsbury, SY5 — £485,000 • 3 bed • 3 bath • 1561 ft²
3 bedroom barn conversion for sale in Marche Lane, Halfway House, Shrewsbury, SY5 — £485,000 • 3 bed • 3 bath • 1561 ft²