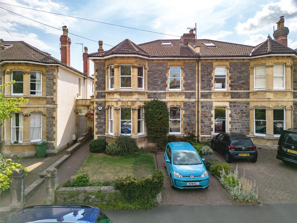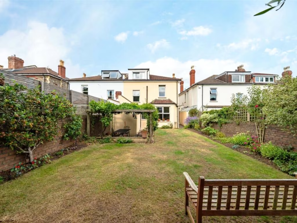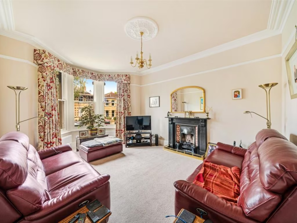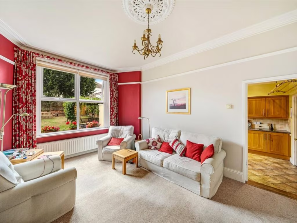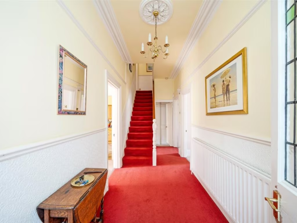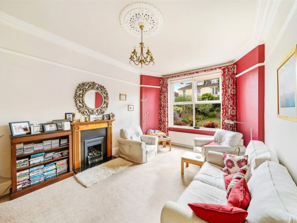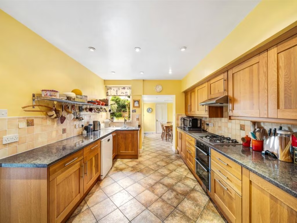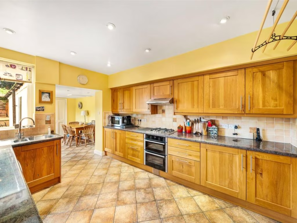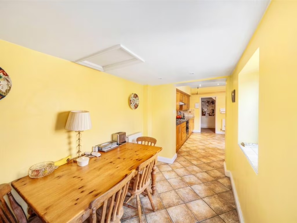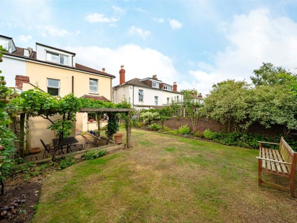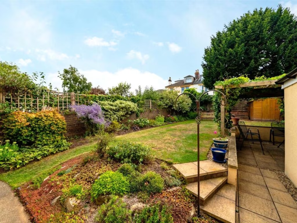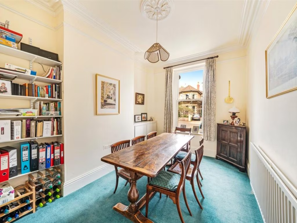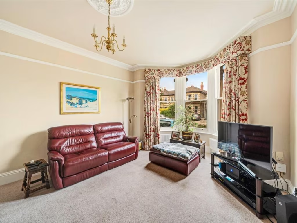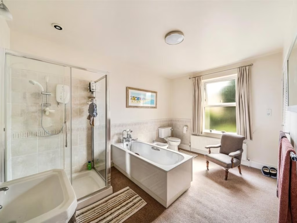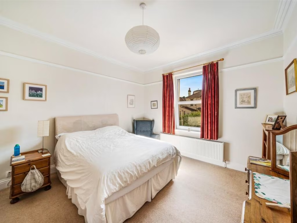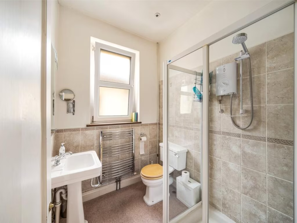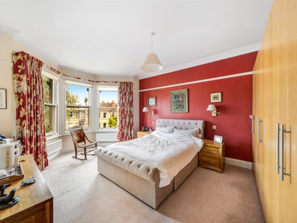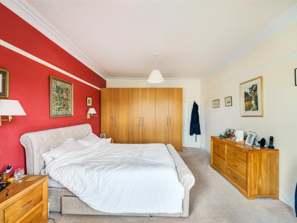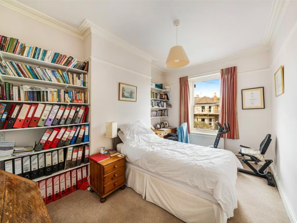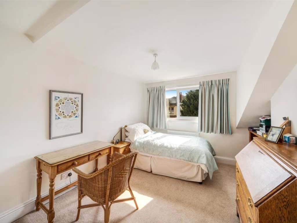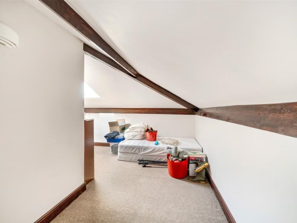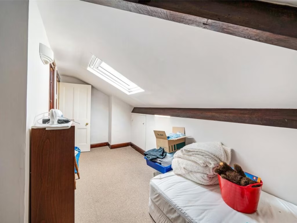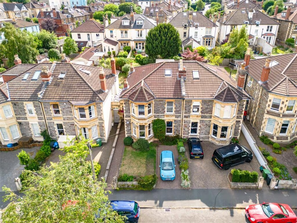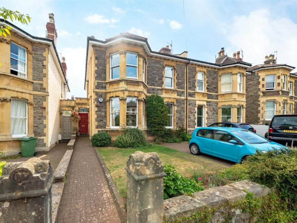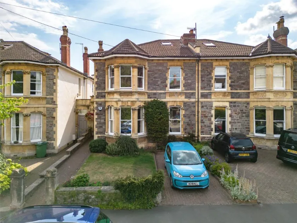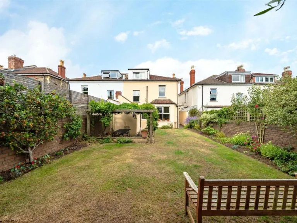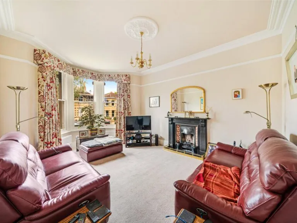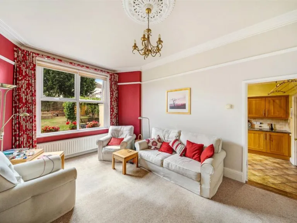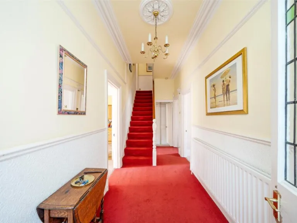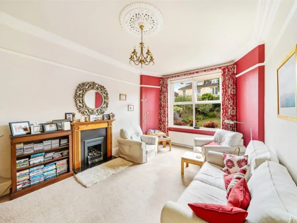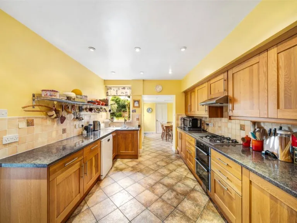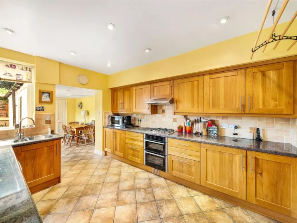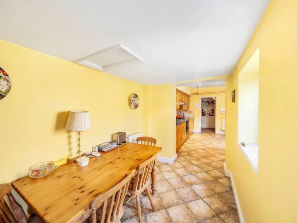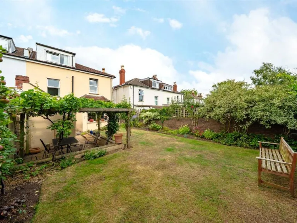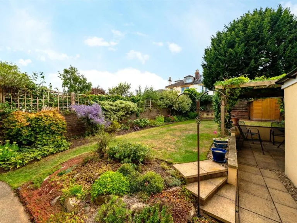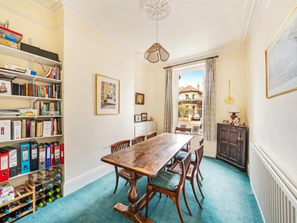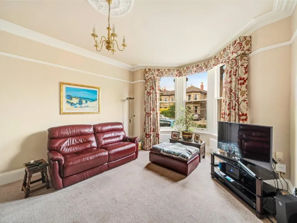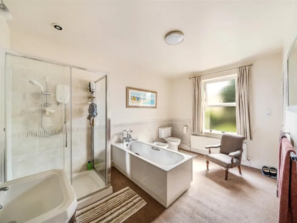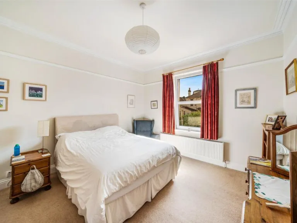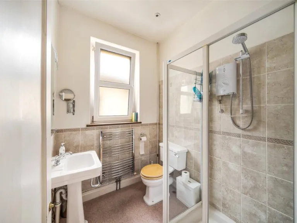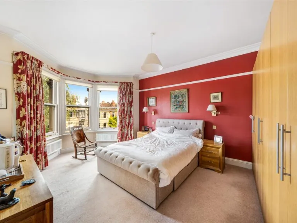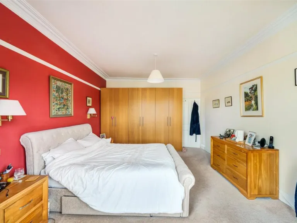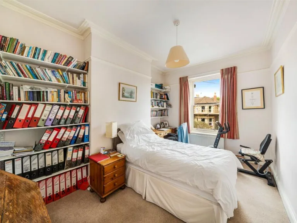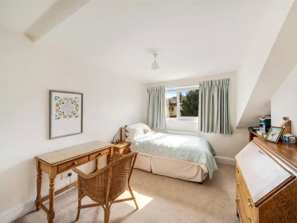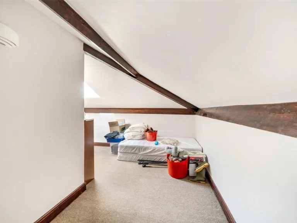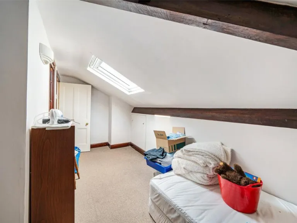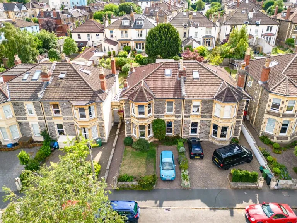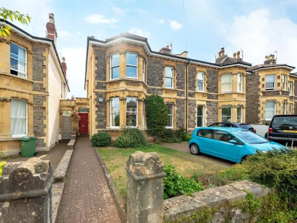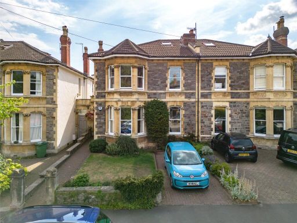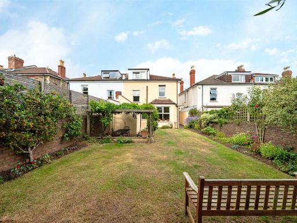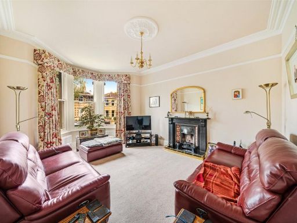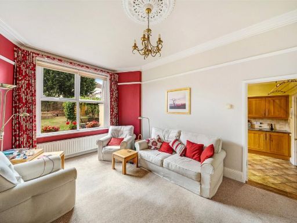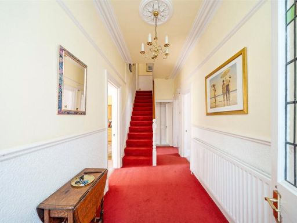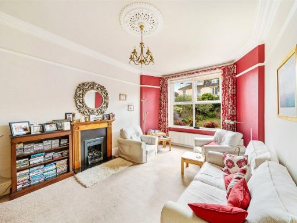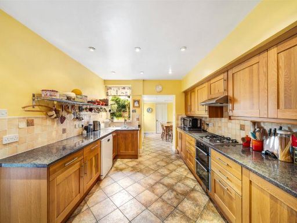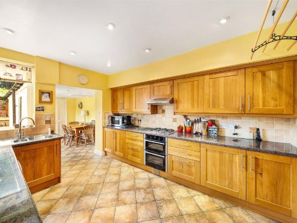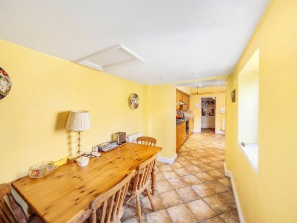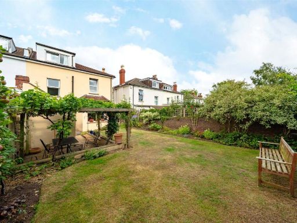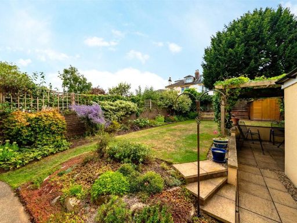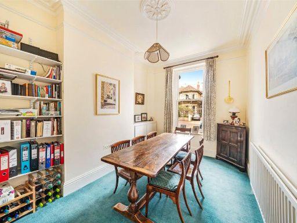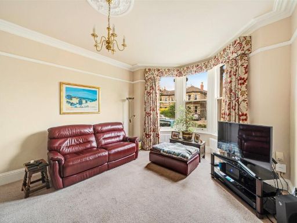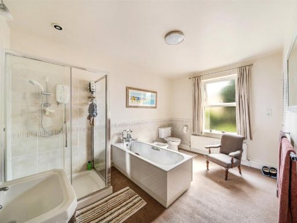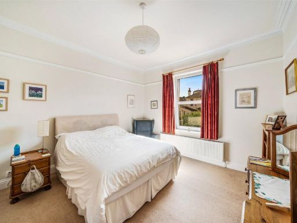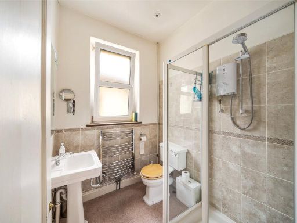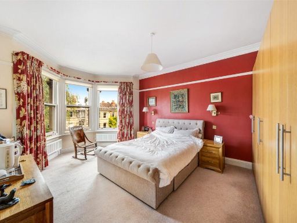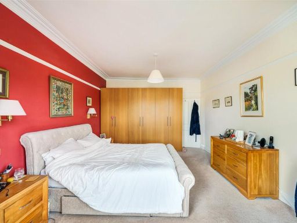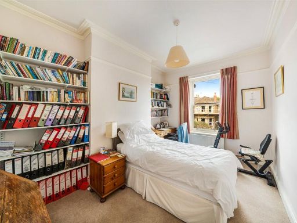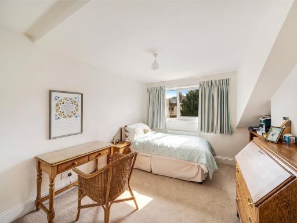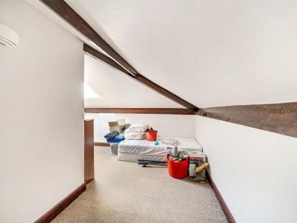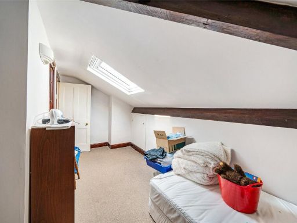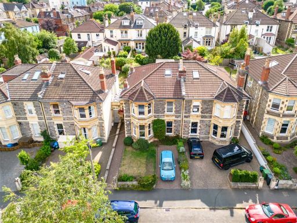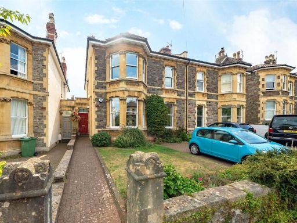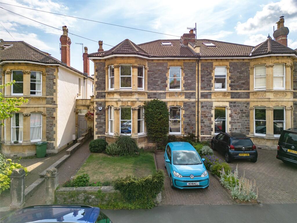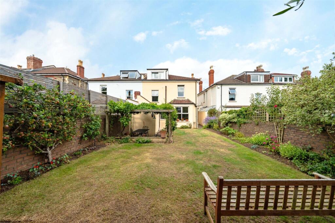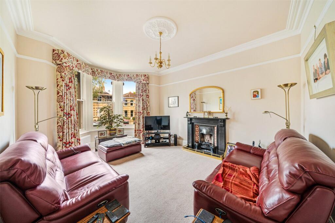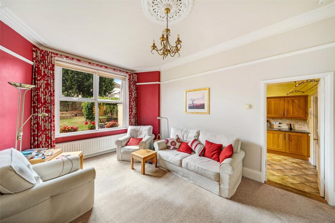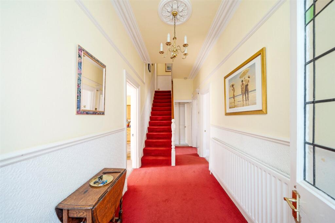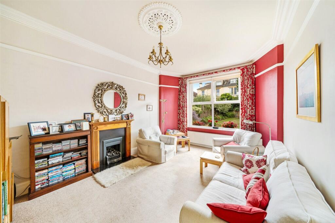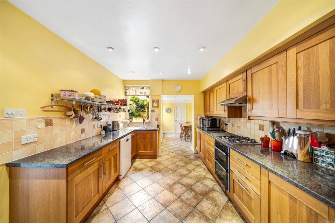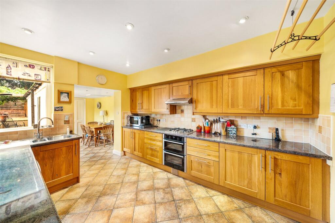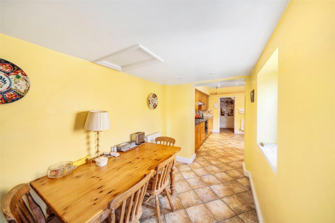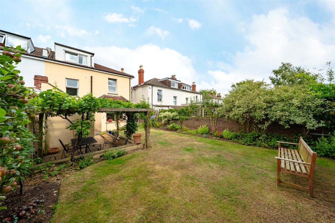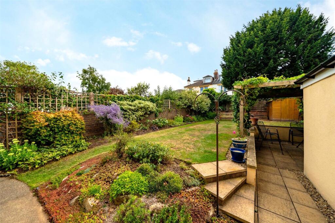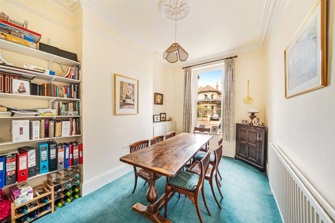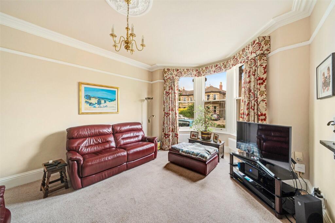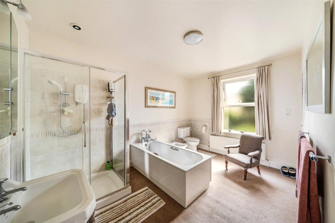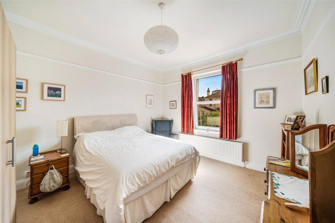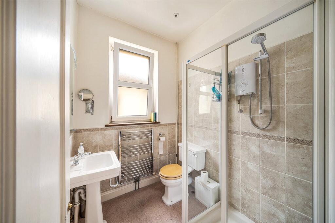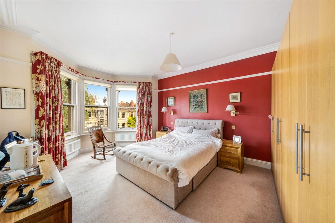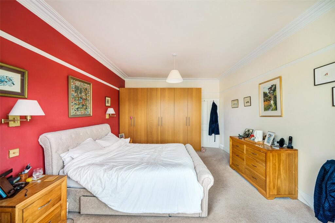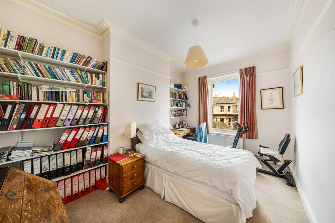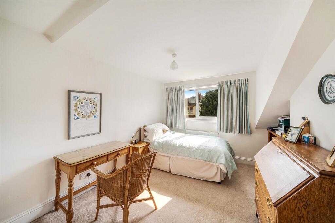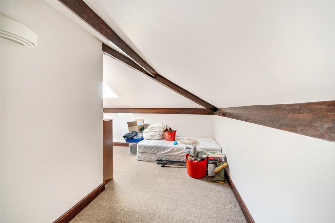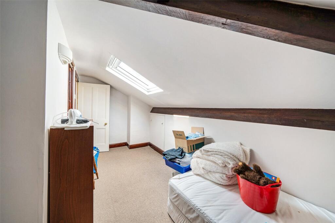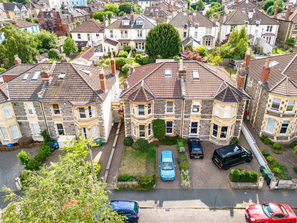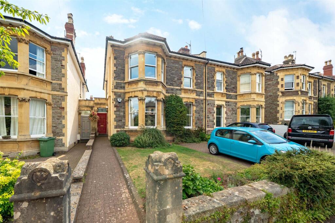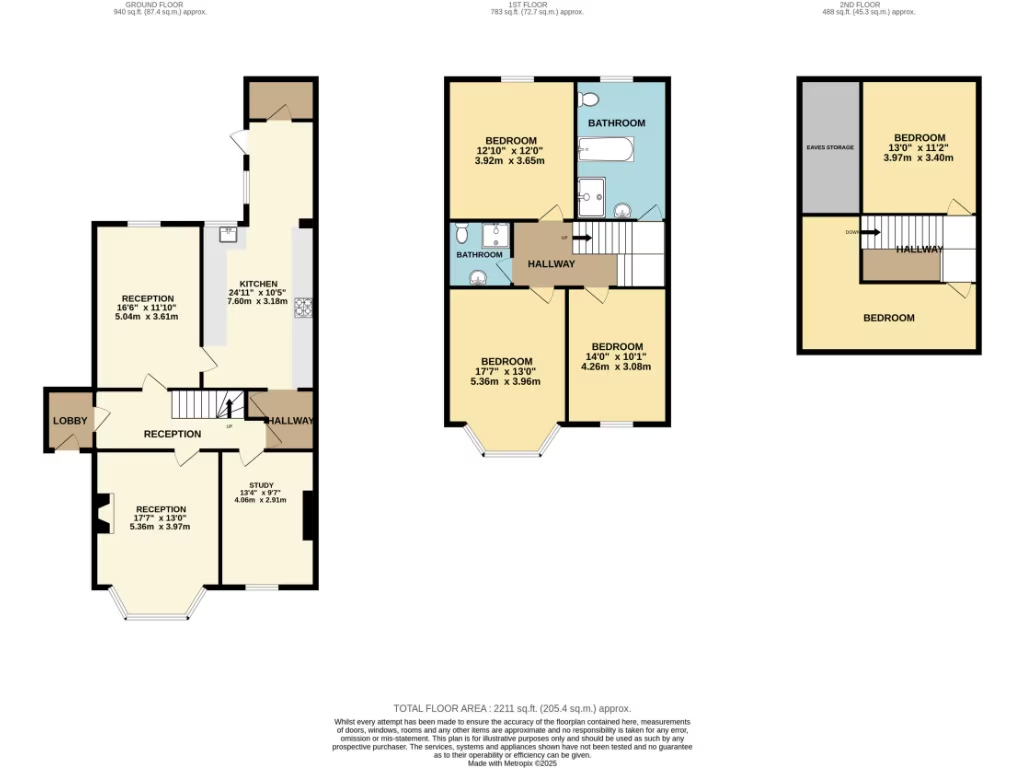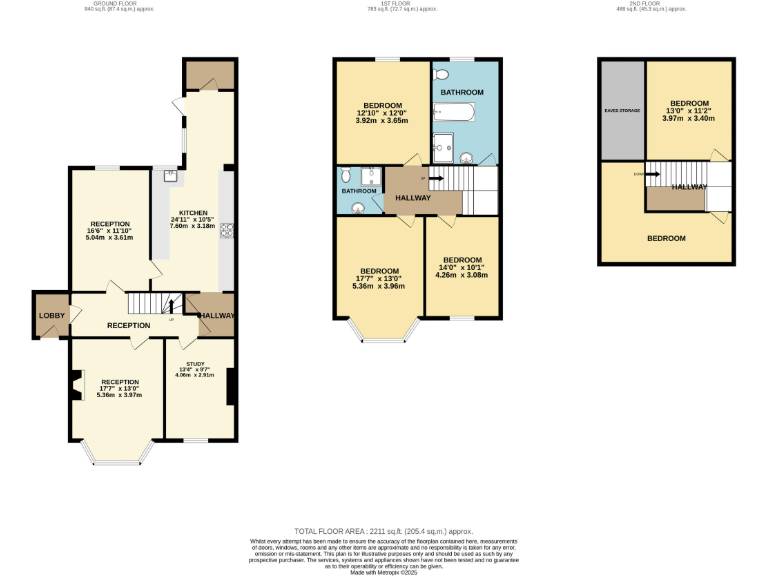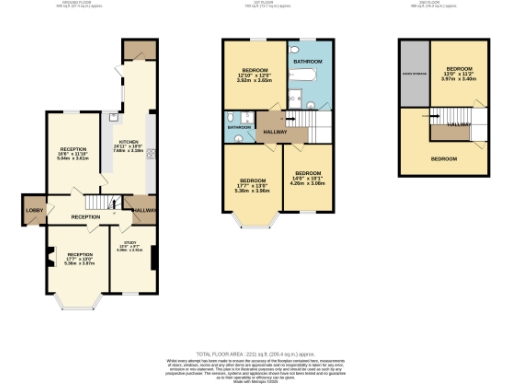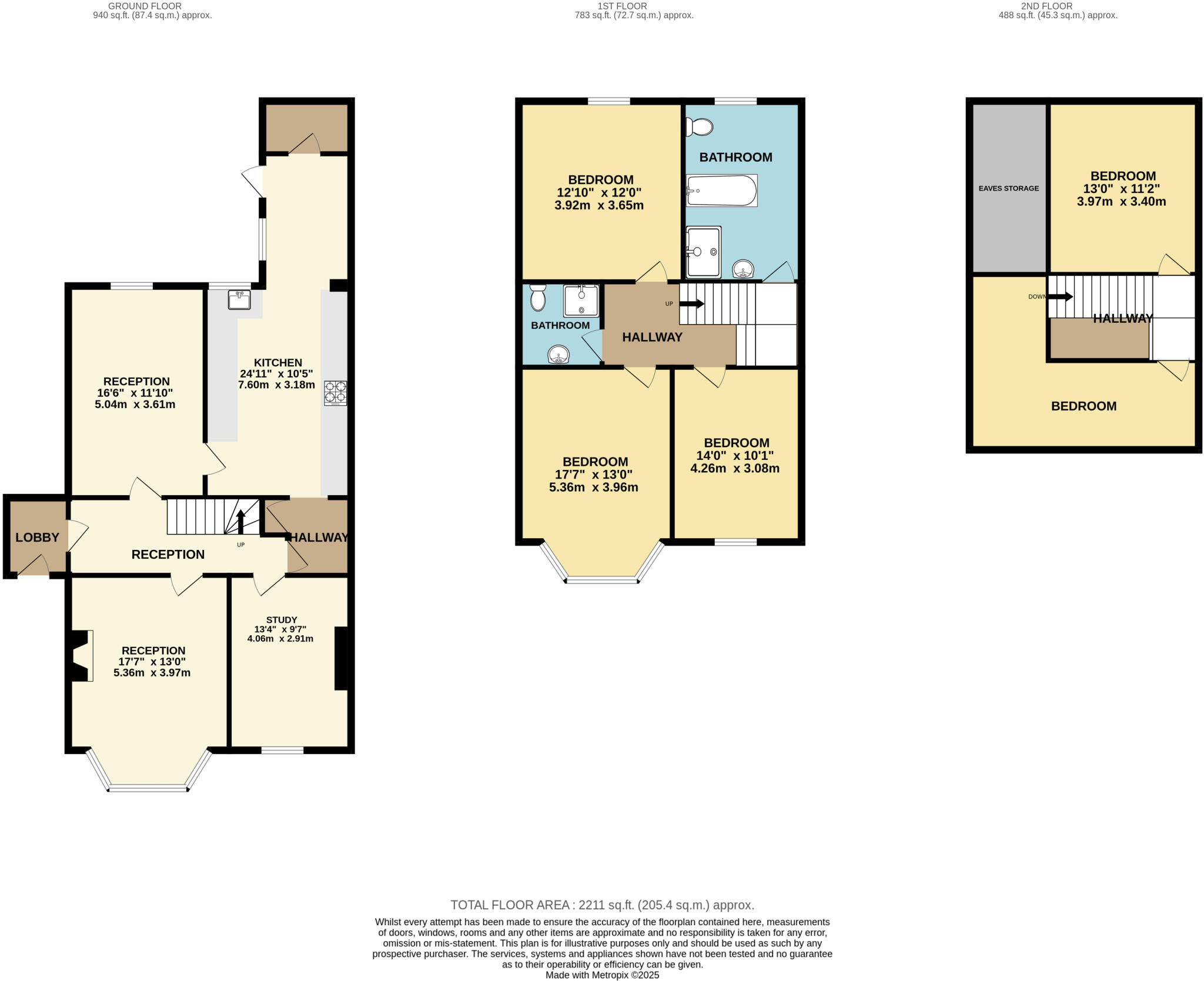Summary - 9, SALISBURY ROAD, BRISTOL, REDLAND BS6 7AL
**Standout Features:**
- **Spacious Family Home**: 2211 sq. ft. with 5 double bedrooms and 2 bathrooms.
- **Desirable Location**: Situated in the Redland Green catchment area, ideal for families.
- **Charming Victorian Design**: Period features, high ceilings, and large bay windows.
- **South-West Facing Garden**: Generous outdoor space perfect for relaxation and entertaining.
- **Driveway Parking**: Off-street parking for convenience.
- **Excellent Amenities**: Close to shops, parks, cafes, and public transport links.
Nestled on a tranquil, tree-lined street in the sought-after Redland neighborhood, this exceptional Victorian semi-detached home offers a unique blend of classic charm and modern convenience. With five spacious double bedrooms and two well-appointed bathrooms spread across three levels, this residence is ideal for family living or entertaining. The inviting entrance leads to two large reception areas and a versatile study, complemented by a generous kitchen/dining space that opens up to a peaceful south-west facing garden—perfect for children and gatherings.
Enjoy the benefits of living within the prestigious Redland Green school catchment while being mere moments from vibrant Gloucester Road and Whiteladies Road, brimming with shops, cafes, and parks. This property boasts impressive period features, including high ceilings and traditional detailing, alongside contemporary upgrades like double-glazed windows that enhance energy efficiency. While the home is well-maintained, some buyers may wish to consider cosmetic enhancements to fully realize its potential. Properties of this caliber in such a prime location are rarely available, making an early viewing highly recommended to avoid missing out on this exclusive family haven.
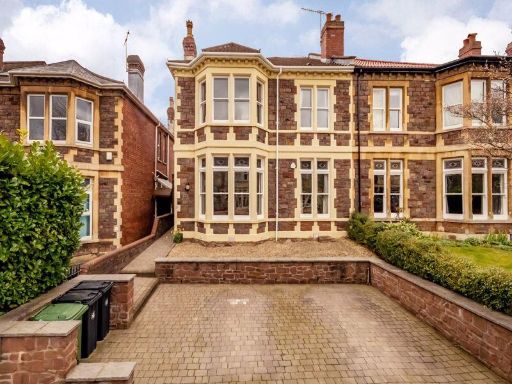 5 bedroom semi-detached house for sale in Salisbury Road | Redland, BS6 — £1,375,000 • 5 bed • 2 bath • 2391 ft²
5 bedroom semi-detached house for sale in Salisbury Road | Redland, BS6 — £1,375,000 • 5 bed • 2 bath • 2391 ft²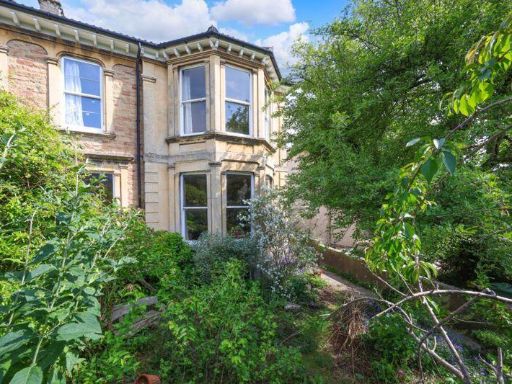 4 bedroom semi-detached house for sale in Clyde Road | Redland, BS6 — £1,250,000 • 4 bed • 2 bath • 2495 ft²
4 bedroom semi-detached house for sale in Clyde Road | Redland, BS6 — £1,250,000 • 4 bed • 2 bath • 2495 ft²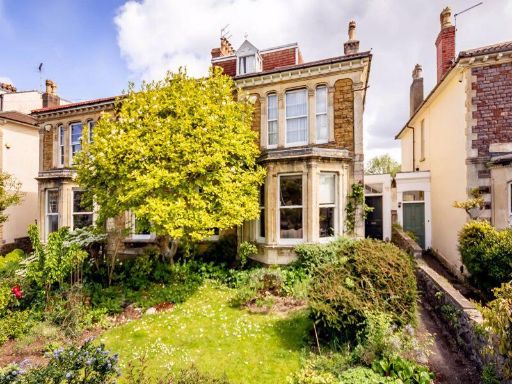 5 bedroom semi-detached house for sale in Elgin Park | Redland, BS6 — £1,195,000 • 5 bed • 2 bath • 2388 ft²
5 bedroom semi-detached house for sale in Elgin Park | Redland, BS6 — £1,195,000 • 5 bed • 2 bath • 2388 ft²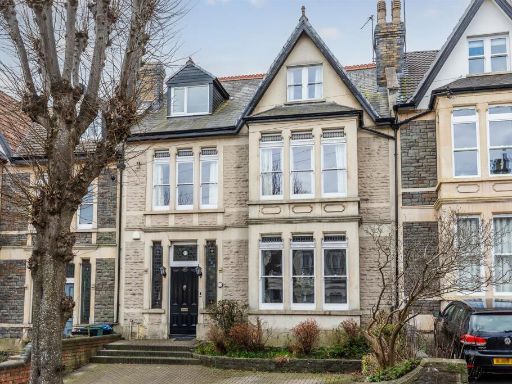 6 bedroom terraced house for sale in Linden Road, BS6 — £1,225,000 • 6 bed • 3 bath • 3200 ft²
6 bedroom terraced house for sale in Linden Road, BS6 — £1,225,000 • 6 bed • 3 bath • 3200 ft²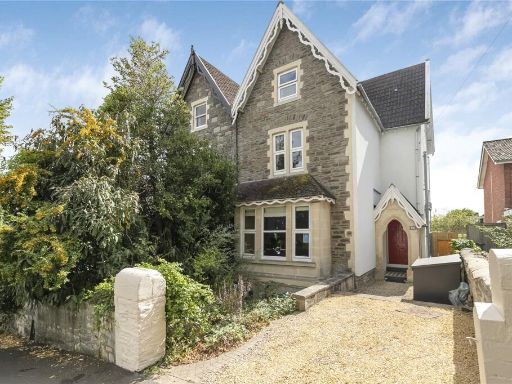 5 bedroom semi-detached house for sale in Berkeley Road, Bishopston, Bristol, BS7 — £1,200,000 • 5 bed • 2 bath • 2217 ft²
5 bedroom semi-detached house for sale in Berkeley Road, Bishopston, Bristol, BS7 — £1,200,000 • 5 bed • 2 bath • 2217 ft²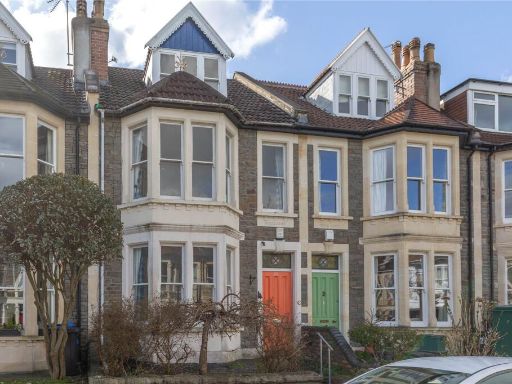 5 bedroom terraced house for sale in St. Albans Road, Bristol, BS6 — £750,000 • 5 bed • 1 bath • 1847 ft²
5 bedroom terraced house for sale in St. Albans Road, Bristol, BS6 — £750,000 • 5 bed • 1 bath • 1847 ft²