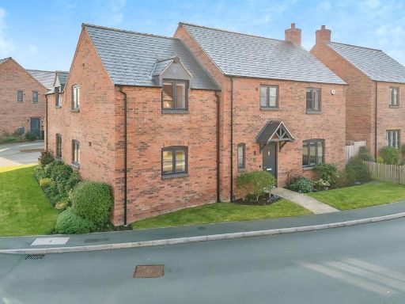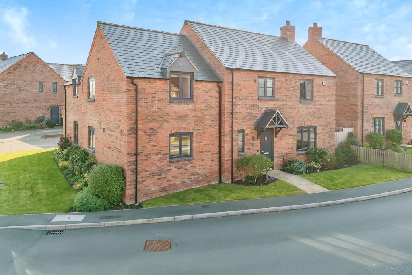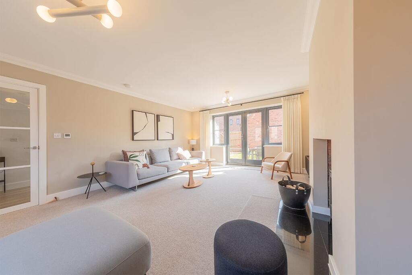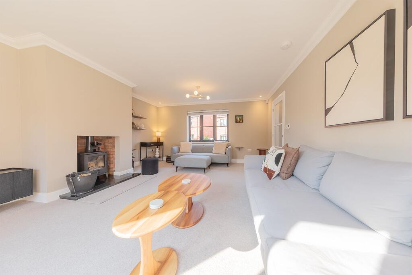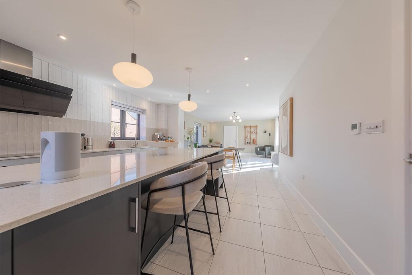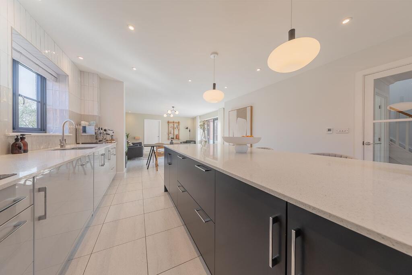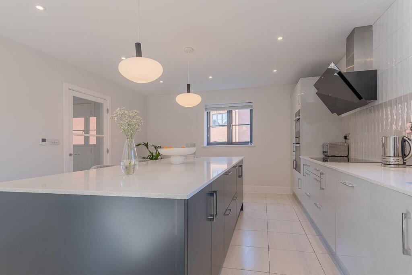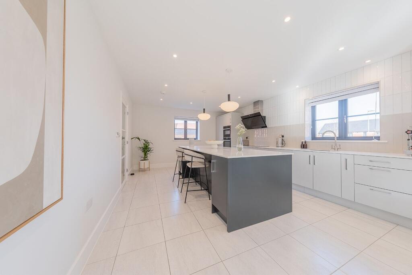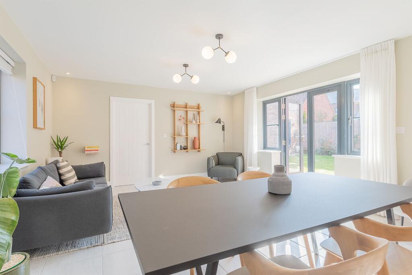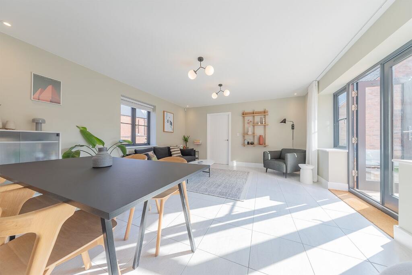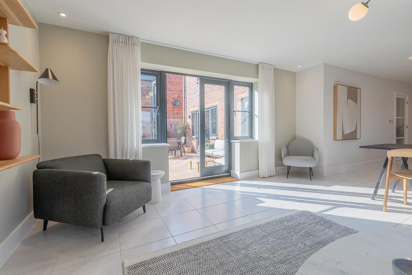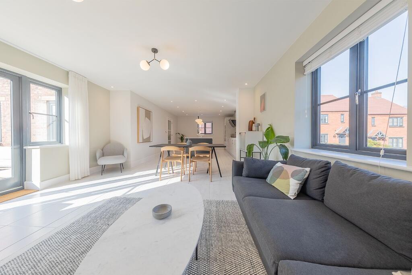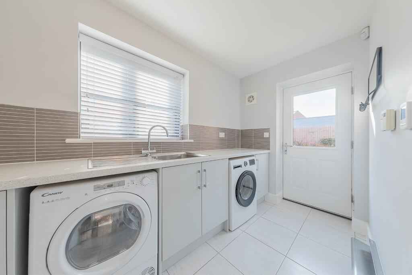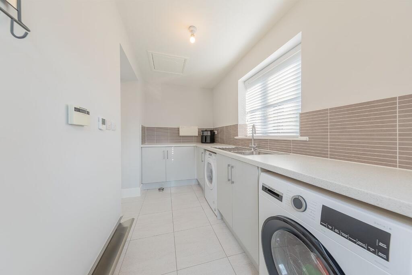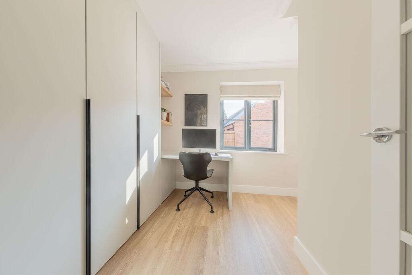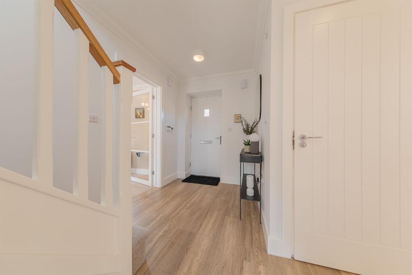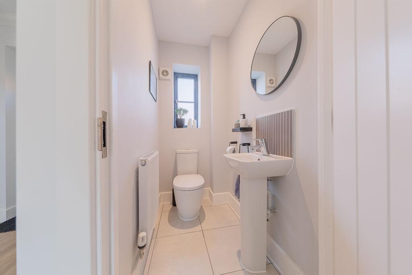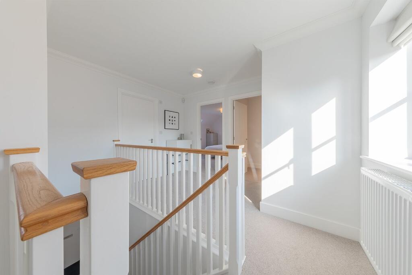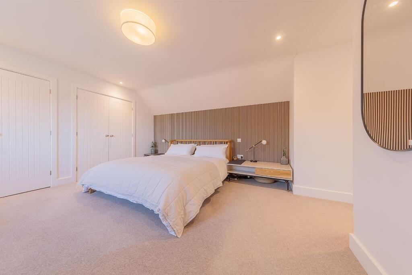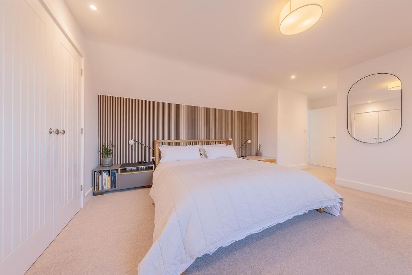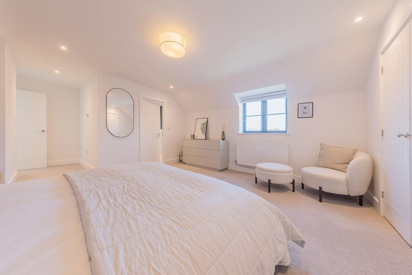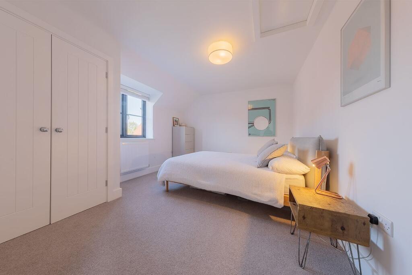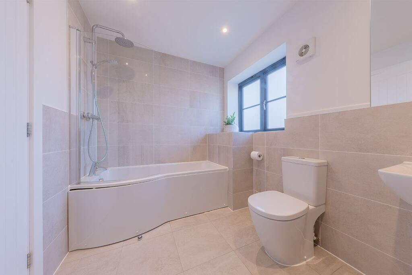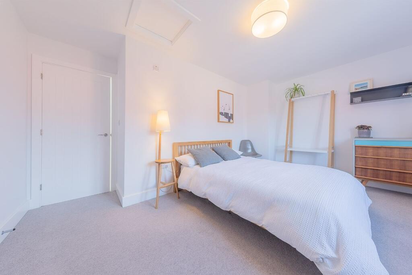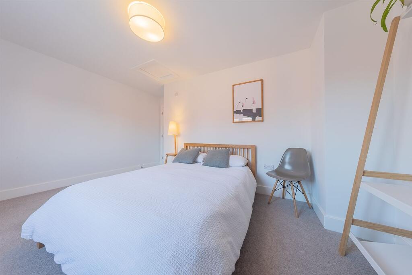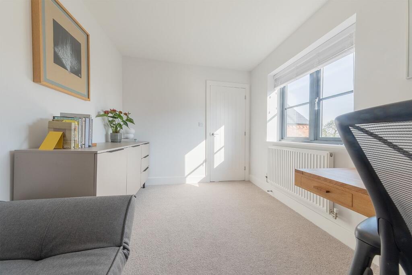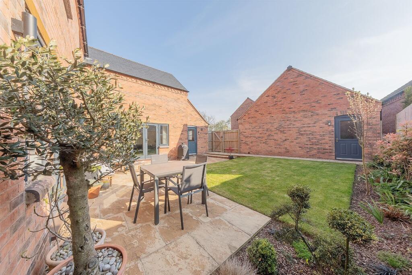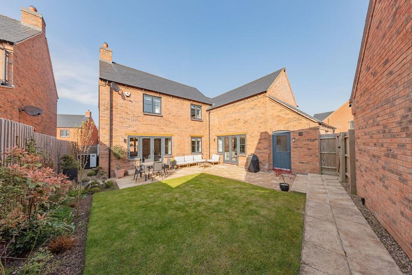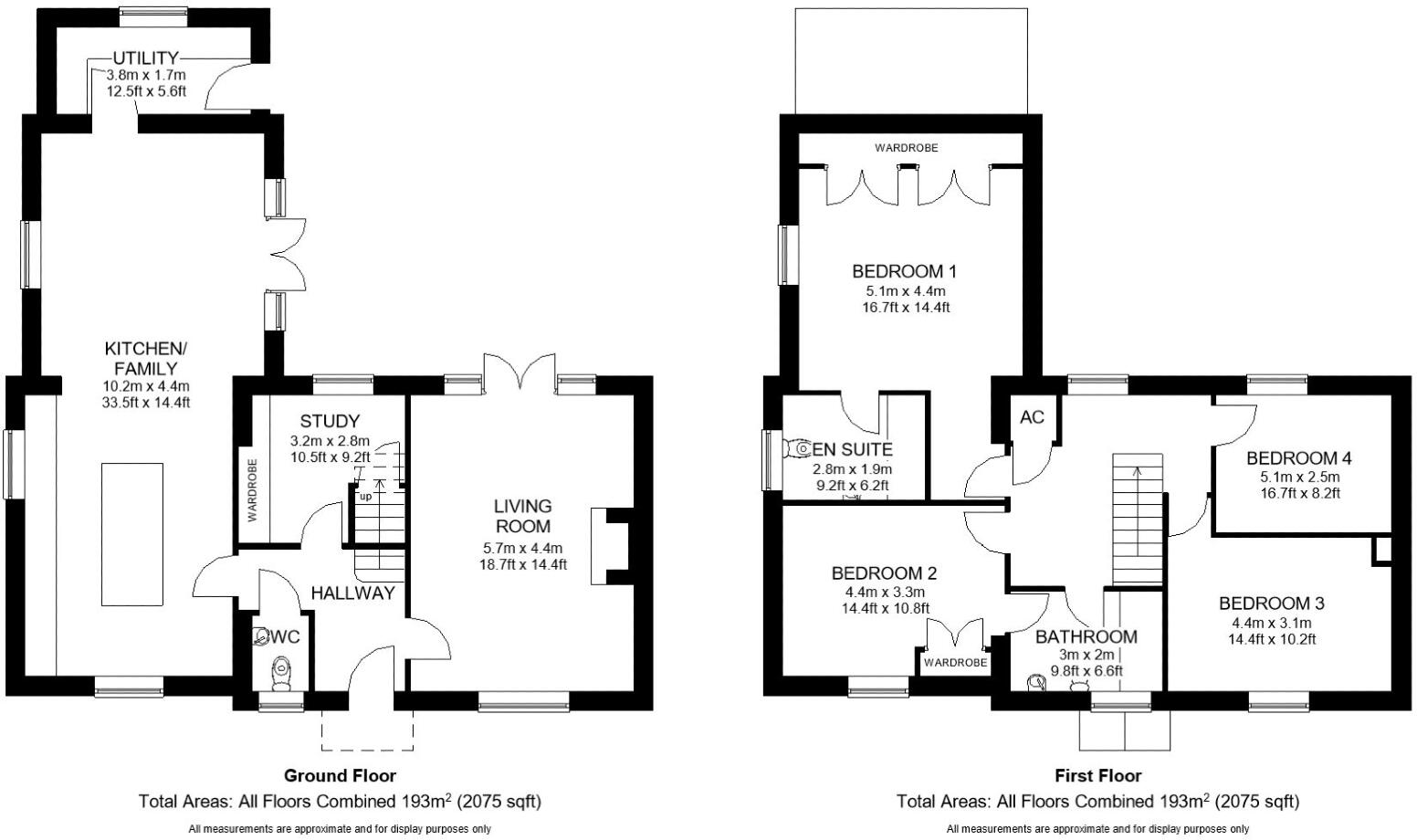Four double bedrooms and ensuite
Open-plan kitchen with quartz island and integrated Neff appliances
South‑west facing low‑maintenance garden with water and electric points
Large driveway plus approximately 20ft x 20ft double garage
Separate ground-floor office and utility room
Built 2020; recently renovated and move‑in ready
Heating: air‑source heat pump (electric) — tariff unspecified
Council tax described as quite expensive
A stylish, largely upgraded detached home in sought-after Great Glen, offering four double bedrooms across generous, well-planned living space. Constructed in 2020 and recently renovated, the house combines contemporary finishes with practical family layout: a large open-plan kitchen/living/dining area, separate office, utility and useful storage throughout.
The kitchen is a real focal point — quartz-topped island, Neff integrated appliances and seamless flow to the south‑west facing garden and patio, ideal for summer entertaining. The principal bedroom has fitted wardrobes and an ensuite; two bedrooms share a Jack-and-Jill bathroom while a fourth doubles as a guest room or nursery. A cosy living room with a cast-iron log burner adds character and warmth.
Outside there is a substantial driveway and a roughly 20ft x 20ft double garage, log store and water butt. The rear garden faces south‑west, landscaped for low maintenance and fitted with water and electric points. Broadband and mobile signals are strong and the surrounding area is affluent with good local amenities and highly regarded schools nearby.
Notable considerations: heating is electric via an air-source heat pump and radiators (unspecified electricity tariff), and council tax is described as quite expensive. A viewing is highly recommended to appreciate scale, quality of finishes and the plot.
































































