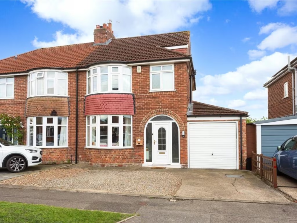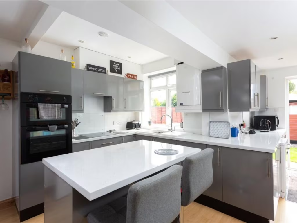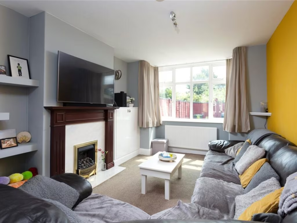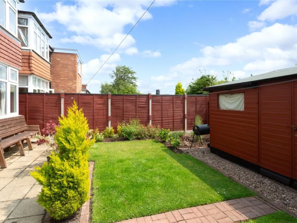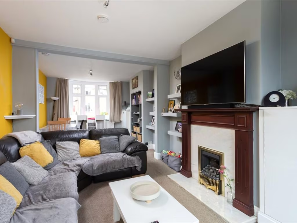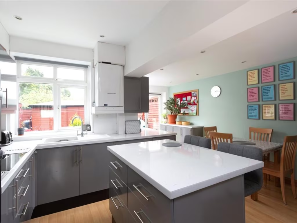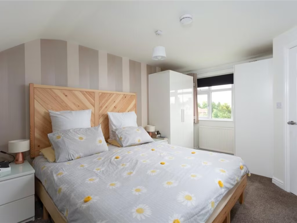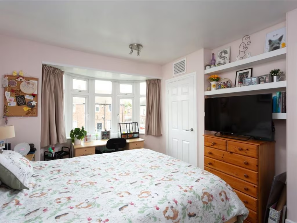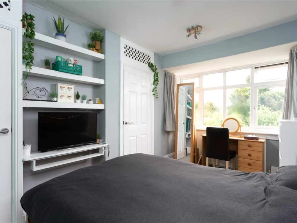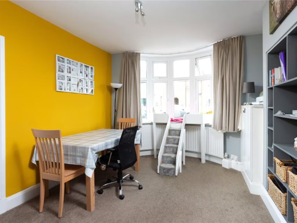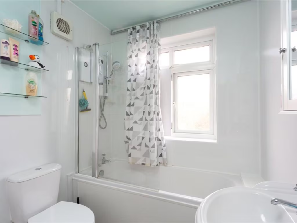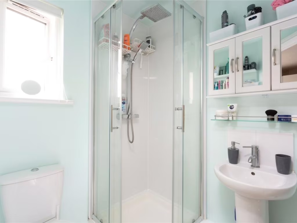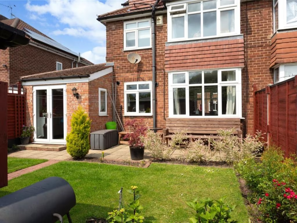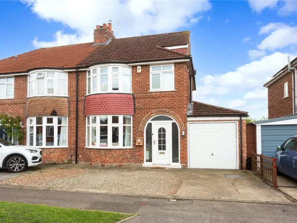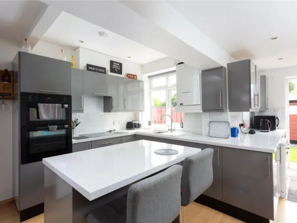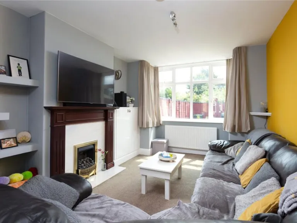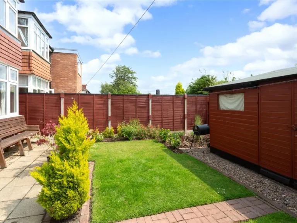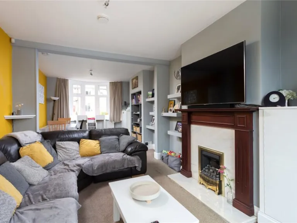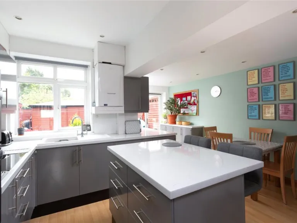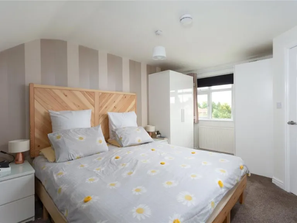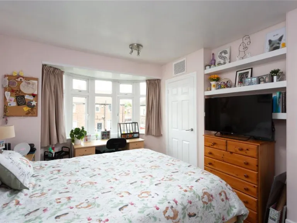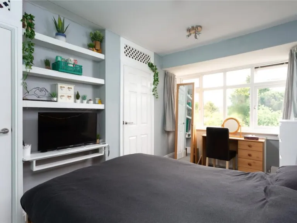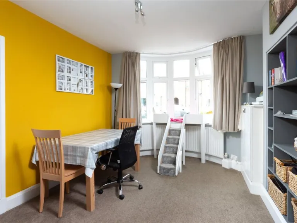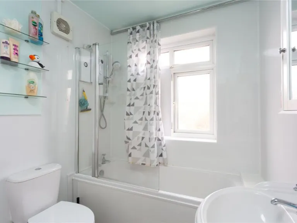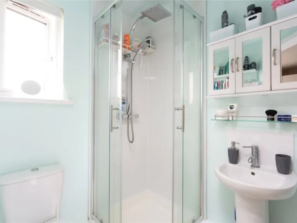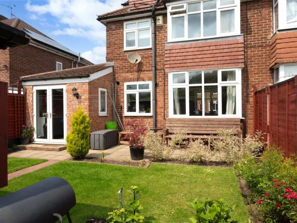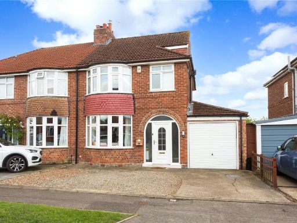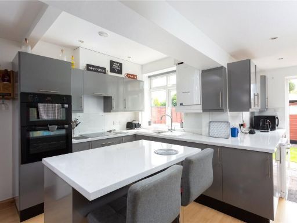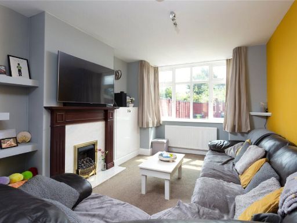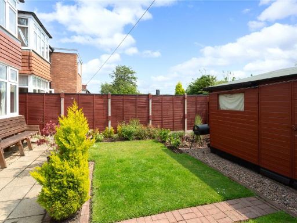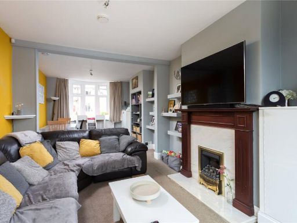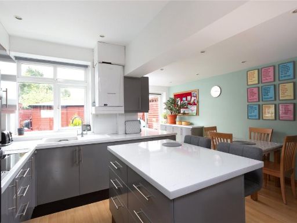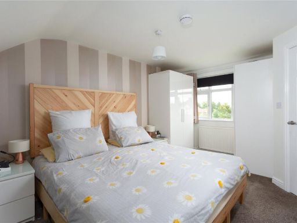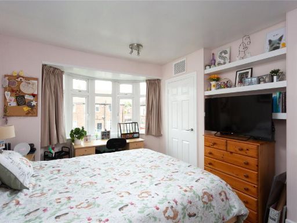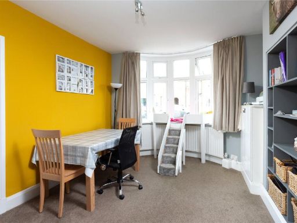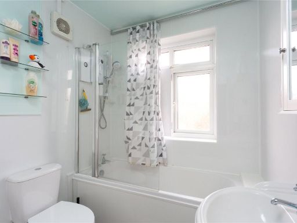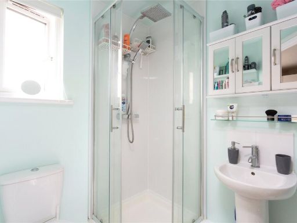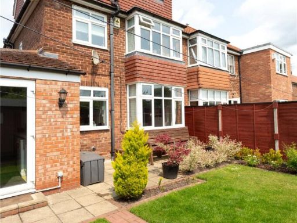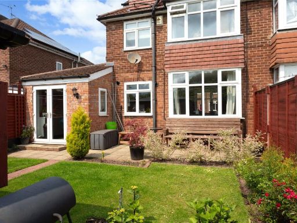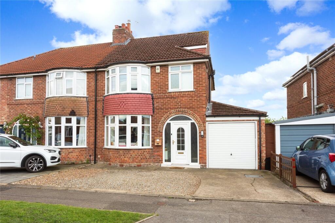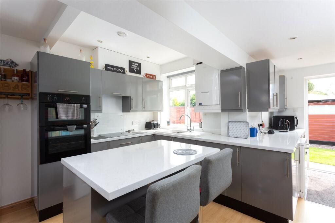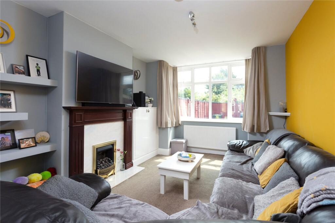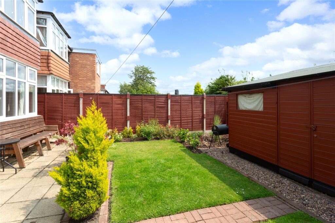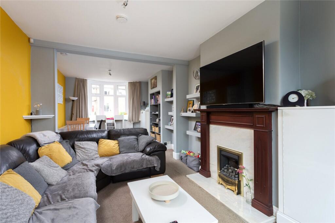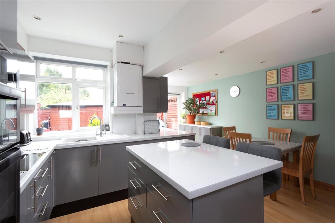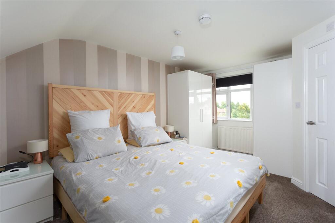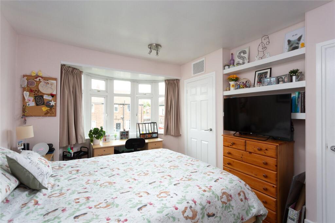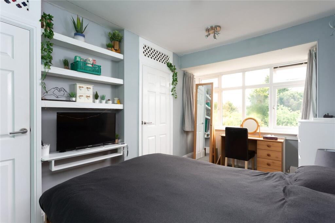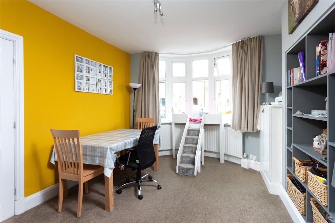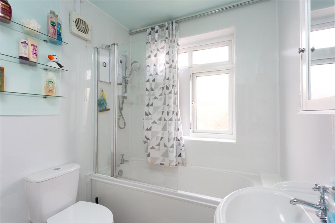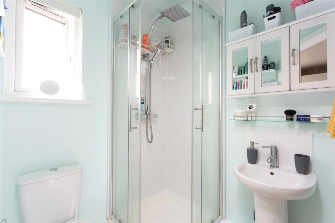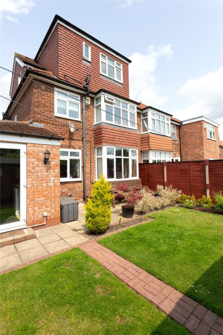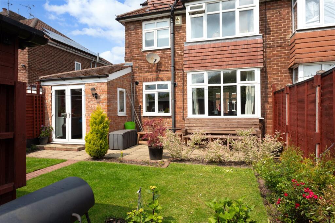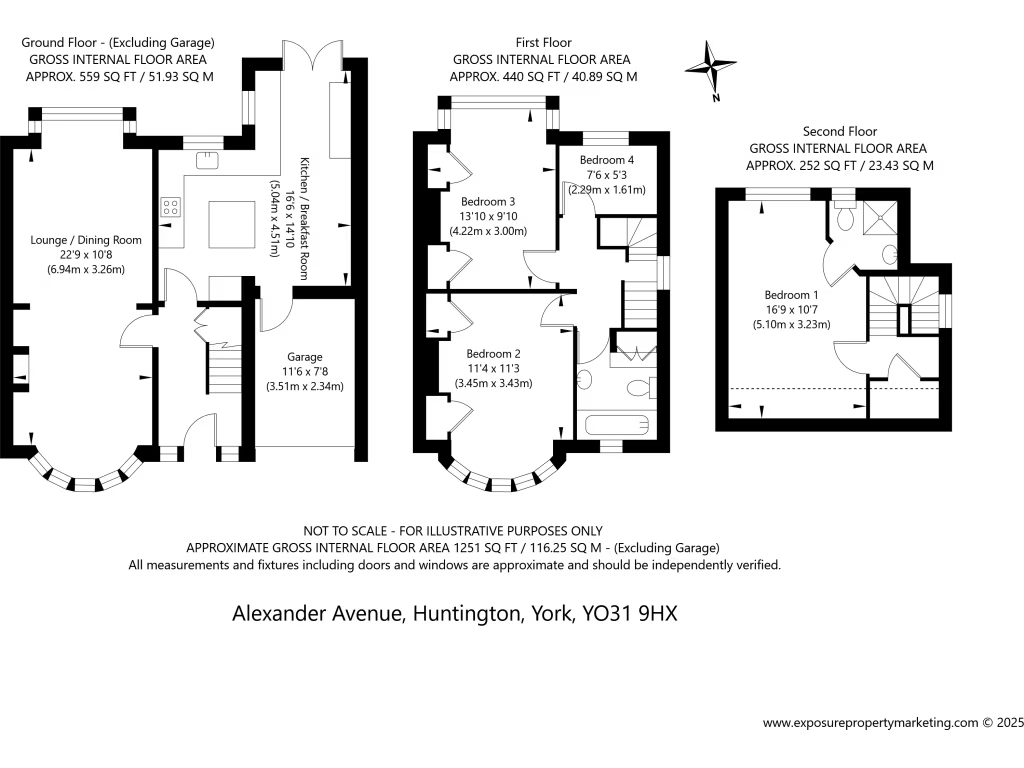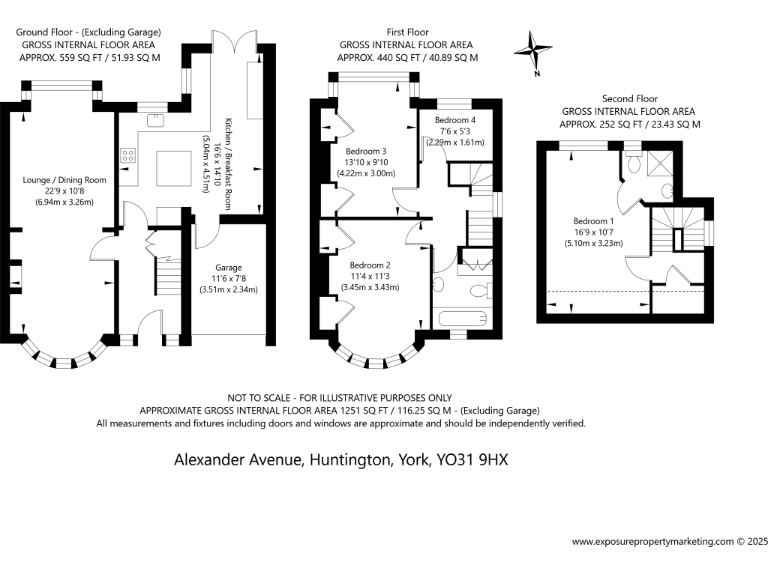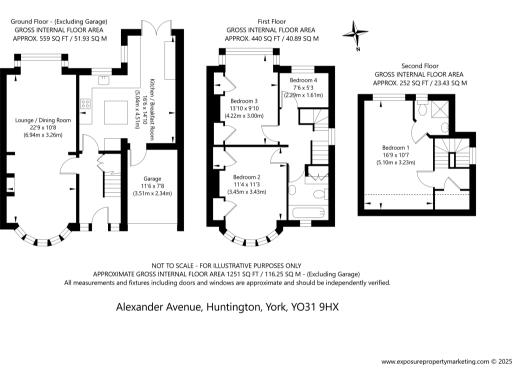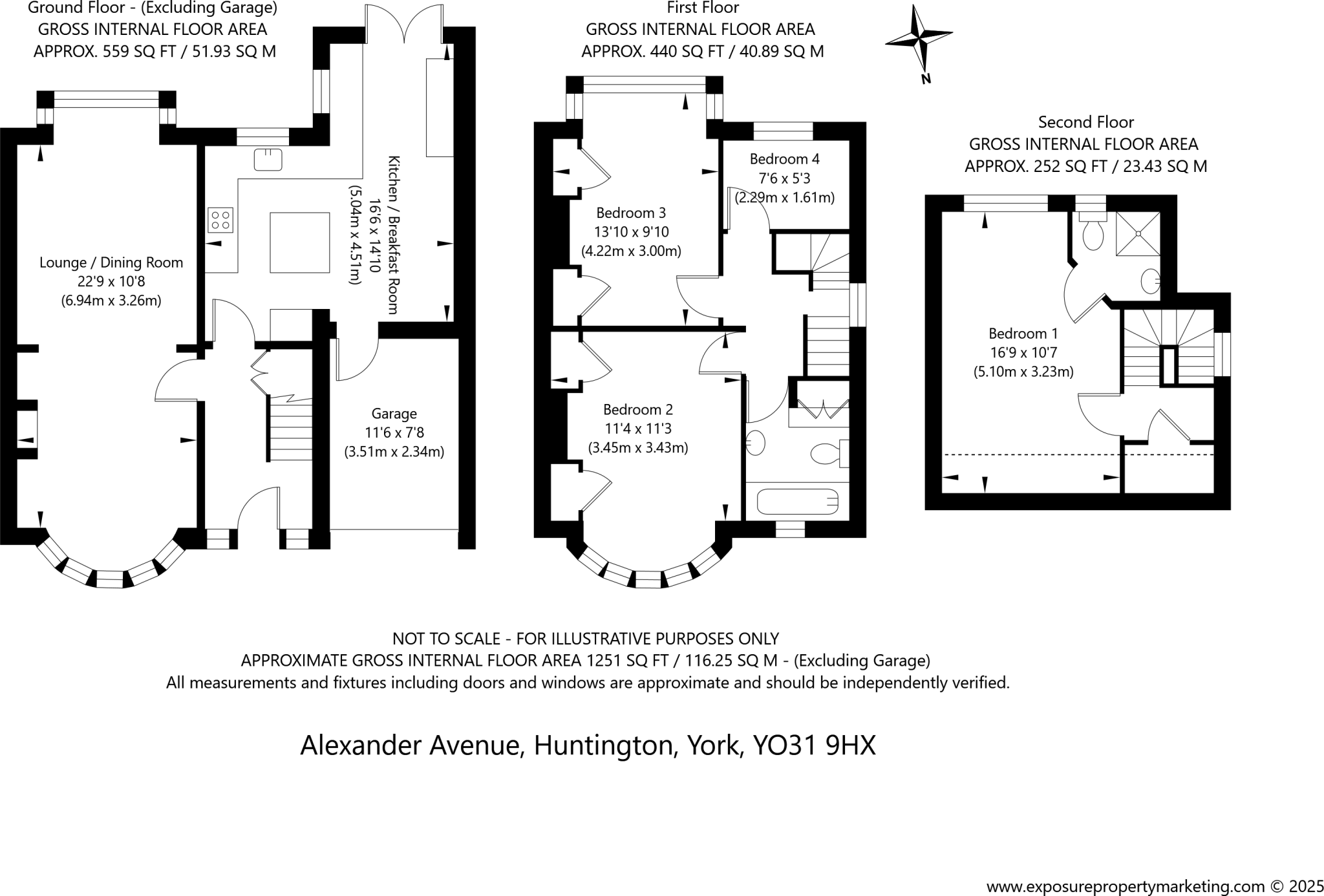Summary - 6 ALEXANDER AVENUE YORK YO31 9HX
4 bed 2 bath Semi-Detached
Bright four-bedroom home with south-facing garden, garage and Huntington school catchment.
Extended semi-detached home across three floors with flexible layout
An extended four-bedroom semi-detached home arranged over three floors, offering a flexible layout for family life. The bright through lounge with bay windows and a modern kitchen/breakfast room with island and French doors provide good day-to-day living and easy garden access. The second-floor principal bedroom with ensuite creates a private retreat, while two double bedrooms and a family bathroom occupy the first floor.
Practical benefits include gas central heating, double glazing (installed since 2002), an attached garage, driveway and additional gravelled parking to the front. A south-facing rear garden with lawn, shed and paved patio is a genuine outdoor asset for summer dining and play.
Notable points: the property sits on a relatively small plot and is described as average in overall size. EPC currently C and Council Tax Band C. Constructed mid-20th century, the house is well-presented but buyers should expect typical maintenance for a 1950s/1960s build and verify any specific appliances or services prior to purchase.
Location is a strong selling point: a quiet cul-de-sac in Huntington, within the catchment for Huntington School and about two miles from York city centre, placing schools, shops and transport within easy reach for families.
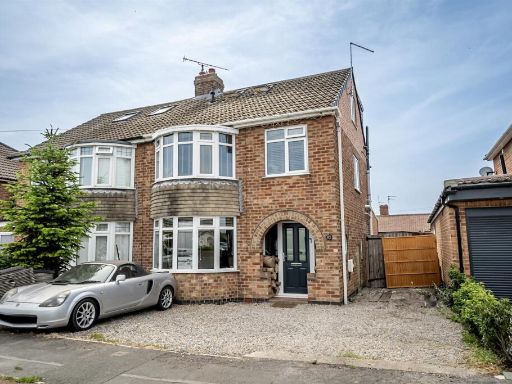 4 bedroom semi-detached house for sale in Brockfield Park Drive, Huntington, York, YO31 — £400,000 • 4 bed • 2 bath • 633 ft²
4 bedroom semi-detached house for sale in Brockfield Park Drive, Huntington, York, YO31 — £400,000 • 4 bed • 2 bath • 633 ft²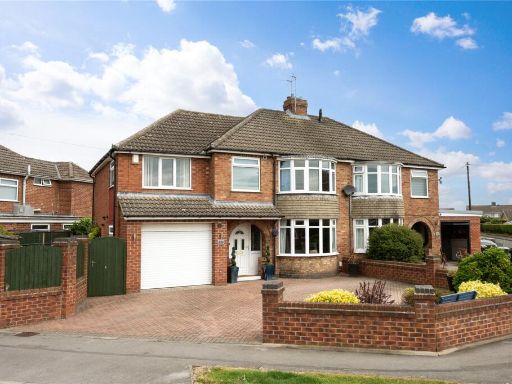 4 bedroom semi-detached house for sale in Priory Wood Way, York, North Yorkshire, YO31 — £425,000 • 4 bed • 2 bath • 1414 ft²
4 bedroom semi-detached house for sale in Priory Wood Way, York, North Yorkshire, YO31 — £425,000 • 4 bed • 2 bath • 1414 ft²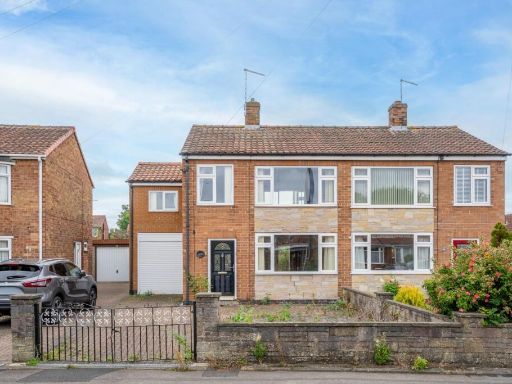 4 bedroom semi-detached house for sale in Whitethorn Close, York, YO31 — £325,000 • 4 bed • 2 bath • 1130 ft²
4 bedroom semi-detached house for sale in Whitethorn Close, York, YO31 — £325,000 • 4 bed • 2 bath • 1130 ft² 3 bedroom semi-detached house for sale in Brockfield Park Drive, York, North Yorkshire, YO31 — £335,000 • 3 bed • 1 bath • 908 ft²
3 bedroom semi-detached house for sale in Brockfield Park Drive, York, North Yorkshire, YO31 — £335,000 • 3 bed • 1 bath • 908 ft²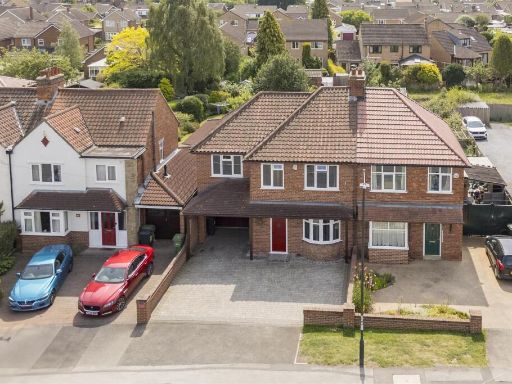 4 bedroom semi-detached house for sale in 554, Huntington Road, York, YO32 9QA, YO32 — £535,000 • 4 bed • 2 bath • 1707 ft²
4 bedroom semi-detached house for sale in 554, Huntington Road, York, YO32 9QA, YO32 — £535,000 • 4 bed • 2 bath • 1707 ft²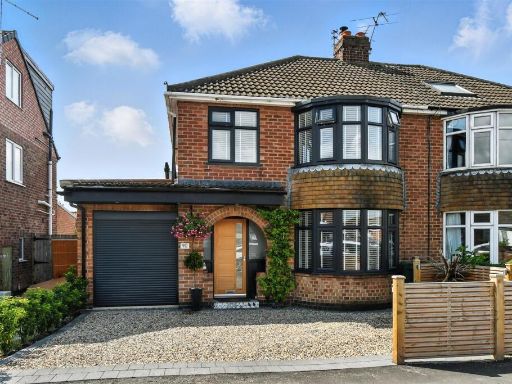 3 bedroom semi-detached house for sale in Brockfield Park Drive, York, YO31 — £425,000 • 3 bed • 2 bath • 1212 ft²
3 bedroom semi-detached house for sale in Brockfield Park Drive, York, YO31 — £425,000 • 3 bed • 2 bath • 1212 ft²