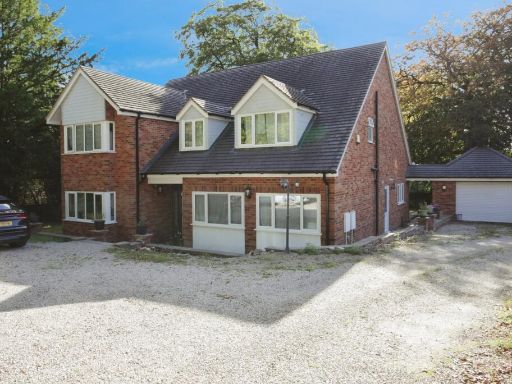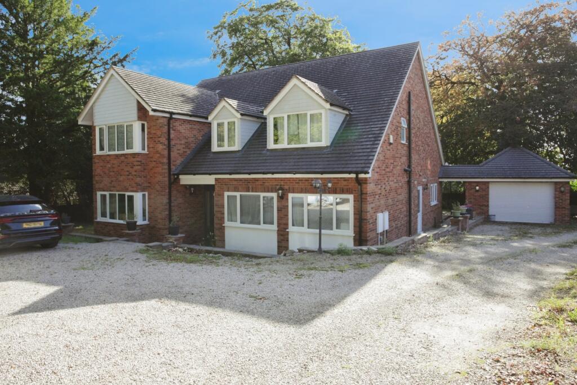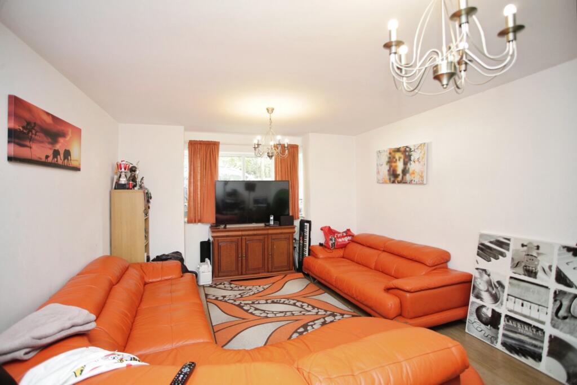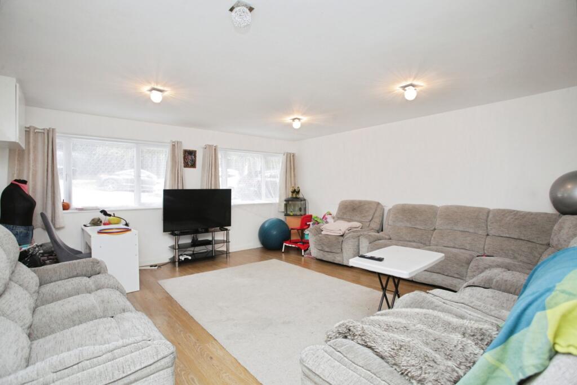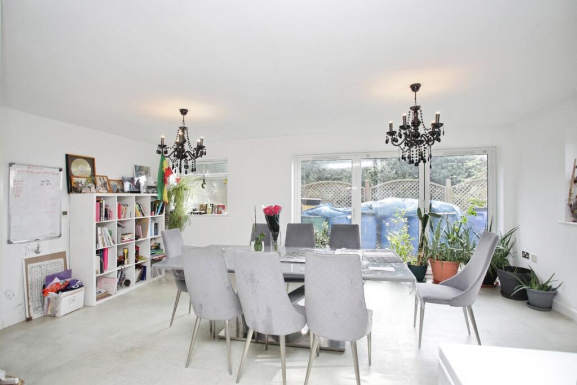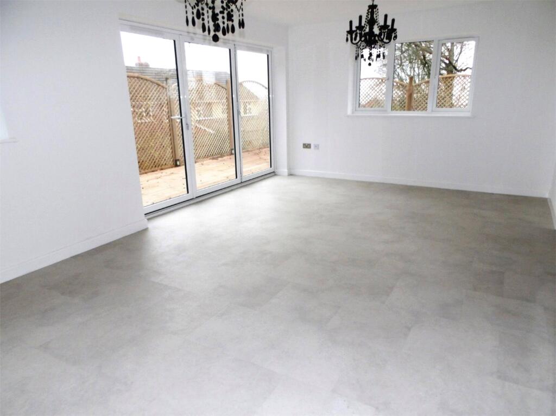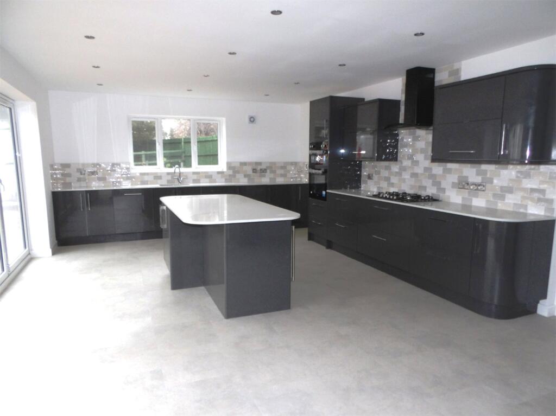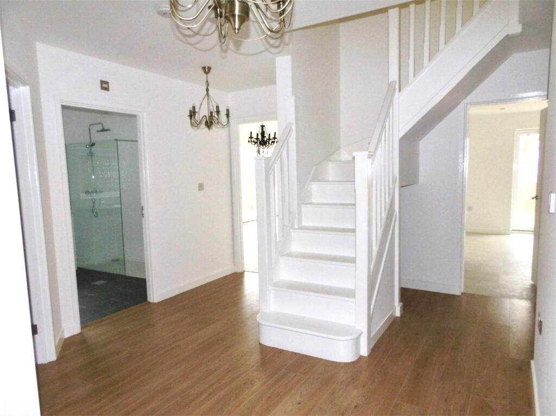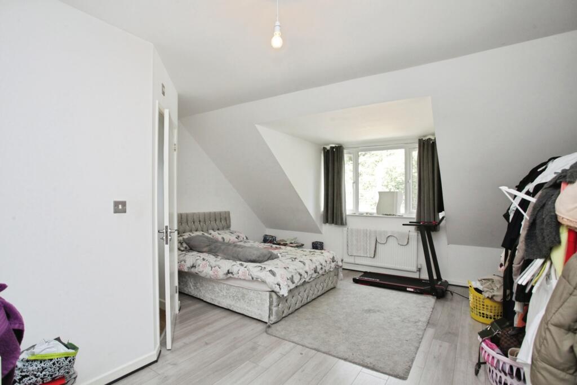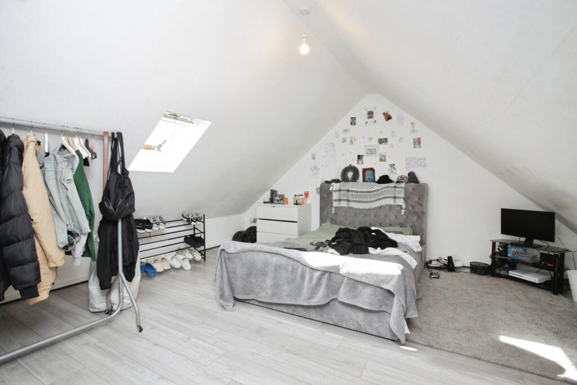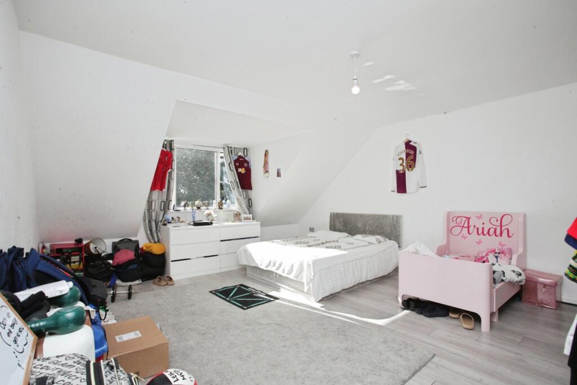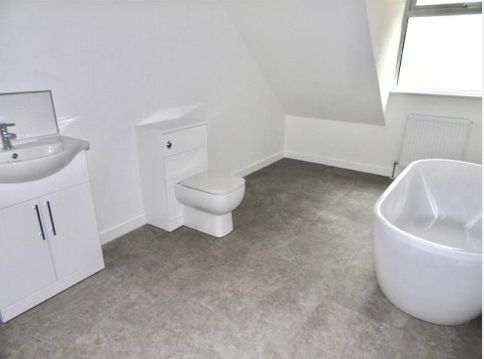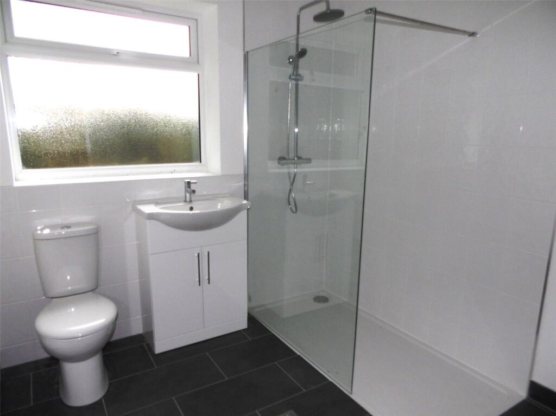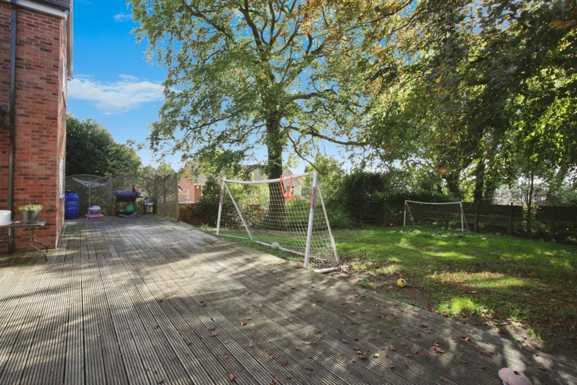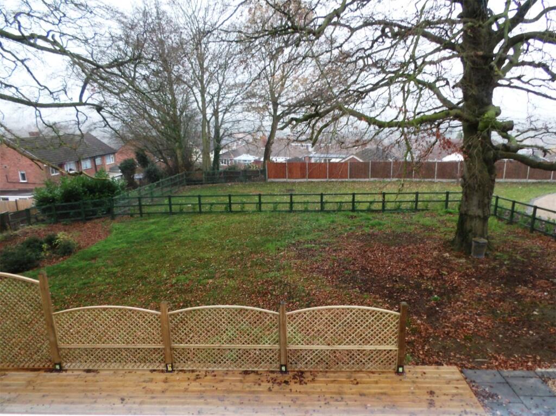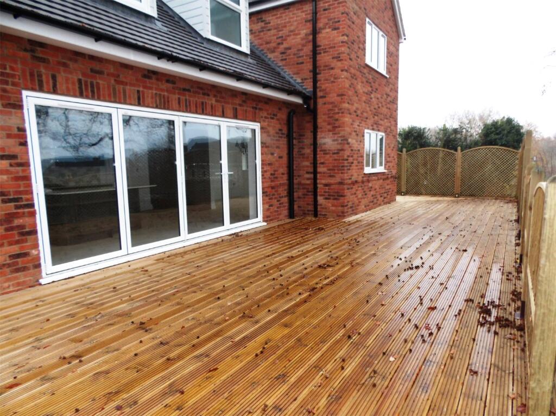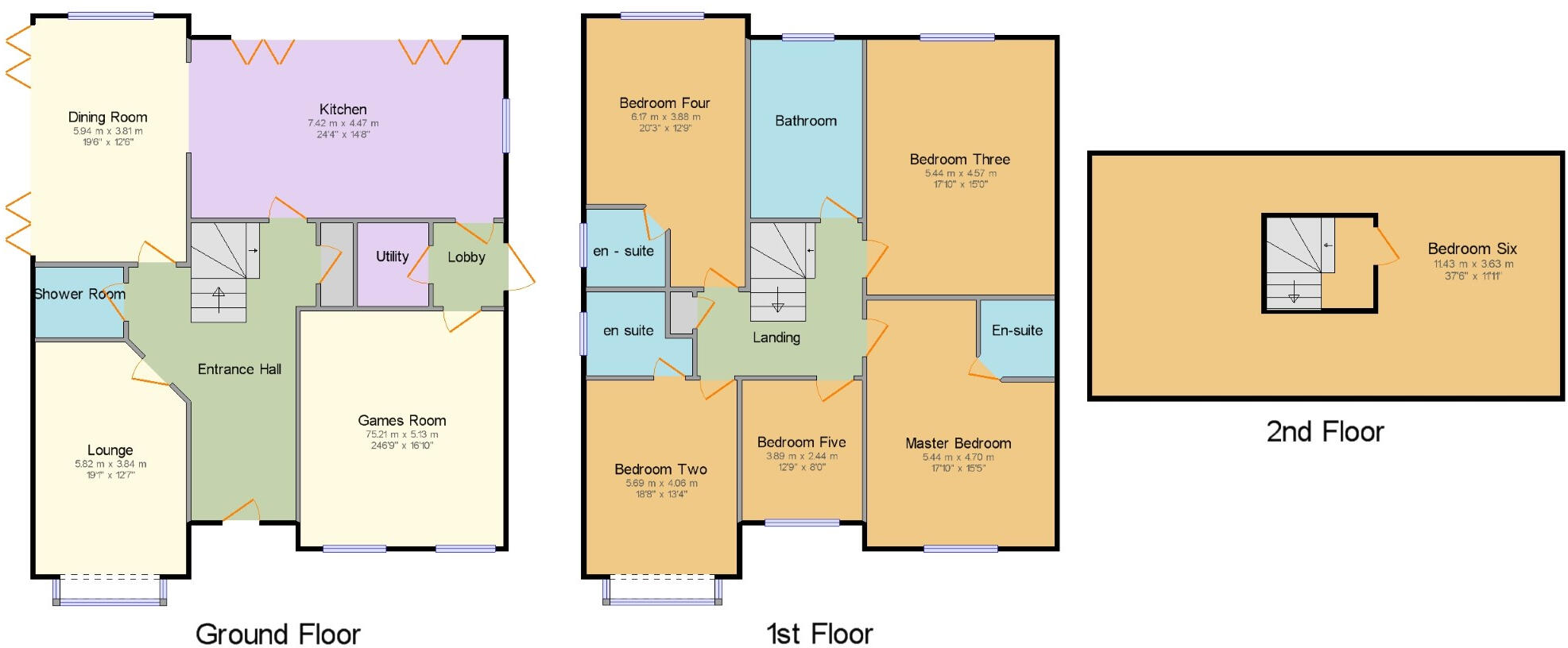Summary - Newlands Road, Baddesley Ensor, Atherstone, Warwickshire, CV9 CV9 2BZ
6 bed 4 bath Detached
Spacious family layout with gardens, parking and ensuite versatility.
Six bedrooms including very large second-floor principal bedroom
Three en suite shower rooms plus separate family bathroom
Off-street parking for multiple vehicles; decent plot with gardens
Mains gas boiler and radiators; double glazing (install date unknown)
No mobile signal; slow broadband speeds — poor connectivity for remote work
Solid brick walls likely without cavity insulation; may need energy upgrades
Built c.1900–1929 — some modernisation may be required internally
Tenure not specified; check legal/title details before offer
Set on a generous plot in the sought-after village of Baddesley Ensor, this six-bedroom detached house offers a flexible family layout across three floors. The ground floor combines an entrance hall, lounge, breakfast kitchen with open-plan dining, games room, utility and a shower room — ideal for daily family life and entertaining. Three bedrooms on the first floor each have en suite shower rooms, plus a separate family bathroom; the unusually large second-floor bedroom provides a private suite or hobby space.
Outside there is off-street parking for multiple vehicles and well-kept front and rear gardens, giving space for children and pets to play. Practical systems include mains gas central heating with a boiler and radiators, and double glazing (installation date not specified). Council tax is described as affordable and the property has no recorded flood risk.
Buyers should note a few material considerations. Mobile phone signal is reported as none and broadband speeds are slow — important if you work from home. The building dates from c.1900–1929 and walls are solid brick with assumed no cavity insulation, so buyers may want to budget for comfort and efficiency improvements. Tenure is not specified in the details provided, and some updating may be expected inside despite the current tidy presentation.
This property suits a family seeking space in a quiet, low-crime village setting with good primary schools nearby and sensible commuting options. It also offers renovation potential for buyers looking to add value through energy improvements and modernisation.
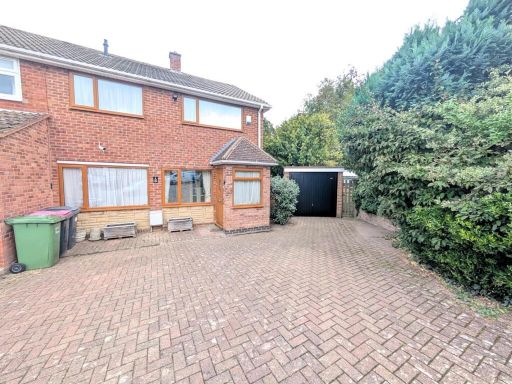 3 bedroom end of terrace house for sale in Allens Close, Baddesley Ensor, CV9 — £240,000 • 3 bed • 1 bath • 793 ft²
3 bedroom end of terrace house for sale in Allens Close, Baddesley Ensor, CV9 — £240,000 • 3 bed • 1 bath • 793 ft²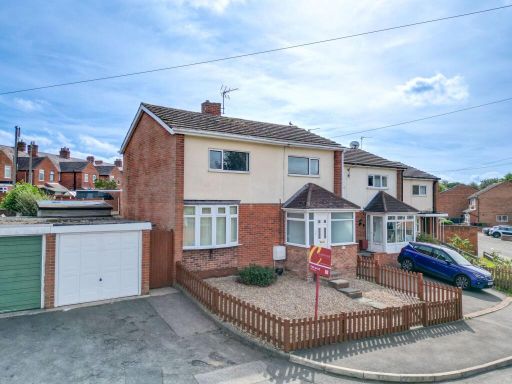 3 bedroom end of terrace house for sale in Bakers Croft, Baddesley Ensor, CV9 — £250,000 • 3 bed • 1 bath • 1113 ft²
3 bedroom end of terrace house for sale in Bakers Croft, Baddesley Ensor, CV9 — £250,000 • 3 bed • 1 bath • 1113 ft²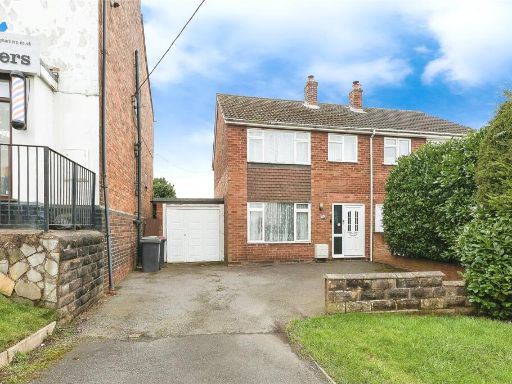 3 bedroom semi-detached house for sale in Keys Hill, Baddesley Ensor, Atherstone, Warwickshire, CV9 — £200,000 • 3 bed • 1 bath • 997 ft²
3 bedroom semi-detached house for sale in Keys Hill, Baddesley Ensor, Atherstone, Warwickshire, CV9 — £200,000 • 3 bed • 1 bath • 997 ft²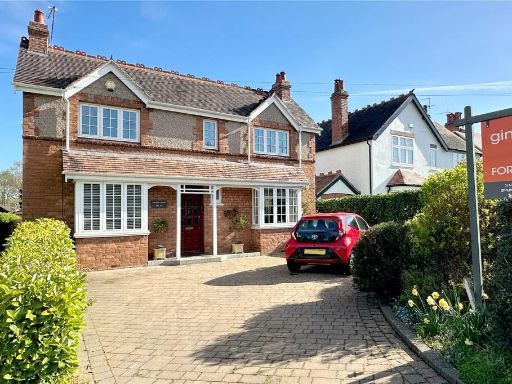 4 bedroom detached house for sale in Balsall Street East, Balsall Common, Coventry, CV7 — £730,000 • 4 bed • 2 bath • 1967 ft²
4 bedroom detached house for sale in Balsall Street East, Balsall Common, Coventry, CV7 — £730,000 • 4 bed • 2 bath • 1967 ft²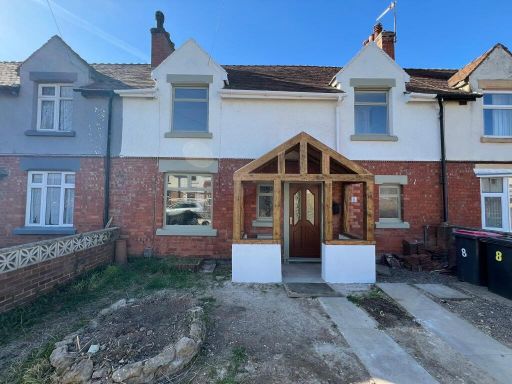 3 bedroom cottage for sale in Rotherhams Hill, Baddesley Ensor, Atherstone, CV9 — £285,000 • 3 bed • 2 bath • 999 ft²
3 bedroom cottage for sale in Rotherhams Hill, Baddesley Ensor, Atherstone, CV9 — £285,000 • 3 bed • 2 bath • 999 ft²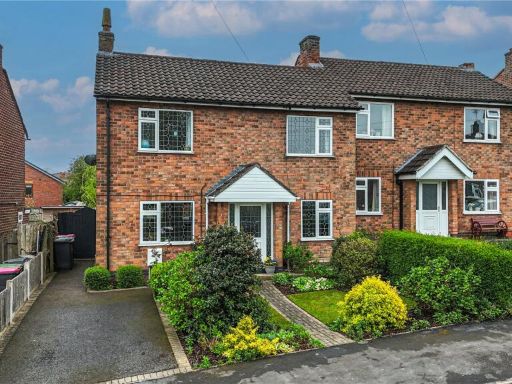 3 bedroom semi-detached house for sale in St. Nicholas Estate, Baddesley Ensor, Atherstone, Warwickshire, CV9 — £259,000 • 3 bed • 1 bath • 1858 ft²
3 bedroom semi-detached house for sale in St. Nicholas Estate, Baddesley Ensor, Atherstone, Warwickshire, CV9 — £259,000 • 3 bed • 1 bath • 1858 ft²





























