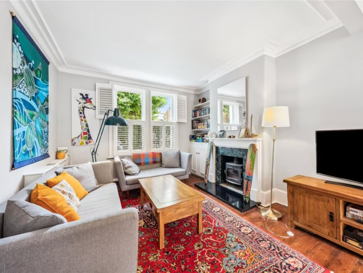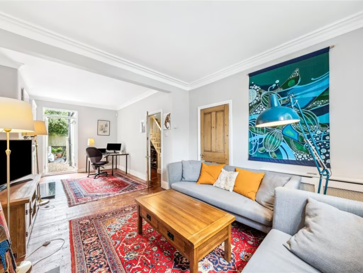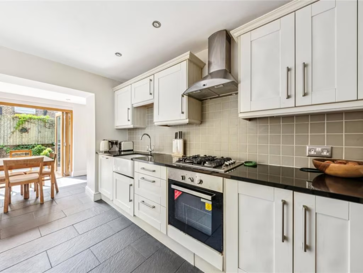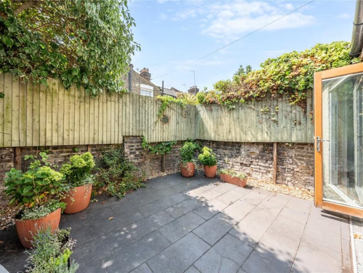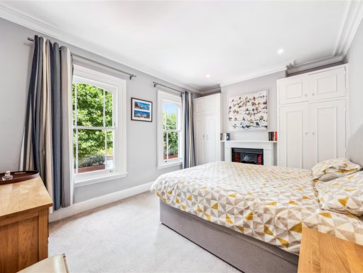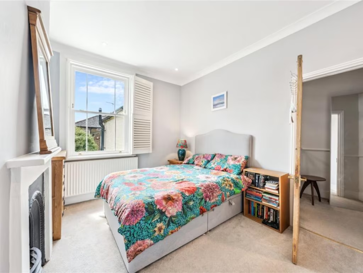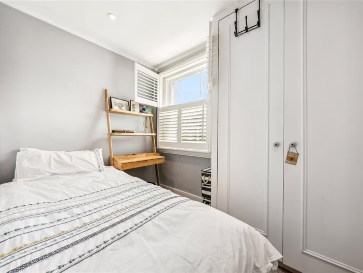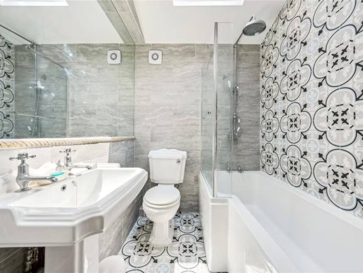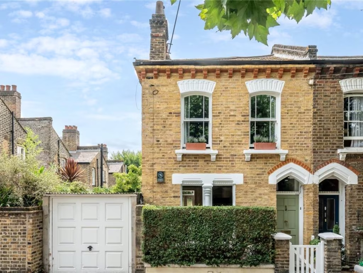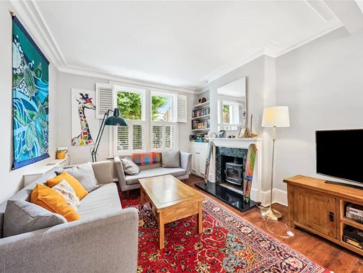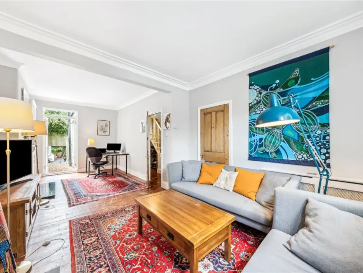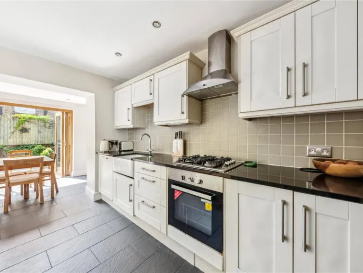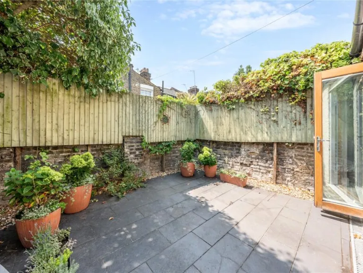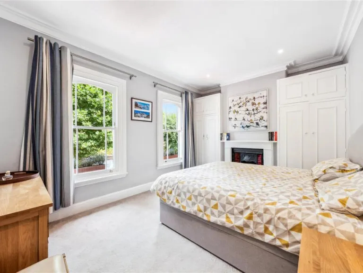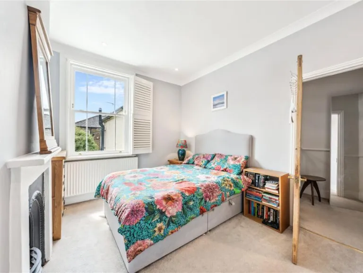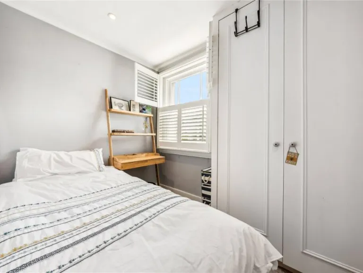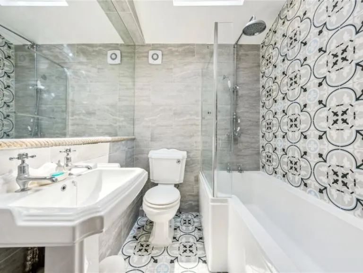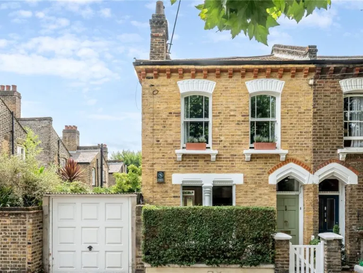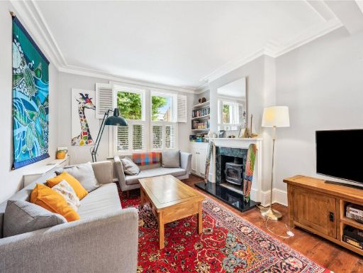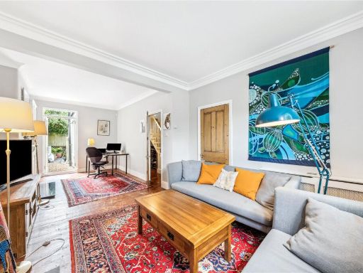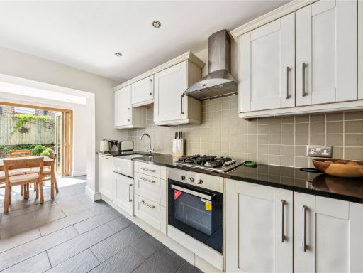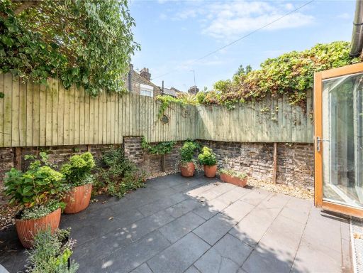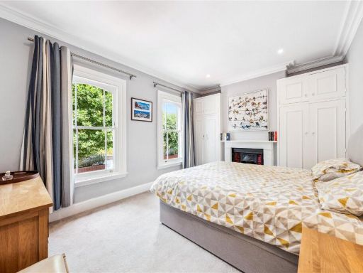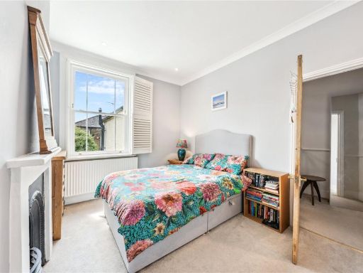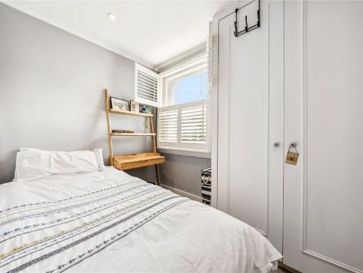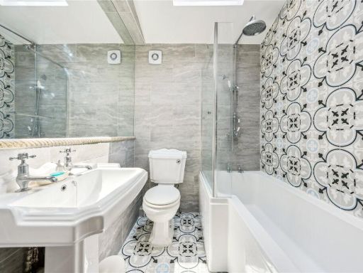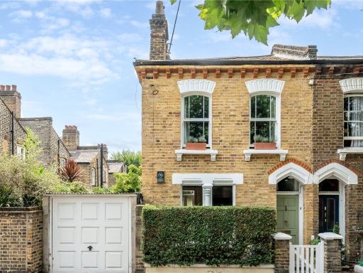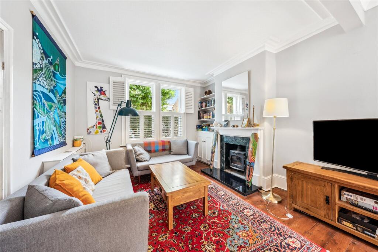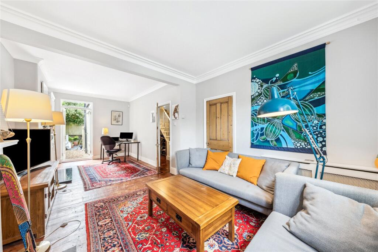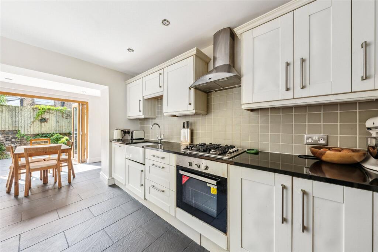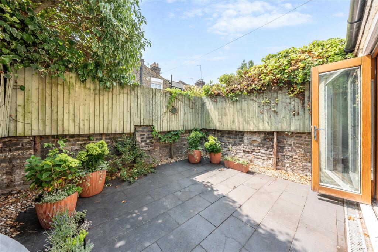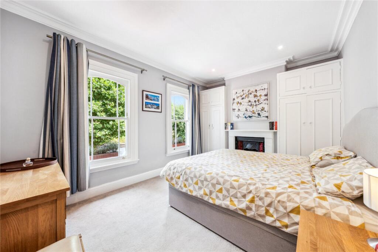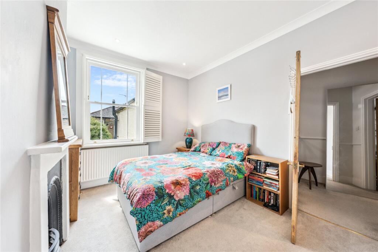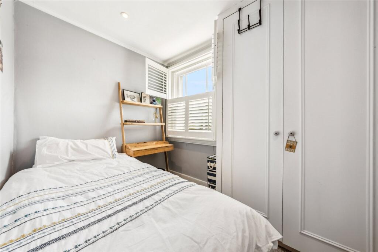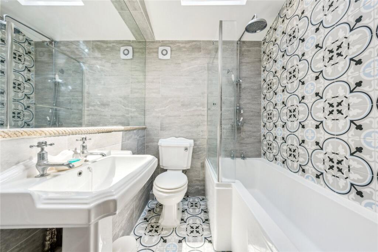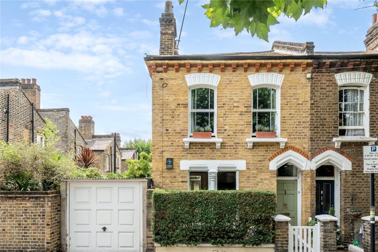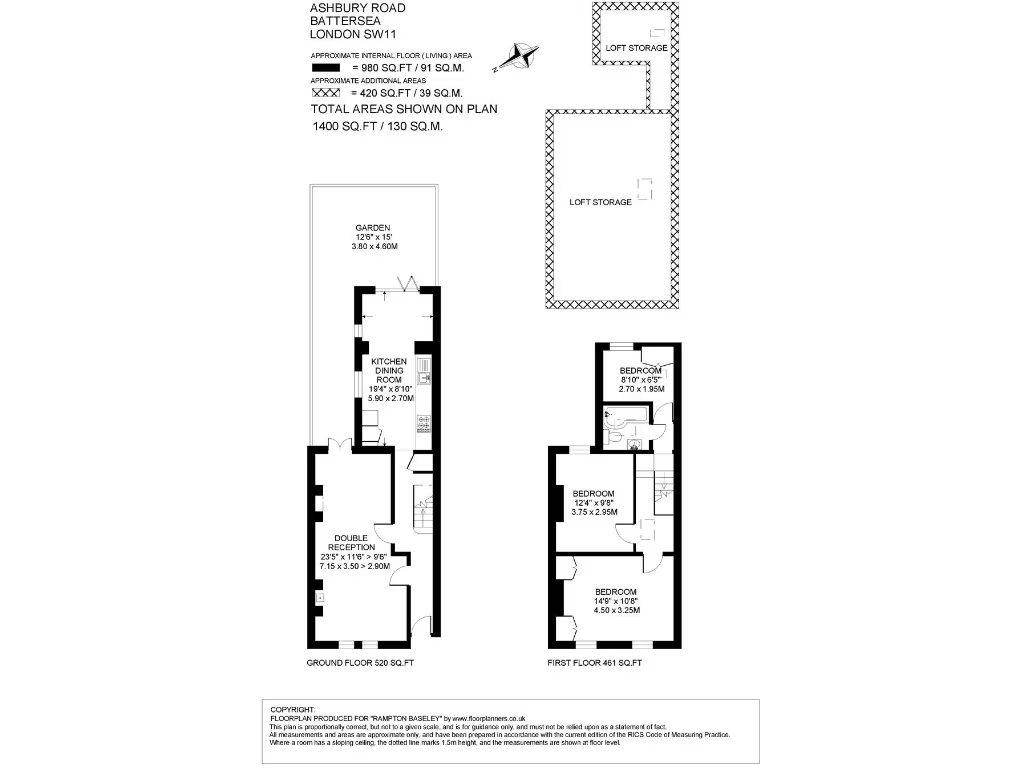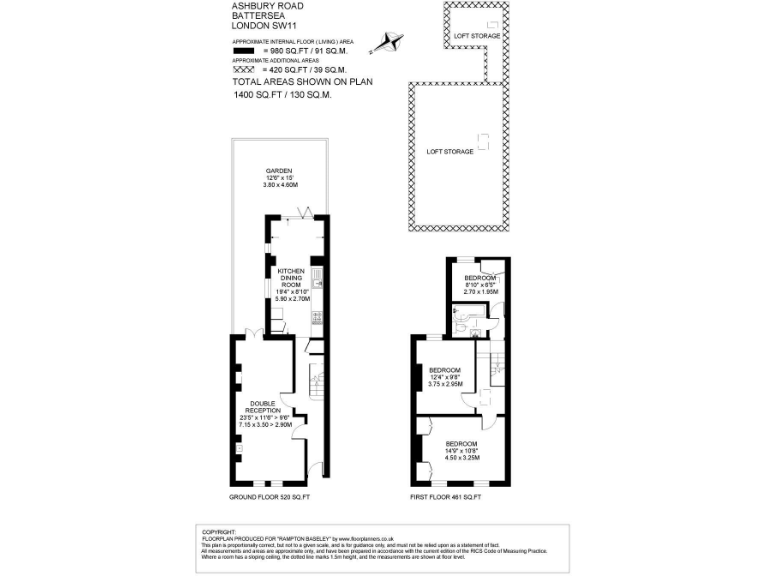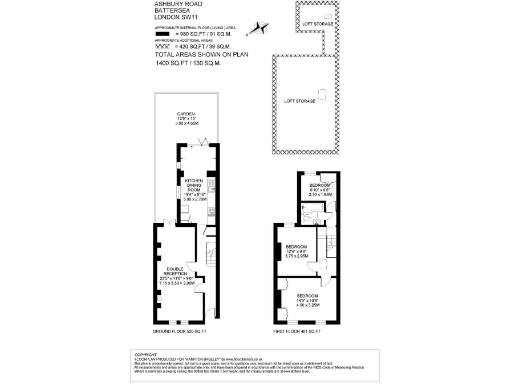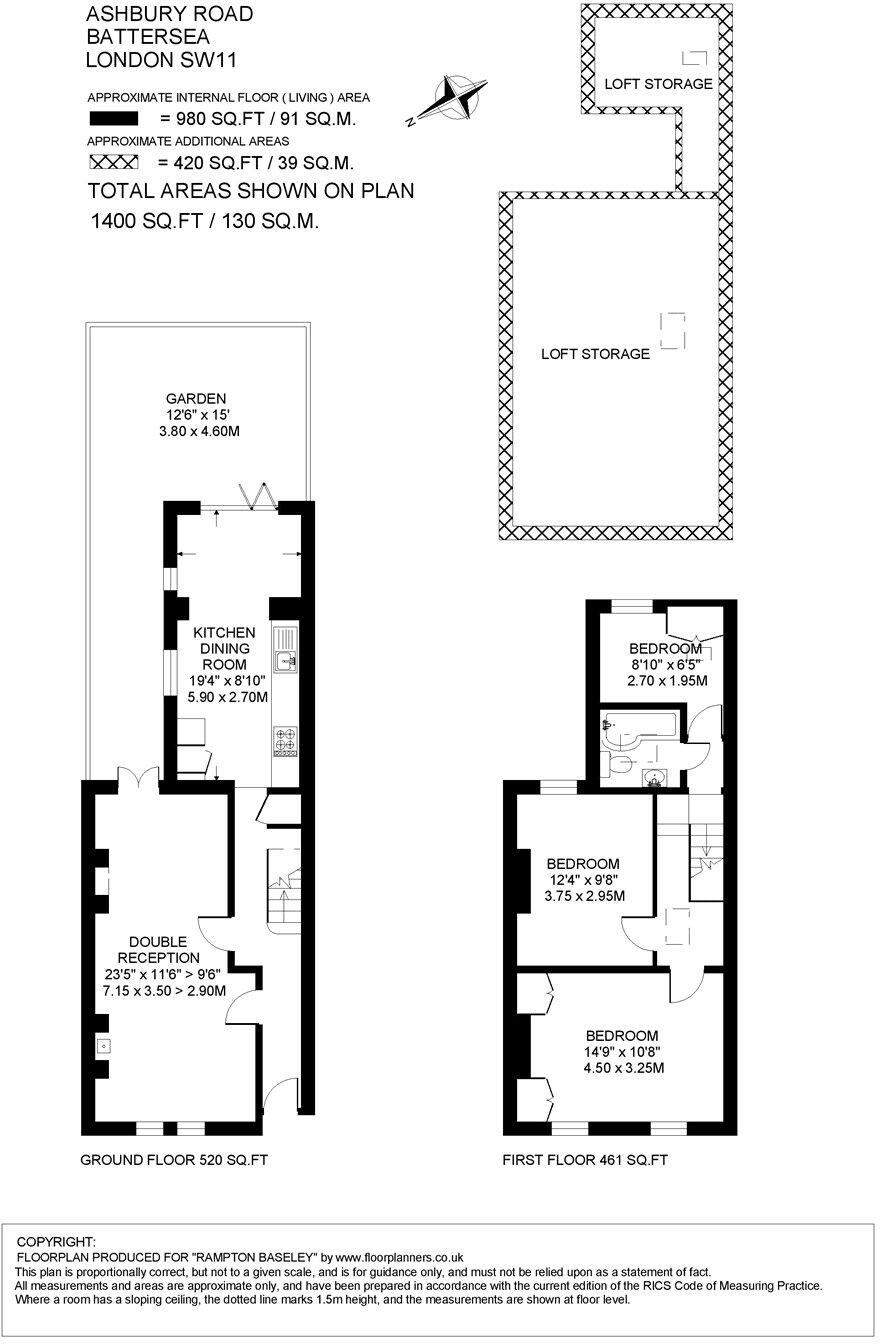Summary - 73 ASHBURY ROAD LONDON SW11 5UQ
3 bed 1 bath End of Terrace
Characterful three-bed family home on Shaftesbury Estate with loft conversion potential..
- Three bedrooms with built-in storage in the principal room
- Double reception room with high ceilings and working fireplaces
- Modern kitchen-dining with bi-fold doors to private patio garden
- Large loft with realistic potential to convert (subject to consents)
- Solid brick walls likely without cavity insulation; EPC D
- Small rear garden and modest plot size
- Freehold tenure; mains gas boiler and radiators
- Council tax band above average; area shows pockets of deprivation
A well-preserved Victorian end-of-terrace on Ashbury Road, offering three bedrooms, a double reception and a generous loft. Period details — high ceilings, sash windows and feature fireplaces — combine with a modern Shaker-style kitchen and bi-fold doors to a private patio garden. The house feels bright and roomy within its circa 980 sq ft footprint and is suited to a family wanting Shaftesbury Estate living and easy access to Battersea and Clapham transport links.
Practical positives include freehold tenure, double glazing installed after 2002, mains gas heating and excellent mobile and broadband connectivity. The loft provides substantial storage and genuine scope to convert (subject to planning and party-wall agreements), while the side-return offers potential to extend the ground-floor living space.
Be candid about the trade-offs: the plot is small and the property is built with solid brick walls likely without cavity insulation, contributing to a D-rated EPC and potentially higher heating costs. Council tax sits above average. While the house is presented well, buyers should expect typical Victorian-era retrofit work if they pursue loft conversion or significant energy-efficiency upgrades.
This home will suit young families and commuters who prioritise location, character and future extension potential over a large garden or turnkey, highly energy-efficient fabric. Local schools rated well and green spaces nearby enhance daily life, but budget for renovation, insulation and planning costs if you intend to expand or upgrade the property.
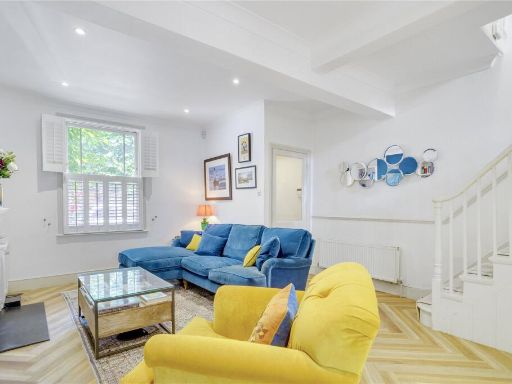 2 bedroom terraced house for sale in Ashbury Road, SW11 — £950,000 • 2 bed • 1 bath • 870 ft²
2 bedroom terraced house for sale in Ashbury Road, SW11 — £950,000 • 2 bed • 1 bath • 870 ft²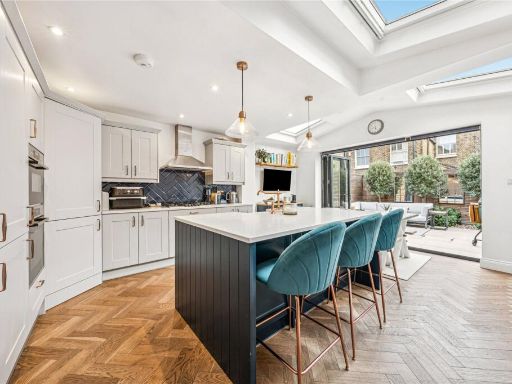 3 bedroom terraced house for sale in Ashbury Road, SW11 — £1,200,000 • 3 bed • 2 bath • 1286 ft²
3 bedroom terraced house for sale in Ashbury Road, SW11 — £1,200,000 • 3 bed • 2 bath • 1286 ft²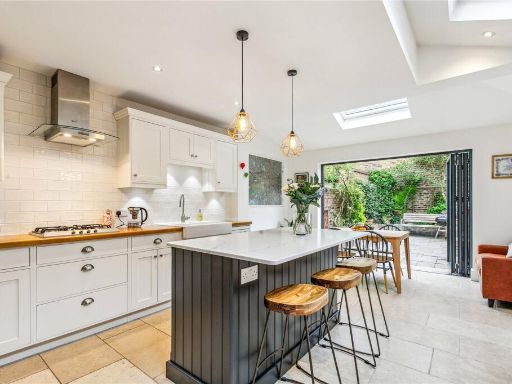 3 bedroom terraced house for sale in Brassey Square, SW11 — £1,150,000 • 3 bed • 2 bath • 1223 ft²
3 bedroom terraced house for sale in Brassey Square, SW11 — £1,150,000 • 3 bed • 2 bath • 1223 ft²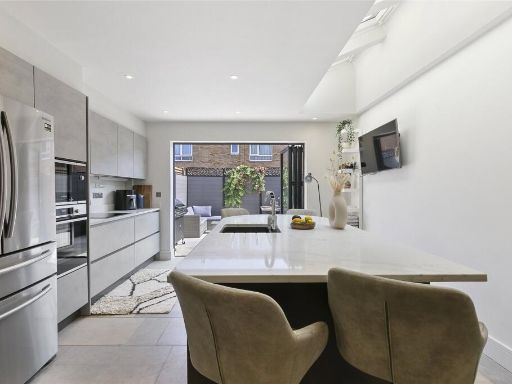 3 bedroom terraced house for sale in Tyneham Road, SW11 — £1,000,000 • 3 bed • 3 bath • 1064 ft²
3 bedroom terraced house for sale in Tyneham Road, SW11 — £1,000,000 • 3 bed • 3 bath • 1064 ft²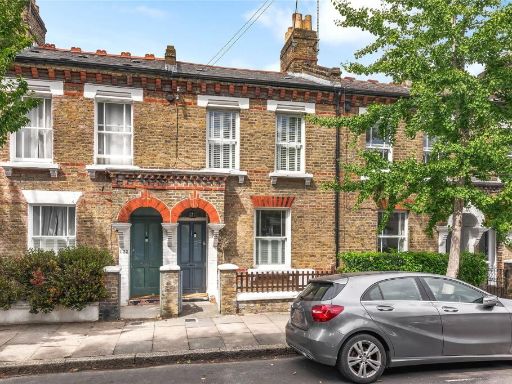 2 bedroom terraced house for sale in Elsley Road, London, SW11 — £850,000 • 2 bed • 1 bath • 823 ft²
2 bedroom terraced house for sale in Elsley Road, London, SW11 — £850,000 • 2 bed • 1 bath • 823 ft²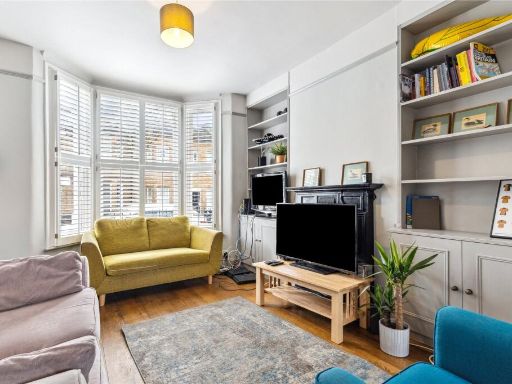 4 bedroom terraced house for sale in Eversleigh Road, SW11 — £900,000 • 4 bed • 2 bath • 1344 ft²
4 bedroom terraced house for sale in Eversleigh Road, SW11 — £900,000 • 4 bed • 2 bath • 1344 ft²