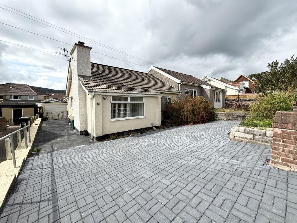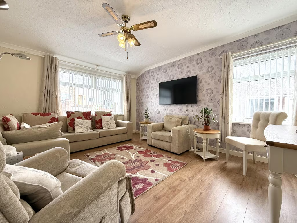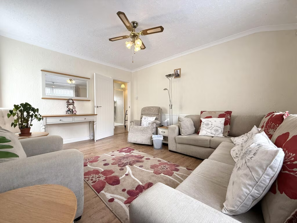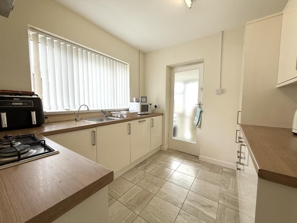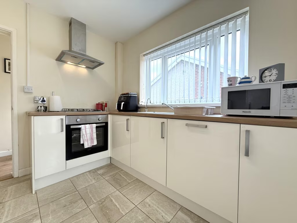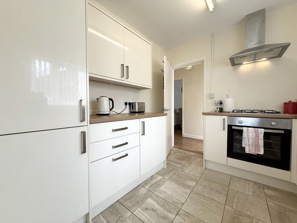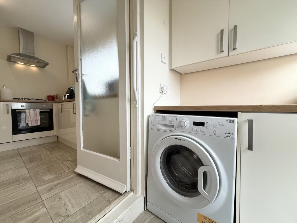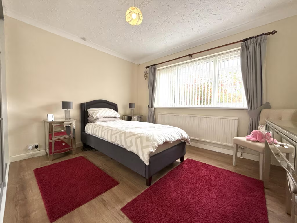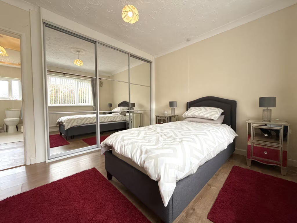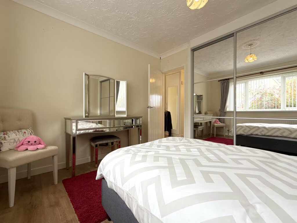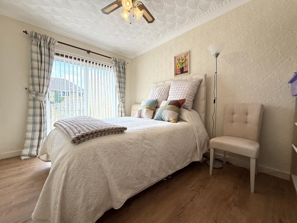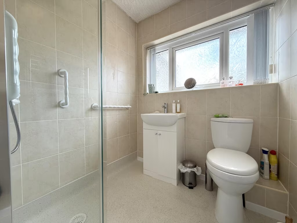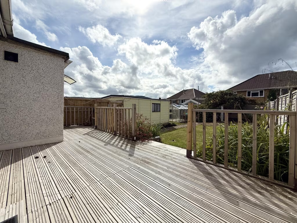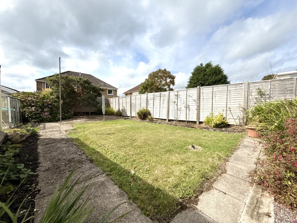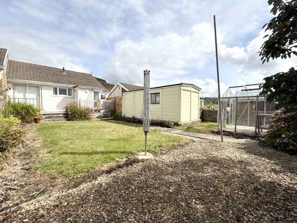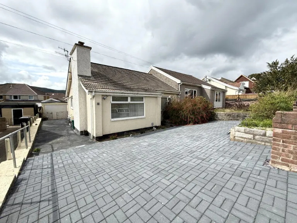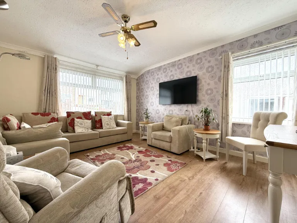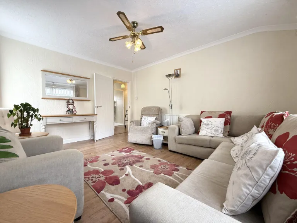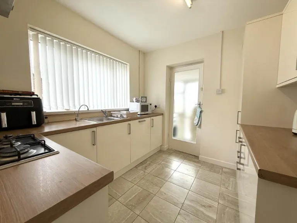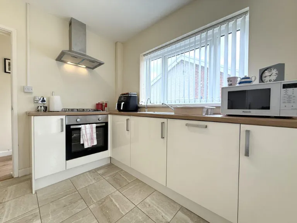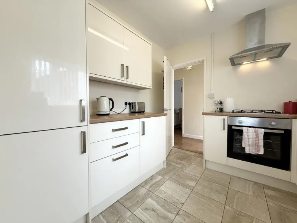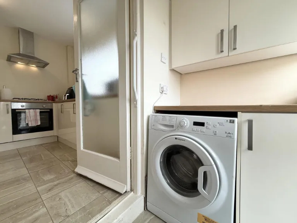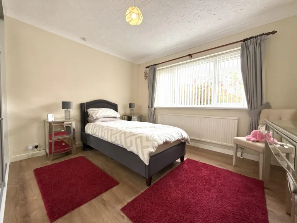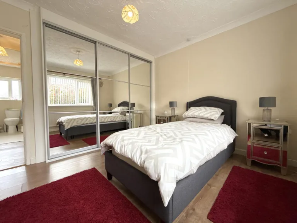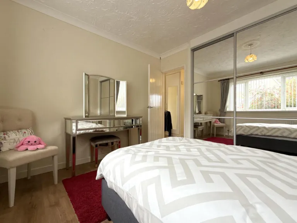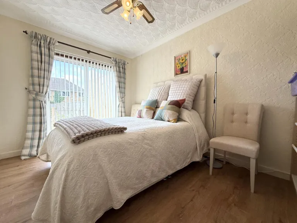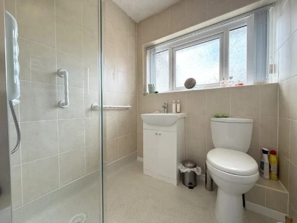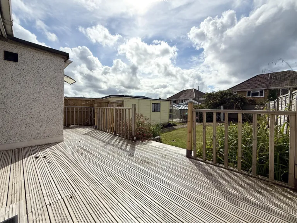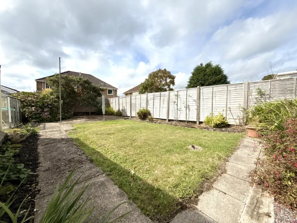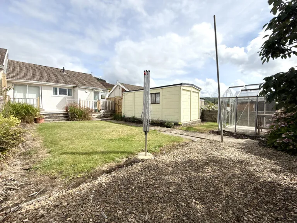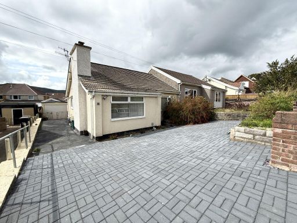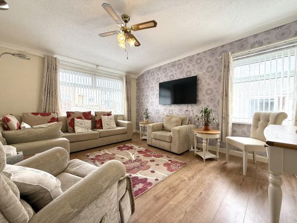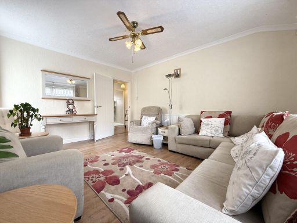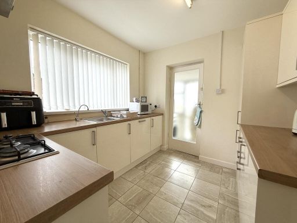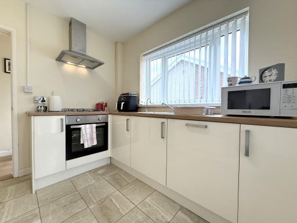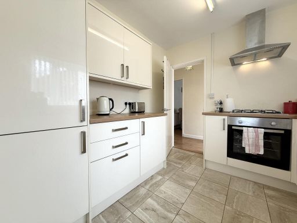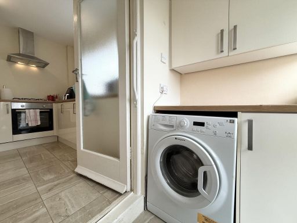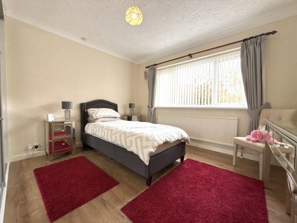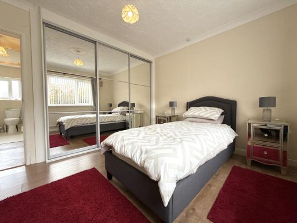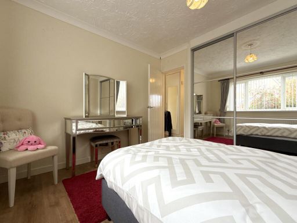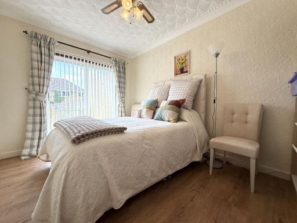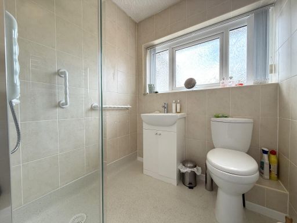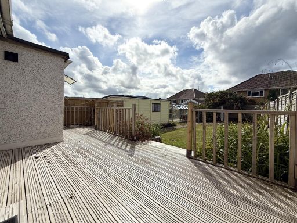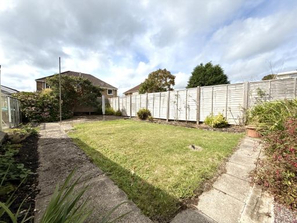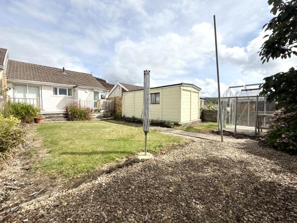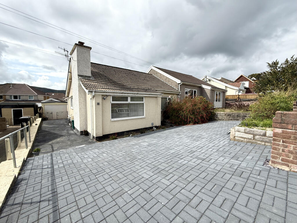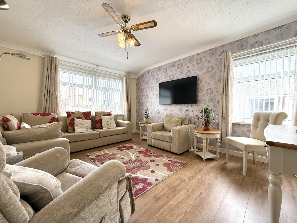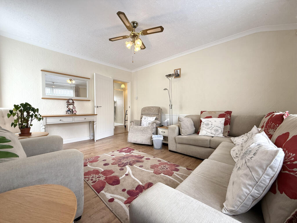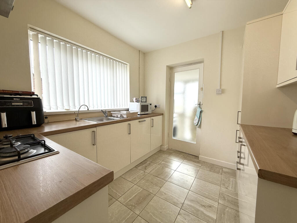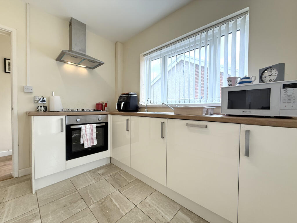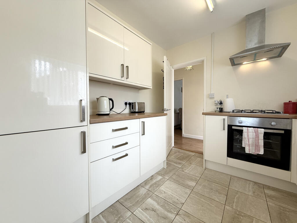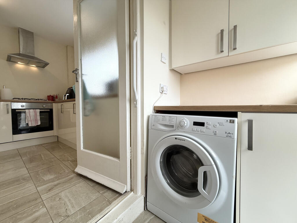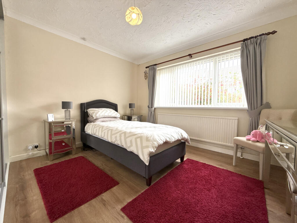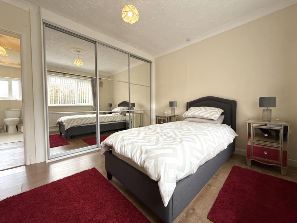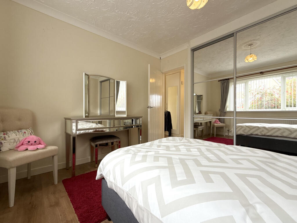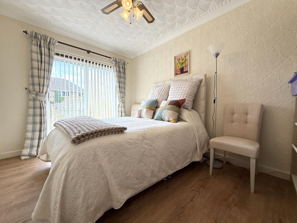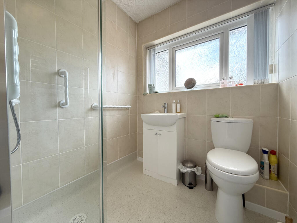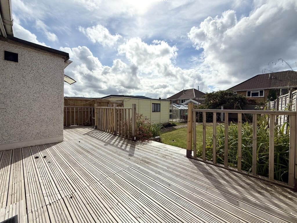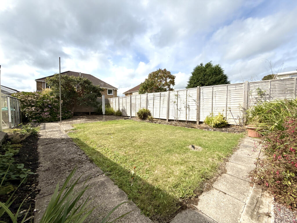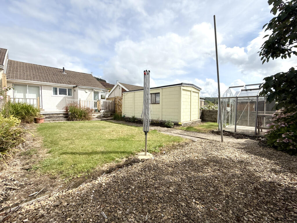Summary - 32 LLANGORSE ROAD ABERDARE CF44 0HR
2 bed 1 bath Semi-Detached Bungalow
Single-storey living with garage, garden and easy access to Aberdare amenities.
- Two double bedrooms with good built-in storage
- Single-storey layout ideal for downsizers
- Large sun-trap rear garden with mature planting
- Single garage plus multiple-car driveway parking
- Freehold; mains gas boiler and radiators
- Double glazing dated pre-2002, potential upgrade needed
- Cavity walls likely uninsulated, retrofit advised
- Located in a very deprived area; local market caution
This two-bedroom semi-detached bungalow offers single-storey living with a generous rear garden, garage and multiple-car driveway. At about 710 sq ft, the layout suits a downsizer or anyone seeking easy, ground-floor accommodation with decent internal storage and bright living space.
Constructed in the late 1960s/early 1970s, the property is freehold and heated by a mains-gas boiler serving radiators. The principal bedroom has built-in storage; the second bedroom opens onto the quiet, sun-trap garden. The kitchen connects to a useful utility room and the bathroom includes a large walk-in shower.
Practical positives include a large garage, good driveway parking, excellent mobile signal and fast broadband — useful for remote working or staying connected. Flood risk is low and local transport links and town-centre amenities are nearby.
Notable considerations: the house sits in a very deprived area and the neighbourhood profile includes many social renters, which may affect long-term local market demand. The cavity walls appear to have no added insulation, and the double glazing dates from before 2002; upgrading insulation and windows would improve comfort and running costs. The house is mid-20th century in style and will suit buyers prepared to modernise aspects to their taste.
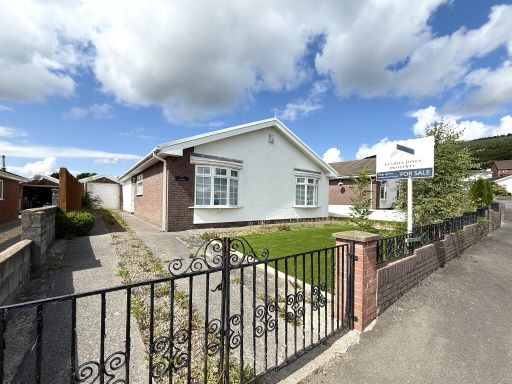 3 bedroom detached bungalow for sale in Glaslyn Drive, Cwmbach, Aberdare, CF44 — £250,000 • 3 bed • 1 bath
3 bedroom detached bungalow for sale in Glaslyn Drive, Cwmbach, Aberdare, CF44 — £250,000 • 3 bed • 1 bath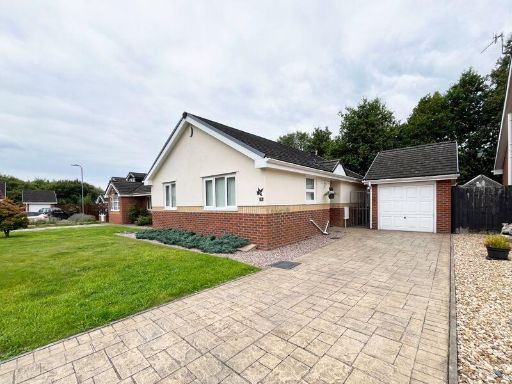 2 bedroom detached bungalow for sale in Maes Y Ceffyl, Neath, SA11 5PJ, SA11 — £215,000 • 2 bed • 1 bath • 639 ft²
2 bedroom detached bungalow for sale in Maes Y Ceffyl, Neath, SA11 5PJ, SA11 — £215,000 • 2 bed • 1 bath • 639 ft²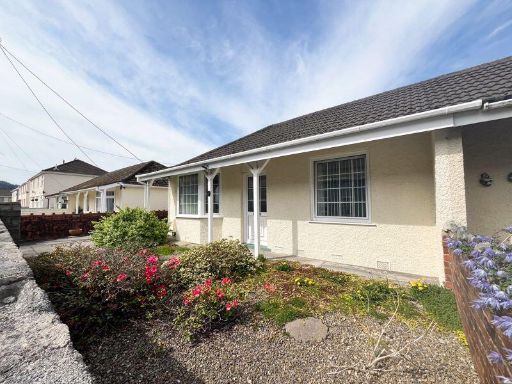 2 bedroom semi-detached bungalow for sale in Edward Street, Cwmgwrach, Neath, SA11 5PW, SA11 — £170,000 • 2 bed • 1 bath • 940 ft²
2 bedroom semi-detached bungalow for sale in Edward Street, Cwmgwrach, Neath, SA11 5PW, SA11 — £170,000 • 2 bed • 1 bath • 940 ft²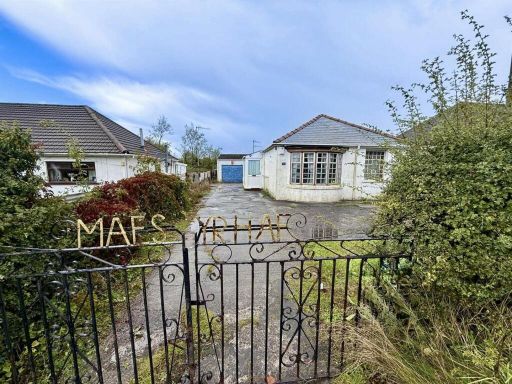 3 bedroom detached bungalow for sale in Hirwaun Road, Hirwaun, Aberdare, CF44 — £219,995 • 3 bed • 2 bath • 1034 ft²
3 bedroom detached bungalow for sale in Hirwaun Road, Hirwaun, Aberdare, CF44 — £219,995 • 3 bed • 2 bath • 1034 ft²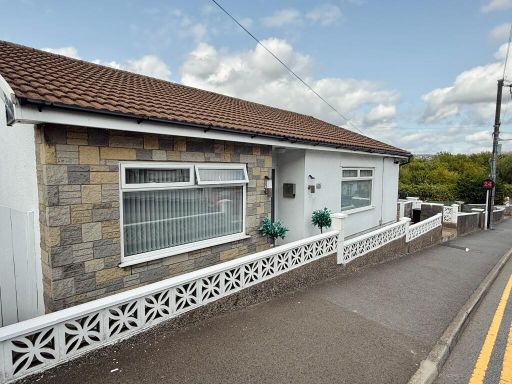 2 bedroom detached bungalow for sale in Tai Canol, Heolgerrig, Merthyr Tydfil, CF48 1QA, CF48 — £320,000 • 2 bed • 1 bath • 657 ft²
2 bedroom detached bungalow for sale in Tai Canol, Heolgerrig, Merthyr Tydfil, CF48 1QA, CF48 — £320,000 • 2 bed • 1 bath • 657 ft²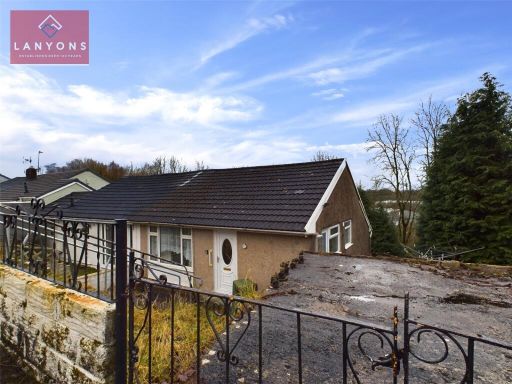 2 bedroom bungalow for sale in Heol Glannant, Tonypandy, Rhondda Cynon Taf, CF40 — £134,995 • 2 bed • 1 bath • 628 ft²
2 bedroom bungalow for sale in Heol Glannant, Tonypandy, Rhondda Cynon Taf, CF40 — £134,995 • 2 bed • 1 bath • 628 ft²