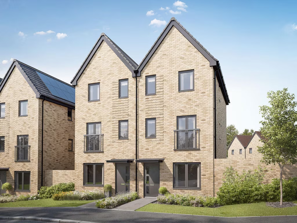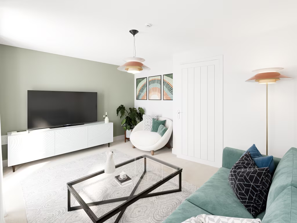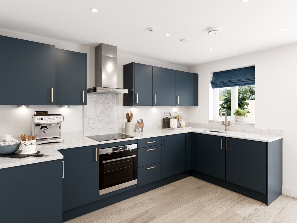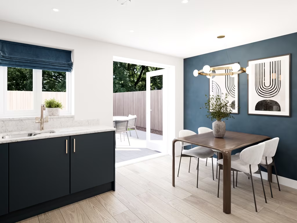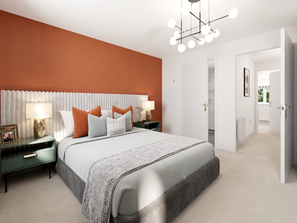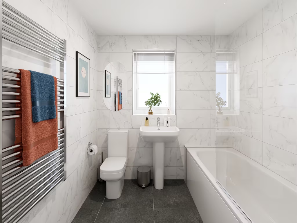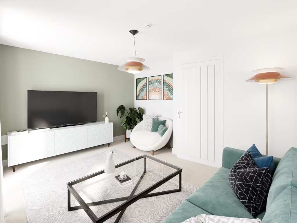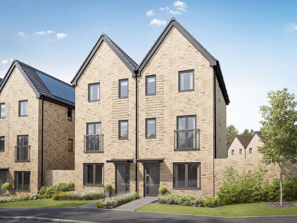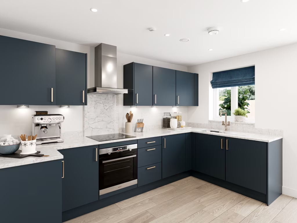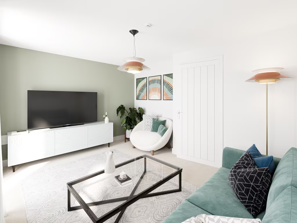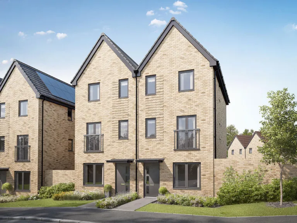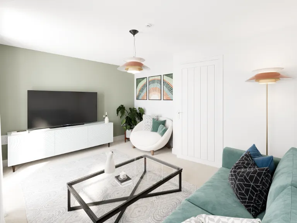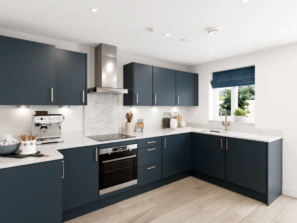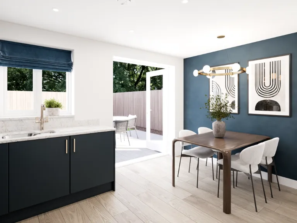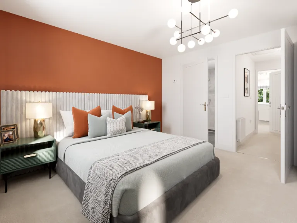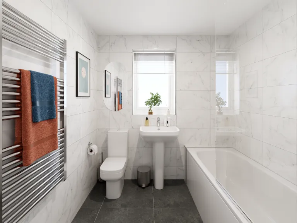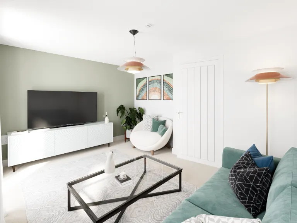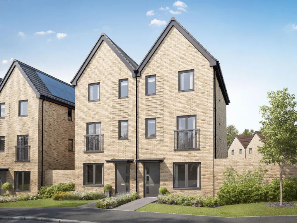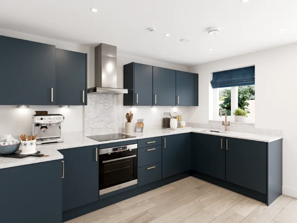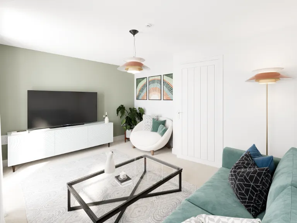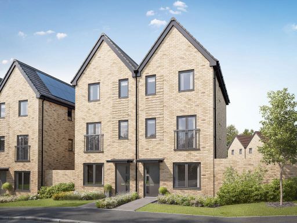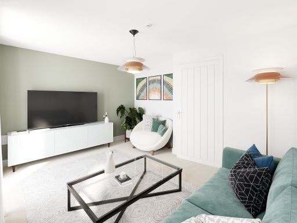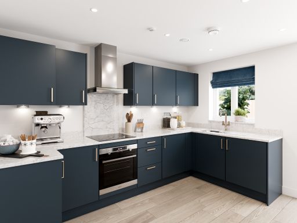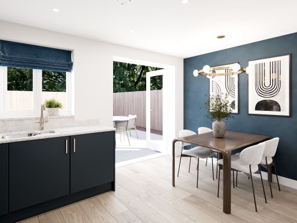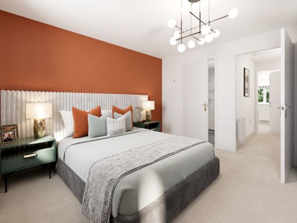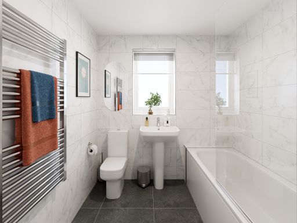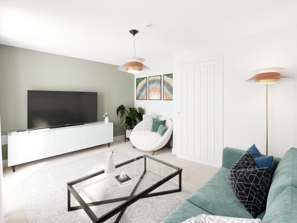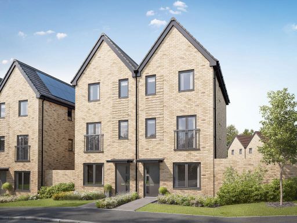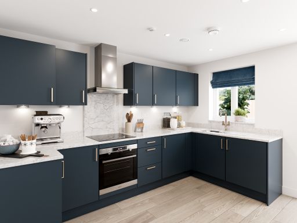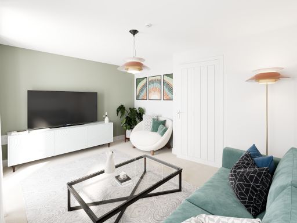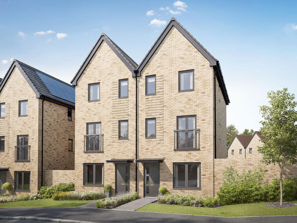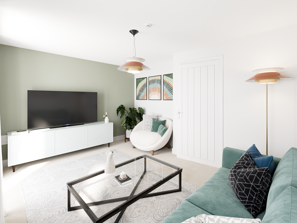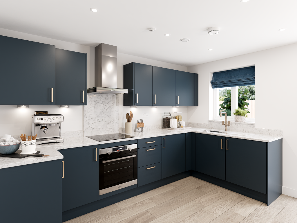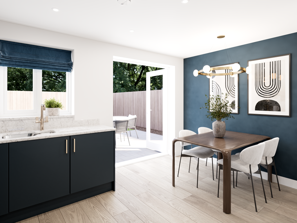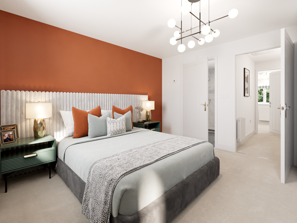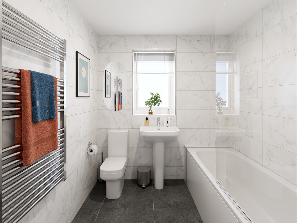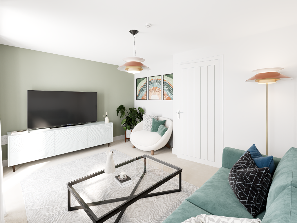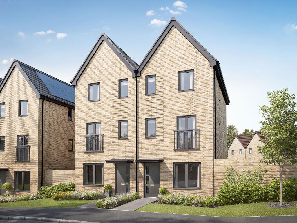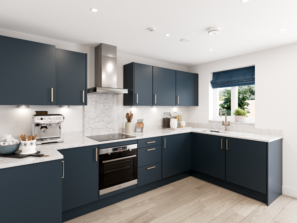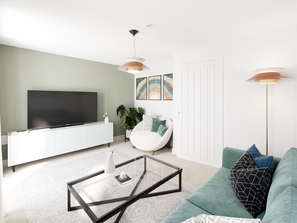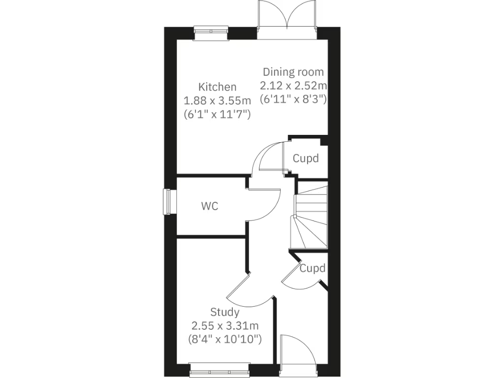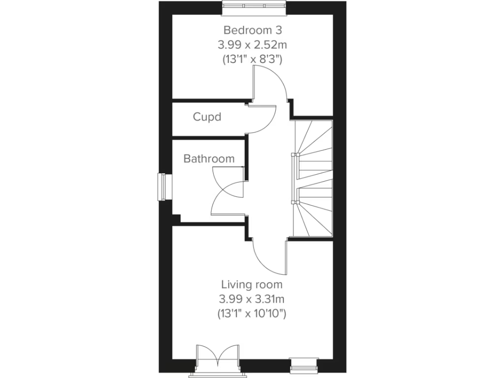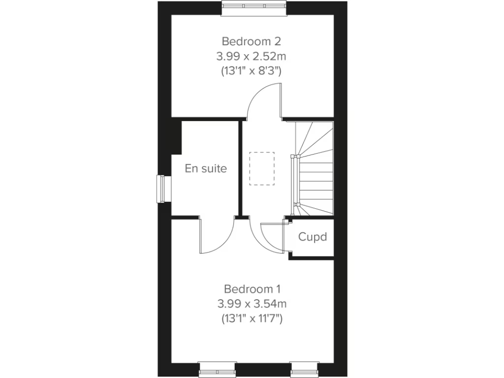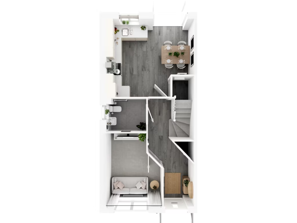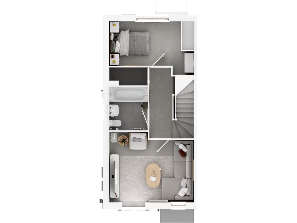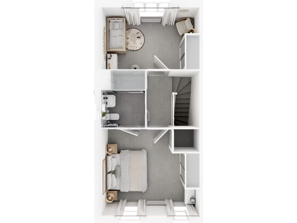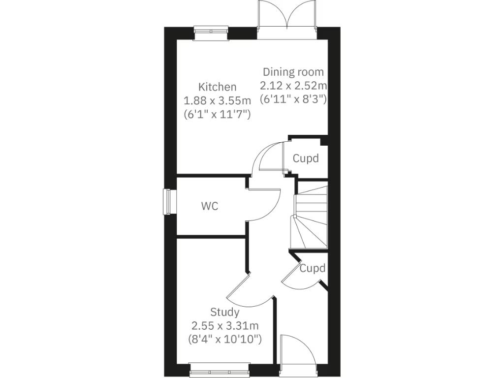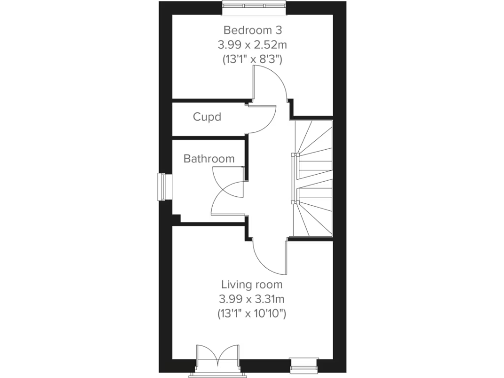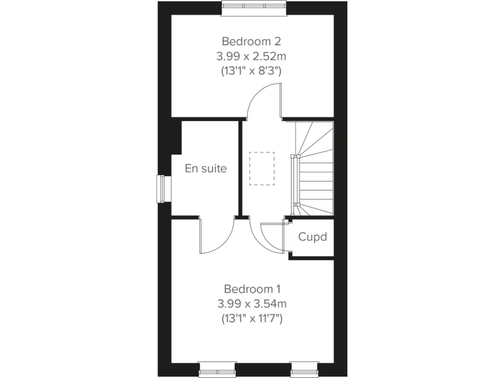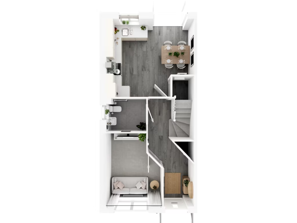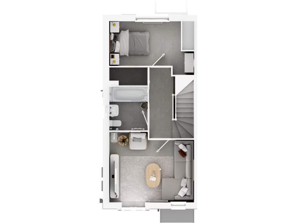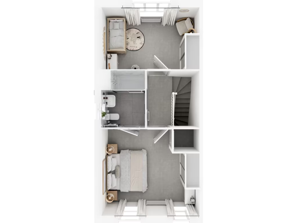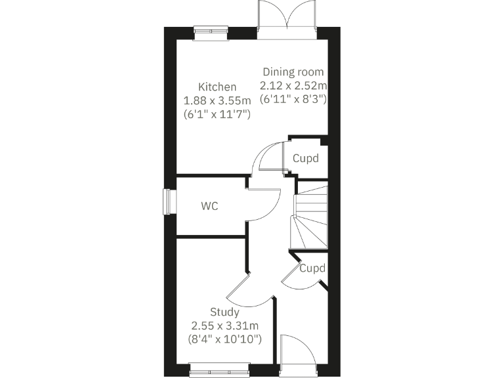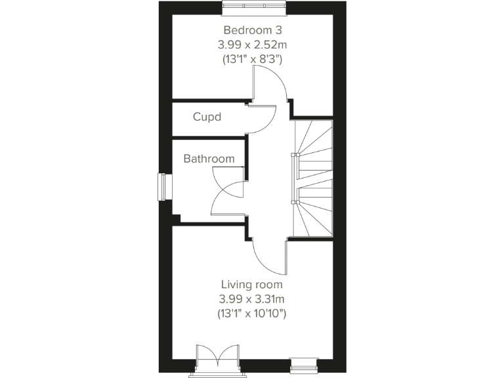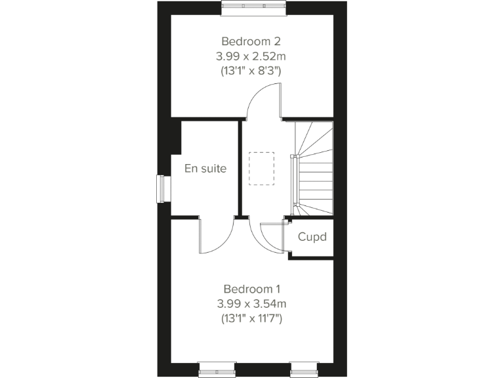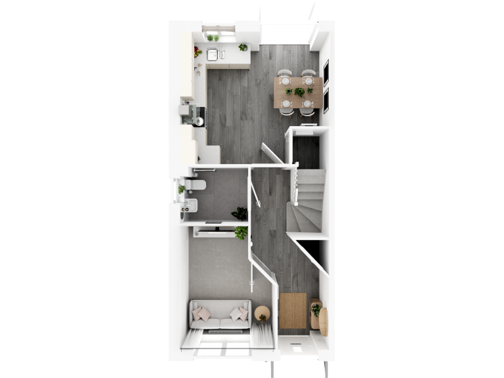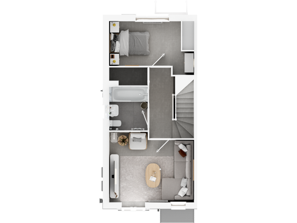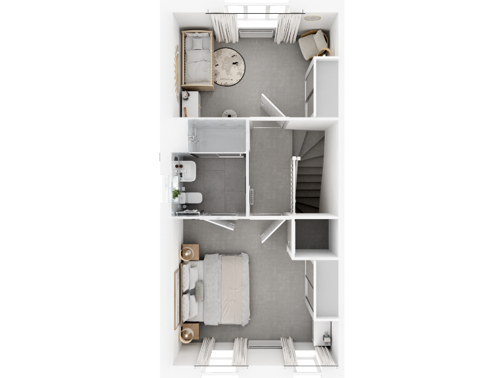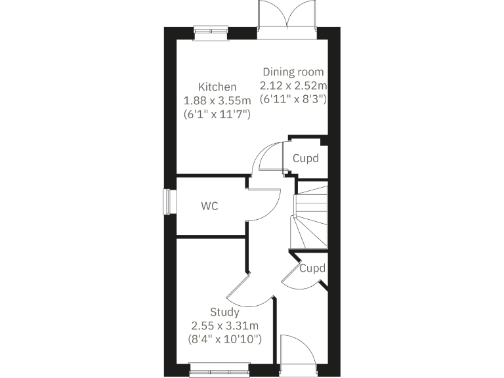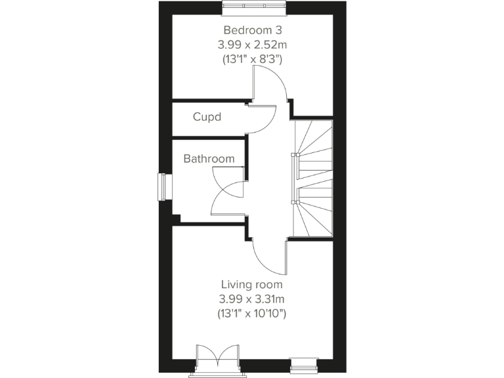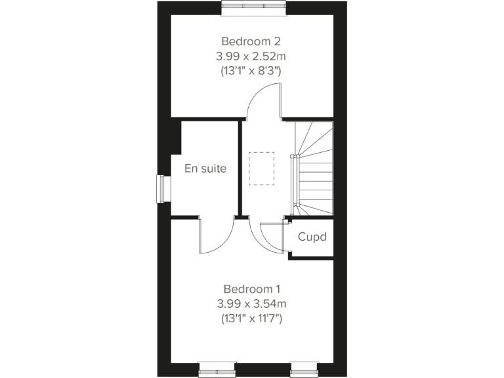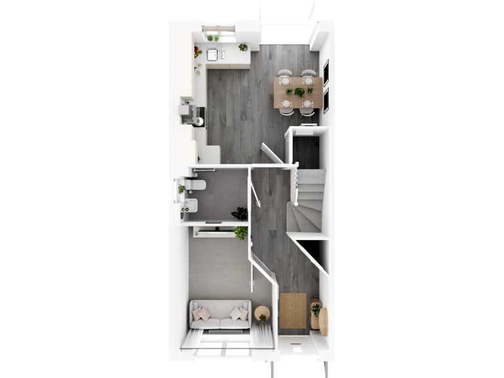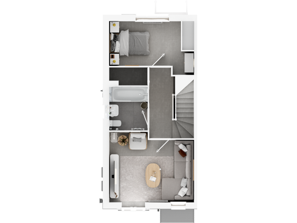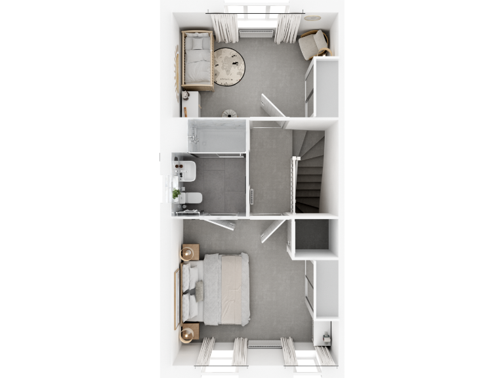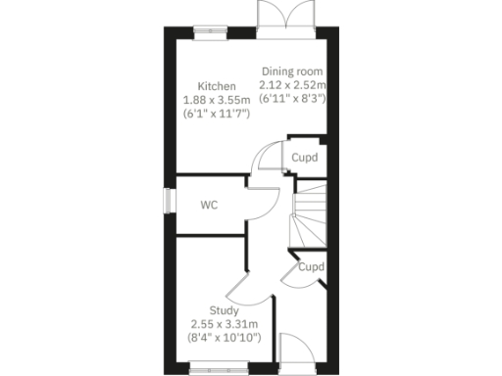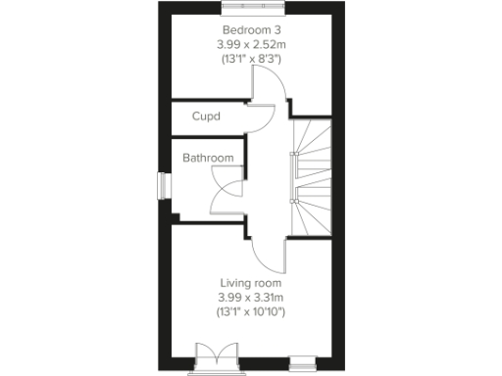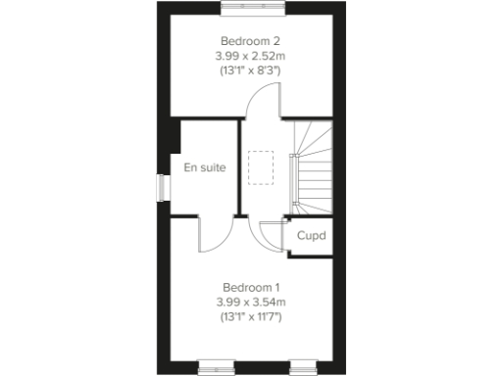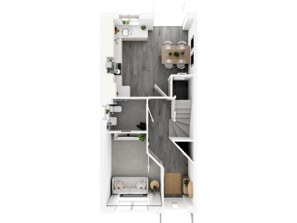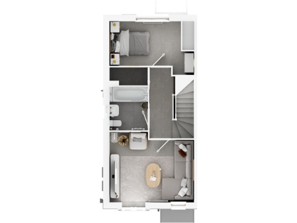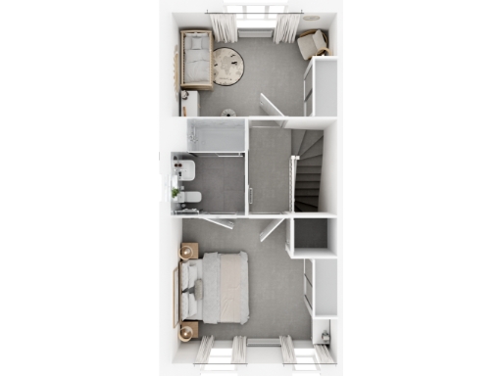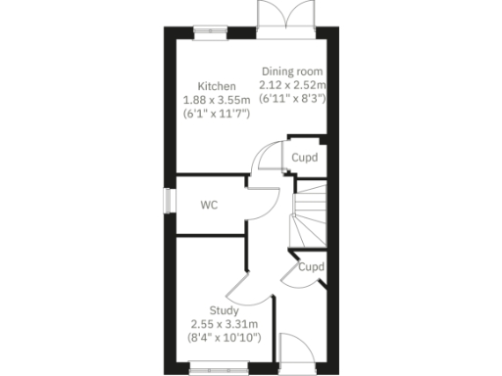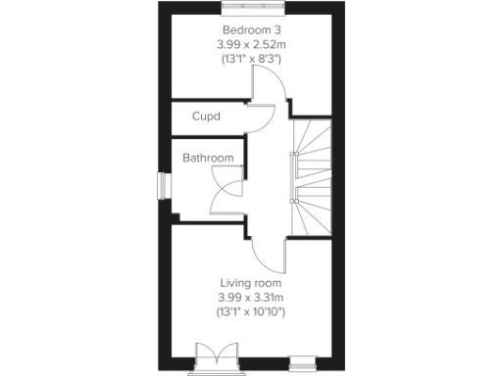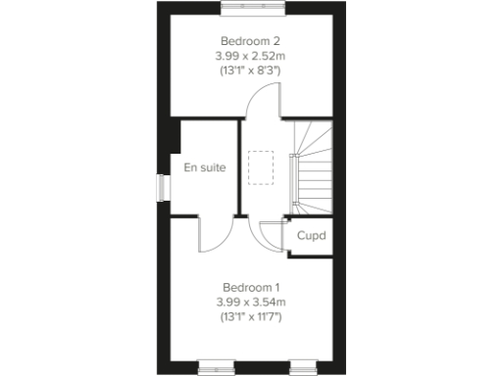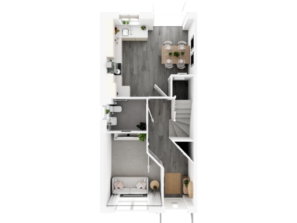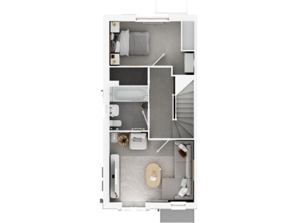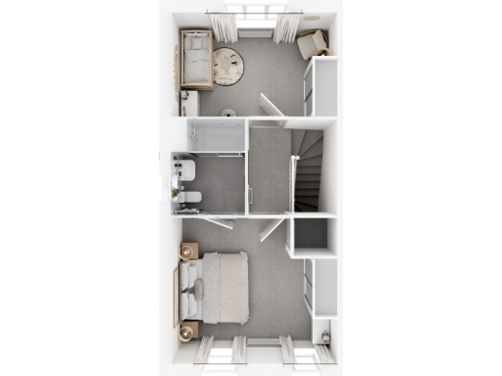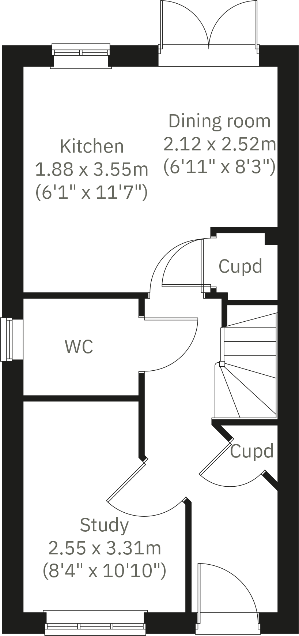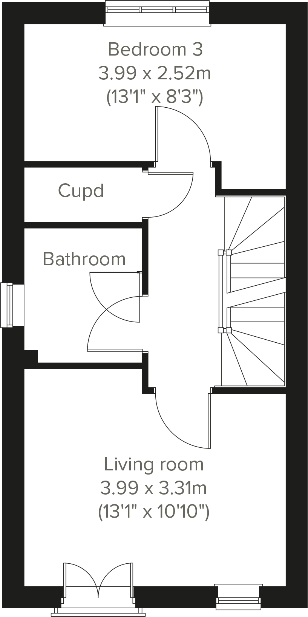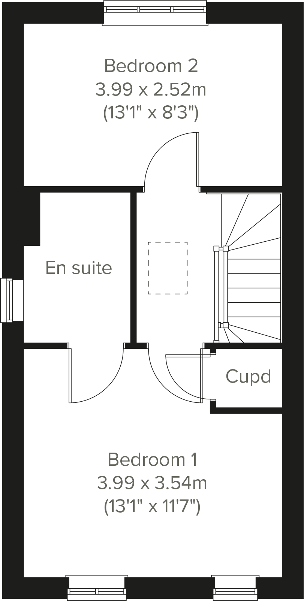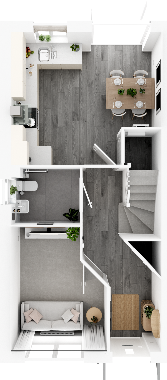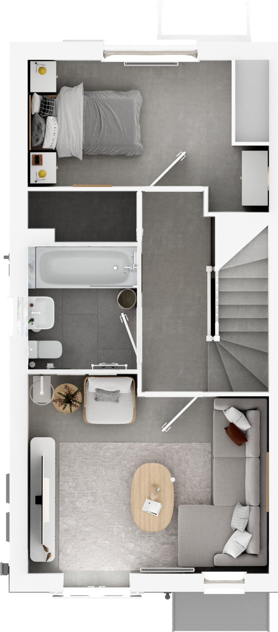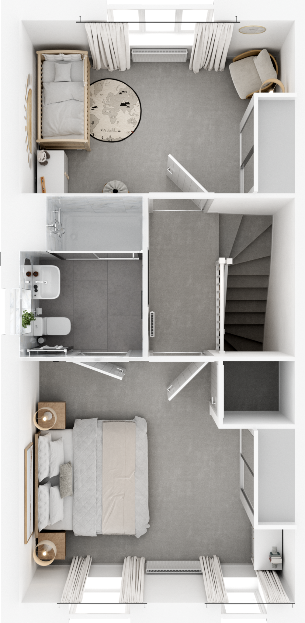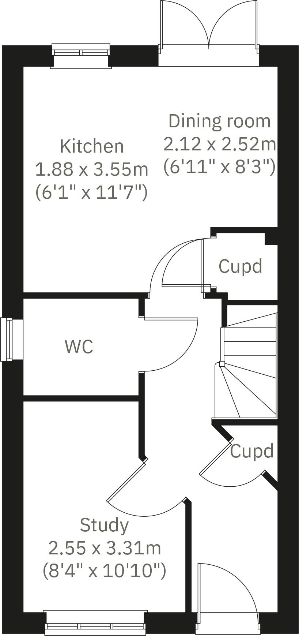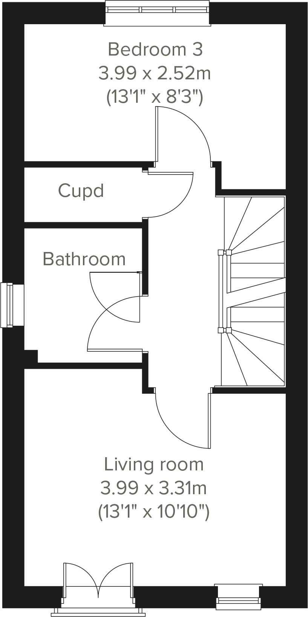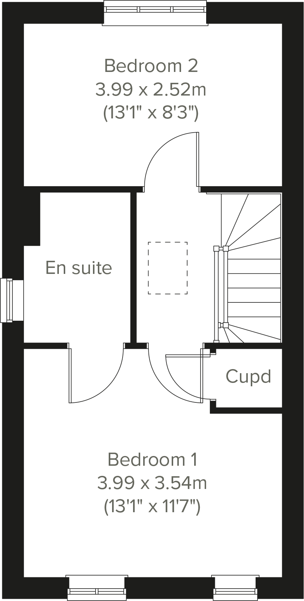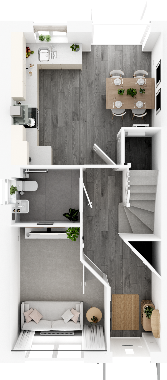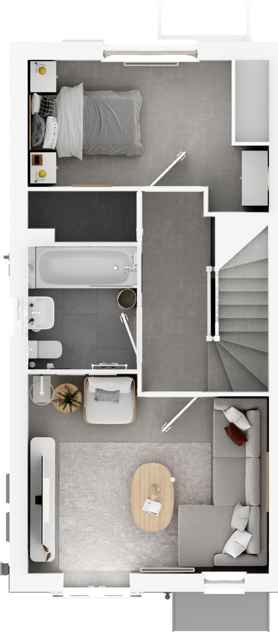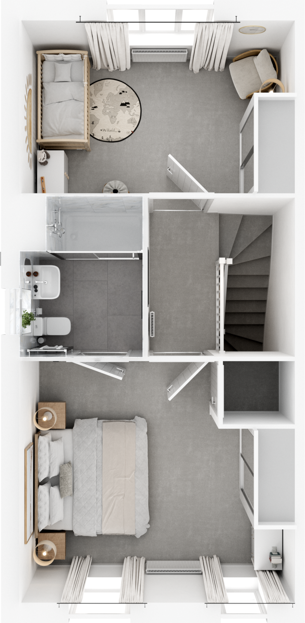Summary - Bluebell Way,
Whiteley,
Fareham,
PO15 7PF PO15 7PF
3 bed 1 bath End of Terrace
Three floors, large garden and off-street parking ideal for growing households.
- New-build three-storey home with 1,458 sq ft of accommodation
- Juliet balcony to first-floor living room for extra light and outlook
- Kitchen/dining room with French doors opening onto landscaped garden
- Principal bedroom with en suite; separate study room for flexible use
- Very large plot and allocated off-street parking
- Energy-efficient construction; two-year warranty and ten-year structural insurance
- Council tax banding not yet available until post-occupation
- Local crime levels reported as above average
Set across three floors, this new-build end-of-terrace offers a practical family layout with 1,458 sq ft of living space and a very large private plot. The living room benefits from a Juliet balcony and large windows that bring light into the central living area, while the kitchen/dining room opens via French doors onto a landscaped garden — ideal for family flow and outdoor play. Bedroom one includes an en suite; a separate study provides flexible space for homework or a home office.
Built with energy efficiency in mind, the house comes with the usual new-home protections: a two-year builder warranty plus a ten-year structural insurance policy for added reassurance. Allocated off-street parking, fast broadband and excellent mobile signal suit modern family needs, and nearby schools rated Good make the location practical for children. The design balances contemporary finishes with straightforward, family-friendly room sizes.
Buyers should note a few practical points: council tax banding is not yet available until post-occupation, and local crime levels are reported as above average. The home is freehold and finished to a new-build standard, so internal maintenance needs will be minimal initially, but buyers seeking established neighbourhoods may miss mature surroundings. Overall, this property will suit families wanting space, low-running costs and new-home peace of mind close to village amenities.
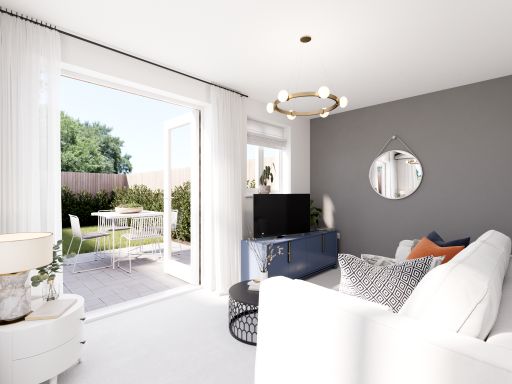 3 bedroom end of terrace house for sale in Bluebell Way,
Whiteley,
Fareham,
PO15 7PF, PO15 — £385,000 • 3 bed • 1 bath • 703 ft²
3 bedroom end of terrace house for sale in Bluebell Way,
Whiteley,
Fareham,
PO15 7PF, PO15 — £385,000 • 3 bed • 1 bath • 703 ft²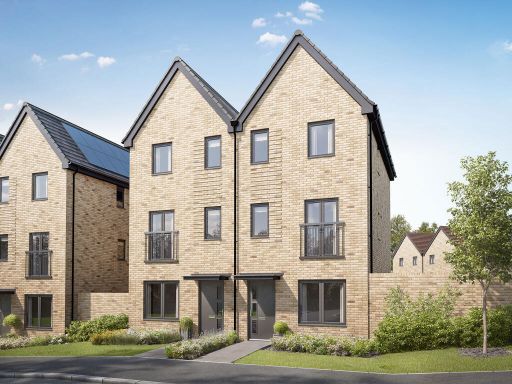 3 bedroom semi-detached house for sale in Bluebell Way,
Whiteley,
Fareham,
PO15 7PF, PO15 — £380,000 • 3 bed • 1 bath • 331 ft²
3 bedroom semi-detached house for sale in Bluebell Way,
Whiteley,
Fareham,
PO15 7PF, PO15 — £380,000 • 3 bed • 1 bath • 331 ft²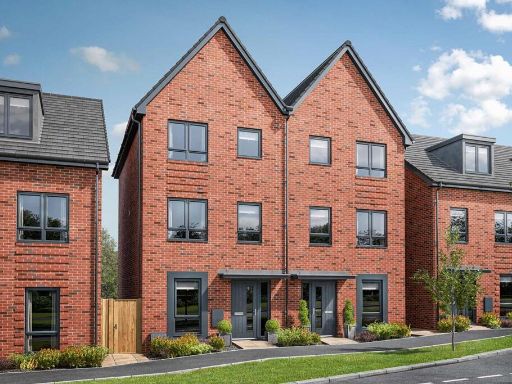 3 bedroom terraced house for sale in Whiteley Way,
Whiteley,
PO15 — £390,000 • 3 bed • 1 bath • 768 ft²
3 bedroom terraced house for sale in Whiteley Way,
Whiteley,
PO15 — £390,000 • 3 bed • 1 bath • 768 ft² 3 bedroom semi-detached house for sale in Bluebell Way,
Whiteley,
Fareham,
PO15 7PF, PO15 — £390,000 • 3 bed • 1 bath • 850 ft²
3 bedroom semi-detached house for sale in Bluebell Way,
Whiteley,
Fareham,
PO15 7PF, PO15 — £390,000 • 3 bed • 1 bath • 850 ft²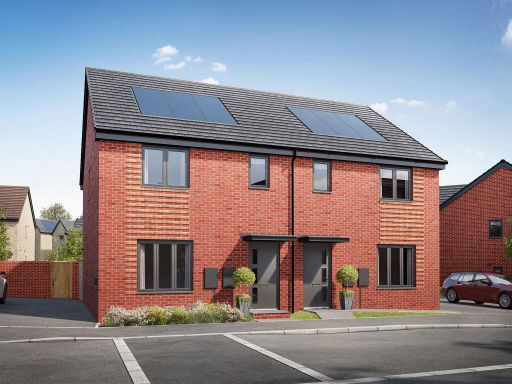 3 bedroom semi-detached house for sale in Bluebell Way,
Whiteley,
Fareham,
PO15 7PF, PO15 — £370,000 • 3 bed • 1 bath • 677 ft²
3 bedroom semi-detached house for sale in Bluebell Way,
Whiteley,
Fareham,
PO15 7PF, PO15 — £370,000 • 3 bed • 1 bath • 677 ft²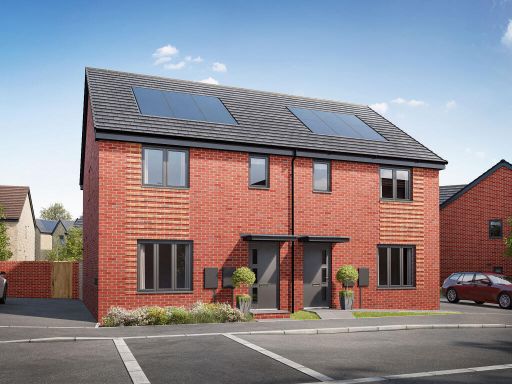 3 bedroom semi-detached house for sale in Bluebell Way,
Whiteley,
Fareham,
PO15 7PF, PO15 — £370,000 • 3 bed • 1 bath • 677 ft²
3 bedroom semi-detached house for sale in Bluebell Way,
Whiteley,
Fareham,
PO15 7PF, PO15 — £370,000 • 3 bed • 1 bath • 677 ft²