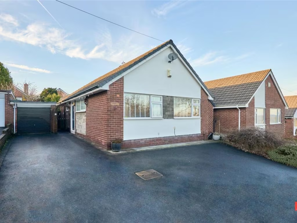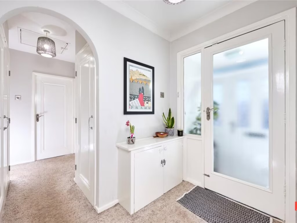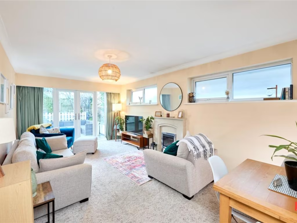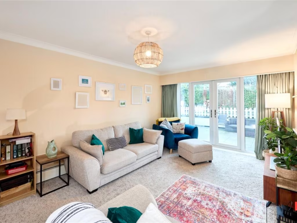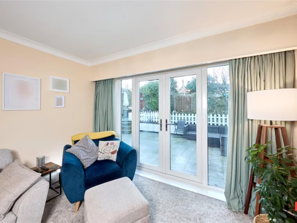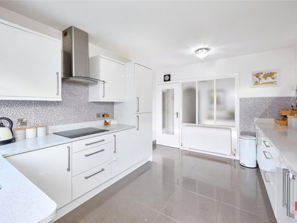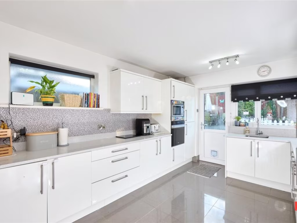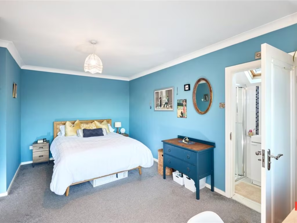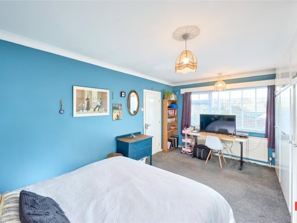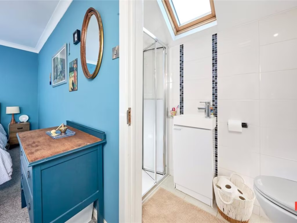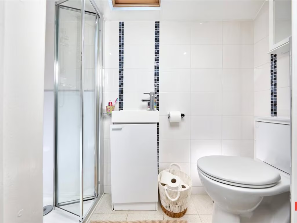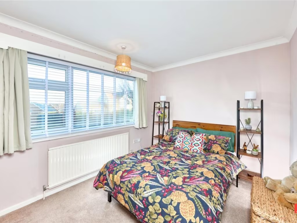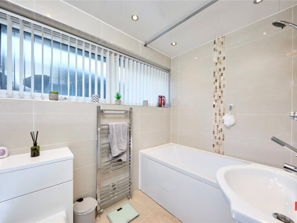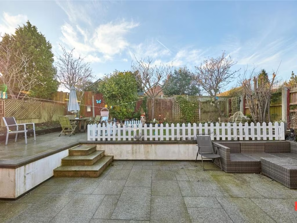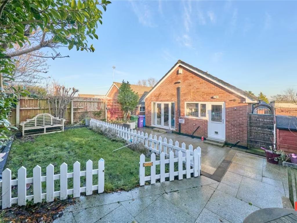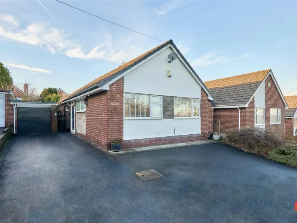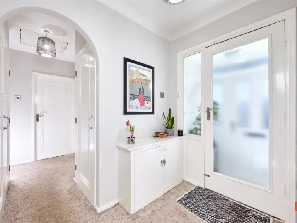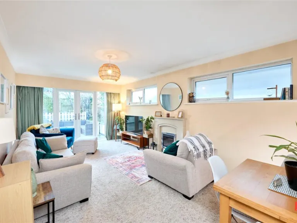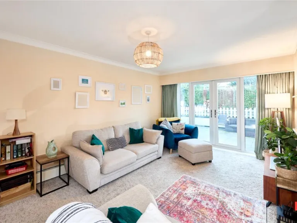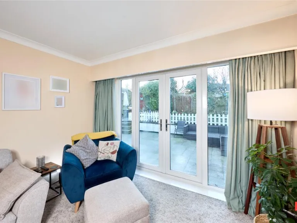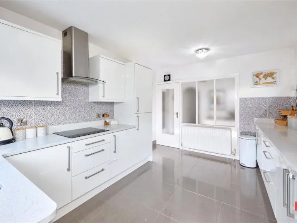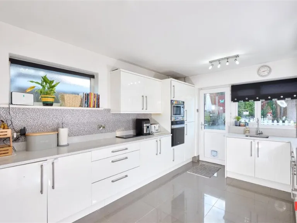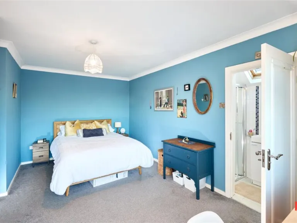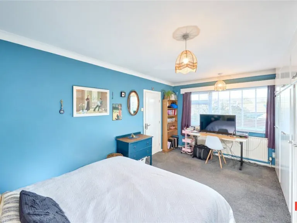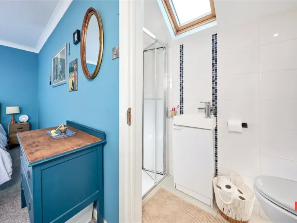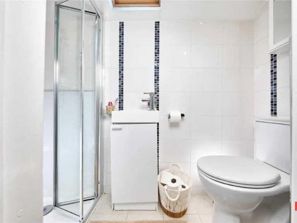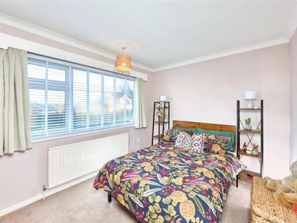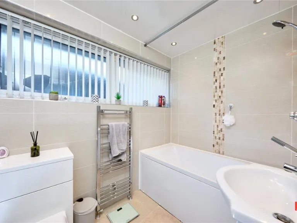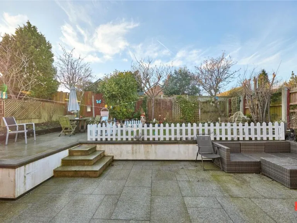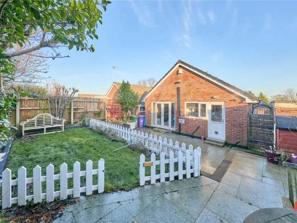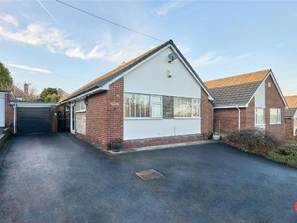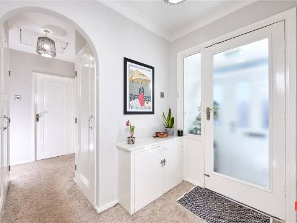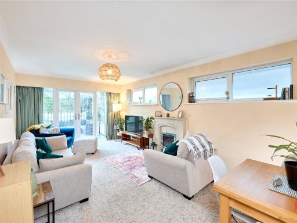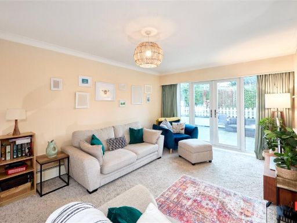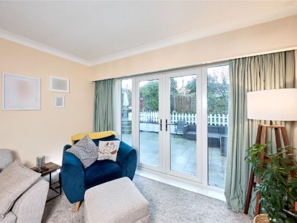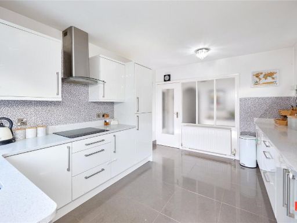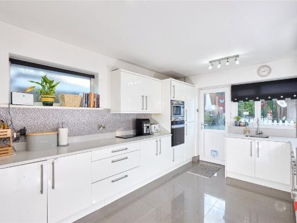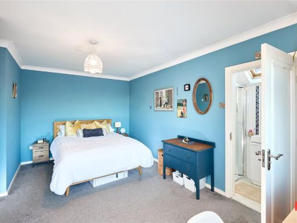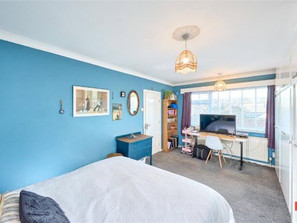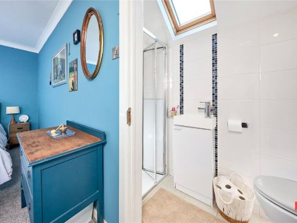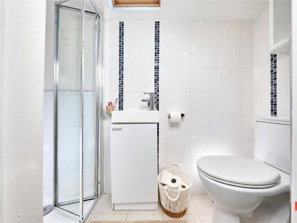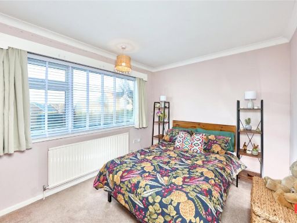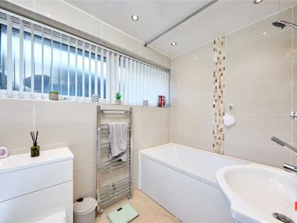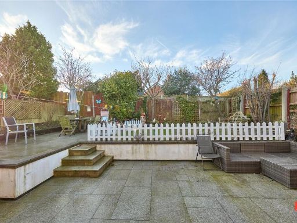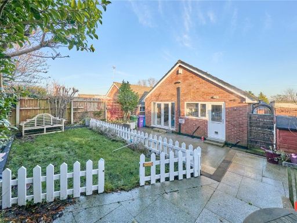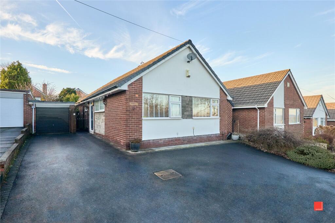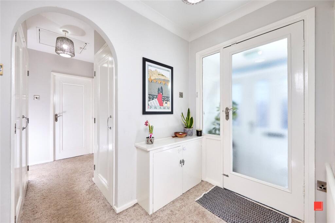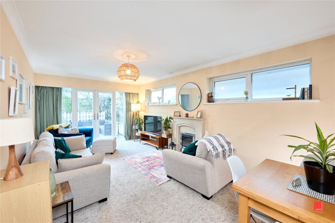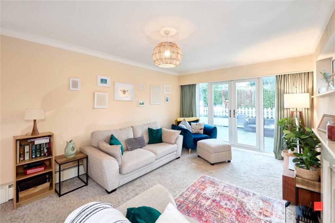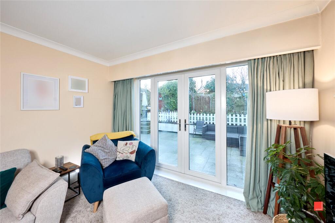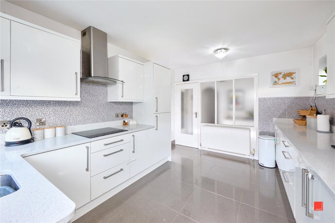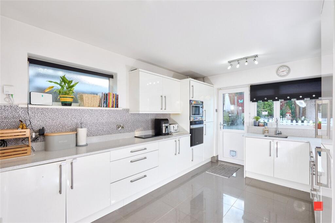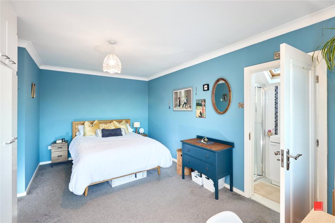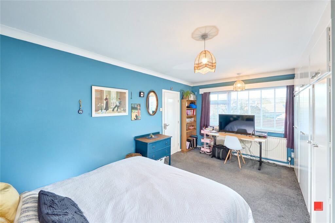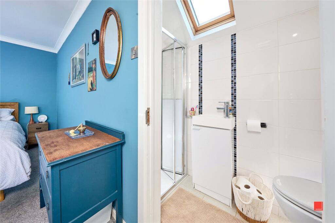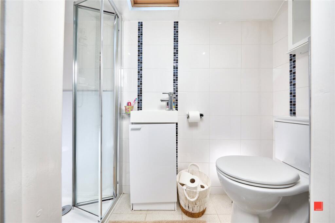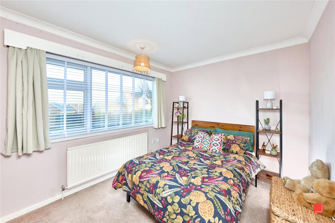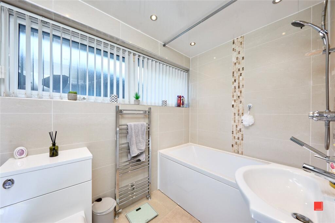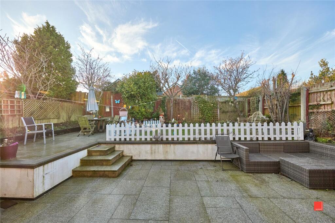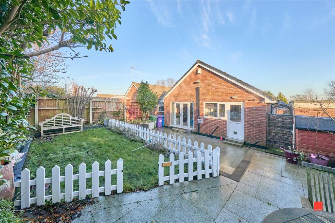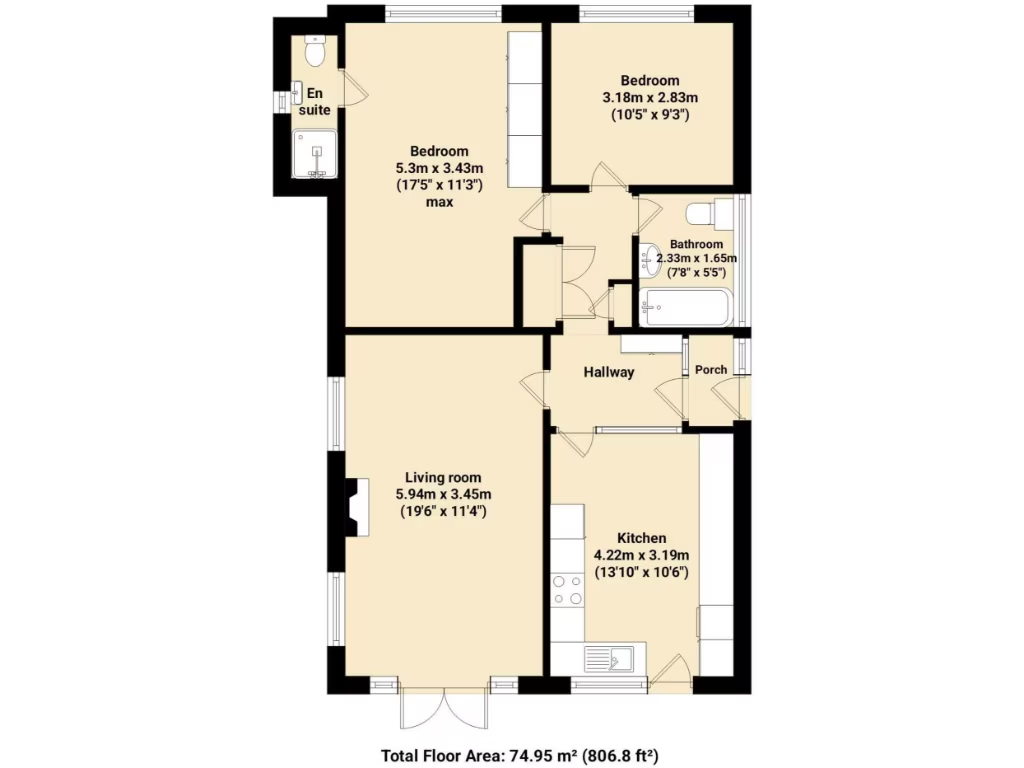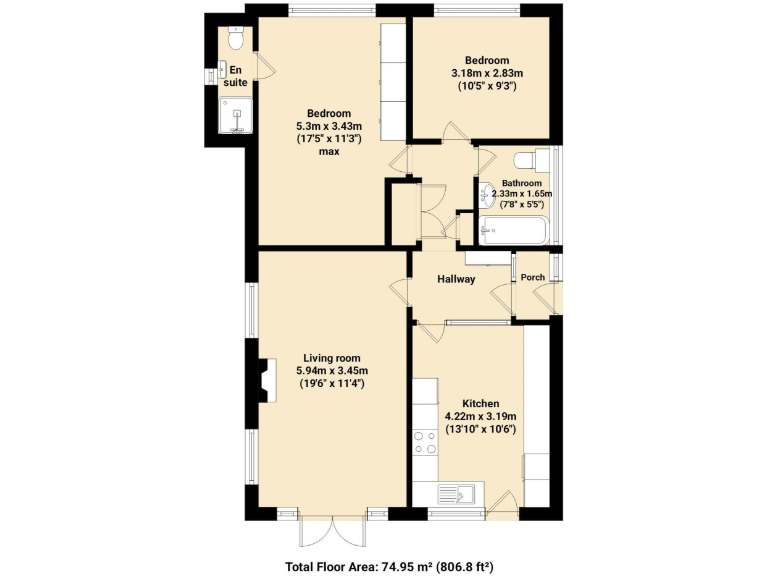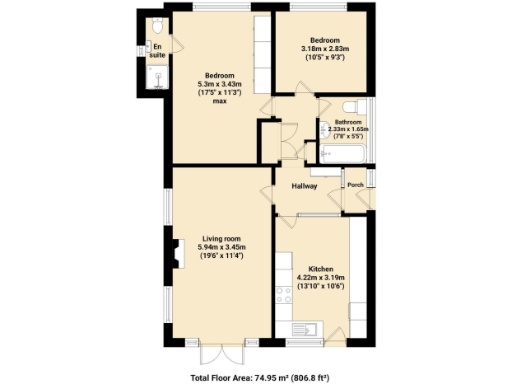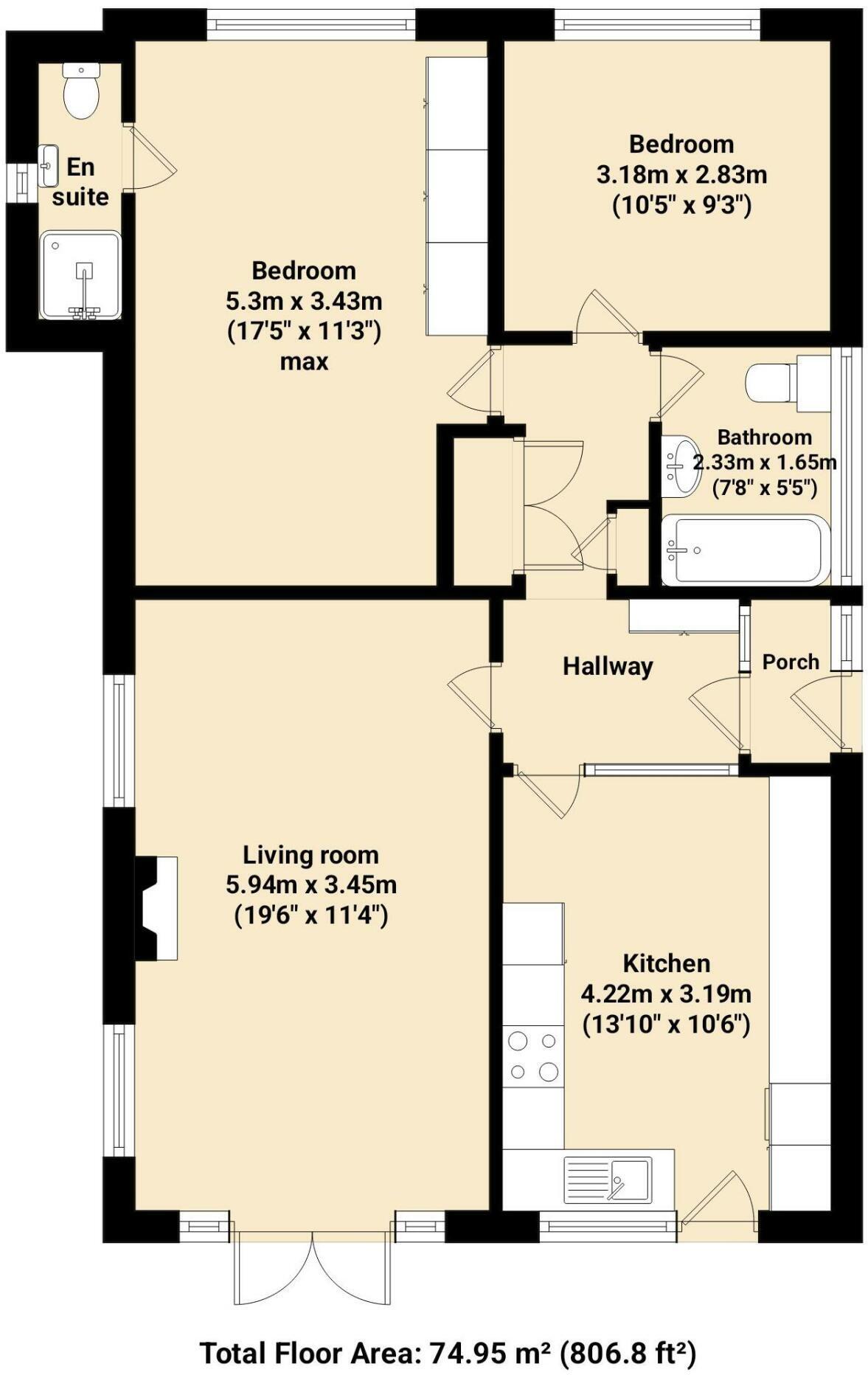Summary - 140 GATEACRE PARK DRIVE LIVERPOOL L25 4RS
2 bed 2 bath Bungalow
Single-storey living with private garden and garage in sought-after Gateacre suburb.
Detached two-bedroom single-storey bungalow, ideal for ground-floor living
Open-plan lounge/dining with French doors to private rear garden
Modern fitted kitchen with integrated appliances
Master bedroom with ensuite shower room
Tarmac driveway providing off-road parking plus single garage
Approx 806 sq ft — modest internal space for some buyers
Double glazing installed post-2002; mains gas central heating
Built c.1967–75 — typical period features, may need updating over time
Tucked away on sought-after Gateacre Park Drive, this two-bedroom detached bungalow is a comfortable single-storey home ideal for downsizers or those seeking ground-floor living. It offers a light, open-plan lounge and dining area with French doors opening to a private rear garden, creating an easy indoor–outdoor flow.
The property benefits from a modern fitted kitchen with integrated appliances, double glazing installed after 2002, gas-fired central heating and an en-suite to the master bedroom. Off-road parking on a tarmac driveway leads to a single garage, and the generous raised lawn and paved patio at the rear provide a private, low-maintenance outdoor space.
Constructed in the late 1960s–1970s and of average overall size (approximately 806 sq ft), the bungalow is presented for immediate occupation but shows the typical age-related features you would expect from this period. The layout is traditional and practical, though buyers seeking larger living spaces should note the modest internal footprint.
Set in an affluent, low-crime suburb with fast broadband and excellent mobile signal, the location offers easy access to local shops, good-rated schools and green spaces such as Calderstones Park. Freehold tenure and council tax band D are straightforward ownership elements for a purchaser seeking a manageable, well-positioned home.
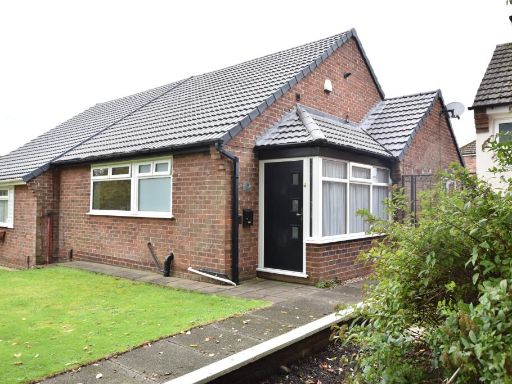 2 bedroom bungalow for sale in Crossways, Gateacre, Liverpool., L25 — £315,000 • 2 bed • 2 bath • 991 ft²
2 bedroom bungalow for sale in Crossways, Gateacre, Liverpool., L25 — £315,000 • 2 bed • 2 bath • 991 ft²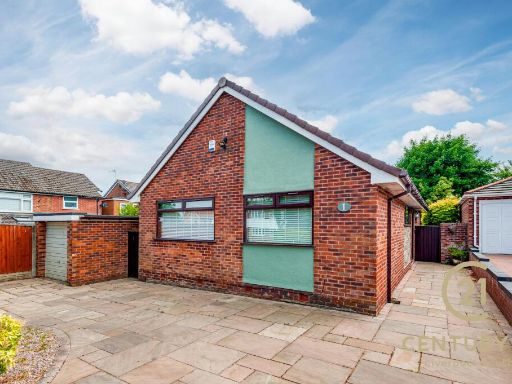 2 bedroom detached bungalow for sale in Dunnock Close, L25 — £425,000 • 2 bed • 1 bath • 791 ft²
2 bedroom detached bungalow for sale in Dunnock Close, L25 — £425,000 • 2 bed • 1 bath • 791 ft²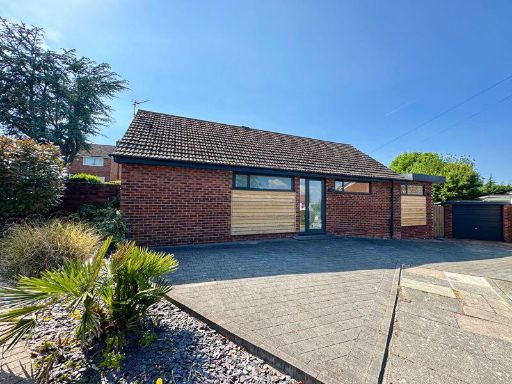 3 bedroom detached bungalow for sale in Dunnock Close, Gateacre, Liverpool, L25 — £495,000 • 3 bed • 2 bath • 1236 ft²
3 bedroom detached bungalow for sale in Dunnock Close, Gateacre, Liverpool, L25 — £495,000 • 3 bed • 2 bath • 1236 ft²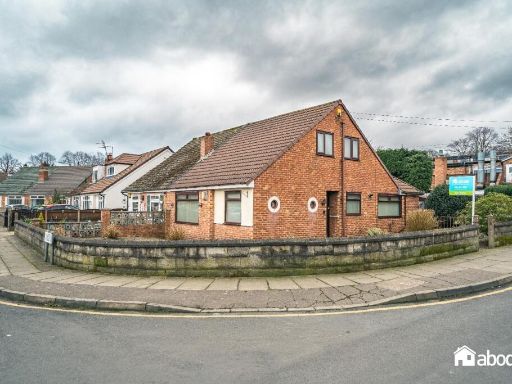 4 bedroom semi-detached bungalow for sale in South Station Road, Gateacre, L25 — £265,000 • 4 bed • 1 bath • 1105 ft²
4 bedroom semi-detached bungalow for sale in South Station Road, Gateacre, L25 — £265,000 • 4 bed • 1 bath • 1105 ft²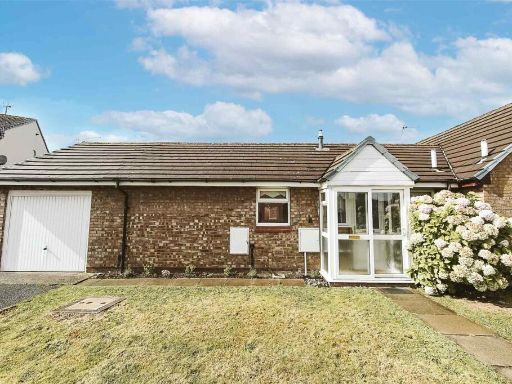 2 bedroom bungalow for sale in Mereview Crescent, Croxteth Park, Liverpool, Merseyside, L12 — £170,000 • 2 bed • 1 bath • 410 ft²
2 bedroom bungalow for sale in Mereview Crescent, Croxteth Park, Liverpool, Merseyside, L12 — £170,000 • 2 bed • 1 bath • 410 ft²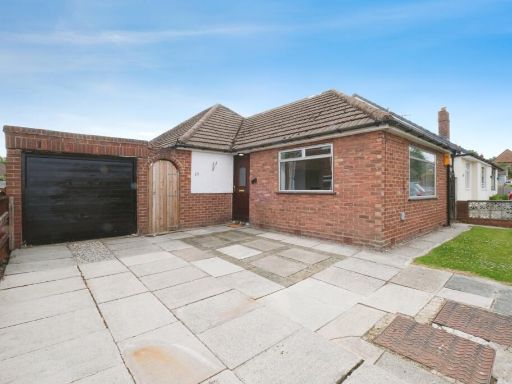 2 bedroom bungalow for sale in Eaglehurst Road, Liverpool, Merseyside, L25 — £300,000 • 2 bed • 2 bath • 818 ft²
2 bedroom bungalow for sale in Eaglehurst Road, Liverpool, Merseyside, L25 — £300,000 • 2 bed • 2 bath • 818 ft²