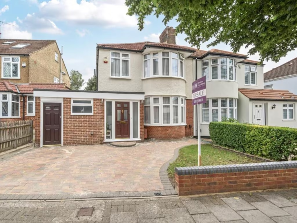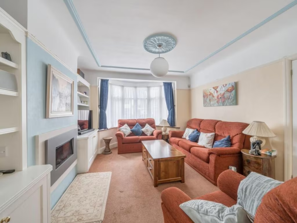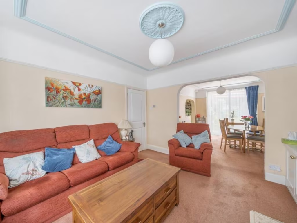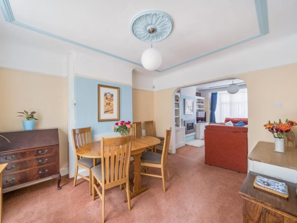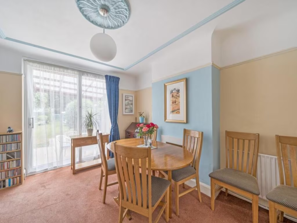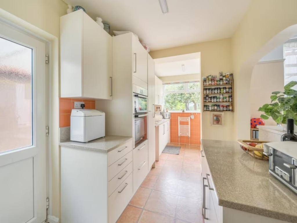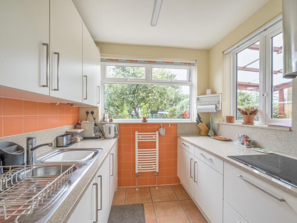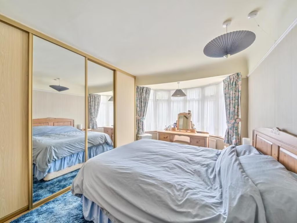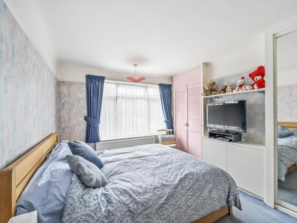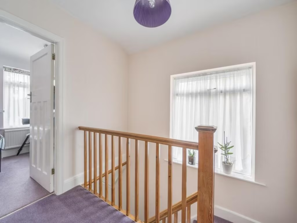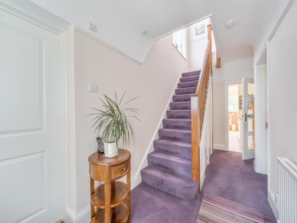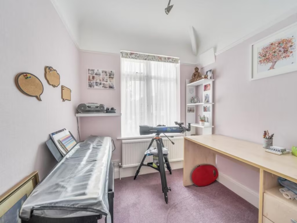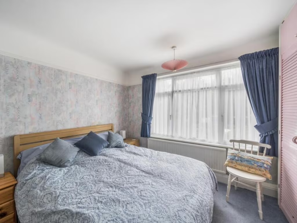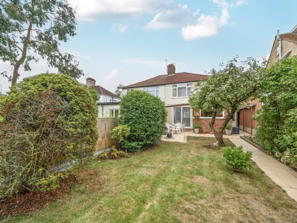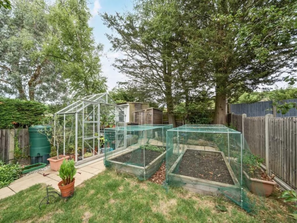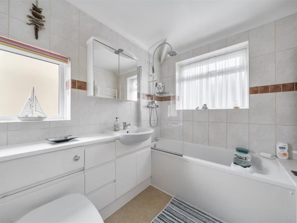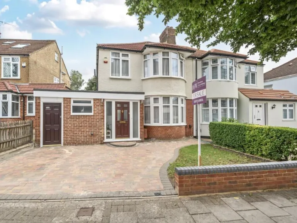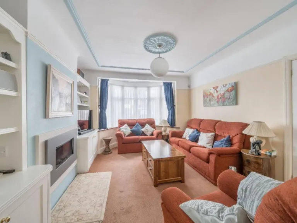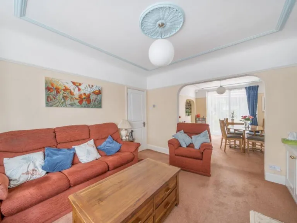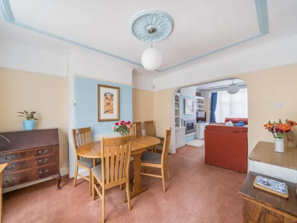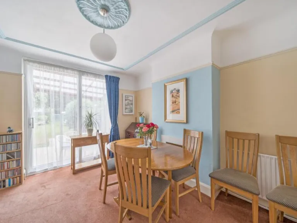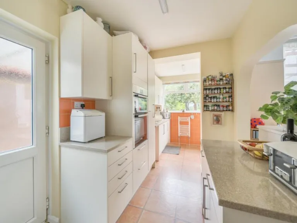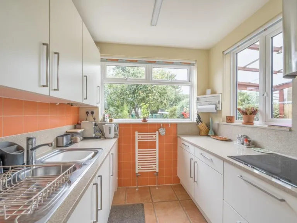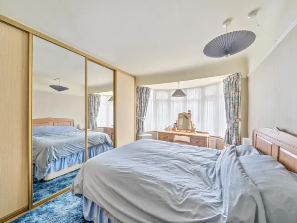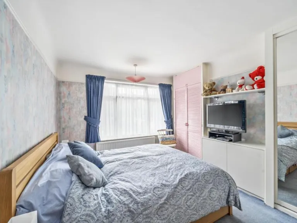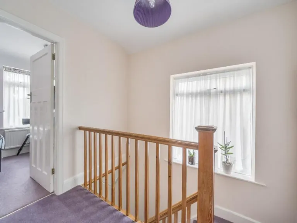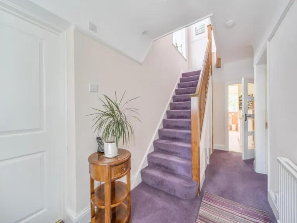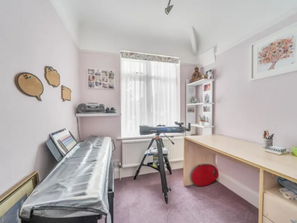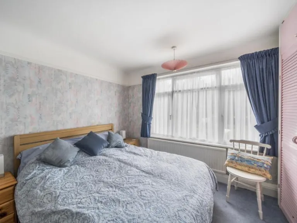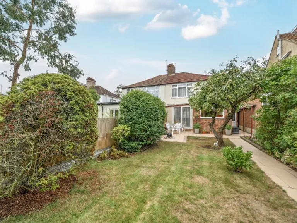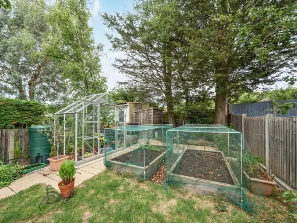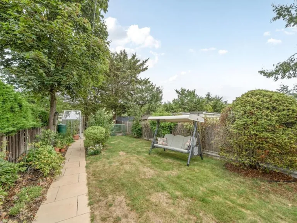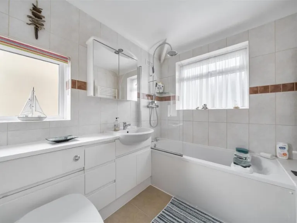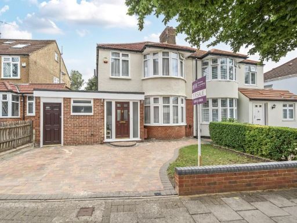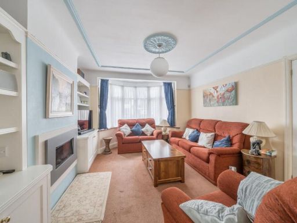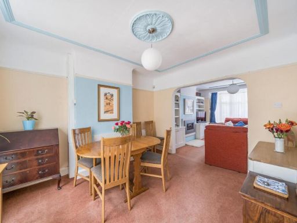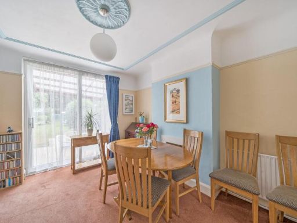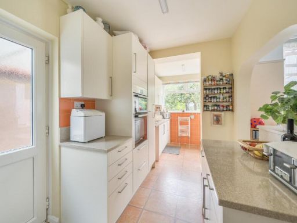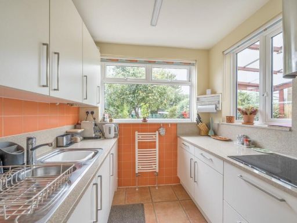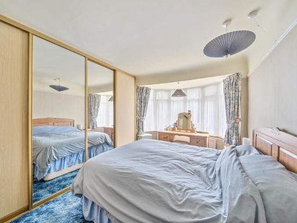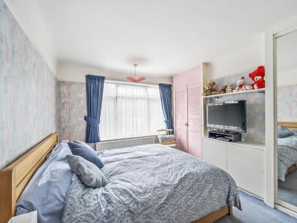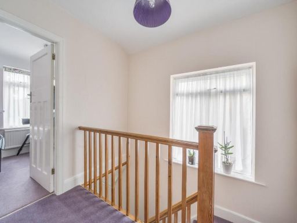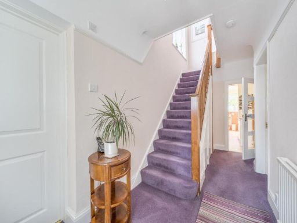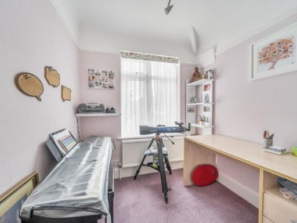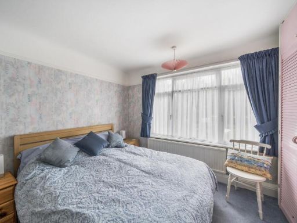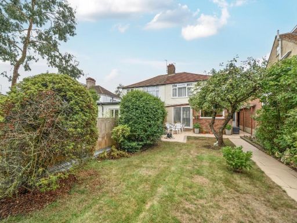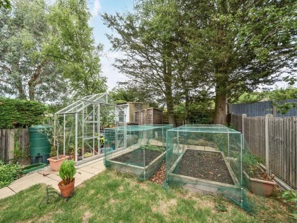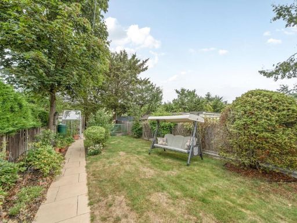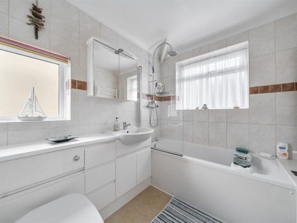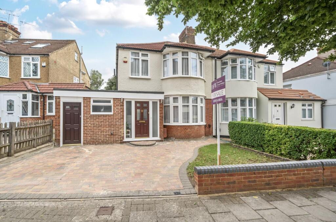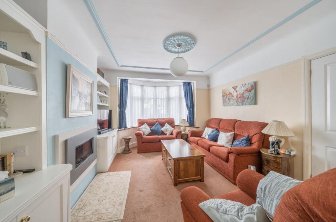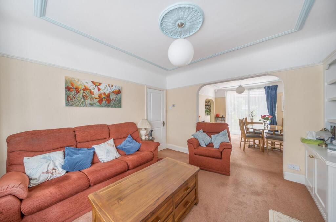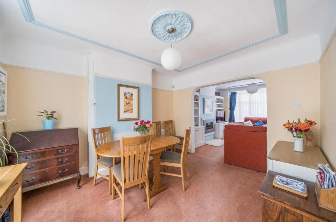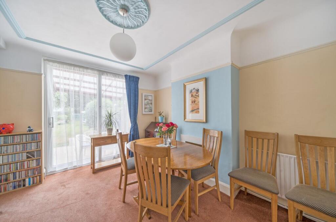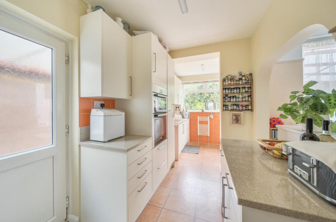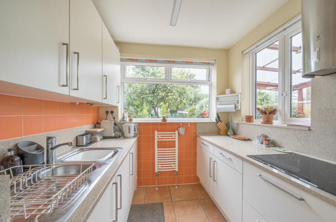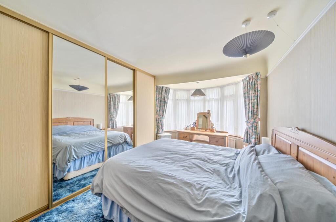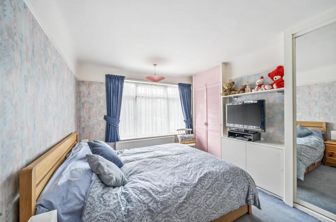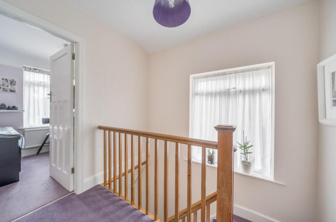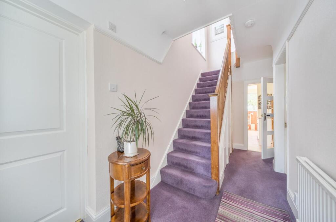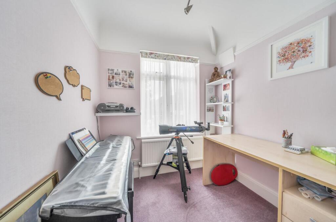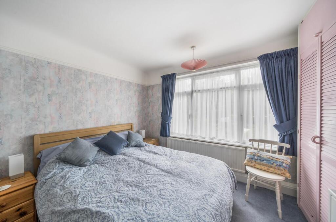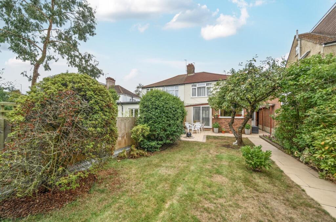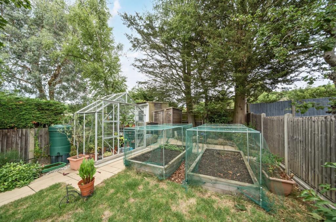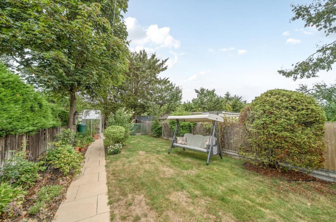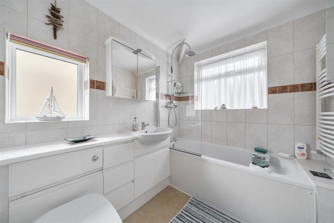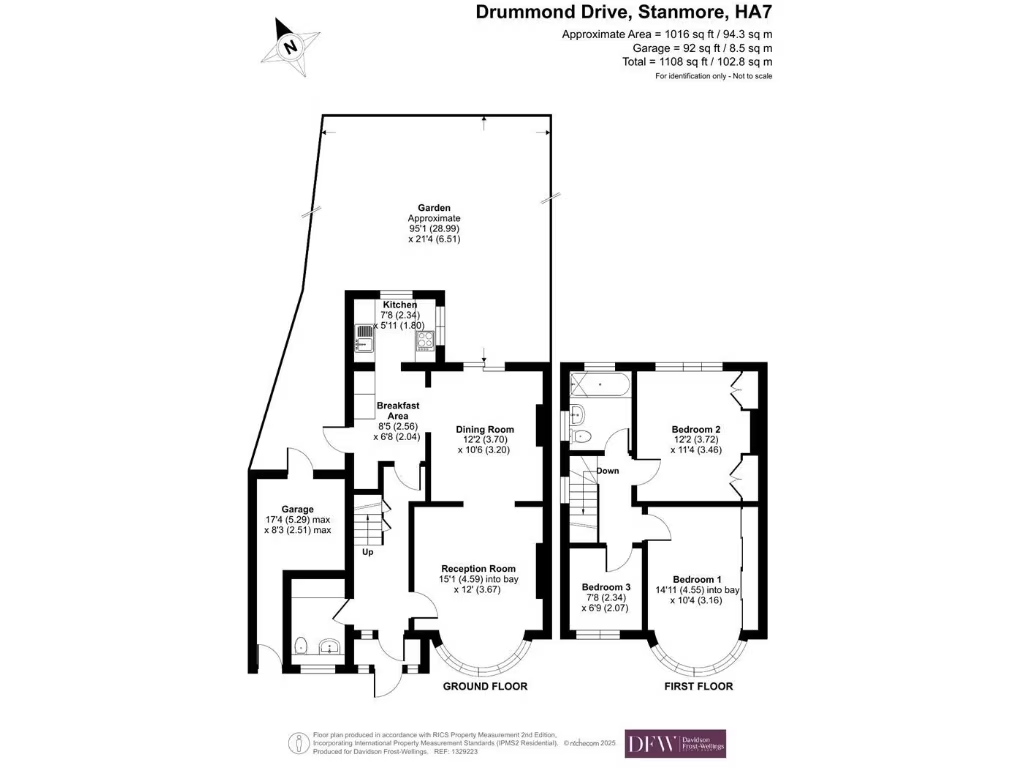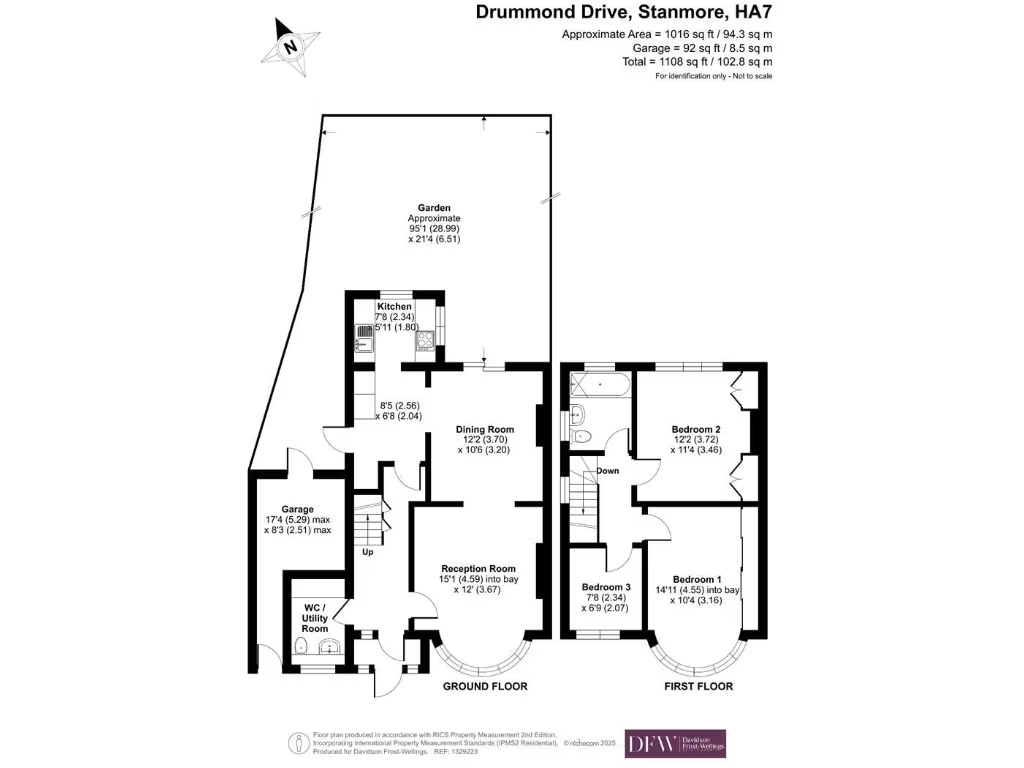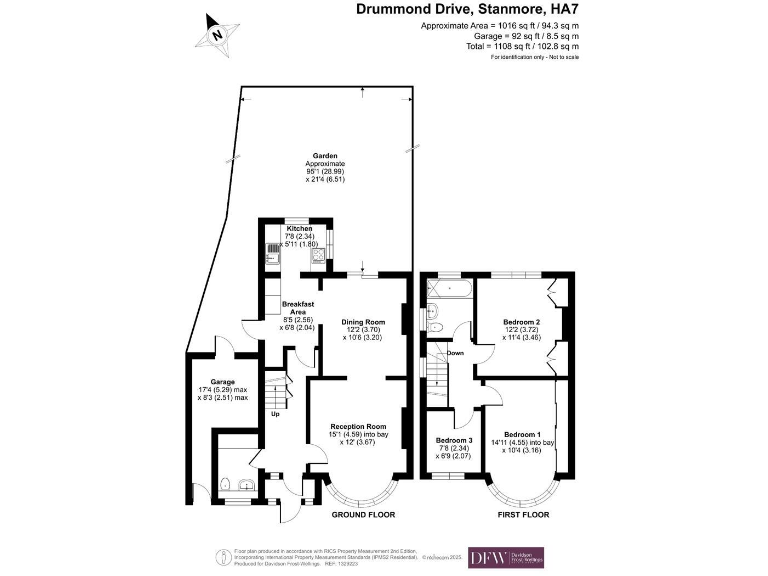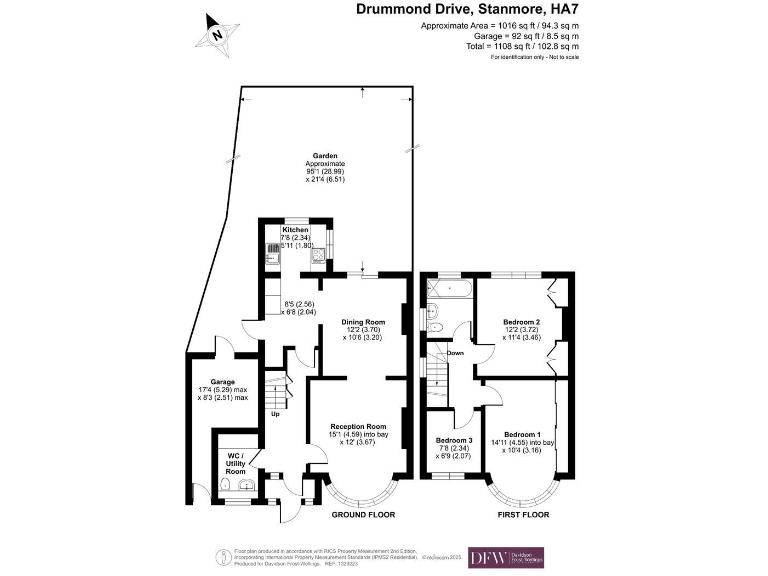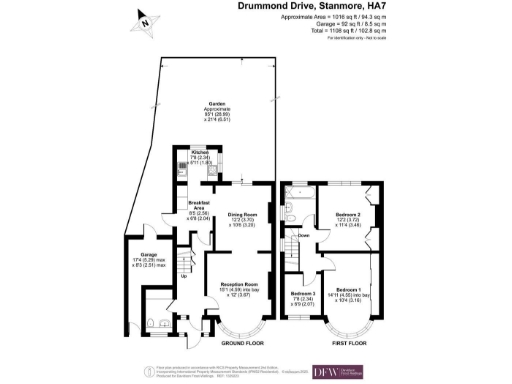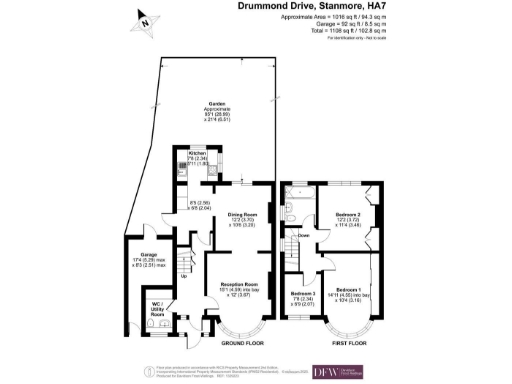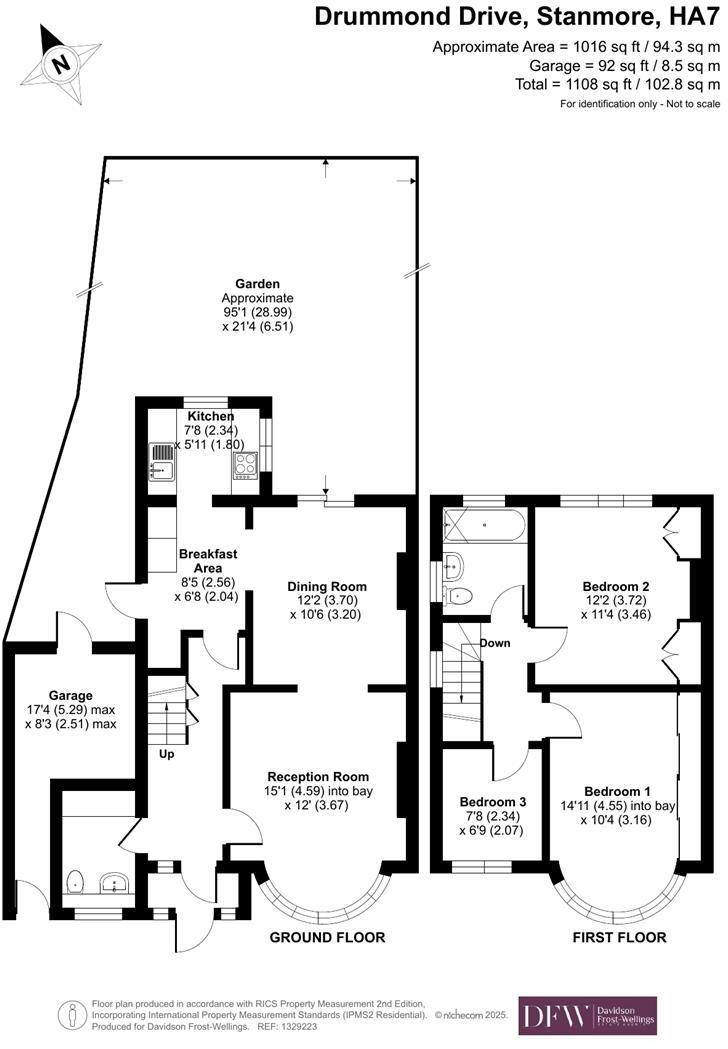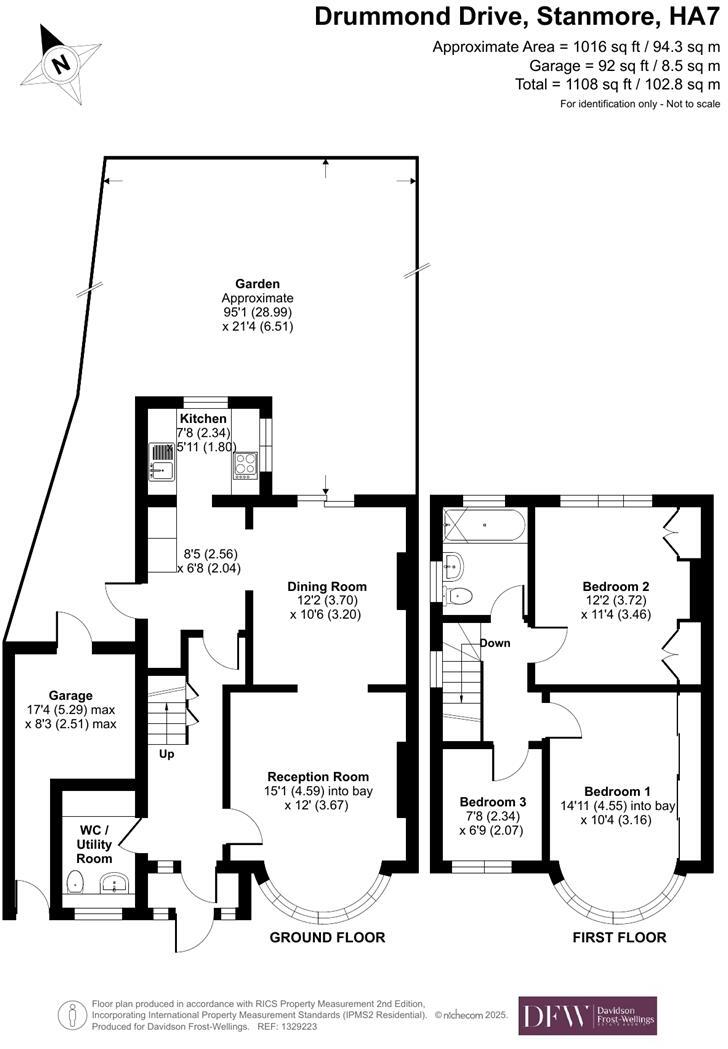Summary - Drummond Drive, Stanmore, HA7 HA7 3PH
3 bed 1 bath Semi-Detached
Large private garden and parking; ideal for families wanting potential and outdoor space.
- Over 95ft private rear garden with patio, lawns, greenhouse, vegetable patches
- Double reception with bay window and sliding garden doors
- Off-street parking for two cars plus garage storage
- Chain free sale and freehold tenure
- Extension potential (STPP) to increase living space
- Solid 1930s brick walls; likely no cavity insulation
- Compact internal size ~758 sq ft; one family bathroom
- Council tax band above local average
This 1930s semi-detached house on Drummond Drive offers classic period features and a long, private rear garden stretching over 95ft — a rare outdoor asset for Stanmore. The ground floor has a double reception with bay window and sliding doors to the garden, plus a separate kitchen, breakfast room and utility; upstairs are two double bedrooms, a single bedroom and a family bathroom. The garage and wide front driveway provide off-street parking for two cars and useful storage.
The home is presented as a solid, traditional build with double glazing and gas central heating. There is clear scope to modernise and extend (subject to planning), making this a good choice for growing families who want more space or buyers seeking refurbishment potential to add value.
Buyers should note important practical points: the property is compact internally (total approx. 758 sq ft), walls are original solid brick with assumed no added cavity insulation, and there is a single family bathroom. Council tax is above average for the area. These factors mean some updating and investment may be required to reach modern energy and space expectations.
Chain-free sale and a position in an affluent, low-crime neighbourhood near good-rated primary and secondary schools make the house straightforward to purchase and family-friendly. If you value a long, usable garden and period charm with the chance to improve and extend, this house is worth viewing.
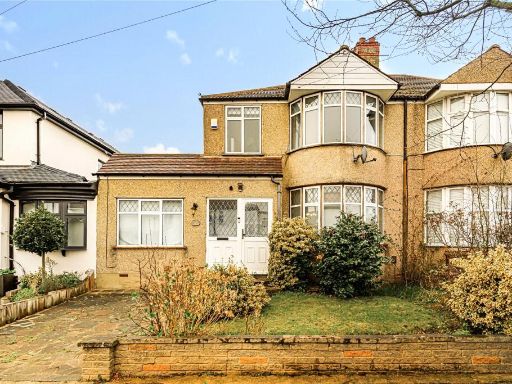 4 bedroom semi-detached house for sale in Drummond Drive, Stanmore, HA7 — £740,000 • 4 bed • 2 bath • 1450 ft²
4 bedroom semi-detached house for sale in Drummond Drive, Stanmore, HA7 — £740,000 • 4 bed • 2 bath • 1450 ft²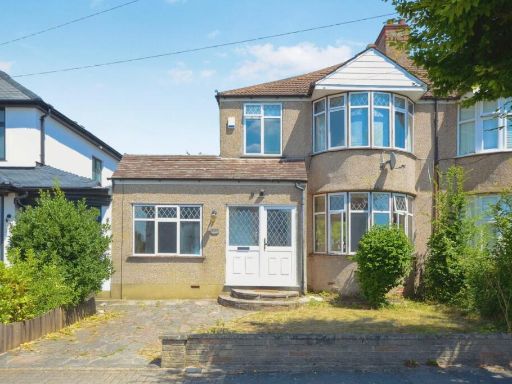 4 bedroom semi-detached house for sale in Drummond Drive, Stanmore, HA7 — £740,000 • 4 bed • 2 bath • 1529 ft²
4 bedroom semi-detached house for sale in Drummond Drive, Stanmore, HA7 — £740,000 • 4 bed • 2 bath • 1529 ft²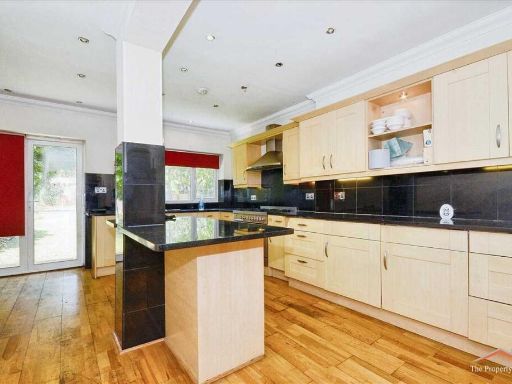 4 bedroom semi-detached house for sale in Drummond Drive, Stanmore, HA7 — £740,000 • 4 bed • 2 bath • 1450 ft²
4 bedroom semi-detached house for sale in Drummond Drive, Stanmore, HA7 — £740,000 • 4 bed • 2 bath • 1450 ft²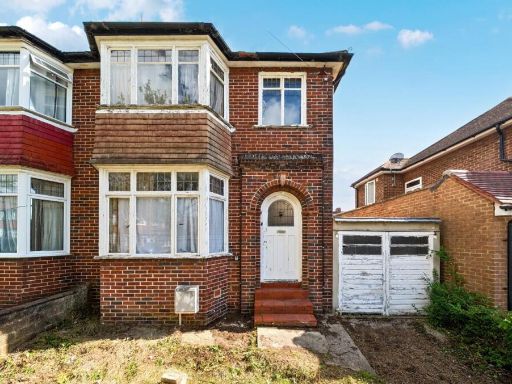 3 bedroom semi-detached house for sale in Bromefield, Stanmore, HA7 — £575,000 • 3 bed • 1 bath • 856 ft²
3 bedroom semi-detached house for sale in Bromefield, Stanmore, HA7 — £575,000 • 3 bed • 1 bath • 856 ft²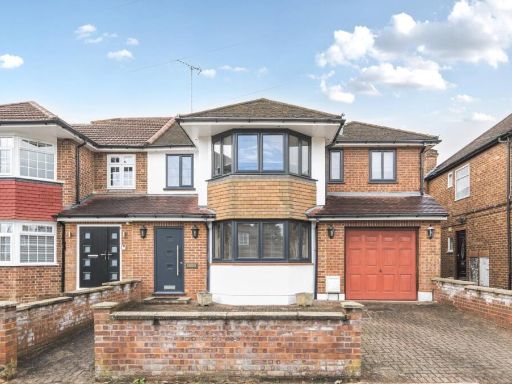 5 bedroom semi-detached house for sale in Chartley Avenue, Stanmore, HA7 — £895,000 • 5 bed • 2 bath • 1560 ft²
5 bedroom semi-detached house for sale in Chartley Avenue, Stanmore, HA7 — £895,000 • 5 bed • 2 bath • 1560 ft²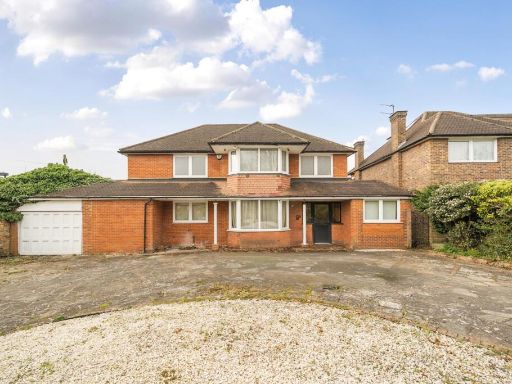 5 bedroom detached house for sale in Green Lane, Stanmore, HA7 — £1,500,000 • 5 bed • 2 bath • 3067 ft²
5 bedroom detached house for sale in Green Lane, Stanmore, HA7 — £1,500,000 • 5 bed • 2 bath • 3067 ft²