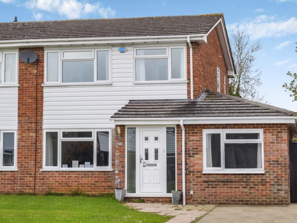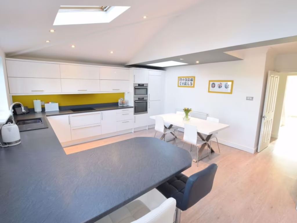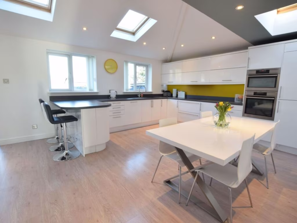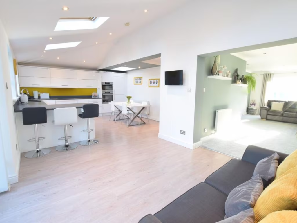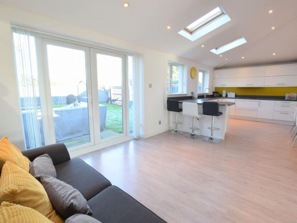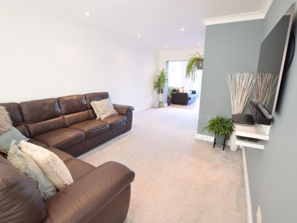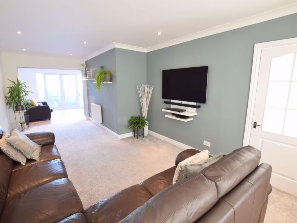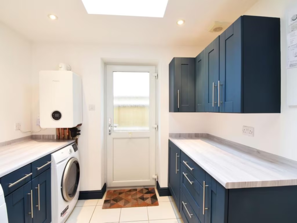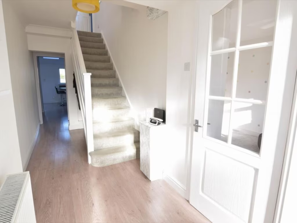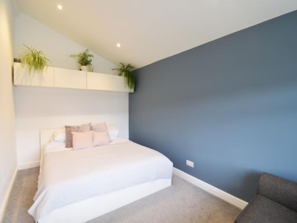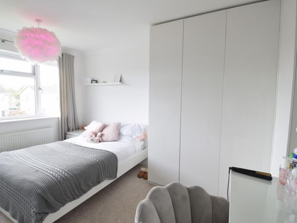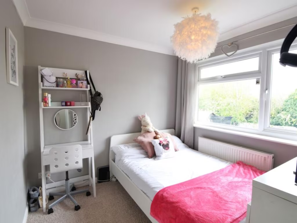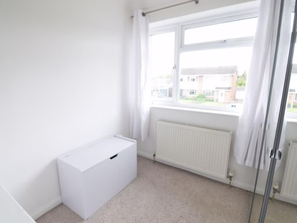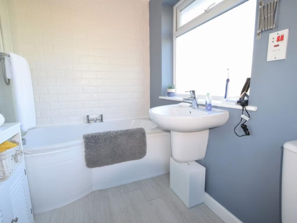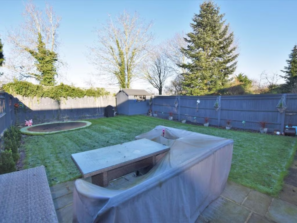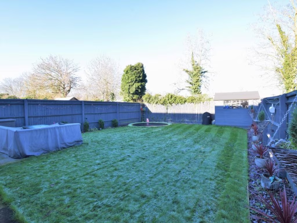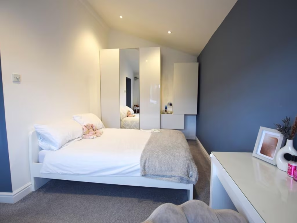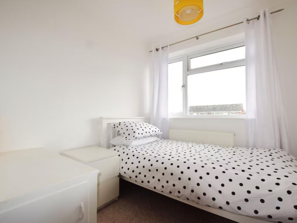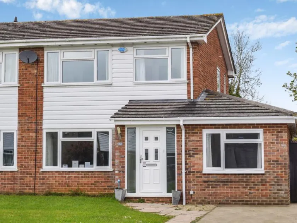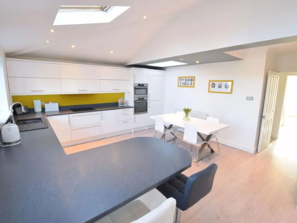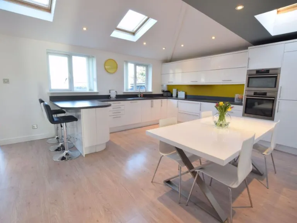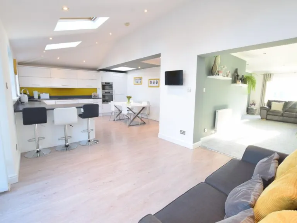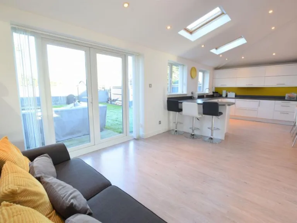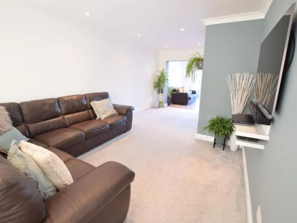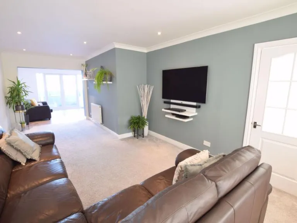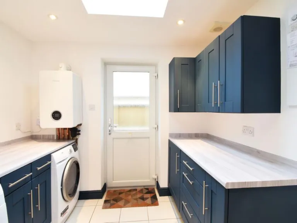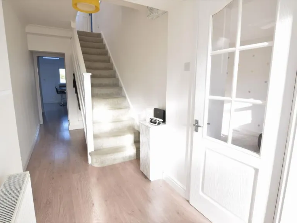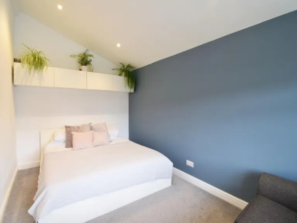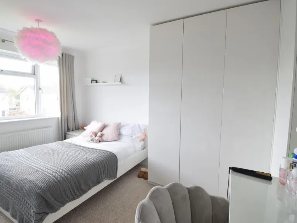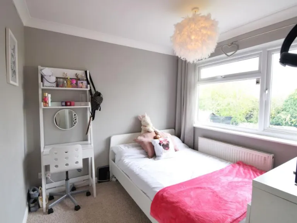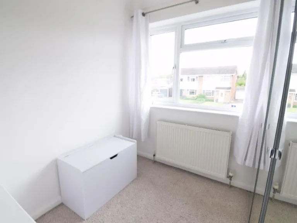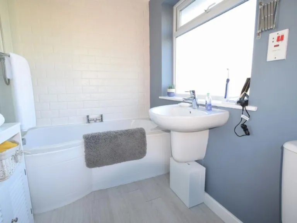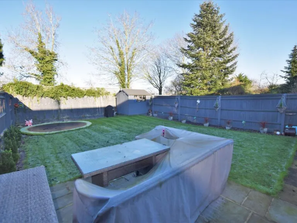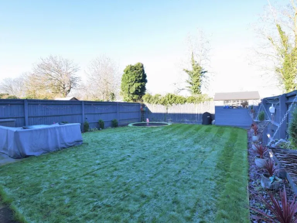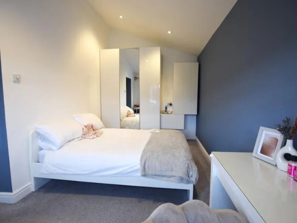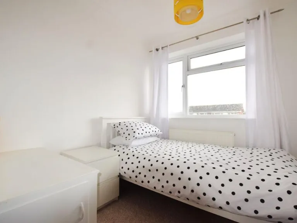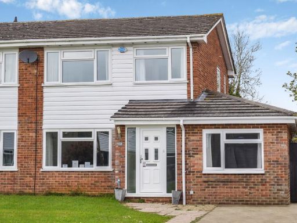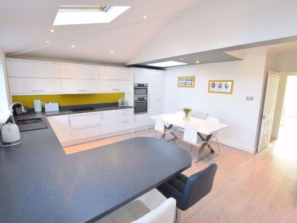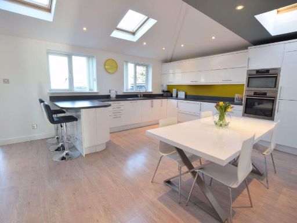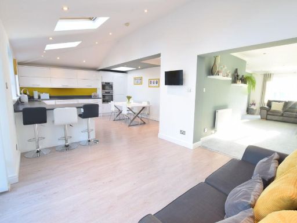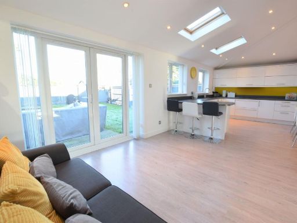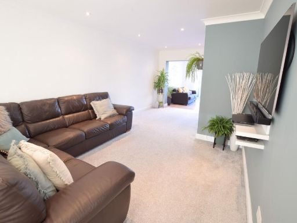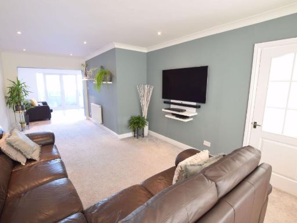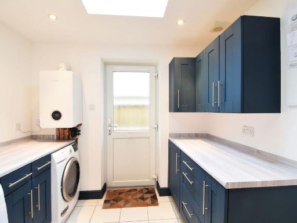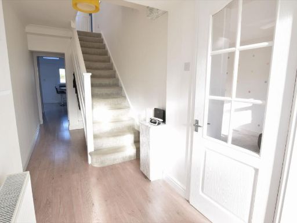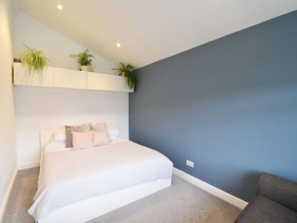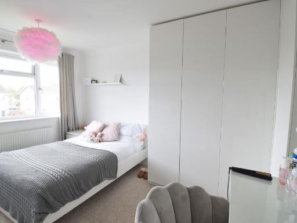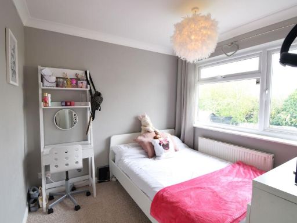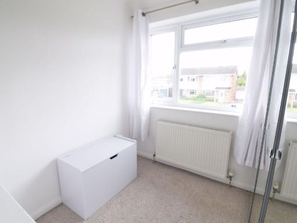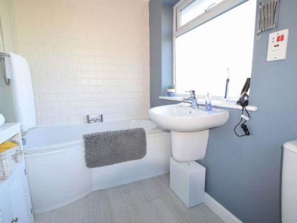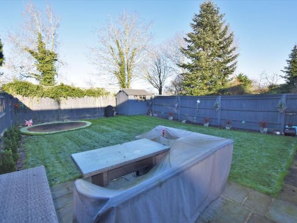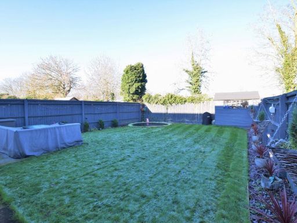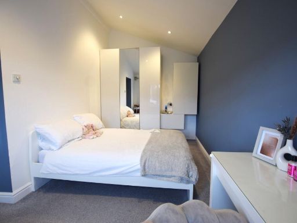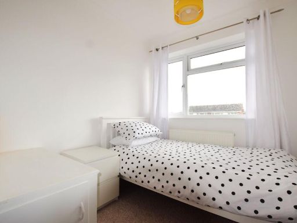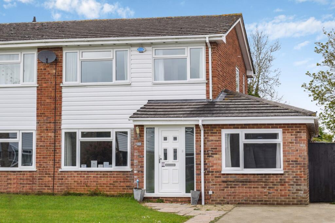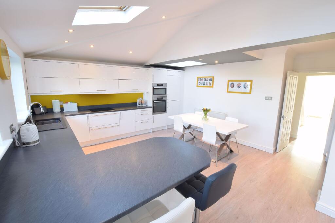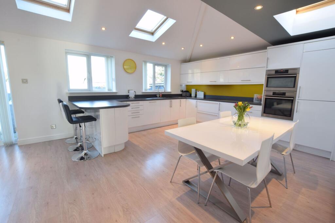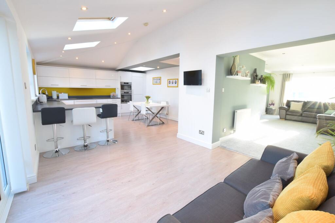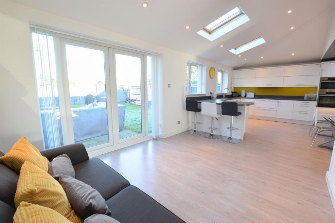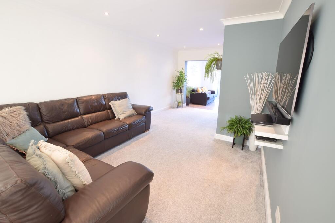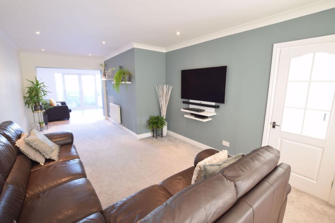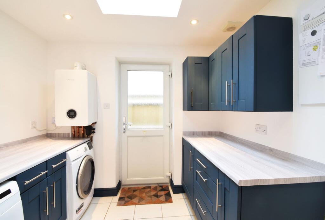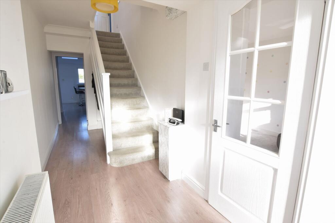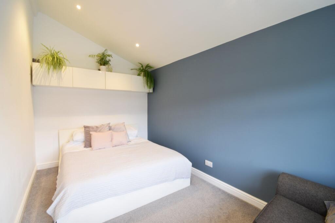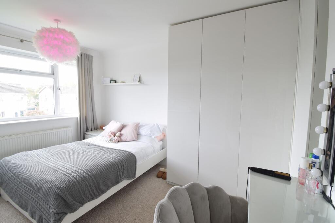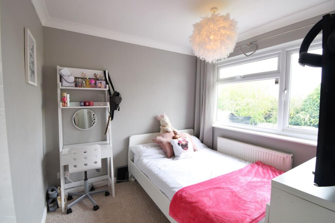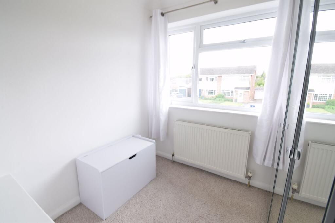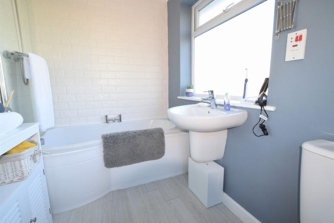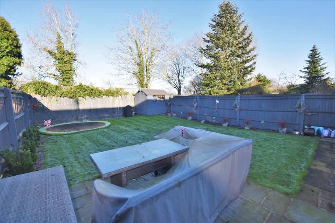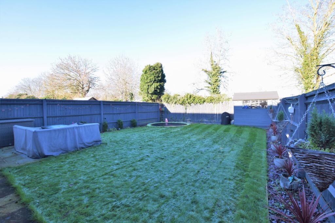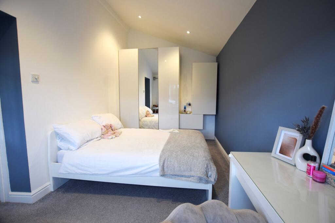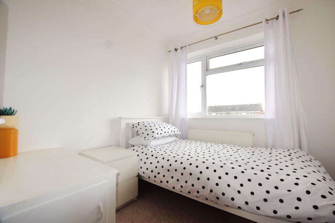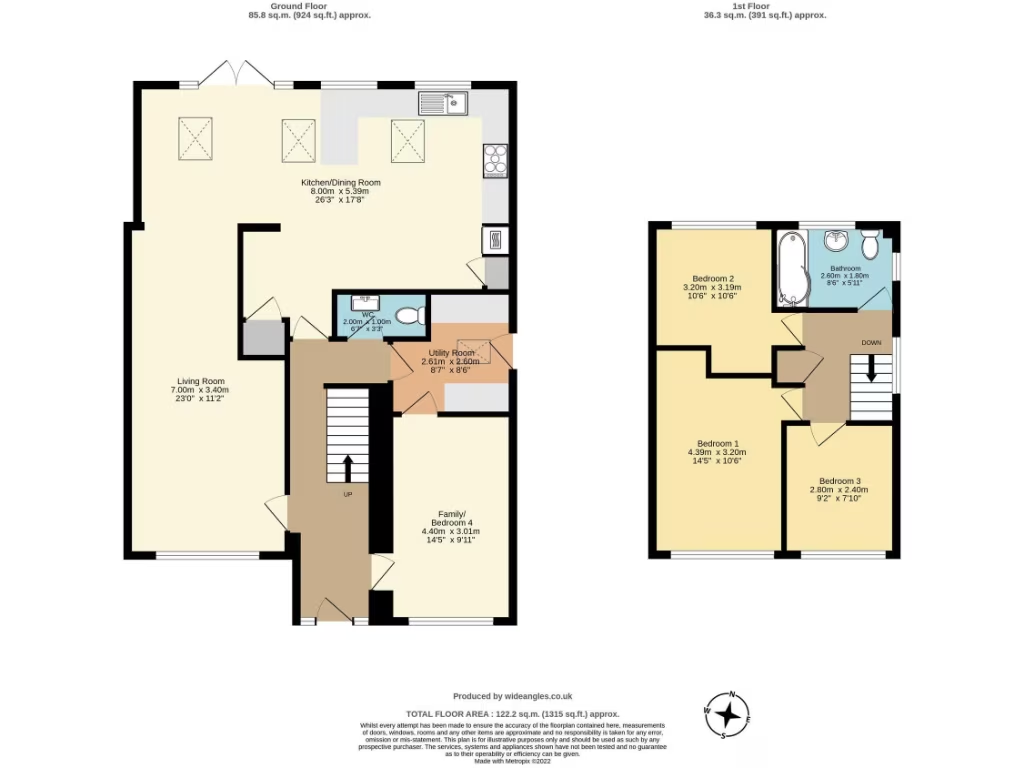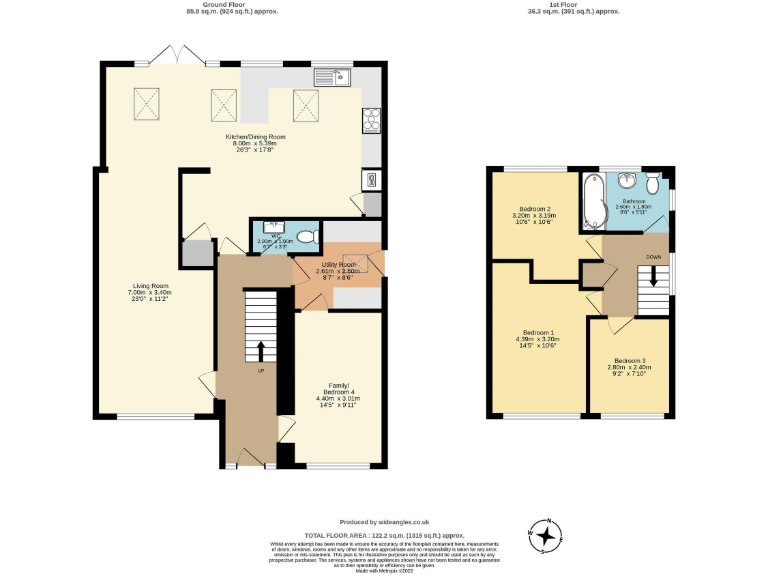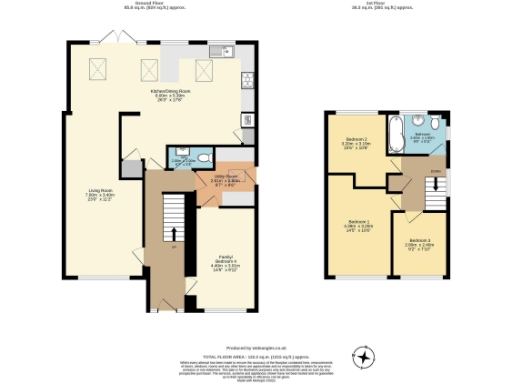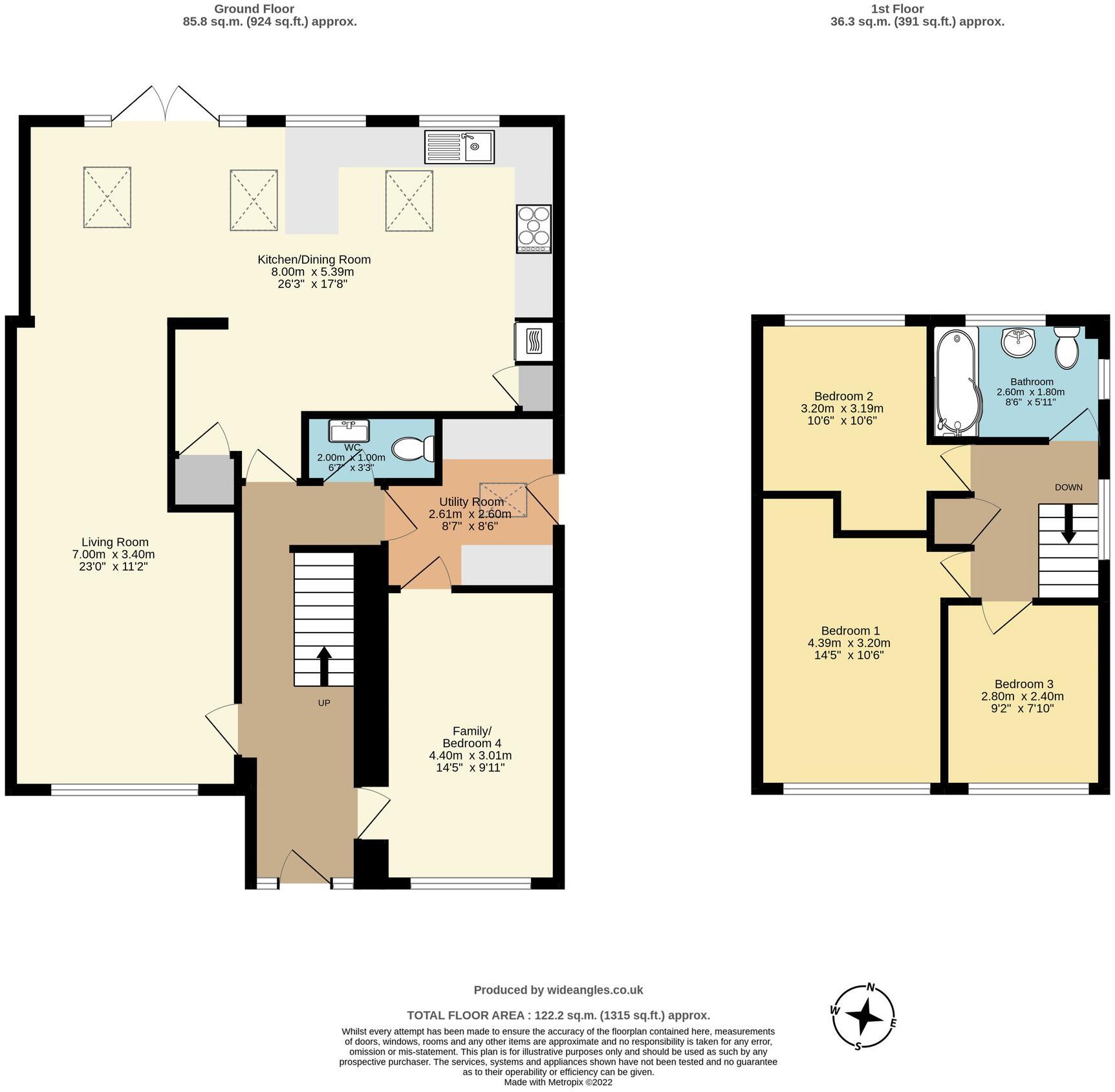Summary - 10 WILLOW WAY BEGBROKE KIDLINGTON OX5 1SD
4 bed 2 bath Semi-Detached
Thoughtfully extended four-bedroom semi in peaceful Begbroke cul-de-sac, with open-plan kitchen and private garden..
Open-plan kitchen/dining with double-height ceiling and skylight
Two large reception rooms; one currently used as a bedroom
Four bedrooms (three upstairs) with family bathroom
Private rear garden with gated side access and storage shed
Ample off-street parking for several vehicles
EPC rated D; may require energy-efficiency improvements
Built 1967–1975; typical period construction, potential for further modernisation
Broadband speeds slow; may affect remote working or streaming
A thoughtfully extended four-bedroom semi-detached house set in a quiet Begbroke cul-de-sac, designed for family living and everyday practicality. The standout open-plan kitchen/dining room with double-height ceiling and skylight creates a bright social heart, complemented by two further large reception rooms that can flex as bedrooms, home office, or play space.
Outside, the property sits on a decent plot with gated side access, private rear garden, large patio, storage shed and ample off-street parking—useful for families with multiple cars or visiting guests. Local surroundings are affluent and low-crime, with several well-regarded independent and state secondary schools nearby.
Practical points to note: the EPC is rated D and broadband speeds in the area are slow, which may affect energy costs and home-working. The house, built in the late 1960s/early 1970s and improved since, offers scope for further updating if a buyer wants to raise efficiency or modernise finishes. Overall, it suits families seeking generous living space in a peaceful village setting with good parking and outdoor space.
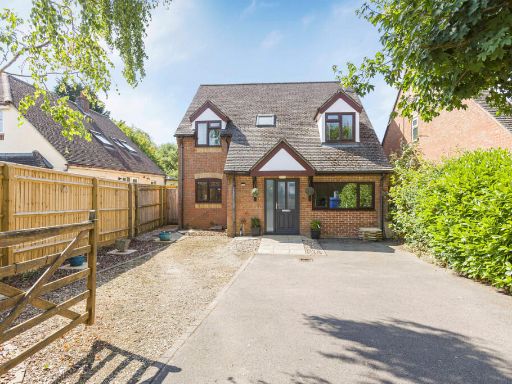 4 bedroom detached house for sale in Fernhill Road, Begbroke, OX5 — £750,000 • 4 bed • 1 bath • 1546 ft²
4 bedroom detached house for sale in Fernhill Road, Begbroke, OX5 — £750,000 • 4 bed • 1 bath • 1546 ft²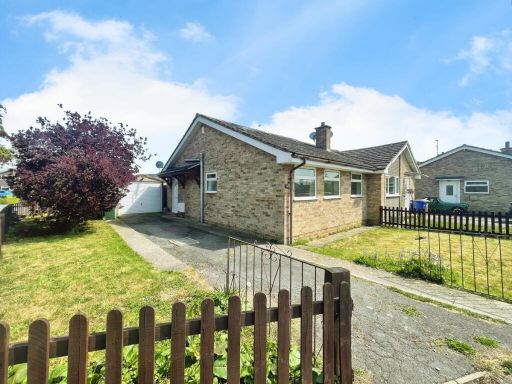 3 bedroom semi-detached bungalow for sale in Begbroke Crescent, Begbroke, OX5 — £375,000 • 3 bed • 1 bath • 883 ft²
3 bedroom semi-detached bungalow for sale in Begbroke Crescent, Begbroke, OX5 — £375,000 • 3 bed • 1 bath • 883 ft²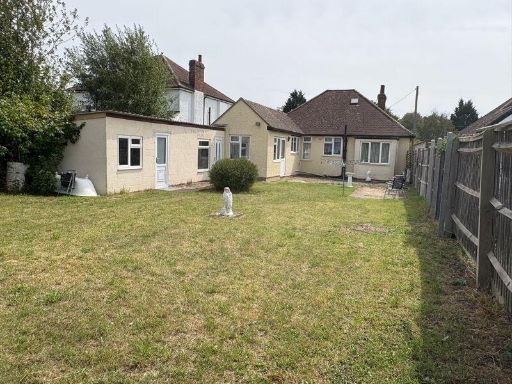 3 bedroom detached house for sale in Begbroke, Oxford, OX5 — £500,000 • 3 bed • 1 bath
3 bedroom detached house for sale in Begbroke, Oxford, OX5 — £500,000 • 3 bed • 1 bath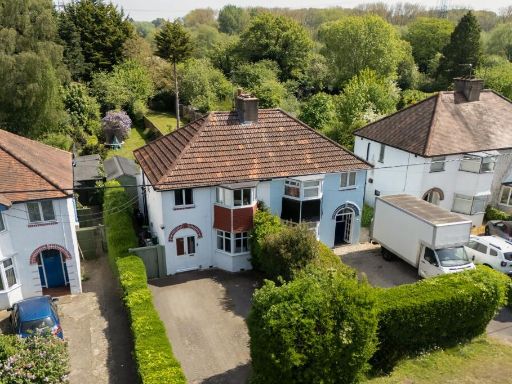 3 bedroom semi-detached house for sale in Kennington Road, Kennington, OX1 — £485,000 • 3 bed • 1 bath • 1067 ft²
3 bedroom semi-detached house for sale in Kennington Road, Kennington, OX1 — £485,000 • 3 bed • 1 bath • 1067 ft²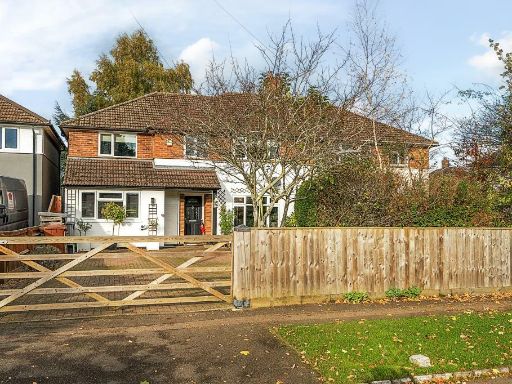 4 bedroom semi-detached house for sale in Yarnton, Oxfordshire, OX5 — £500,000 • 4 bed • 3 bath • 1644 ft²
4 bedroom semi-detached house for sale in Yarnton, Oxfordshire, OX5 — £500,000 • 4 bed • 3 bath • 1644 ft²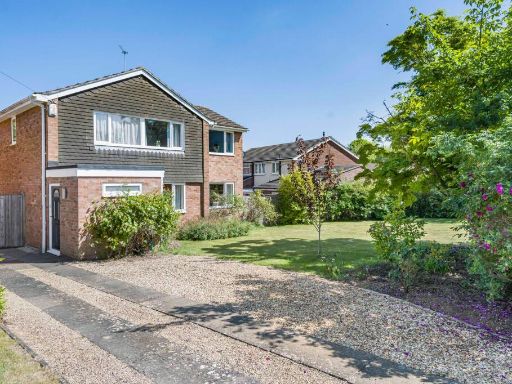 4 bedroom detached house for sale in Mulberry Drive, Wheatley, OX33 — £610,000 • 4 bed • 1 bath • 1466 ft²
4 bedroom detached house for sale in Mulberry Drive, Wheatley, OX33 — £610,000 • 4 bed • 1 bath • 1466 ft²