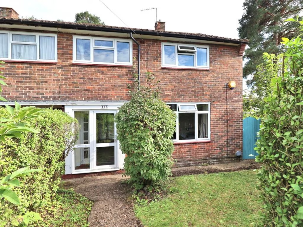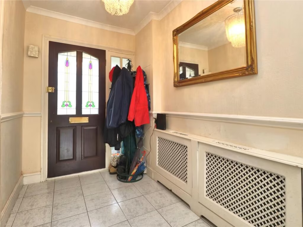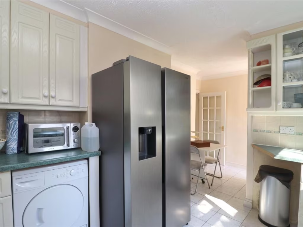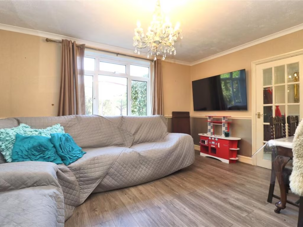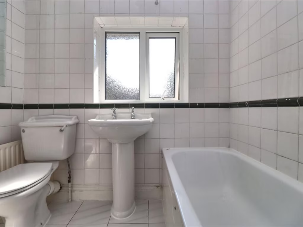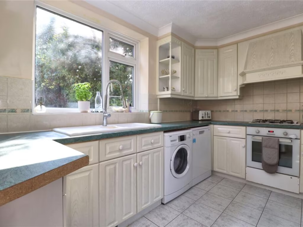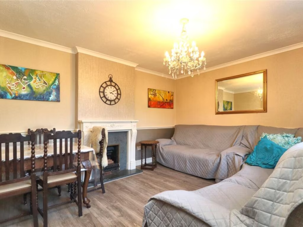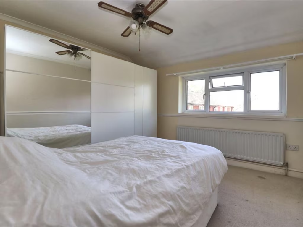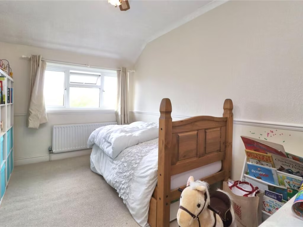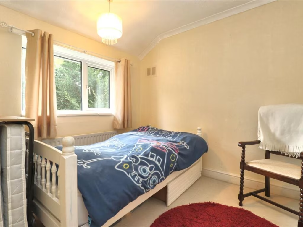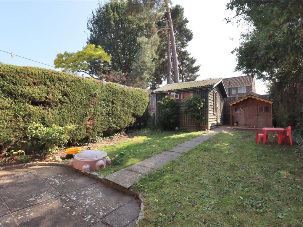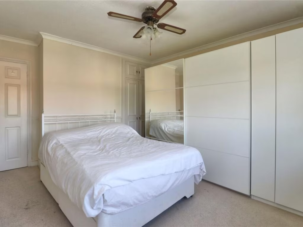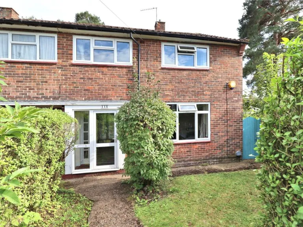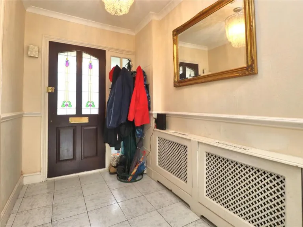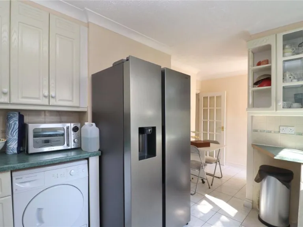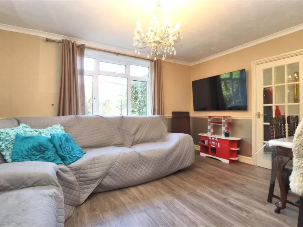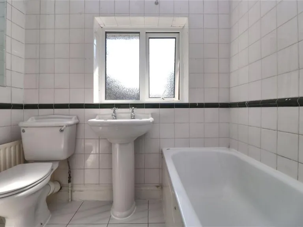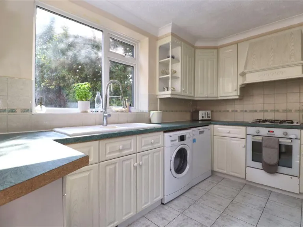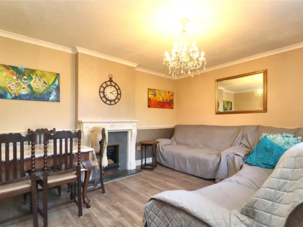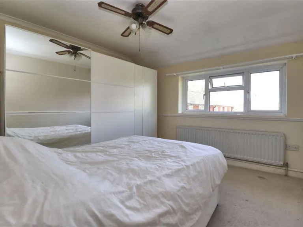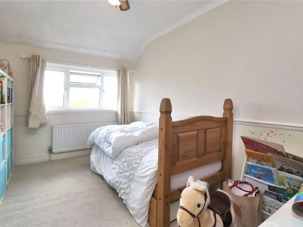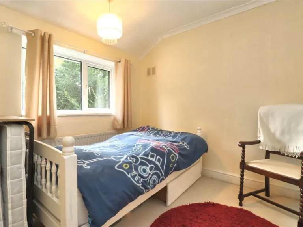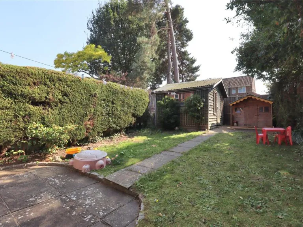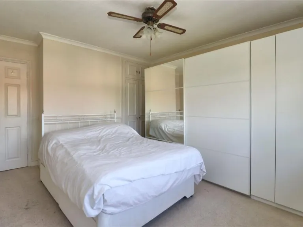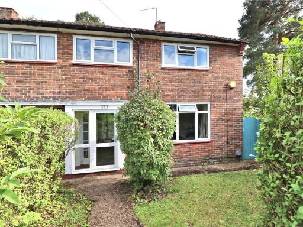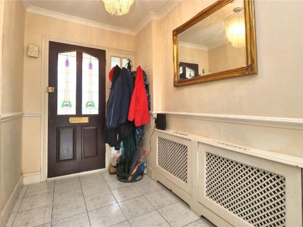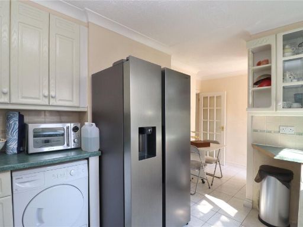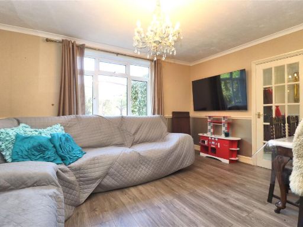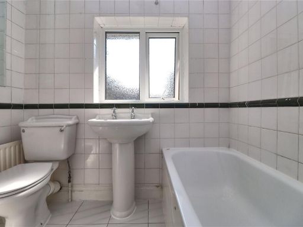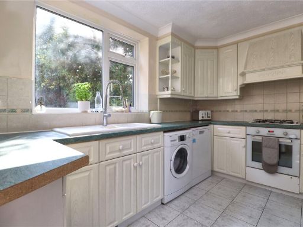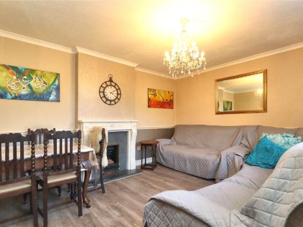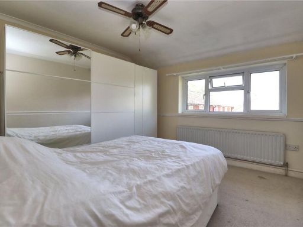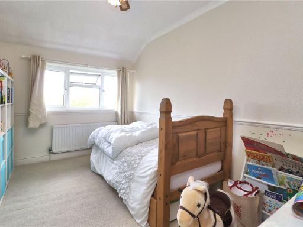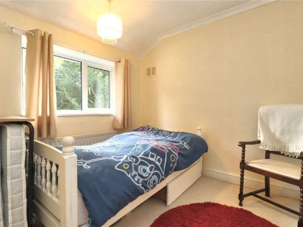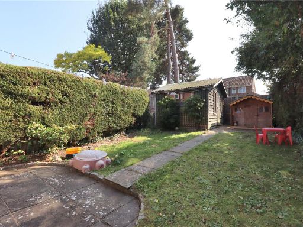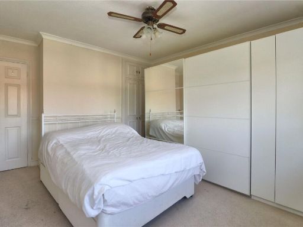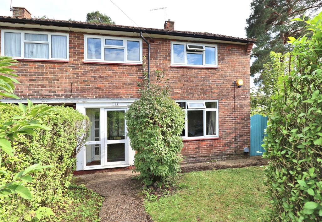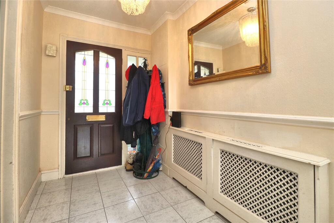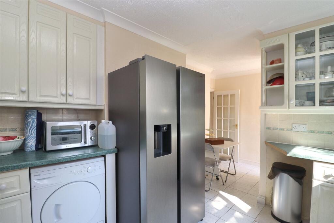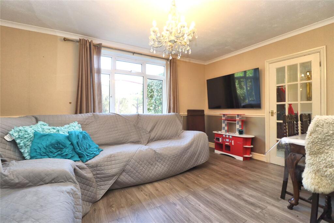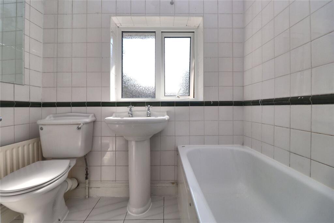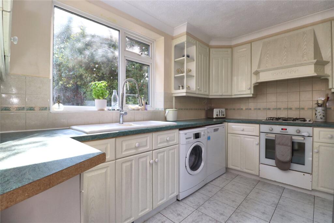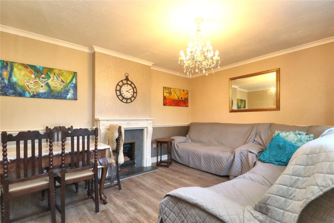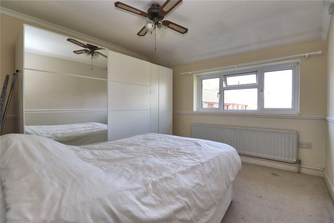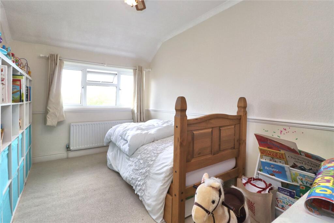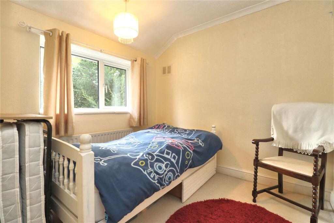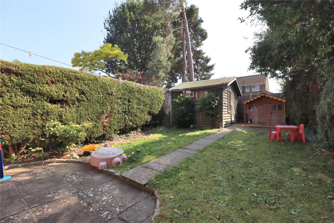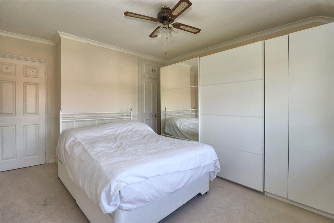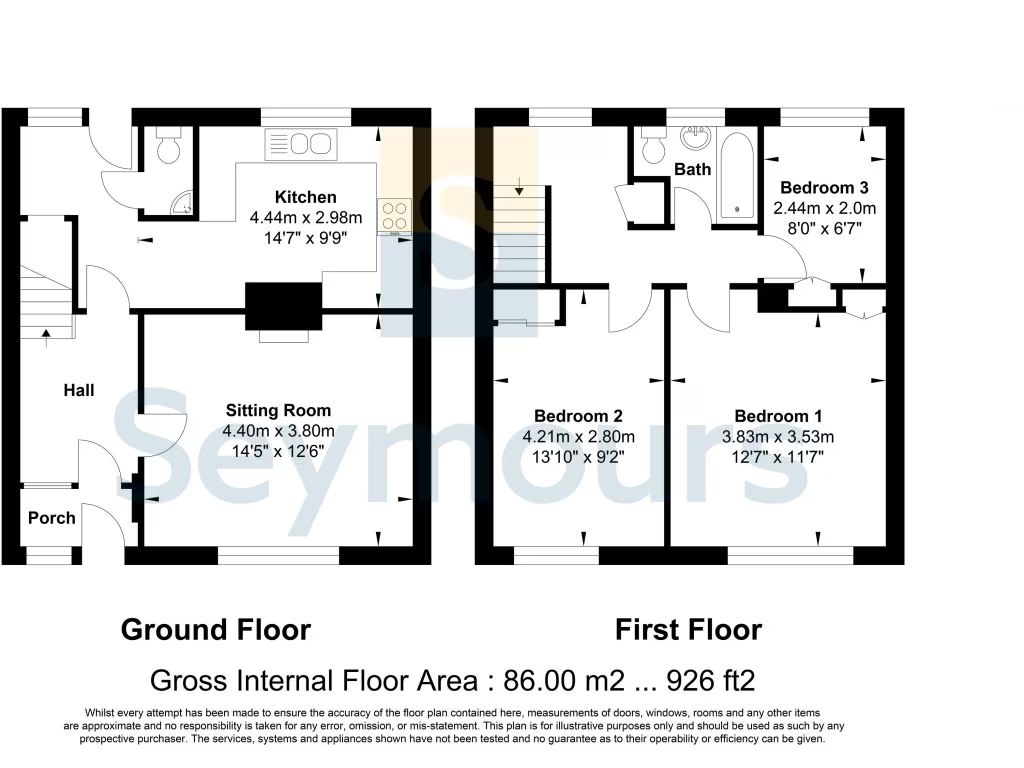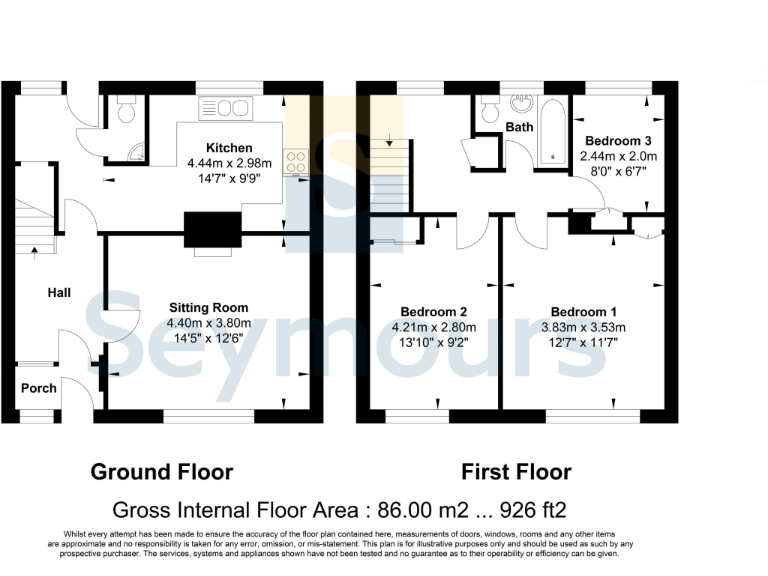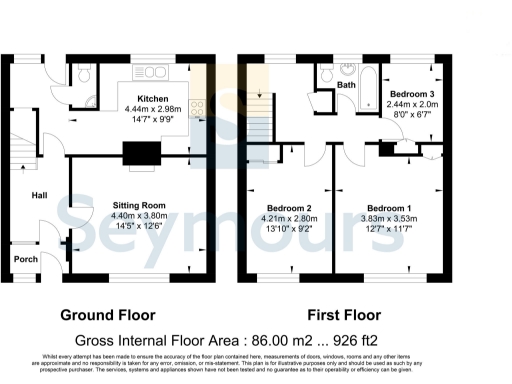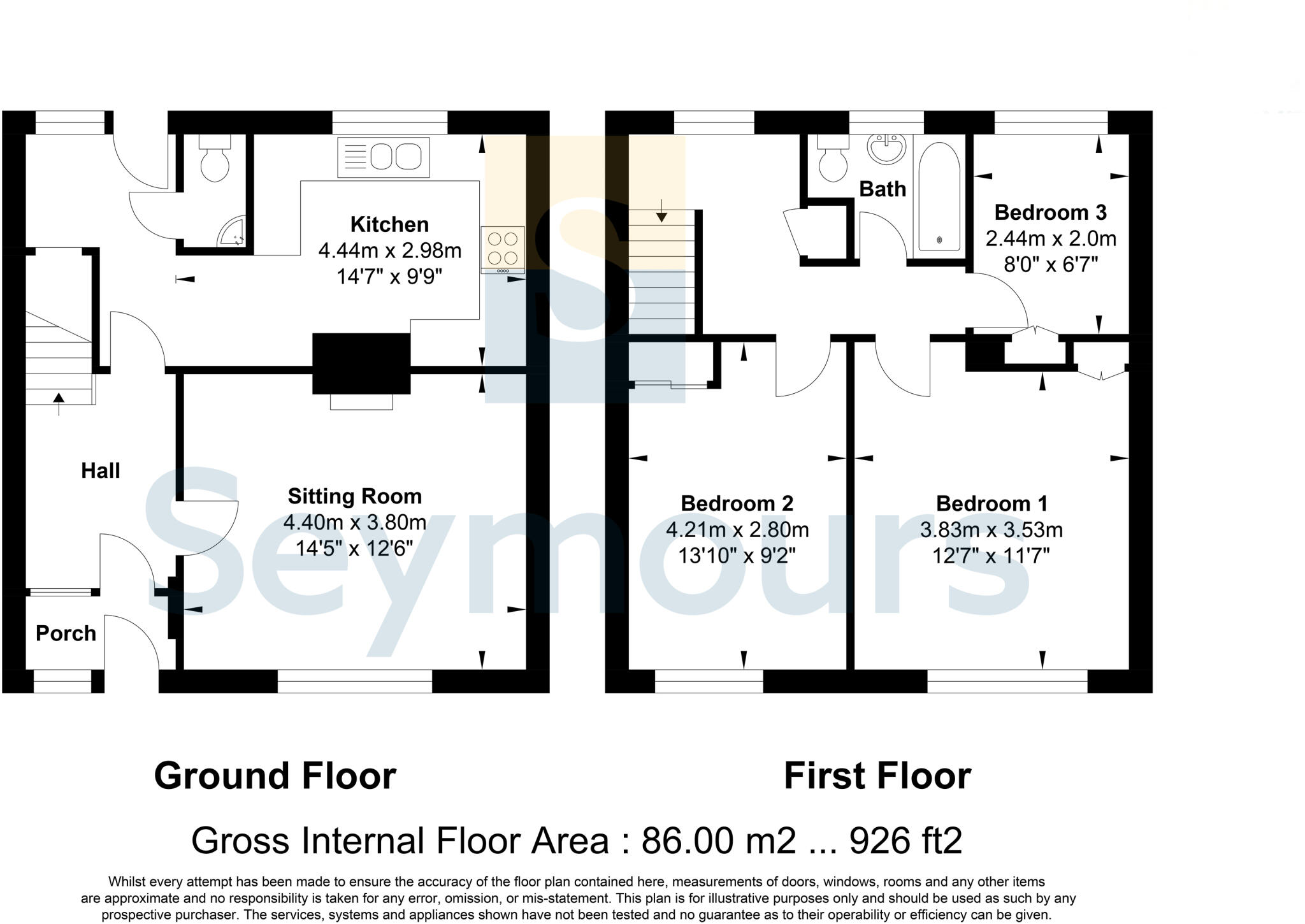Three good-size bedrooms with a generous living room and storage
South-facing private rear garden with side access and large shed
Large kitchen/breakfast room with space for a table
Off-street parking bay (tandem space for two cars)
Boiler replaced in 2016 with a 10-year guarantee
Potential to extend (STPP) for additional space or value
Single family bathroom; modest plot size
Local crime levels reported above average
This three-bedroom end-of-terrace family home sits in a quiet cul-de-sac in St Michaels Road, Woking, about a mile from the town centre. The house offers a generous kitchen/breakfast room, a front-aspect living room and a large downstairs storage area with a cloakroom — practical everyday space for a growing family.
Outside, the south-facing rear garden is private, with side access and a large shed, while the front provides an enclosed garden and a single off-street parking bay that can accommodate two cars in tandem. The property is freehold, gas-heated to radiators and double-glazed, with a 2016 boiler still under a 10-year guarantee.
There is clear potential to extend subject to planning permission (STPP), which will appeal to buyers wanting more space or adding value. The house is of mid-20th-century construction with an average overall size (approximately 926 sq ft) and will suit families seeking a convenient, well-located home close to schools, parks and Woking’s amenities.
Buyers should note some practical considerations: the plot is modest, there is a single family bathroom, and crime levels in the local area are reported above average. While insulation is reported in the property, the cavity walls are noted as possibly uninsulated (assumed) and some buyers may wish to check glazing and thermal performance. These are manageable issues but important to factor into budgets and renovation plans.
