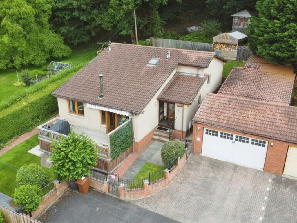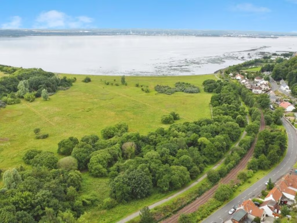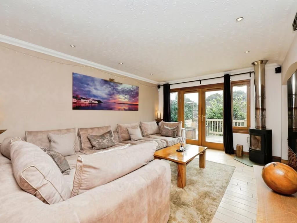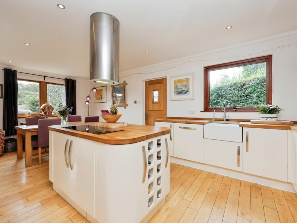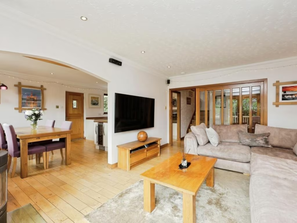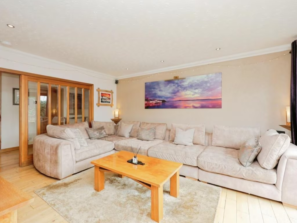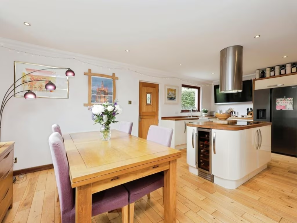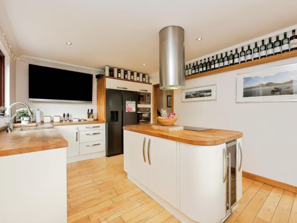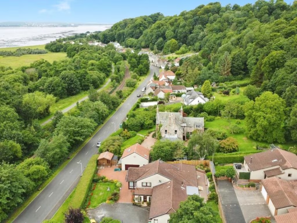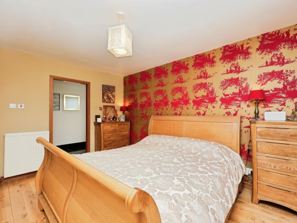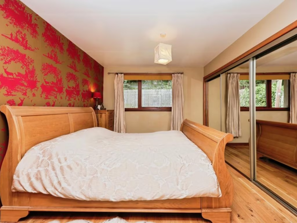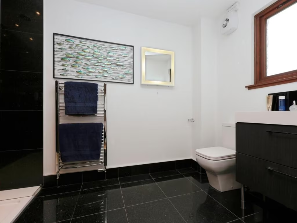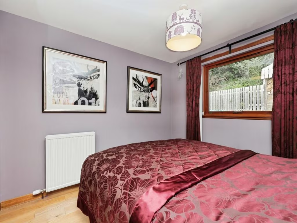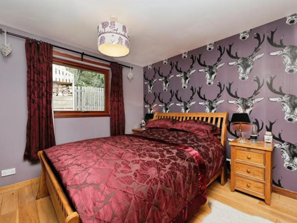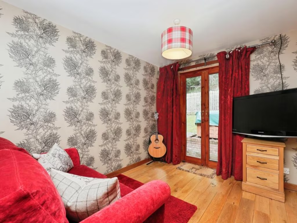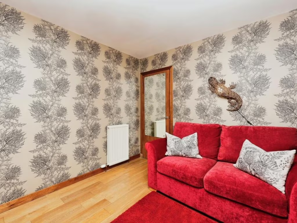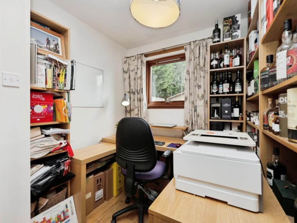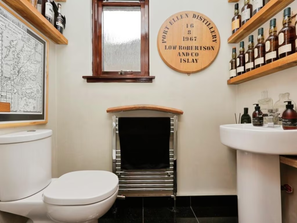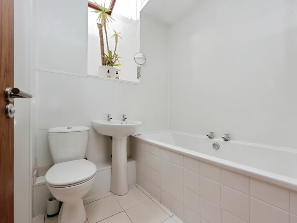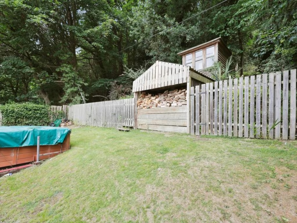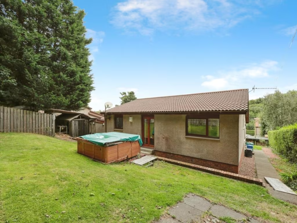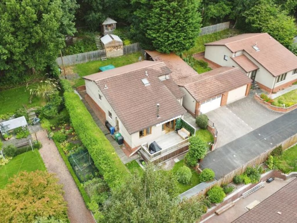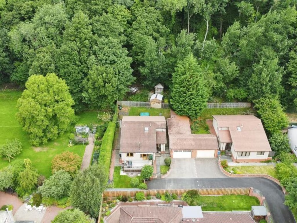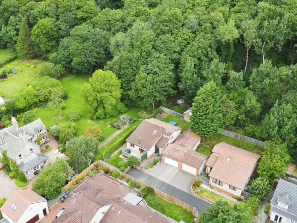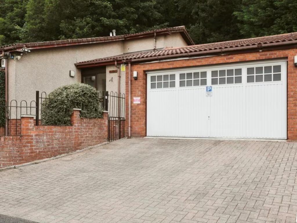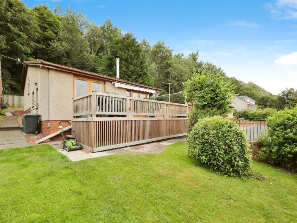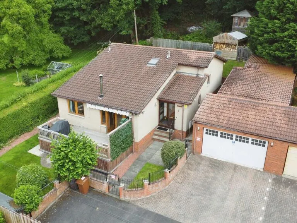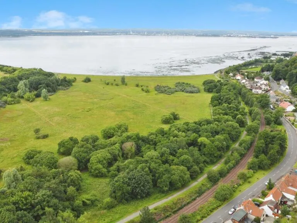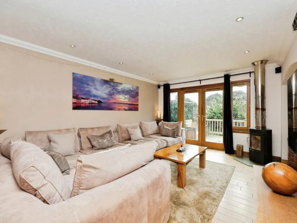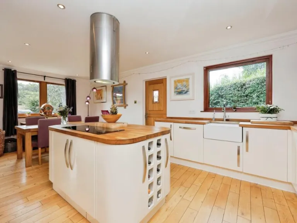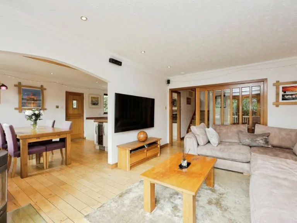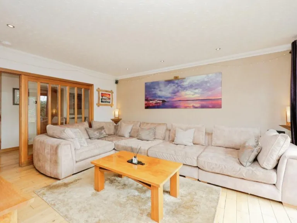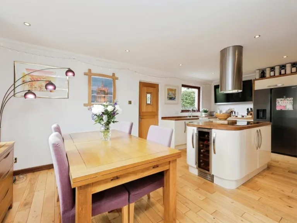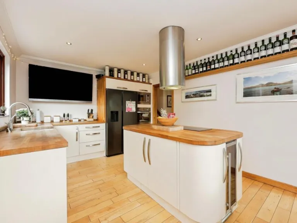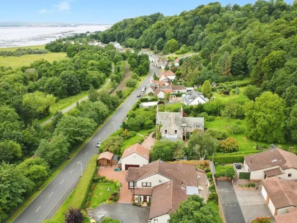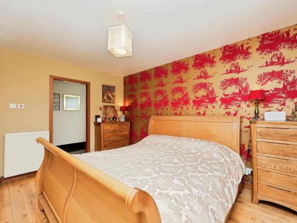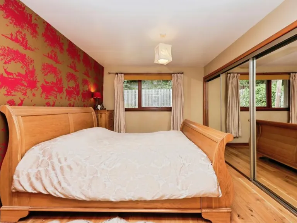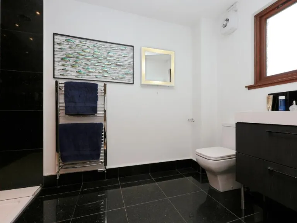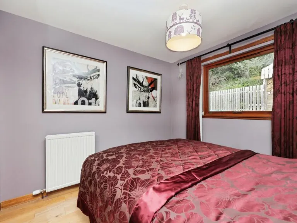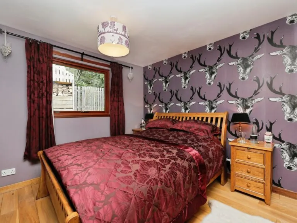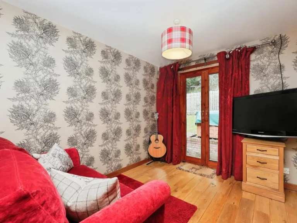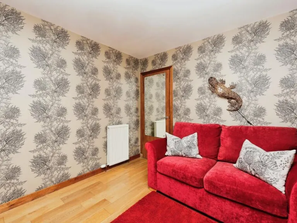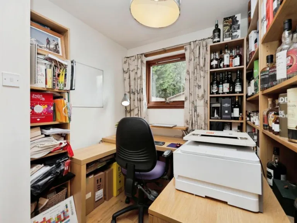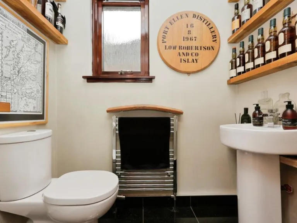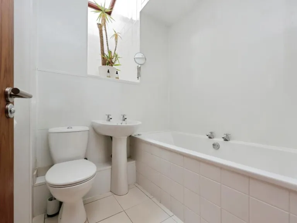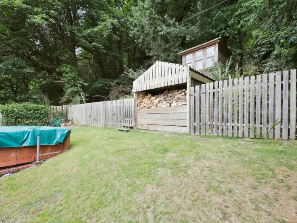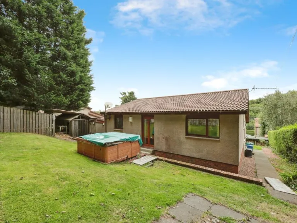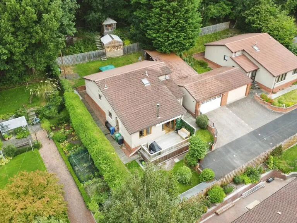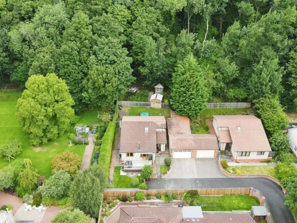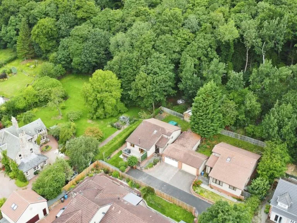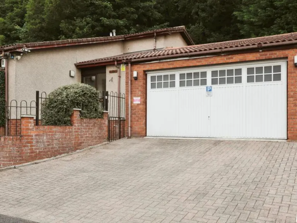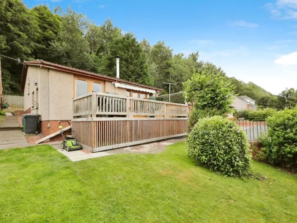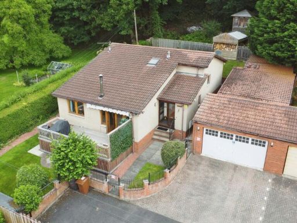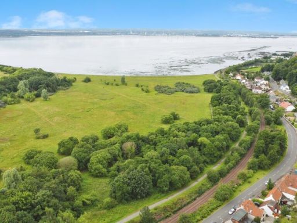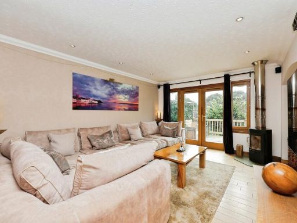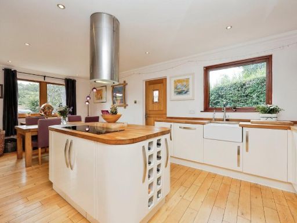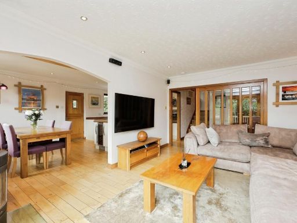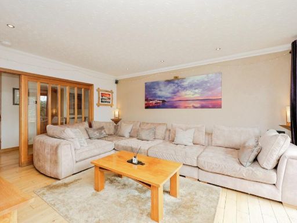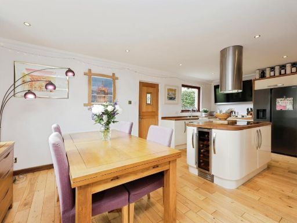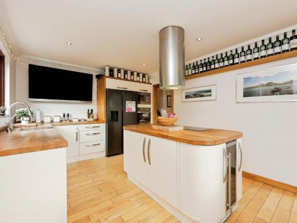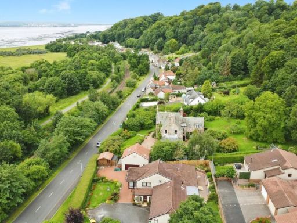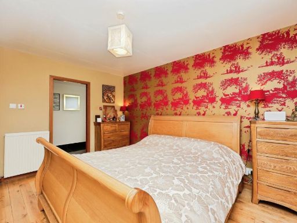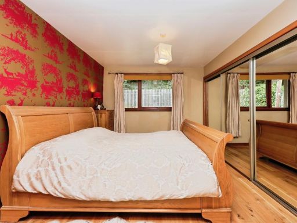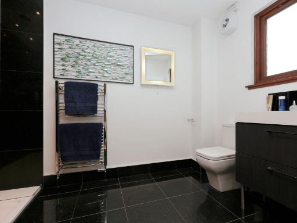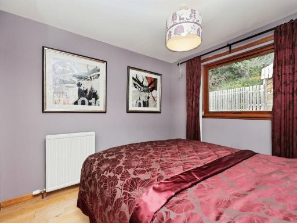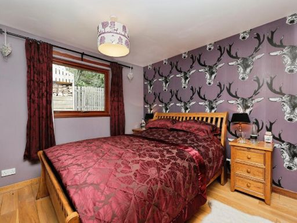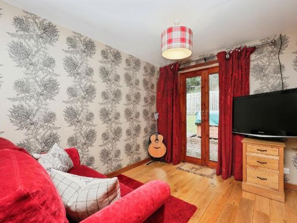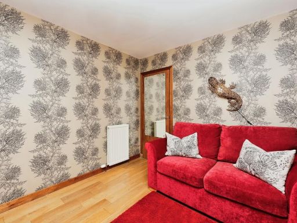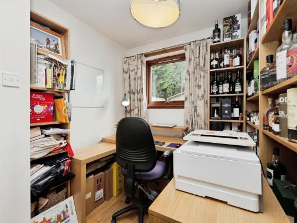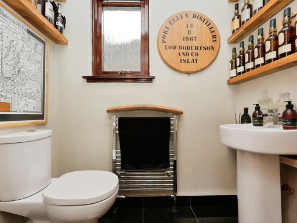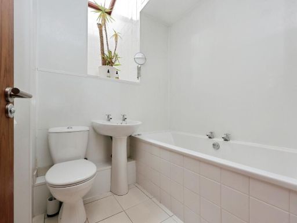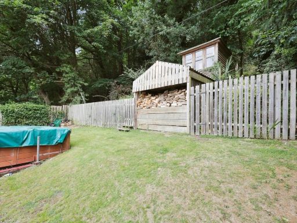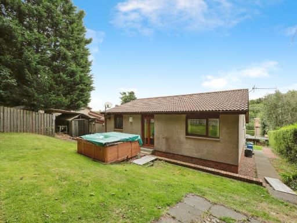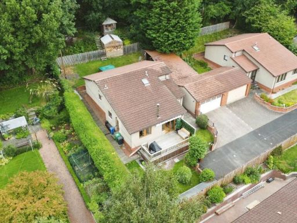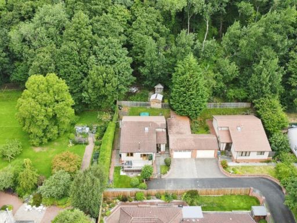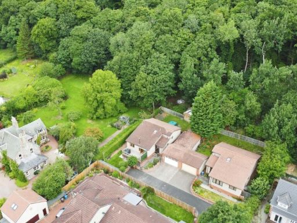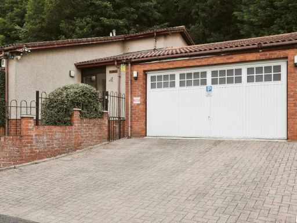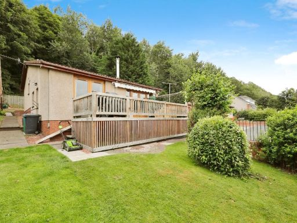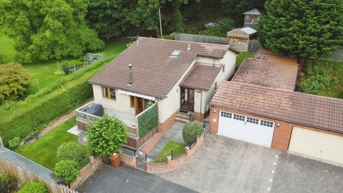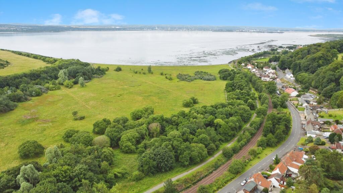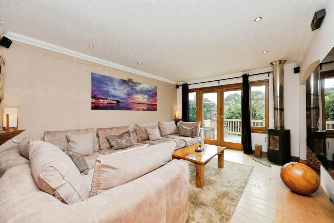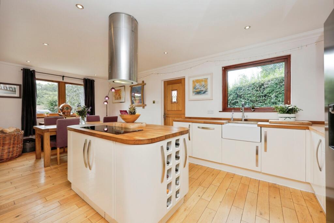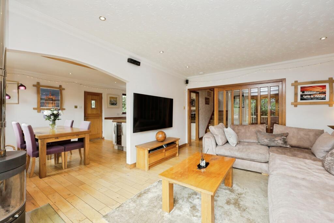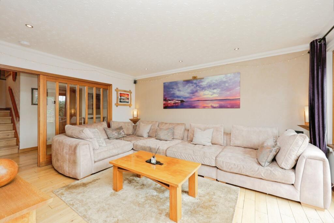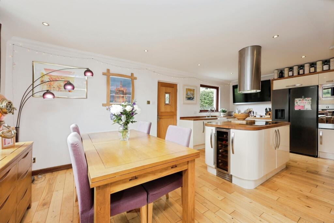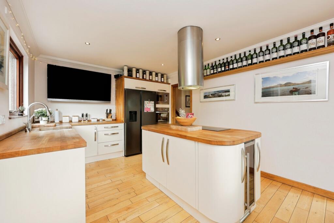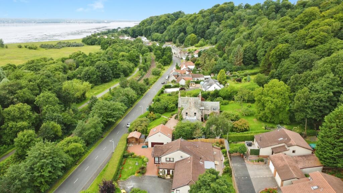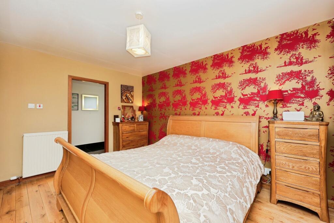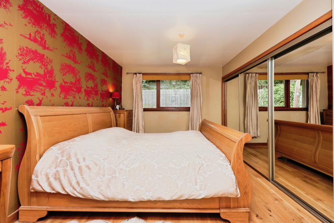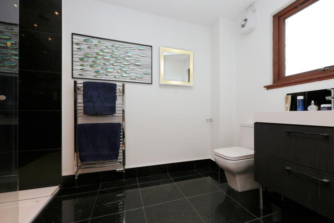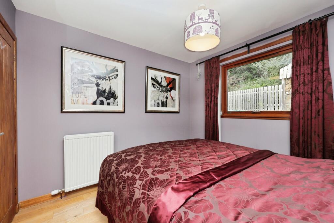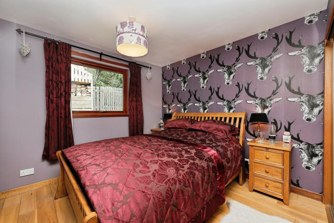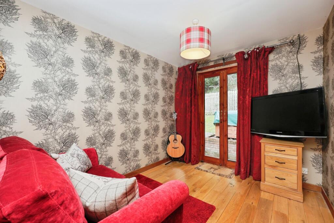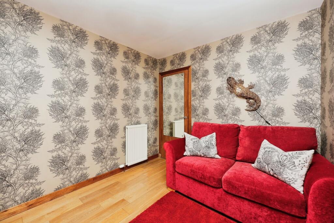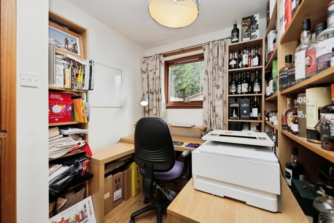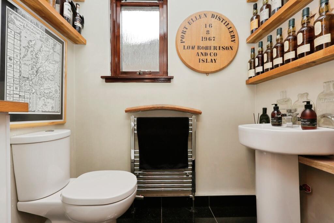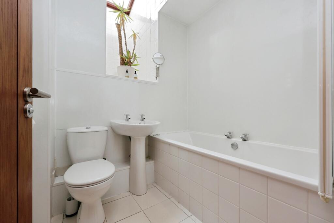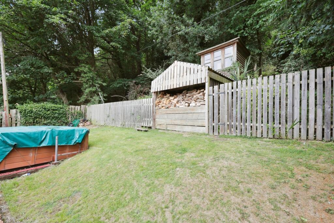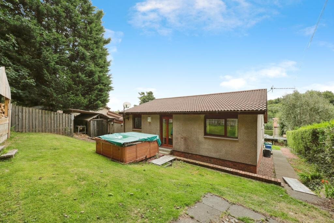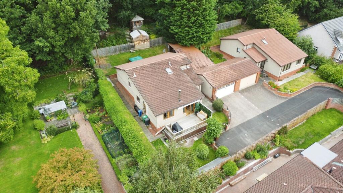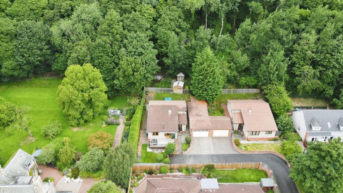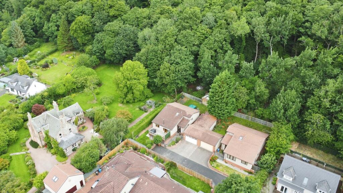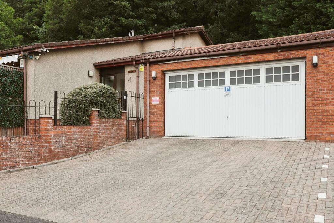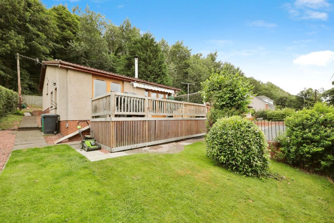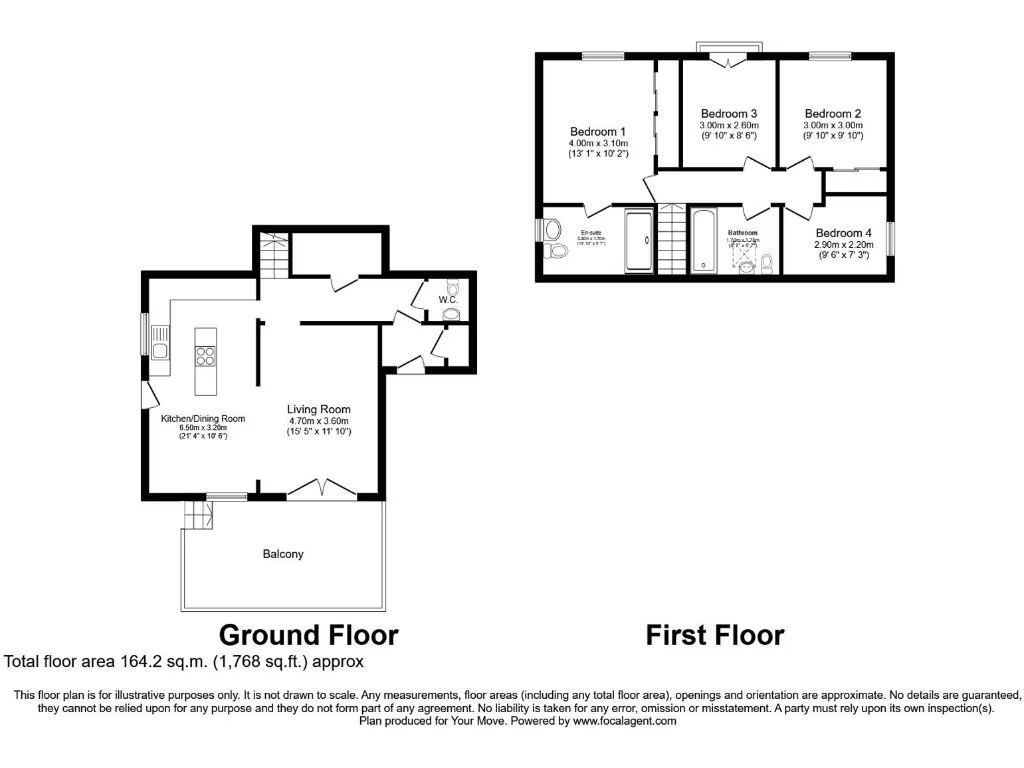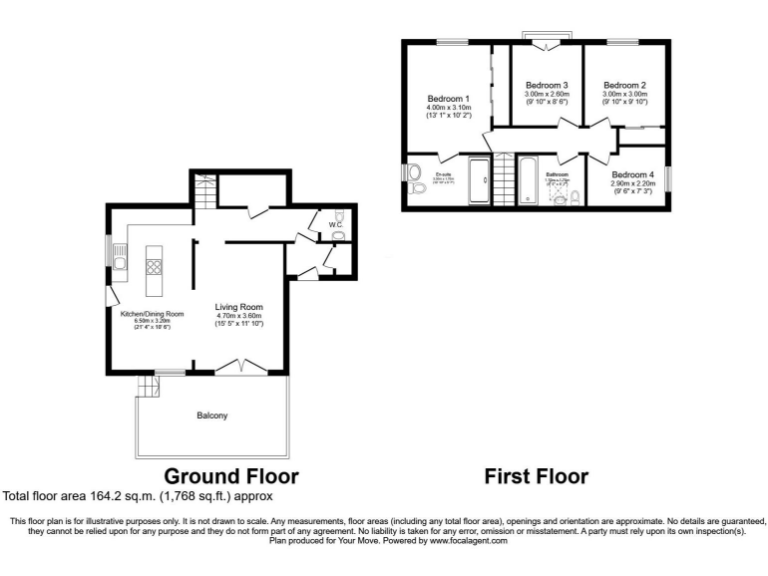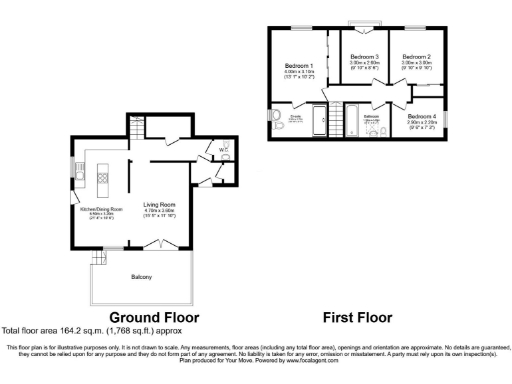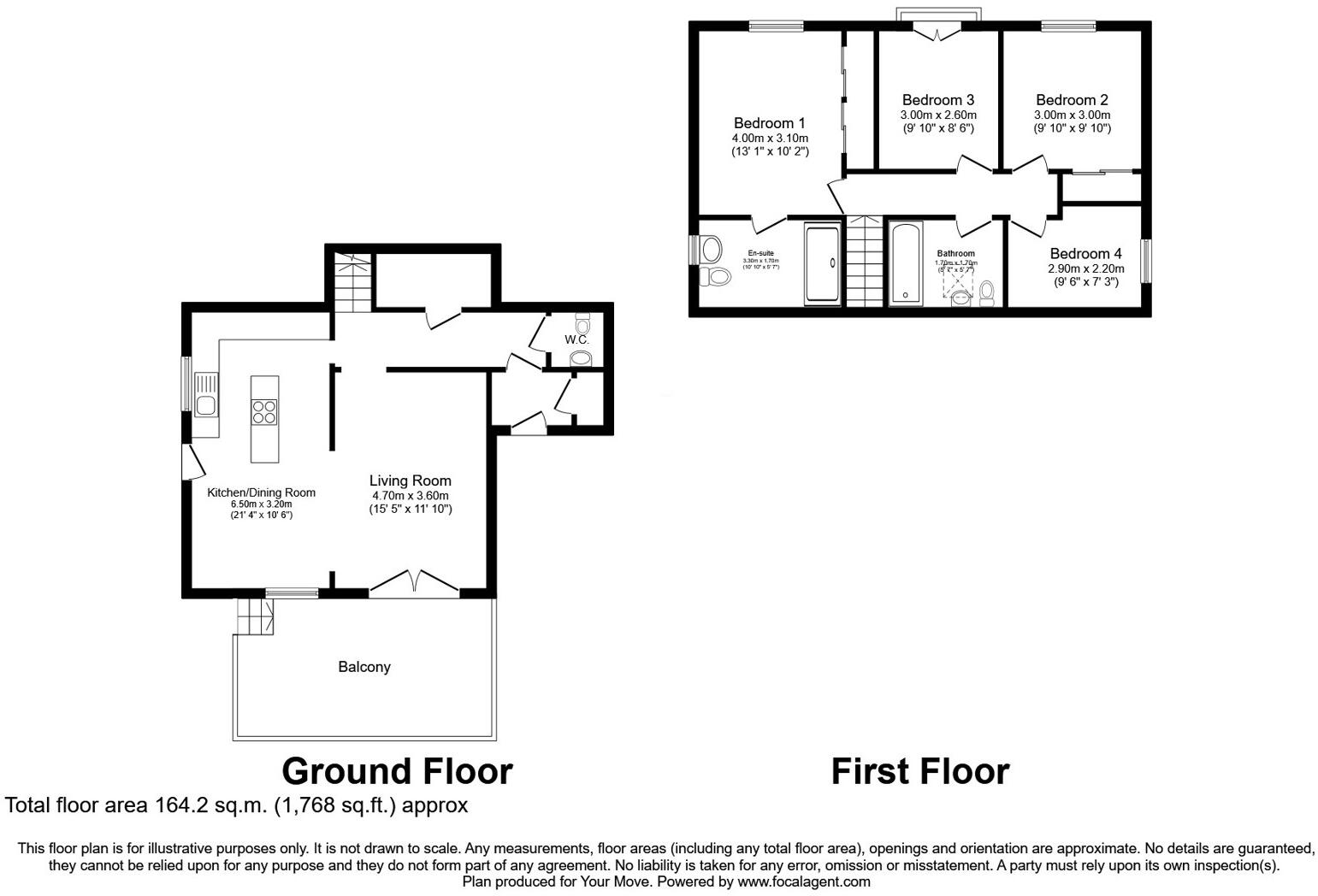Summary - Forthbank Place, Low Valleyfield, Dunfermline, Fife, KY12 KY12 8TQ
4 bed 3 bath Bungalow
Well-located family home with woodland outlook and generous parking.
Spacious split-level layout with 4 bedrooms, including master en-suite
Stylish open-plan kitchen/diner with central island and dining space
Living room opens to private balcony with woodland and water views
Large enclosed garden backing onto mature woodland, low-maintenance lawn
Double garage with workshop space plus wide driveway parking
Approx 1,768 sq ft; freehold and no flooding risk
Split-level design involves stairs between levels — not ideal for limited mobility
Council tax described as expensive; area classified as very deprived
This spacious split-level bungalow is arranged for family living and flexible working. Bright, well-proportioned rooms include a large living room that opens to a private balcony, and a stylish open-plan kitchen/dining area with island ideal for everyday family life and entertaining. The master bedroom benefits from an en-suite, and three further bedrooms offer space for children, guests or a home office.
Outside the garden backs onto mature woodland, providing privacy and a tranquil outlook with coastal and river views nearby. A large double garage with workshop space and a wide driveway deliver excellent off-road parking and storage for family vehicles and hobbies. The property extends to around 1,768 sq ft and is offered freehold with no flood risk.
Practical details to note: the home’s split-level layout creates privacy between floors but includes steps between levels, which may not suit limited mobility. Council tax is described as expensive and the wider area is classified as very deprived, which may affect future resale or rental considerations. Mobile signal is average, though broadband speeds are fast for home working.
Well-suited to families or professionals seeking roomy, low-maintenance living in a semi-rural setting, this bungalow offers immediate comfort and scope to personalise. Good commuter links to Dunfermline and nearby park-and-ride facilities make it a practical option for commuters; a viewing will best show the balance of space, outlook and layout.
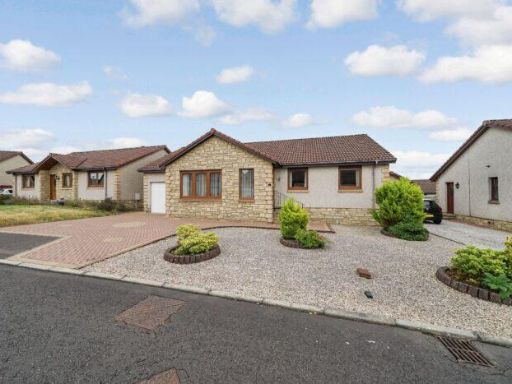 4 bedroom detached bungalow for sale in 7 Queen Margaret Park, Dunfermline, KY12 0RP, KY12 — £369,950 • 4 bed • 2 bath • 1086 ft²
4 bedroom detached bungalow for sale in 7 Queen Margaret Park, Dunfermline, KY12 0RP, KY12 — £369,950 • 4 bed • 2 bath • 1086 ft²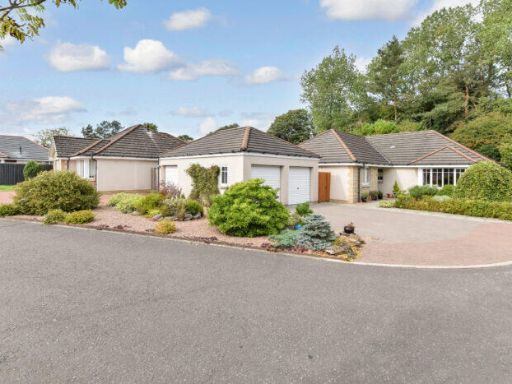 4 bedroom detached bungalow for sale in 15 Robert Wilson Grove, Townhill, Dunfermline, KY12 0HS, KY12 — £355,000 • 4 bed • 2 bath • 1313 ft²
4 bedroom detached bungalow for sale in 15 Robert Wilson Grove, Townhill, Dunfermline, KY12 0HS, KY12 — £355,000 • 4 bed • 2 bath • 1313 ft²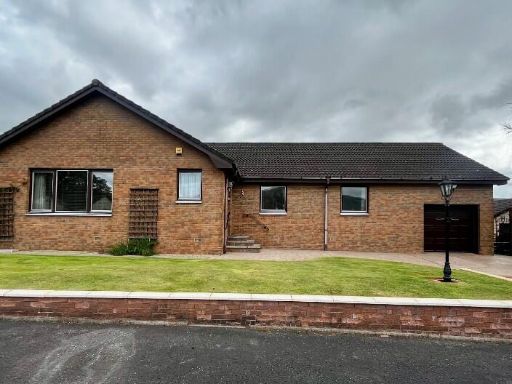 3 bedroom detached bungalow for sale in 12 Coalpots Way, FK10 3HP, FK10 — £324,995 • 3 bed • 2 bath • 1195 ft²
3 bedroom detached bungalow for sale in 12 Coalpots Way, FK10 3HP, FK10 — £324,995 • 3 bed • 2 bath • 1195 ft²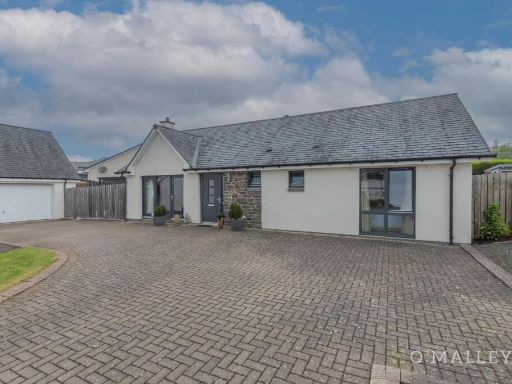 4 bedroom bungalow for sale in Gannel Hill View, Fishcross, Alloa, FK10 — £359,995 • 4 bed • 3 bath • 1012 ft²
4 bedroom bungalow for sale in Gannel Hill View, Fishcross, Alloa, FK10 — £359,995 • 4 bed • 3 bath • 1012 ft²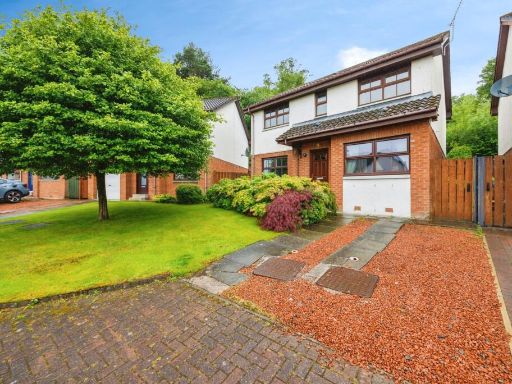 4 bedroom detached house for sale in Castle Drive, Airth, Falkirk, Stirlingshire, FK2 — £289,000 • 4 bed • 3 bath • 1368 ft²
4 bedroom detached house for sale in Castle Drive, Airth, Falkirk, Stirlingshire, FK2 — £289,000 • 4 bed • 3 bath • 1368 ft²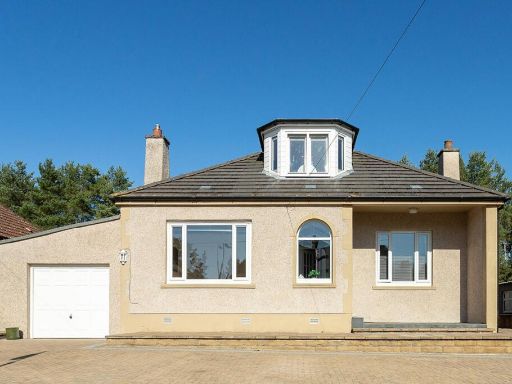 4 bedroom detached house for sale in 19 Venturefair Avenue, Dunfermline, KY12 0PF, KY12 — £445,000 • 4 bed • 2 bath
4 bedroom detached house for sale in 19 Venturefair Avenue, Dunfermline, KY12 0PF, KY12 — £445,000 • 4 bed • 2 bath