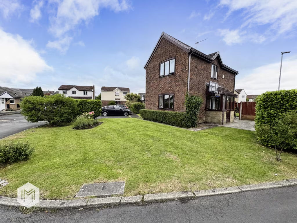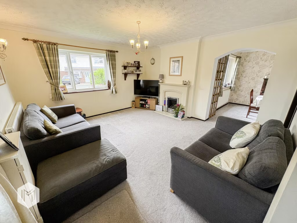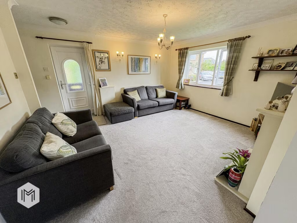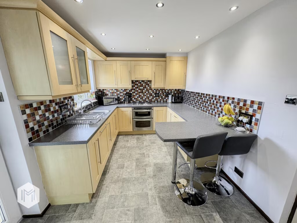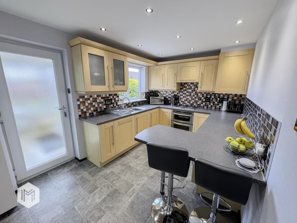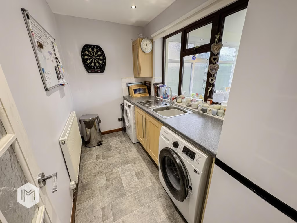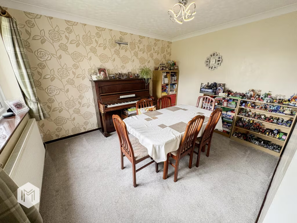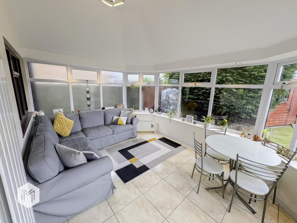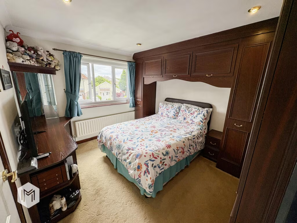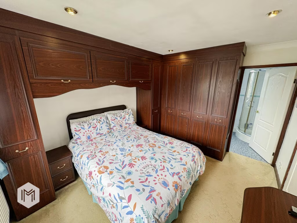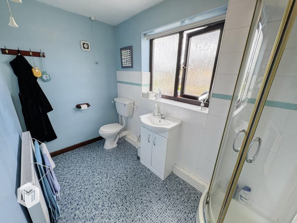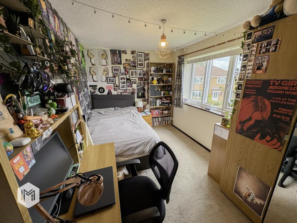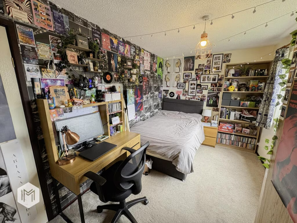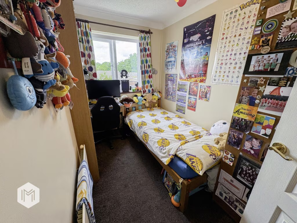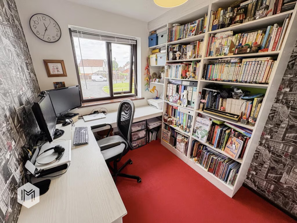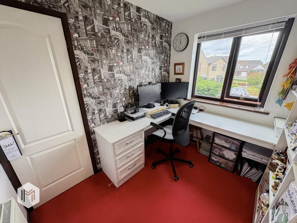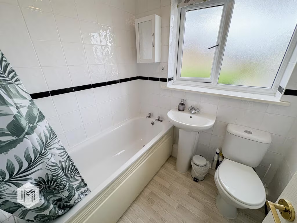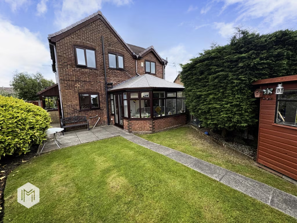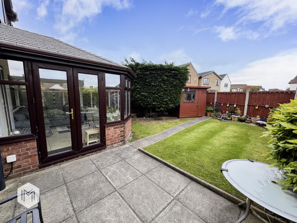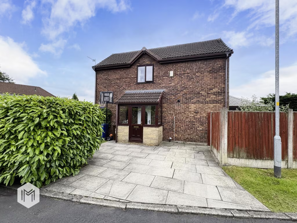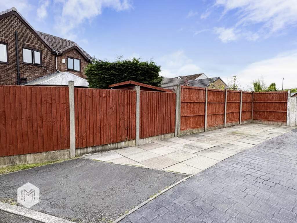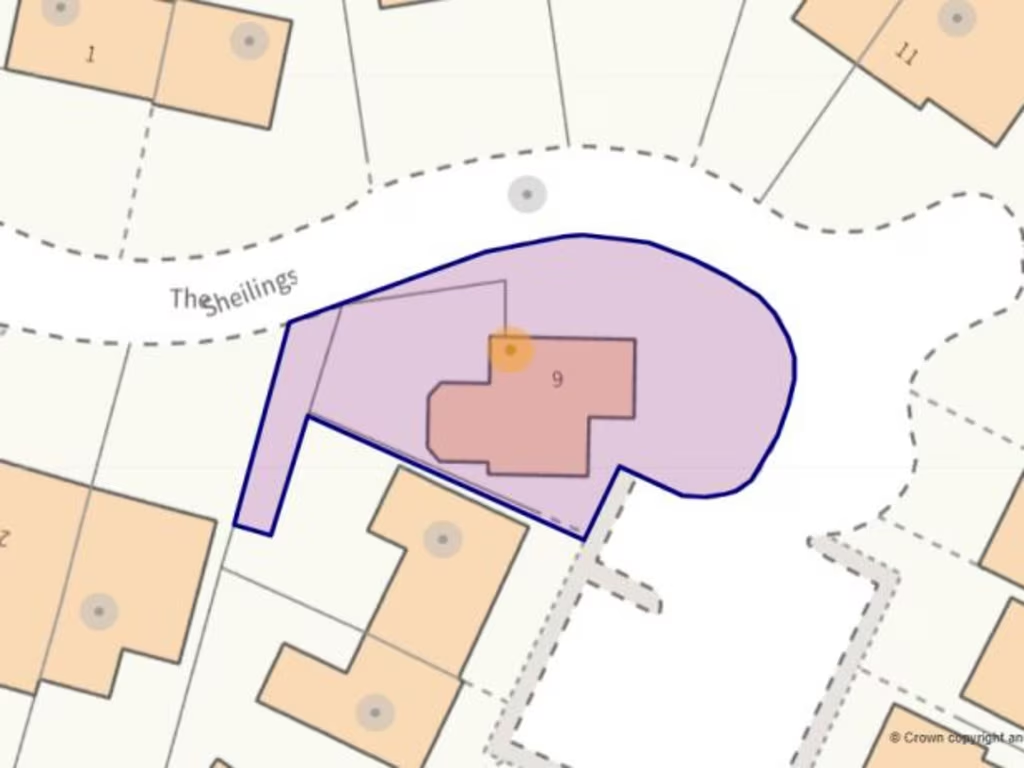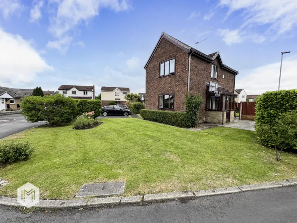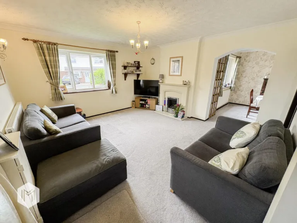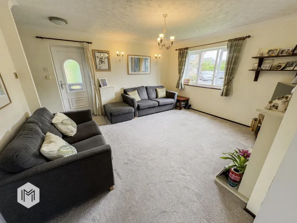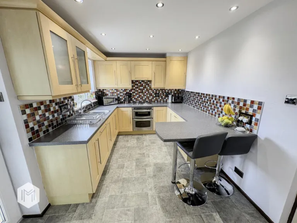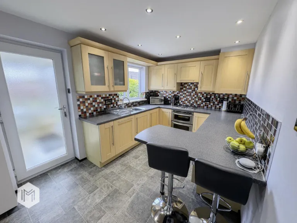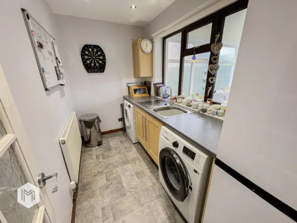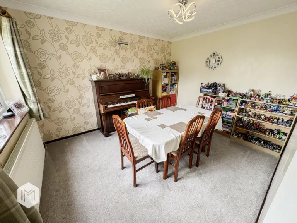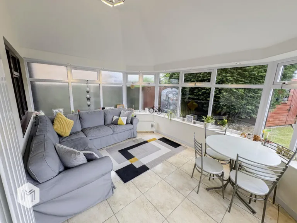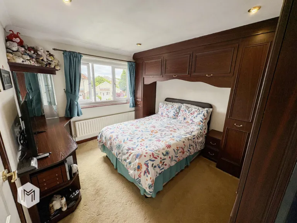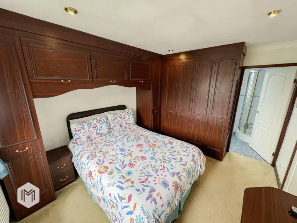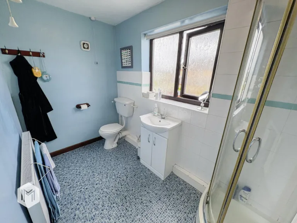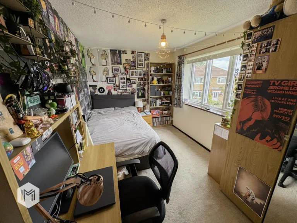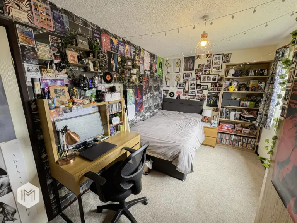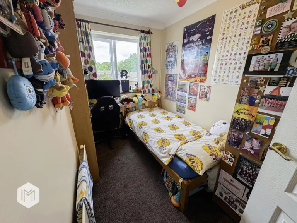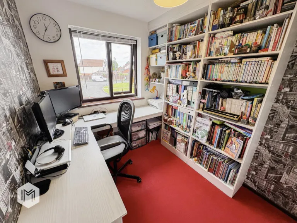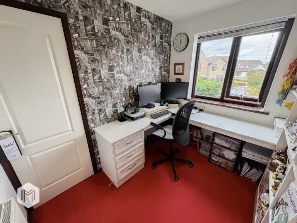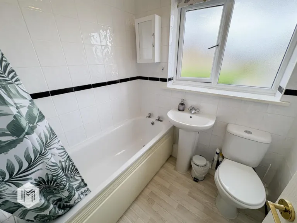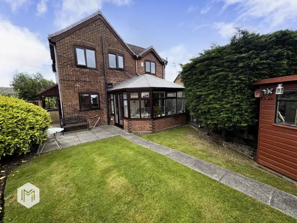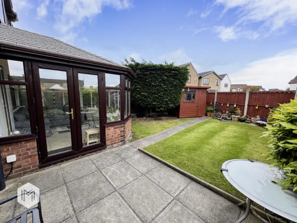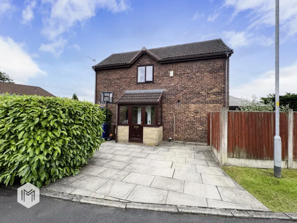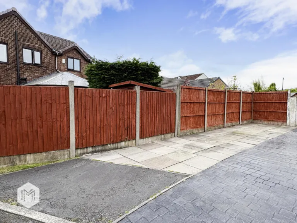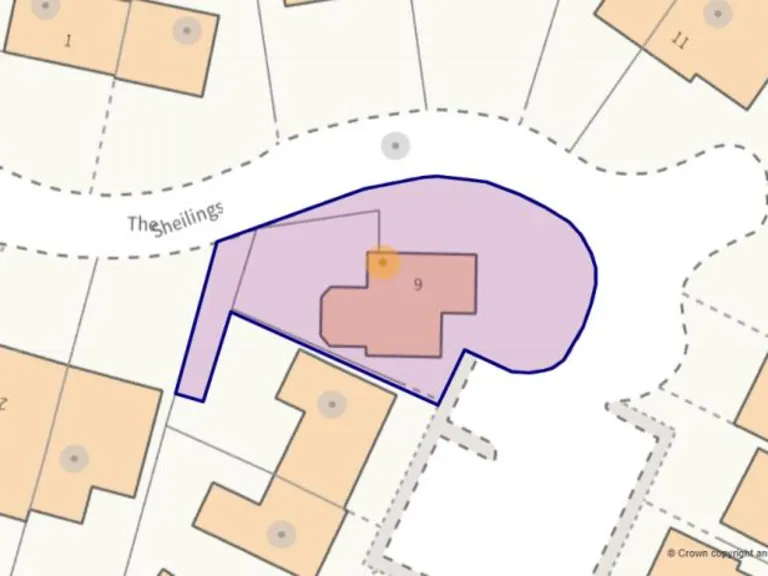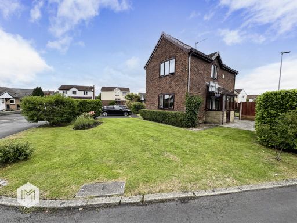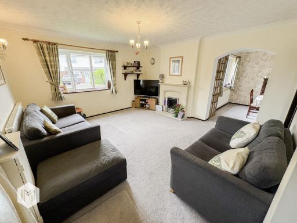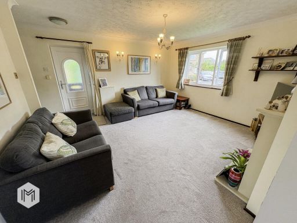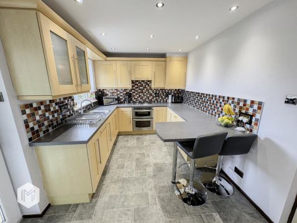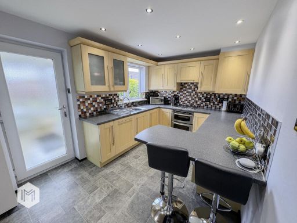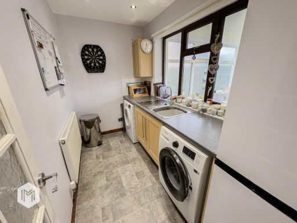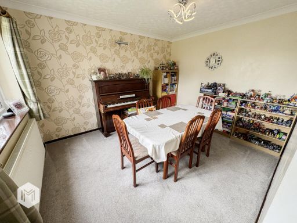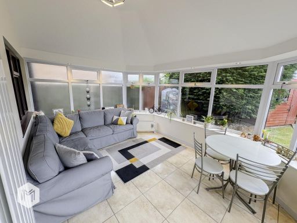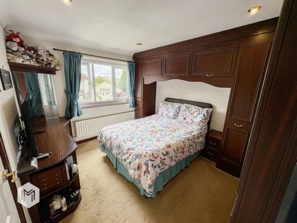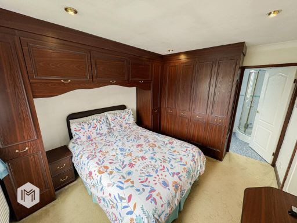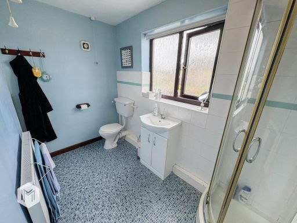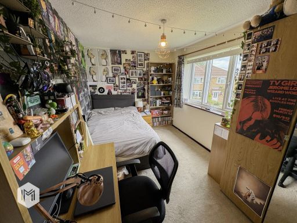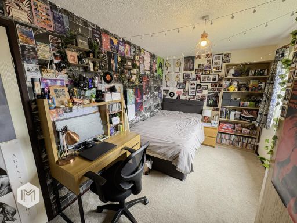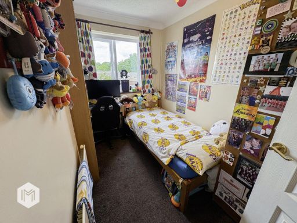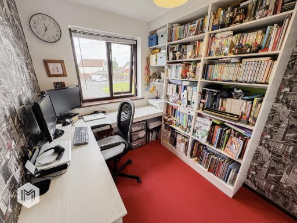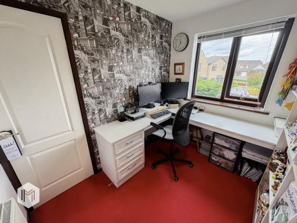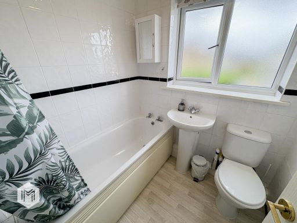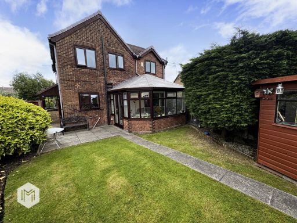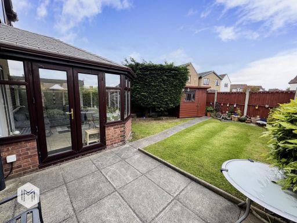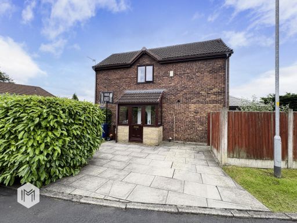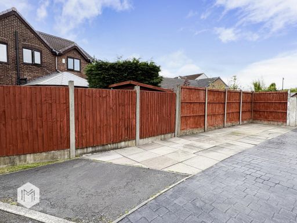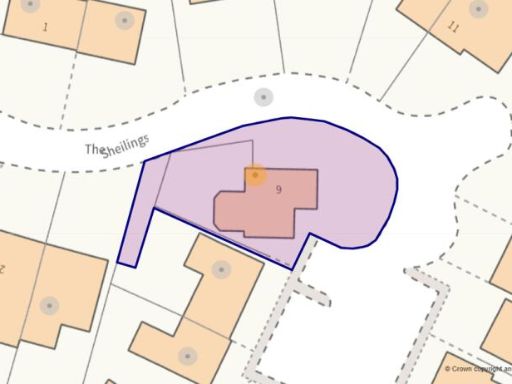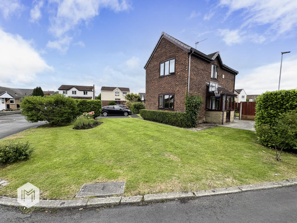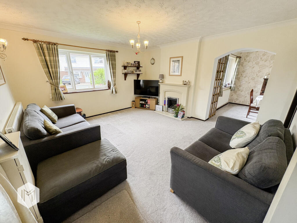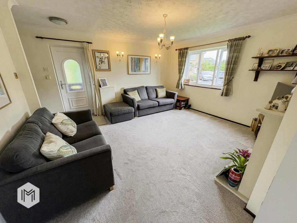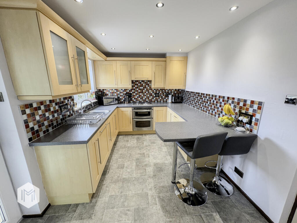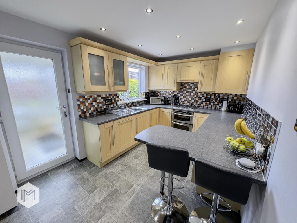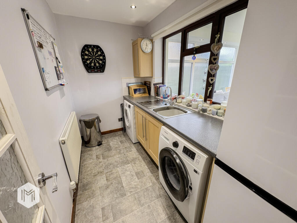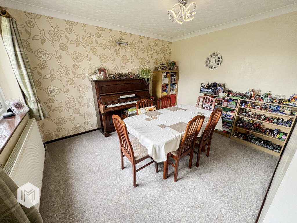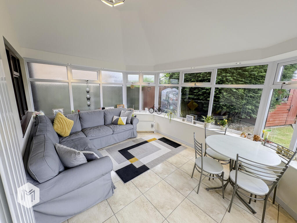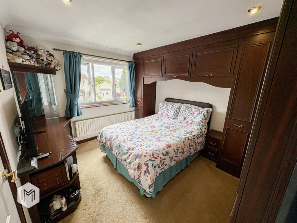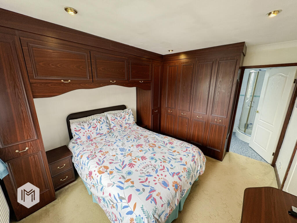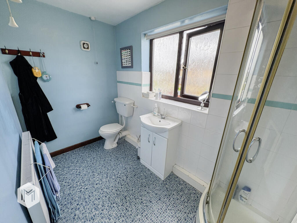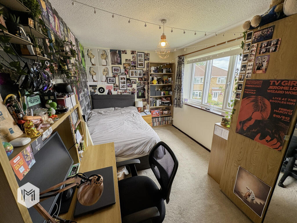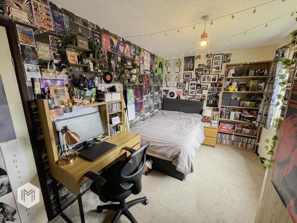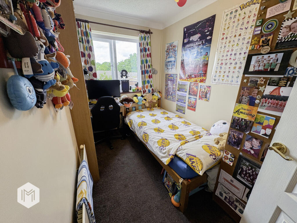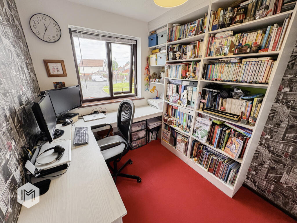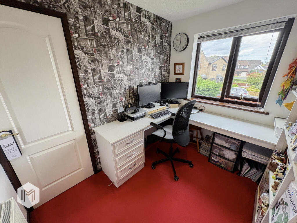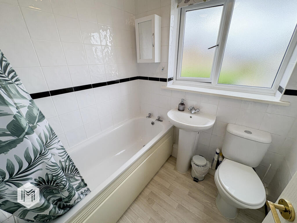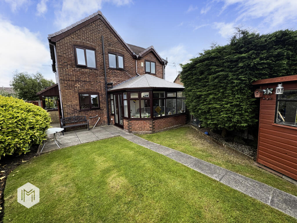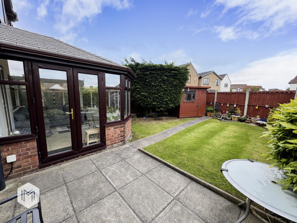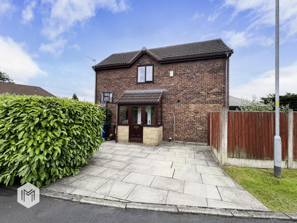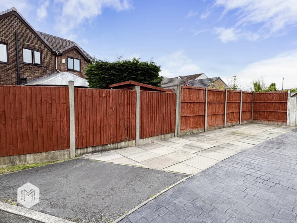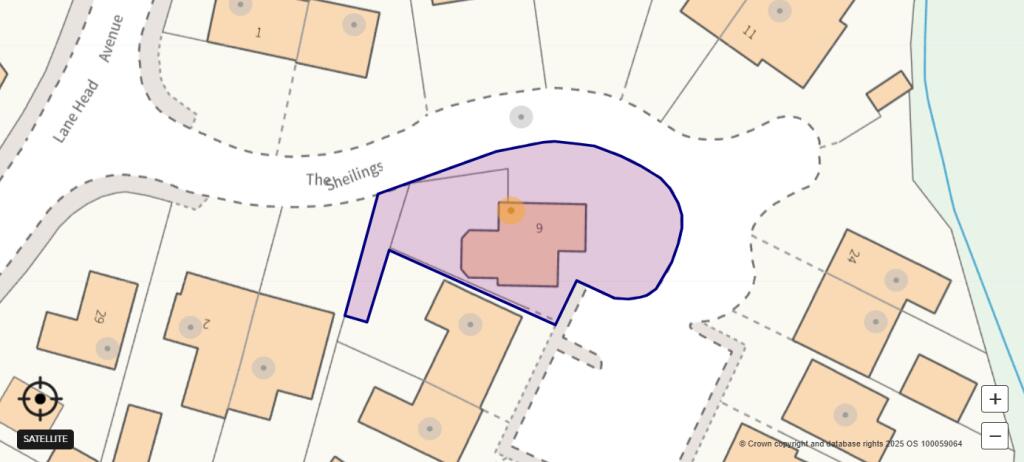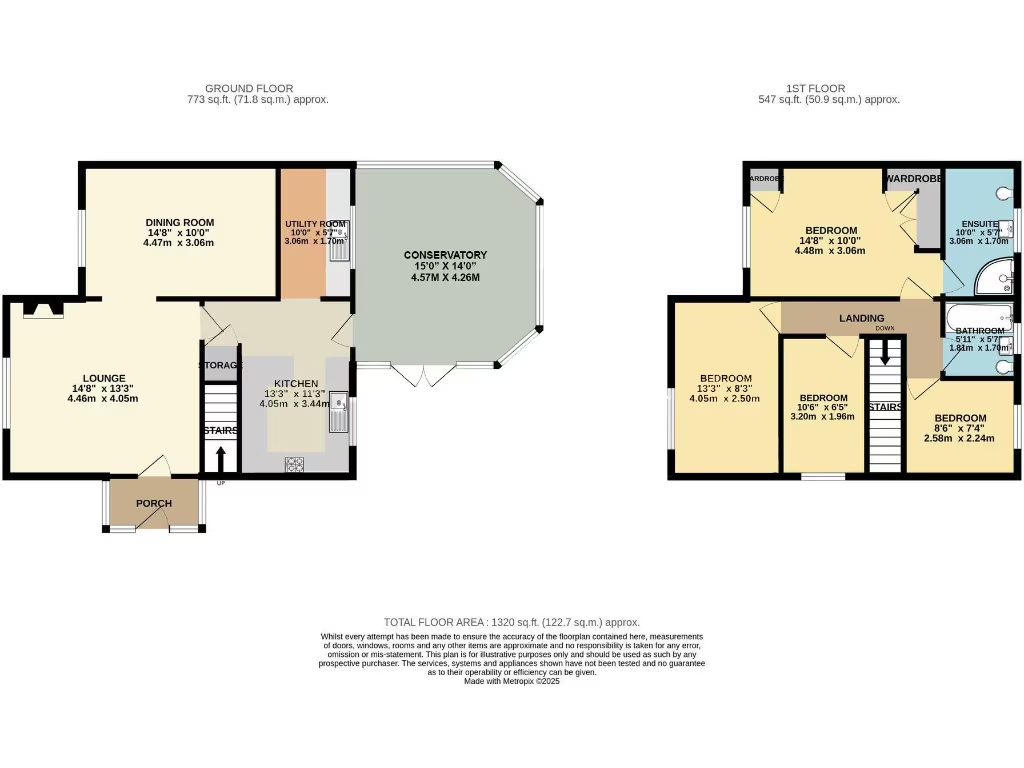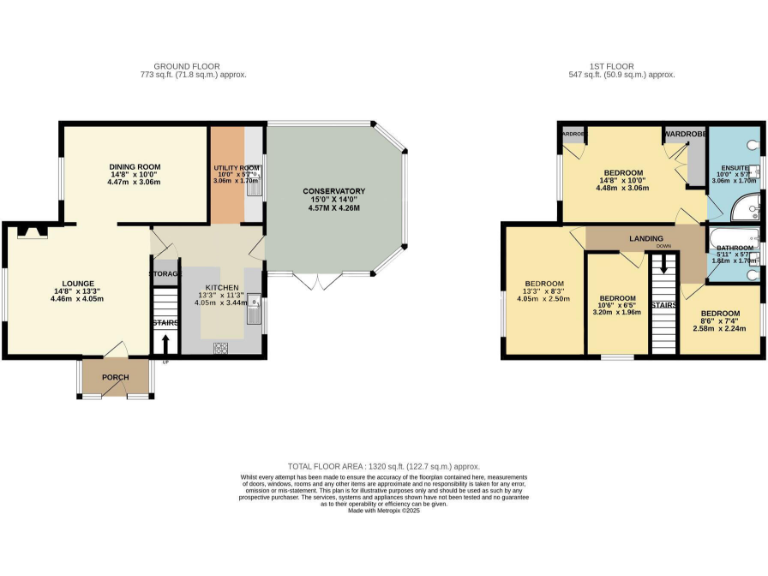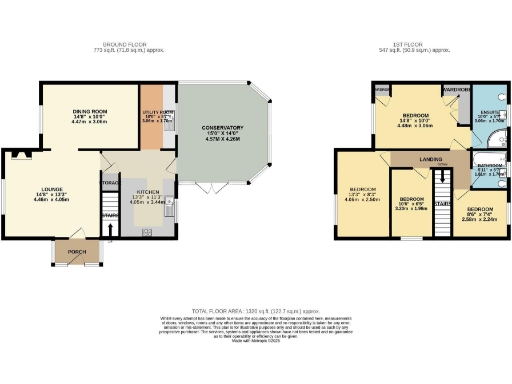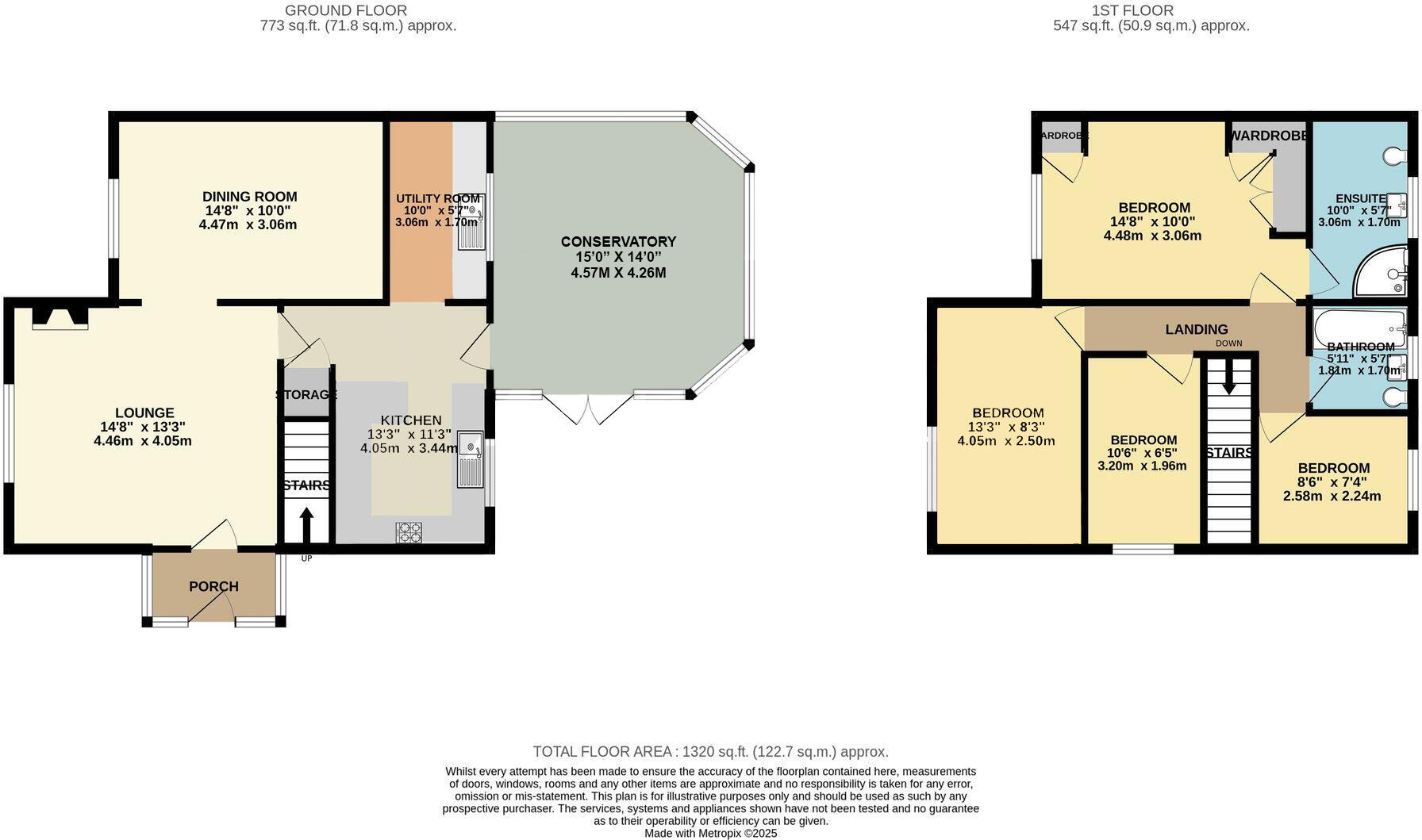Summary - 6 THE SHEILINGS LOWTON WARRINGTON WA3 2TS
4 bed 2 bath Detached
Well-sized four-bedroom home on a generous corner plot — ideal for family life.
Four bedrooms with master ensuite and built-in wardrobes
Generous corner plot with lawned front and rear gardens
Conservatory linking living space to garden
Two separate off-street driveways provide ample parking
Mains gas boiler and radiators; double glazing (install date unknown)
Approximately 1,320 sq ft of versatile family accommodation
Very low local crime; fast broadband, average mobile signal
Local area shows some deprivation; mixed school performance nearby
This four-bedroom detached family home sits on a generous corner plot in a quiet Lowton neighbourhood, offering practical space for everyday family life. The ground floor provides a bright lounge with a gas fire, separate dining room, modern fitted kitchen, useful utility room and a conservatory that opens onto a lawned rear garden — ideal for children and outdoor entertaining.
Upstairs features a sizable master bedroom with built-in wardrobes and an en-suite shower room, two further double/single bedrooms and a family bathroom with a shower over bath. The layout is traditional and versatile, with approximately 1,320 sq ft of living space and room to adapt to changing family needs.
Practical benefits include two separate off-road driveways, double glazing (install date unknown), mains gas central heating with boiler and radiators, freehold tenure, and no flood risk. Local connectivity is good — fast broadband and average mobile signal — and the area has very low crime rates.
Buyers should note local socio-economic indicators show some area deprivation. School performance is mixed nearby (several good and two outstanding schools, one school rated "requires improvement"). The house dates from the 1983–1990 period and appears well maintained, though buyers seeking a fully modernised finish should allow for possible cosmetic updates where preferred.
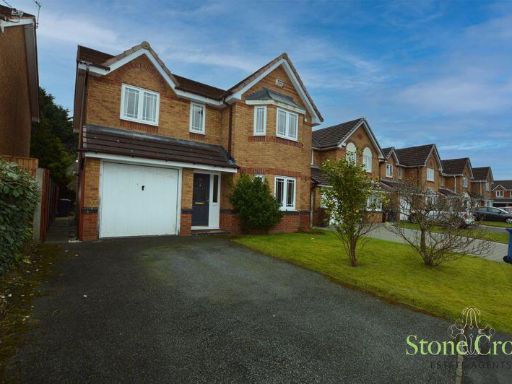 4 bedroom detached house for sale in Speedwell Close, Lowton, WA3 2GT, WA3 — £349,950 • 4 bed • 3 bath • 1485 ft²
4 bedroom detached house for sale in Speedwell Close, Lowton, WA3 2GT, WA3 — £349,950 • 4 bed • 3 bath • 1485 ft²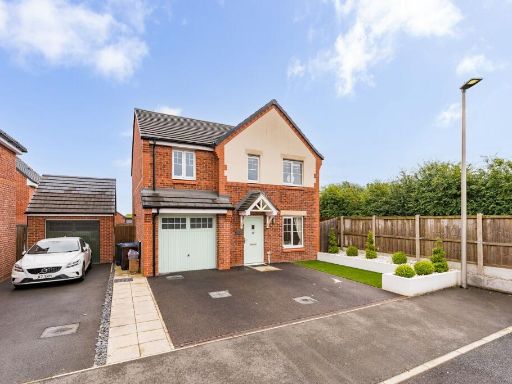 4 bedroom detached house for sale in East Field Drive, Golborne, WA3 — £340,000 • 4 bed • 2 bath • 1119 ft²
4 bedroom detached house for sale in East Field Drive, Golborne, WA3 — £340,000 • 4 bed • 2 bath • 1119 ft²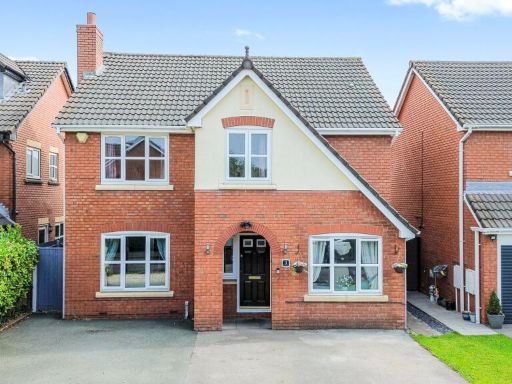 4 bedroom detached house for sale in Sovereign Close, Lowton, WA3 — £399,950 • 4 bed • 2 bath • 1550 ft²
4 bedroom detached house for sale in Sovereign Close, Lowton, WA3 — £399,950 • 4 bed • 2 bath • 1550 ft²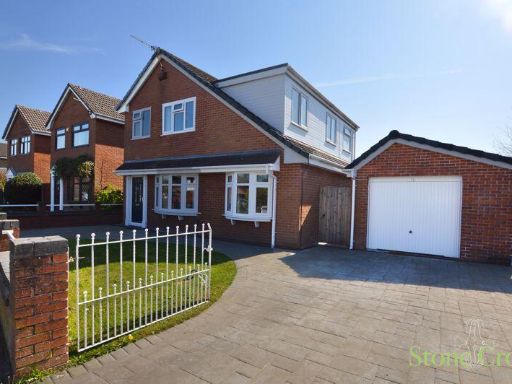 4 bedroom detached house for sale in Garton Drive, Lowton, WA3 2LH, WA3 — £375,000 • 4 bed • 2 bath • 1618 ft²
4 bedroom detached house for sale in Garton Drive, Lowton, WA3 2LH, WA3 — £375,000 • 4 bed • 2 bath • 1618 ft²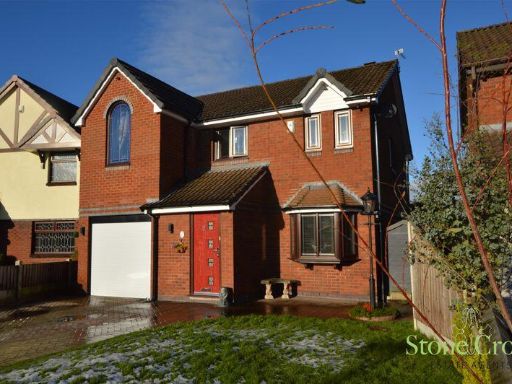 4 bedroom detached house for sale in Royston Close, Lowton, WA3 2TX, WA3 — £334,950 • 4 bed • 3 bath • 1454 ft²
4 bedroom detached house for sale in Royston Close, Lowton, WA3 2TX, WA3 — £334,950 • 4 bed • 3 bath • 1454 ft²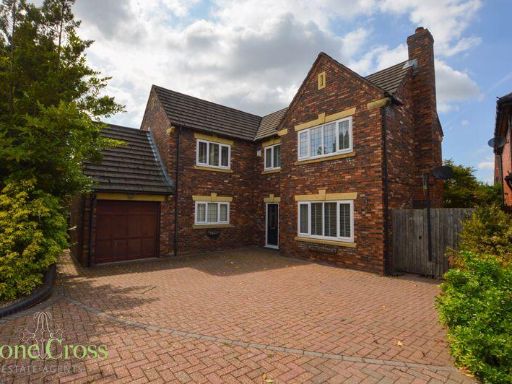 4 bedroom detached house for sale in Rosedale Avenue, Lowton, WA3 2RW, WA3 — £525,000 • 4 bed • 2 bath • 1519 ft²
4 bedroom detached house for sale in Rosedale Avenue, Lowton, WA3 2RW, WA3 — £525,000 • 4 bed • 2 bath • 1519 ft²