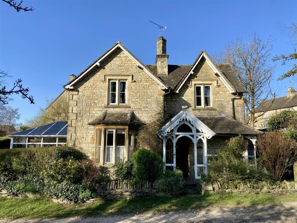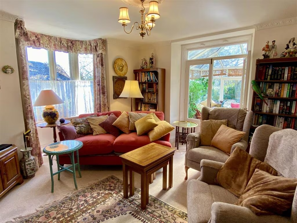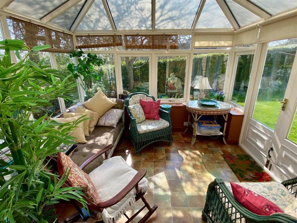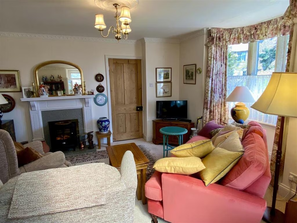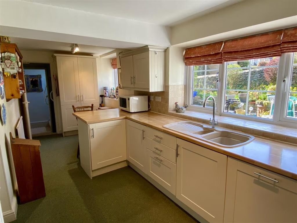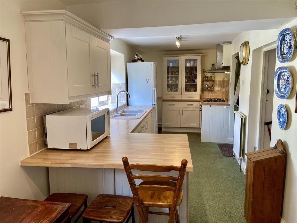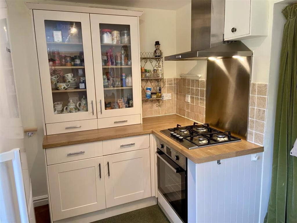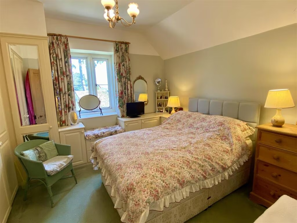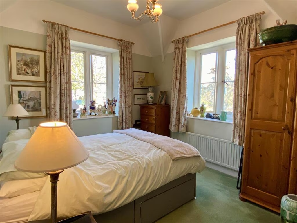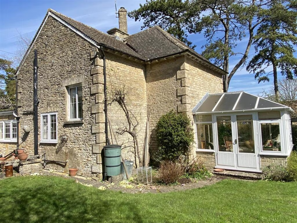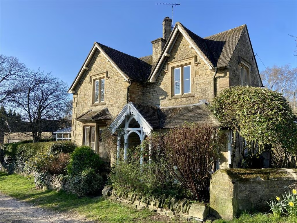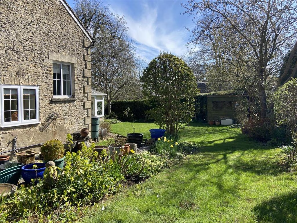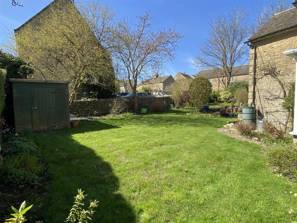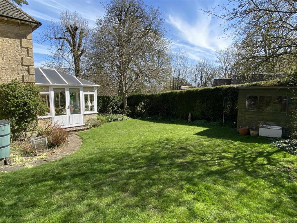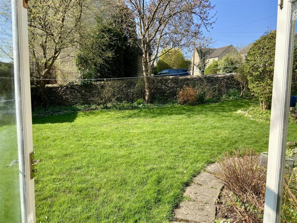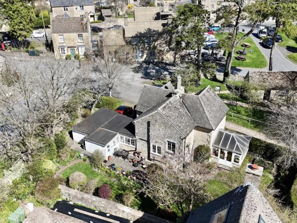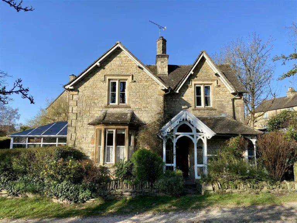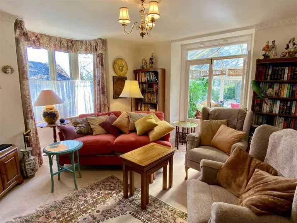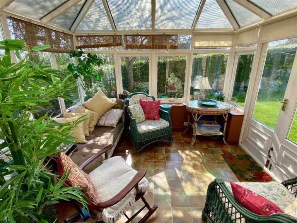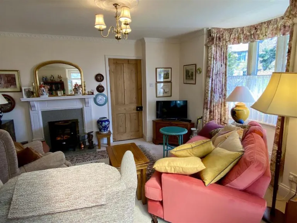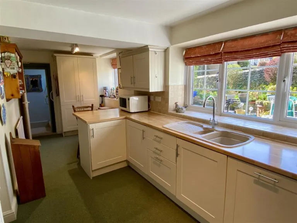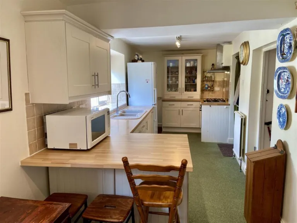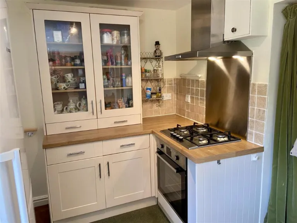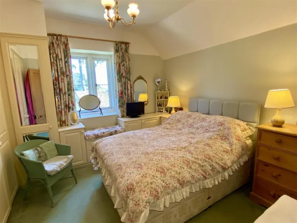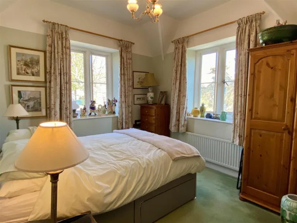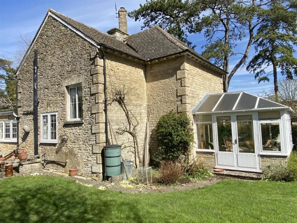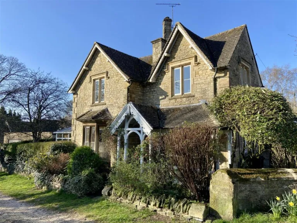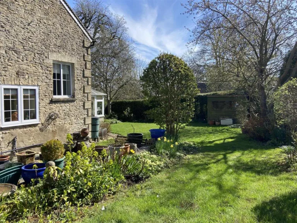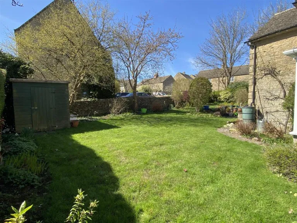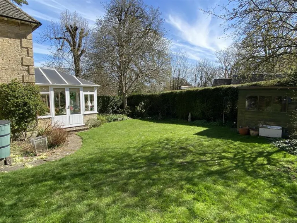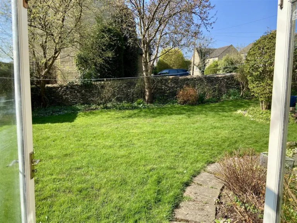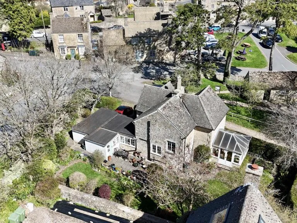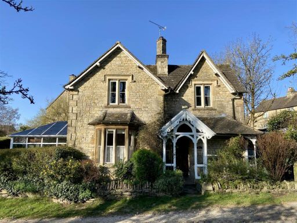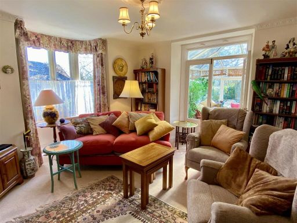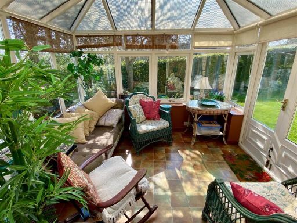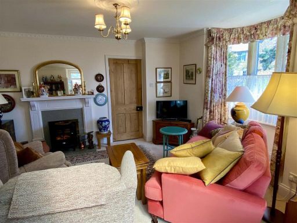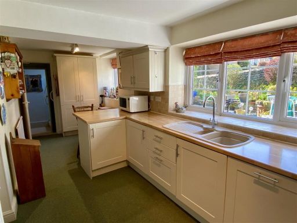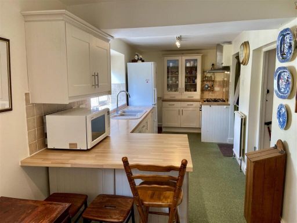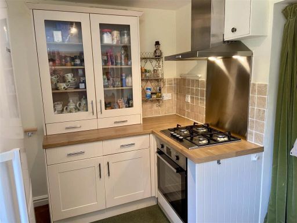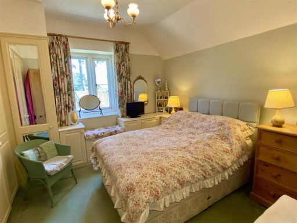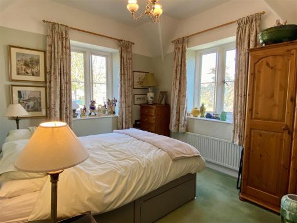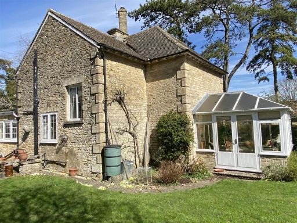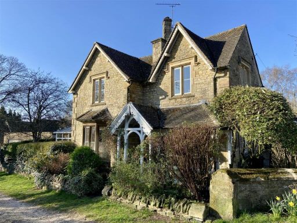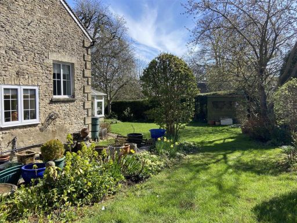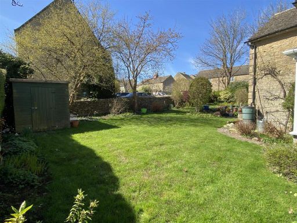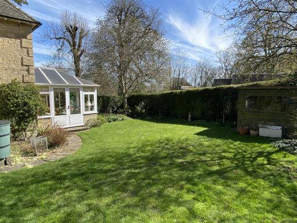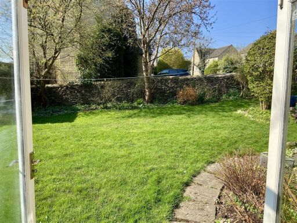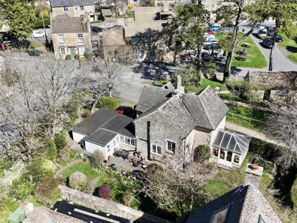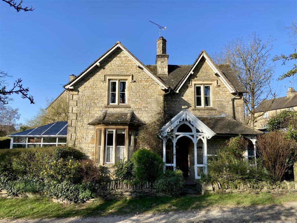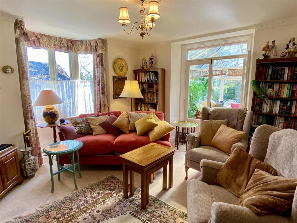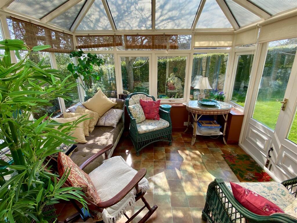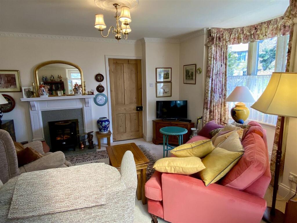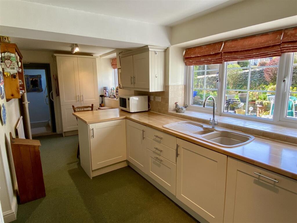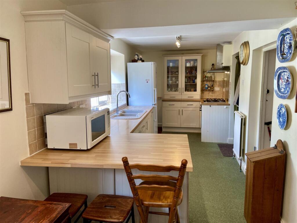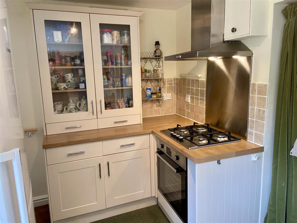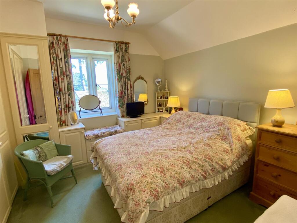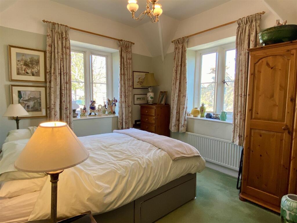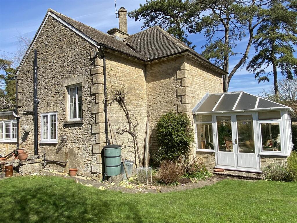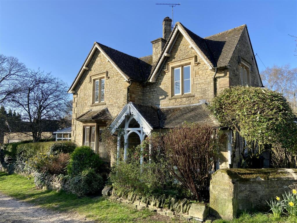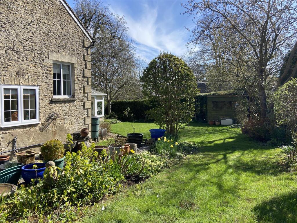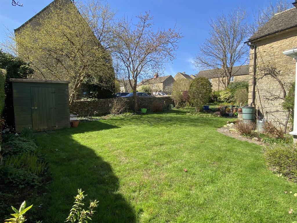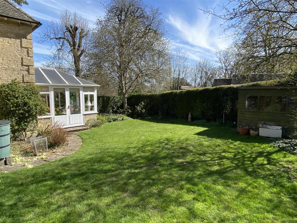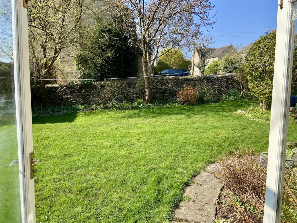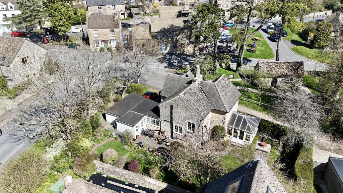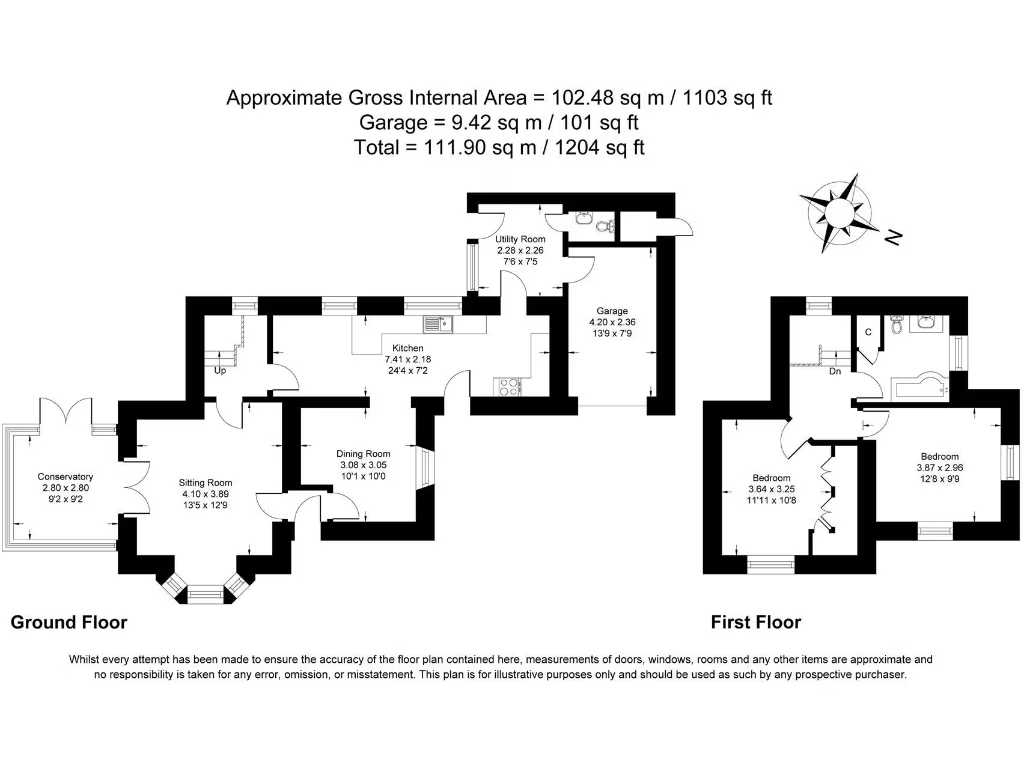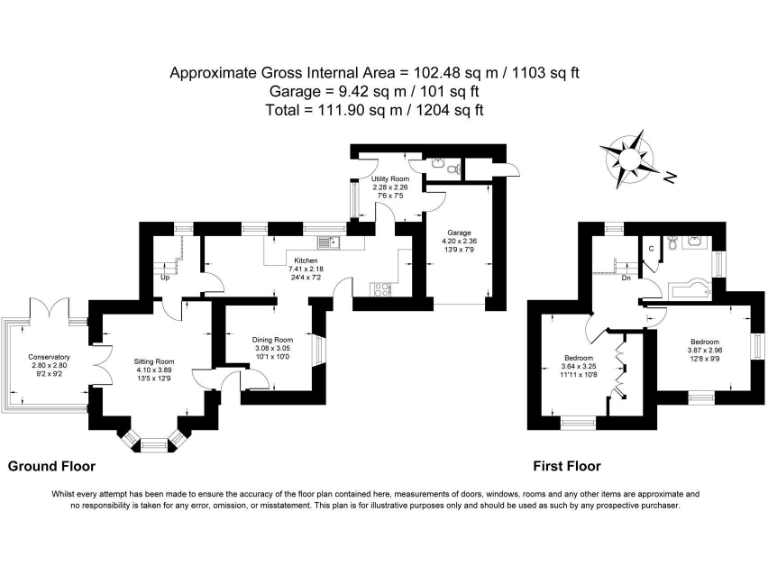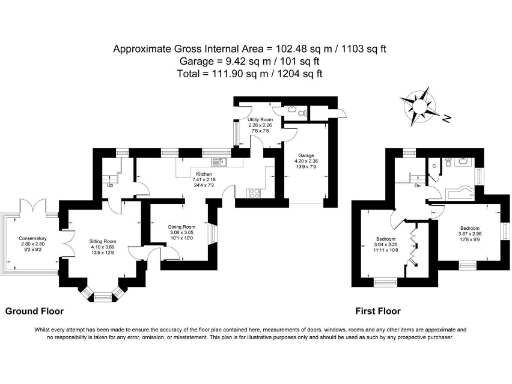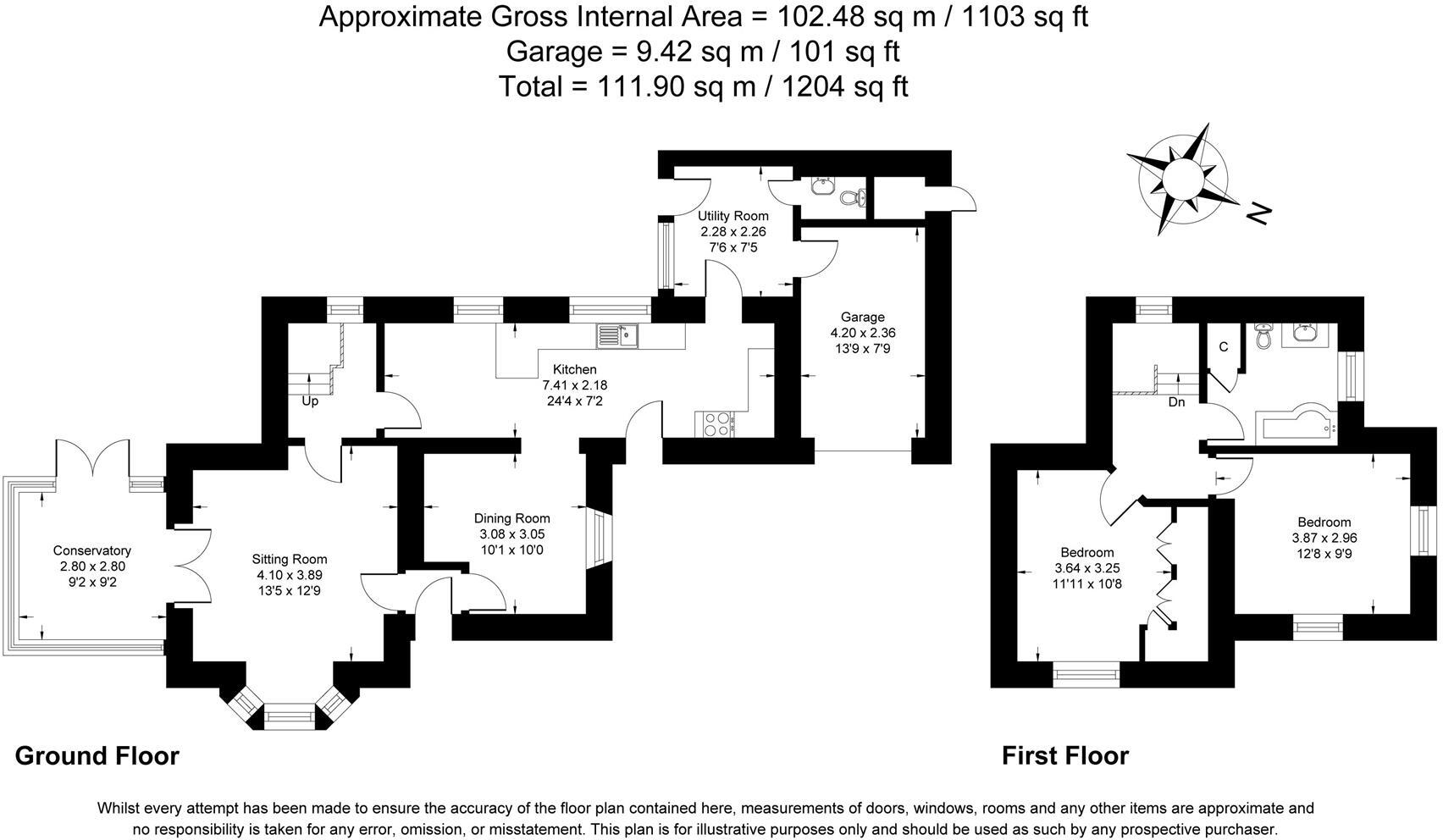Summary - THE LODGE, LOWER PARK STREET, CHELTENHAM, STOW ON THE WOLD GL54 1AH
2 bed 1 bath Detached
Charming Victorian two‑bed lodge with garden, garage and town‑centre convenience — ideal for downsizers.
Victorian Cotswold stone lodge, circa 1850, strong period character
Two double bedrooms with notably high ceilings
Conservatory and south‑westerly facing well stocked garden
Single garage plus gravel parking space
Kitchen/breakfast room, two reception rooms and cloakroom
Extension with flat roof; may require maintenance
Older double glazing (pre‑2002) and likely uninsulated cavity walls
Council Tax Band E — above‑average local running costs
A charming detached Cotswold stone lodge dating from circa 1850, The Lodge combines original Victorian character with practical daily living. High ceilings, stone mullion windows and a gabled porch give strong period appeal, while a conservatory and south‑westerly garden provide sun and a private outdoor room. The property sits within easy walking distance of Stow’s market square and local amenities.
Internally the layout is straightforward: two double bedrooms and a family bathroom upstairs; two reception rooms, kitchen/breakfast room, conservatory, cloakroom and utility/garage access on the ground floor. The bedrooms benefit from particularly generous ceiling heights. A single garage and gravel parking space add useful storage and off‑street parking for town centre living.
Buyers should note a few practical points: the later single‑storey extension is built in painted brick under a flat roof and may need ongoing maintenance; the property has double glazing fitted before 2002 and cavity walls are assumed uninsulated. The heating is mains gas boiler with radiators and there is one bathroom, which may be a consideration for some households. Council Tax Band E reflects above‑average running costs for the area.
In short, this is a characterful, well‑located home that will suit downsizers or buyers seeking a handsome period property close to Stow’s amenities. It offers immediate charm and comfortable living, with scope for modest updating and energy improvements where desired.
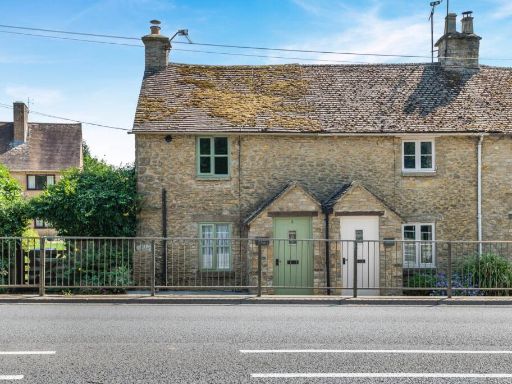 2 bedroom cottage for sale in Moreton Road, Stow On The Wold, GL54 — £300,000 • 2 bed • 1 bath • 603 ft²
2 bedroom cottage for sale in Moreton Road, Stow On The Wold, GL54 — £300,000 • 2 bed • 1 bath • 603 ft²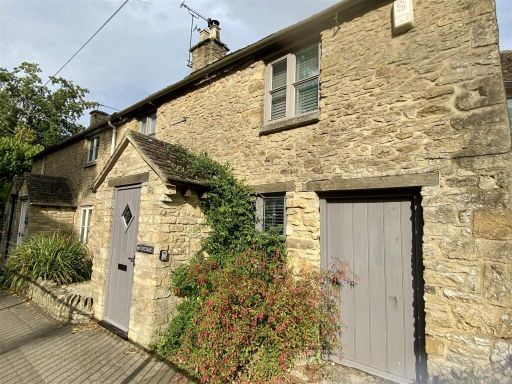 2 bedroom cottage for sale in My Cottage, Stow-on-the-Wold, GL54 — £375,000 • 2 bed • 1 bath • 724 ft²
2 bedroom cottage for sale in My Cottage, Stow-on-the-Wold, GL54 — £375,000 • 2 bed • 1 bath • 724 ft²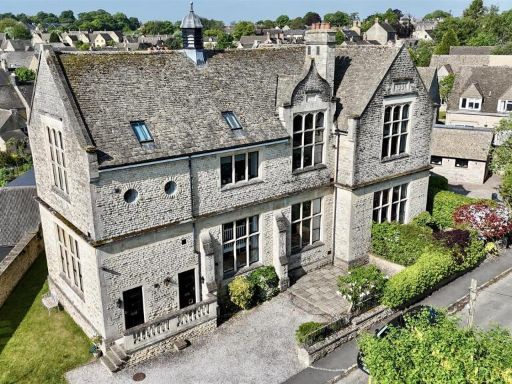 2 bedroom flat for sale in Union Street, Stow-on-the-Wold, GL54 — £325,000 • 2 bed • 1 bath • 909 ft²
2 bedroom flat for sale in Union Street, Stow-on-the-Wold, GL54 — £325,000 • 2 bed • 1 bath • 909 ft²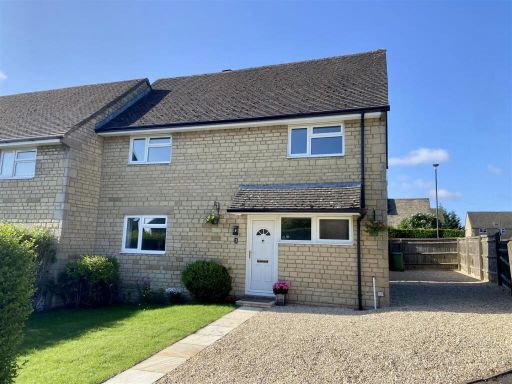 4 bedroom end of terrace house for sale in Fisher Close, Stow-on-the-Wold, GL54 — £450,000 • 4 bed • 1 bath • 1038 ft²
4 bedroom end of terrace house for sale in Fisher Close, Stow-on-the-Wold, GL54 — £450,000 • 4 bed • 1 bath • 1038 ft²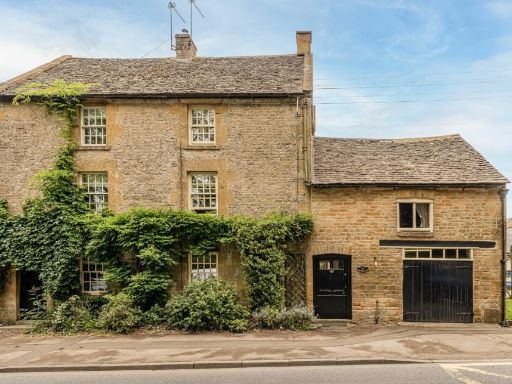 2 bedroom semi-detached house for sale in Fosseway, Stow On The Wold, GL54 — £450,000 • 2 bed • 2 bath • 1293 ft²
2 bedroom semi-detached house for sale in Fosseway, Stow On The Wold, GL54 — £450,000 • 2 bed • 2 bath • 1293 ft²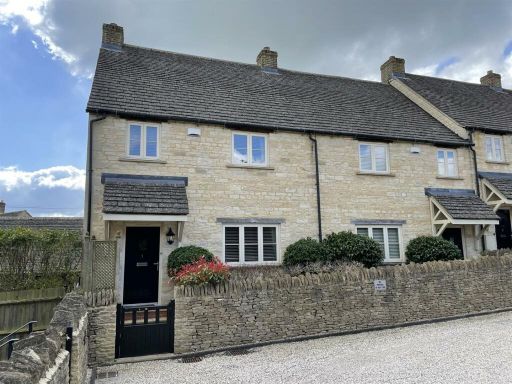 2 bedroom end of terrace house for sale in Queen Henrietta Place, Well Lane, Stow-on-the-Wold, GL54 — £399,950 • 2 bed • 1 bath • 1128 ft²
2 bedroom end of terrace house for sale in Queen Henrietta Place, Well Lane, Stow-on-the-Wold, GL54 — £399,950 • 2 bed • 1 bath • 1128 ft²