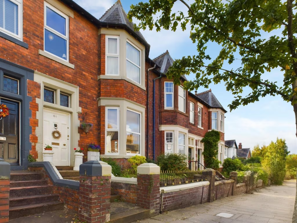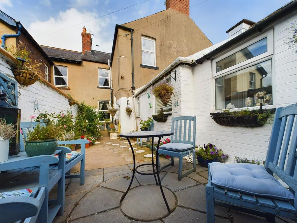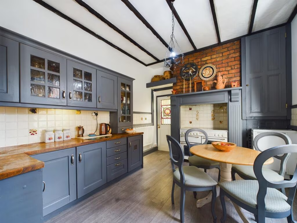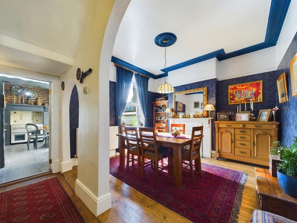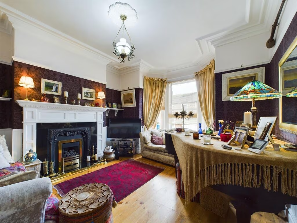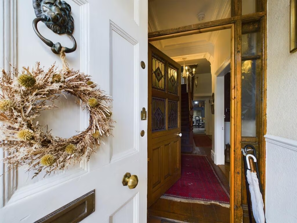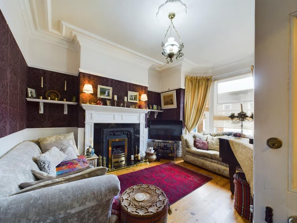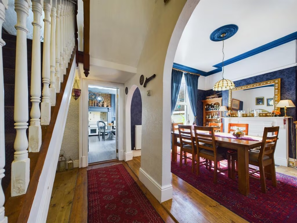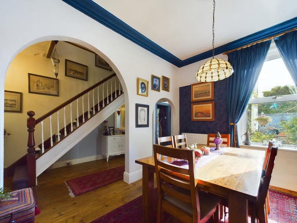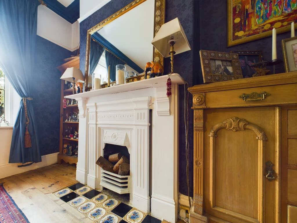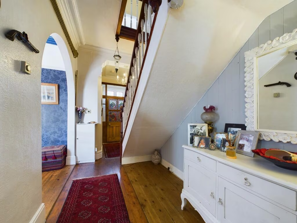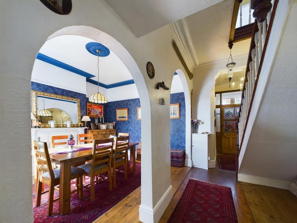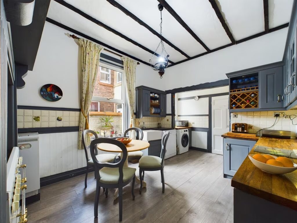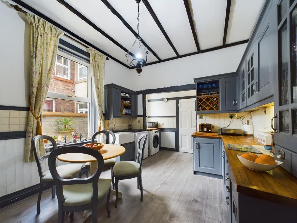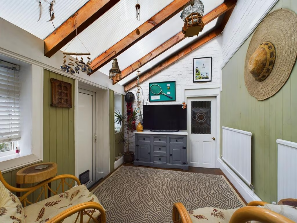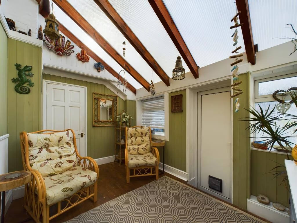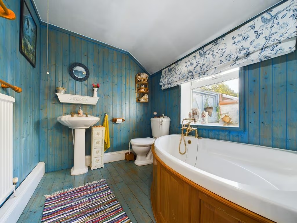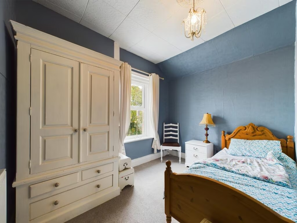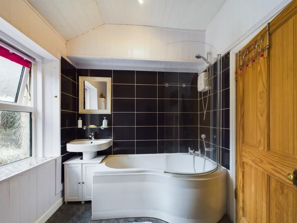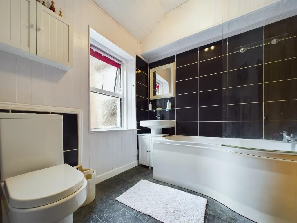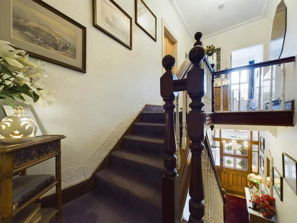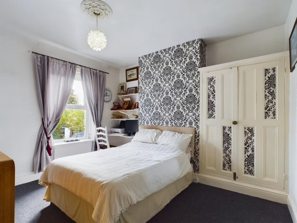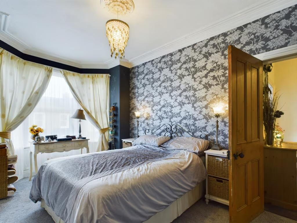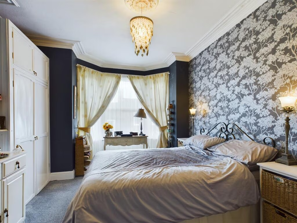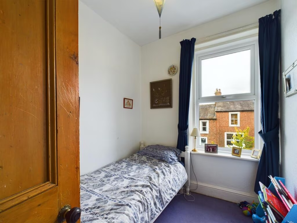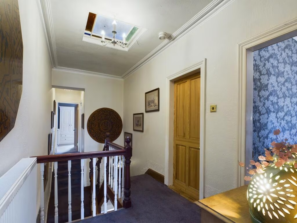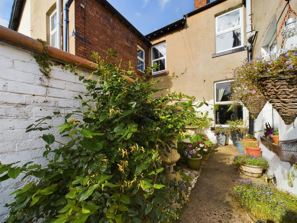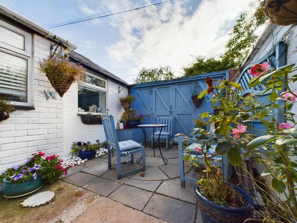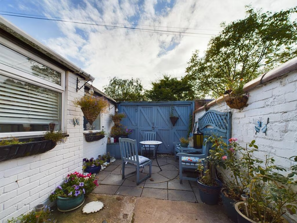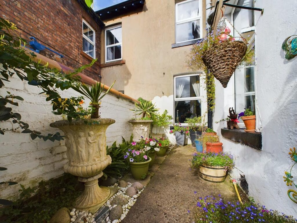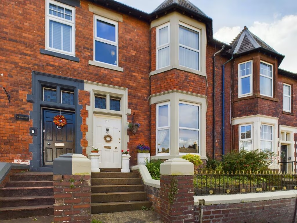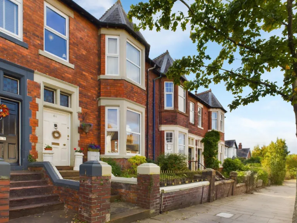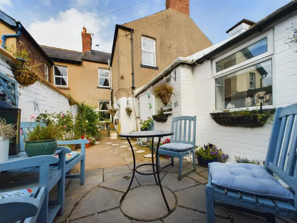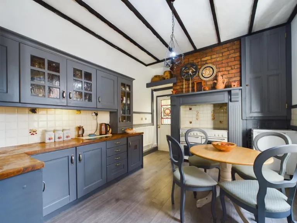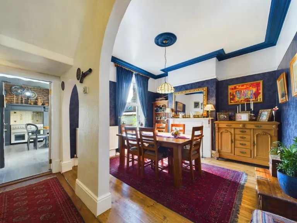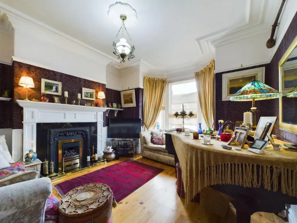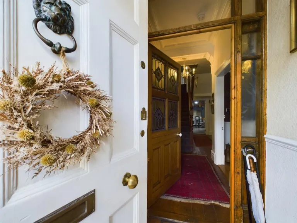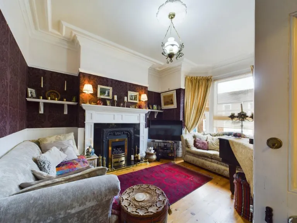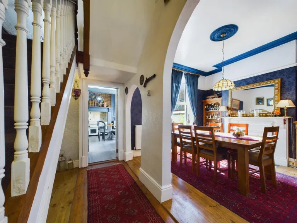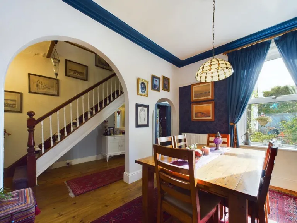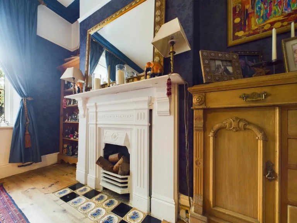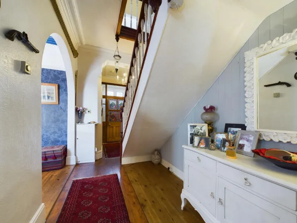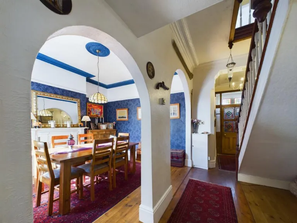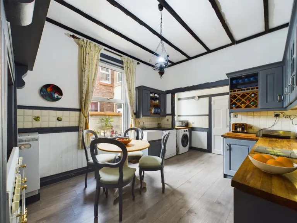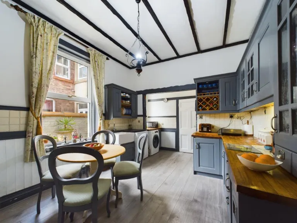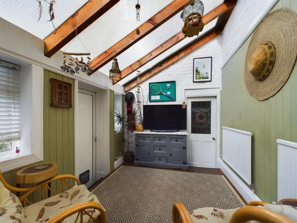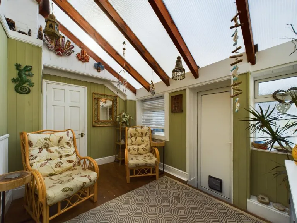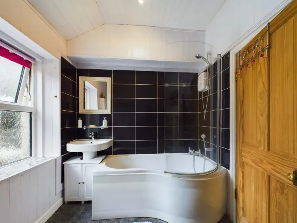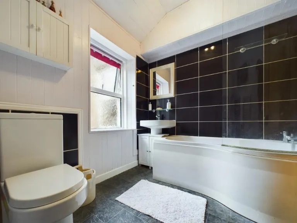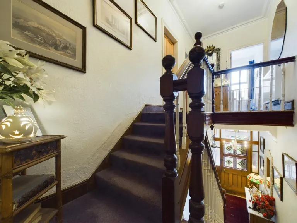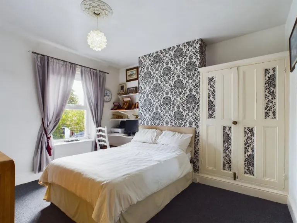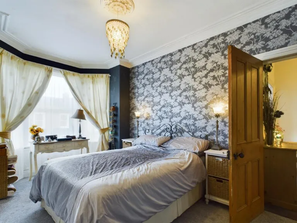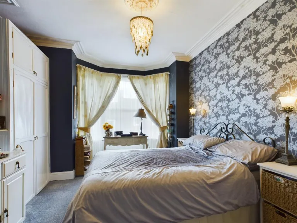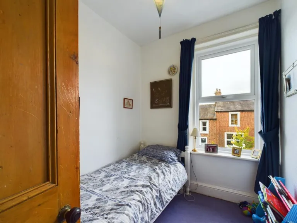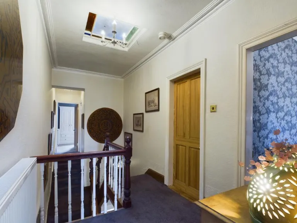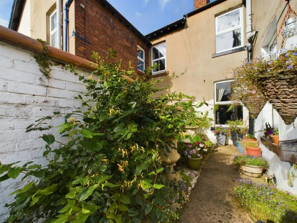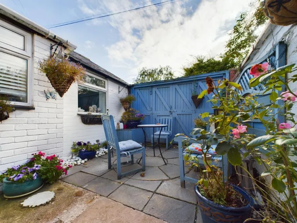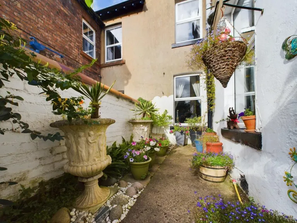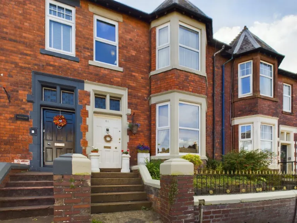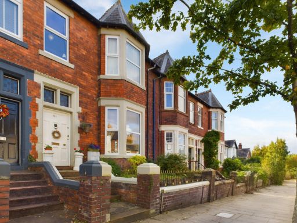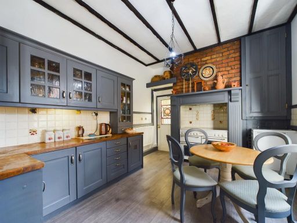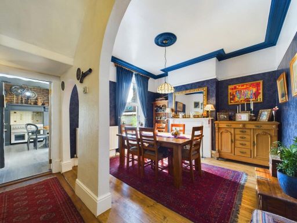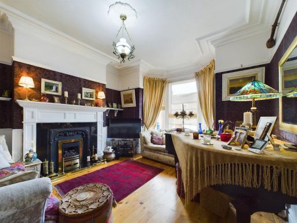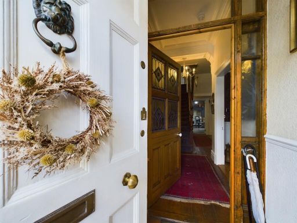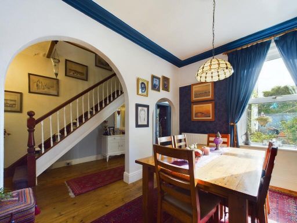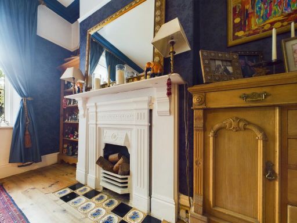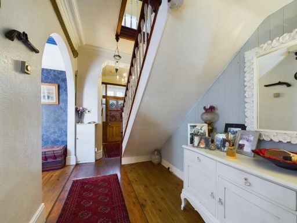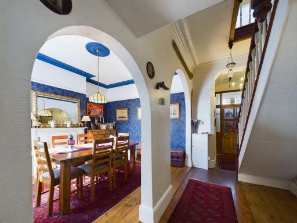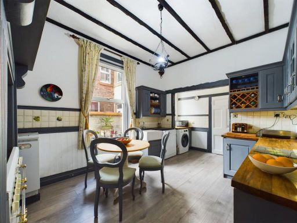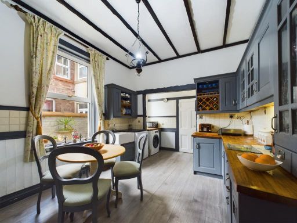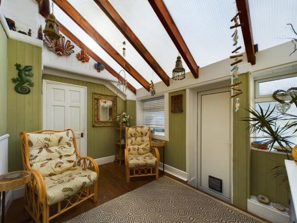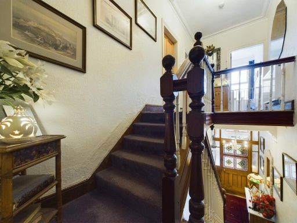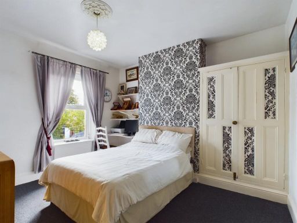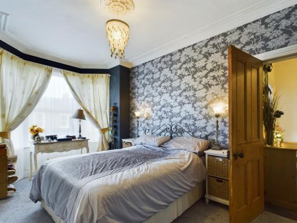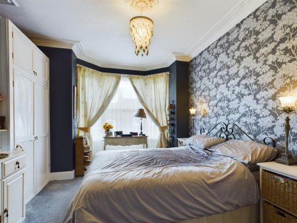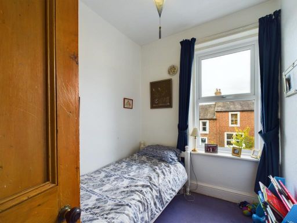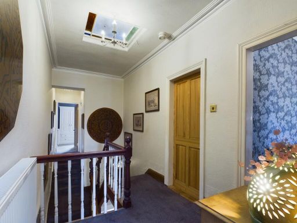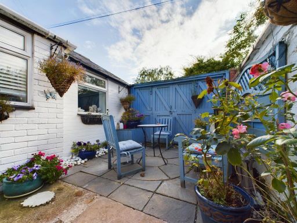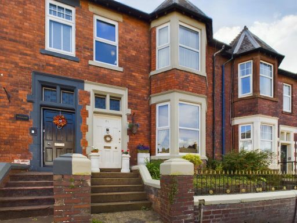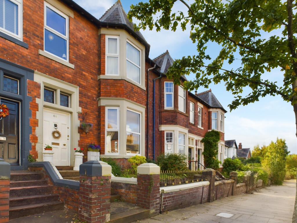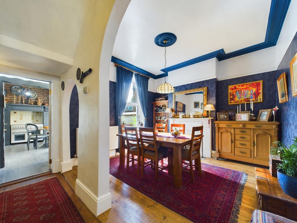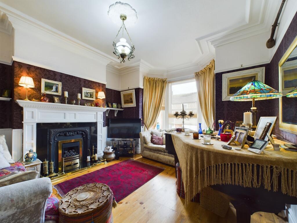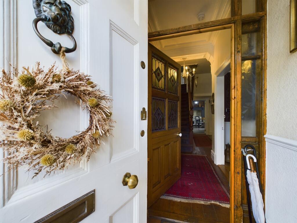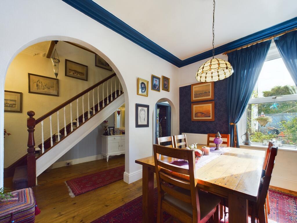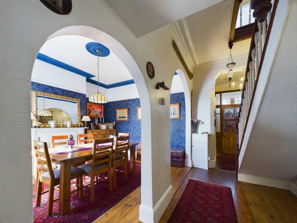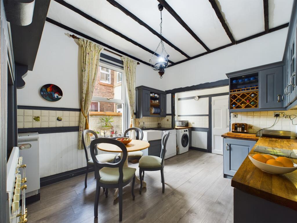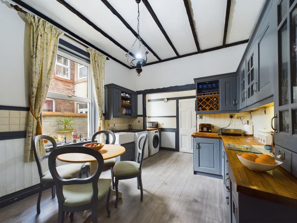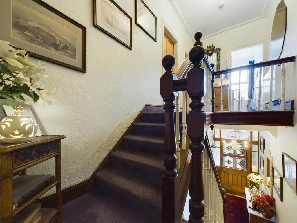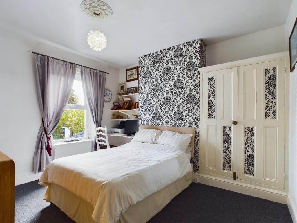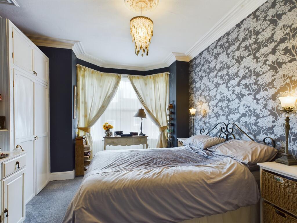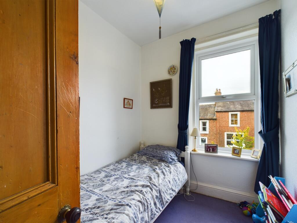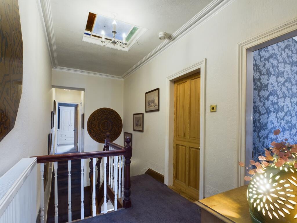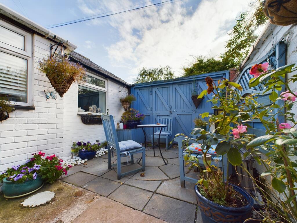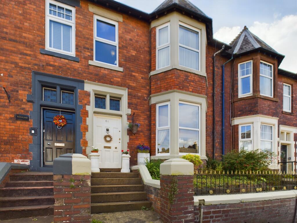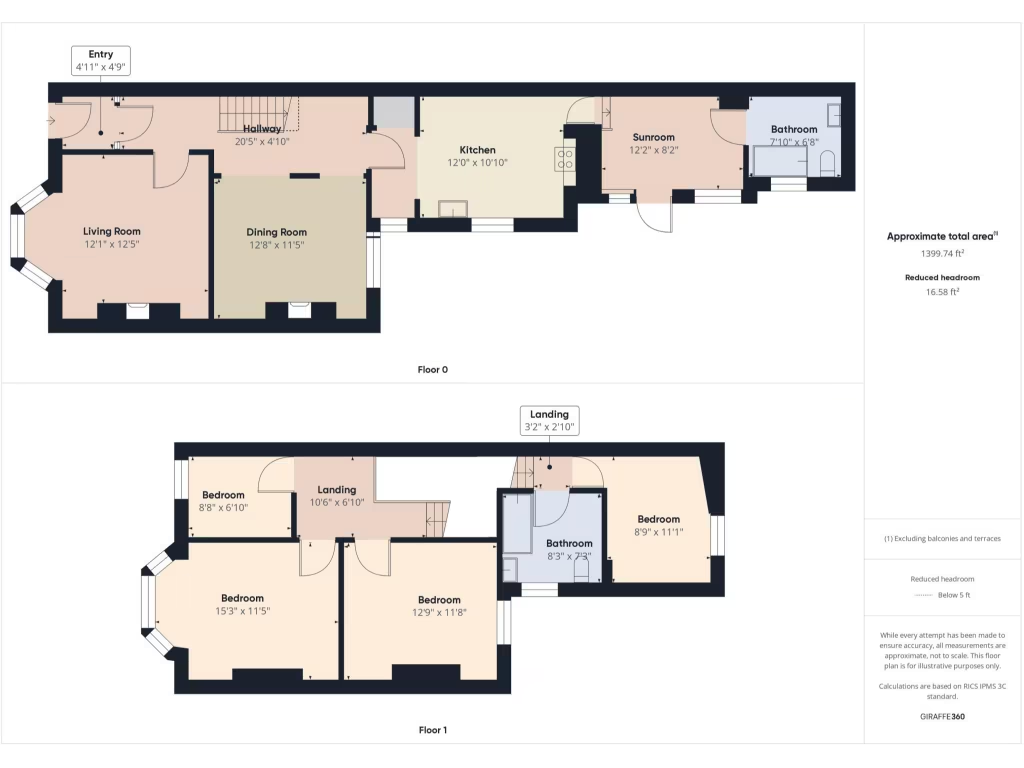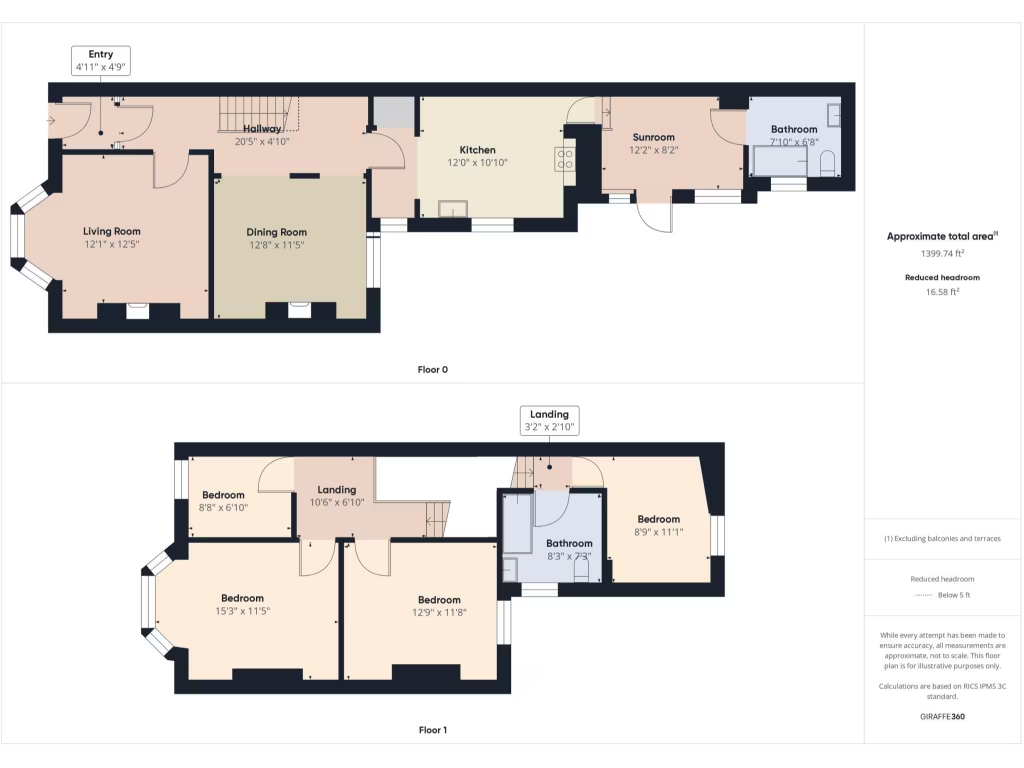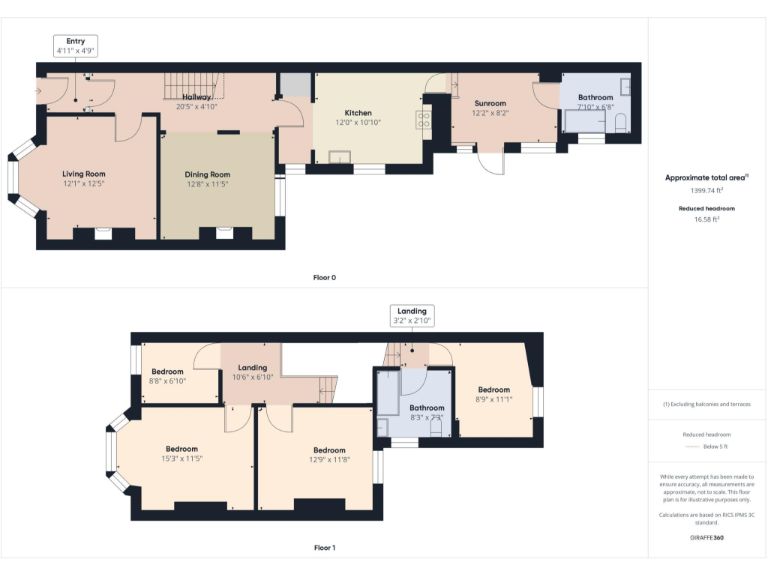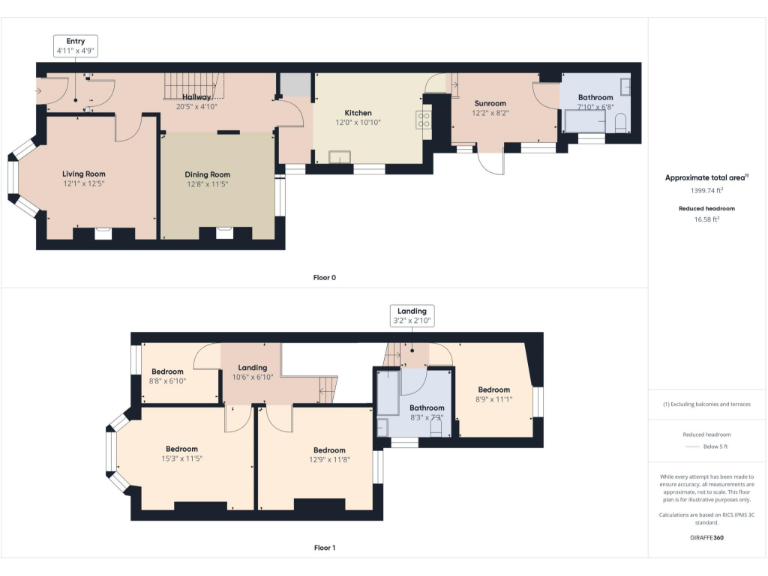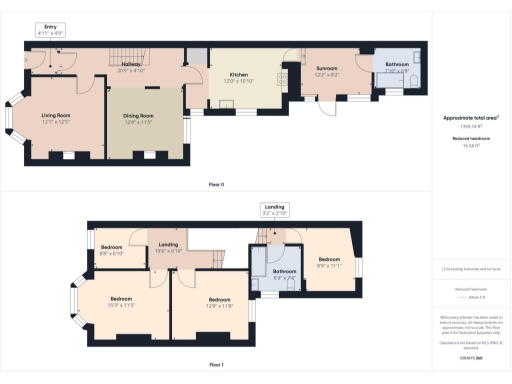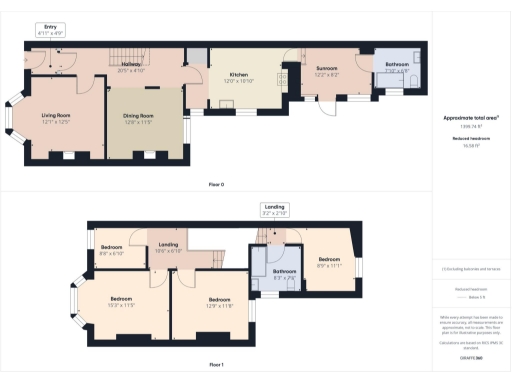Summary -
61 Etterby Street,CARLISLE,CA3 9JD
CA3 9JD
4 bed 2 bath Town House
Spacious four-bedroom Victorian family home with south-facing yard and original features..
- Four double bedrooms with traditional Victorian proportions
- Three reception rooms plus sun room opening to south-facing yard
- Original period features: bay window, high ceilings, cast-iron fireplace
- Fitted kitchen with Belfast sink and range cooker; boiler in kitchen
- EPC rating D; medium flood risk in the area
- Recent double glazing upgrades, but some cosmetic updating likely
- Freehold with affordable council tax and fast broadband
- Spacious yet average overall size (approx. 1,399 sq ft)
This substantial Victorian townhouse on Etterby Street offers generous living space across four bedrooms and three reception rooms, ideal for a growing family. Original period features — including a light-filled bay window, high ceilings and an original cast-iron fireplace — give the home clear character, while practical upgrades such as recent double glazing and a fitted kitchen provide everyday comfort.
The layout works well for family life: an entrance vestibule, a large hallway incorporating an open-plan dining area, a living room with bay window, a sun room leading to a south-facing rear yard, and two bathrooms (one on the ground floor, one modern family bathroom on the first floor). The rear courtyard is a genuine sun trap for afternoon light and low-maintenance outdoor space.
Practical points to note: the property is freehold, has gas central heating with the boiler in the kitchen, an EPC rating of D, and a medium flood risk for the area. While many windows have been upgraded recently, the home has been lived in for decades and may benefit from cosmetic updating in places to suit a new owner’s tastes.
Positioned in Stanwix, Carlisle, the house is close to primary schools, shops, pubs and local amenities, with good broadband and mobile signal and generally low crime. The size and traditional layout make it especially appealing to families seeking a period home with scope to modernise and personalise.
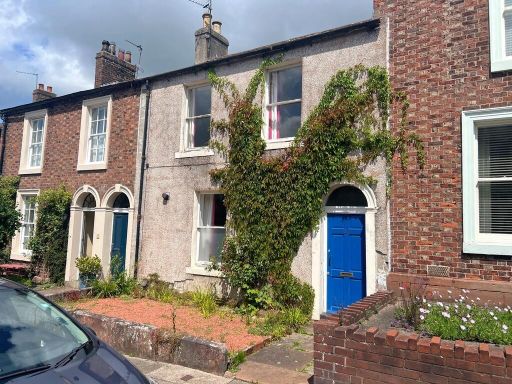 3 bedroom terraced house for sale in Etterby Street, Carlisle, CA3 — £185,000 • 3 bed • 1 bath • 1112 ft²
3 bedroom terraced house for sale in Etterby Street, Carlisle, CA3 — £185,000 • 3 bed • 1 bath • 1112 ft²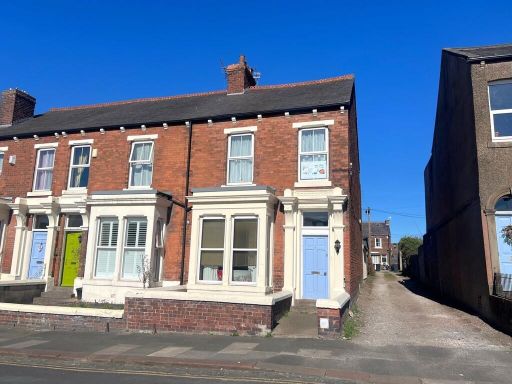 4 bedroom end of terrace house for sale in Church Terrace, Stanwix, Carlisle, CA3 — £179,000 • 4 bed • 1 bath • 1245 ft²
4 bedroom end of terrace house for sale in Church Terrace, Stanwix, Carlisle, CA3 — £179,000 • 4 bed • 1 bath • 1245 ft²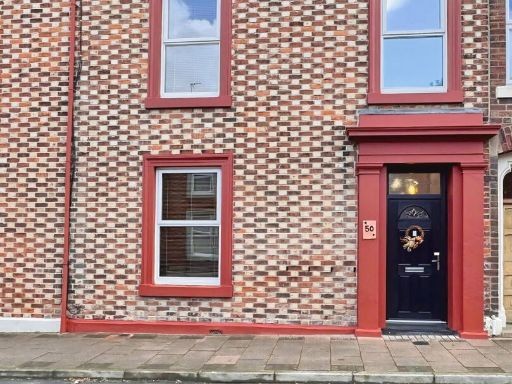 5 bedroom town house for sale in Eden Street, Carlisle, CA3 9LH, CA3 — £440,000 • 5 bed • 3 bath • 2403 ft²
5 bedroom town house for sale in Eden Street, Carlisle, CA3 9LH, CA3 — £440,000 • 5 bed • 3 bath • 2403 ft²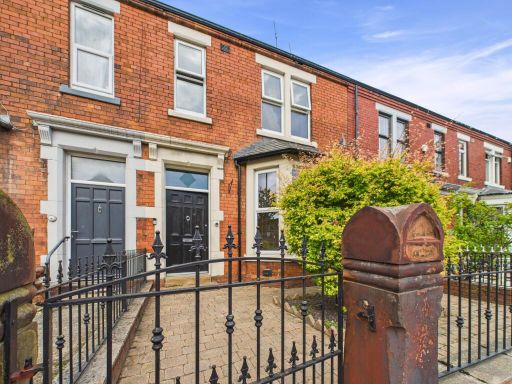 4 bedroom town house for sale in Warwick Road, Carlisle, CA1 — £250,000 • 4 bed • 1 bath • 1596 ft²
4 bedroom town house for sale in Warwick Road, Carlisle, CA1 — £250,000 • 4 bed • 1 bath • 1596 ft²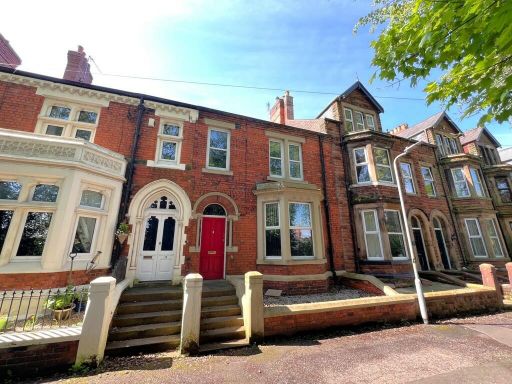 5 bedroom terraced house for sale in Chertsey Mount, Carlisle, CA1 — £230,000 • 5 bed • 2 bath • 1700 ft²
5 bedroom terraced house for sale in Chertsey Mount, Carlisle, CA1 — £230,000 • 5 bed • 2 bath • 1700 ft²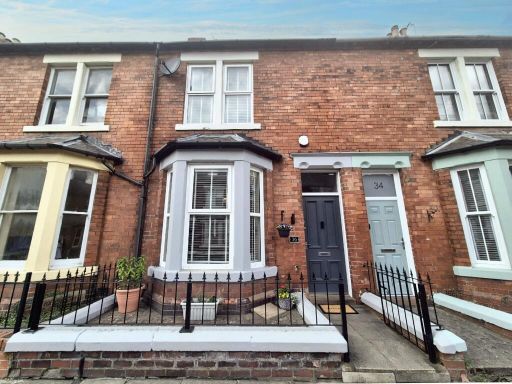 4 bedroom terraced house for sale in Eldred Street, Carlisle, CA1 — £200,000 • 4 bed • 1 bath • 1109 ft²
4 bedroom terraced house for sale in Eldred Street, Carlisle, CA1 — £200,000 • 4 bed • 1 bath • 1109 ft²