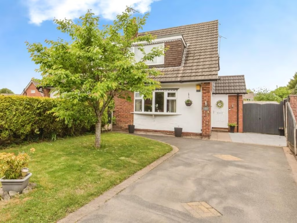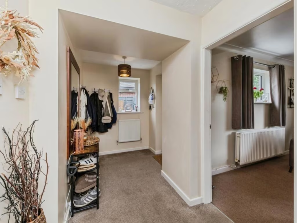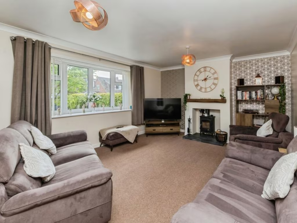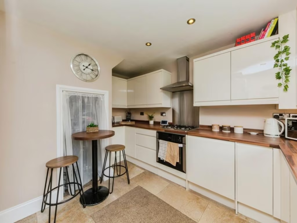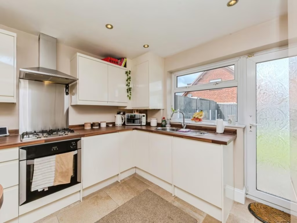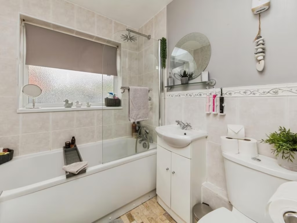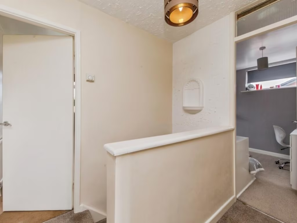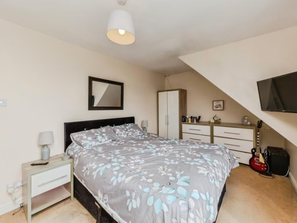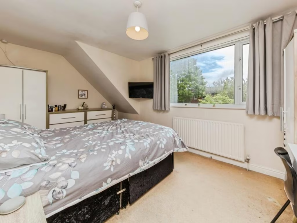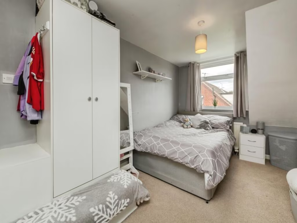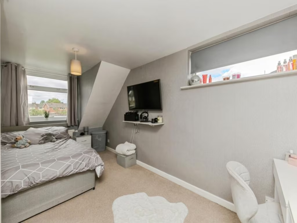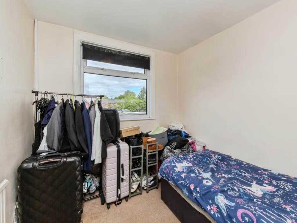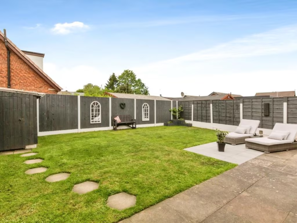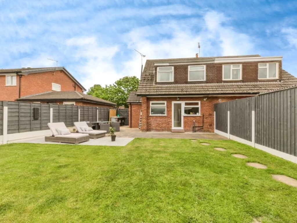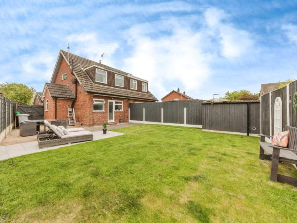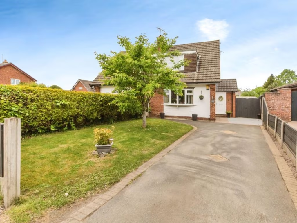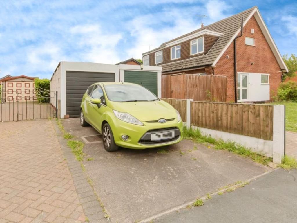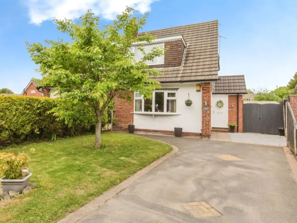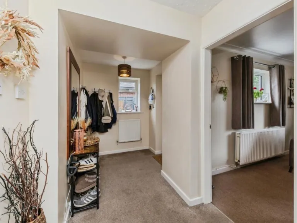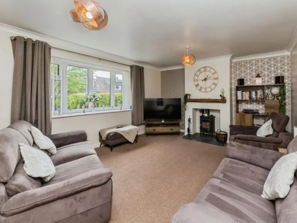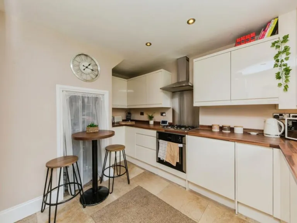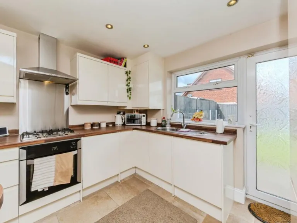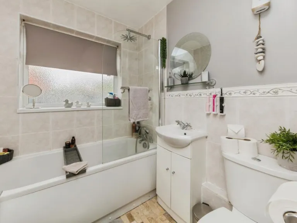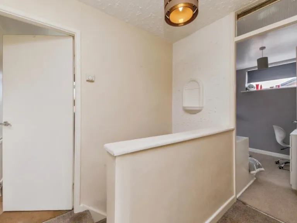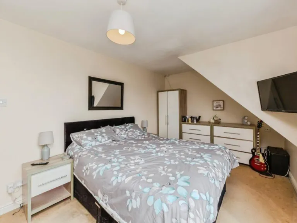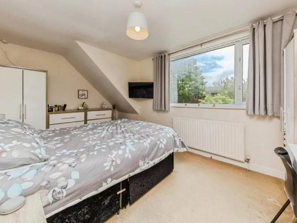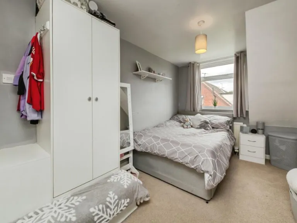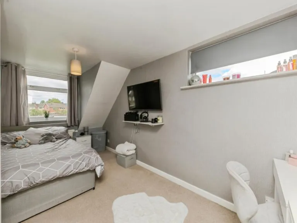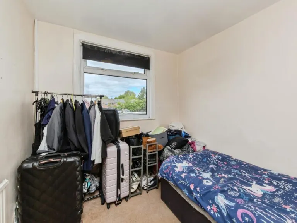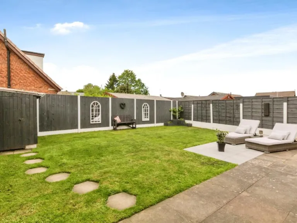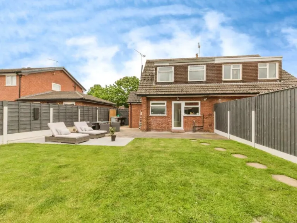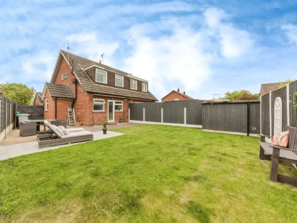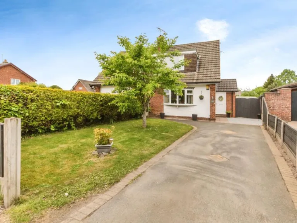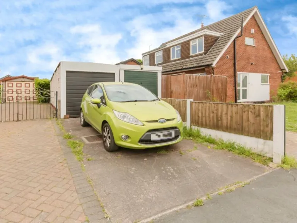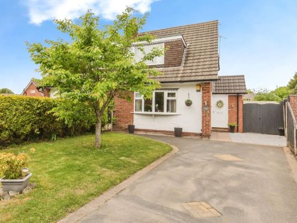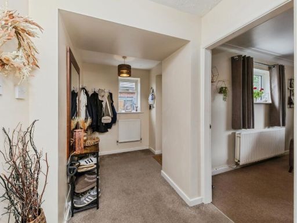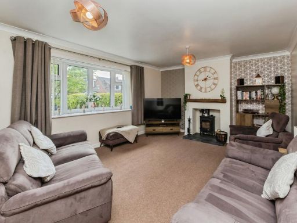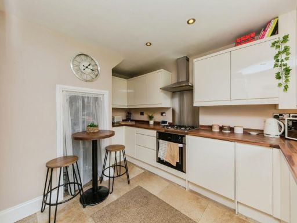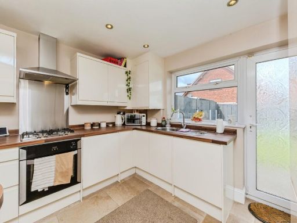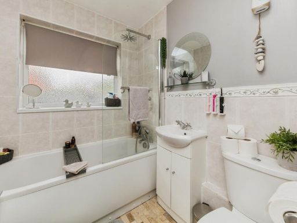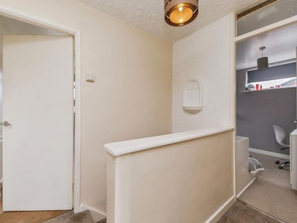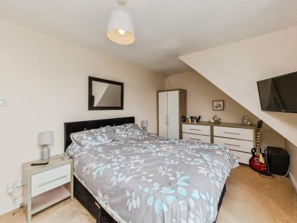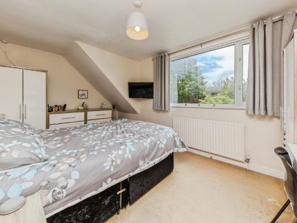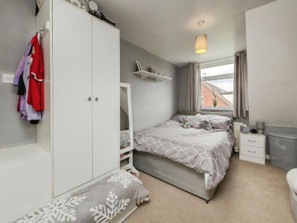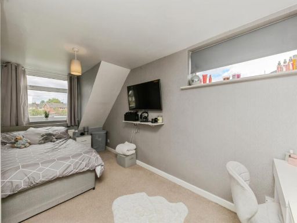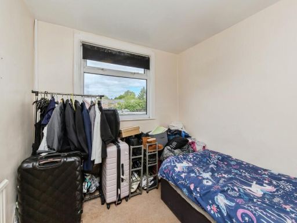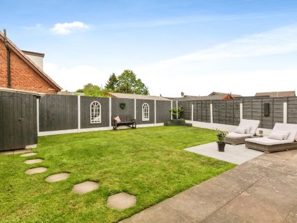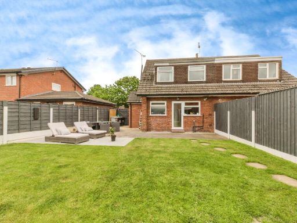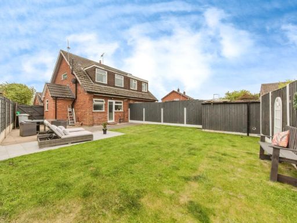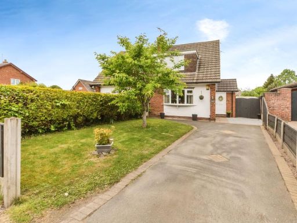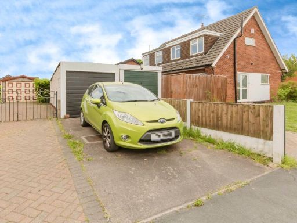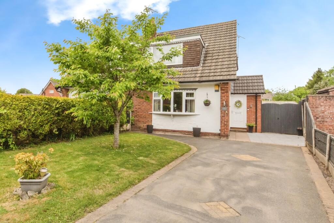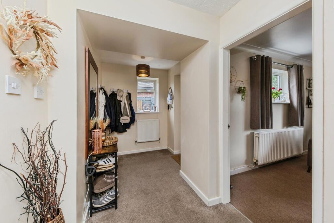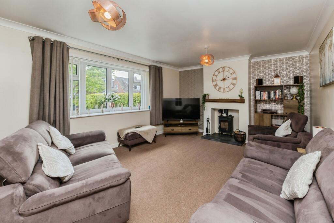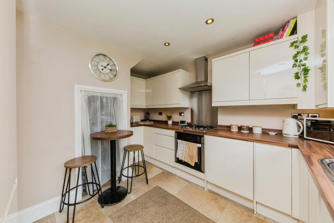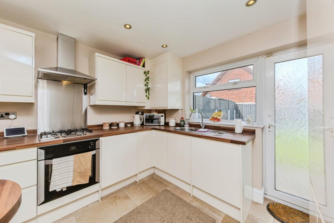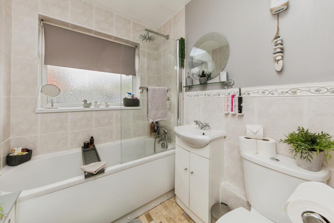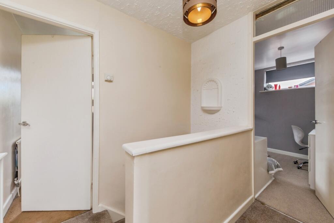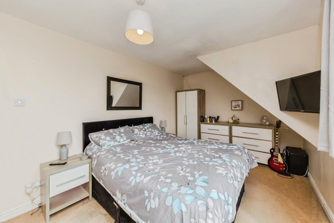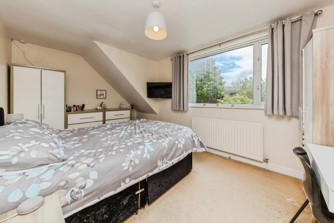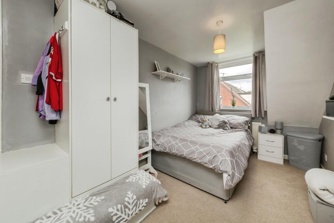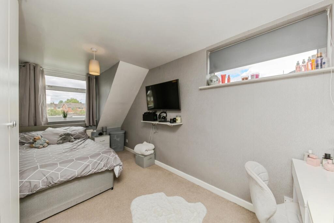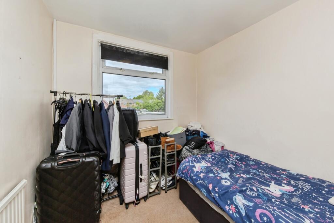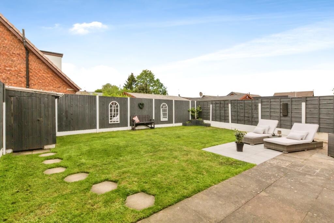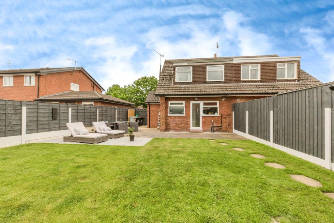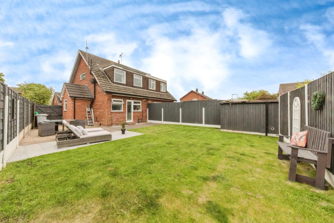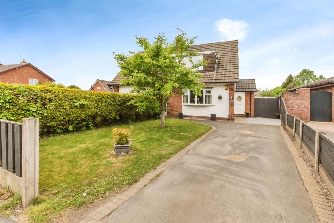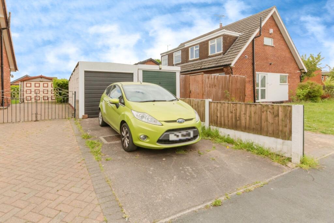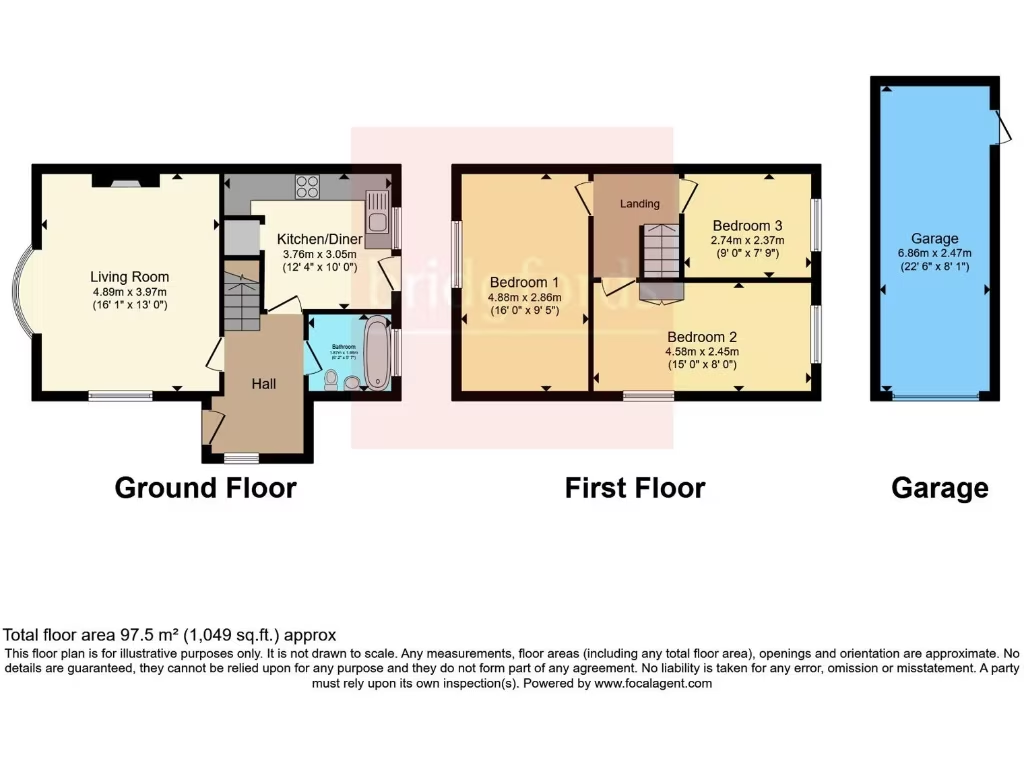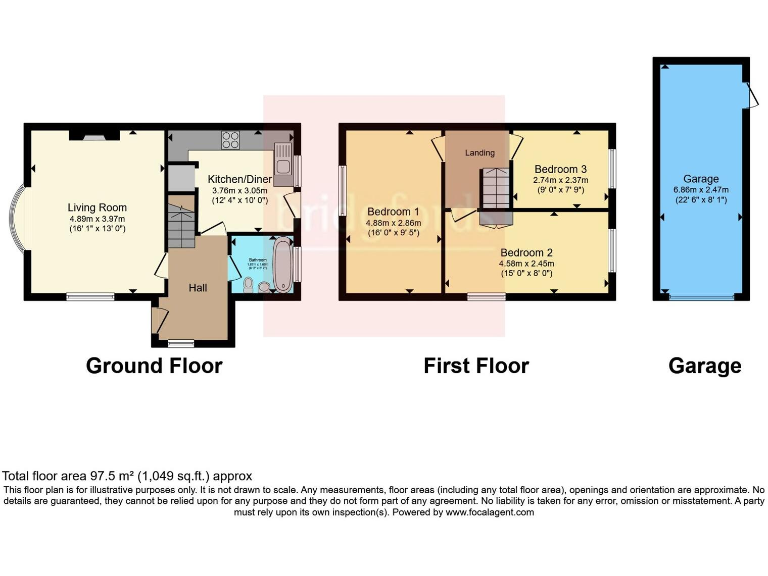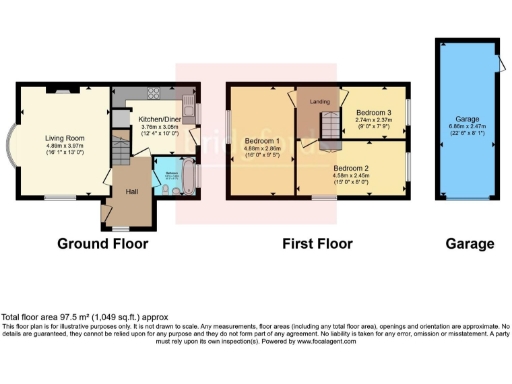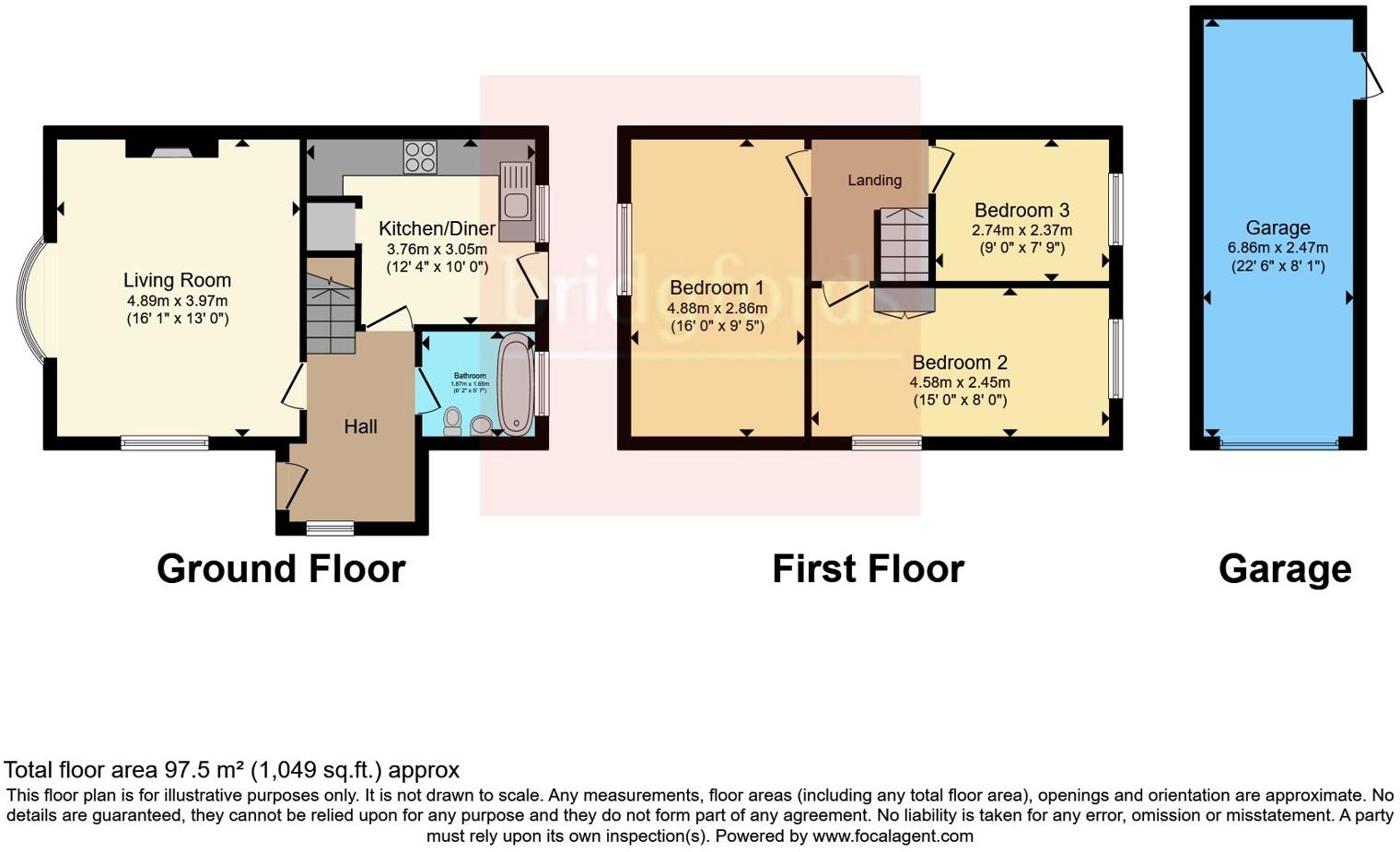Summary - 125 COLERIDGE WAY CREWE CW1 5LF
3 bed 1 bath Semi-Detached
Generous plot, detached garage and flexible three-bedroom living in Crewe.
3 double bedrooms and flexible upstairs accommodation
Substantial private rear garden; landscaped and sheltered
Detached garage plus private driveway and additional parking
Bright living room with bay window and feature log burner
Single family bathroom only — may suit buyers needing a second bathroom
Built c.1967–1975; some systems or finishes may need updating
Freehold tenure; mains gas boiler and radiators heating
Low local crime; excellent mobile signal, average broadband speeds
Set on a generous plot in a popular Crewe neighbourhood, this three-bedroom semi-detached home offers flexible family living with strong outdoor space. The bright living room with a bay window and feature log burner provides a comfortable reception area, while a well-equipped kitchen and handy under-stair storage keep daily routines practical. The property is offered as freehold and benefits from gas central heating and mains utilities.
Upstairs provides a roomy main bedroom plus two further bedrooms suitable for children, guests or a home office. There is a single modern family bathroom on the ground floor which serves the household; buyers wanting two bathrooms should allow for that preference when viewing. Practical extras include a detached garage, private driveway for off-street parking and a substantial landscaped rear garden that will appeal to families and gardeners.
The location scores well for safety and basic connectivity — low local crime, excellent mobile signal and average broadband speeds. Nearby schools include a mix of Ofsted ratings (several ‘Good’ and some ‘Requires improvement’), so families should check individual school reports to confirm suitability. The surrounding area shows mixed socio-economic indicators; local amenities such as pubs and bars are within reach.
Major positives are the plot size, detached garage and adaptable layout; potential buyers should note the property dates from the late 1960s–1970s so some components may benefit from updating over time. Overall this is a well-presented, practical family home with generous outdoor space and convenient parking.
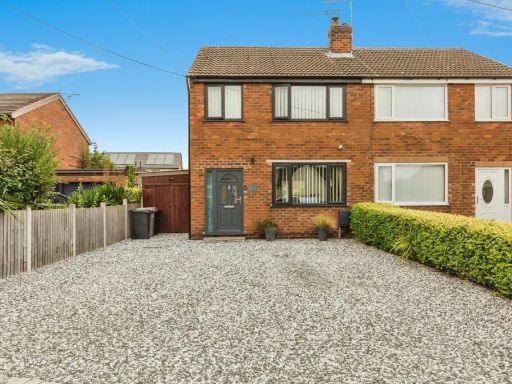 3 bedroom semi-detached house for sale in Broughton Road, Crewe, Cheshire, CW1 — £230,000 • 3 bed • 1 bath • 860 ft²
3 bedroom semi-detached house for sale in Broughton Road, Crewe, Cheshire, CW1 — £230,000 • 3 bed • 1 bath • 860 ft²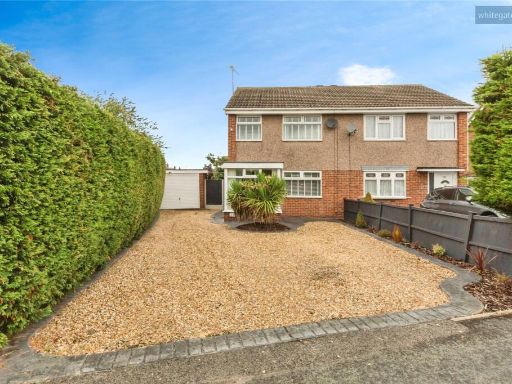 3 bedroom semi-detached house for sale in Lansdowne Road, Crewe, Cheshire, CW1 — £230,000 • 3 bed • 1 bath • 778 ft²
3 bedroom semi-detached house for sale in Lansdowne Road, Crewe, Cheshire, CW1 — £230,000 • 3 bed • 1 bath • 778 ft²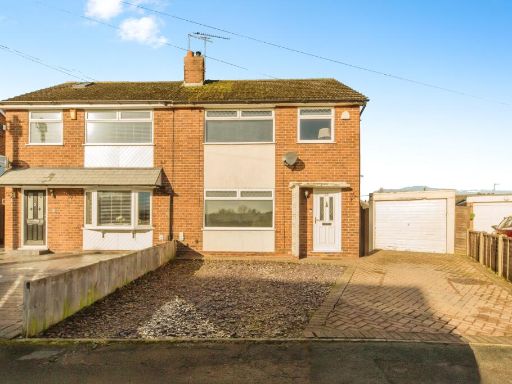 3 bedroom semi-detached house for sale in Dorric Way, Crewe, Cheshire, CW1 — £210,000 • 3 bed • 1 bath • 914 ft²
3 bedroom semi-detached house for sale in Dorric Way, Crewe, Cheshire, CW1 — £210,000 • 3 bed • 1 bath • 914 ft²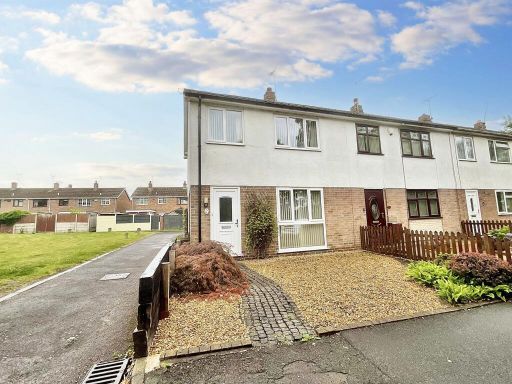 3 bedroom semi-detached house for sale in Sheppard Close, Crewe, CW1 — £150,000 • 3 bed • 1 bath • 818 ft²
3 bedroom semi-detached house for sale in Sheppard Close, Crewe, CW1 — £150,000 • 3 bed • 1 bath • 818 ft²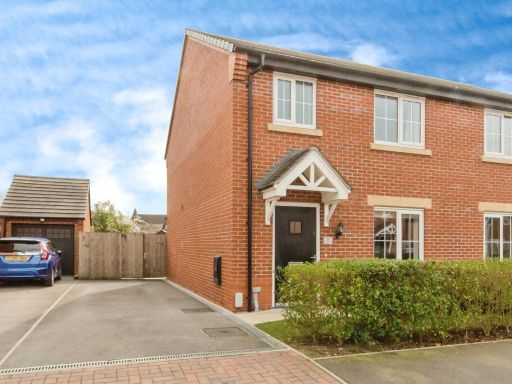 3 bedroom semi-detached house for sale in Samuel Armstrong Way, CREWE, Cheshire, CW1 — £220,000 • 3 bed • 1 bath • 853 ft²
3 bedroom semi-detached house for sale in Samuel Armstrong Way, CREWE, Cheshire, CW1 — £220,000 • 3 bed • 1 bath • 853 ft²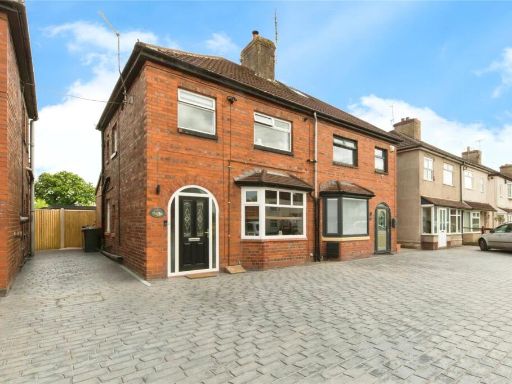 3 bedroom semi-detached house for sale in Warmingham Road, Crewe, Cheshire, CW1 — £220,000 • 3 bed • 2 bath • 919 ft²
3 bedroom semi-detached house for sale in Warmingham Road, Crewe, Cheshire, CW1 — £220,000 • 3 bed • 2 bath • 919 ft²