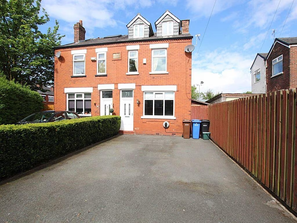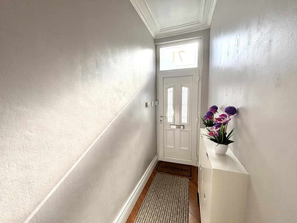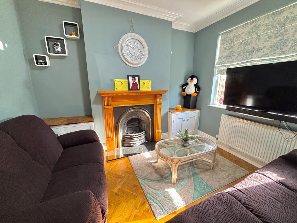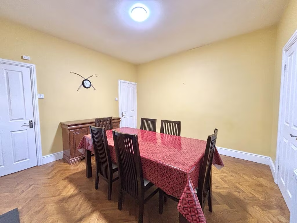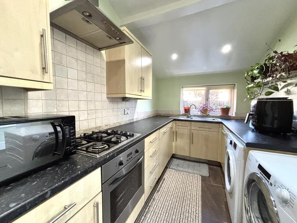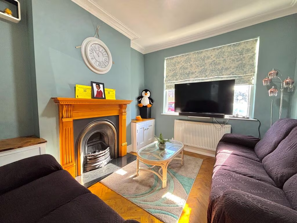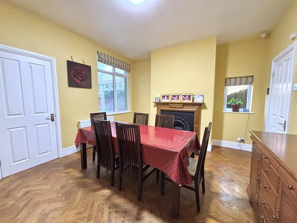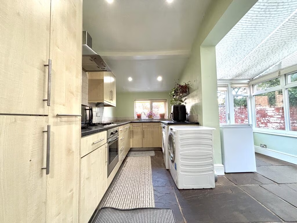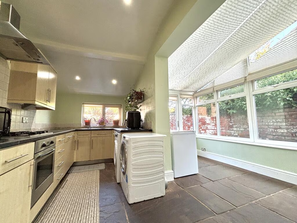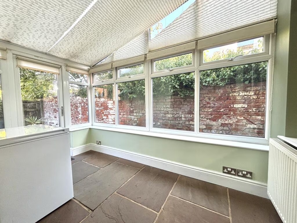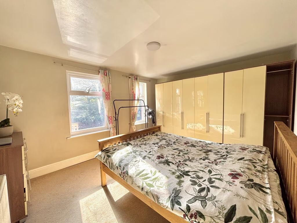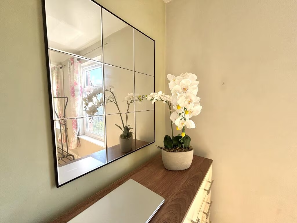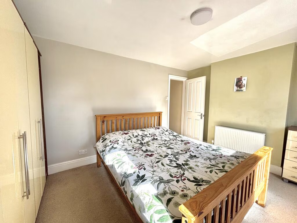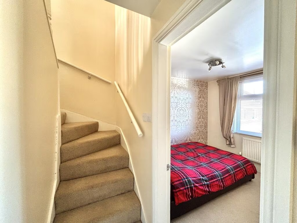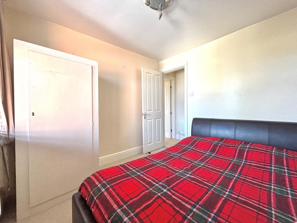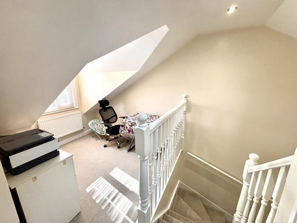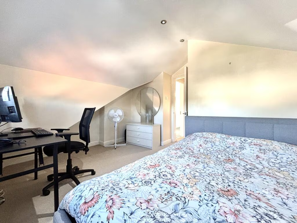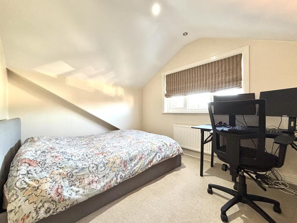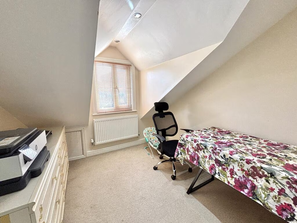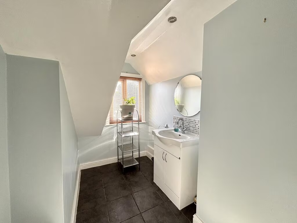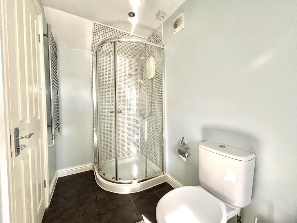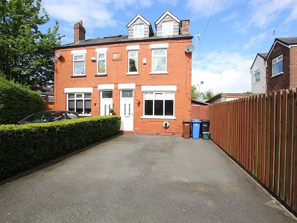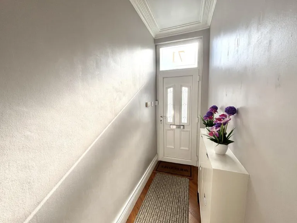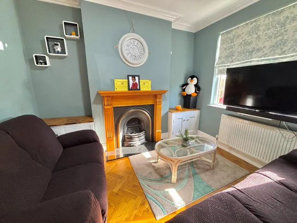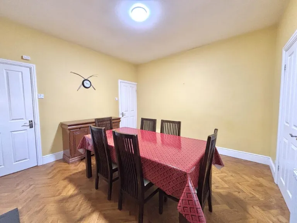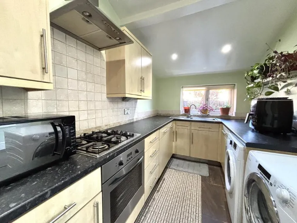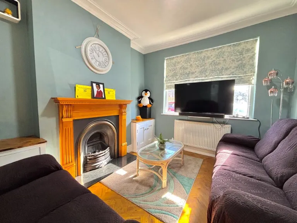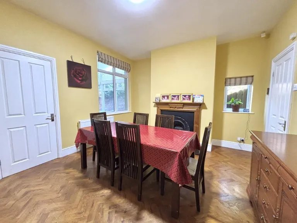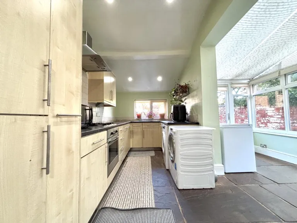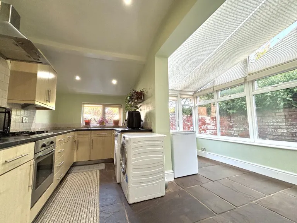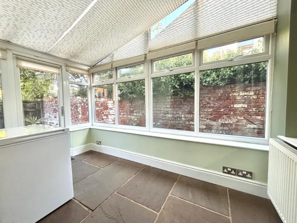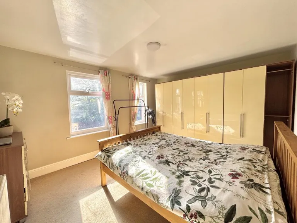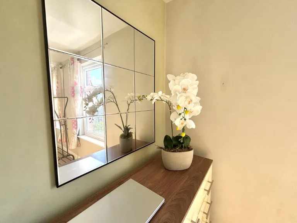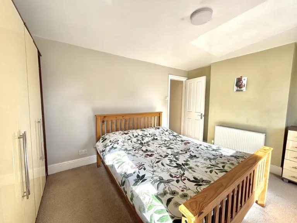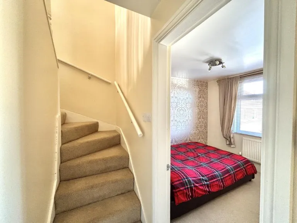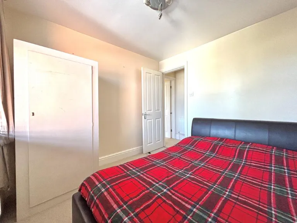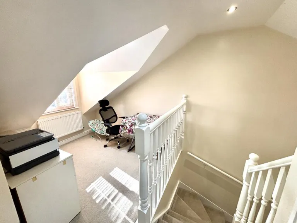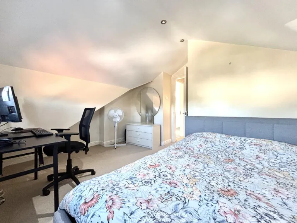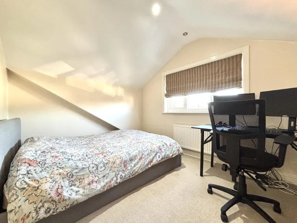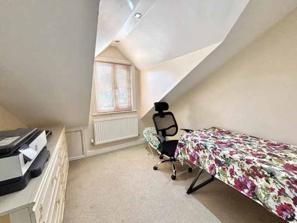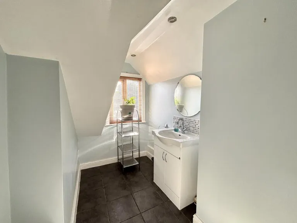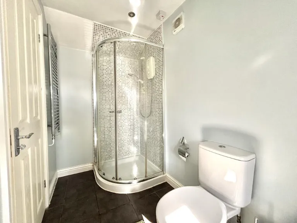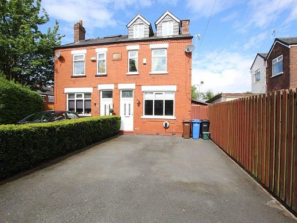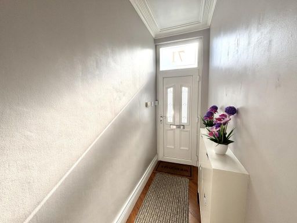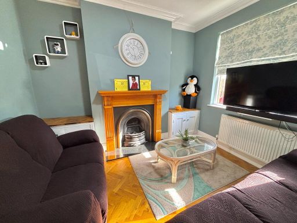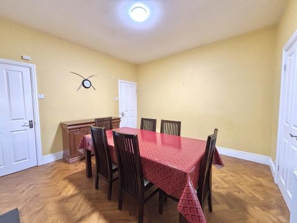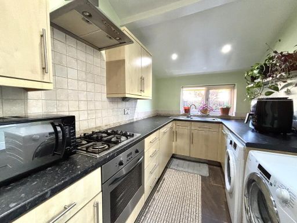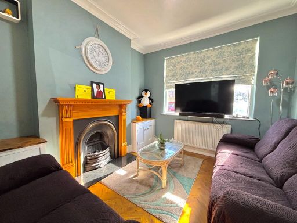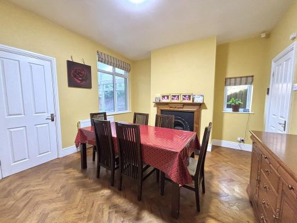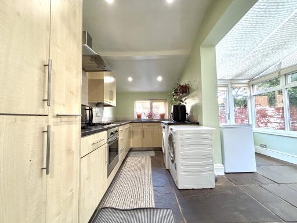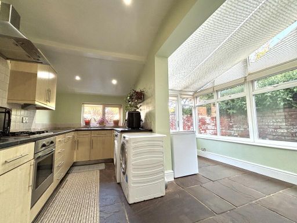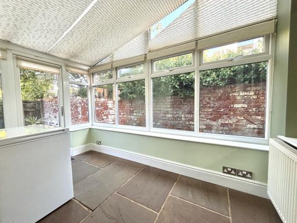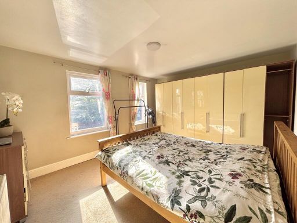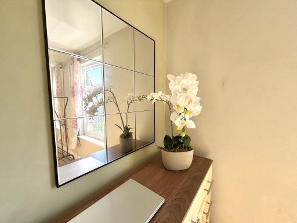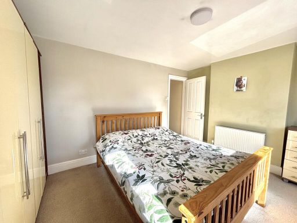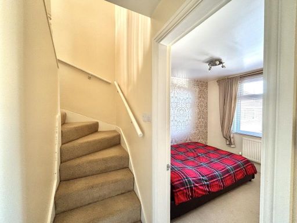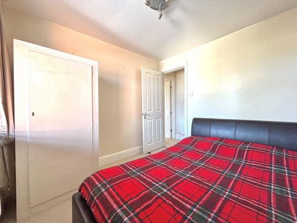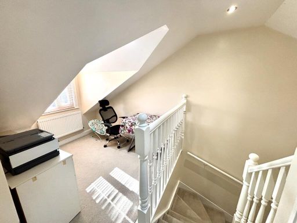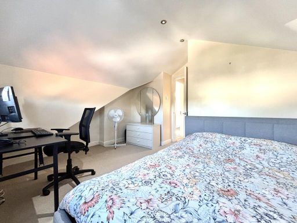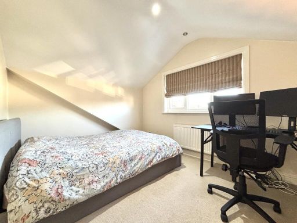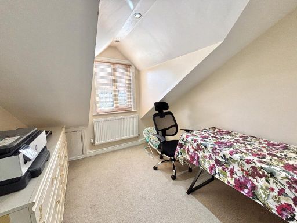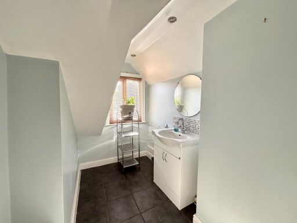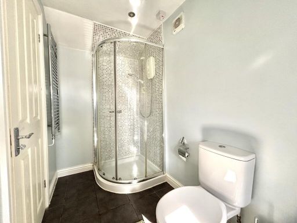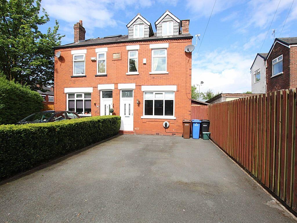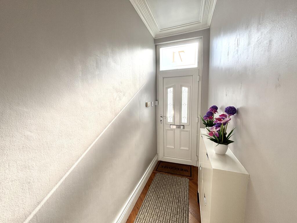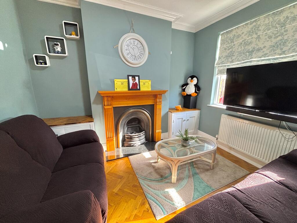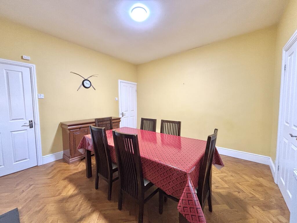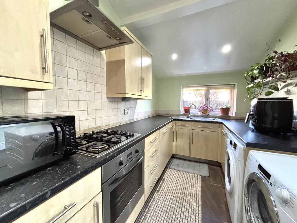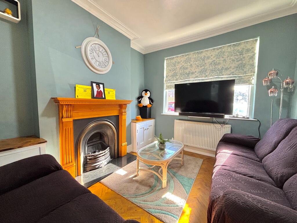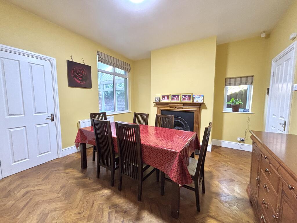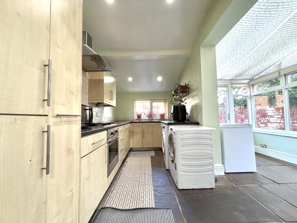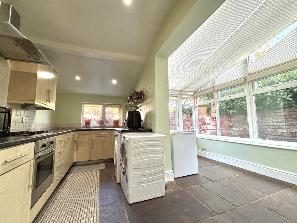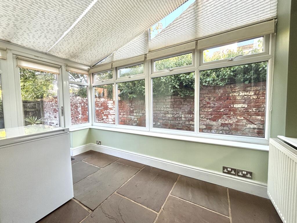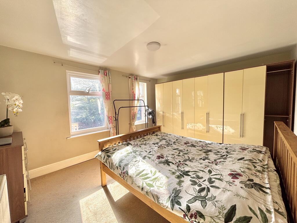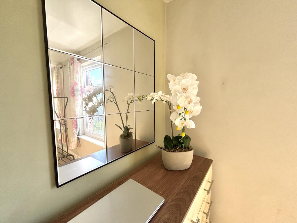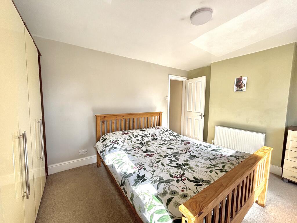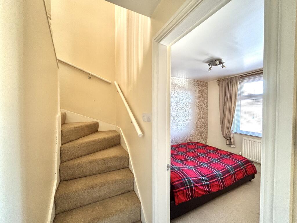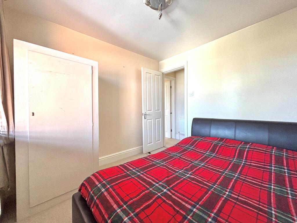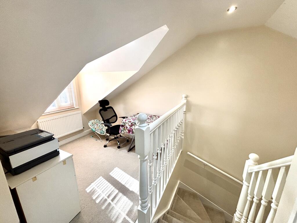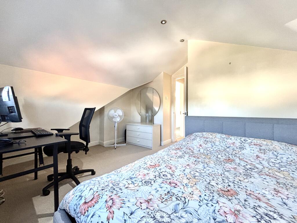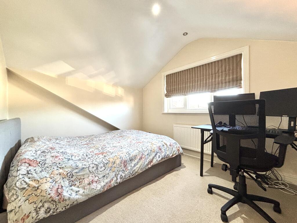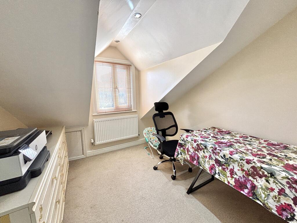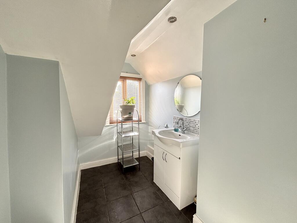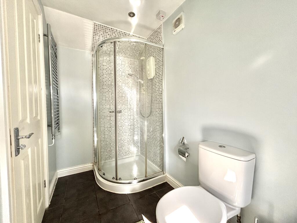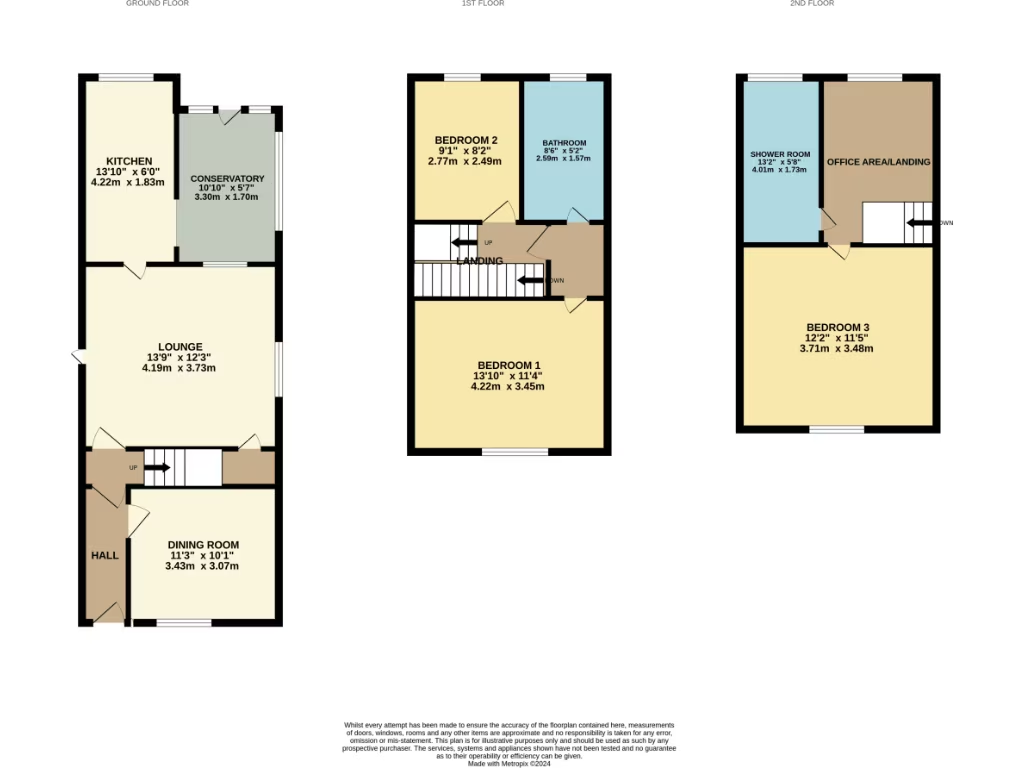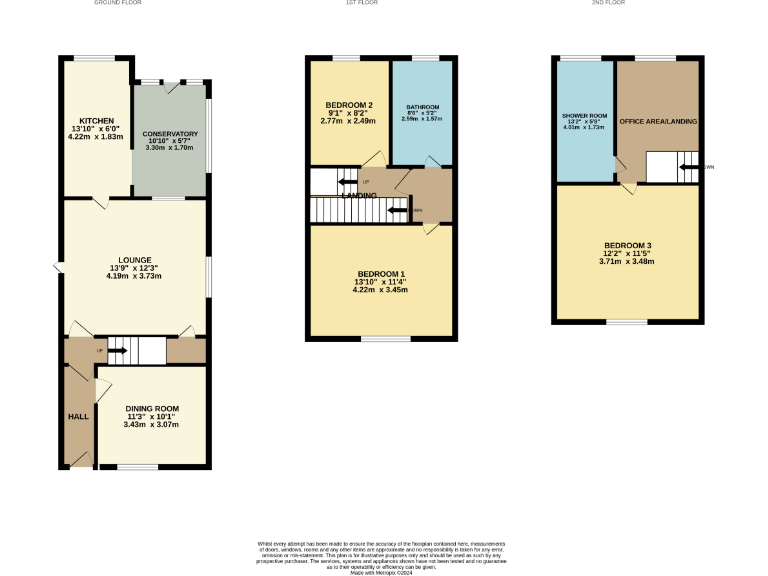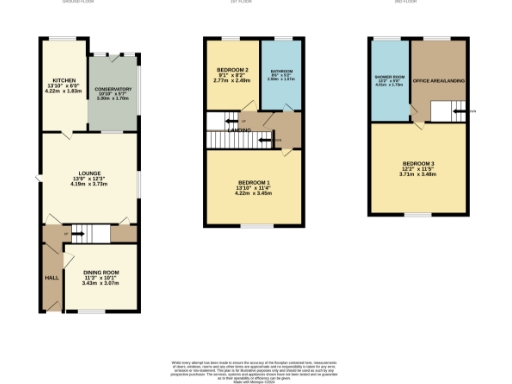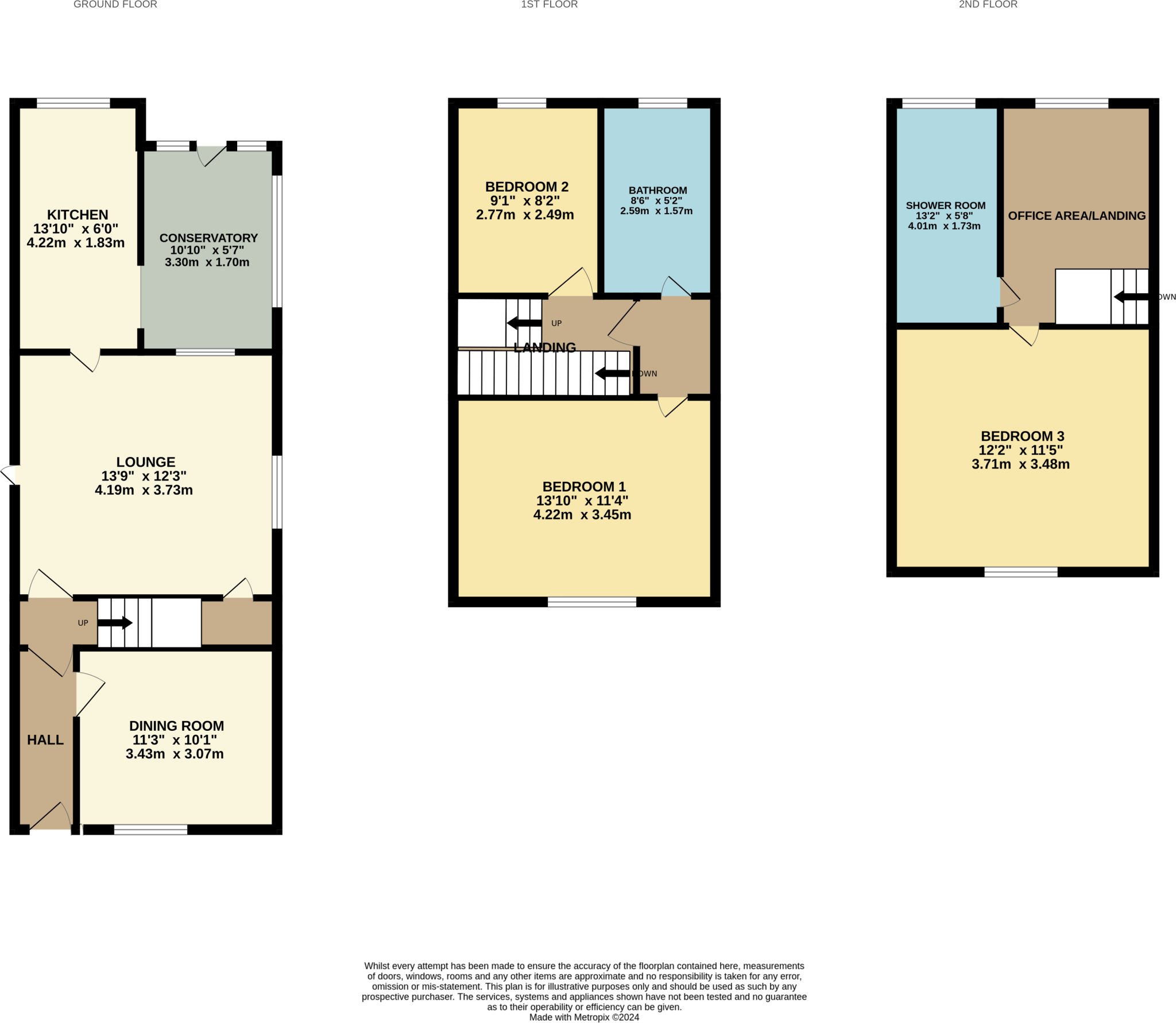Summary - 71 ISLINGTON ROAD STOCKPORT SK2 7JH
3 bed 2 bath Semi-Detached
Spacious Victorian three-floor home with driveway and garden, ideal for growing families and commuters.
- Three double bedrooms across three floors
- Two fully fitted bathrooms
- Driveway providing off-street parking
- Private rear garden, small plot size
- Approx. 913 sq ft, average-sized family home
- Solid brick walls assumed without insulation
- Double glazing fitted (install date unknown)
- Excellent commuter links and fast broadband
Set across three floors, this Victorian semi-detached home provides flexible living for families or professionals. The ground floor offers two reception rooms and a kitchen that opens onto a private rear garden — useful for indoor-outdoor flow in warmer months. With high ceilings and period features, the property retains character while offering comfortable living space across approximately 913 sq ft.
There are three double bedrooms and two fully fitted bathrooms, spread over the first and second floors, giving scope for home working or guest rooms. Practical details include double glazing (install date unknown), mains gas central heating with a boiler and radiators, off-street parking on the driveway, and freehold tenure. Broadband speeds are fast and mobile signal is excellent, which supports commuting and remote working.
The house sits in a largely residential, family-orientated area with very low crime and good local amenities. Woodsmoor train station and frequent bus links are close by, and several well-rated primary and secondary schools fall within easy reach — appealing for buyers with children. Council tax is described as cheap for the area.
Notable drawbacks are the small plot size and assumed solid brick walls with no built-in insulation, which means further insulation or upgrading may be needed to improve energy efficiency. The property dates from the early 20th century and, while well presented, offers clear potential for modernization in places. A viewing is recommended to appreciate the layout and scope for updating.
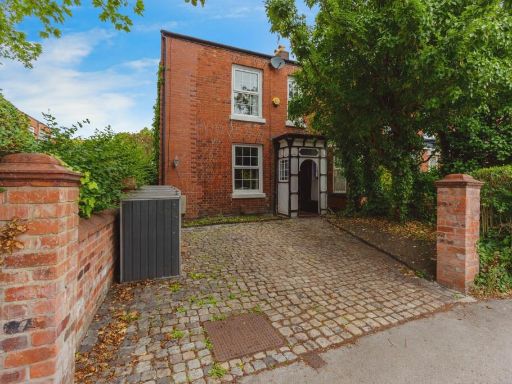 3 bedroom semi-detached house for sale in Mile End Lane, Stockport, Greater Manchester, SK2 — £375,000 • 3 bed • 1 bath • 962 ft²
3 bedroom semi-detached house for sale in Mile End Lane, Stockport, Greater Manchester, SK2 — £375,000 • 3 bed • 1 bath • 962 ft²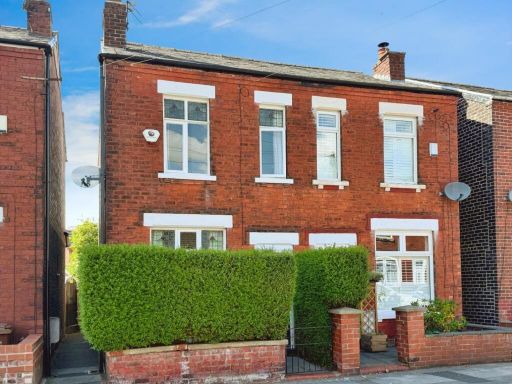 2 bedroom semi-detached house for sale in Westwood Road, Stockport, SK2 — £270,000 • 2 bed • 1 bath • 701 ft²
2 bedroom semi-detached house for sale in Westwood Road, Stockport, SK2 — £270,000 • 2 bed • 1 bath • 701 ft²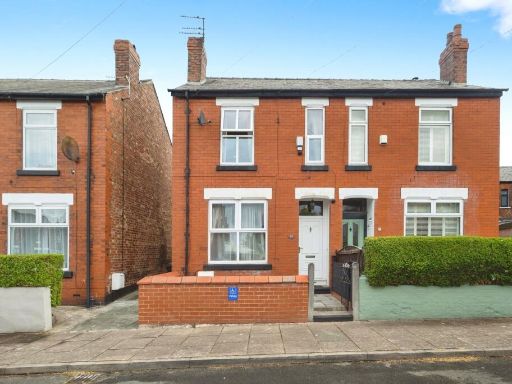 3 bedroom semi-detached house for sale in Hythe Road, Stockport, Greater Manchester, SK3 — £320,000 • 3 bed • 1 bath • 1028 ft²
3 bedroom semi-detached house for sale in Hythe Road, Stockport, Greater Manchester, SK3 — £320,000 • 3 bed • 1 bath • 1028 ft²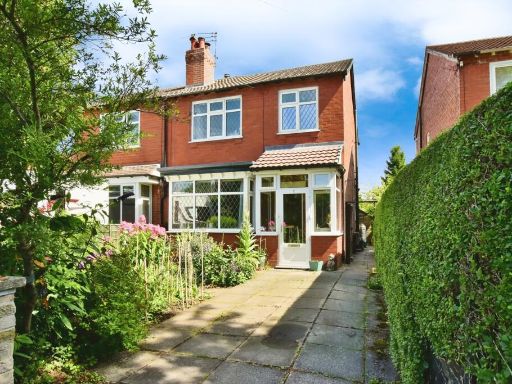 3 bedroom semi-detached house for sale in Lowland Road, Woodsmoor, Stockport, Cheshire, SK2 — £395,000 • 3 bed • 1 bath • 753 ft²
3 bedroom semi-detached house for sale in Lowland Road, Woodsmoor, Stockport, Cheshire, SK2 — £395,000 • 3 bed • 1 bath • 753 ft²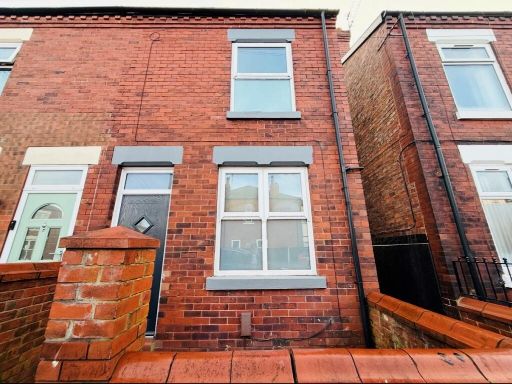 3 bedroom semi-detached house for sale in Westwood Road, Woodsmoor, SK2 — £240,000 • 3 bed • 1 bath • 890 ft²
3 bedroom semi-detached house for sale in Westwood Road, Woodsmoor, SK2 — £240,000 • 3 bed • 1 bath • 890 ft²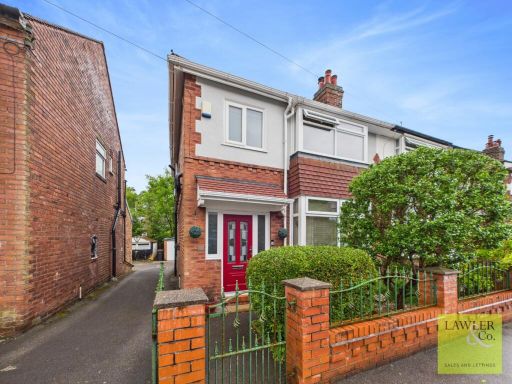 3 bedroom semi-detached house for sale in Maxwell Avenue, Great Moor, Stockport, SK2 7QD, SK2 — £325,000 • 3 bed • 2 bath • 1151 ft²
3 bedroom semi-detached house for sale in Maxwell Avenue, Great Moor, Stockport, SK2 7QD, SK2 — £325,000 • 3 bed • 2 bath • 1151 ft²