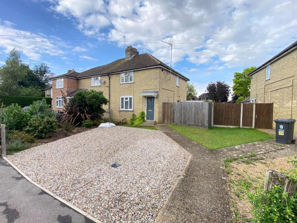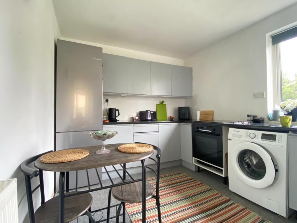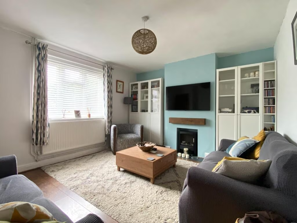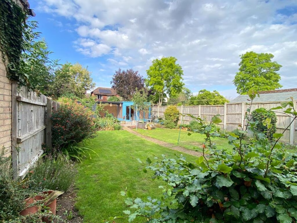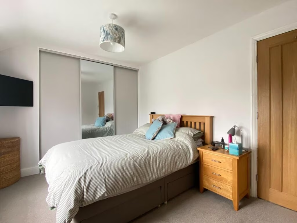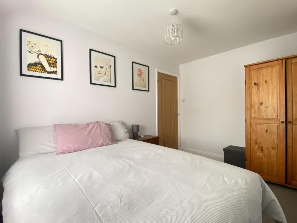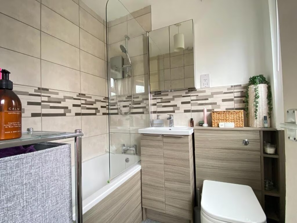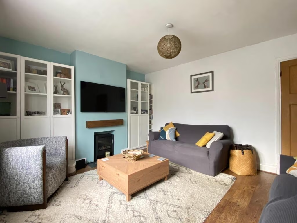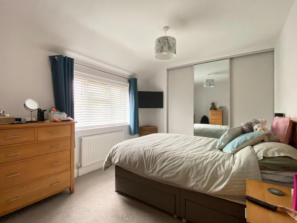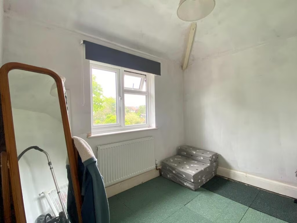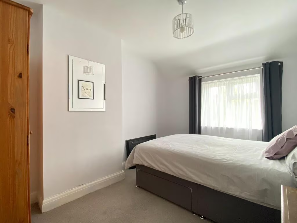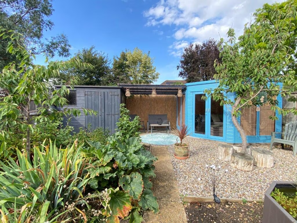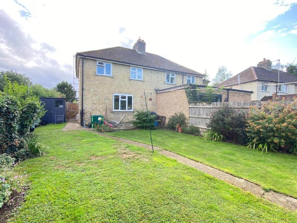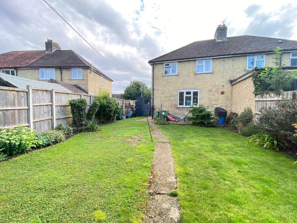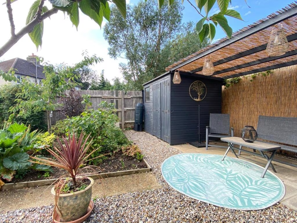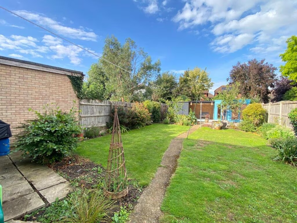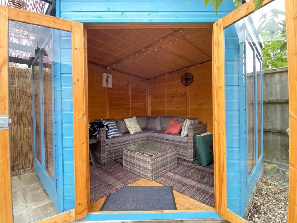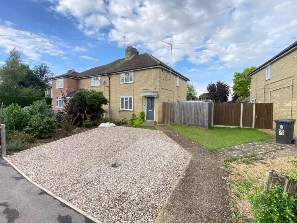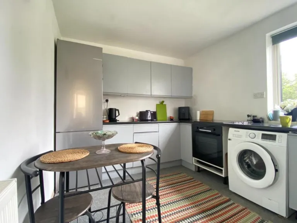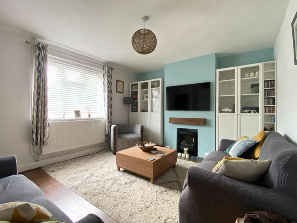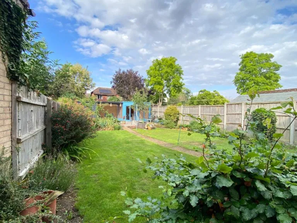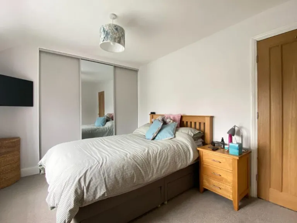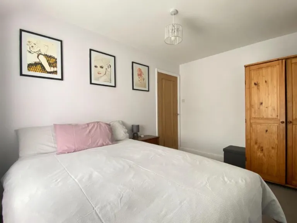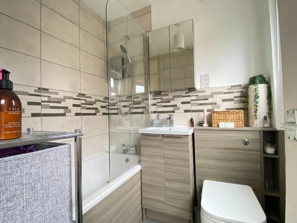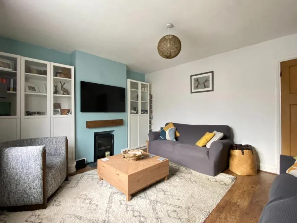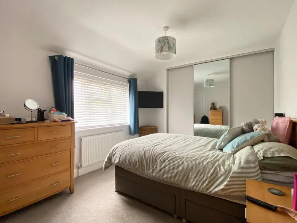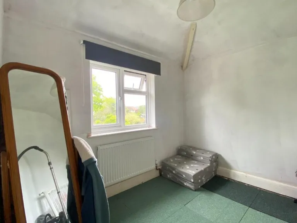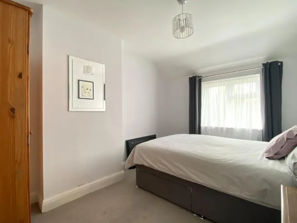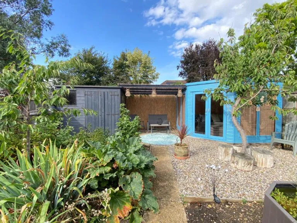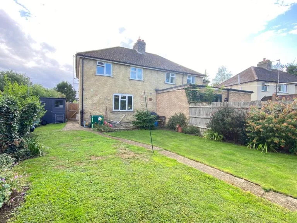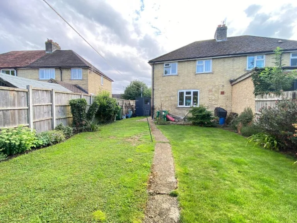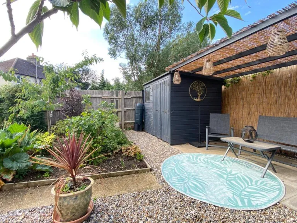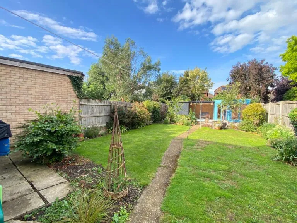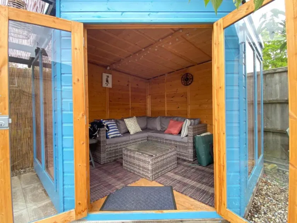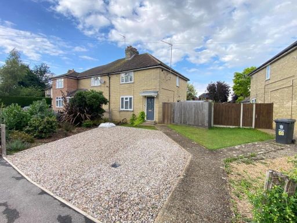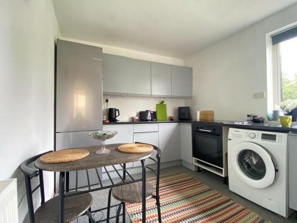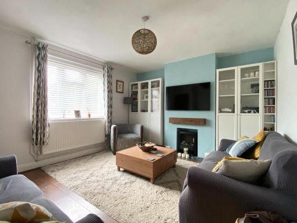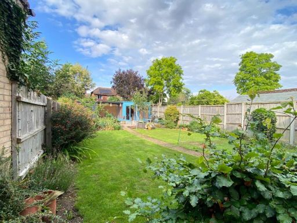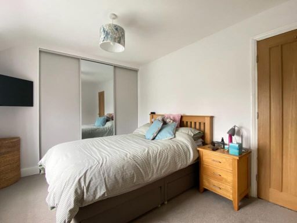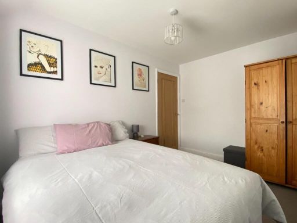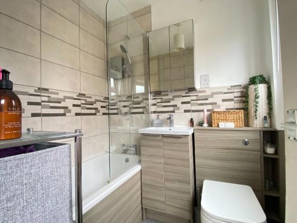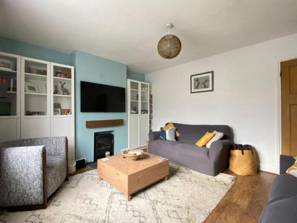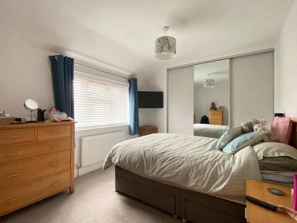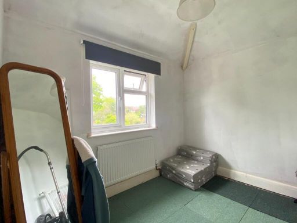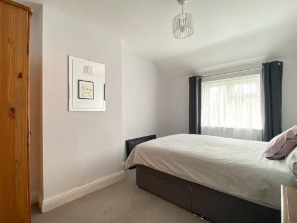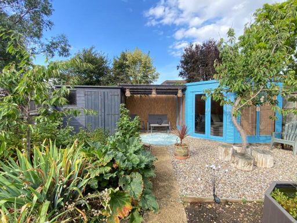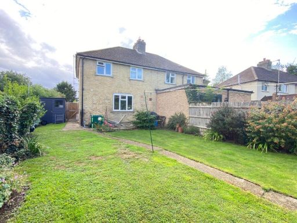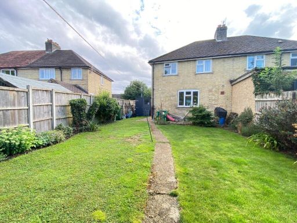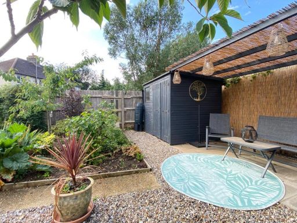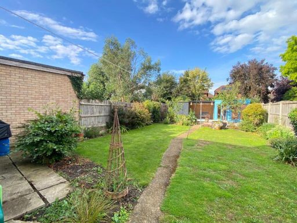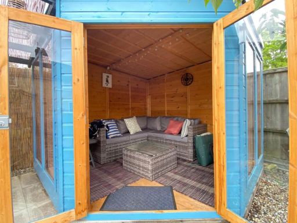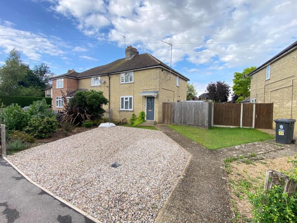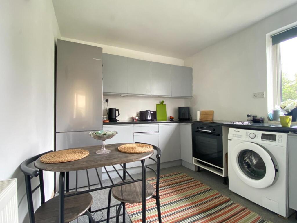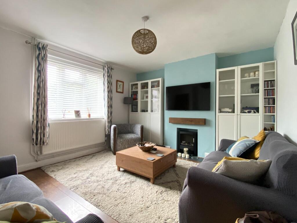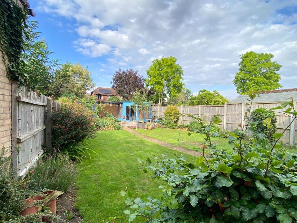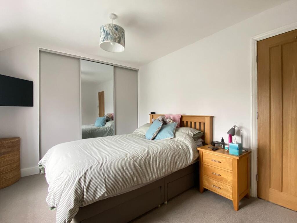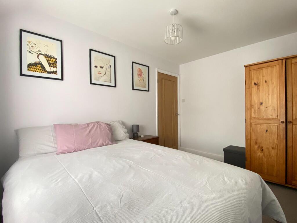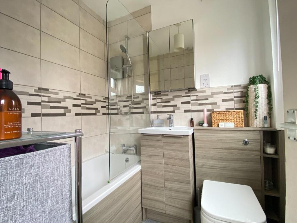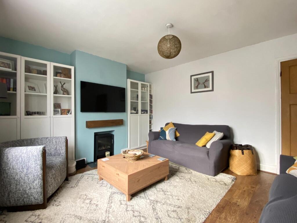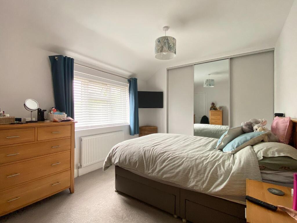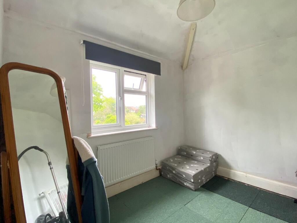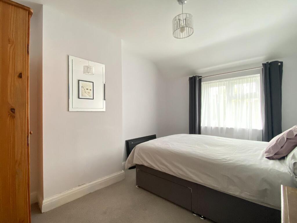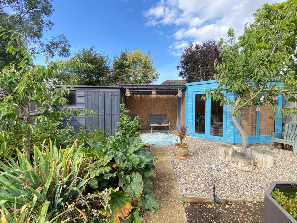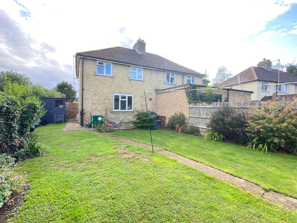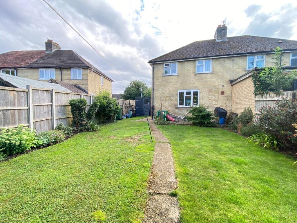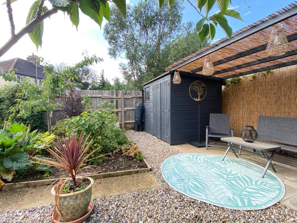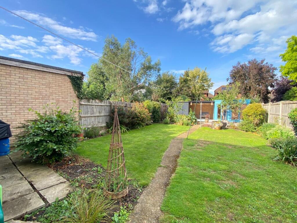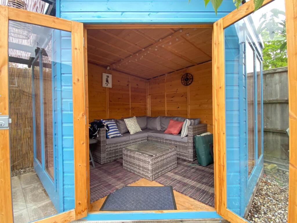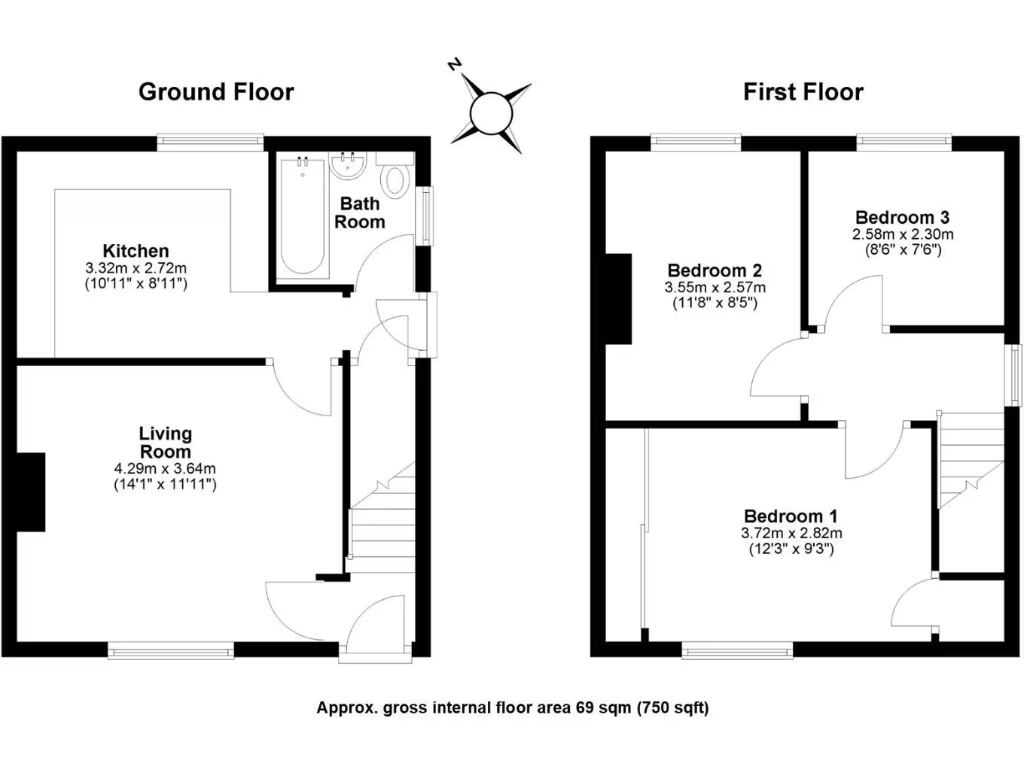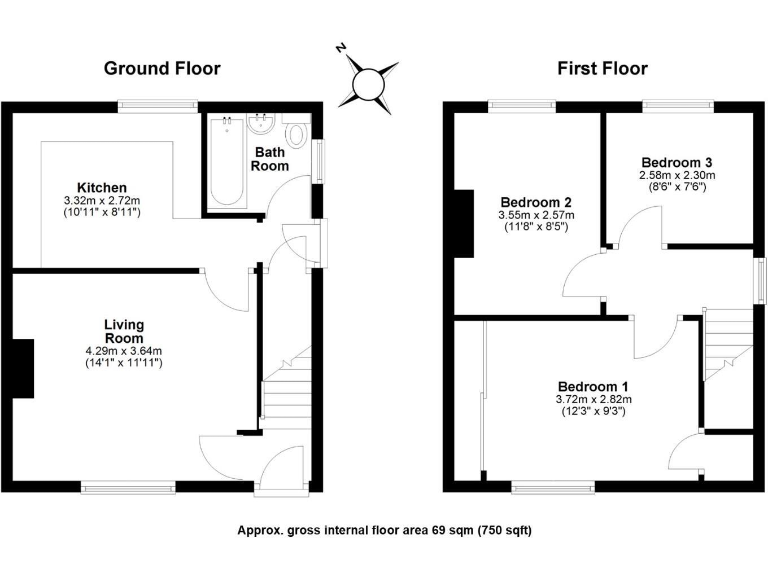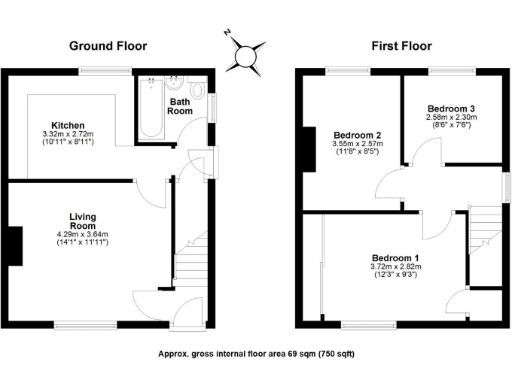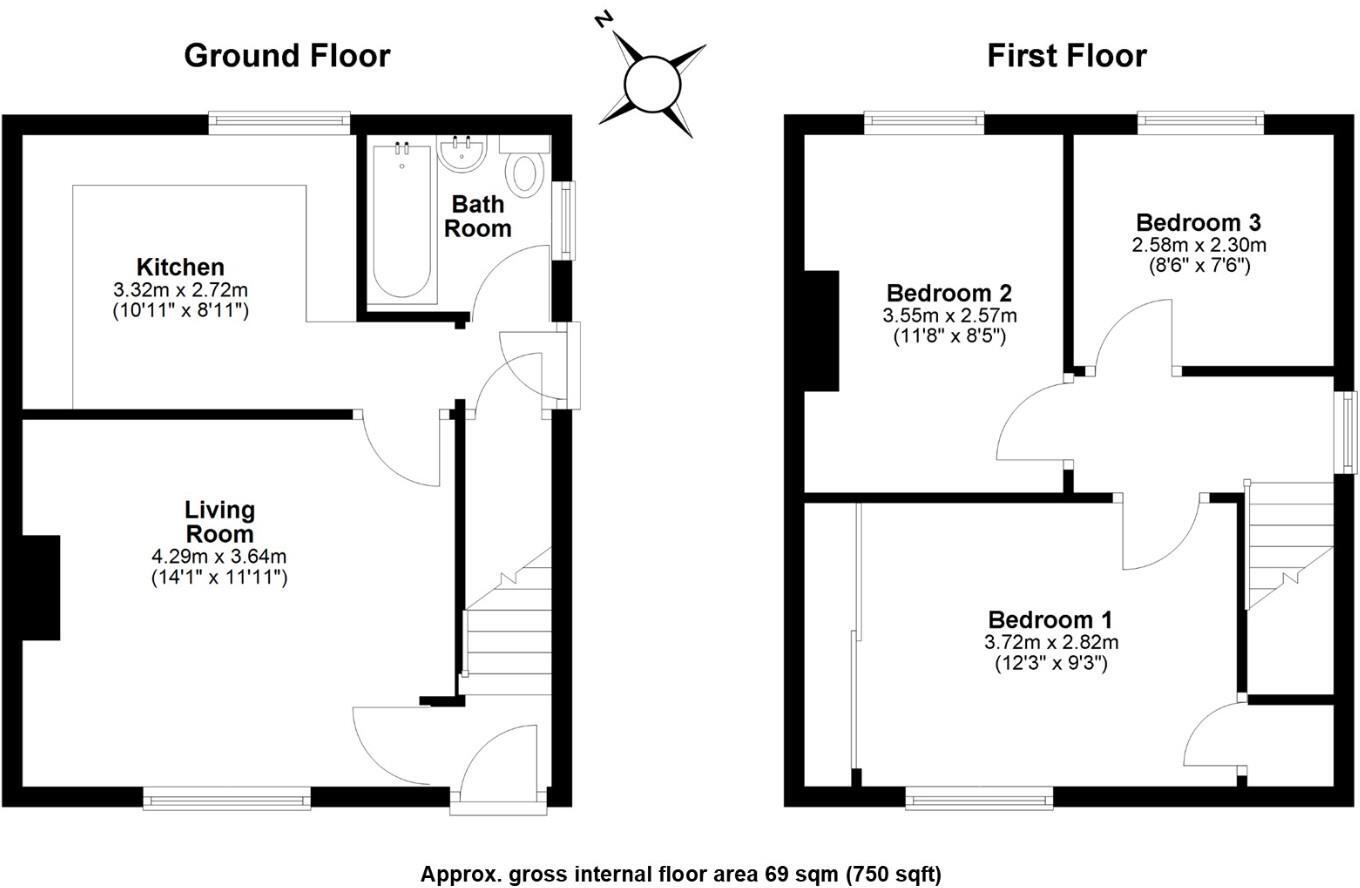Summary - 62 Orchard Road, Histon, CAMBRIDGE CB24 9HN
3 bed 1 bath Semi-Detached
Well-located three-bedroom semi on a large corner plot with parking and extension potential.
Three bedrooms with fitted wardrobes to the master
Generous corner plot with scope to extend (subject to consents)
Off-street parking for two cars on a large gravel driveway
Private rear garden with summerhouse, shed and veg plot
Compact modern kitchen; move-in ready for many buyers
Single bathroom only — may be limiting for families
Solid-brick walls likely uninsulated; EPC D/66 (improvement potential)
Modest internal size (750 sqft) — suits low-maintenance living
Occupying a generous corner plot in popular Histon, this three-bedroom semi-detached home offers a practical, move-in-ready base for first-time buyers or young families. The property benefits from off-street parking for two cars, a private rear garden with useful outbuildings, and a modern compact kitchen — ready for everyday family life.
Internally the house provides sensible accommodation over two floors: living room, kitchen, ground-floor bathroom and three first-floor bedrooms (master with fitted wardrobes). At about 750 sq ft (69 sqm) the footprint is modest, so the layout suits those seeking low-maintenance living rather than expansive living space. The boiler-fired central heating and double glazing (installed post-2002) provide comfortable year-round heating.
There is clear scope to add value: the sizable corner plot offers potential to extend, subject to planning consent, and cosmetic updates or targeted energy-efficiency works could improve comfort and running costs (the property has solid-brick walls, likely without wall insulation). Buyers should note the single bathroom and EPC rating of D/66 when weighing future improvement costs.
Location is a strong selling point. Histon is well served for schools (several rated Good–Outstanding), fast road links to the A14/M11, and public transport into Cambridge and the Science Park. For buyers seeking a compact, well-located freehold with extension potential, this property merits an internal viewing.
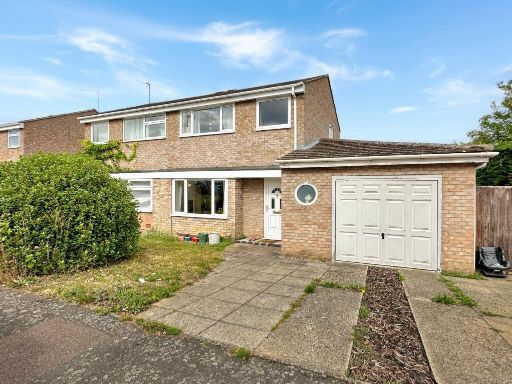 3 bedroom semi-detached house for sale in Normanton Way, Histon, Cambridge, CB24 — £475,000 • 3 bed • 1 bath • 1189 ft²
3 bedroom semi-detached house for sale in Normanton Way, Histon, Cambridge, CB24 — £475,000 • 3 bed • 1 bath • 1189 ft²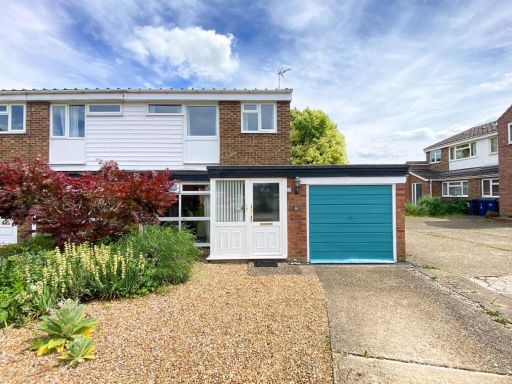 3 bedroom semi-detached house for sale in Burkett Way, Histon, Cambridge, CB24 — £425,000 • 3 bed • 1 bath • 1000 ft²
3 bedroom semi-detached house for sale in Burkett Way, Histon, Cambridge, CB24 — £425,000 • 3 bed • 1 bath • 1000 ft²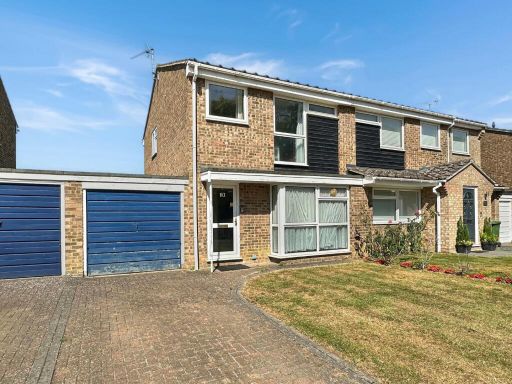 3 bedroom semi-detached house for sale in Narrow Close, Histon, Cambridge, CB24 — £425,000 • 3 bed • 1 bath • 811 ft²
3 bedroom semi-detached house for sale in Narrow Close, Histon, Cambridge, CB24 — £425,000 • 3 bed • 1 bath • 811 ft²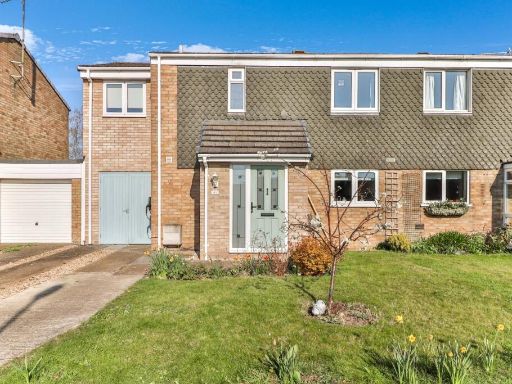 4 bedroom semi-detached house for sale in Narrow Lane, Histon, Cambridge, CB24 — £575,000 • 4 bed • 1 bath • 1204 ft²
4 bedroom semi-detached house for sale in Narrow Lane, Histon, Cambridge, CB24 — £575,000 • 4 bed • 1 bath • 1204 ft²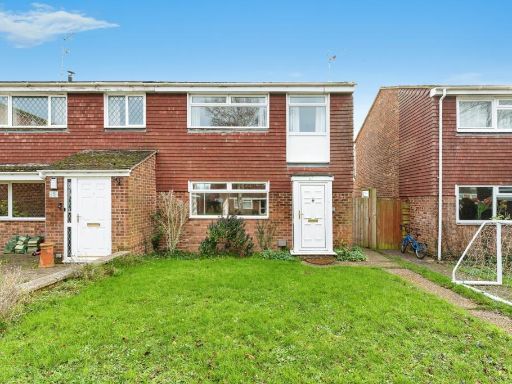 3 bedroom semi-detached house for sale in Parlour Close, Histon, Cambridge, Cambridgeshire, CB24 — £375,000 • 3 bed • 1 bath • 1065 ft²
3 bedroom semi-detached house for sale in Parlour Close, Histon, Cambridge, Cambridgeshire, CB24 — £375,000 • 3 bed • 1 bath • 1065 ft²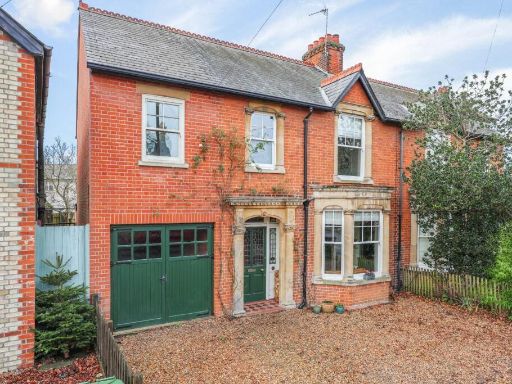 4 bedroom semi-detached house for sale in Station Road, Histon, Cambridge, CB24 — £850,000 • 4 bed • 2 bath • 1758 ft²
4 bedroom semi-detached house for sale in Station Road, Histon, Cambridge, CB24 — £850,000 • 4 bed • 2 bath • 1758 ft²