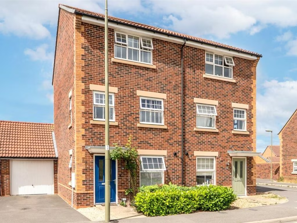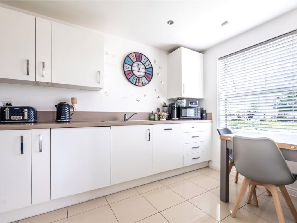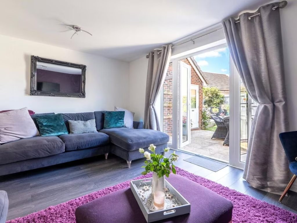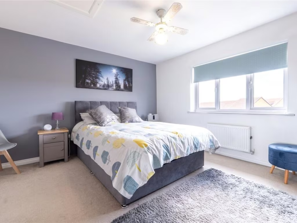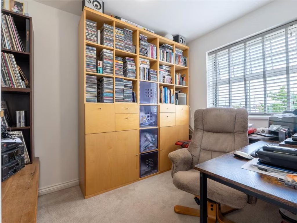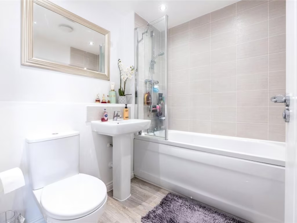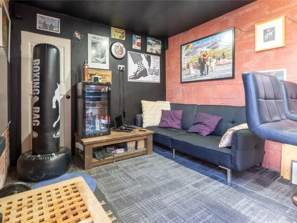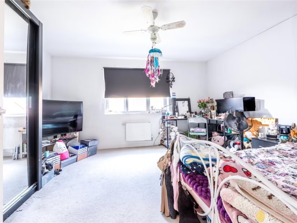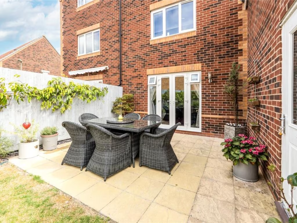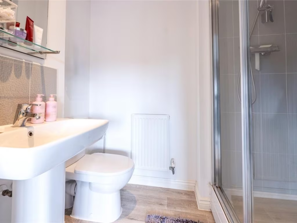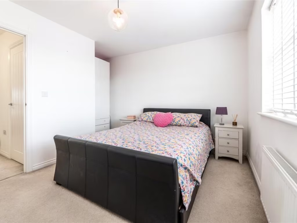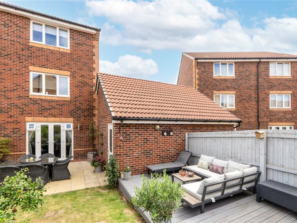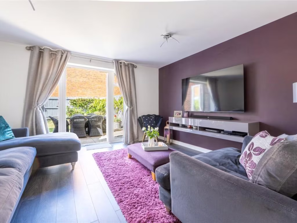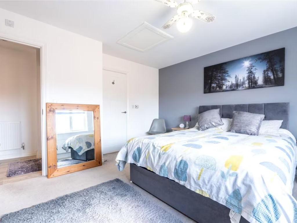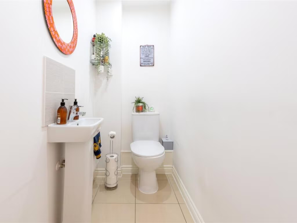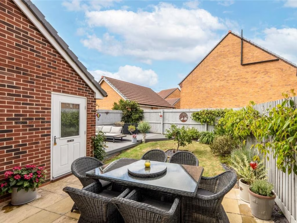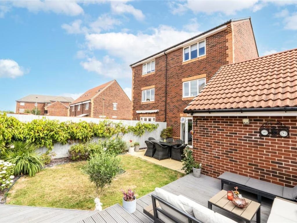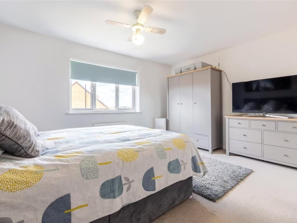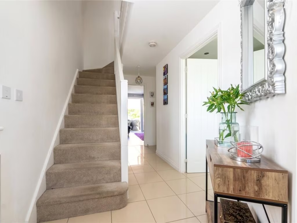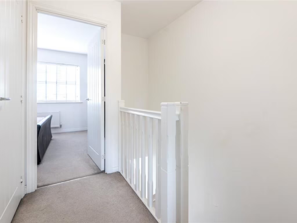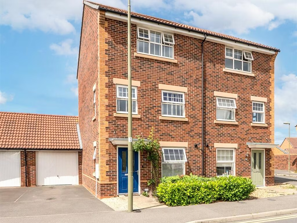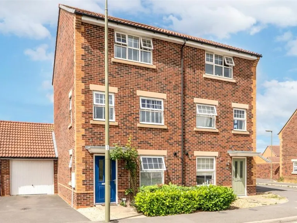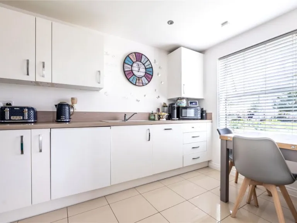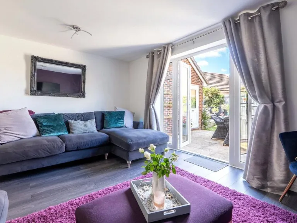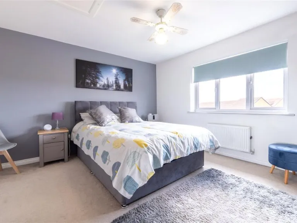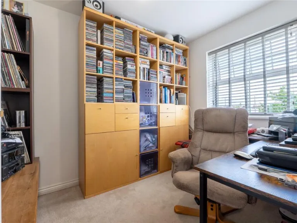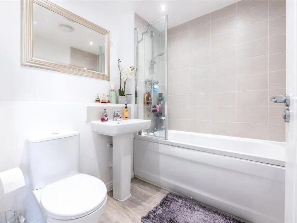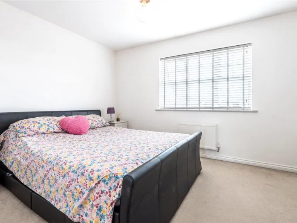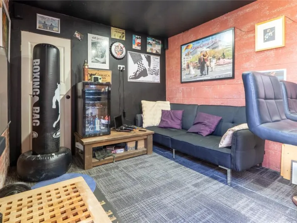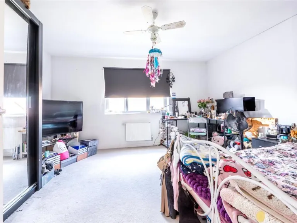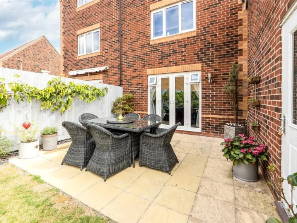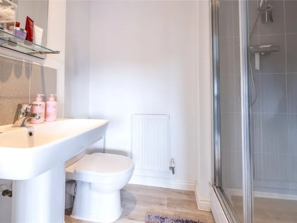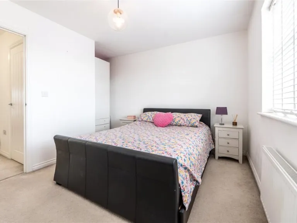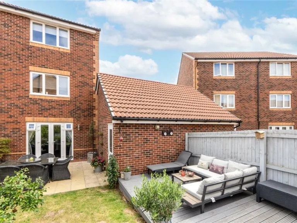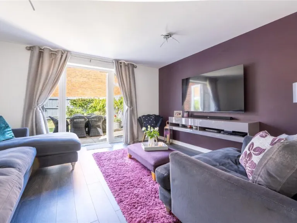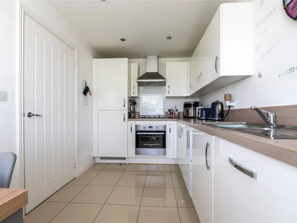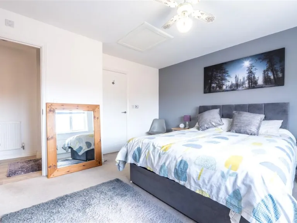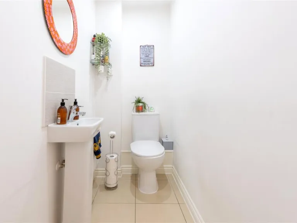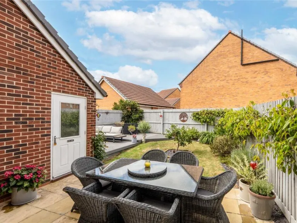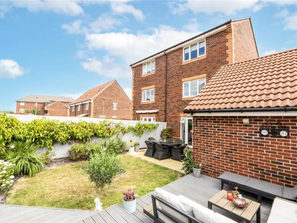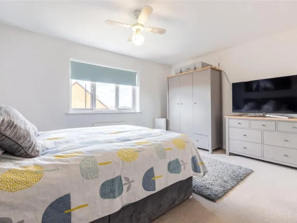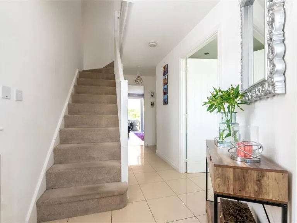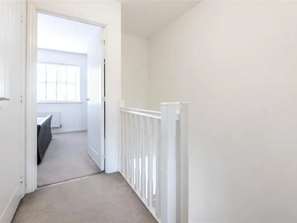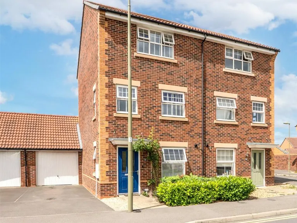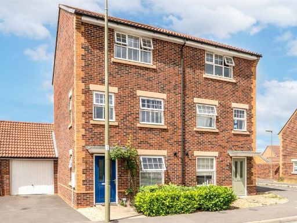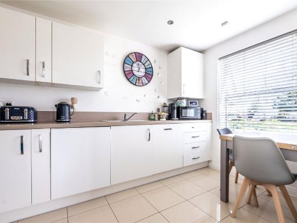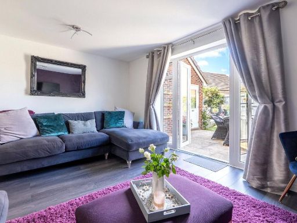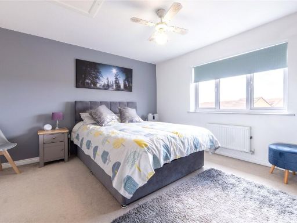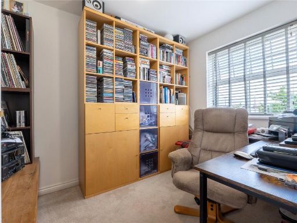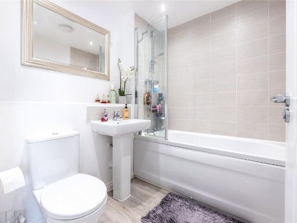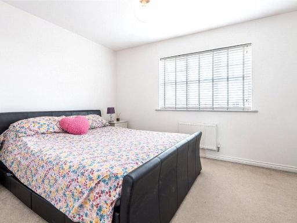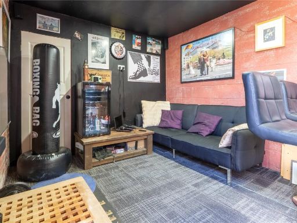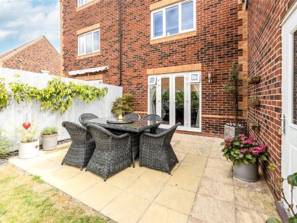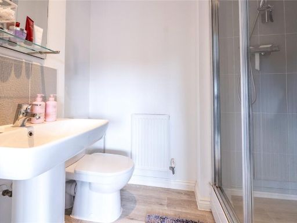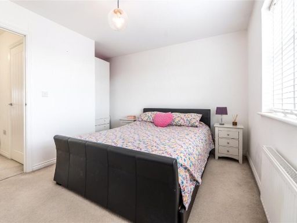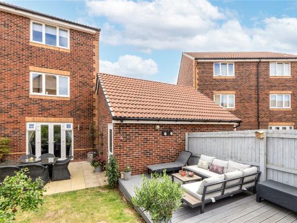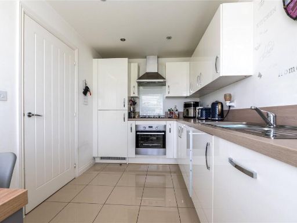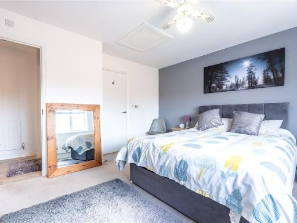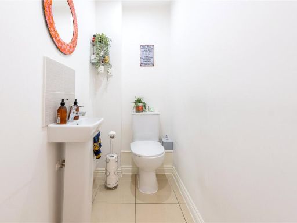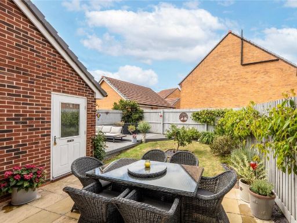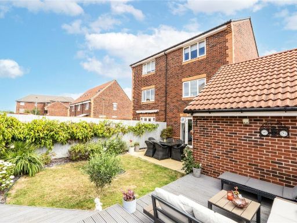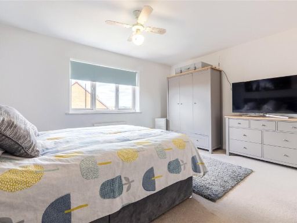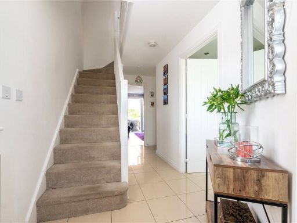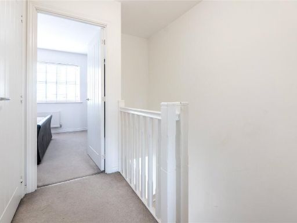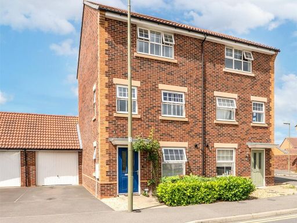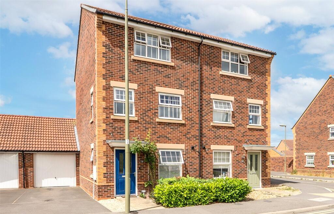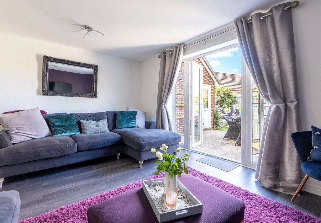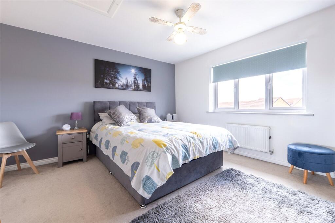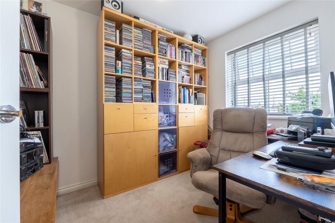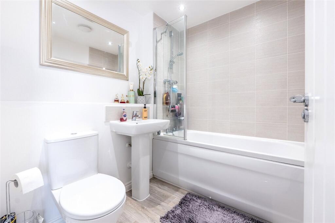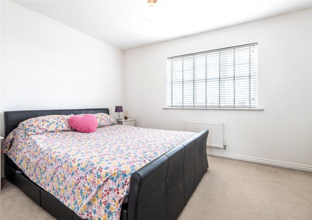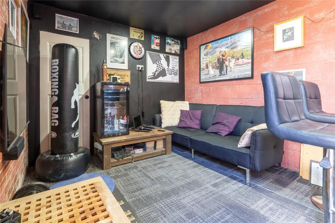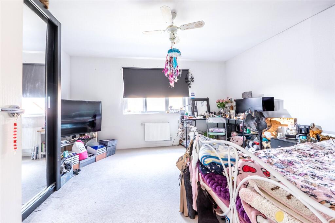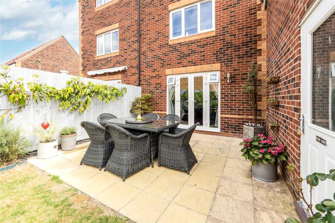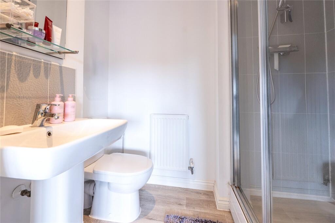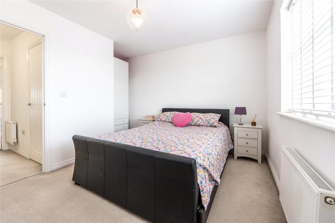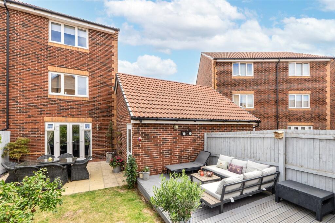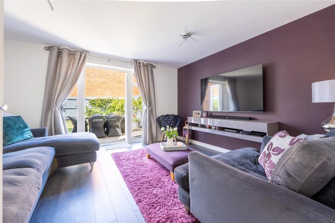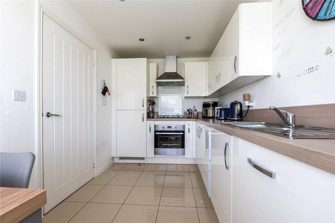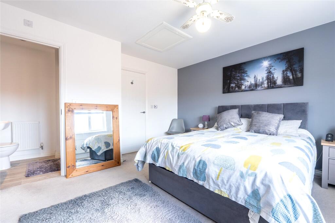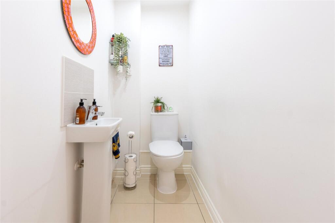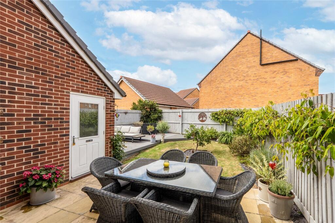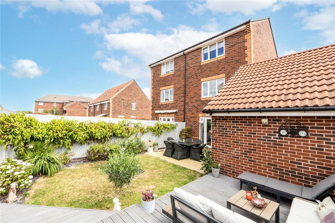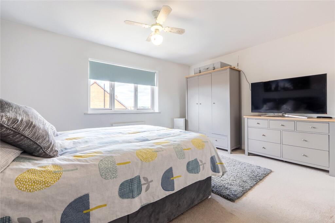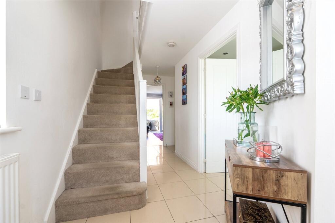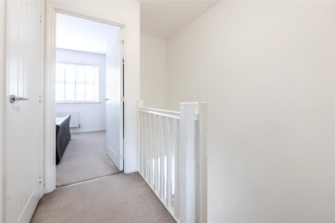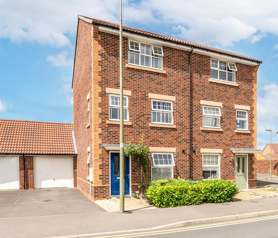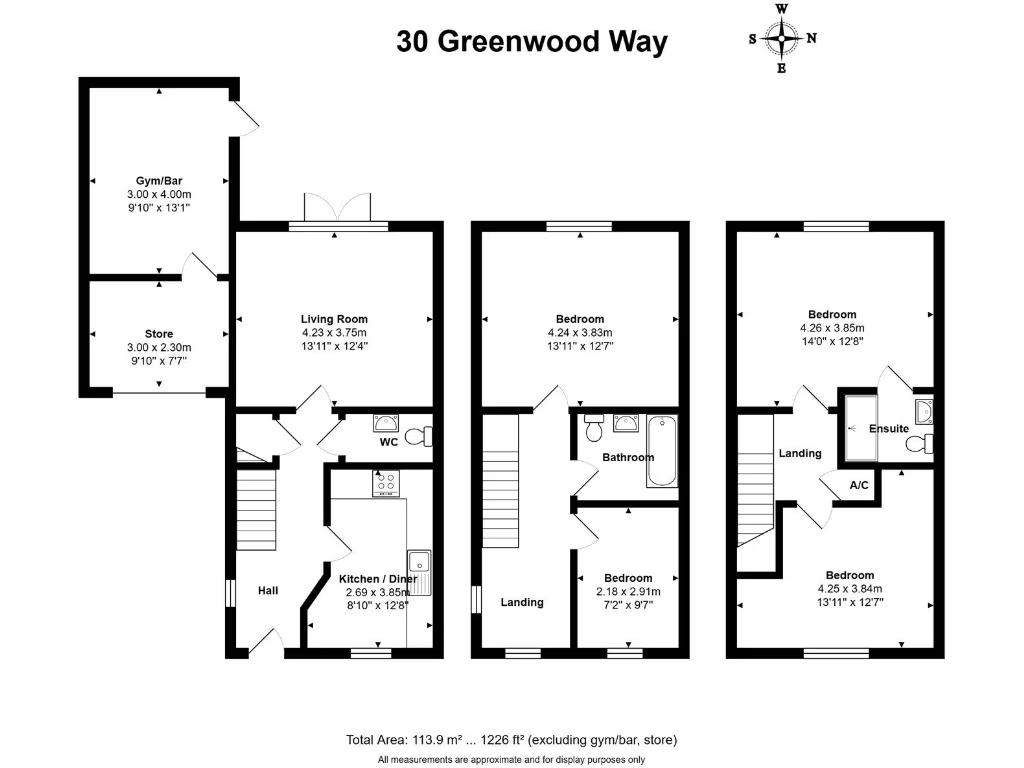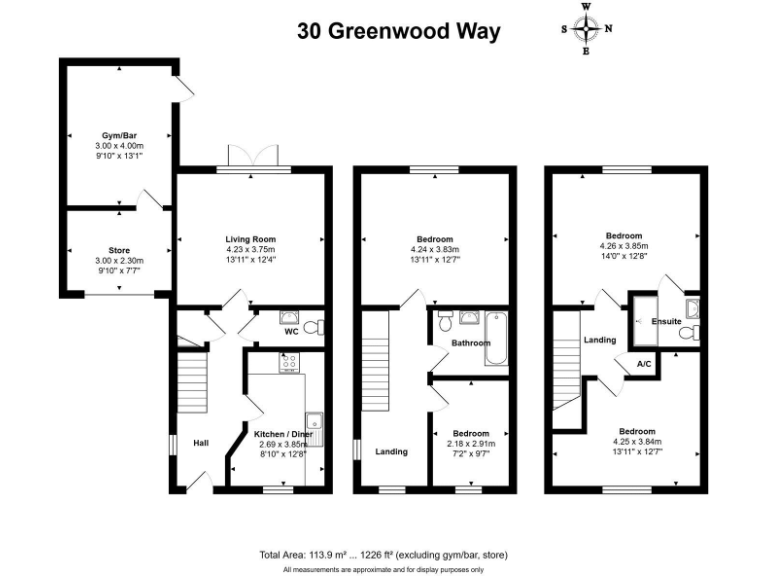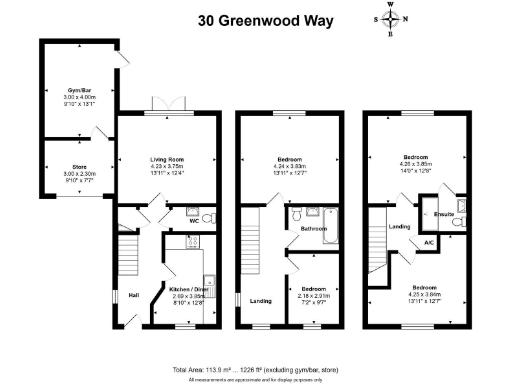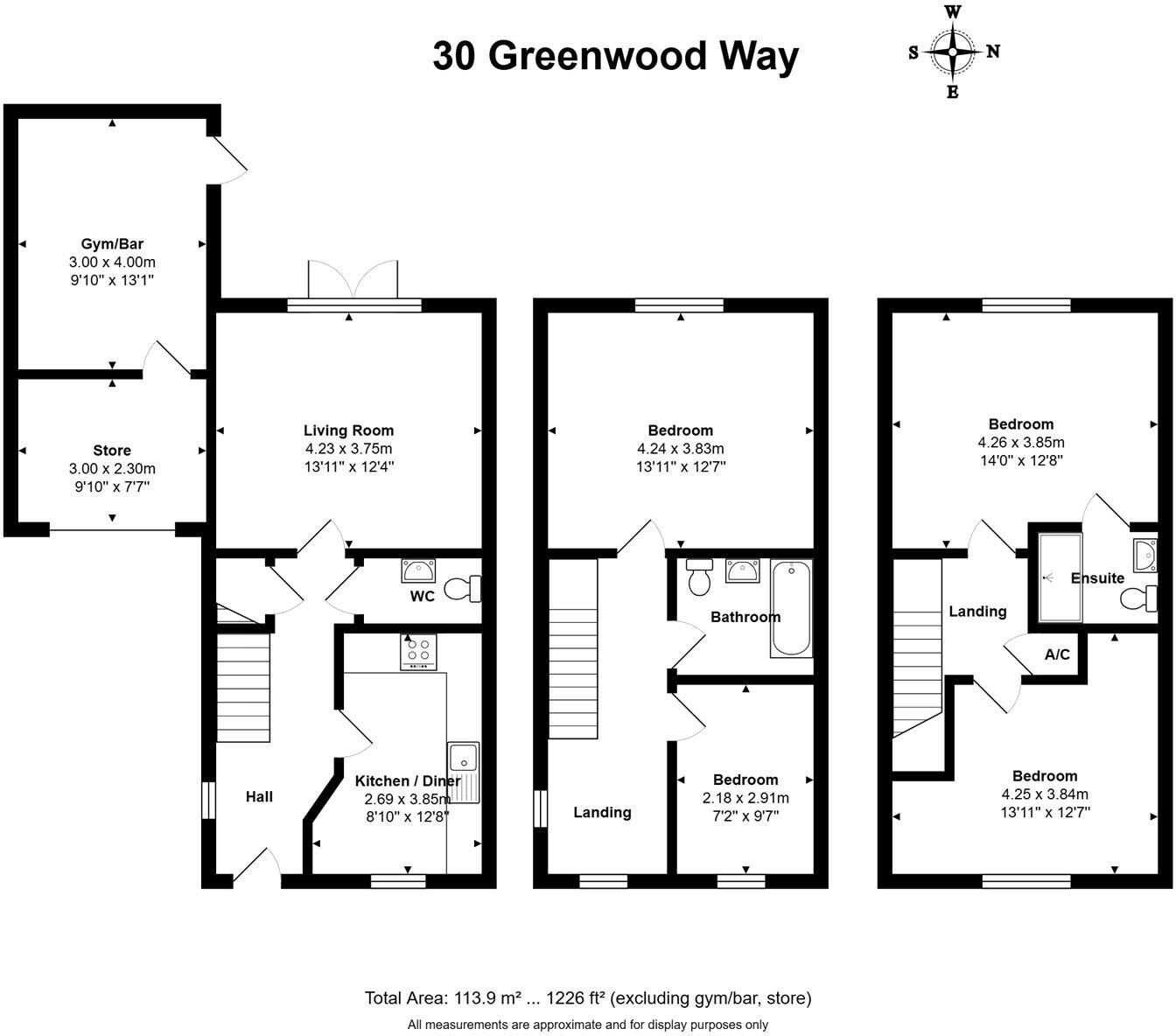Summary - 30, GREENWOOD WAY OX11 6GD
4 bed 2 bath Town House
Versatile four-bedroom family home with garage conversion and good transport links.
Four bedrooms including top-floor master with en suite
Garage converted to gym/bar/studio with front storage
Living/dining room opens onto a private, enclosed garden
Tandem driveway parking for two cars (garage not standard parking)
Approx. 1,226 sq ft of flexible, three-storey living space
EPC B, gas central heating and double glazing throughout
Small plot — garden is private but limited in size
Easy access to A34 and 40-minute train to London Paddington
This three-storey, four-bedroom townhouse on Greenwood Way offers practical family living across well-proportioned floors. The top-floor master has an en-suite and there are two further double bedrooms plus a fourth bedroom on the first floor, giving flexible sleeping arrangements for children or guests. A bright living/dining room opens to a private enclosed garden, creating an easy indoor–outdoor flow for family life.
The house includes a smart garage conversion currently used as a gym/bar/studio with separate front storage, adding versatile living or home-working space. A separate fitted kitchen and a dual-aspect landing (useful as a study nook) increase everyday functionality. Gas central heating, double glazing and an EPC rating of B support reasonable running costs.
Practical points to note: the conversion means the original garage parking is not a conventional garage space; parking is tandem on the driveway for two cars. The plot is small and the garden is modest, so outdoor space is private but limited. The property is average in overall size at around 1,226 sq ft and will suit families who prioritise internal layout and location over large grounds.
Location is a strong selling point for family buyers: low local crime, excellent mobile signal and fast broadband, good road links to the A34/M4/M40 and a direct train to London Paddington (around 40 minutes). Several highly regarded primary and secondary schools are within reach, making this a practical choice for school-age families.
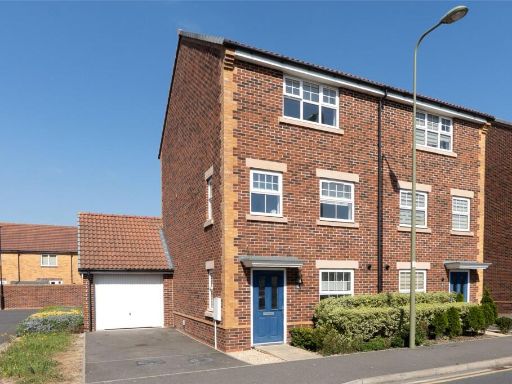 4 bedroom semi-detached house for sale in Greenwood Way, Harwell, Didcot, Oxfordshire, OX11 — £400,000 • 4 bed • 2 bath • 1225 ft²
4 bedroom semi-detached house for sale in Greenwood Way, Harwell, Didcot, Oxfordshire, OX11 — £400,000 • 4 bed • 2 bath • 1225 ft²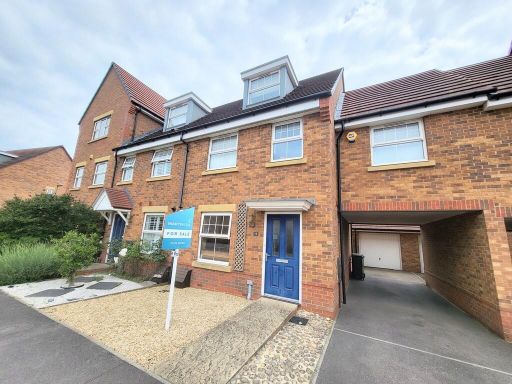 4 bedroom semi-detached house for sale in Greenwood Way, Harwell, OX11 — £425,000 • 4 bed • 2 bath • 1272 ft²
4 bedroom semi-detached house for sale in Greenwood Way, Harwell, OX11 — £425,000 • 4 bed • 2 bath • 1272 ft²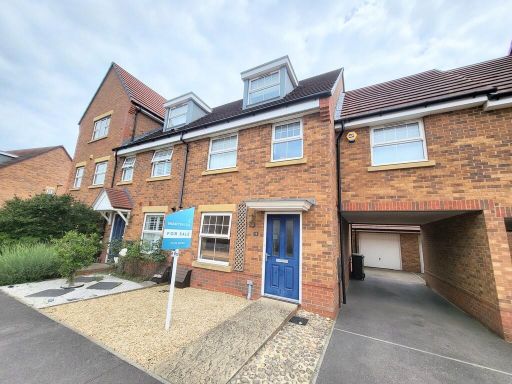 4 bedroom semi-detached house for sale in Greenwood Way, Harwell, OX11 — £425,000 • 4 bed • 2 bath • 1272 ft²
4 bedroom semi-detached house for sale in Greenwood Way, Harwell, OX11 — £425,000 • 4 bed • 2 bath • 1272 ft²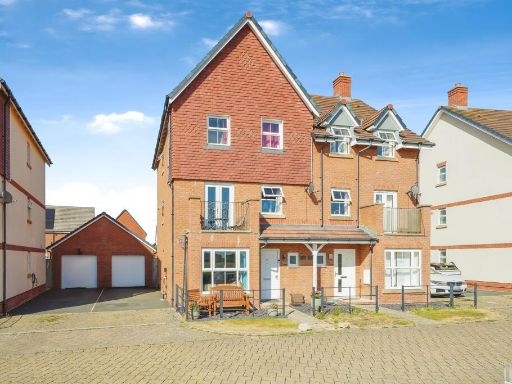 4 bedroom town house for sale in Juniper Way, Didcot, OX11 — £525,000 • 4 bed • 2 bath • 1690 ft²
4 bedroom town house for sale in Juniper Way, Didcot, OX11 — £525,000 • 4 bed • 2 bath • 1690 ft²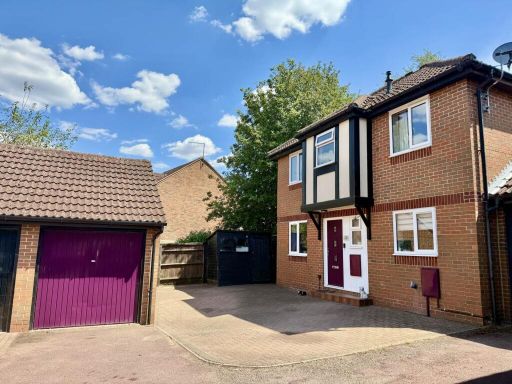 4 bedroom detached house for sale in Cromwell Drive, Didcot, OX11 — £425,000 • 4 bed • 1 bath • 1128 ft²
4 bedroom detached house for sale in Cromwell Drive, Didcot, OX11 — £425,000 • 4 bed • 1 bath • 1128 ft²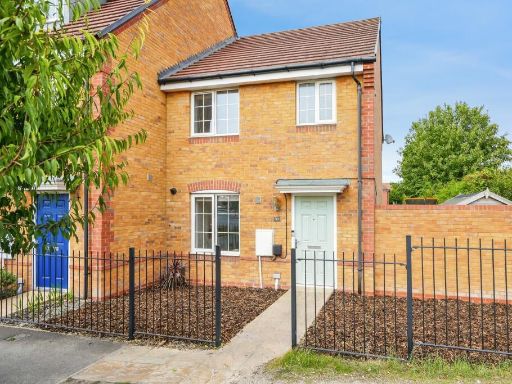 3 bedroom end of terrace house for sale in Greenwood Way, Harwell, Didcot, OX11 — £380,000 • 3 bed • 2 bath • 851 ft²
3 bedroom end of terrace house for sale in Greenwood Way, Harwell, Didcot, OX11 — £380,000 • 3 bed • 2 bath • 851 ft²