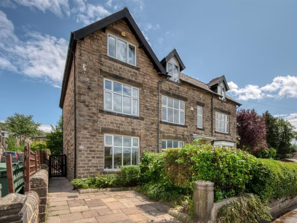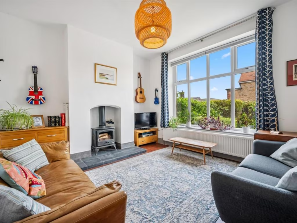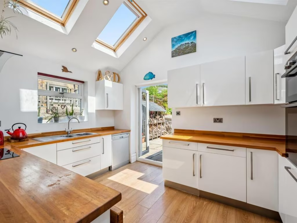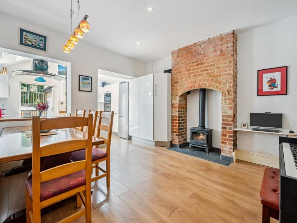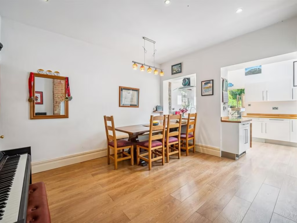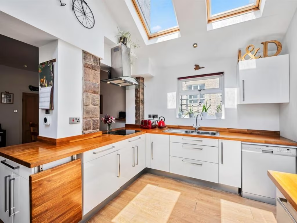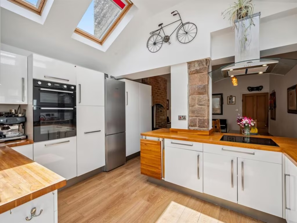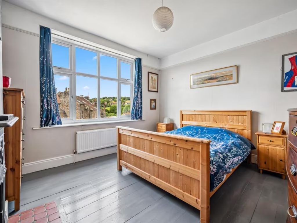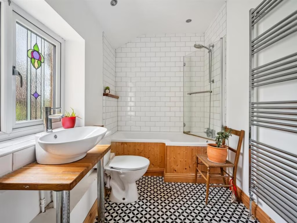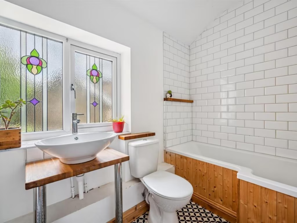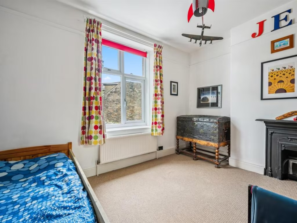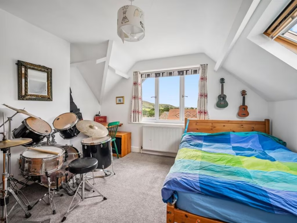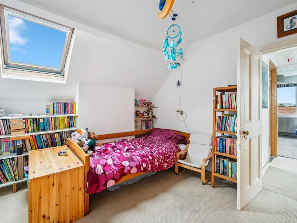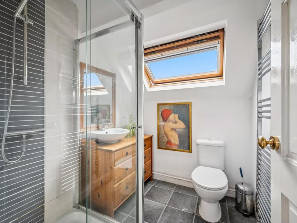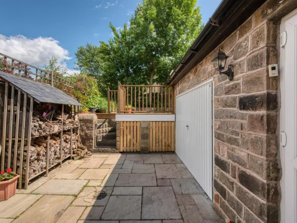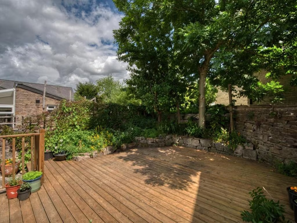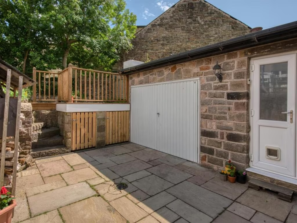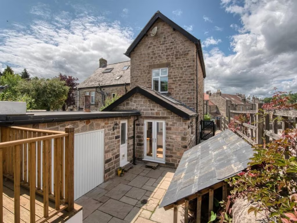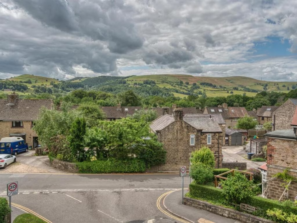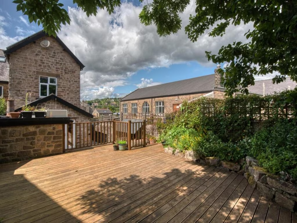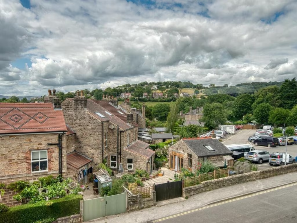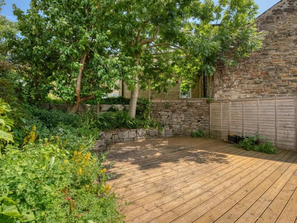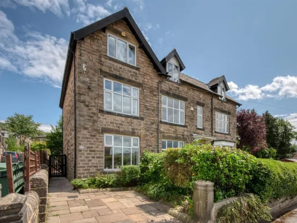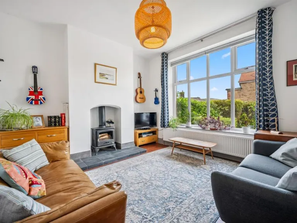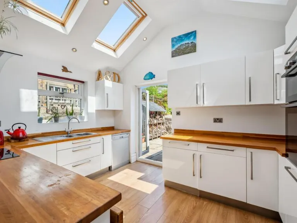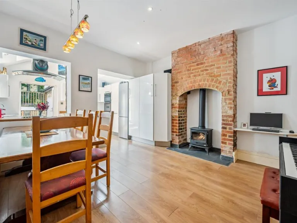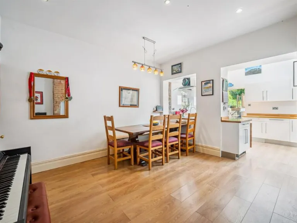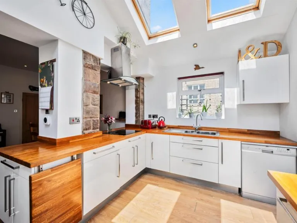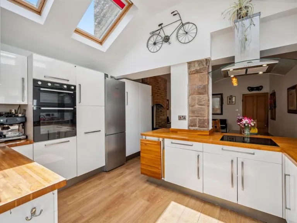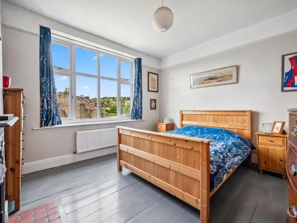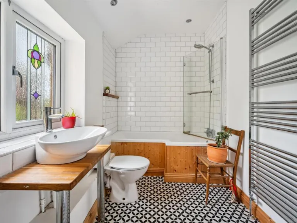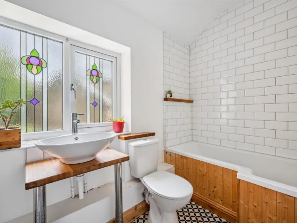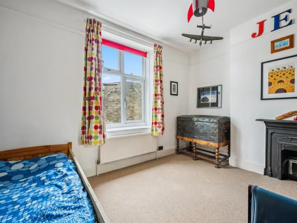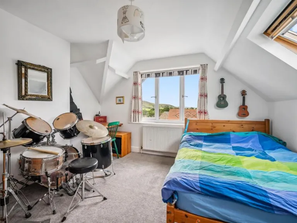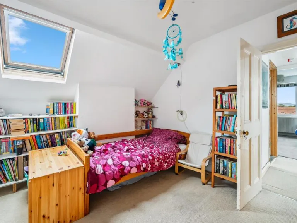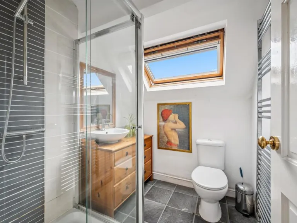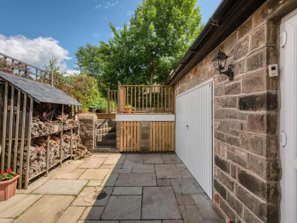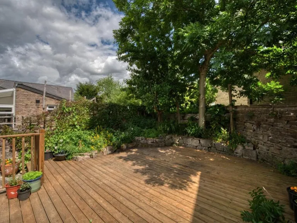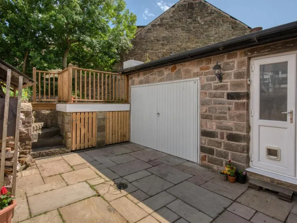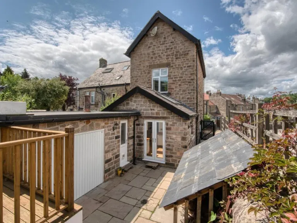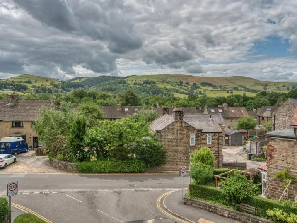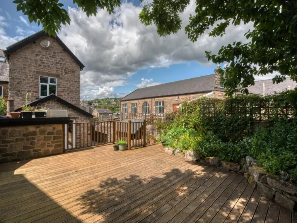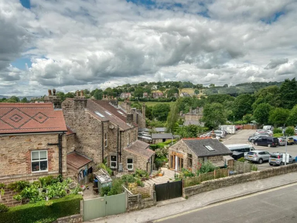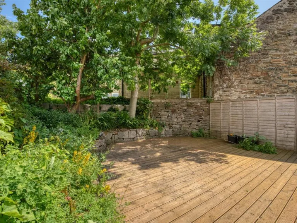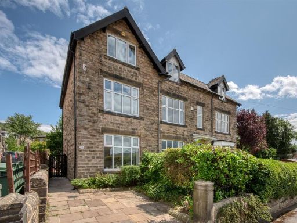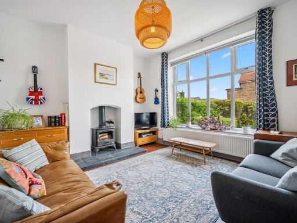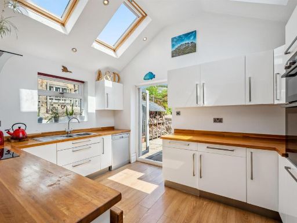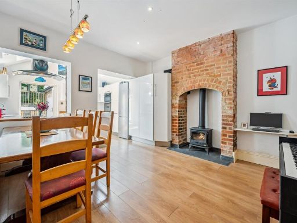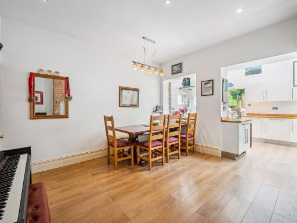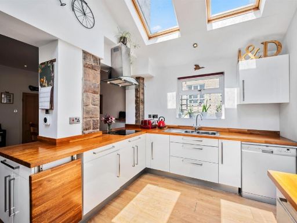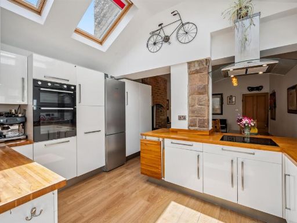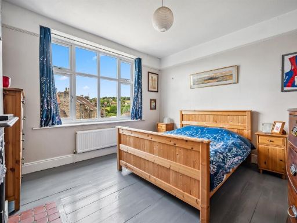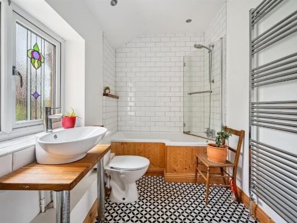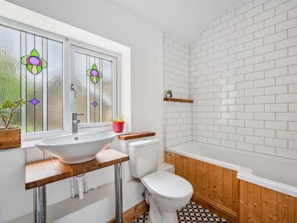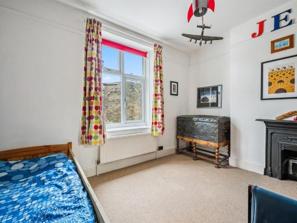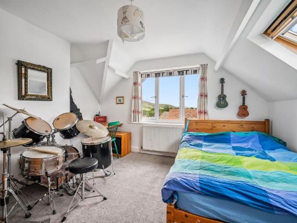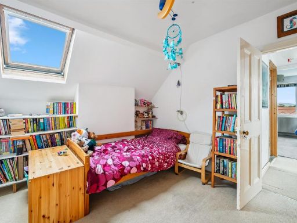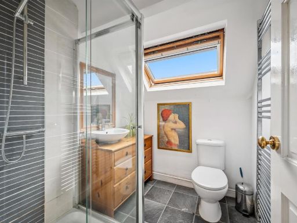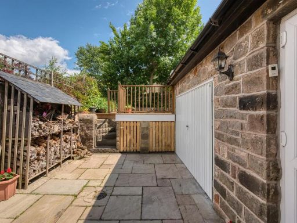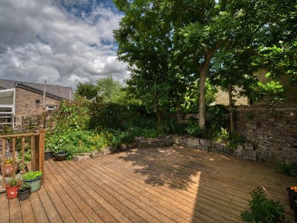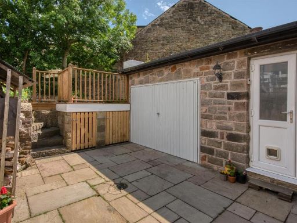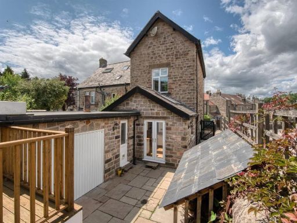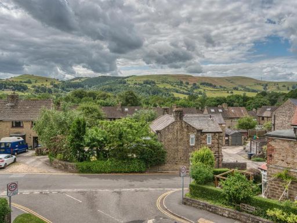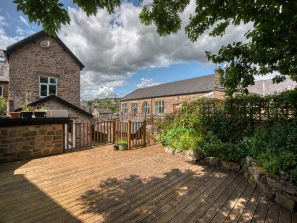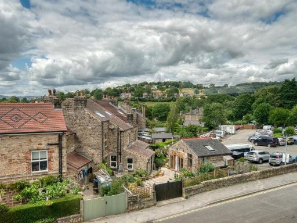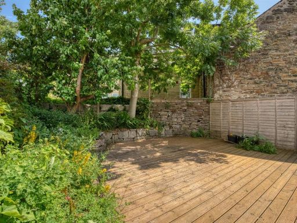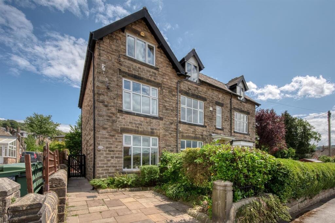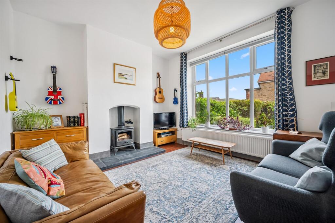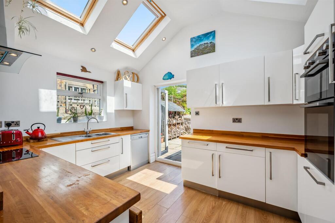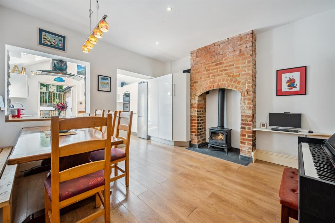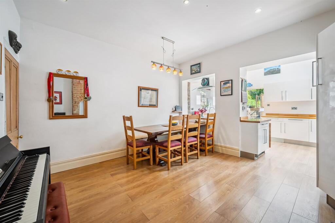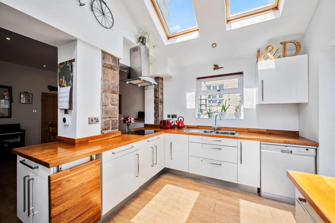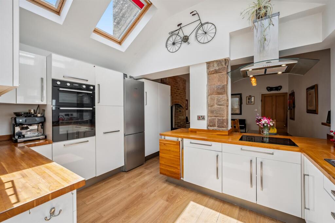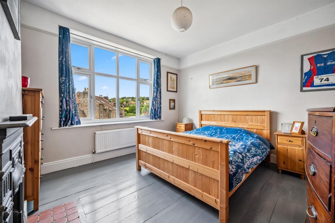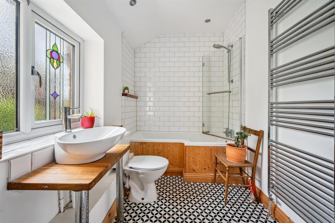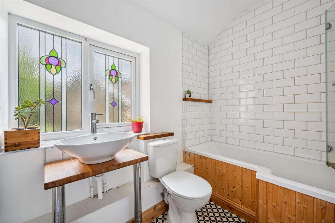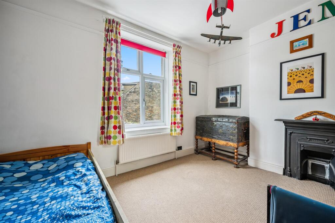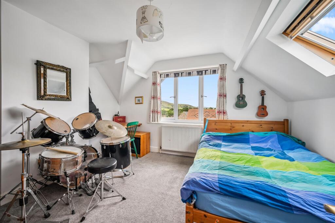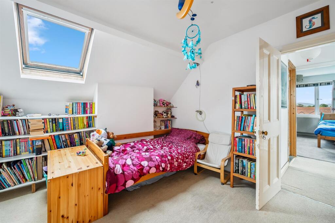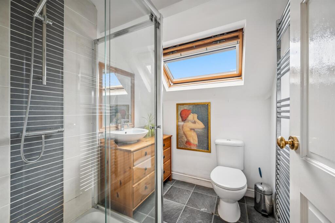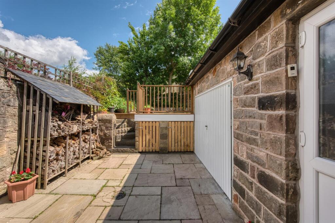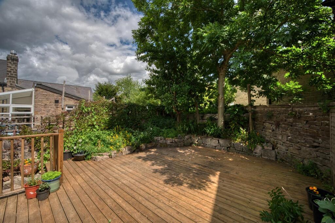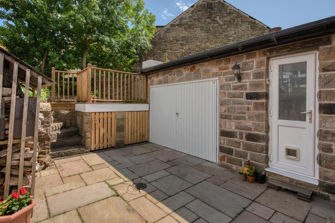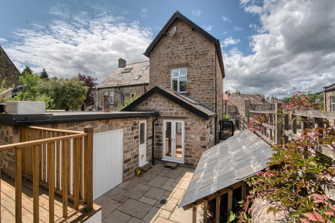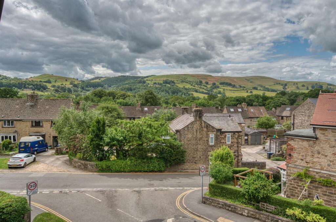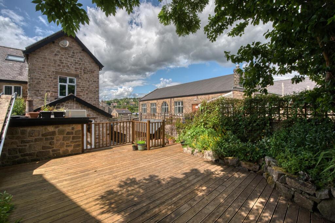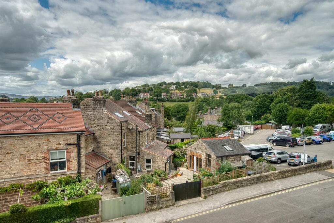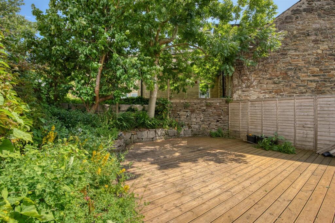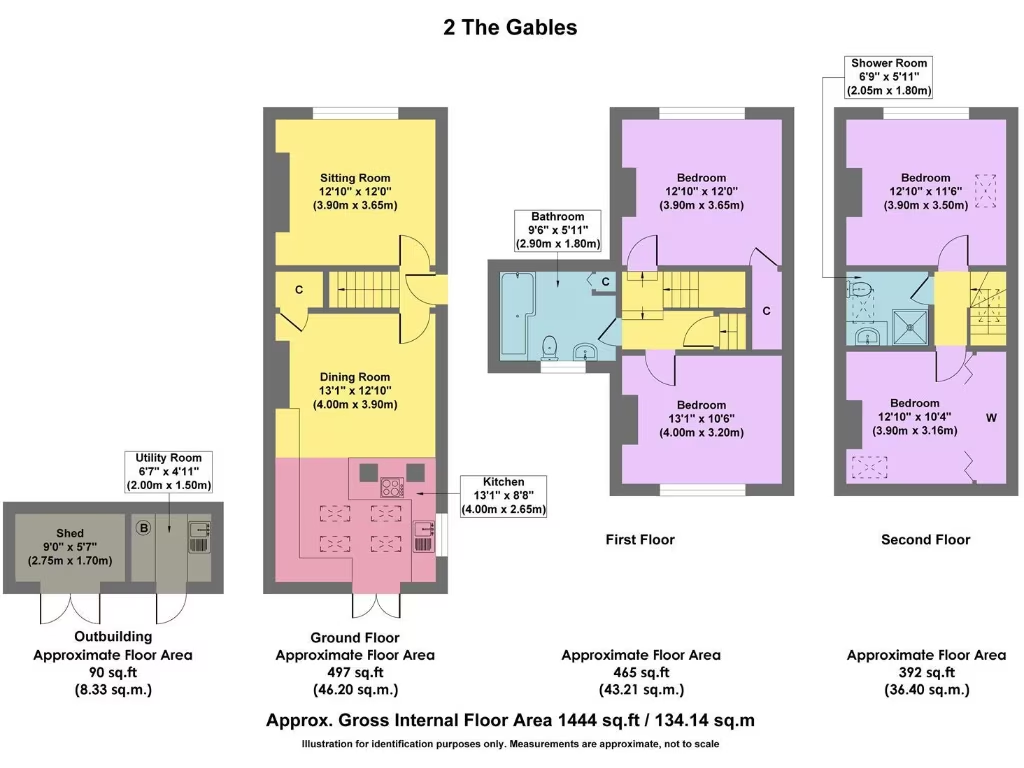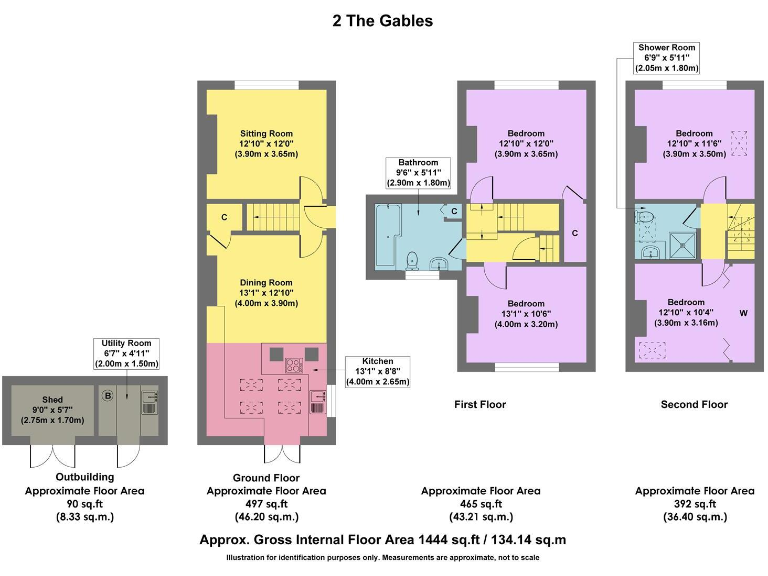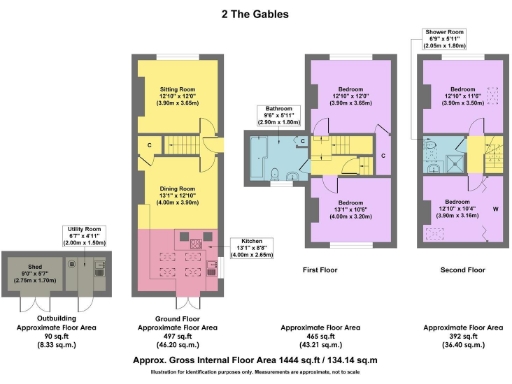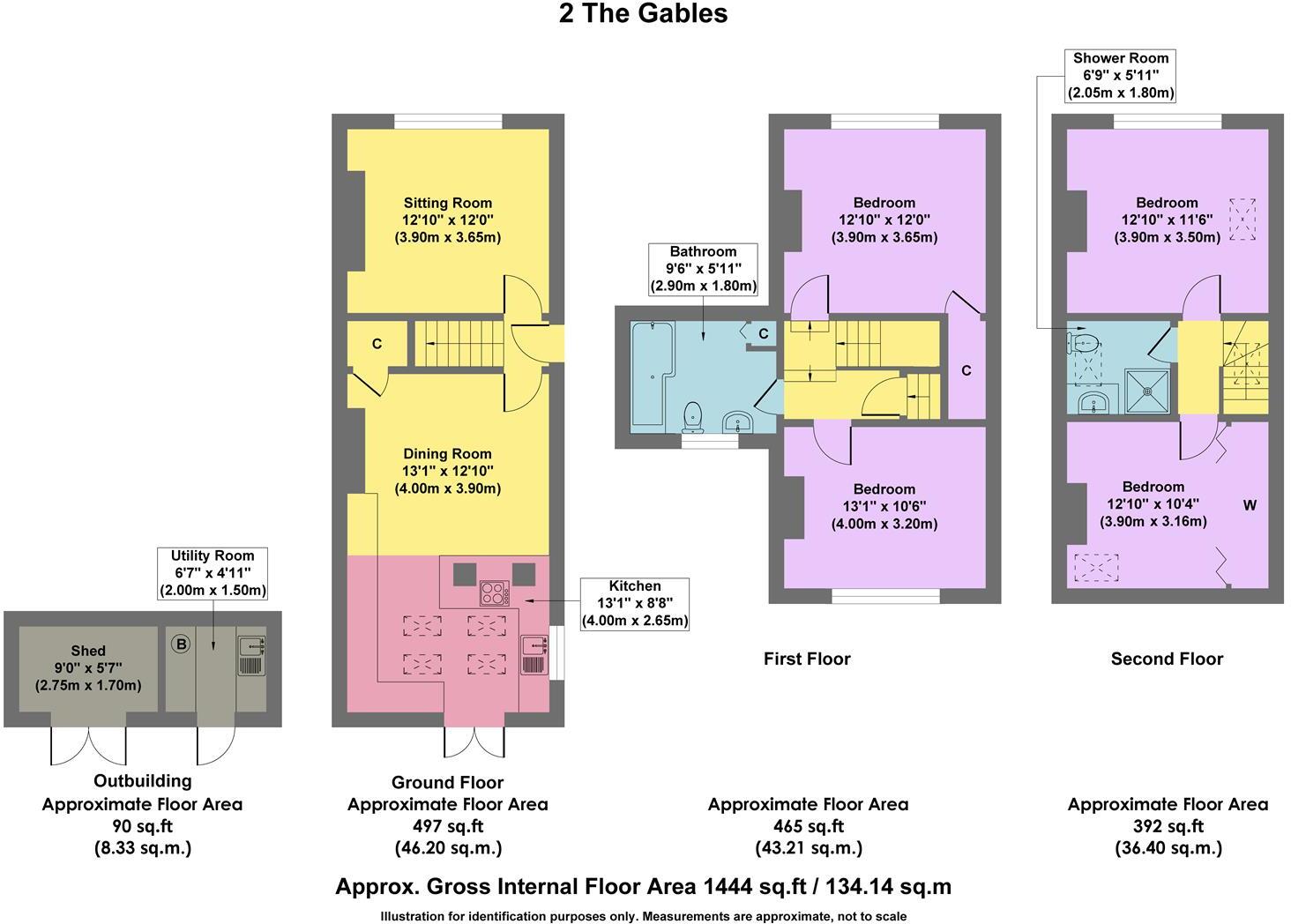Summary - THE GABLES 2 ODDFELLOWS ROAD HATHERSAGE HOPE VALLEY S32 1DU
4 bed 2 bath Semi-Detached
Spacious village home with views, parking, solar panels and no upward chain.
- Four bedrooms across three floors, flexible family layout
- Panoramic Peak District views from rear garden and upper rooms
- Open-plan dining kitchen with underfloor heating and Velux windows
- Solar panels fitted; EPC rating C
- Off-road parking and easy-manage rear garden with utility and store
- Small plot and garden; limited outdoor space
- Slow local broadband speeds
- Council tax band above average
Set in the heart of Hathersage, this four-bedroom semi offers light, flexible family living across three floors with far-reaching Peak District views. The ground-floor dining kitchen, with underfloor heating, Velux windows and a multi-fuel stove, provides a warm, practical hub for everyday family life. A separate sitting room with a period-style stove offers a cosy retreat.
Two double bedrooms and a family bathroom occupy the first floor, with two further bedrooms and a shower room on the second — useful for older children or visiting family. Practical additions include a utility room and a useful store, plus low-maintenance rear garden areas including a decked terrace for outdoor meals and relaxation.
The home includes off-road parking and solar panels, helping running costs. EPC C indicates reasonable efficiency; heating is mains gas via boiler and radiators. Notable practical points: broadband speeds are slow locally, the plot is relatively small and council tax is above average for the area.
Offered with no upward chain, the property sits moments from village amenities, a primary school and direct rail links to Sheffield and Manchester — a strong location for families wanting village life with commuter access. Some cosmetic updating may personalise the interior, but the layout and views deliver immediate family appeal.
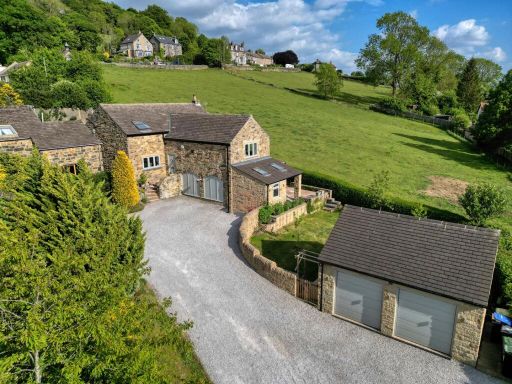 4 bedroom detached house for sale in Back Lane, Hathersage, Hope Valley, S32 — £1,200,000 • 4 bed • 3 bath • 2832 ft²
4 bedroom detached house for sale in Back Lane, Hathersage, Hope Valley, S32 — £1,200,000 • 4 bed • 3 bath • 2832 ft²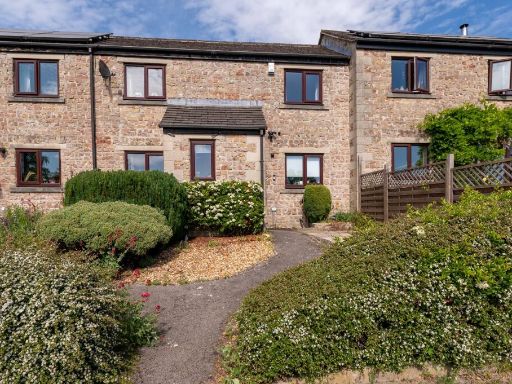 3 bedroom terraced house for sale in Fellview Close, Hathersage, S32 — £385,000 • 3 bed • 1 bath • 1020 ft²
3 bedroom terraced house for sale in Fellview Close, Hathersage, S32 — £385,000 • 3 bed • 1 bath • 1020 ft²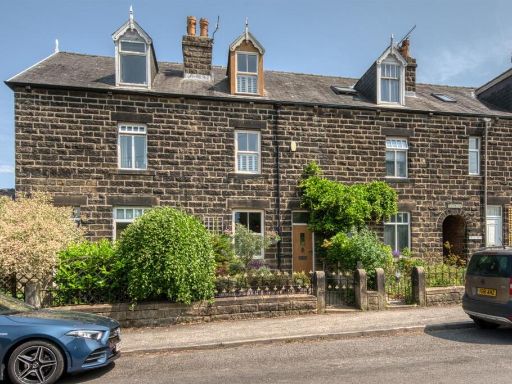 3 bedroom terraced house for sale in Fern Royd, Hathersage, Hope Valley, S32 — £425,000 • 3 bed • 1 bath • 1272 ft²
3 bedroom terraced house for sale in Fern Royd, Hathersage, Hope Valley, S32 — £425,000 • 3 bed • 1 bath • 1272 ft²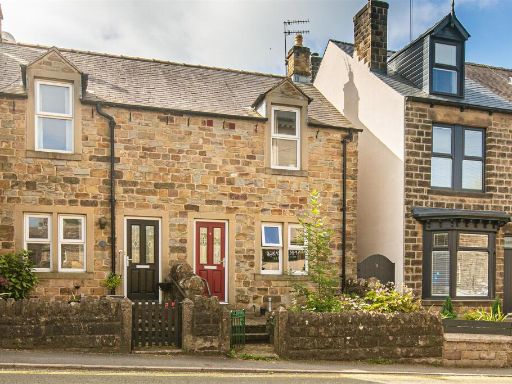 2 bedroom house for sale in Main Road, Hathersage, Hope Valley, S32 — £325,000 • 2 bed • 1 bath • 631 ft²
2 bedroom house for sale in Main Road, Hathersage, Hope Valley, S32 — £325,000 • 2 bed • 1 bath • 631 ft²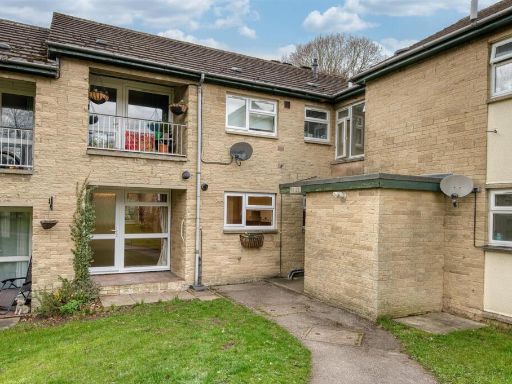 2 bedroom flat for sale in The Crofts, Hathersage, Hope Valley, S32 — £175,000 • 2 bed • 1 bath • 647 ft²
2 bedroom flat for sale in The Crofts, Hathersage, Hope Valley, S32 — £175,000 • 2 bed • 1 bath • 647 ft²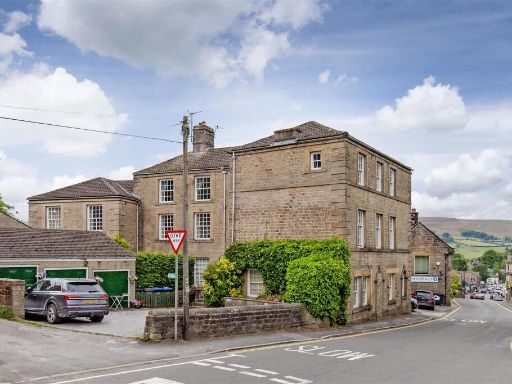 3 bedroom apartment for sale in Main Road, Hathersage, Hope Valley, S32 — £330,000 • 3 bed • 1 bath • 911 ft²
3 bedroom apartment for sale in Main Road, Hathersage, Hope Valley, S32 — £330,000 • 3 bed • 1 bath • 911 ft²