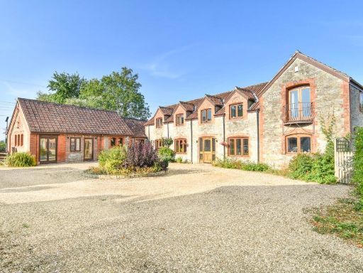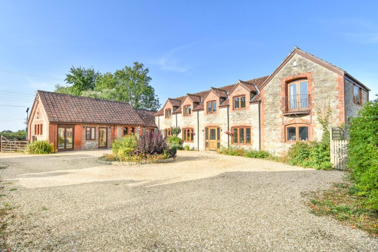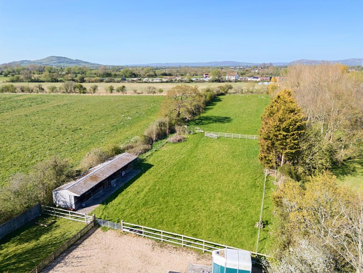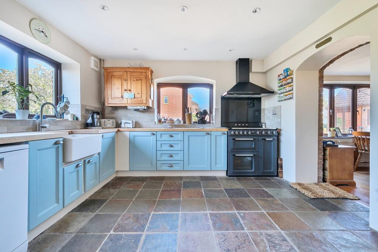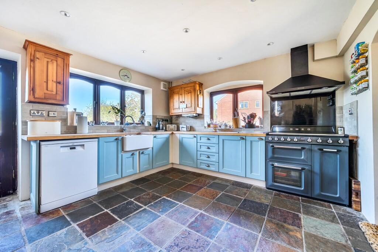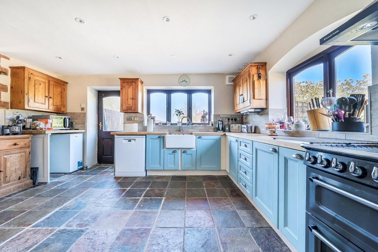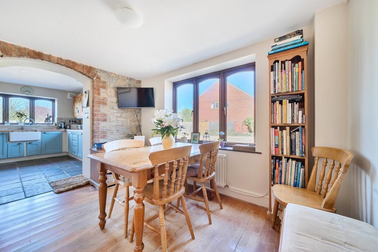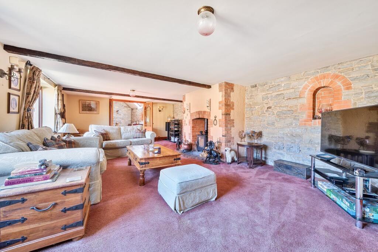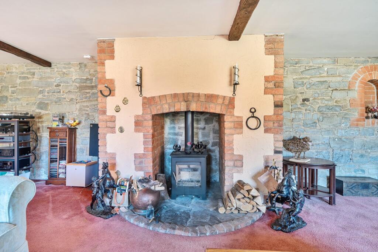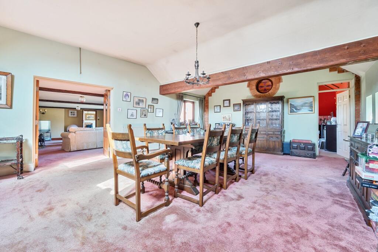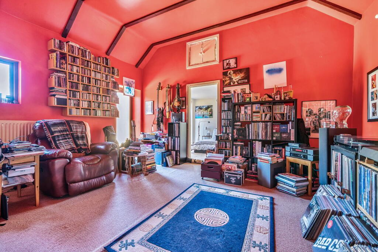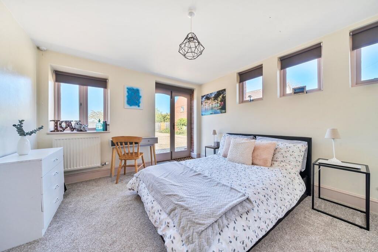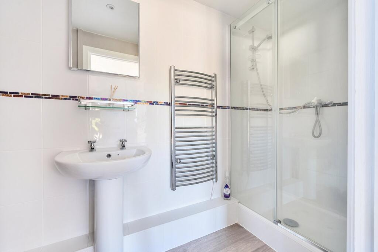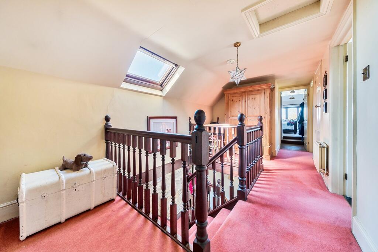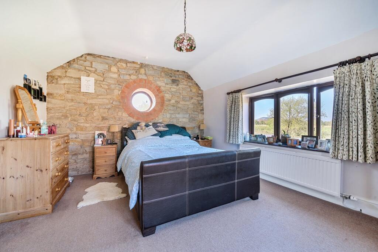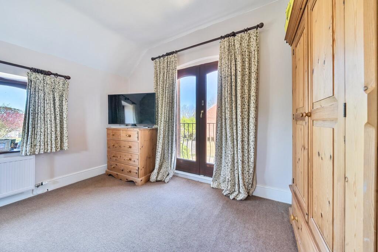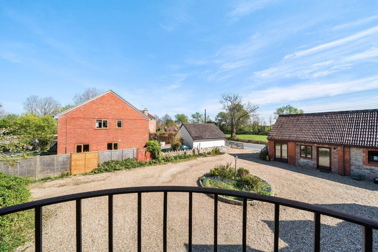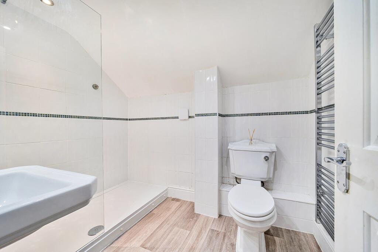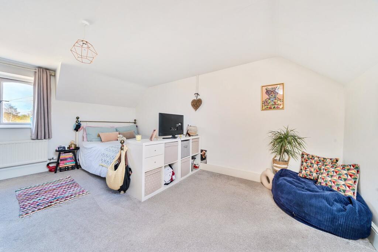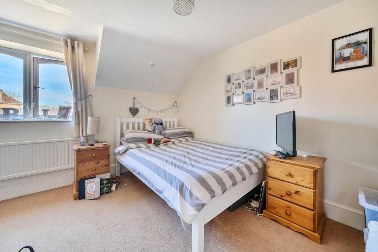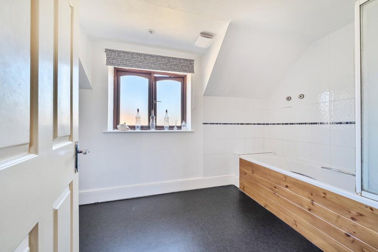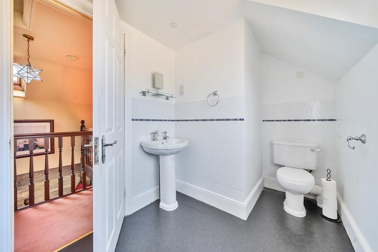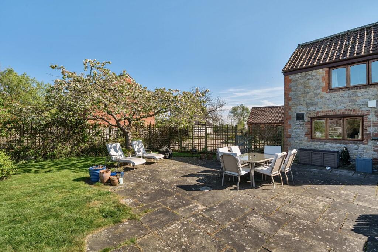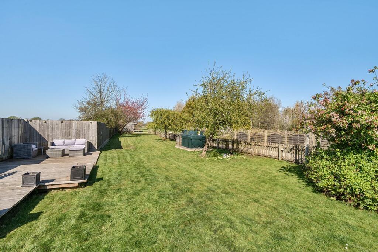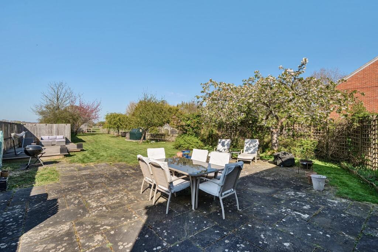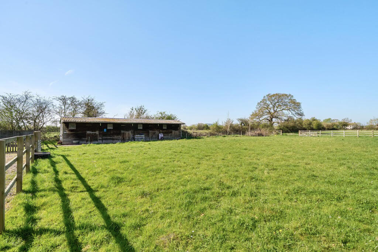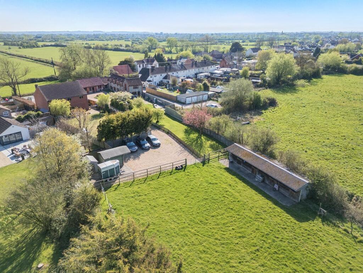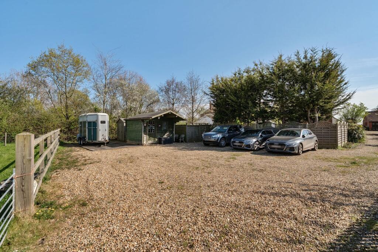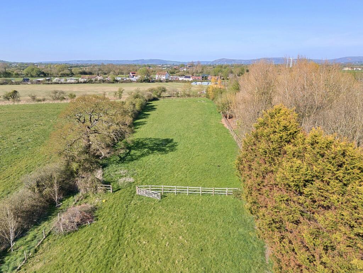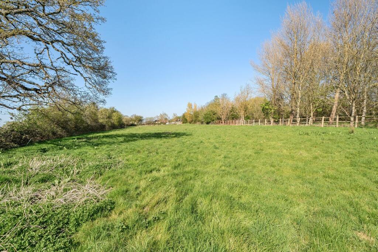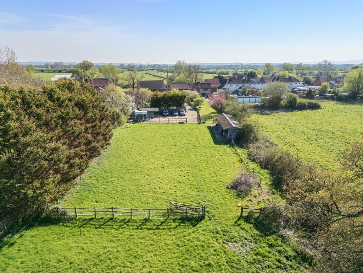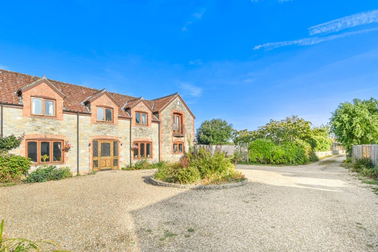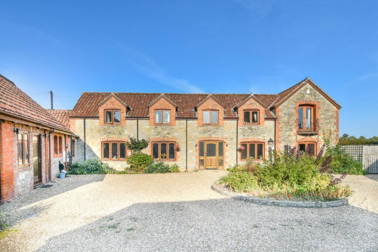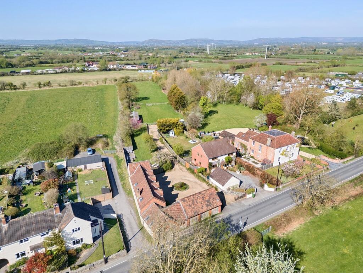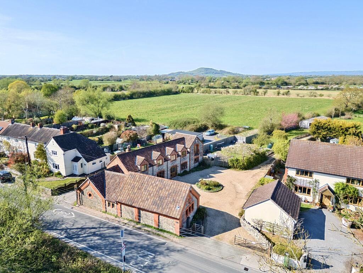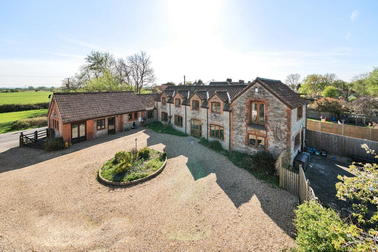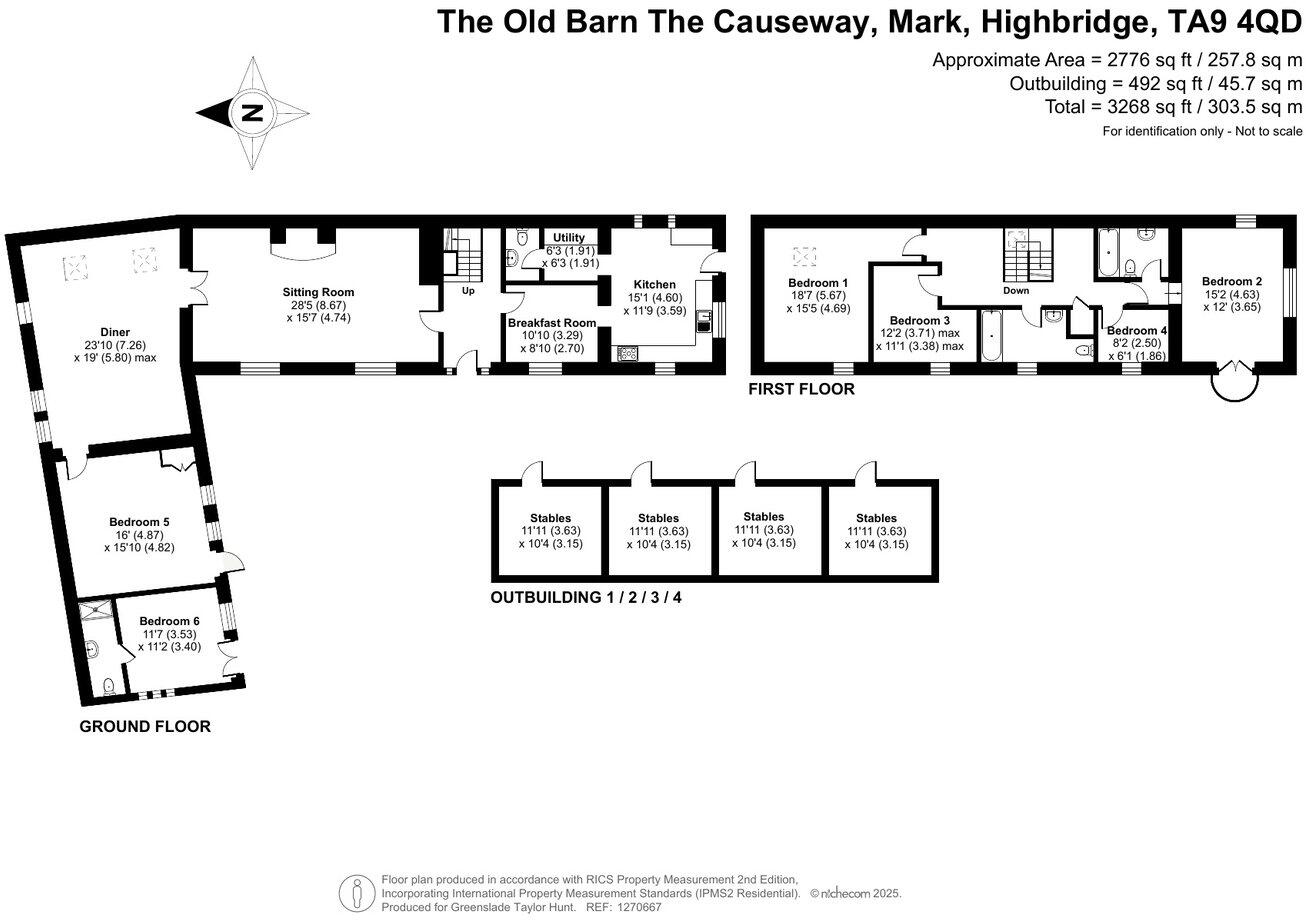Summary - THE OLD BARN THE CAUSEWAY MARK HIGHBRIDGE TA9 4QD
6 bed 3 bath Barn Conversion
Spacious rural home with paddock, stables and flexible annexe potential.
Six bedrooms with annexe potential and garden access from lower rooms
1.64 acre plot including 1.11 acre paddock and four stables
Three large reception rooms, vaulted music room and study potential
Large gravel driveway with turning circle; extra parking by stables
Decked terrace, summerhouse and outbuilding storage
Solid brick construction assumed; no cavity insulation indicated
Oil-fired central heating — higher running costs and fuel deliveries
Council tax banding described as quite expensive
Set within 1.64 acres in the village of Mark, this converted six-bedroom barn offers flexible family living and genuine equestrian appeal. The house retains exposed beams, stone and brick character and generous reception space, including a sitting room with log burner, dining room and a vaulted music room that together could form an annexe with direct garden access. The kitchen and breakfast room open to utility and rear garden, giving a practical day-to-day layout for busy households.
Outside, the plot includes four stables, a 1.11-acre paddock, large gravel driveway with turning circle and additional parking beside the stables for horseboxes or trailers. Decking and a sun terrace create good outdoor entertaining areas, while plenty of outbuilding storage and a summerhouse add usable space for equipment and hobbies. Fast broadband and good road links to the M5 make the property well suited to rural professionals who need connectivity.
Buyers should note the property’s traditional construction likely has solid brick walls with no cavity insulation (assumed) and the main heating is oil-fired boiler and radiators, which can mean higher running costs and periodic fuel deliveries. Council tax is described as quite expensive. The house is substantial and well-presented but will suit purchasers who appreciate character and are comfortable with older construction and ongoing maintenance rather than those seeking a low-maintenance new build.
This is a versatile home for multi-generational living, an equestrian household or anyone seeking a large rural family property with scope to adapt an annexe wing. The combination of plot size, stabling and parking for large vehicles is a clear practical advantage for horse owners or buyers needing significant outdoor space.
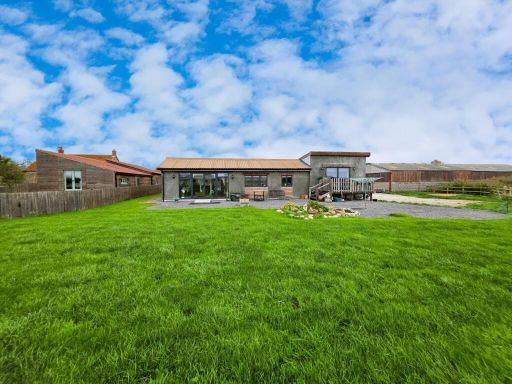 4 bedroom detached house for sale in Merry Lane, East Huntspill, Highbridge, Somerset, TA9 — £850,000 • 4 bed • 3 bath • 1894 ft²
4 bedroom detached house for sale in Merry Lane, East Huntspill, Highbridge, Somerset, TA9 — £850,000 • 4 bed • 3 bath • 1894 ft²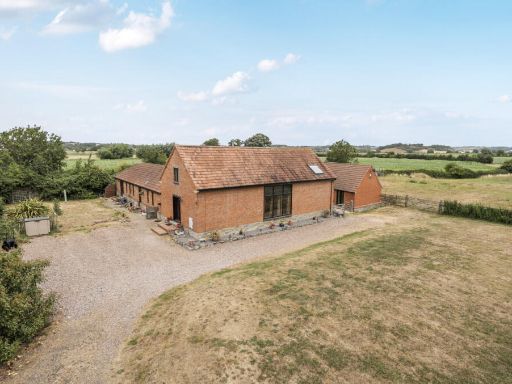 7 bedroom barn conversion for sale in Higher Road, Chedzoy, TA7 — £925,000 • 7 bed • 4 bath • 5375 ft²
7 bedroom barn conversion for sale in Higher Road, Chedzoy, TA7 — £925,000 • 7 bed • 4 bath • 5375 ft²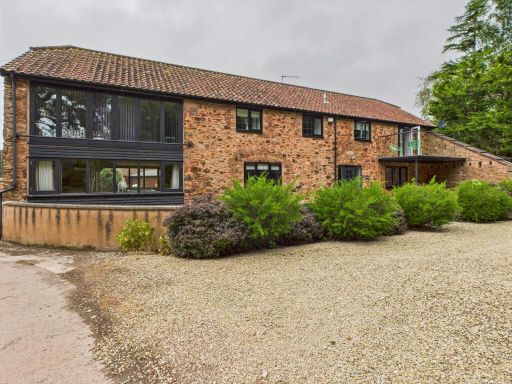 6 bedroom detached house for sale in Stone Hall Lane, Enmore, Bridgwater, TA5 — £895,000 • 6 bed • 2 bath • 3228 ft²
6 bedroom detached house for sale in Stone Hall Lane, Enmore, Bridgwater, TA5 — £895,000 • 6 bed • 2 bath • 3228 ft²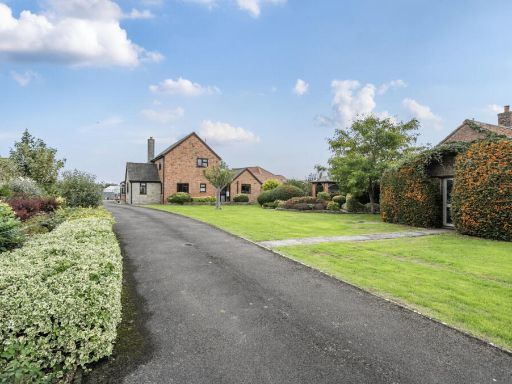 6 bedroom barn conversion for sale in Withy Road, West Huntspill, TA9 — £975,000 • 6 bed • 4 bath • 1816 ft²
6 bedroom barn conversion for sale in Withy Road, West Huntspill, TA9 — £975,000 • 6 bed • 4 bath • 1816 ft²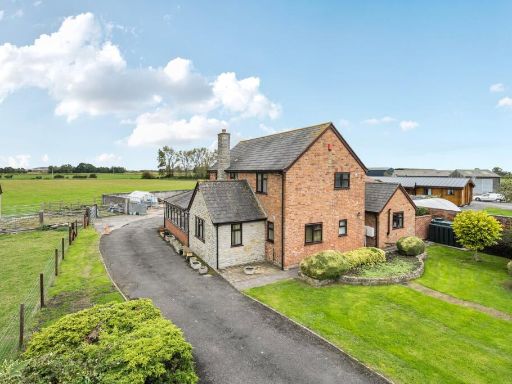 6 bedroom barn conversion for sale in Withy Road, West Huntspill, Highbridge, TA9 — £850,000 • 6 bed • 4 bath • 2781 ft²
6 bedroom barn conversion for sale in Withy Road, West Huntspill, Highbridge, TA9 — £850,000 • 6 bed • 4 bath • 2781 ft²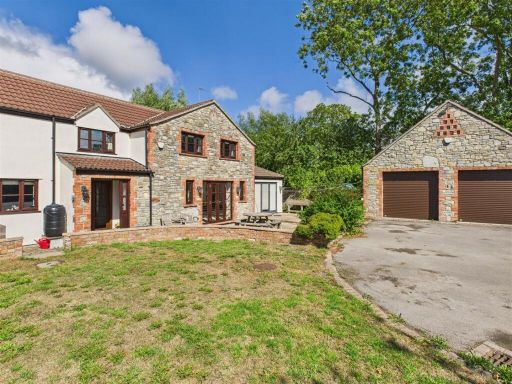 6 bedroom detached house for sale in The City, Mark, Highbridge, TA9 — £800,000 • 6 bed • 5 bath • 2032 ft²
6 bedroom detached house for sale in The City, Mark, Highbridge, TA9 — £800,000 • 6 bed • 5 bath • 2032 ft²





































































