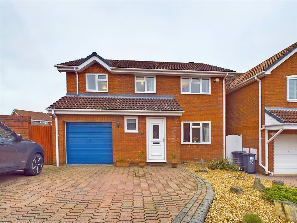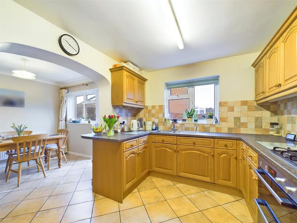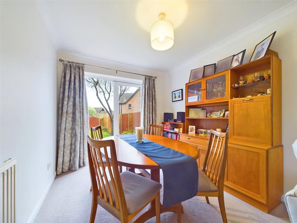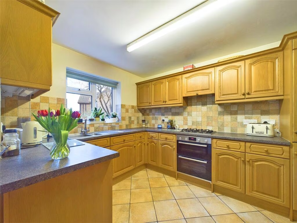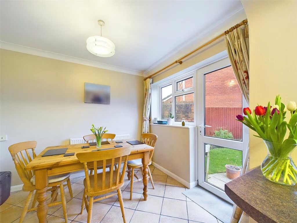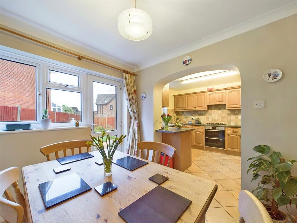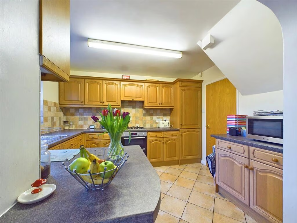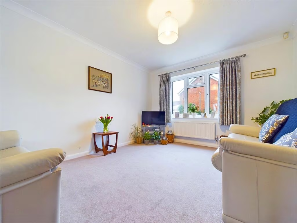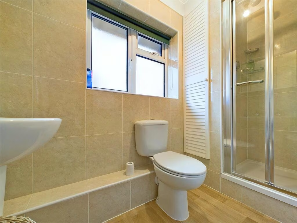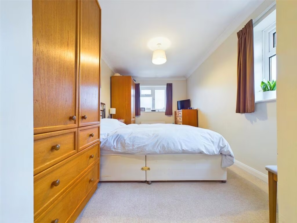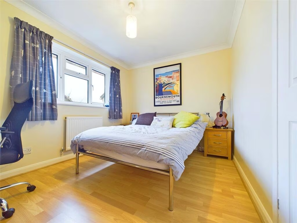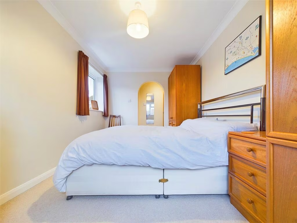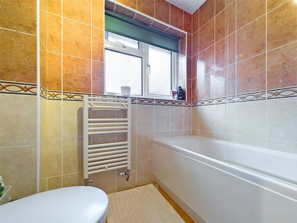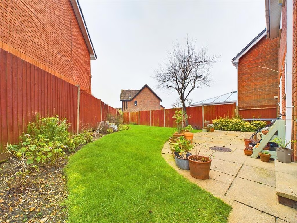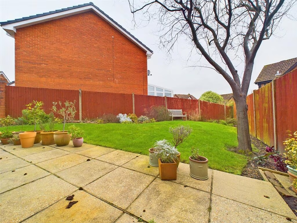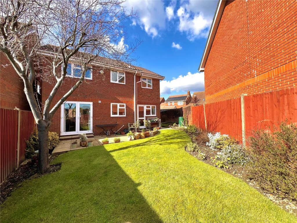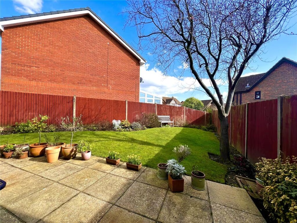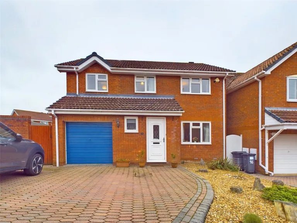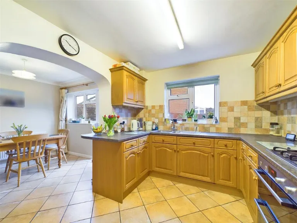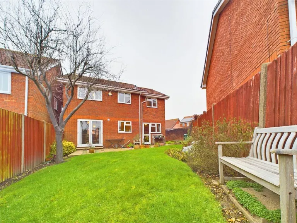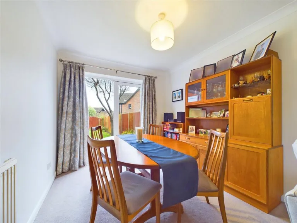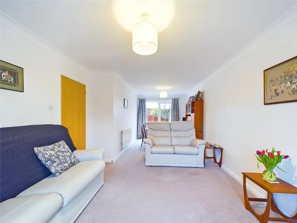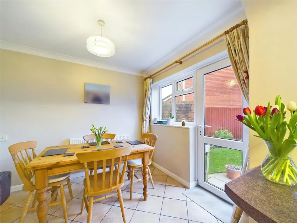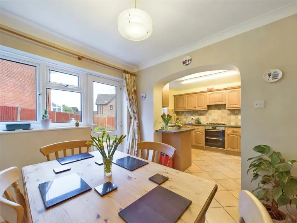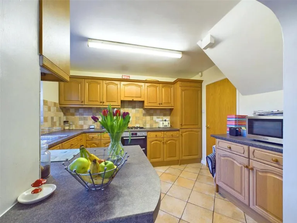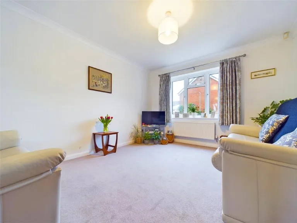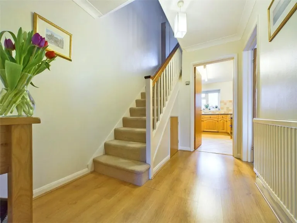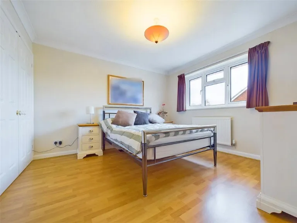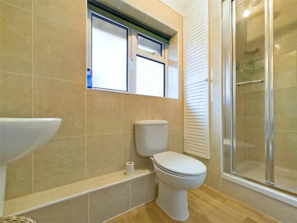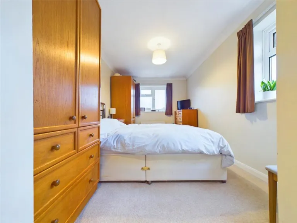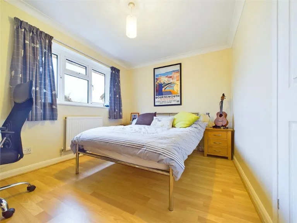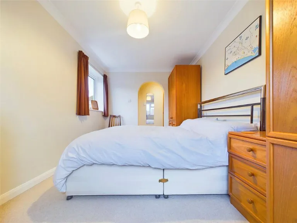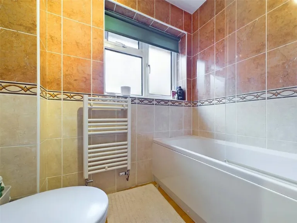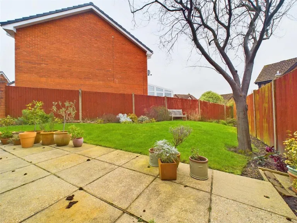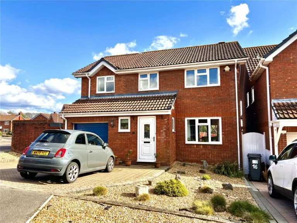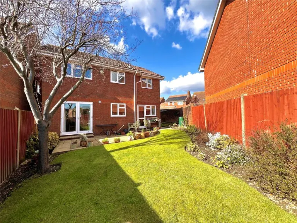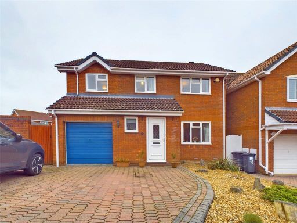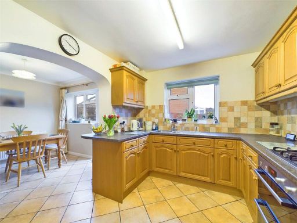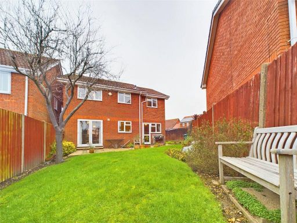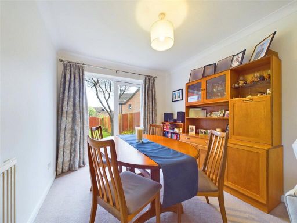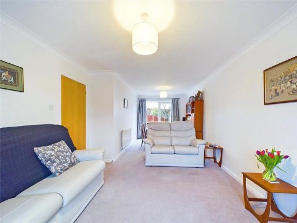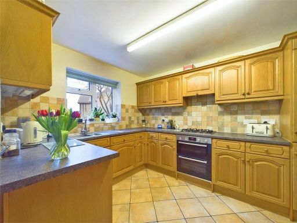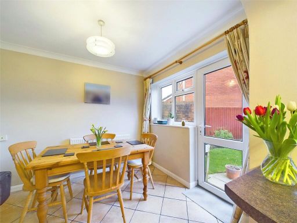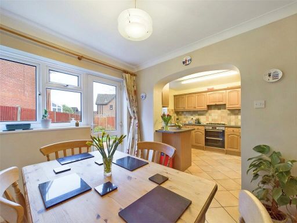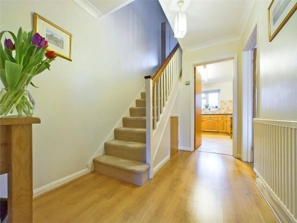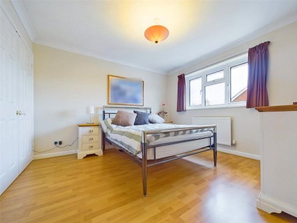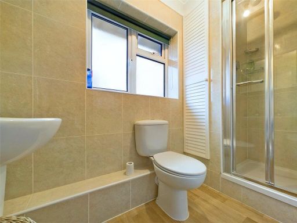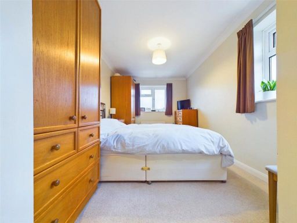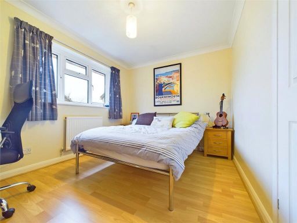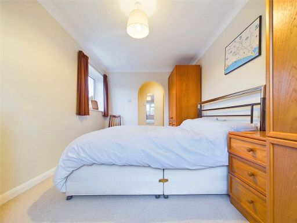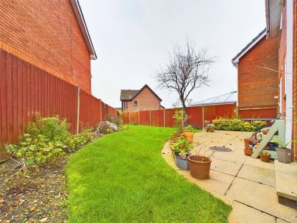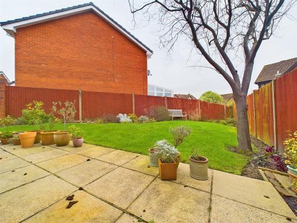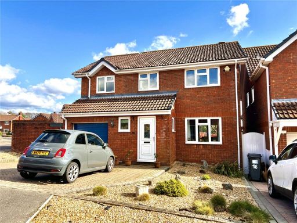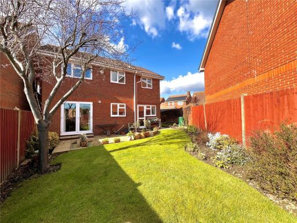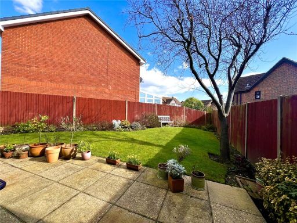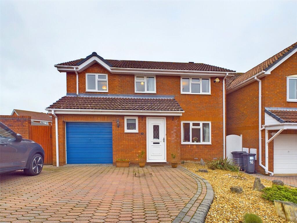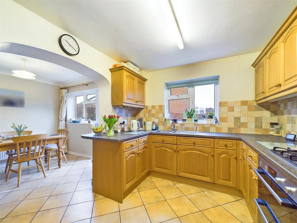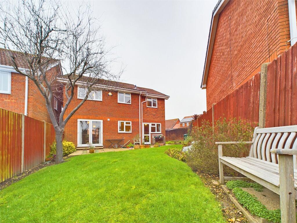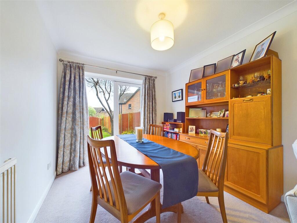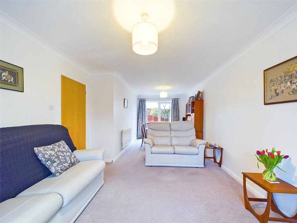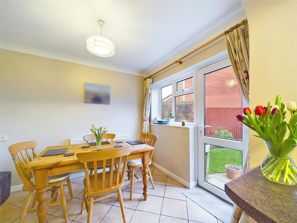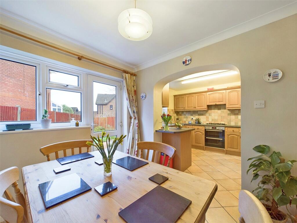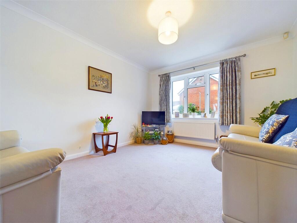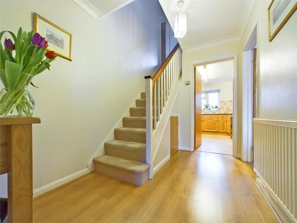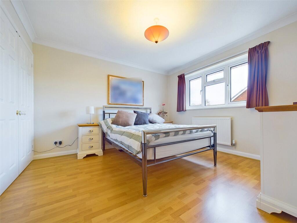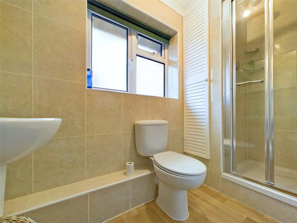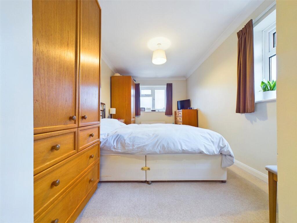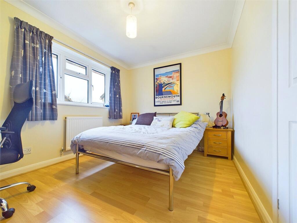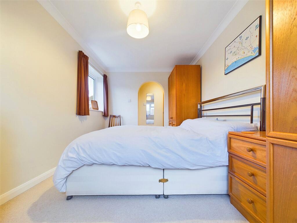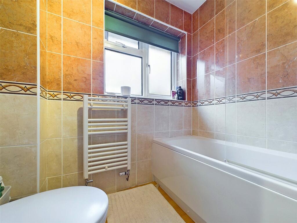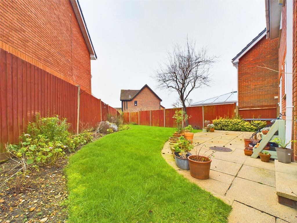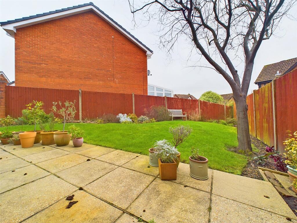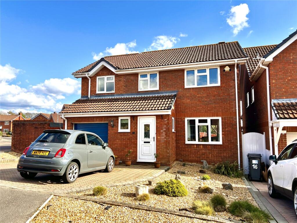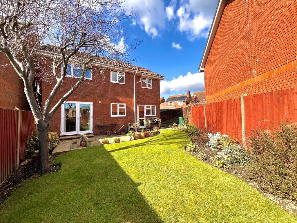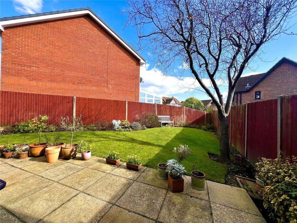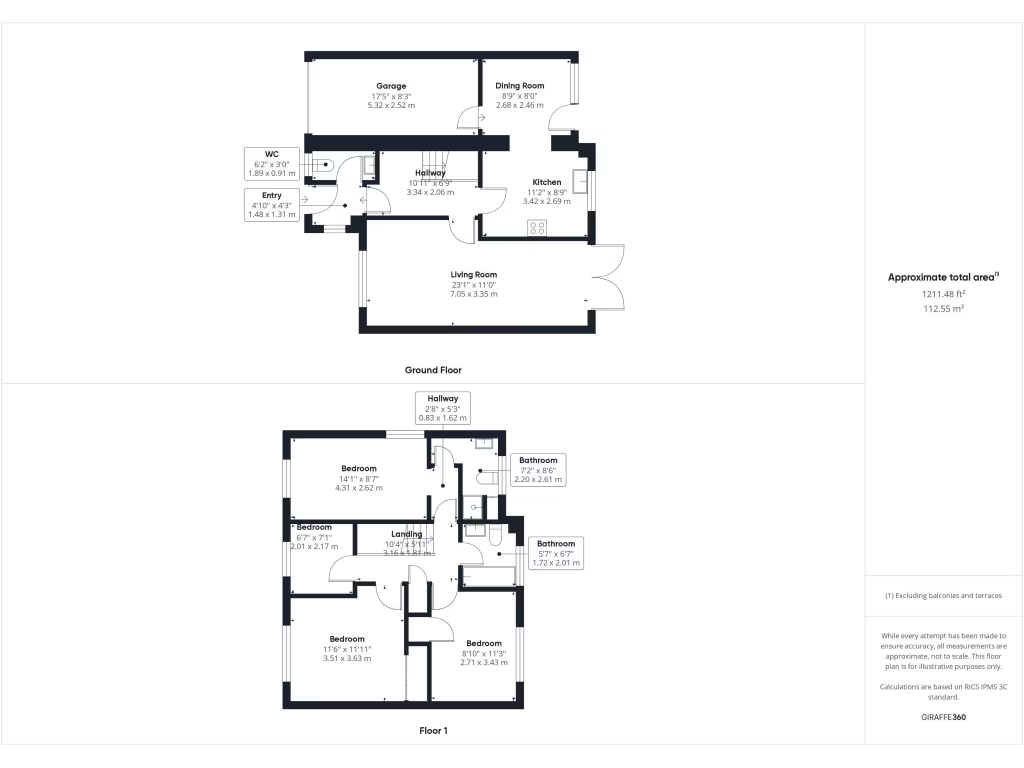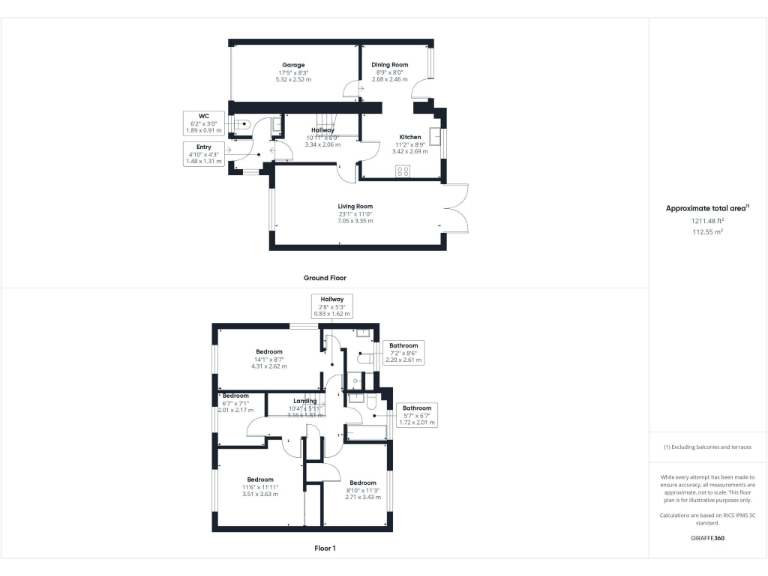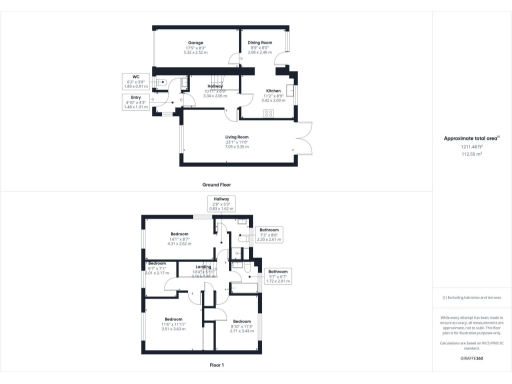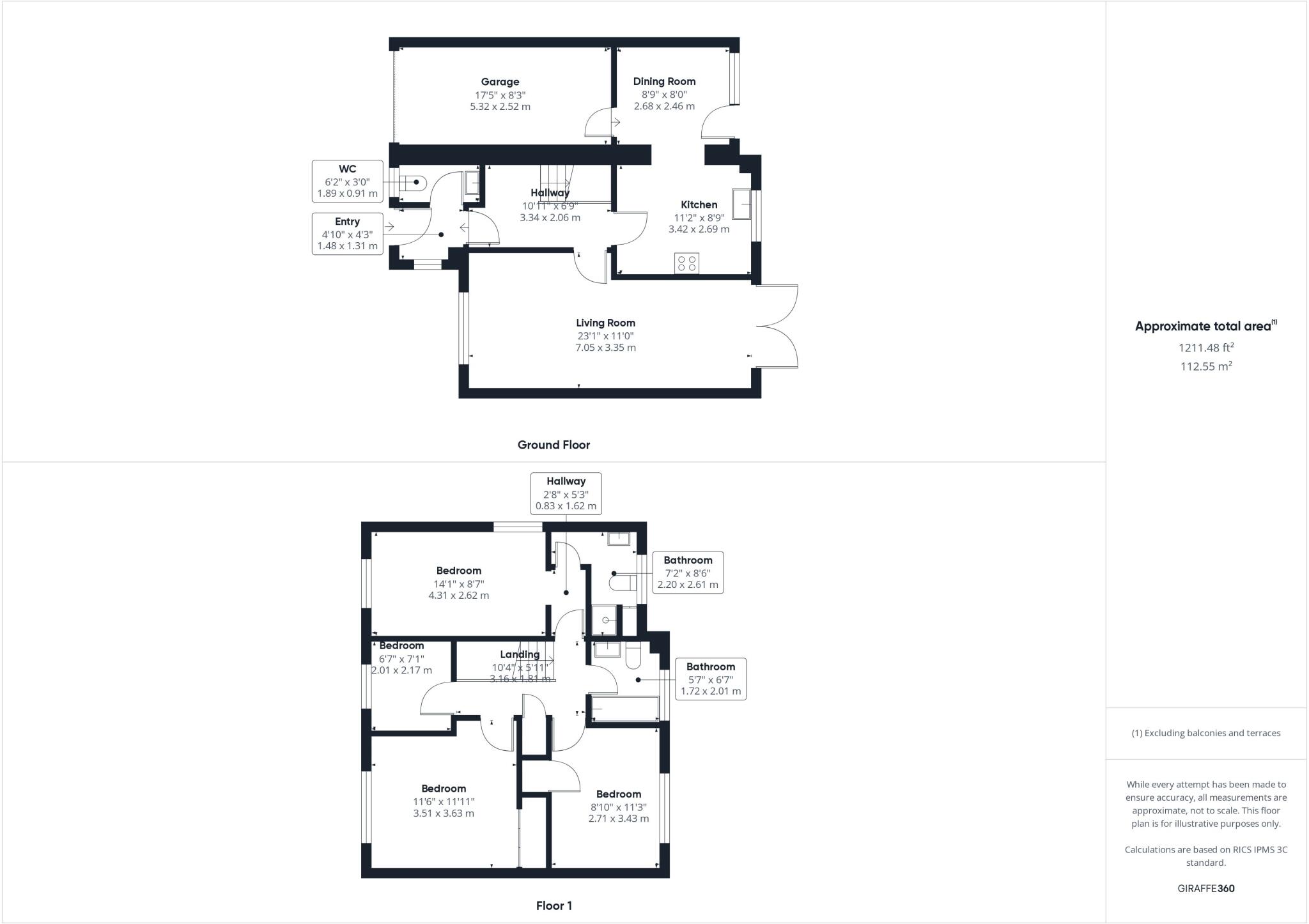Summary - 18 Springvale Avenue BH7 7EW
4 bed 2 bath Detached
Comfortable family living with good schools, garage and garden in a sought-after development.
Four bedrooms including principal with en-suite shower room
23' lounge/diner with dual aspect and garden access
16' kitchen/breakfast room; 1990s finish, upgrade potential
Integral garage with power and light plus off-street parking
Private rear garden with paved patio and lawn; decent plot size
Built late 1970s–early 1980s; double glazing (install date unknown)
Fast broadband and excellent mobile signal
Council tax above average; local recorded crime higher than area norm
Set on the sought-after Littledown development, this four-bedroom detached house is laid out for comfortable family living. The property includes a 23' lounge/diner, a 16' kitchen/breakfast room, an integral garage with power and light, off-street parking and a private, lawned rear garden with paved patio — practical spaces for everyday family use and entertaining.
The ground floor is well-proportioned while the first floor provides three good double bedrooms plus a smaller fourth bedroom or office. The principal bedroom benefits from an en-suite shower room; a fully tiled family bathroom serves the remaining bedrooms. The owners extended above the garage around 30 years ago to create the additional bedroom, increasing usable space without altering the main footprint.
The house is presented in largely modern condition but the kitchen shows a 1990s finish and offers straightforward upgrade potential for anyone wanting a contemporary layout or finish. Construction dates place the build in the late 1970s–early 1980s with cavity walls and double glazing (install date unknown); mains gas boiler and radiators provide central heating.
Practical highlights include fast broadband and excellent mobile signal, a decent plot with side garden space, and local access to several highly rated schools in the catchment area. Note that council tax is above average for the area and local recorded crime levels are higher than typical for the suburb; purchasers should consider these factors alongside the property’s family-friendly layout and location.
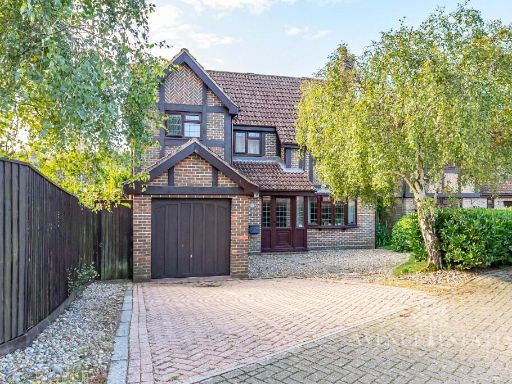 4 bedroom detached house for sale in Elmgate Drive, Bournemouth, Dorset, BH7 — £575,000 • 4 bed • 2 bath • 1519 ft²
4 bedroom detached house for sale in Elmgate Drive, Bournemouth, Dorset, BH7 — £575,000 • 4 bed • 2 bath • 1519 ft²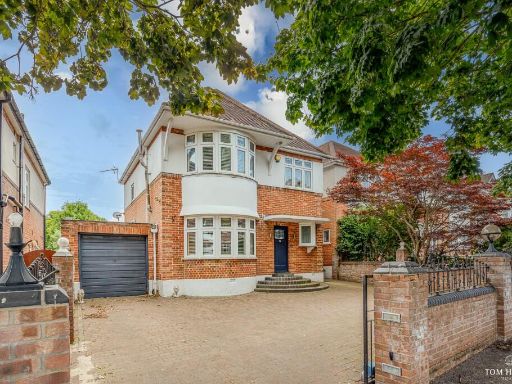 4 bedroom detached house for sale in Gainsborough Road, Bournemouth, Dorset, BH7 — £775,000 • 4 bed • 3 bath • 1900 ft²
4 bedroom detached house for sale in Gainsborough Road, Bournemouth, Dorset, BH7 — £775,000 • 4 bed • 3 bath • 1900 ft²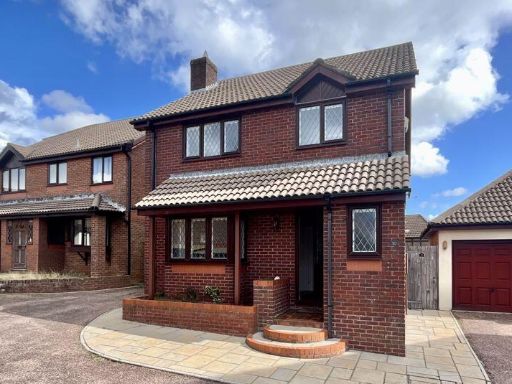 4 bedroom detached house for sale in Harewood Gardens, Littledown, Bournemouth, BH7 — £550,000 • 4 bed • 2 bath • 1285 ft²
4 bedroom detached house for sale in Harewood Gardens, Littledown, Bournemouth, BH7 — £550,000 • 4 bed • 2 bath • 1285 ft²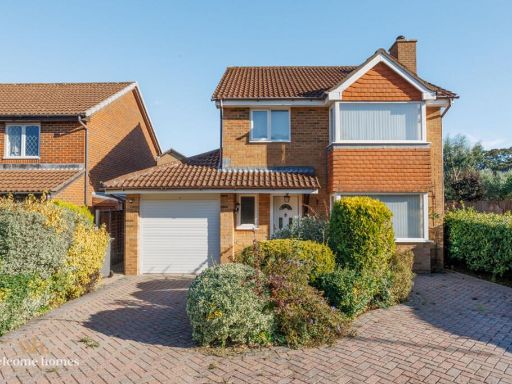 4 bedroom detached house for sale in Hazelton Close, Littledown, BH7 — £450,000 • 4 bed • 2 bath • 1227 ft²
4 bedroom detached house for sale in Hazelton Close, Littledown, BH7 — £450,000 • 4 bed • 2 bath • 1227 ft²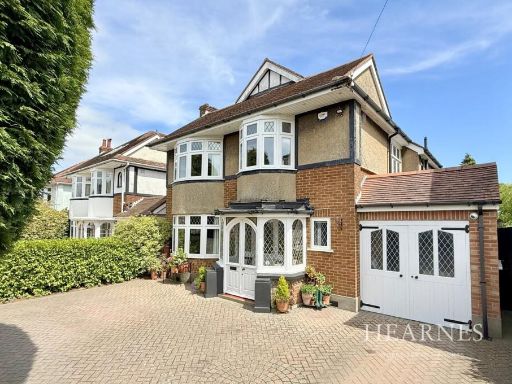 4 bedroom detached house for sale in William Road, Littledown, Bournemouth, BH7 — £780,000 • 4 bed • 2 bath • 2095 ft²
4 bedroom detached house for sale in William Road, Littledown, Bournemouth, BH7 — £780,000 • 4 bed • 2 bath • 2095 ft²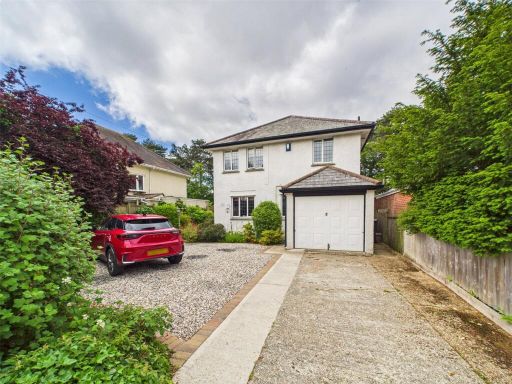 4 bedroom detached house for sale in Thistlebarrow Road, Littledown, Bournemouth, Dorset, BH7 — £695,000 • 4 bed • 1 bath • 1800 ft²
4 bedroom detached house for sale in Thistlebarrow Road, Littledown, Bournemouth, Dorset, BH7 — £695,000 • 4 bed • 1 bath • 1800 ft²