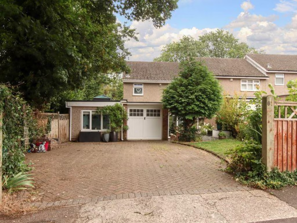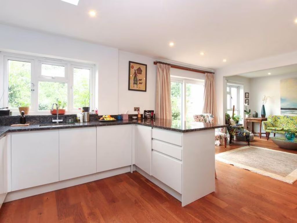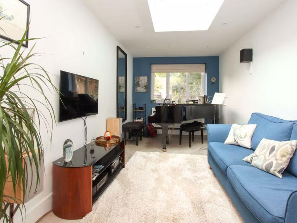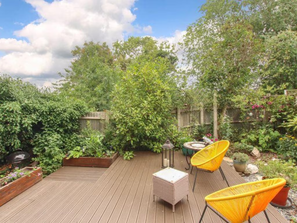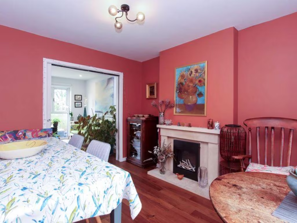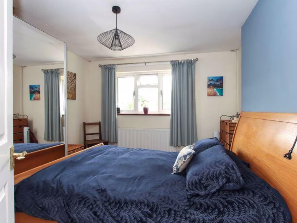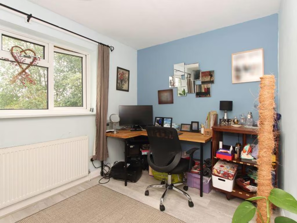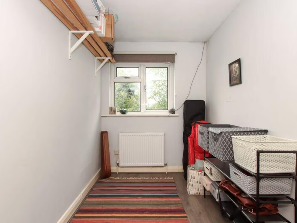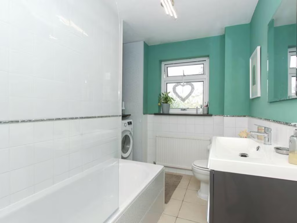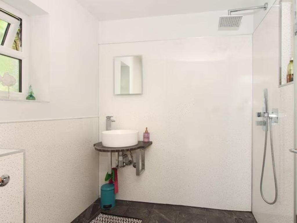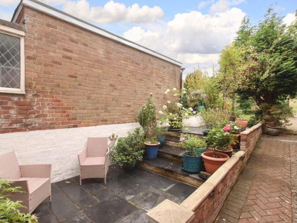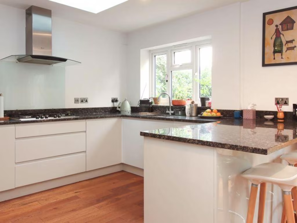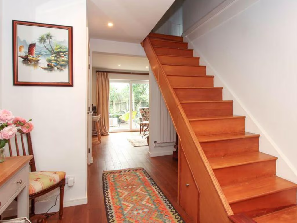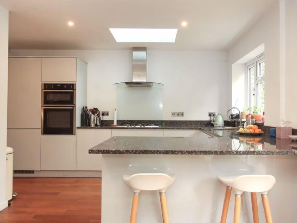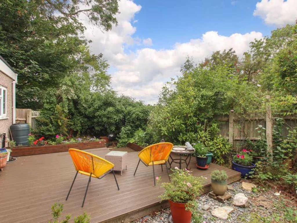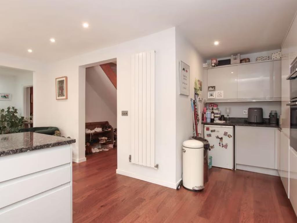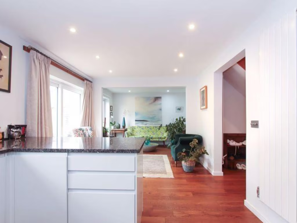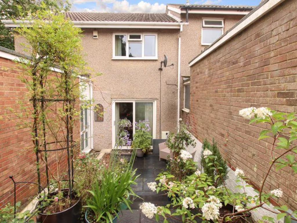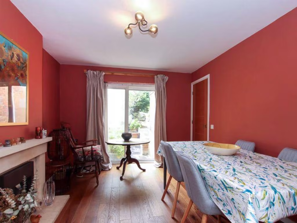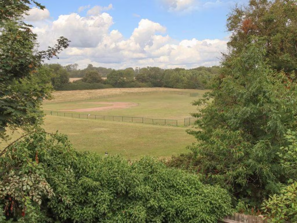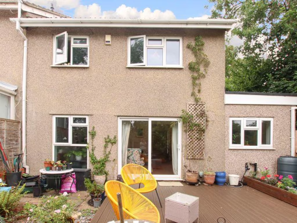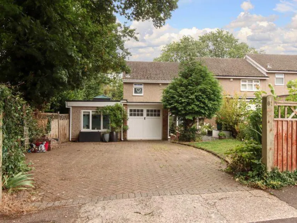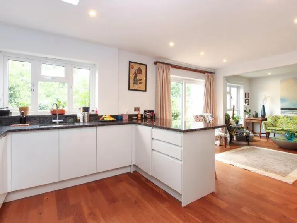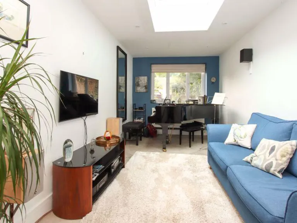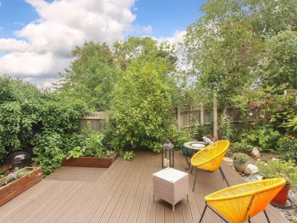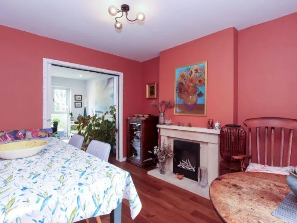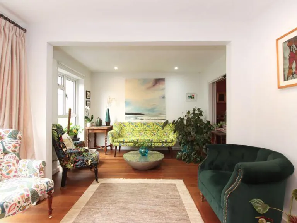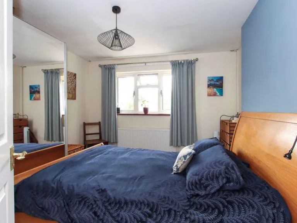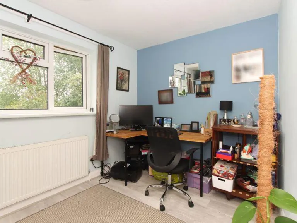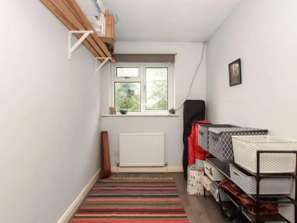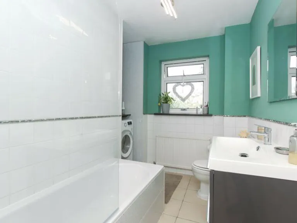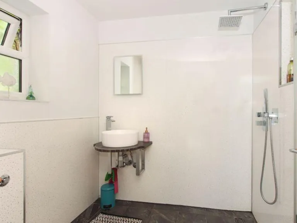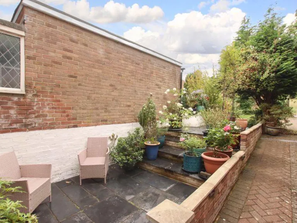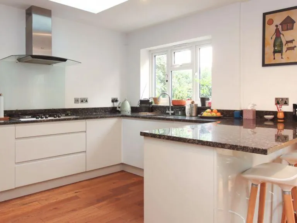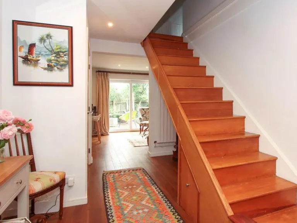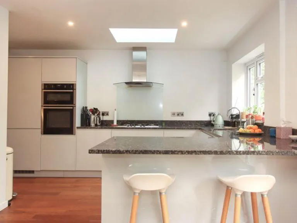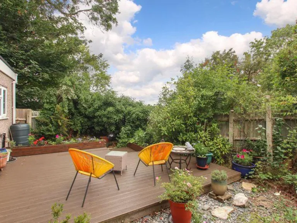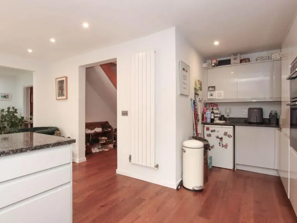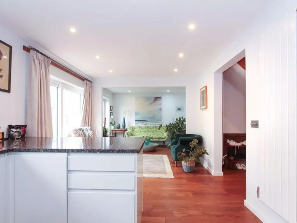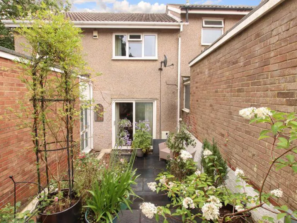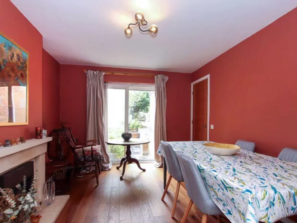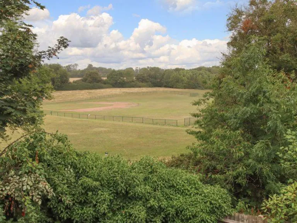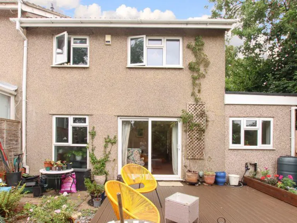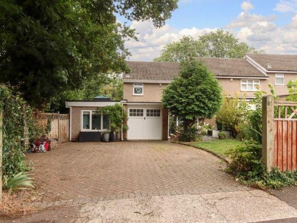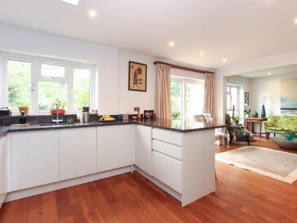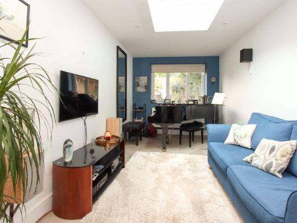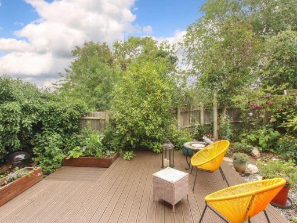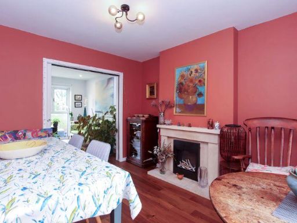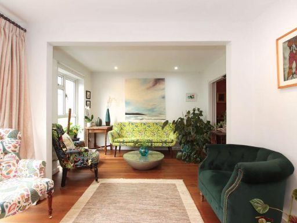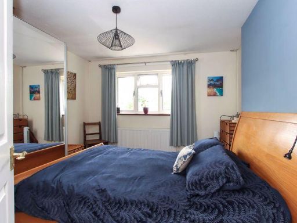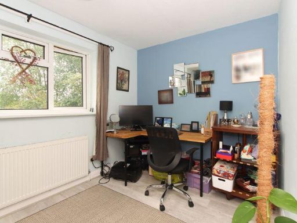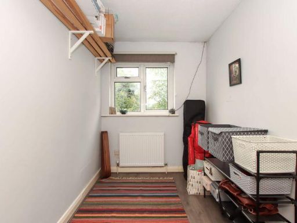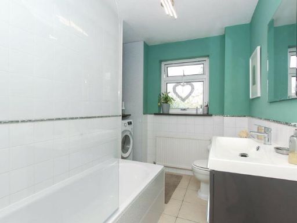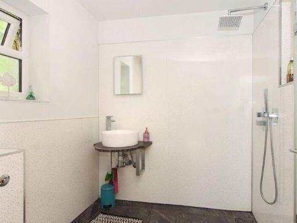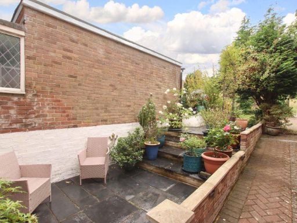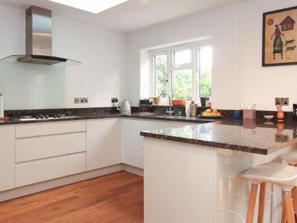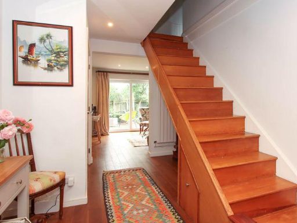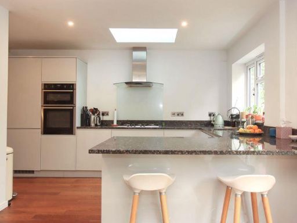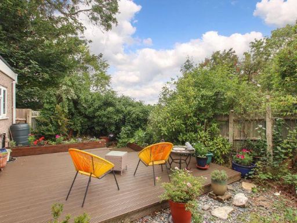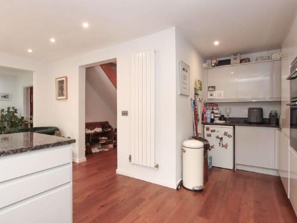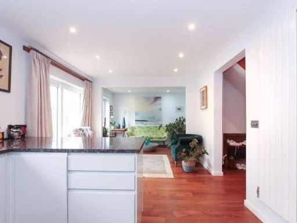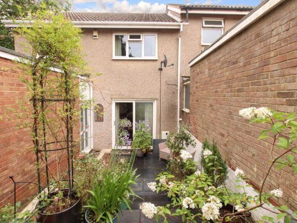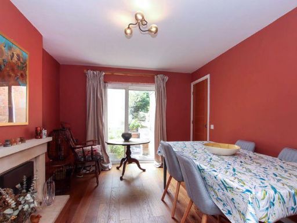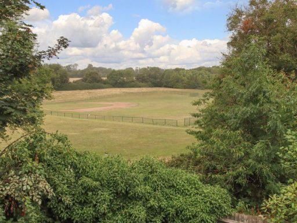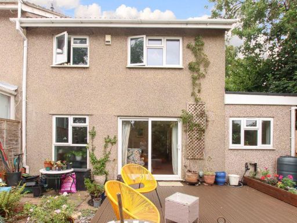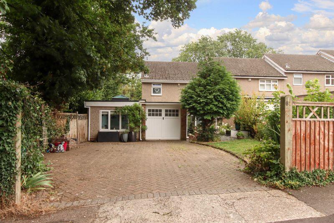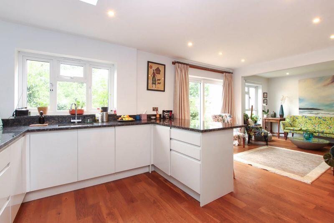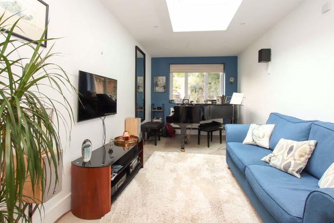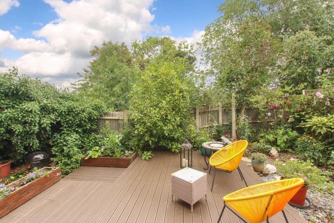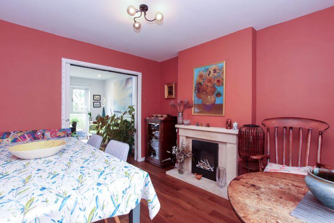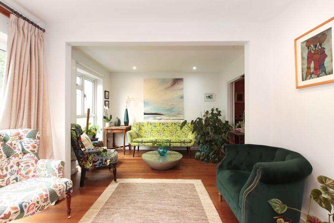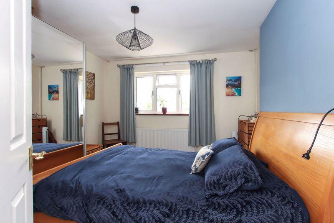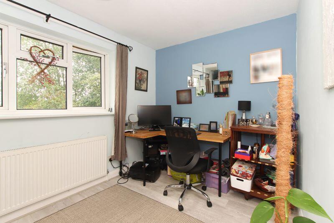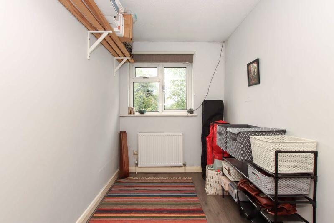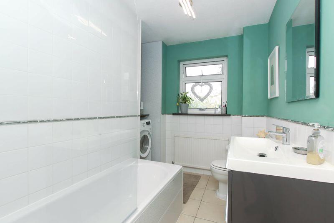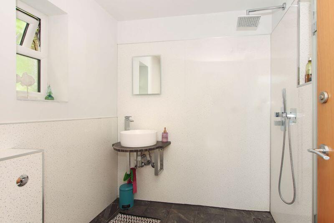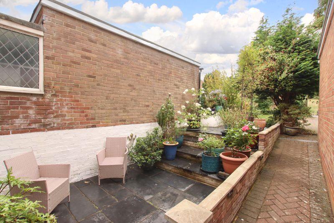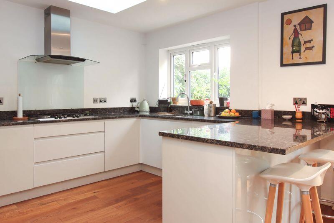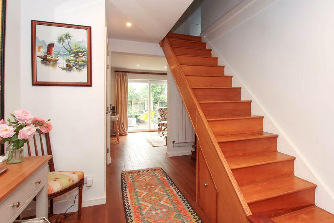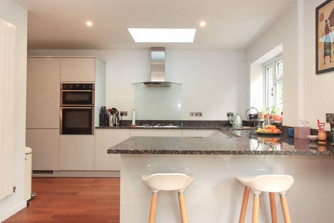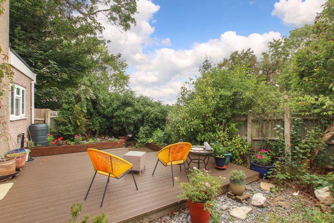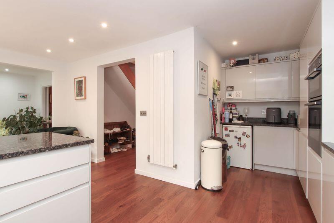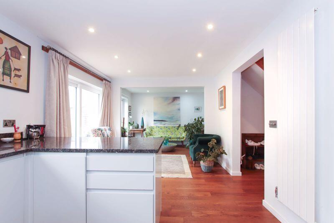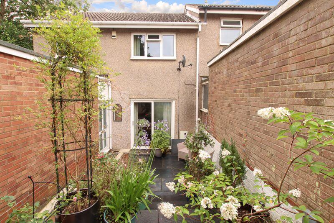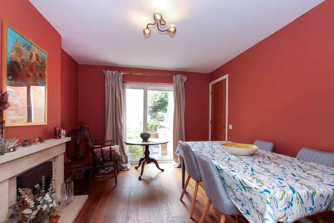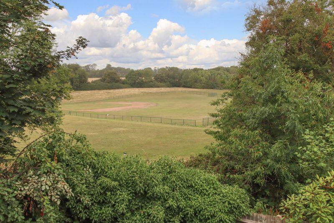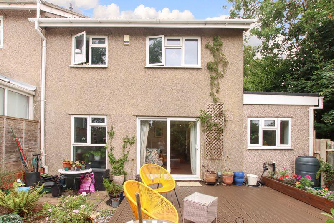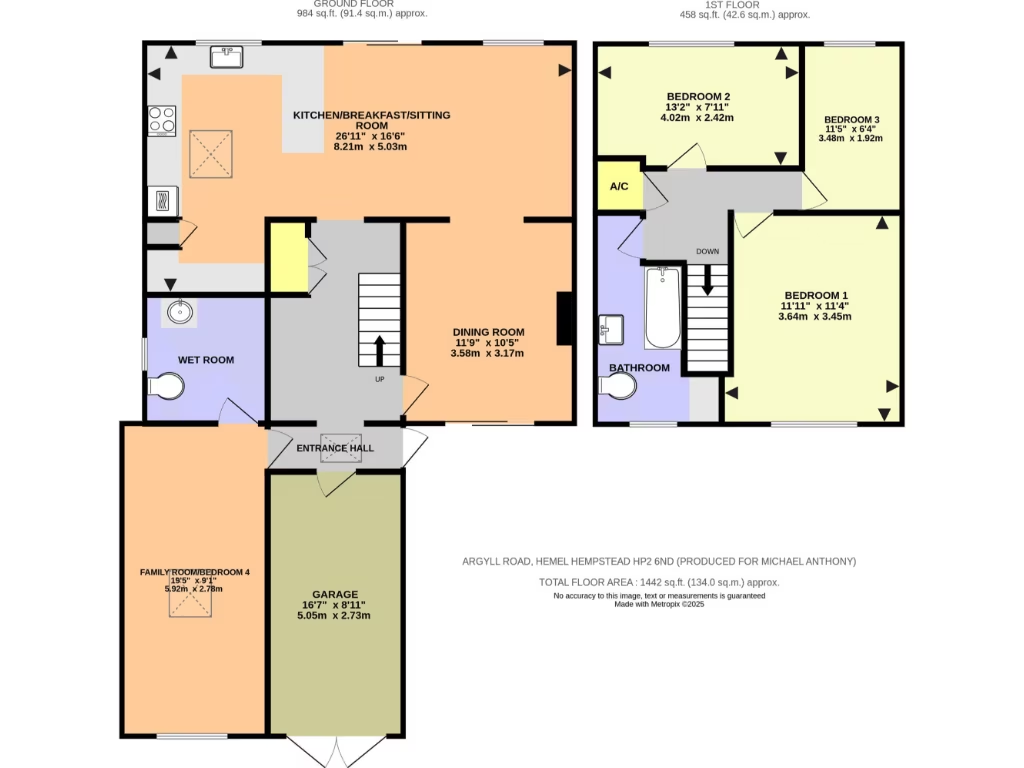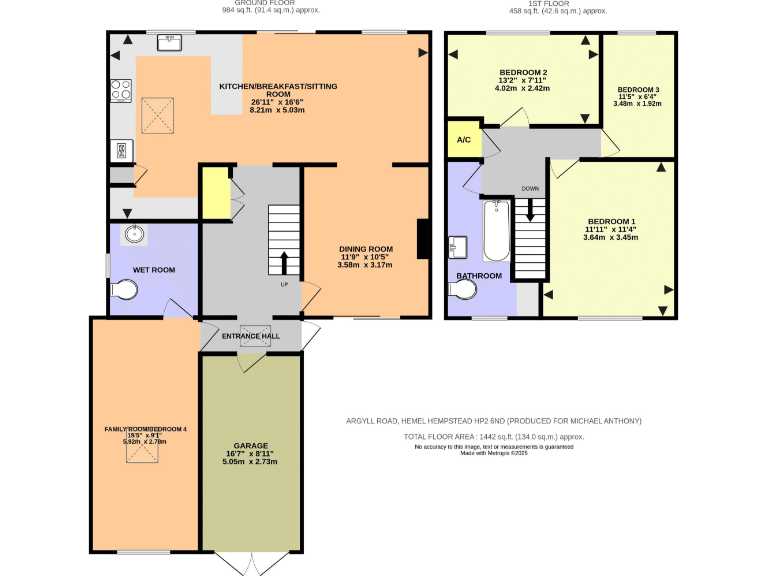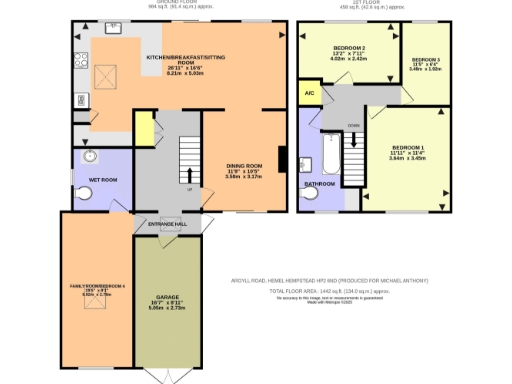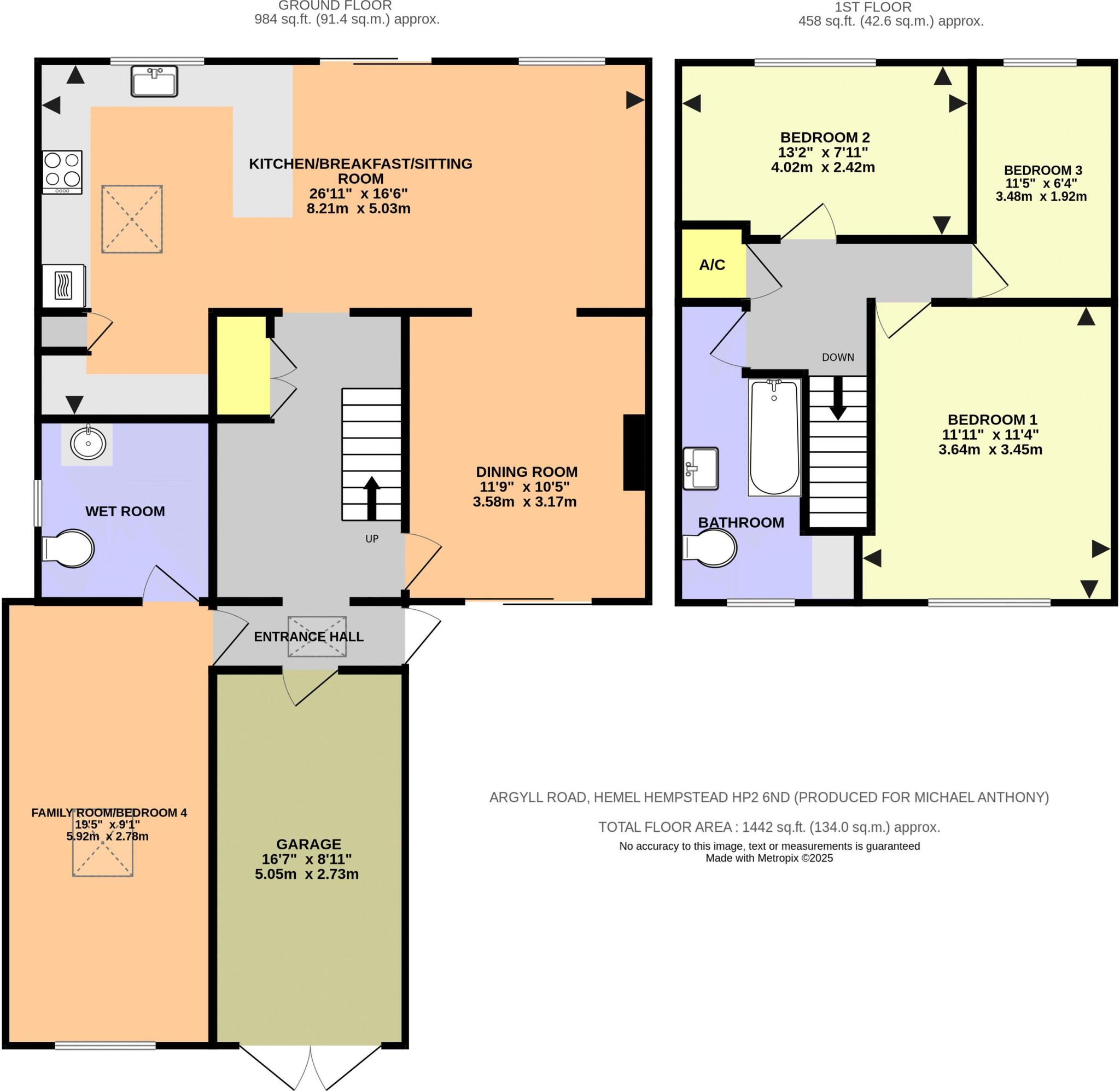Summary - 67 ARGYLL ROAD HEMEL HEMPSTEAD HP2 6ND
3 bed 2 bath End of Terrace
Spacious, immaculate extended home with garage, driveway and flexible studio space.
- Extended three-bedroom house plus studio/bedroom four with ensuite wetroom
- Open-plan modern kitchen/dining with separate dining room via pocket doors
- Landscaped front and rear gardens; backs onto open fields
- Large driveway parking and single garage with internal access
- Immaculate presentation throughout; ready to occupy
- Double glazing fitted post-2002 and mains gas central heating
- Built 1967–1975, system-built walls likely without added insulation
- No flood risk; low crime area; council tax described as affordable
Set in a quiet cul-de-sac, this extended three-bedroom end-of-terrace offers flexible family living across c.1,442 sq ft. The ground floor flows from a modern open-plan kitchen/dining/living area into a separate dining room via pocket doors, creating a bright, sociable heart to the home. Bi-folds and well-planned glazing invite light and provide a pleasant outlook onto the landscaped rear garden and neighbouring open fields.
A fourth bedroom or studio with an ensuite wet room and internal access to the garage adds versatile accommodation ideal for an office, multi-generation use or guest suite. Practical features include a large paved driveway for multiple cars, single garage, landscaped front and rear gardens, double glazing fitted post-2002 and mains gas central heating with boiler and radiators.
The house is immaculate throughout and ready to occupy, positioned in a family-friendly area with several nearby primary and secondary schools and local amenities within easy reach. It offers excellent mobile signal and fast broadband — useful for remote working or streaming — and sits in a low-crime neighbourhood with no flood risk.
Buyers should note the property’s mid-20th-century construction (1967–1975) and that the external wall type is recorded as system-built with no assumed added insulation; there may be scope and cost for energy-improvement works. The home presents good scope for modest updating or further extension subject to permissions, rewarding buyers seeking space and long-term family potential.
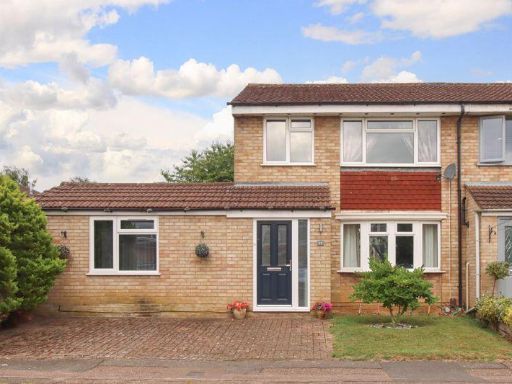 4 bedroom semi-detached house for sale in Kipling Grove, Hemel Hempstead, HP2 — £440,000 • 4 bed • 1 bath • 1020 ft²
4 bedroom semi-detached house for sale in Kipling Grove, Hemel Hempstead, HP2 — £440,000 • 4 bed • 1 bath • 1020 ft²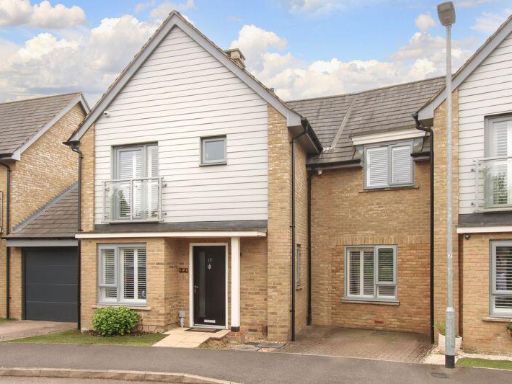 3 bedroom semi-detached house for sale in Kingcup Avenue, Hemel Hempstead, HP2 — £675,000 • 3 bed • 2 bath • 1446 ft²
3 bedroom semi-detached house for sale in Kingcup Avenue, Hemel Hempstead, HP2 — £675,000 • 3 bed • 2 bath • 1446 ft²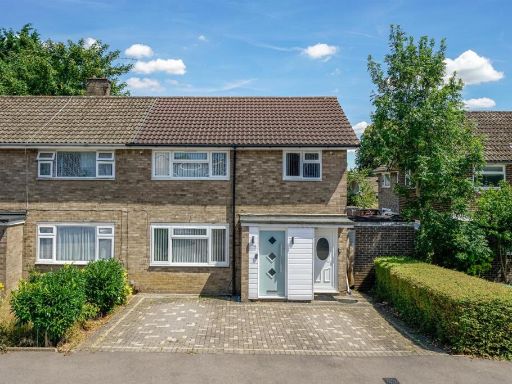 3 bedroom end of terrace house for sale in Gadebridge Road, Hemel Hempstead, HP1 — £450,000 • 3 bed • 1 bath • 1210 ft²
3 bedroom end of terrace house for sale in Gadebridge Road, Hemel Hempstead, HP1 — £450,000 • 3 bed • 1 bath • 1210 ft²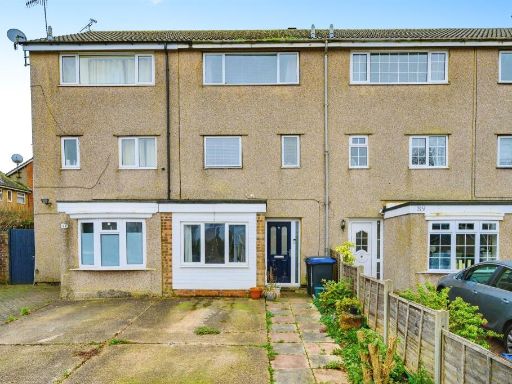 4 bedroom town house for sale in Ninian Road, HEMEL HEMPSTEAD, HP2 — £400,000 • 4 bed • 1 bath • 1260 ft²
4 bedroom town house for sale in Ninian Road, HEMEL HEMPSTEAD, HP2 — £400,000 • 4 bed • 1 bath • 1260 ft²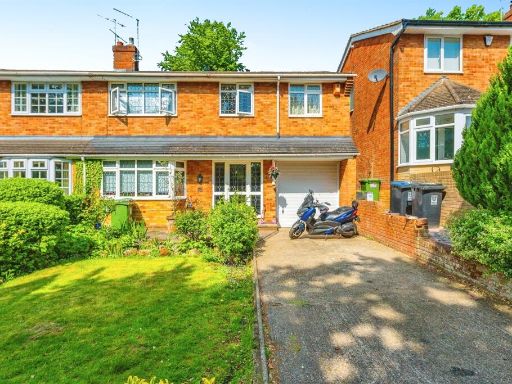 4 bedroom semi-detached house for sale in Neptune Drive, Hemel Hempstead, HP2 — £525,000 • 4 bed • 2 bath • 1490 ft²
4 bedroom semi-detached house for sale in Neptune Drive, Hemel Hempstead, HP2 — £525,000 • 4 bed • 2 bath • 1490 ft²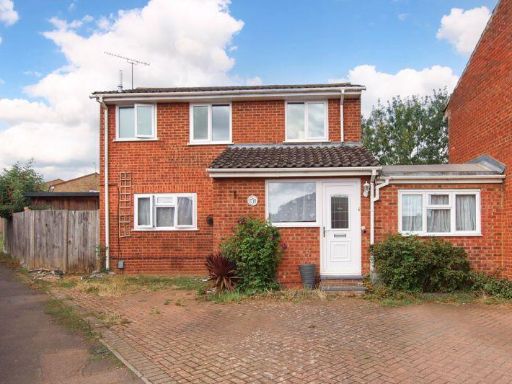 4 bedroom link detached house for sale in Berkeley Square, Hemel Hempstead, HP2 — £440,000 • 4 bed • 1 bath • 1198 ft²
4 bedroom link detached house for sale in Berkeley Square, Hemel Hempstead, HP2 — £440,000 • 4 bed • 1 bath • 1198 ft²