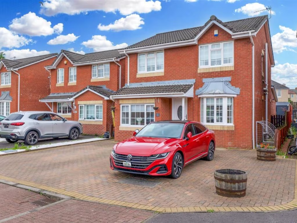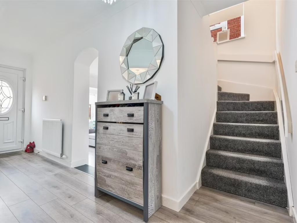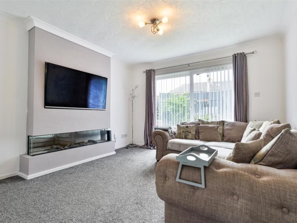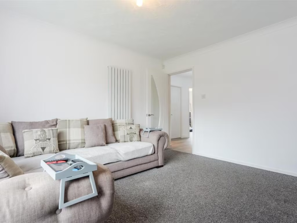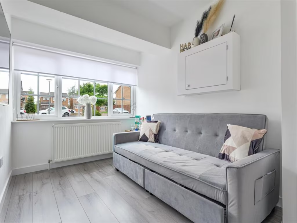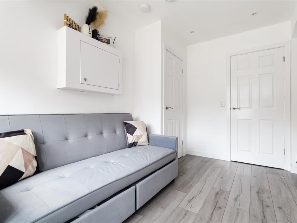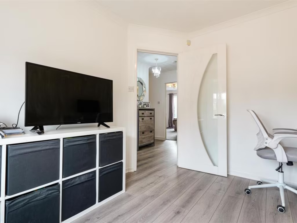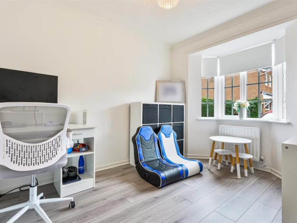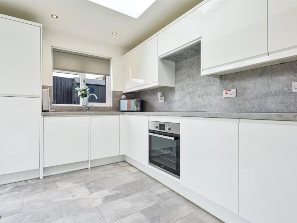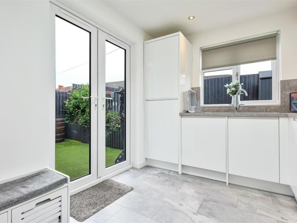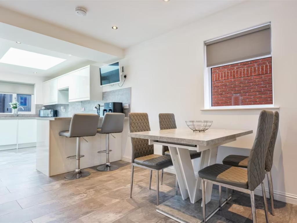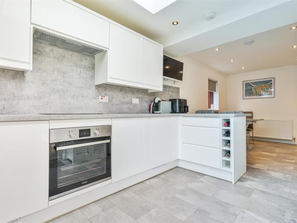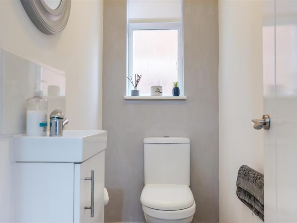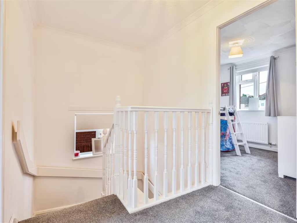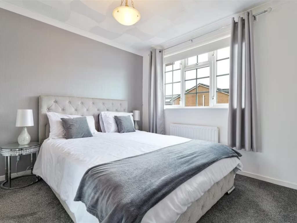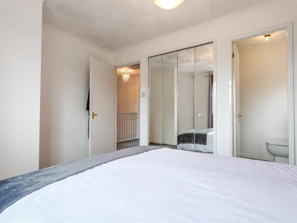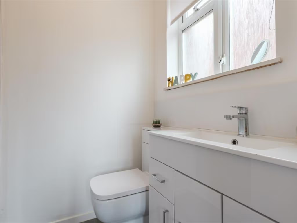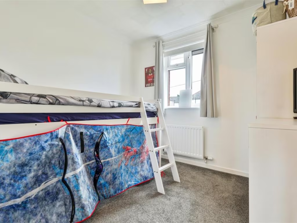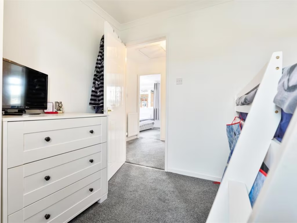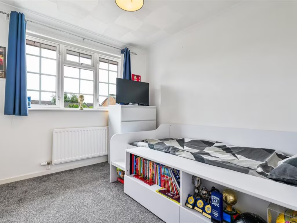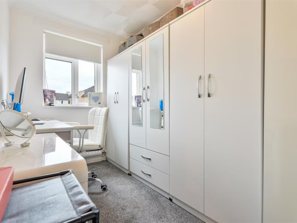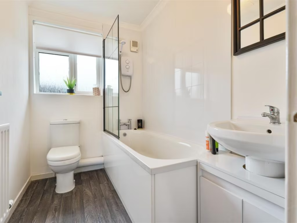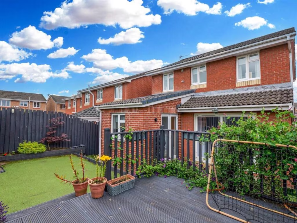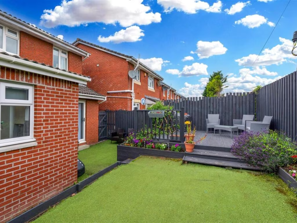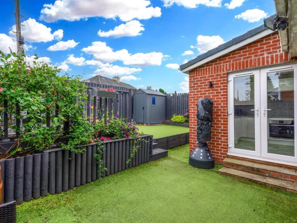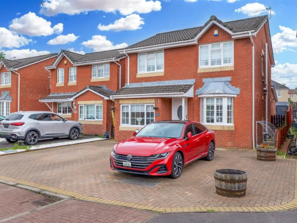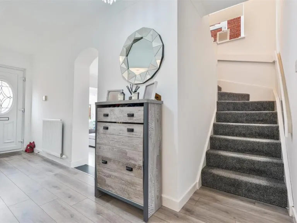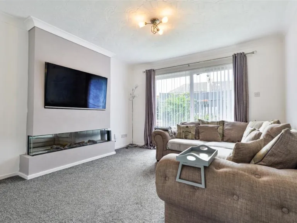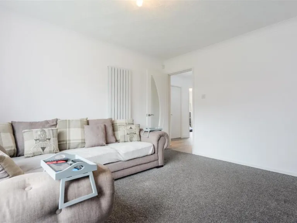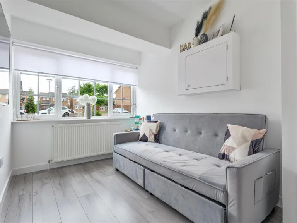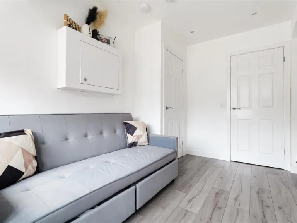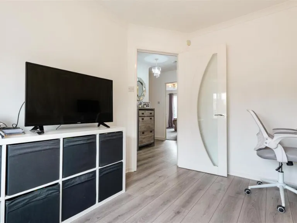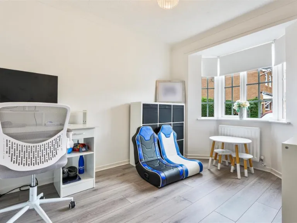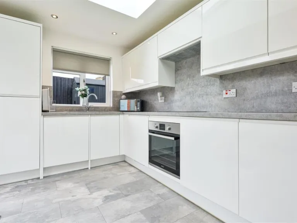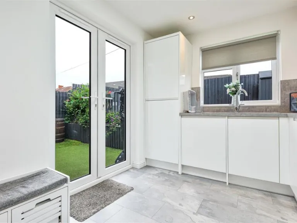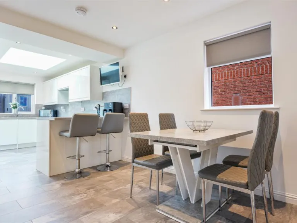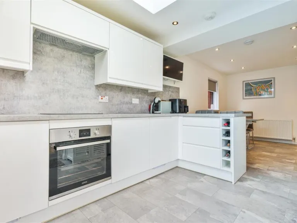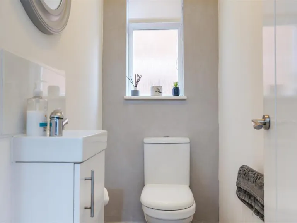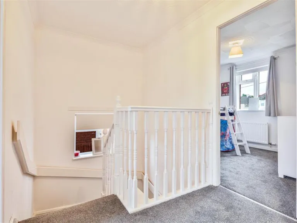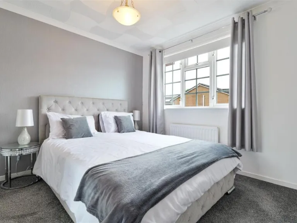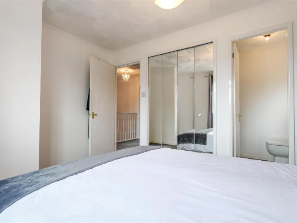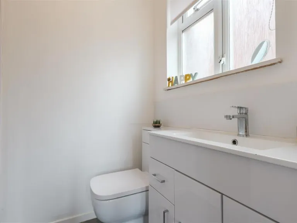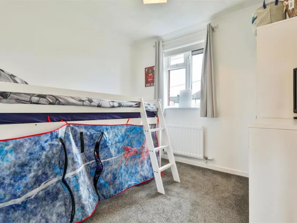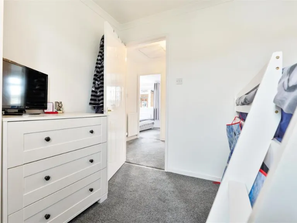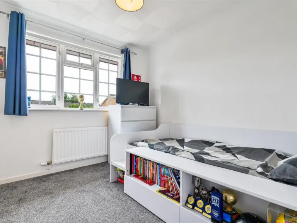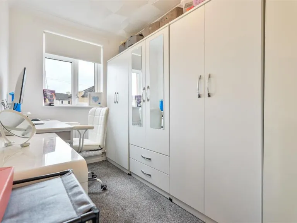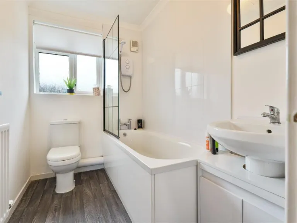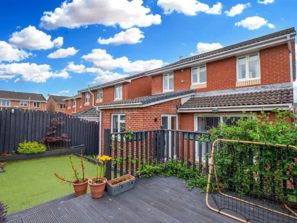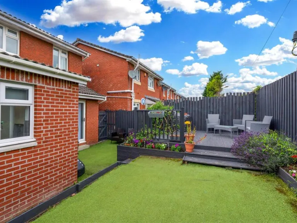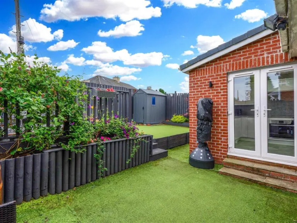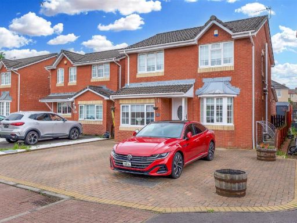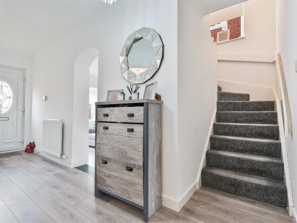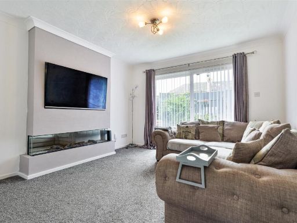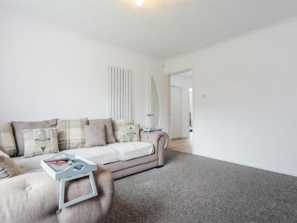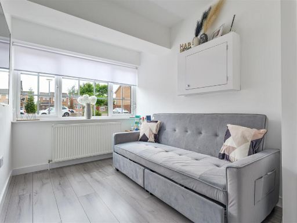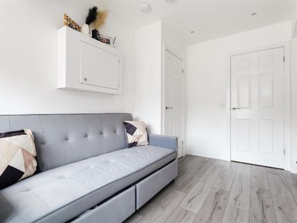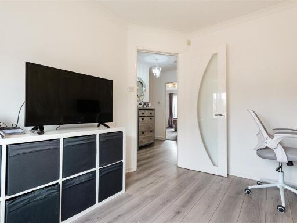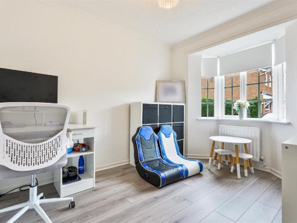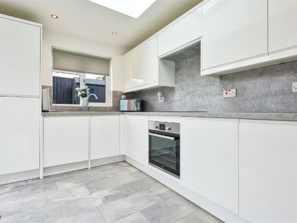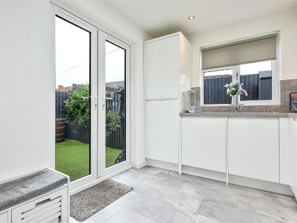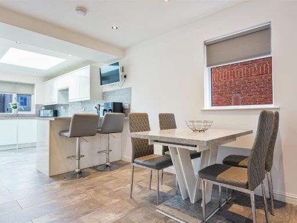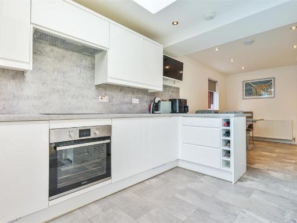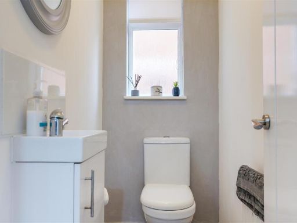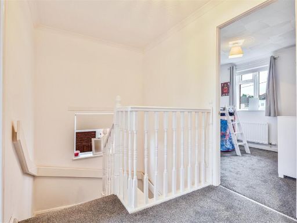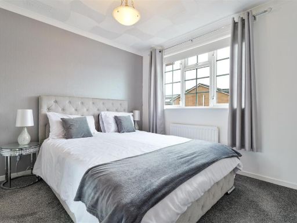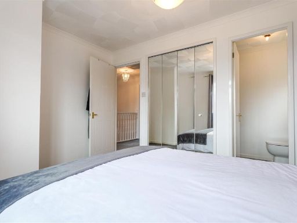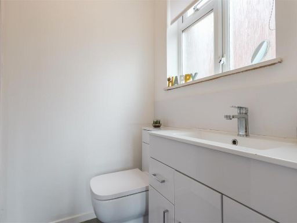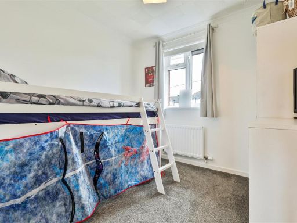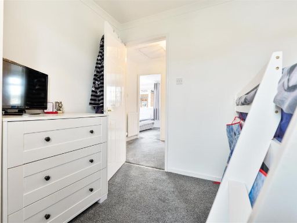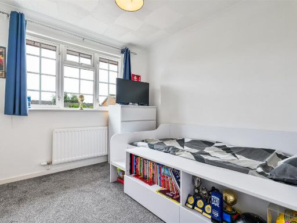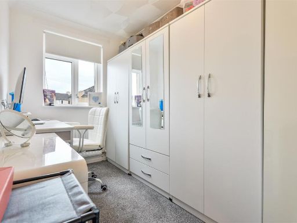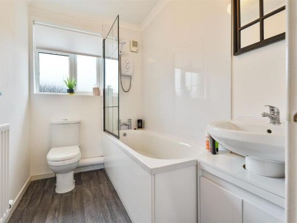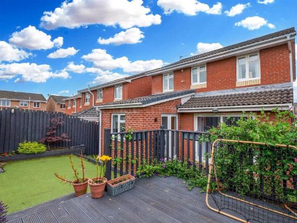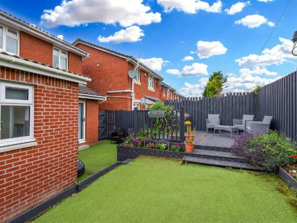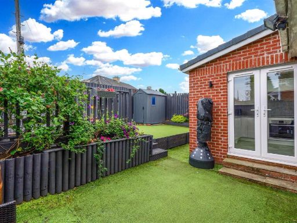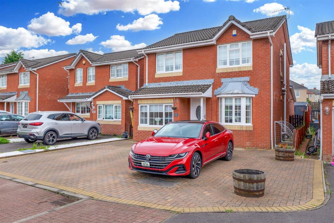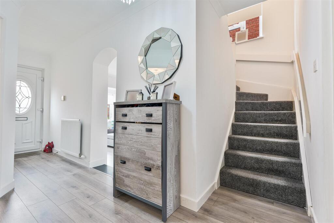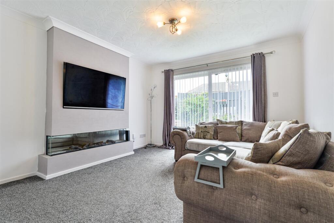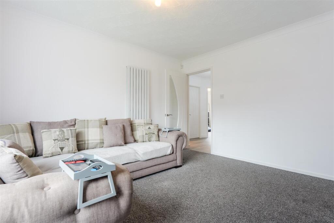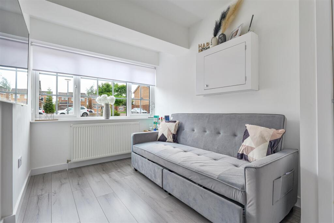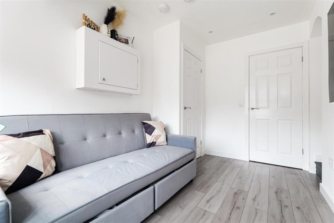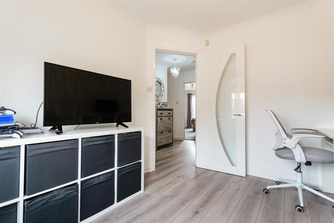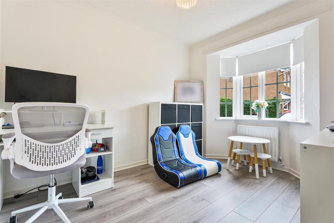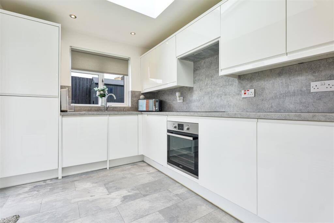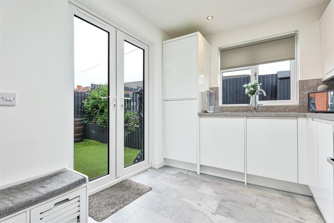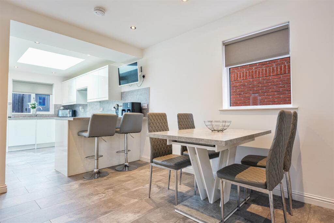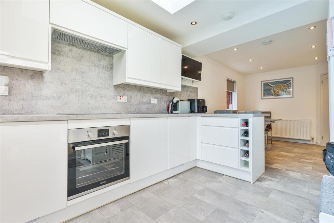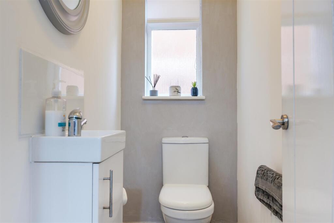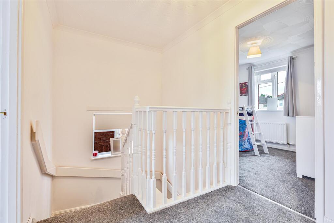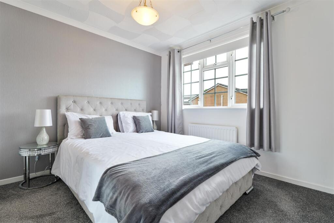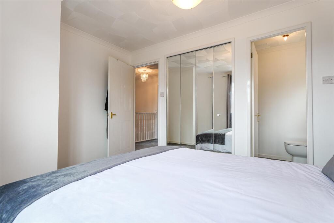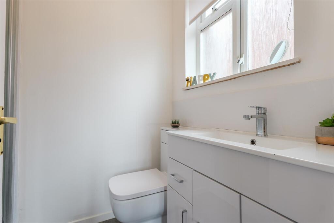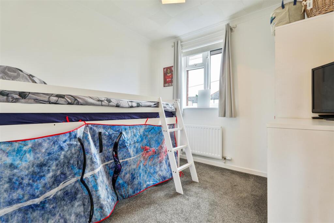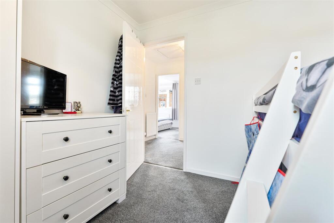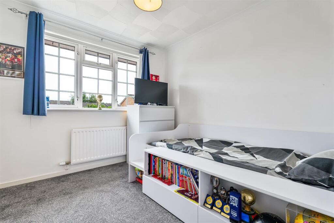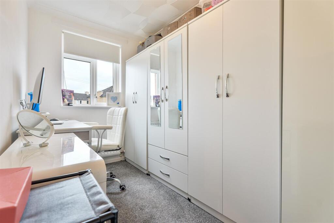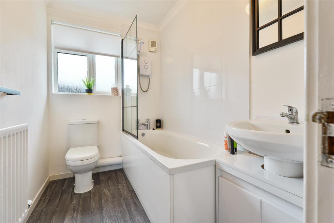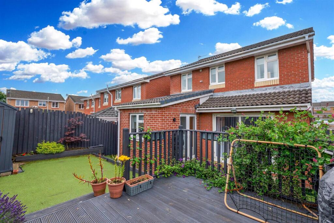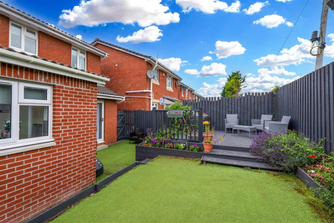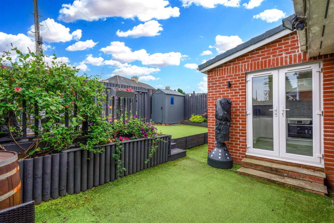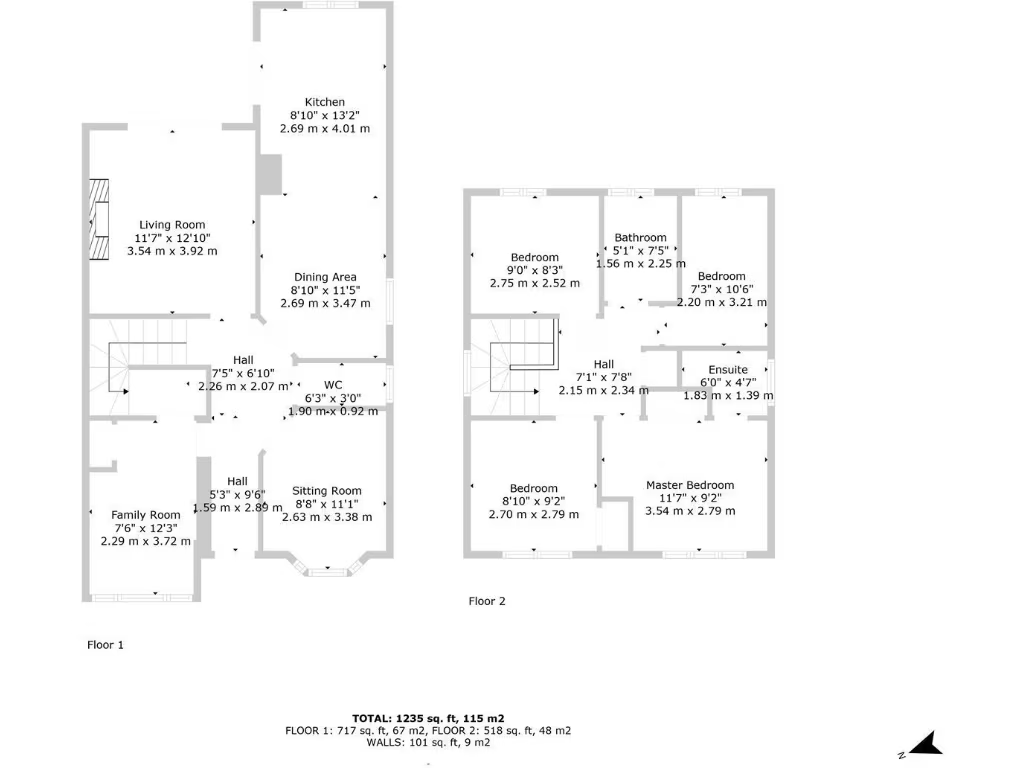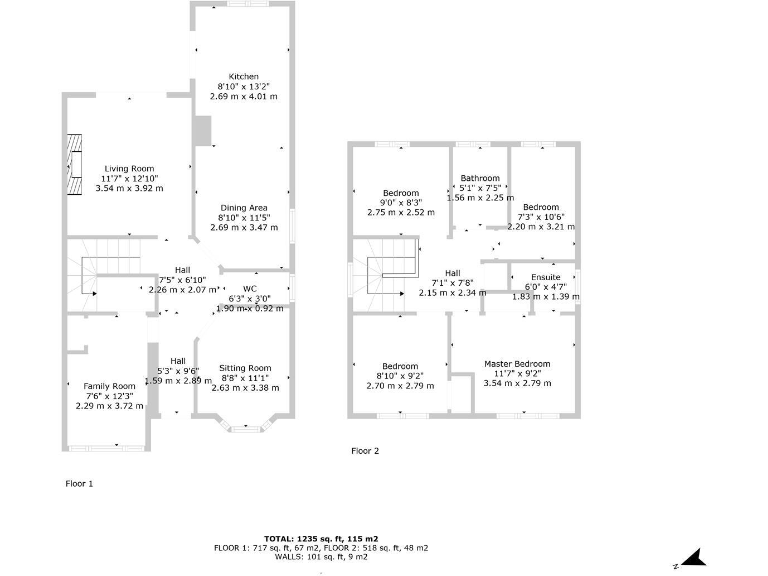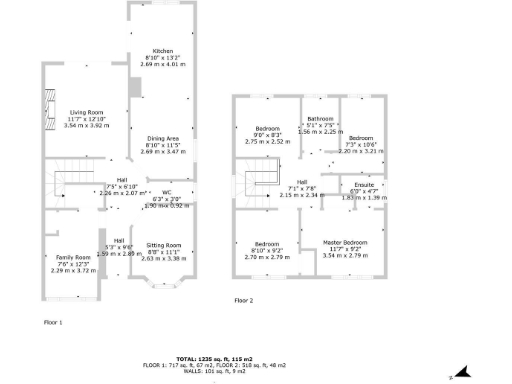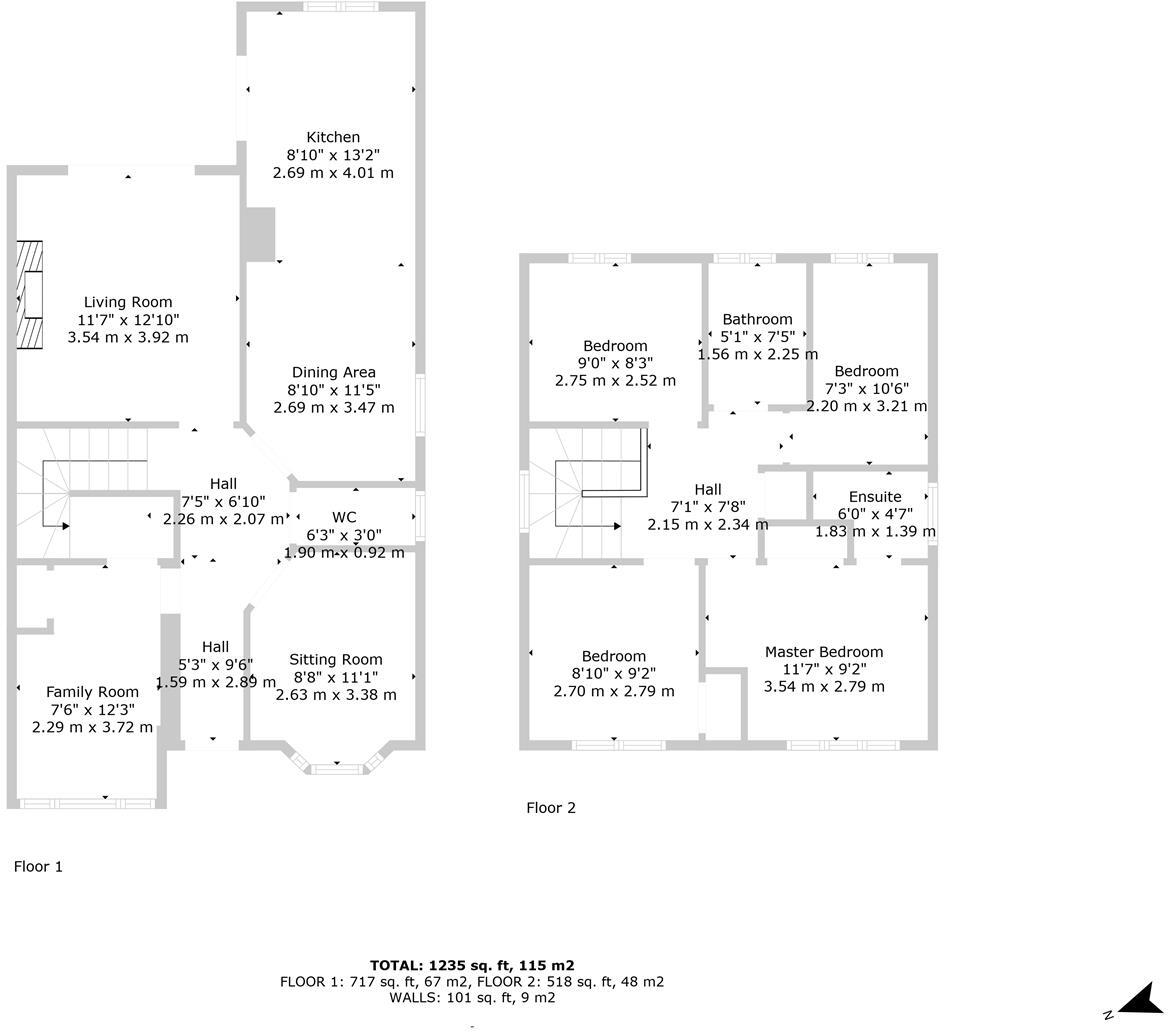Summary - 12, NIMMO PLACE, WISHAW ML2 7EE
4 bed 2 bath Detached
Large four-bedroom detached villa with low-maintenance garden and private parking, ideal for families..
Four double bedrooms including ensuite to master
Spacious lounge, separate sitting and family rooms
Contemporary dining kitchen with integrated appliances
Low-maintenance rear garden with artificial lawn and deck
Private block-paved driveway with multiple off-street spaces
Gas central heating and double glazing throughout
Fast broadband; average mobile signal
Wider area recorded as very deprived — consider resale factors
A spacious four-bedroom detached family home on a popular Wishaw estate, arranged over two well-proportioned floors. The ground floor offers a bright entrance hallway, generous lounge, separate sitting room and family room, plus a contemporary dining kitchen and useful ground-floor WC — flexible space for family life and entertaining. The first floor accommodates four double bedrooms, including a master with ensuite, and a well-finished family bathroom. The property benefits from gas central heating and double glazing throughout.
Outside, the rear garden is landscaped for low maintenance with artificial grass and a raised deck ideal for outdoor dining; the front is block-paved to provide private off-street parking for several vehicles. Fast broadband and reasonable mobile signal support home working and streaming. Located near local schools, shops and University Hospital Wishaw, the home sits within convenient reach of leisure amenities and country walks.
Notable considerations: the wider local area is recorded as very deprived, which may affect long-term resale dynamics and local services. There is some inconsistent description in supplied materials regarding whether the property appears semi-detached or fully detached; buyers should confirm the exact plot type and boundaries at viewing. Overall, this is a practical, modern family villa with low-maintenance outdoor space and flexible living areas, suited to growing families seeking convenience and space.
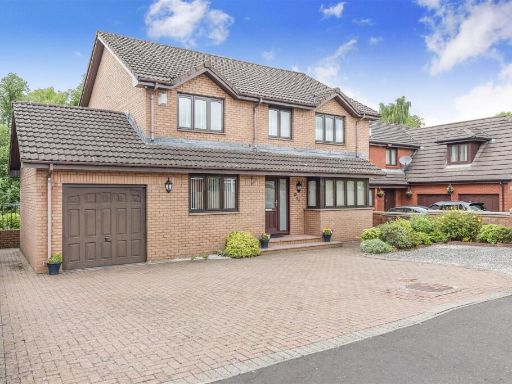 4 bedroom detached house for sale in Ballater Crescent, Wishaw, ML2 — £330,000 • 4 bed • 3 bath • 1853 ft²
4 bedroom detached house for sale in Ballater Crescent, Wishaw, ML2 — £330,000 • 4 bed • 3 bath • 1853 ft²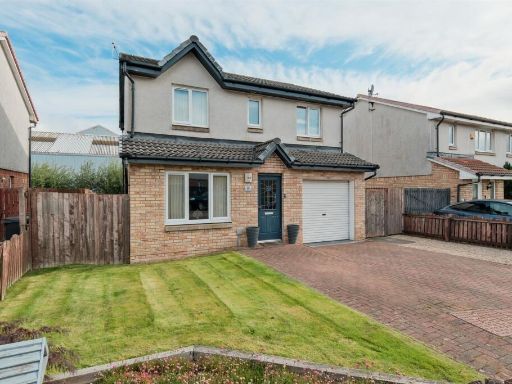 4 bedroom detached house for sale in Bluebell Wynd, Wishaw, ML2 — £225,000 • 4 bed • 3 bath • 1137 ft²
4 bedroom detached house for sale in Bluebell Wynd, Wishaw, ML2 — £225,000 • 4 bed • 3 bath • 1137 ft²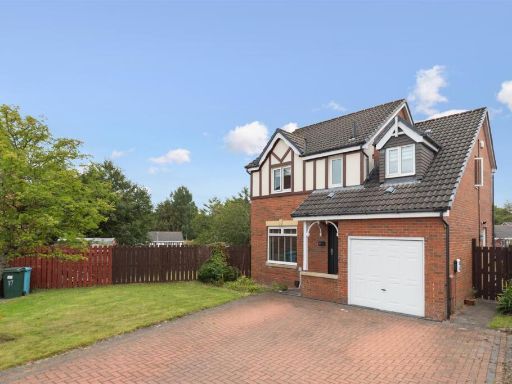 4 bedroom detached house for sale in Aitken Close, Newmains, Wishaw, ML2 — £223,000 • 4 bed • 3 bath • 1062 ft²
4 bedroom detached house for sale in Aitken Close, Newmains, Wishaw, ML2 — £223,000 • 4 bed • 3 bath • 1062 ft²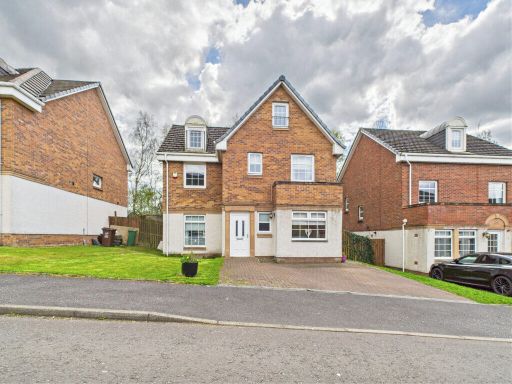 4 bedroom detached house for sale in Vesuvius Drive, Motherwell, ML1 2FA, ML1 — £284,995 • 4 bed • 3 bath • 1312 ft²
4 bedroom detached house for sale in Vesuvius Drive, Motherwell, ML1 2FA, ML1 — £284,995 • 4 bed • 3 bath • 1312 ft²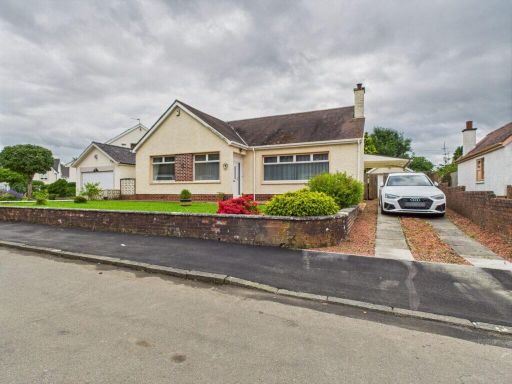 4 bedroom detached house for sale in Laburnum Crescent, Wishaw, ML2 7EH, ML2 — £259,000 • 4 bed • 2 bath • 1704 ft²
4 bedroom detached house for sale in Laburnum Crescent, Wishaw, ML2 7EH, ML2 — £259,000 • 4 bed • 2 bath • 1704 ft²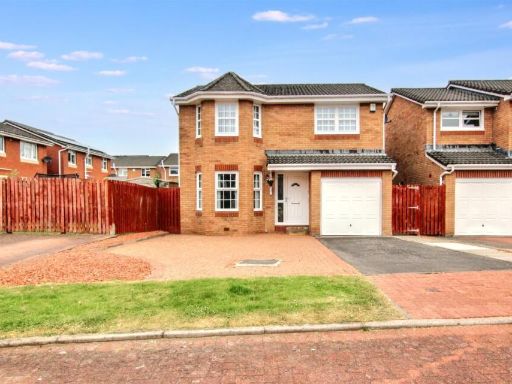 4 bedroom detached house for sale in Stewarts Lane, Wishaw, ML2 — £247,500 • 4 bed • 2 bath • 1257 ft²
4 bedroom detached house for sale in Stewarts Lane, Wishaw, ML2 — £247,500 • 4 bed • 2 bath • 1257 ft²