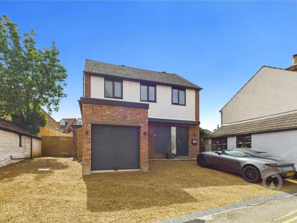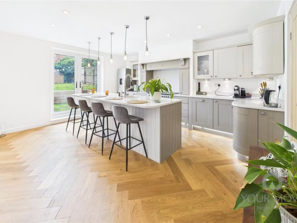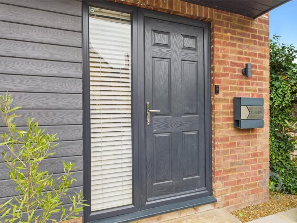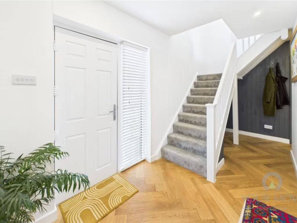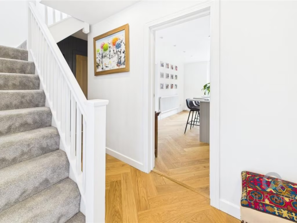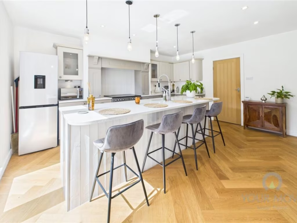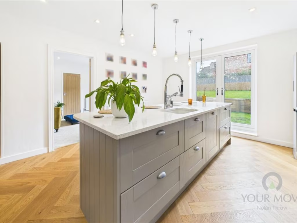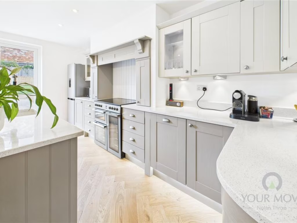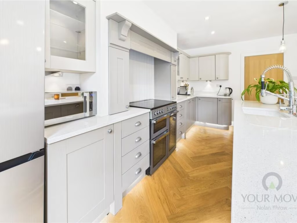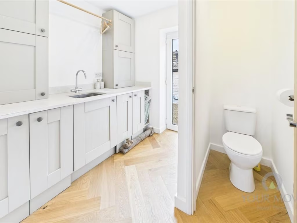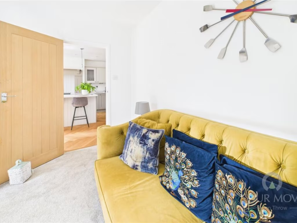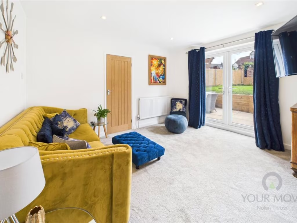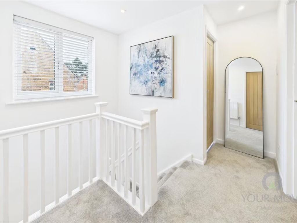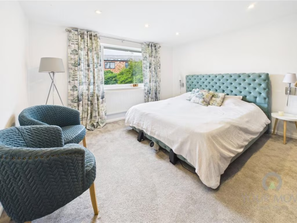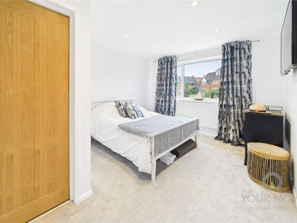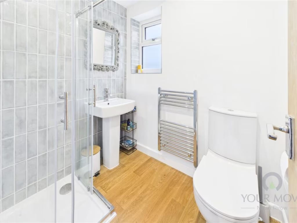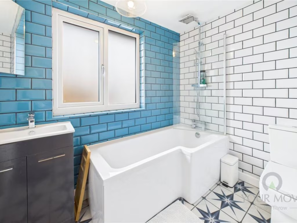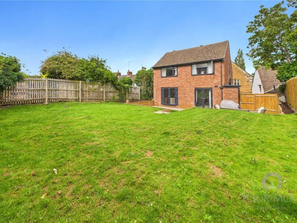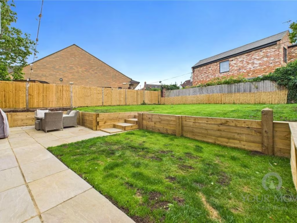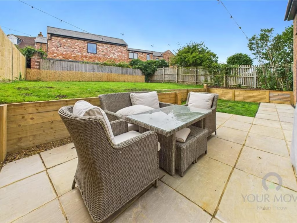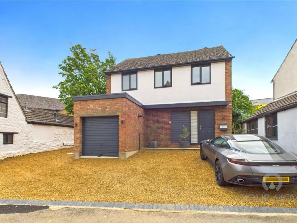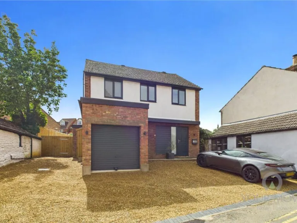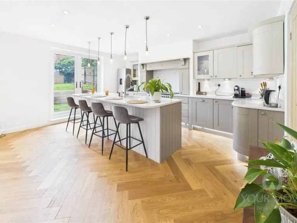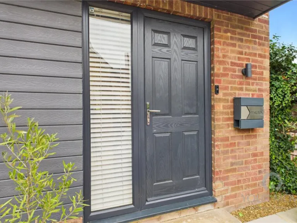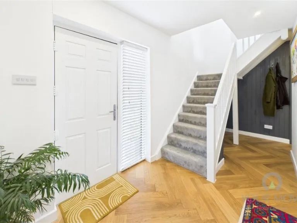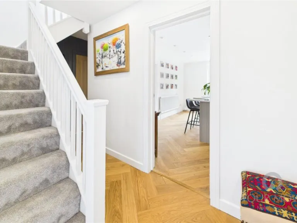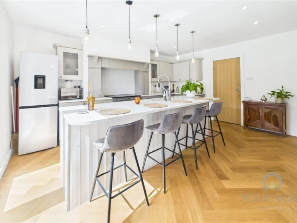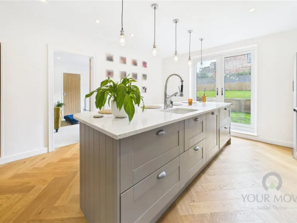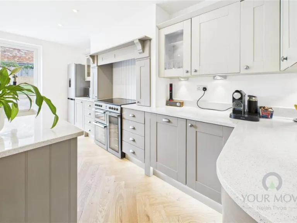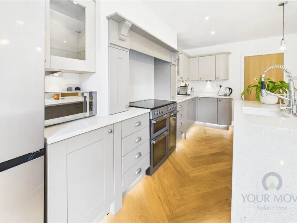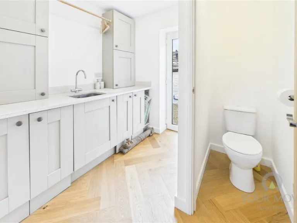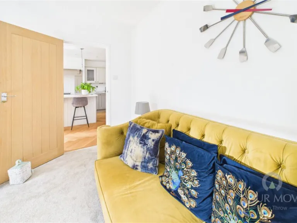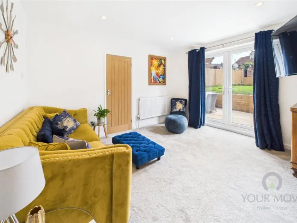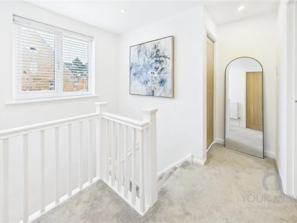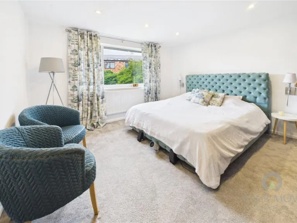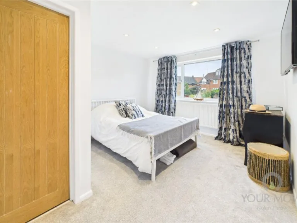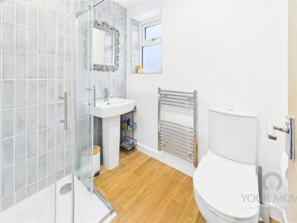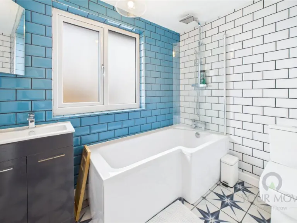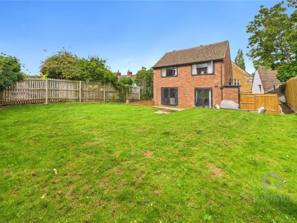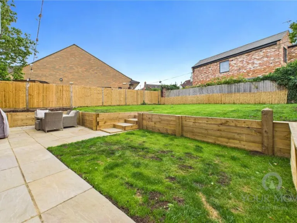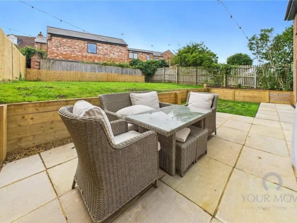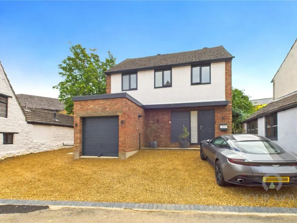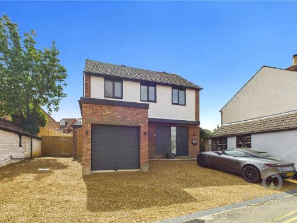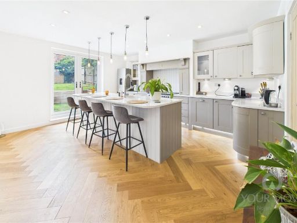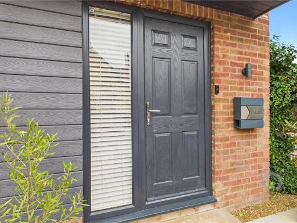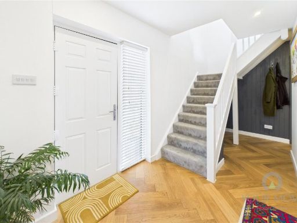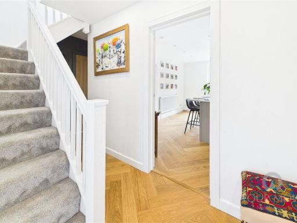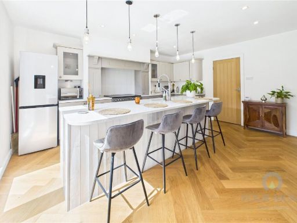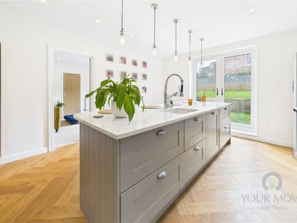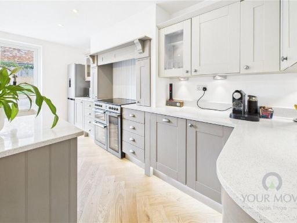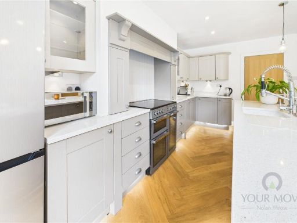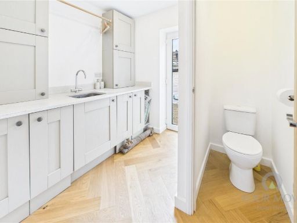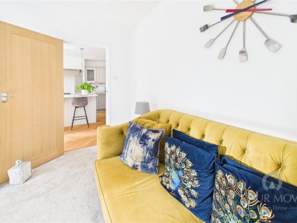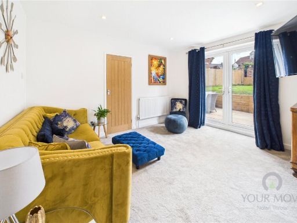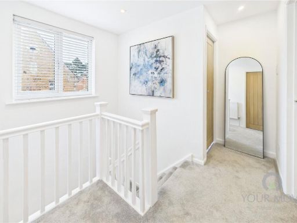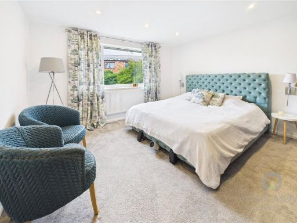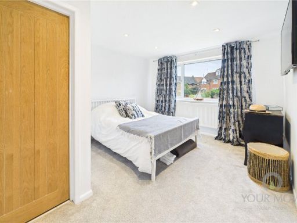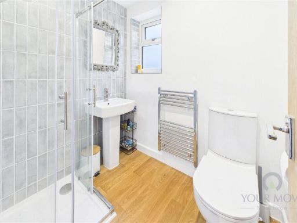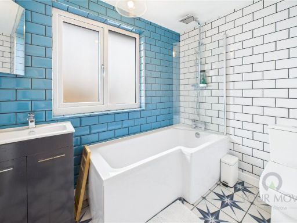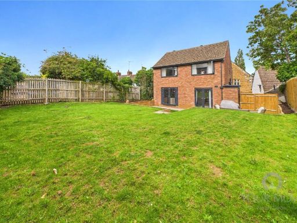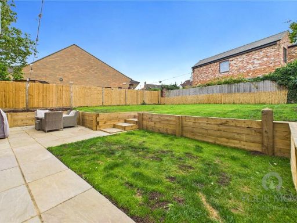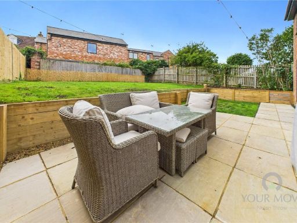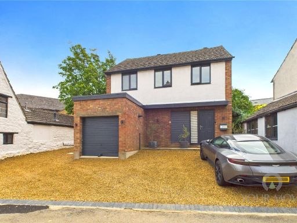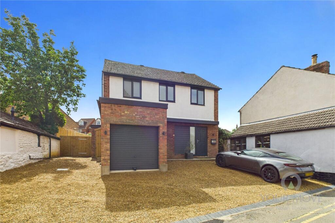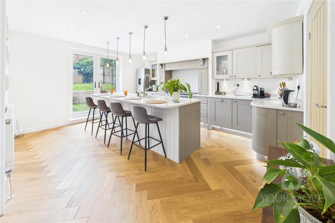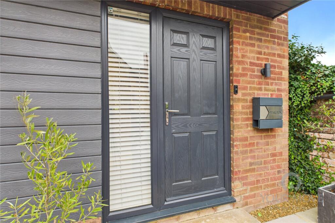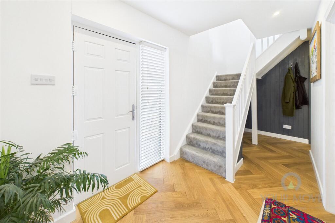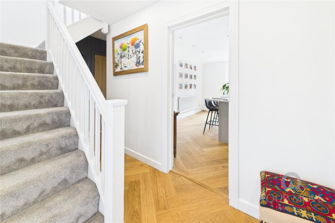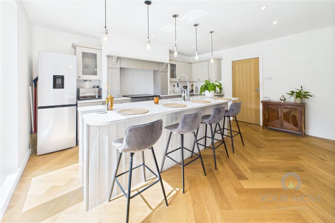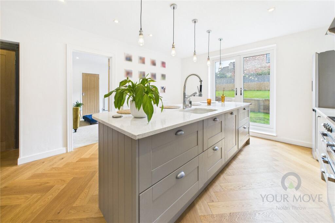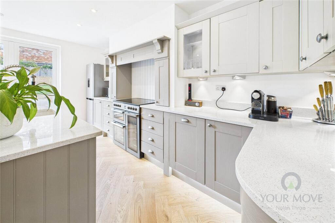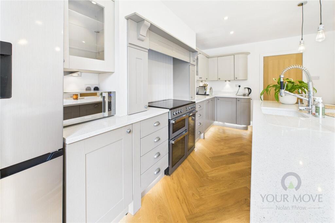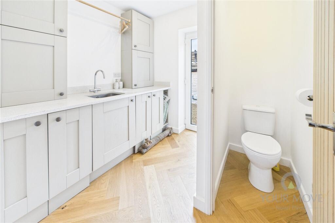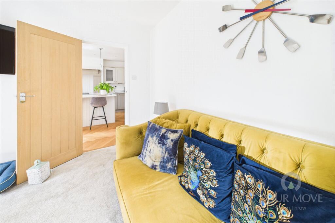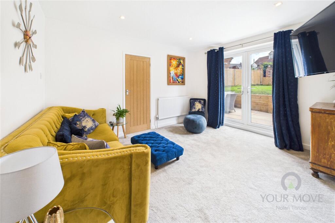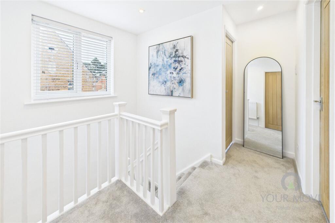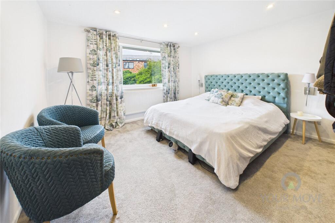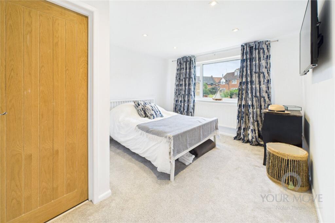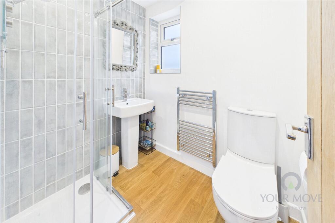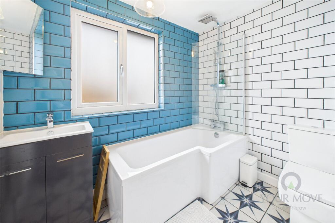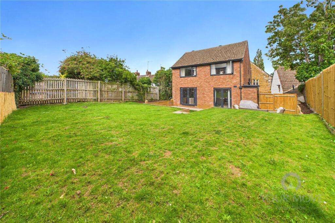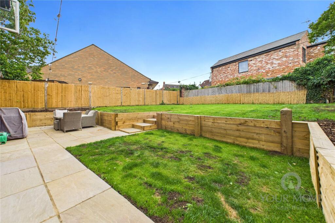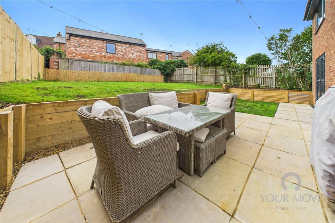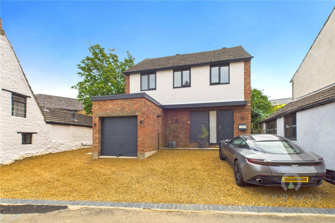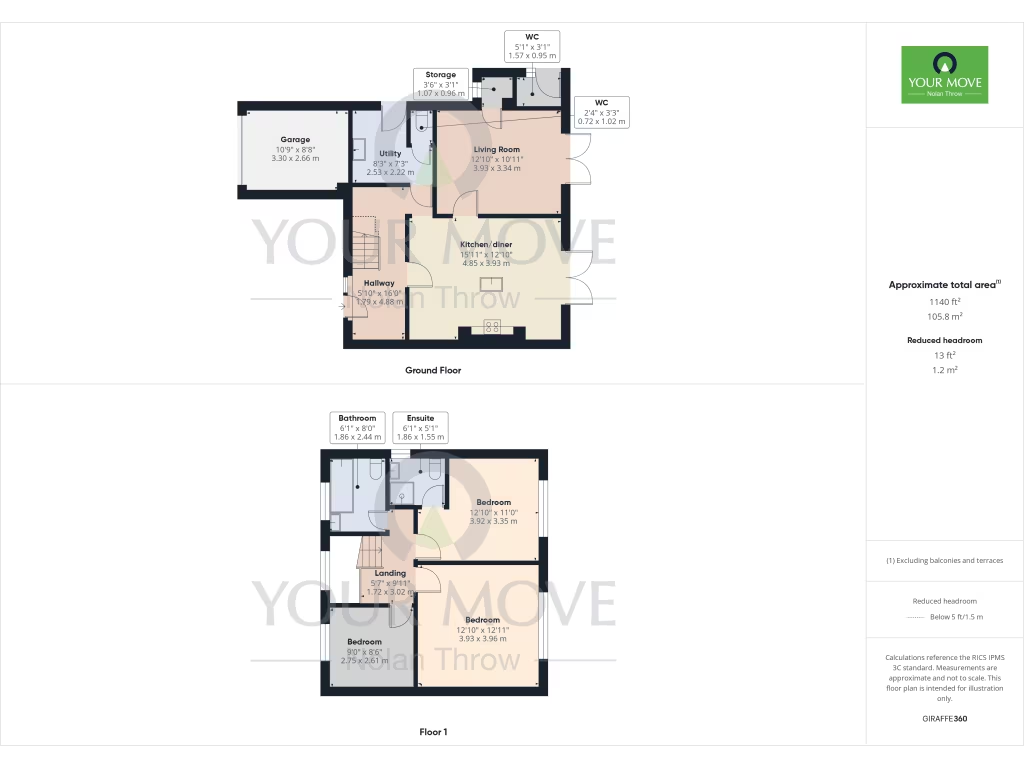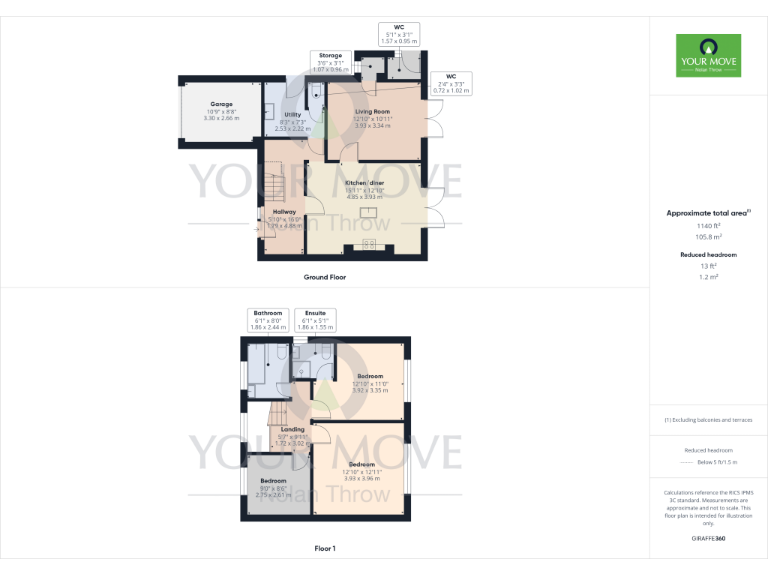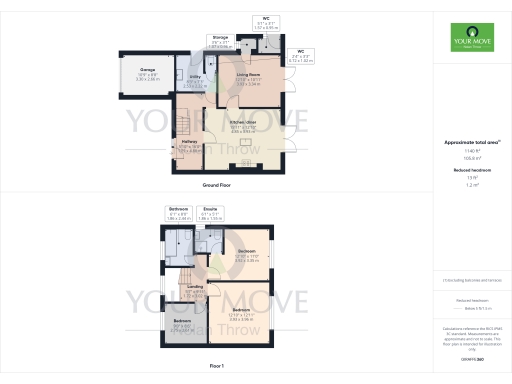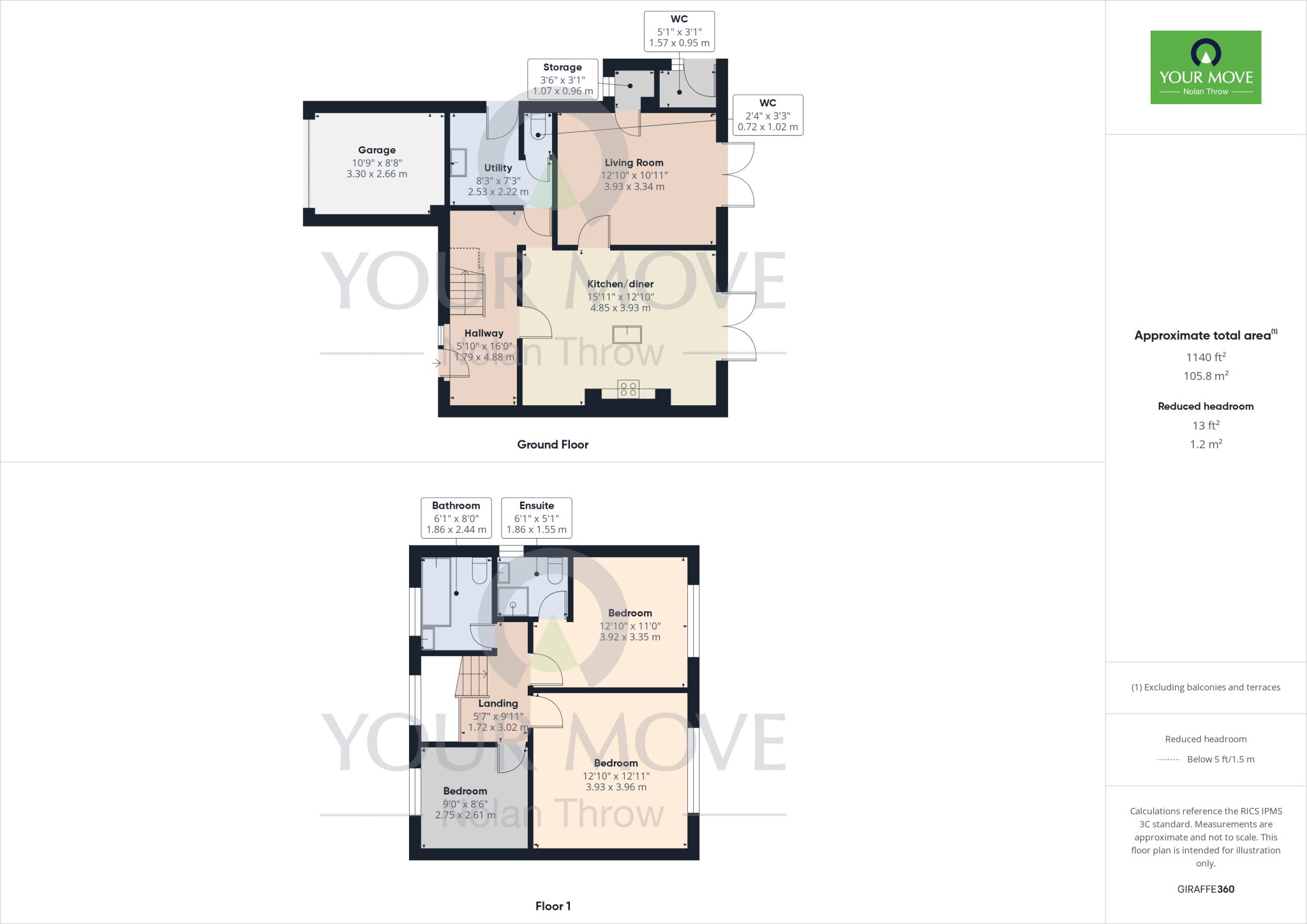Summary - 10 Meeting Lane, Burton Latimer NN15 5LS
3 bed 3 bath Detached
High-spec three-bedroom detached home with open-plan living and private garden..
Newly renovated throughout with high-end finishes and herringbone flooring
Large open-plan kitchen/dining/living area with central island and garden access
Luxurious main bedroom with en-suite; spa-style family bathroom
Two-tiered private rear garden with patio — good for entertaining and children
Generous gravel driveway plus integral garage for parking and storage
Recently installed PVC double glazing and new high-efficiency gas boiler
Warm-air mains gas heating system — buyers may prefer radiator systems
Average overall size; built 1950–66 so check period-construction details
Bright, newly renovated and thoughtfully laid out, this detached three-bedroom house suits families seeking move-in-ready accommodation close to local amenities. The home’s open-plan kitchen/dining/living space with a central island and wide garden doors creates a sociable hub for everyday family life and entertaining. A separate sitting room provides a quieter retreat for evenings.
High-quality finishes — herringbone floors, solid oak internal doors and designer bathrooms — lift the property above standard refurbishment stock. The main bedroom benefits from an en-suite shower room and the family bathroom is a spa-style space, while a useful utility room and guest WC add practical convenience. Recent upgrades include new PVC double glazing and a high-efficiency gas boiler.
Outside, the two-tiered private rear garden and patio are well suited to children and outdoor entertaining. A generous gravel driveway and integral garage provide multiple parking options and storage. The location is a clear asset: a rarely available historic lane within walking distance of the High Street, pubs, restaurants and several well-regarded schools.
Considerations: the house is an average overall size and was constructed in the 1950s–1960s, so some buyers may wish to check period construction details. Heating is provided by a warm-air mains gas system, which some buyers prefer to inspect for suitability compared with traditional radiators. An outbuilding currently used for storage includes WC facilities but is basic in finish. Overall this property offers a high-spec, family-focused home in a convenient, affluent area with low local crime and fast broadband.
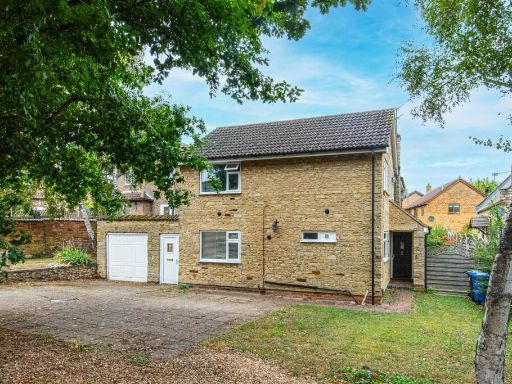 3 bedroom detached house for sale in Bakehouse Lane, Burton Latimer, NN15 — £450,000 • 3 bed • 1 bath • 1584 ft²
3 bedroom detached house for sale in Bakehouse Lane, Burton Latimer, NN15 — £450,000 • 3 bed • 1 bath • 1584 ft²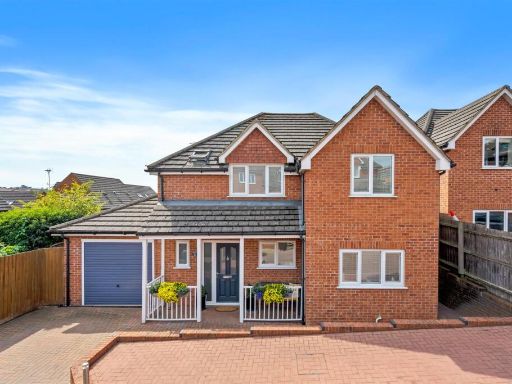 4 bedroom detached house for sale in Normandy Close, Burton Latimer,, NN15 — £420,000 • 4 bed • 2 bath • 1172 ft²
4 bedroom detached house for sale in Normandy Close, Burton Latimer,, NN15 — £420,000 • 4 bed • 2 bath • 1172 ft²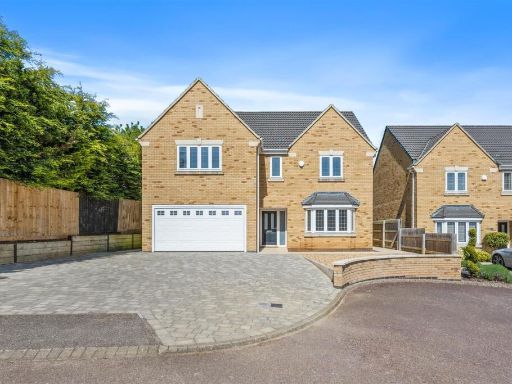 5 bedroom detached house for sale in Spring Gardens, Burton Latimer, NN15 — £725,000 • 5 bed • 4 bath • 1822 ft²
5 bedroom detached house for sale in Spring Gardens, Burton Latimer, NN15 — £725,000 • 5 bed • 4 bath • 1822 ft²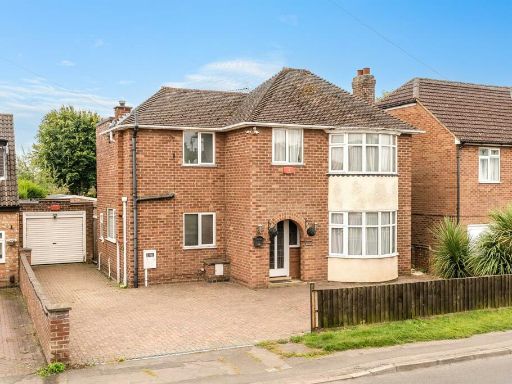 3 bedroom detached house for sale in Station Road, Burton Latimer, Kettering, NN15 — £385,000 • 3 bed • 2 bath • 1787 ft²
3 bedroom detached house for sale in Station Road, Burton Latimer, Kettering, NN15 — £385,000 • 3 bed • 2 bath • 1787 ft²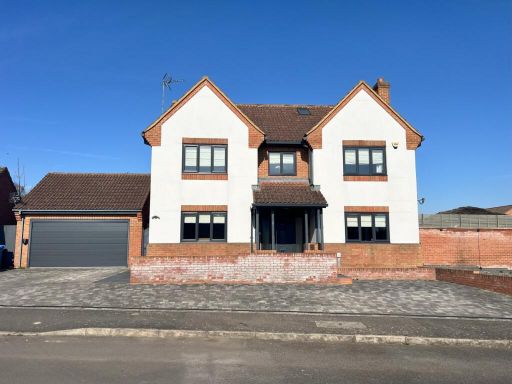 6 bedroom detached house for sale in Riverview, Burton Latimer, Kettering, NN15 — £695,000 • 6 bed • 4 bath • 2863 ft²
6 bedroom detached house for sale in Riverview, Burton Latimer, Kettering, NN15 — £695,000 • 6 bed • 4 bath • 2863 ft²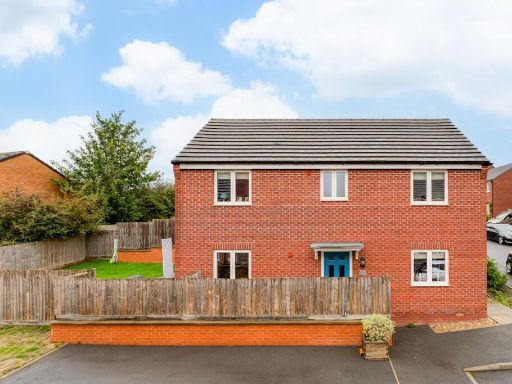 4 bedroom detached house for sale in NN15 Ambler Close, Burton Latimer, NN15 — £375,000 • 4 bed • 2 bath • 887 ft²
4 bedroom detached house for sale in NN15 Ambler Close, Burton Latimer, NN15 — £375,000 • 4 bed • 2 bath • 887 ft²