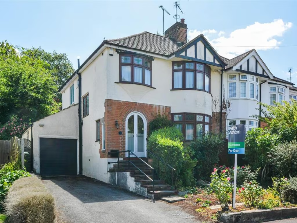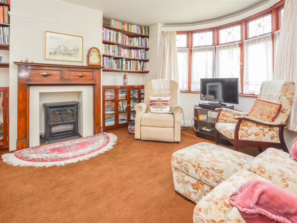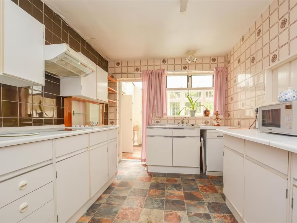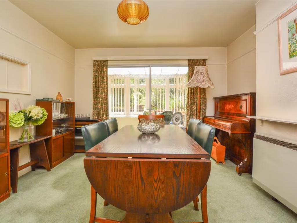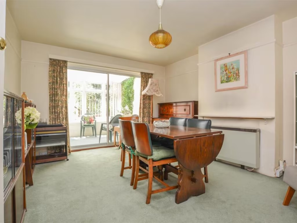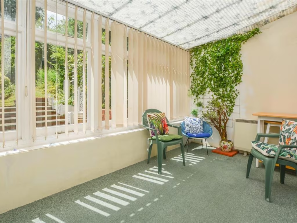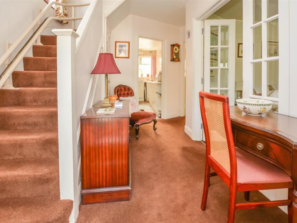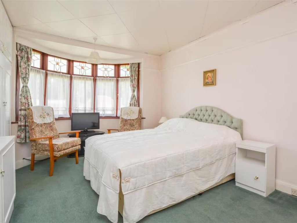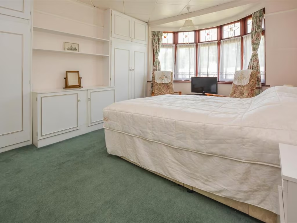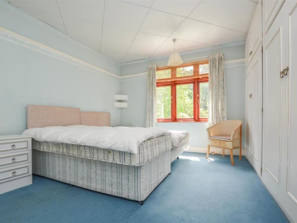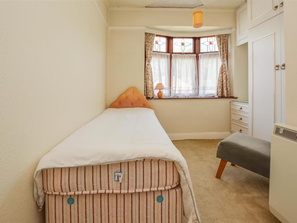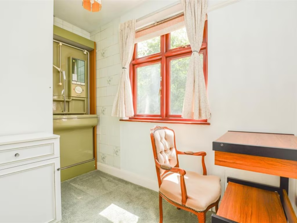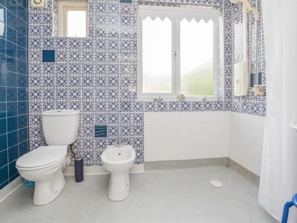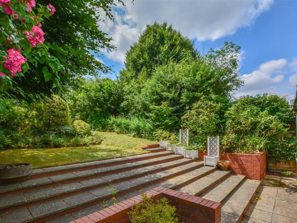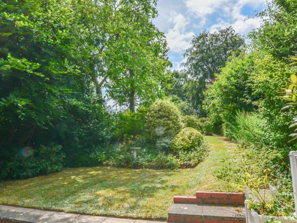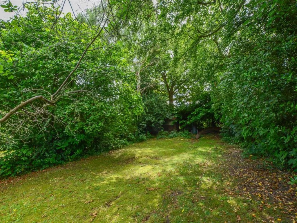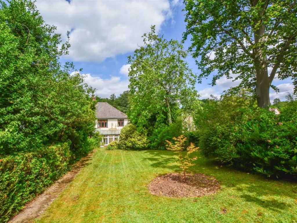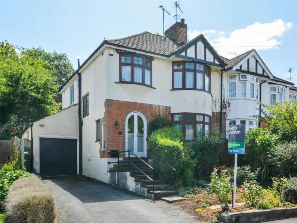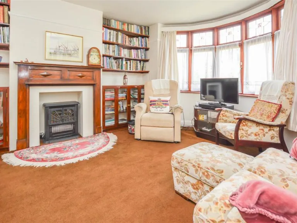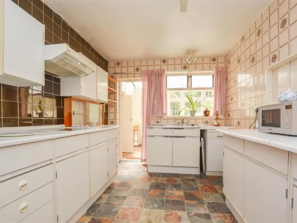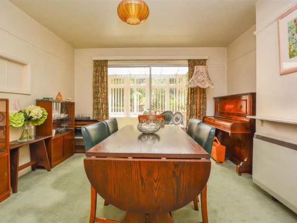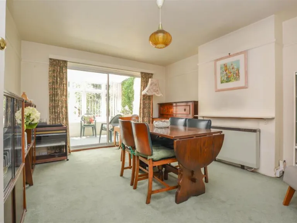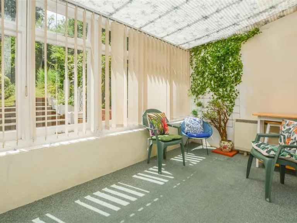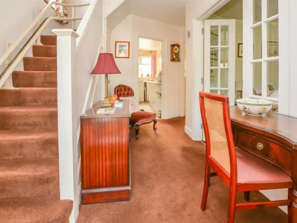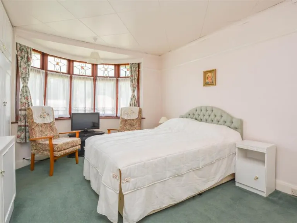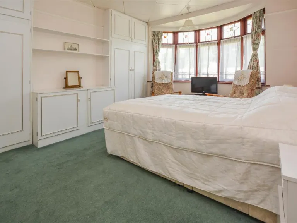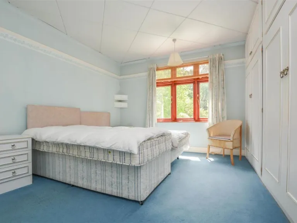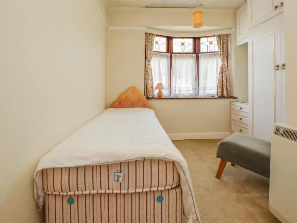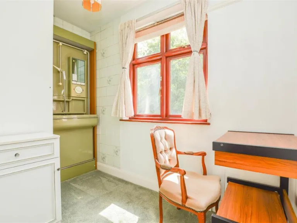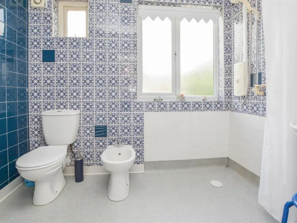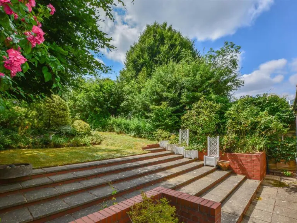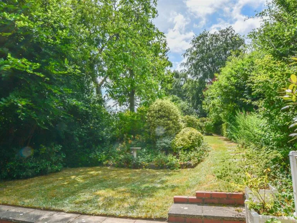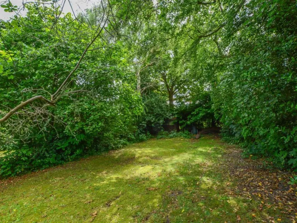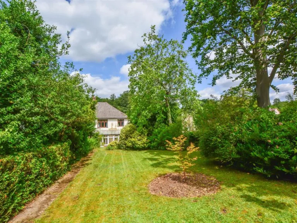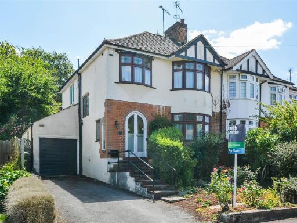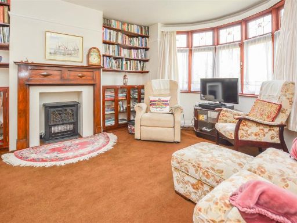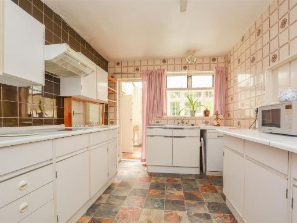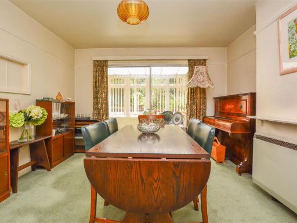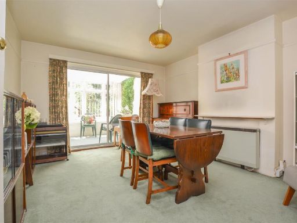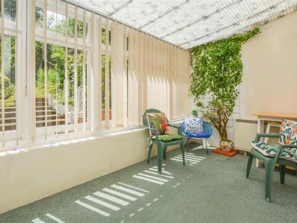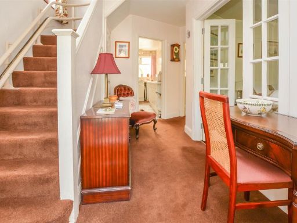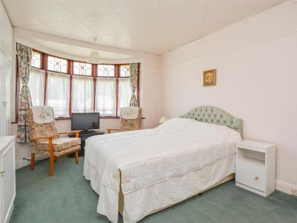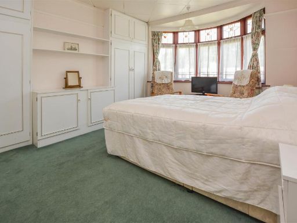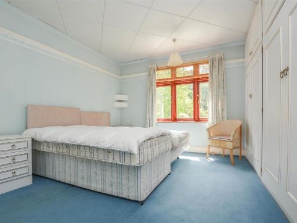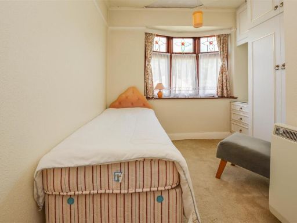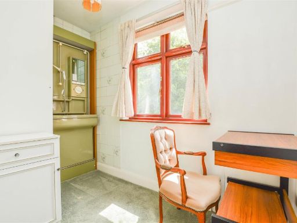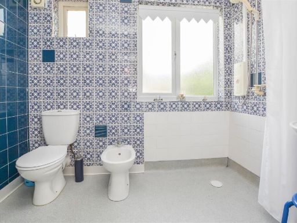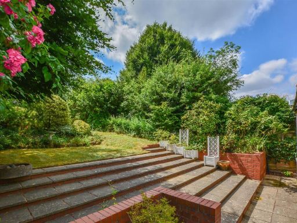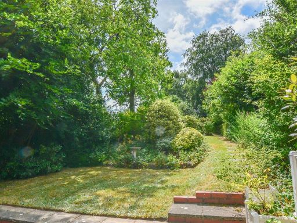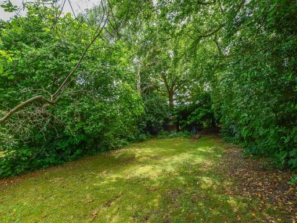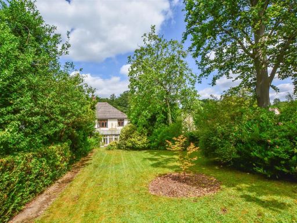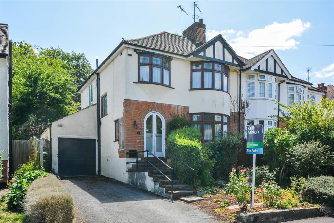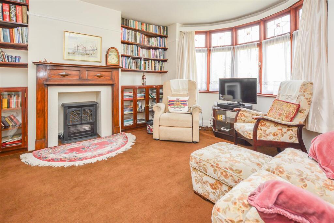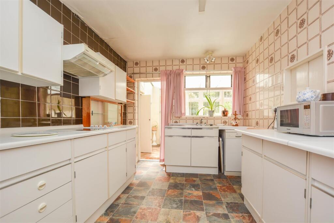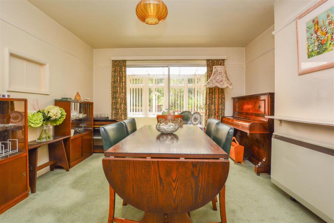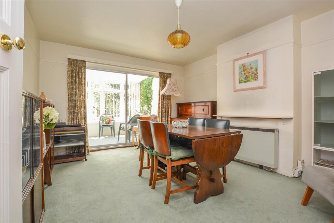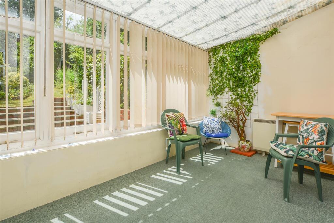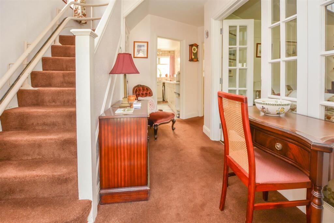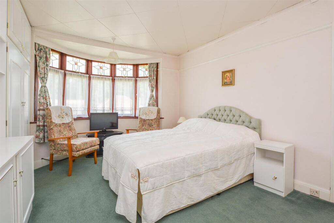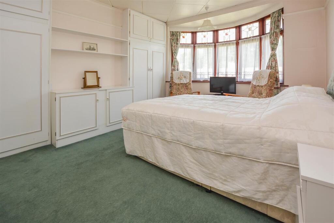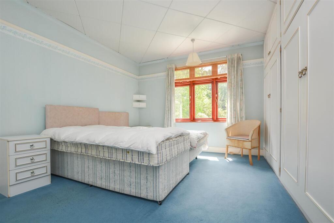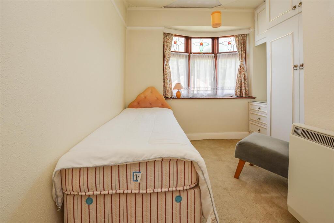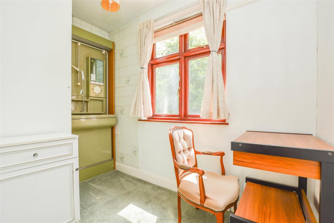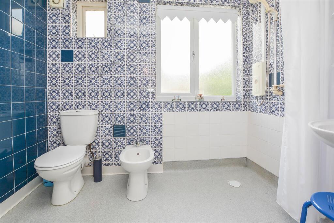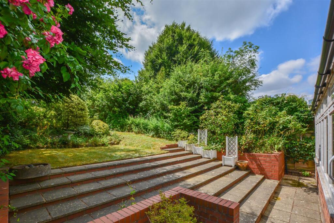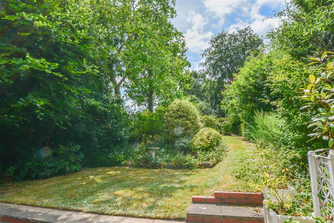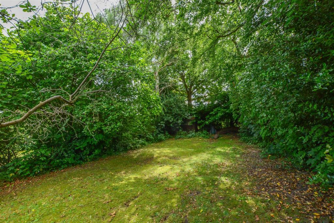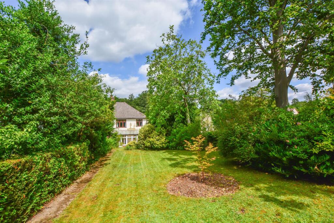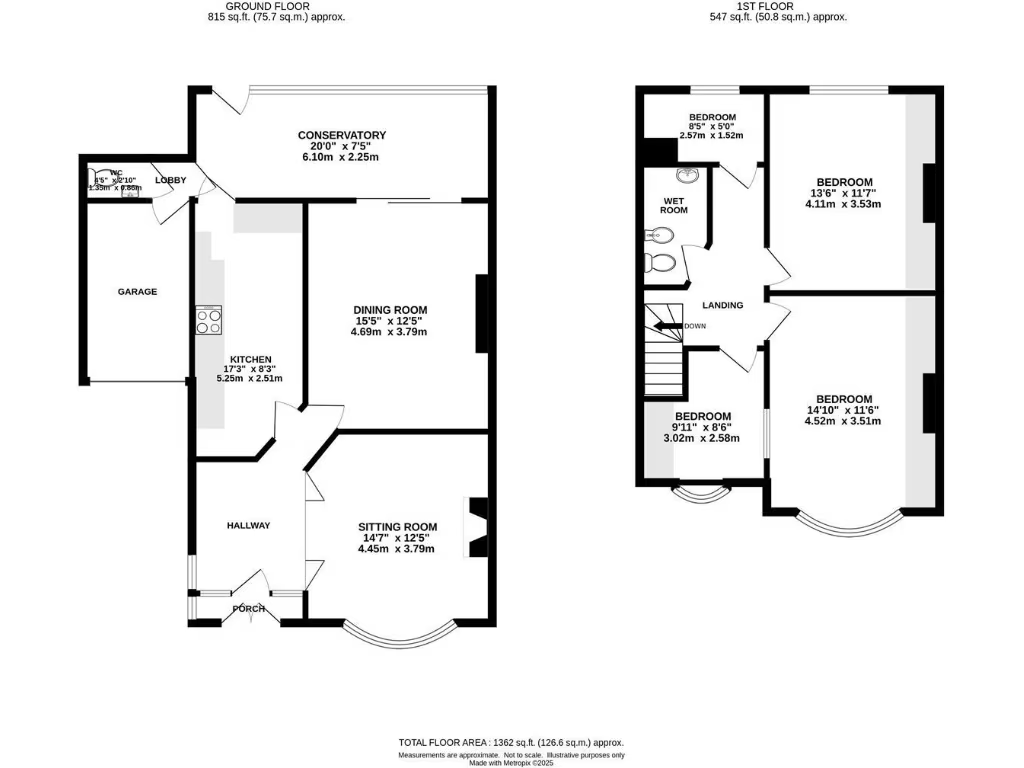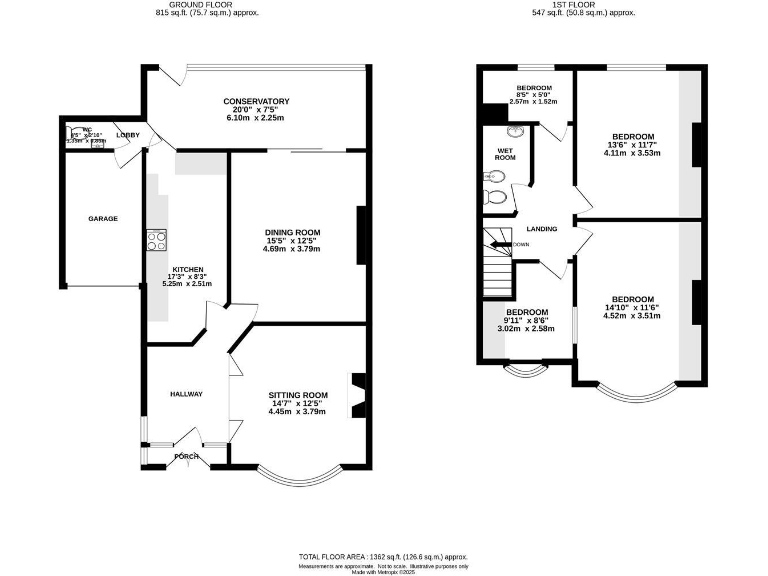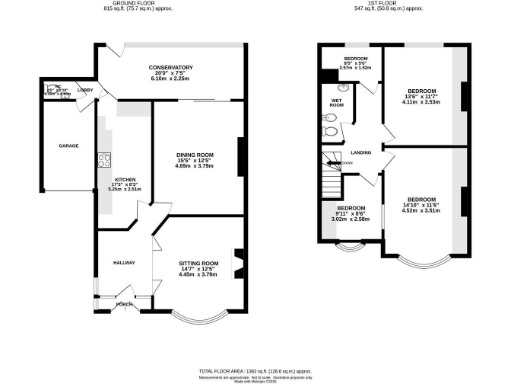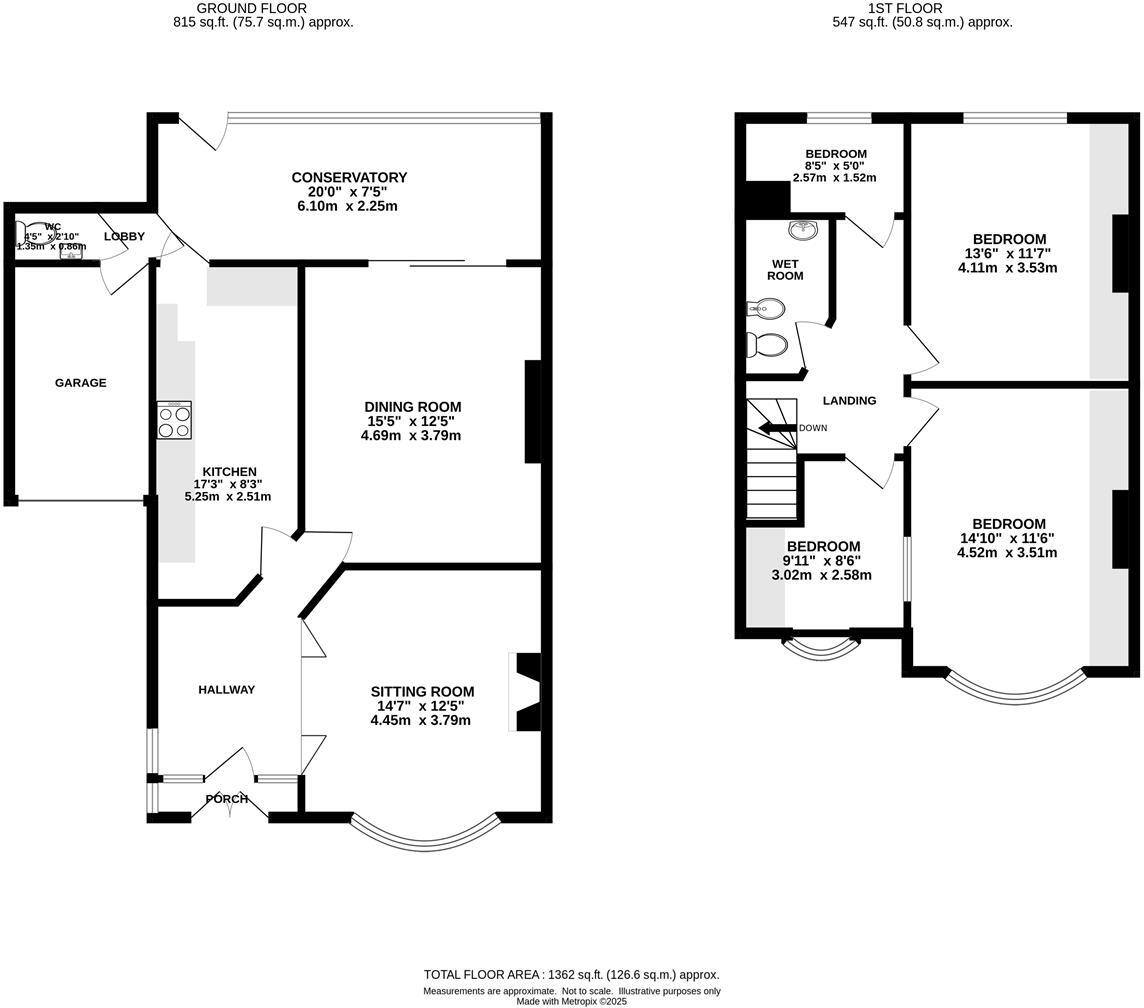Summary - 11, MOUNT CRESCENT, BRENTWOOD, WARLEY CM14 5DB
4 bed 1 bath Semi-Detached
South-facing garden and walking distance to Brentwood station; scope to modernise and extend (STPP)..
Four bedrooms with two good-sized doubles
Large south-facing rear garden, private and sunny
0.4 miles to Brentwood station; excellent local schools
Integral single garage and off-street driveway parking
Conservatory enhances indoor–outdoor flow
Requires renovation and modernisation throughout
Solid brick walls likely uninsulated; improve energy efficiency
Older double glazing (pre-2002) and single wet room only
Set on one of Old Hartswood’s most desirable roads, this 1930s semi offers spacious family living with clear potential. The house is freehold, chain-free and sits on a large plot with a south-facing rear garden that receives good afternoon sun — a rare find so close to Brentwood station.
Internally the layout is traditional and comfortable: two reception rooms plus a sizeable conservatory, a fitted kitchen, ground-floor WC and an integral garage. Upstairs are four bedrooms and a practical wet room. The property retains period character such as bay windows and a fireplace but shows signs of age and will benefit from updating throughout.
This home will particularly suit buyers looking to create a long-term family base or add value through improvement. There is scope to extend subject to planning (STPP). Buyers should note the property needs renovation, has solid brick walls likely without cavity insulation, older double glazing (pre-2002) and only one wet room; these are the main areas to budget for.
Location is a strong asset: 0.4 miles to Brentwood station, close to highly regarded schools and King Georges playing fields. Local services, fast broadband and very low crime make this a comfortable, convenient place to live while works are carried out to modernise and improve energy performance.
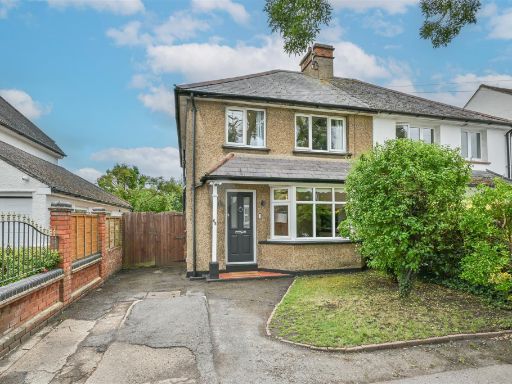 4 bedroom semi-detached house for sale in South Drive, Warley, Brentwood, CM14 — £650,000 • 4 bed • 1 bath • 1000 ft²
4 bedroom semi-detached house for sale in South Drive, Warley, Brentwood, CM14 — £650,000 • 4 bed • 1 bath • 1000 ft²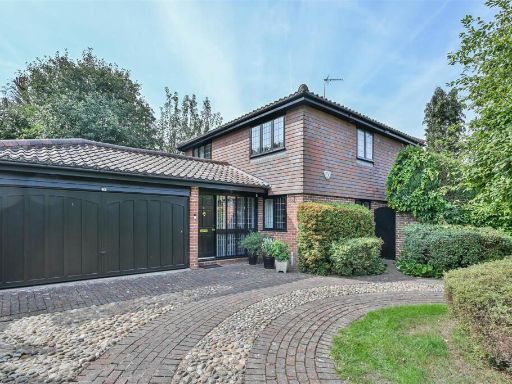 4 bedroom detached house for sale in Oxford Court, Warley, Brentwood, CM14 — £950,000 • 4 bed • 2 bath • 1377 ft²
4 bedroom detached house for sale in Oxford Court, Warley, Brentwood, CM14 — £950,000 • 4 bed • 2 bath • 1377 ft²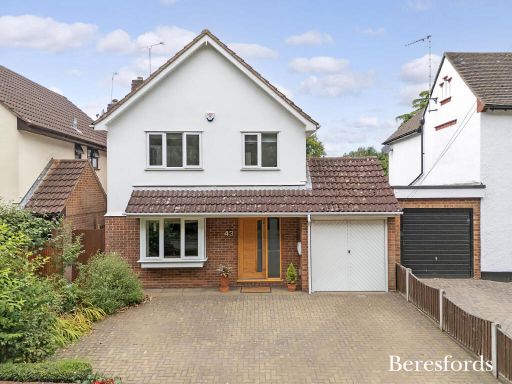 4 bedroom detached house for sale in Hartswood Road, Warley, CM14 — £750,000 • 4 bed • 2 bath • 1504 ft²
4 bedroom detached house for sale in Hartswood Road, Warley, CM14 — £750,000 • 4 bed • 2 bath • 1504 ft²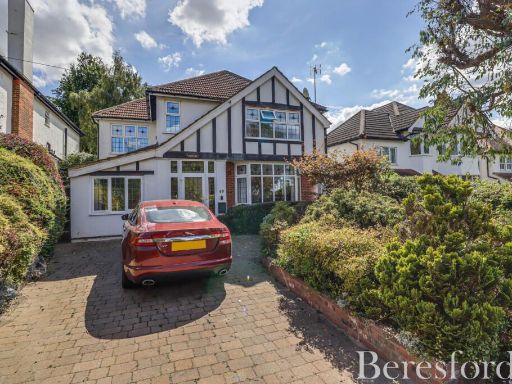 4 bedroom detached house for sale in Mount Crescent, Warley, CM14 — £1,100,000 • 4 bed • 2 bath • 1584 ft²
4 bedroom detached house for sale in Mount Crescent, Warley, CM14 — £1,100,000 • 4 bed • 2 bath • 1584 ft²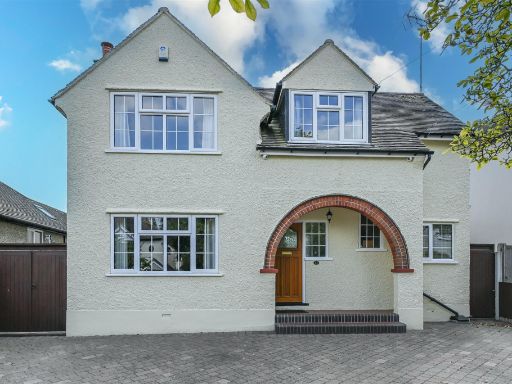 4 bedroom detached house for sale in St. Johns Avenue, Warley, Brentwood, CM14 — £1,000,000 • 4 bed • 2 bath • 1801 ft²
4 bedroom detached house for sale in St. Johns Avenue, Warley, Brentwood, CM14 — £1,000,000 • 4 bed • 2 bath • 1801 ft²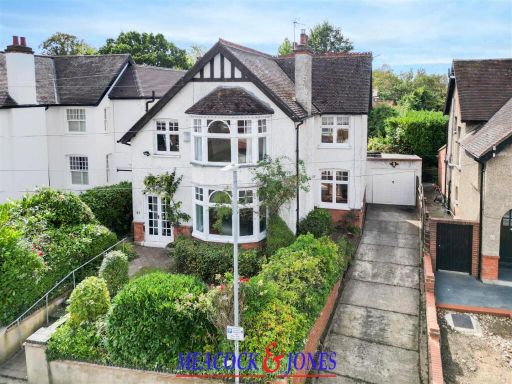 4 bedroom detached house for sale in Park Road, Brentwood, CM14 — £850,000 • 4 bed • 2 bath • 1602 ft²
4 bedroom detached house for sale in Park Road, Brentwood, CM14 — £850,000 • 4 bed • 2 bath • 1602 ft²