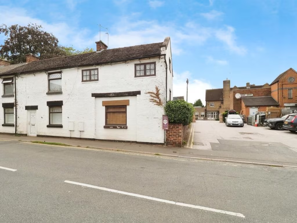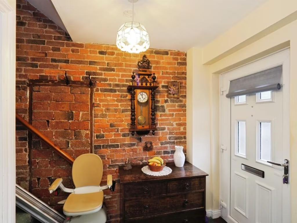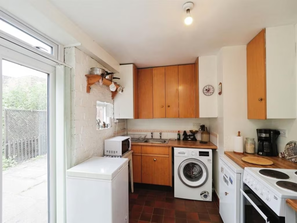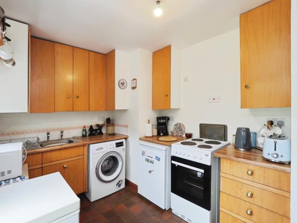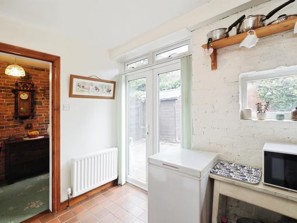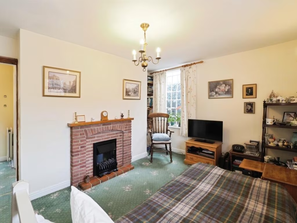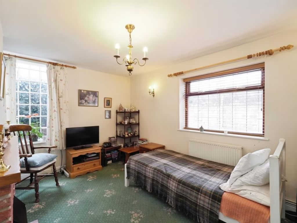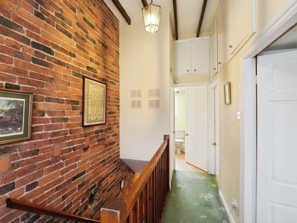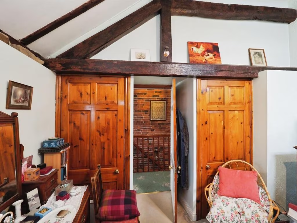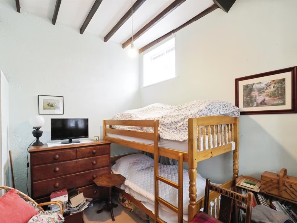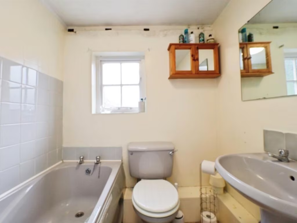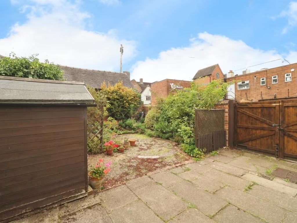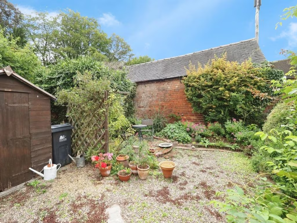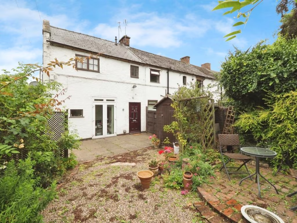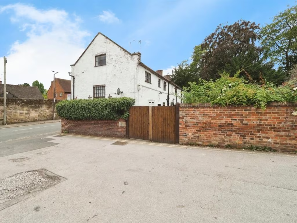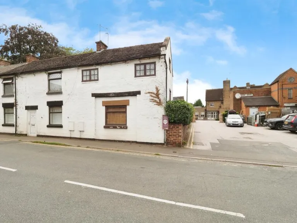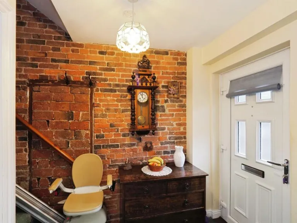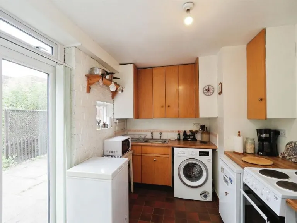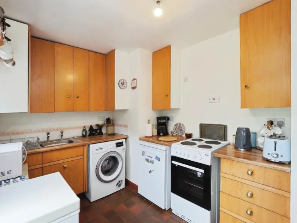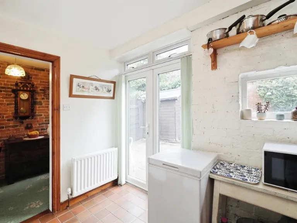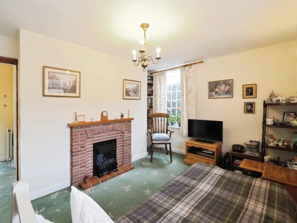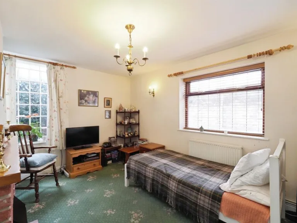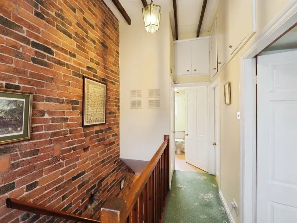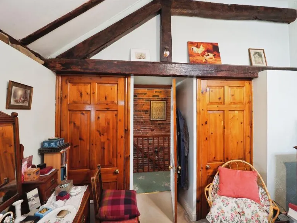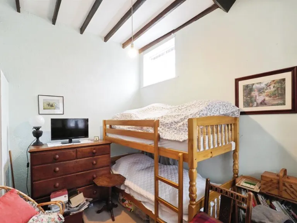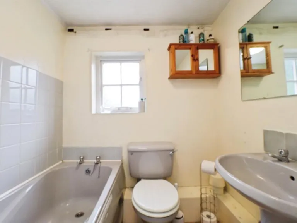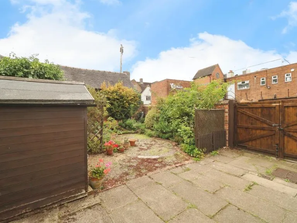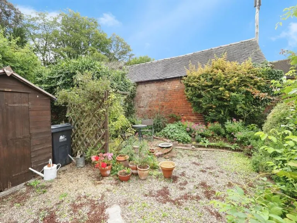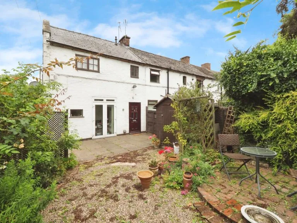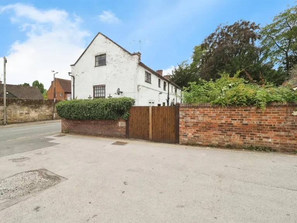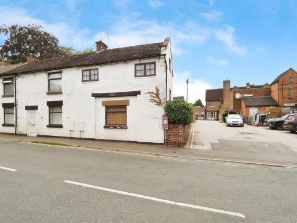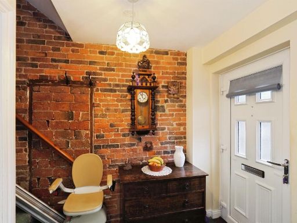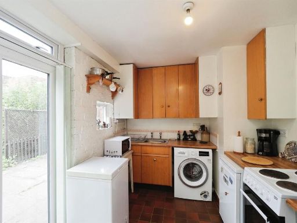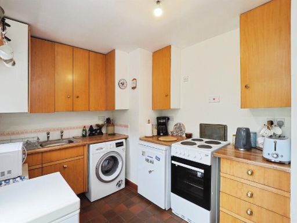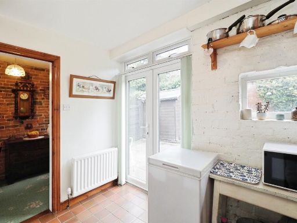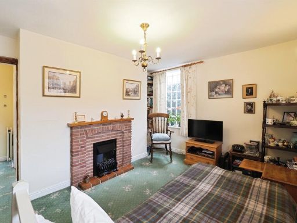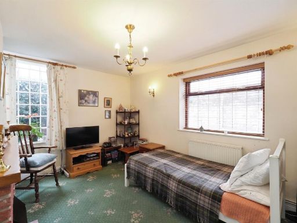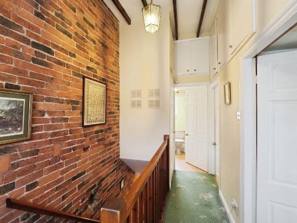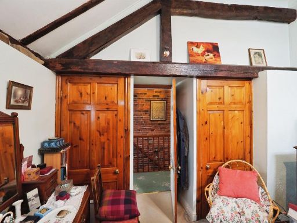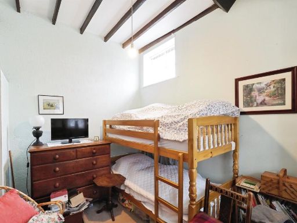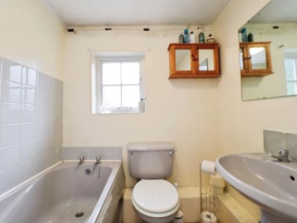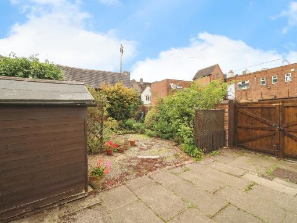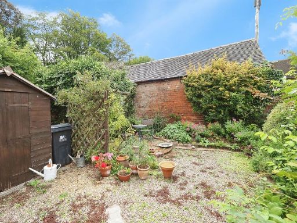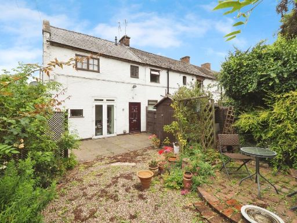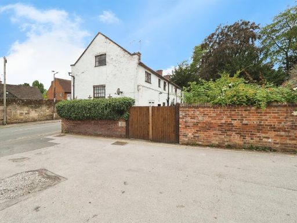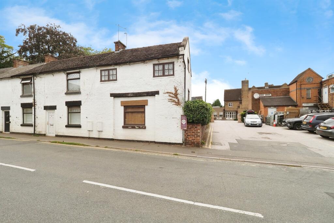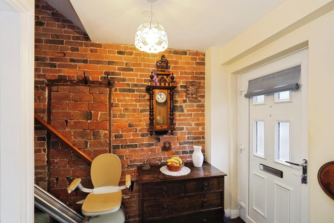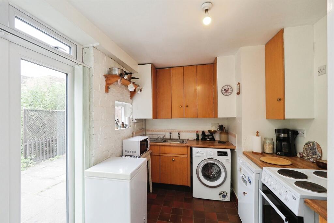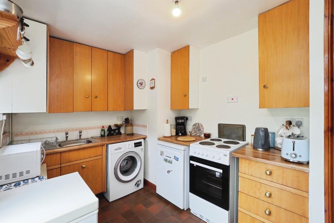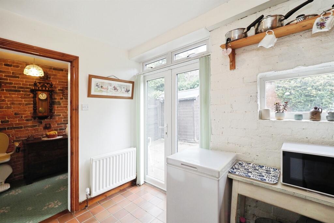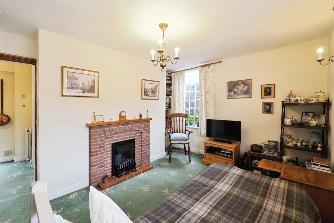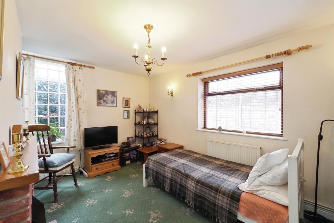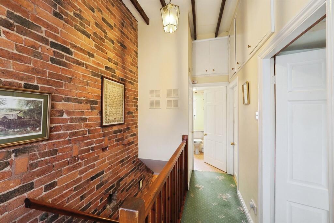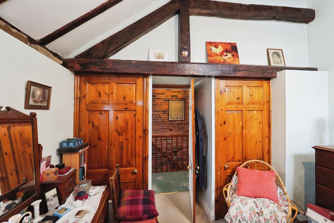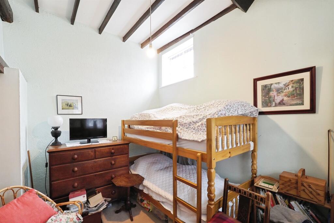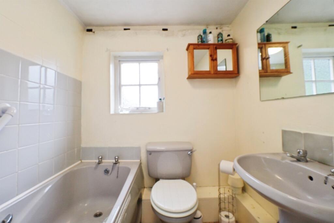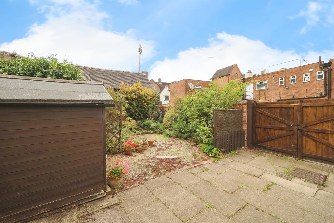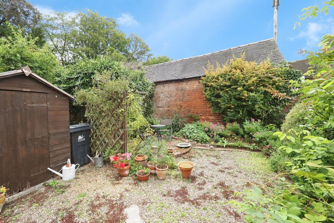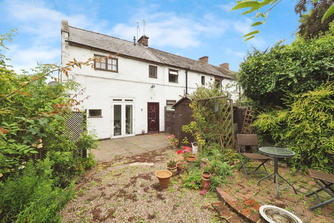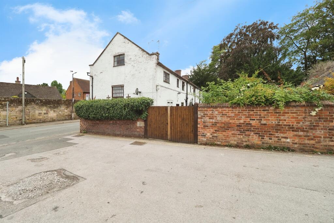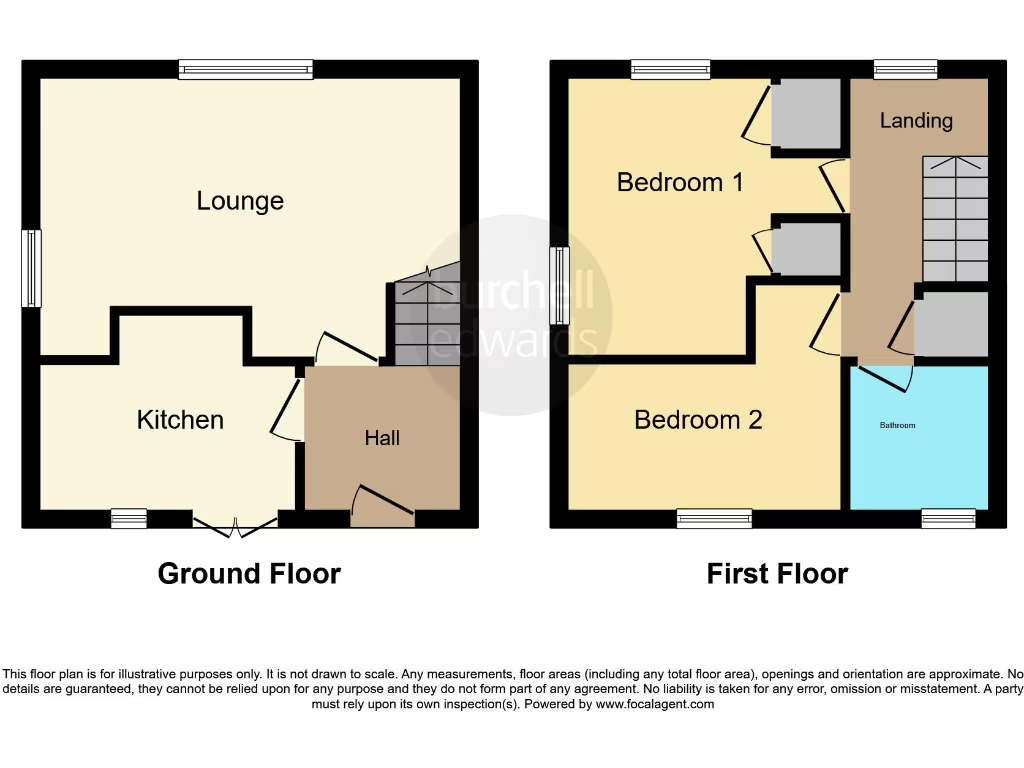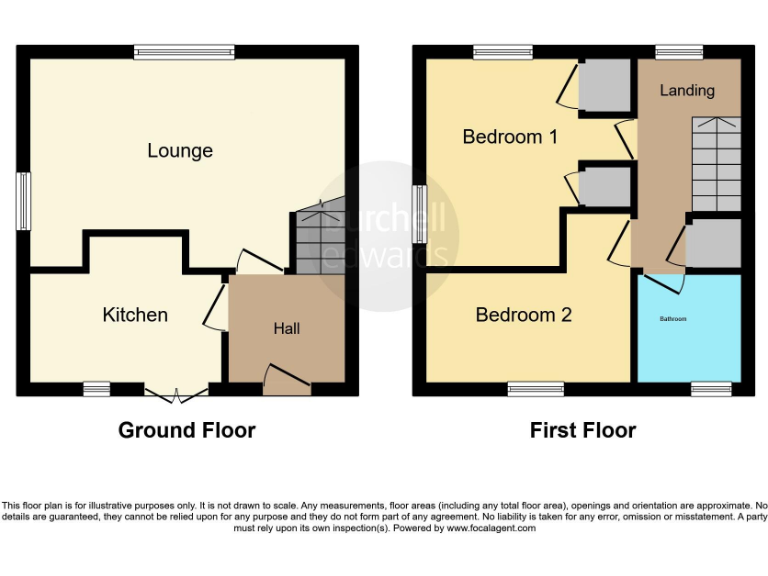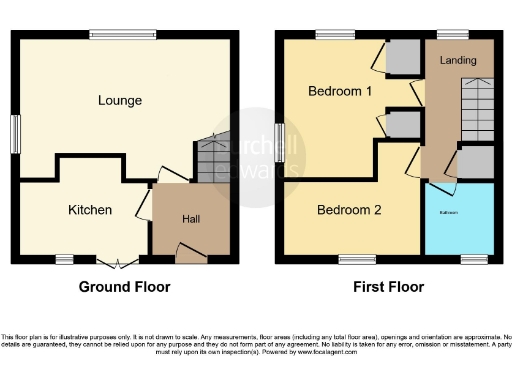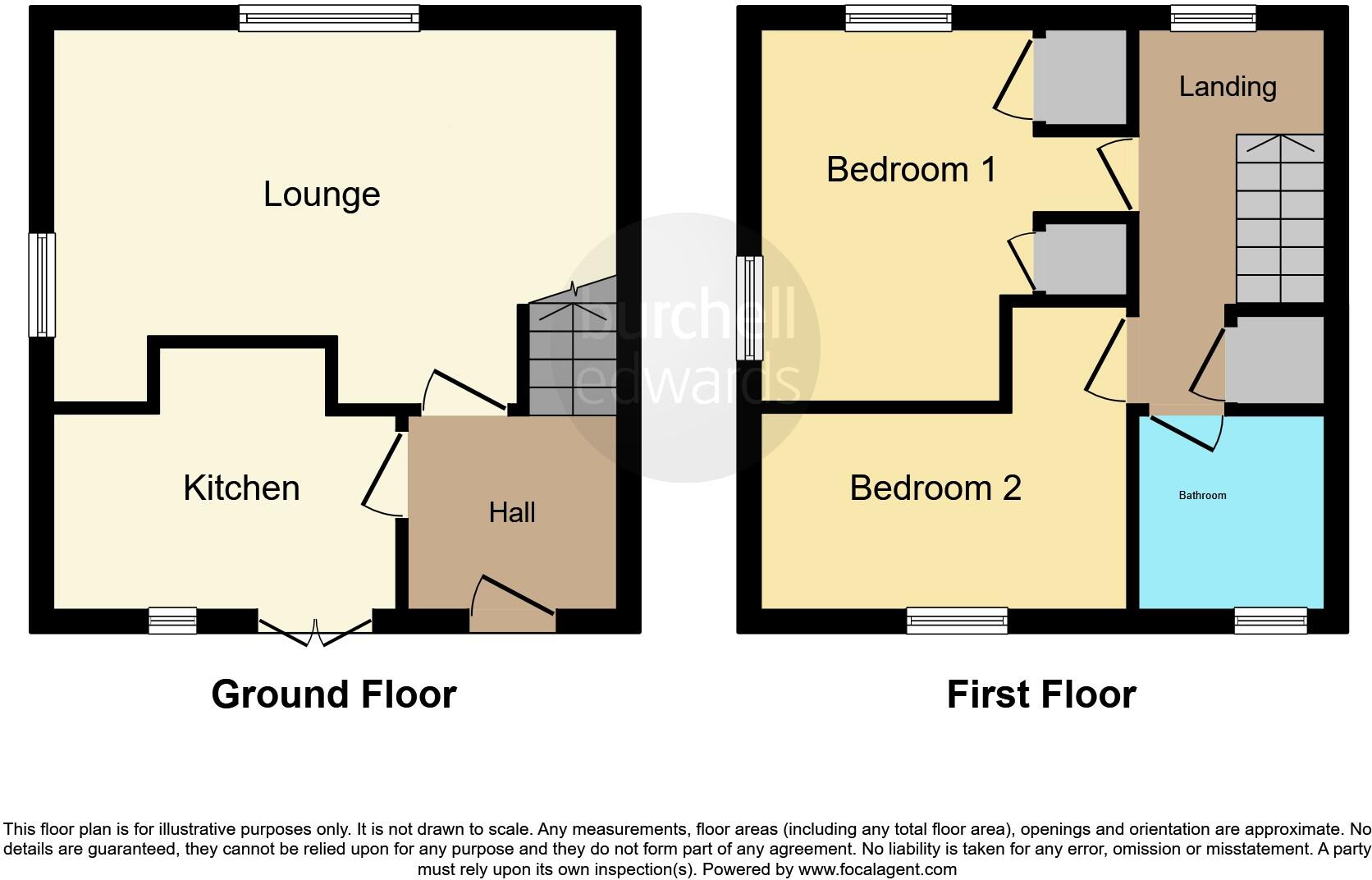Summary - 6A WIRKSWORTH ROAD DUFFIELD BELPER DE56 4GH
2 bed 1 bath Cottage
Off-street parking via driveway with double timber gates
Small, low-maintenance rear garden with paved seating area
Period features: exposed beams, exposed brick and cosy lounge
Compact footprint and some low ceilings throughout
Sandstone/limestone walls likely without cavity insulation (assumed)
Neighbour has vehicle and pedestrian access over the driveway
Mains gas boiler and radiators; double glazing fitted (date unknown)
Freehold, low flood risk and located close to shops and schools
This compact end-terrace cottage offers an affordable, characterful starter home in Duffield’s sought-after town centre. Period features such as exposed beams and a cosy lounge create immediate charm, while the rear garden and off-street parking add practical everyday benefits rarely found in central cottages.
Internally the layout is straightforward: entrance hall, lounge, kitchen, two first-floor bedrooms and a three-piece bathroom. The cottage is modest in footprint with low ceilings in places and will suit buyers wanting a manageable home close to shops, schools and transport links — or an investor seeking a straightforward rental in a very affluent area.
There are some material points to note: the walls are traditional sandstone/limestone and are assumed uninsulated; the property likely needs updating and modernisation in parts. Neighbouring access over the driveway is permitted, so the parking area is shared in practice. These factors affect running costs and renovation scope but also present opportunity for improvement and added value.
Practical positives include mains gas central heating, double glazing, low flood and crime risk, excellent mobile signal and fast broadband. The home is freehold with a small, low‑maintenance garden and off-road parking accessed through double gates — a useful asset in this central location.
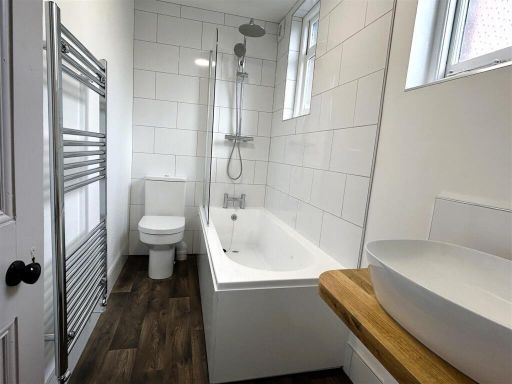 2 bedroom link detached house for sale in Field Lane, Belper, DE56 — £239,950 • 2 bed • 1 bath • 1148 ft²
2 bedroom link detached house for sale in Field Lane, Belper, DE56 — £239,950 • 2 bed • 1 bath • 1148 ft²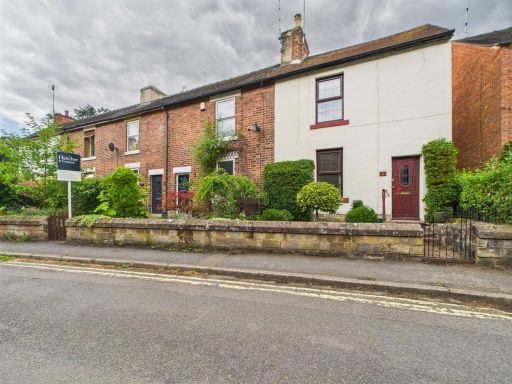 2 bedroom cottage for sale in Tamworth Street, Duffield, Belper, Derbyshire, DE56 — £259,950 • 2 bed • 1 bath • 711 ft²
2 bedroom cottage for sale in Tamworth Street, Duffield, Belper, Derbyshire, DE56 — £259,950 • 2 bed • 1 bath • 711 ft²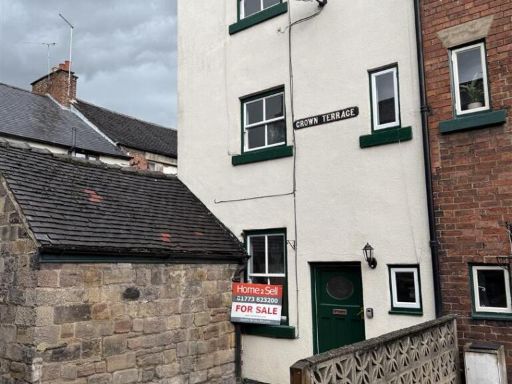 2 bedroom house for sale in Bridge Street, Belper, DE56 — £295,000 • 2 bed • 1 bath • 646 ft²
2 bedroom house for sale in Bridge Street, Belper, DE56 — £295,000 • 2 bed • 1 bath • 646 ft²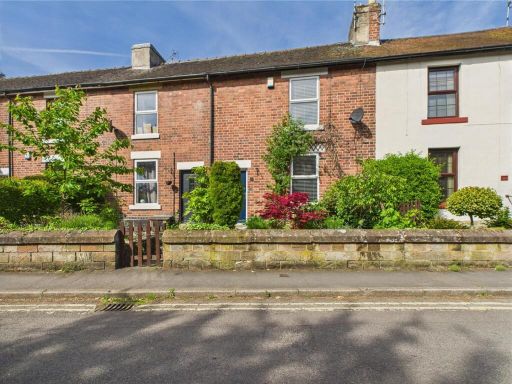 2 bedroom terraced house for sale in Tamworth Street, Duffield, Belper, Derbsyhire, DE56 — £229,950 • 2 bed • 1 bath • 585 ft²
2 bedroom terraced house for sale in Tamworth Street, Duffield, Belper, Derbsyhire, DE56 — £229,950 • 2 bed • 1 bath • 585 ft²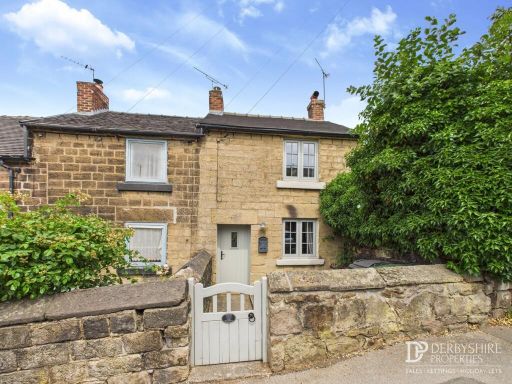 3 bedroom cottage for sale in High Street, Belper, DE56 — £280,000 • 3 bed • 2 bath • 774 ft²
3 bedroom cottage for sale in High Street, Belper, DE56 — £280,000 • 3 bed • 2 bath • 774 ft²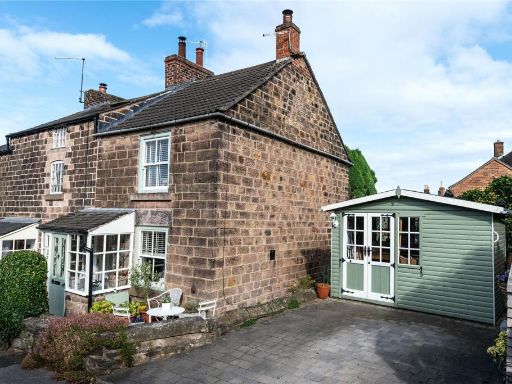 2 bedroom end of terrace house for sale in Field Row, Belper, Derbyshire, DE56 — £270,000 • 2 bed • 1 bath • 460 ft²
2 bedroom end of terrace house for sale in Field Row, Belper, Derbyshire, DE56 — £270,000 • 2 bed • 1 bath • 460 ft²