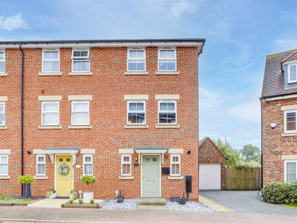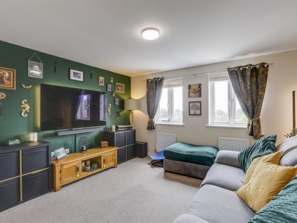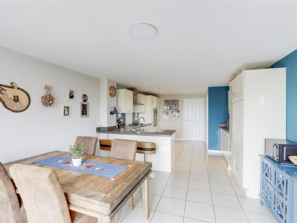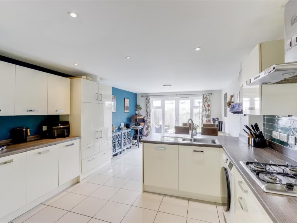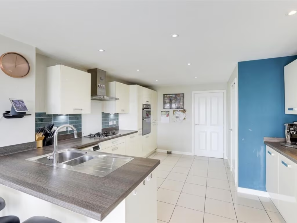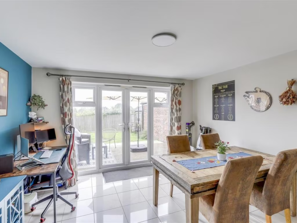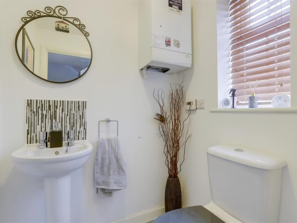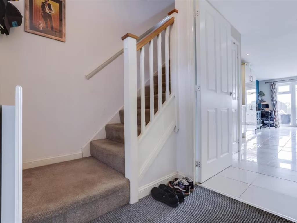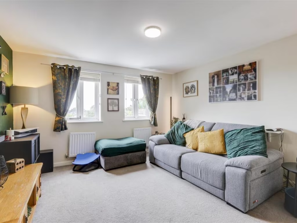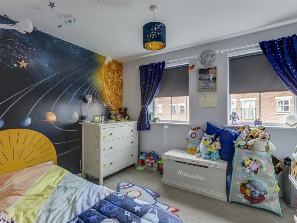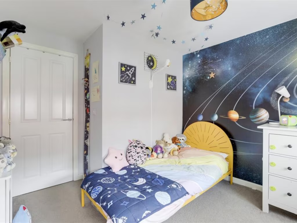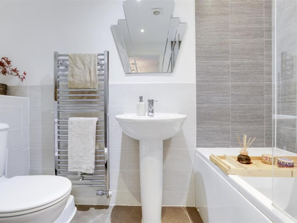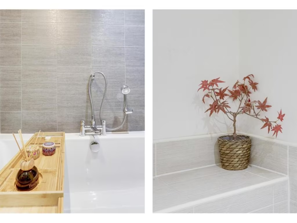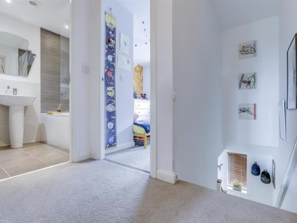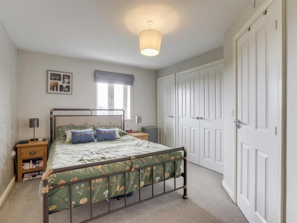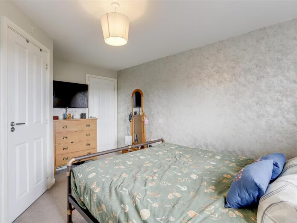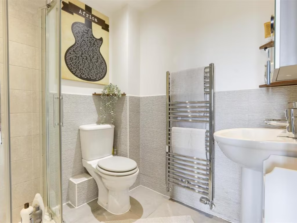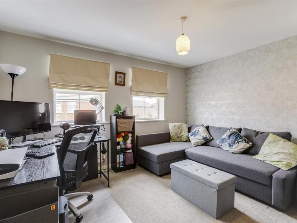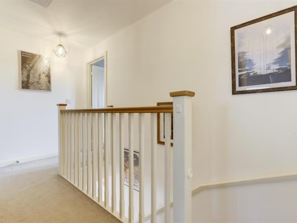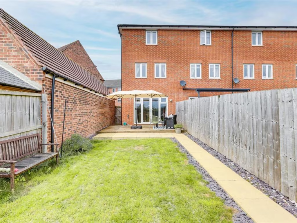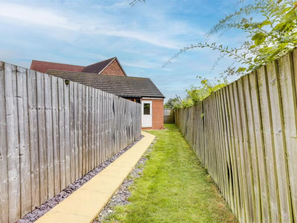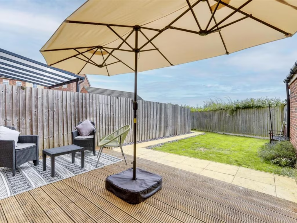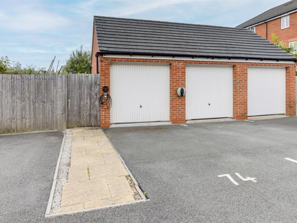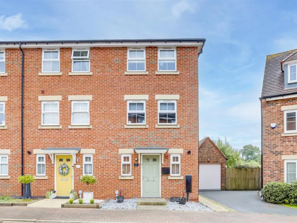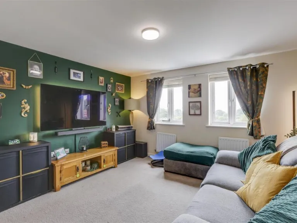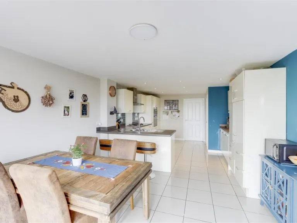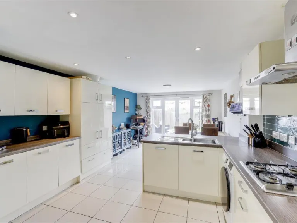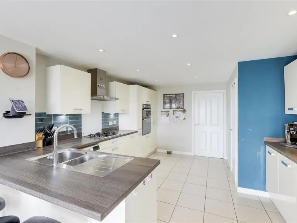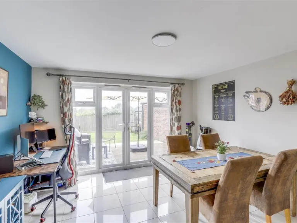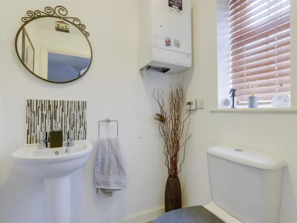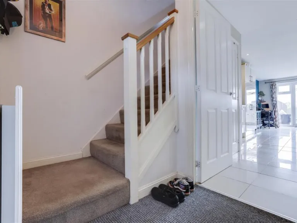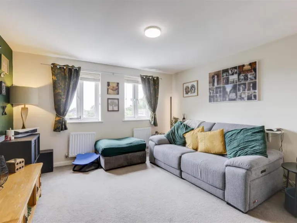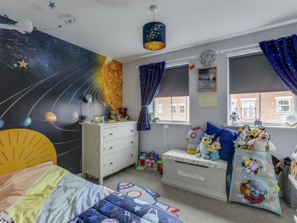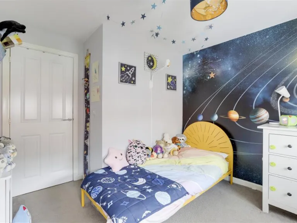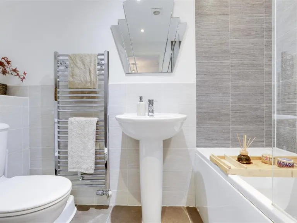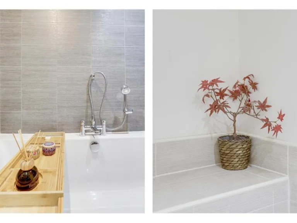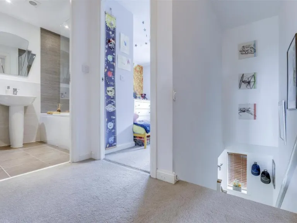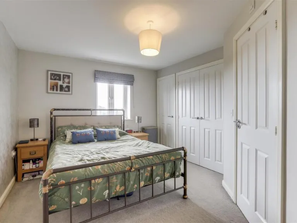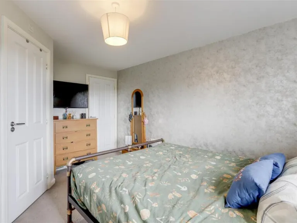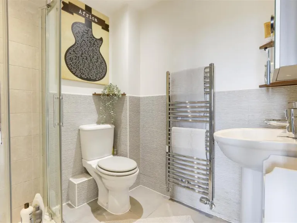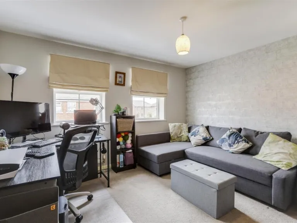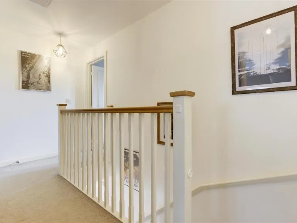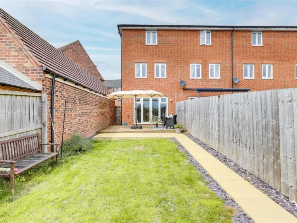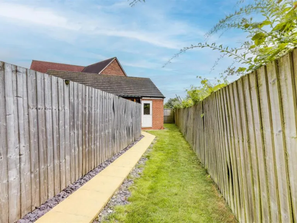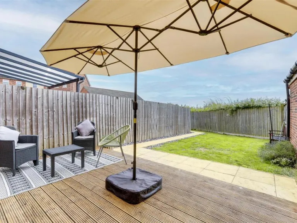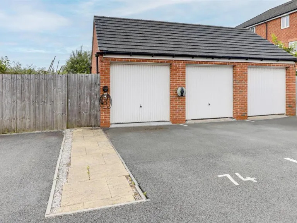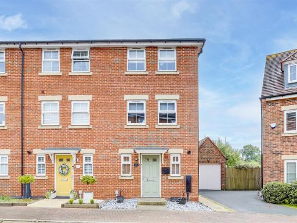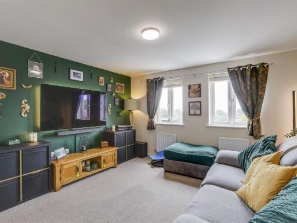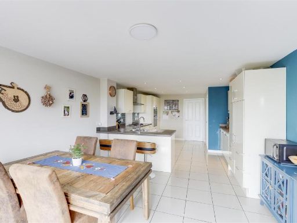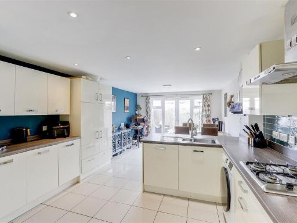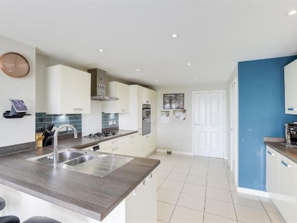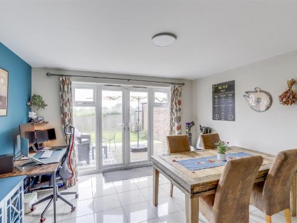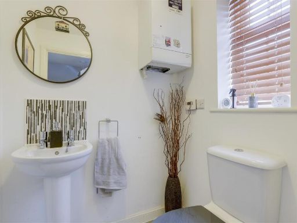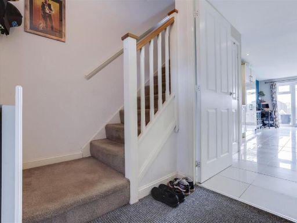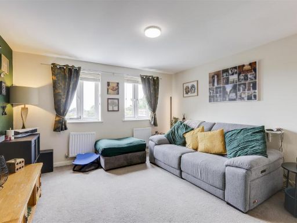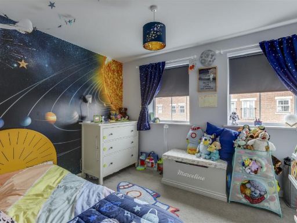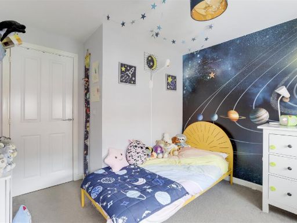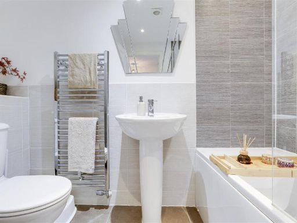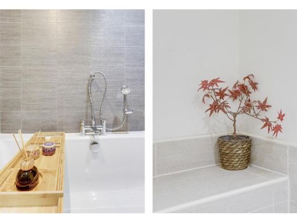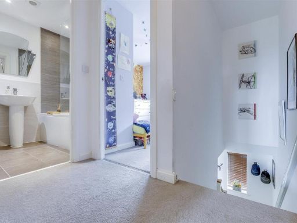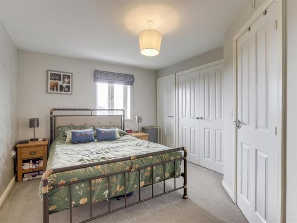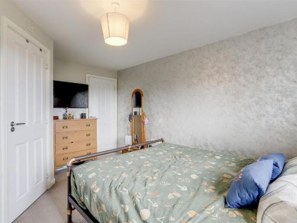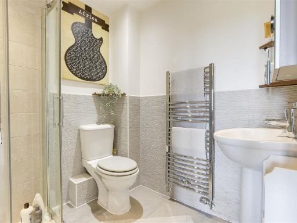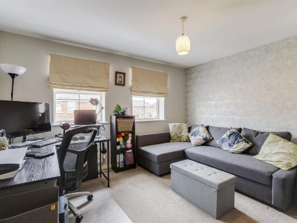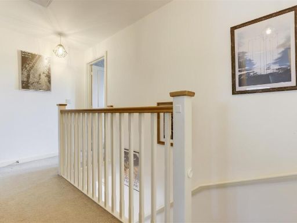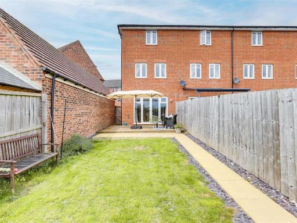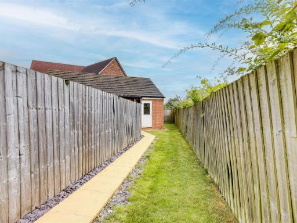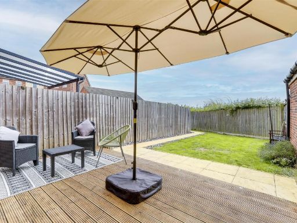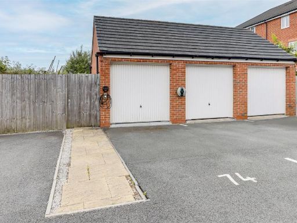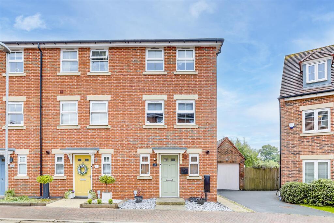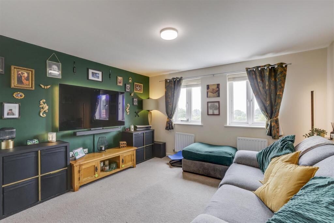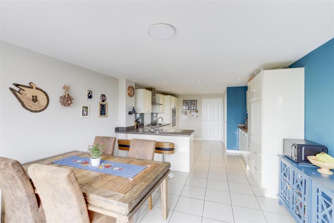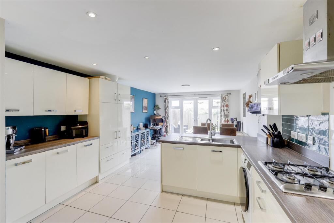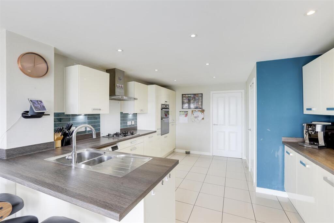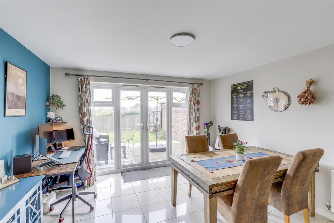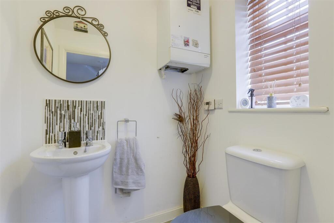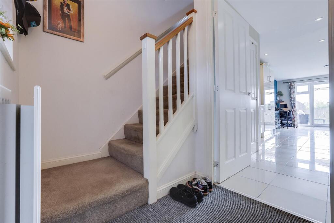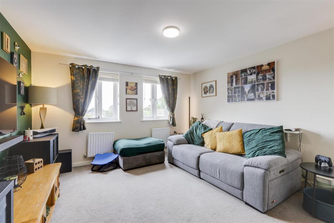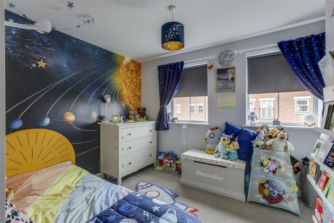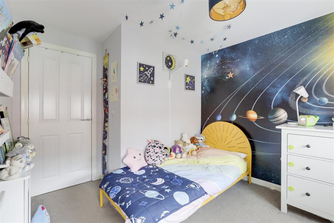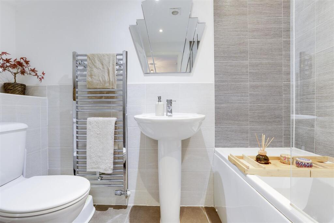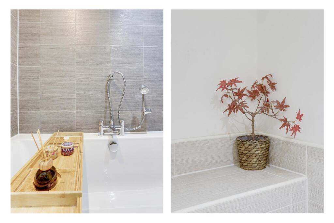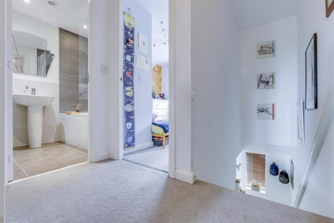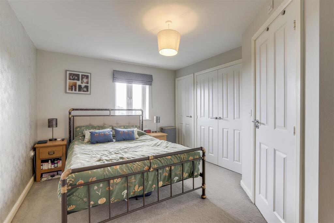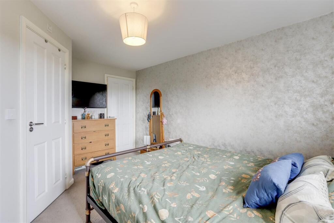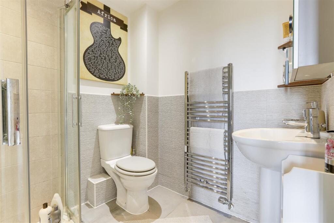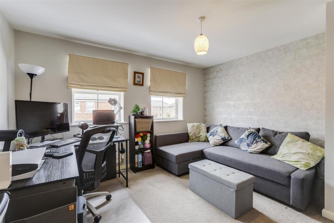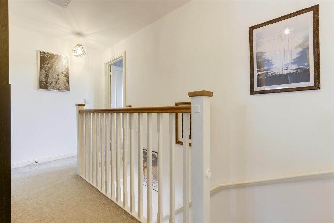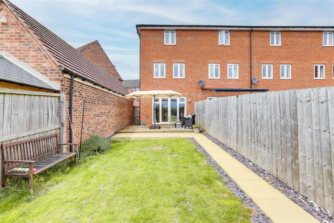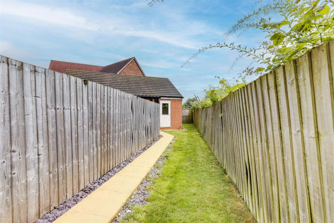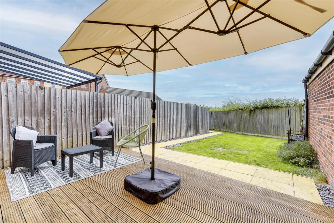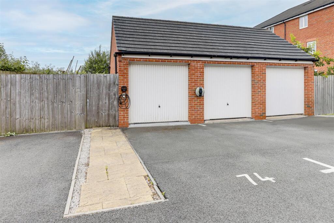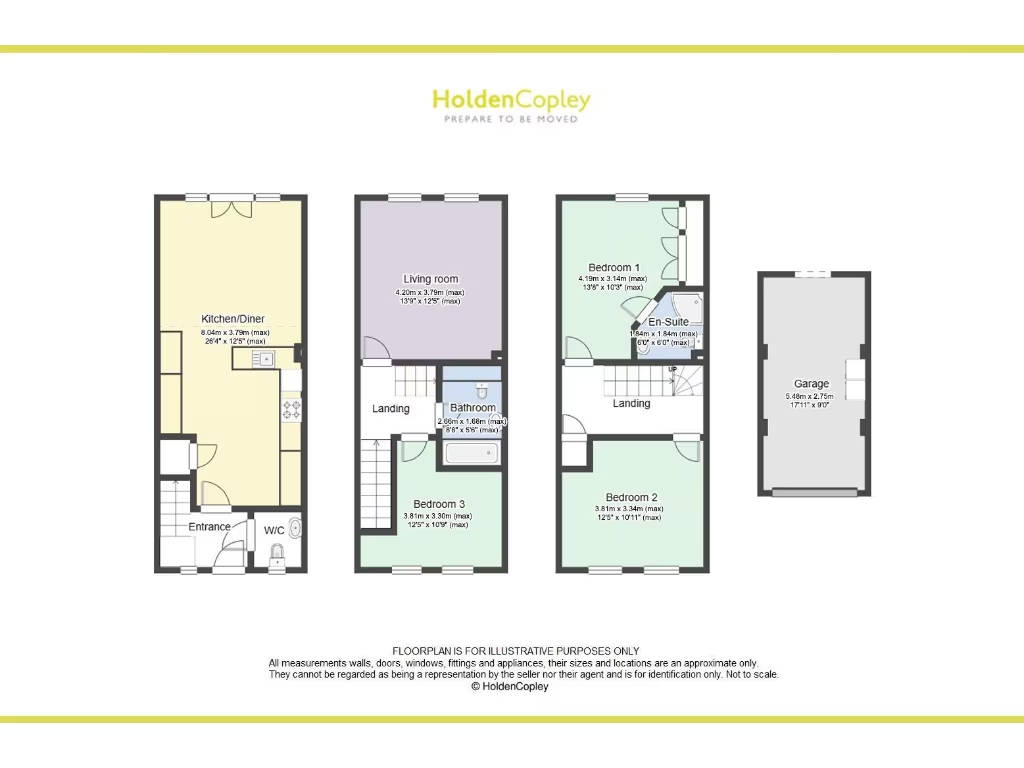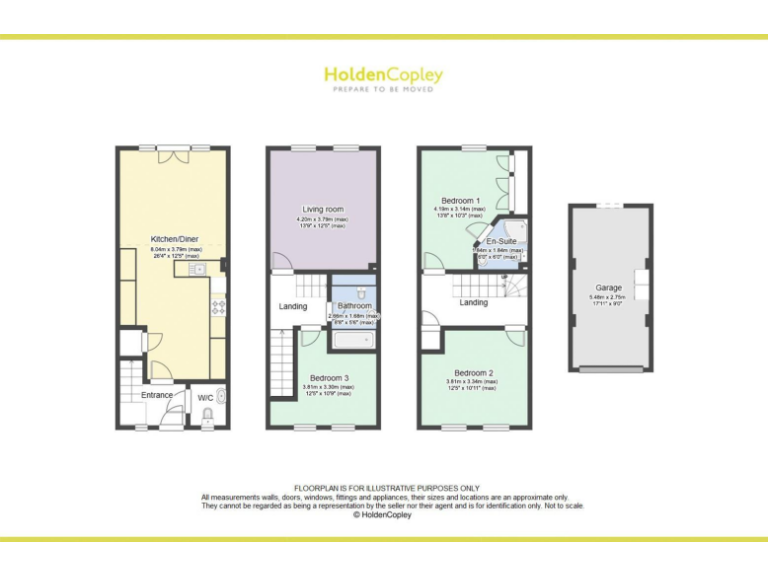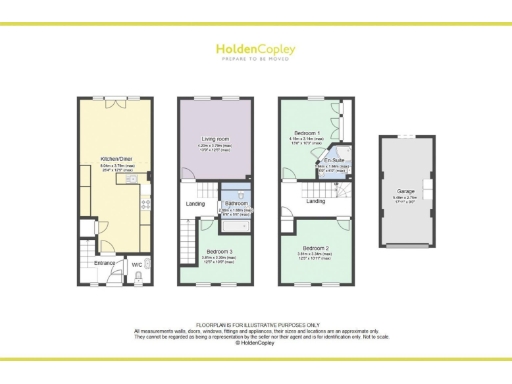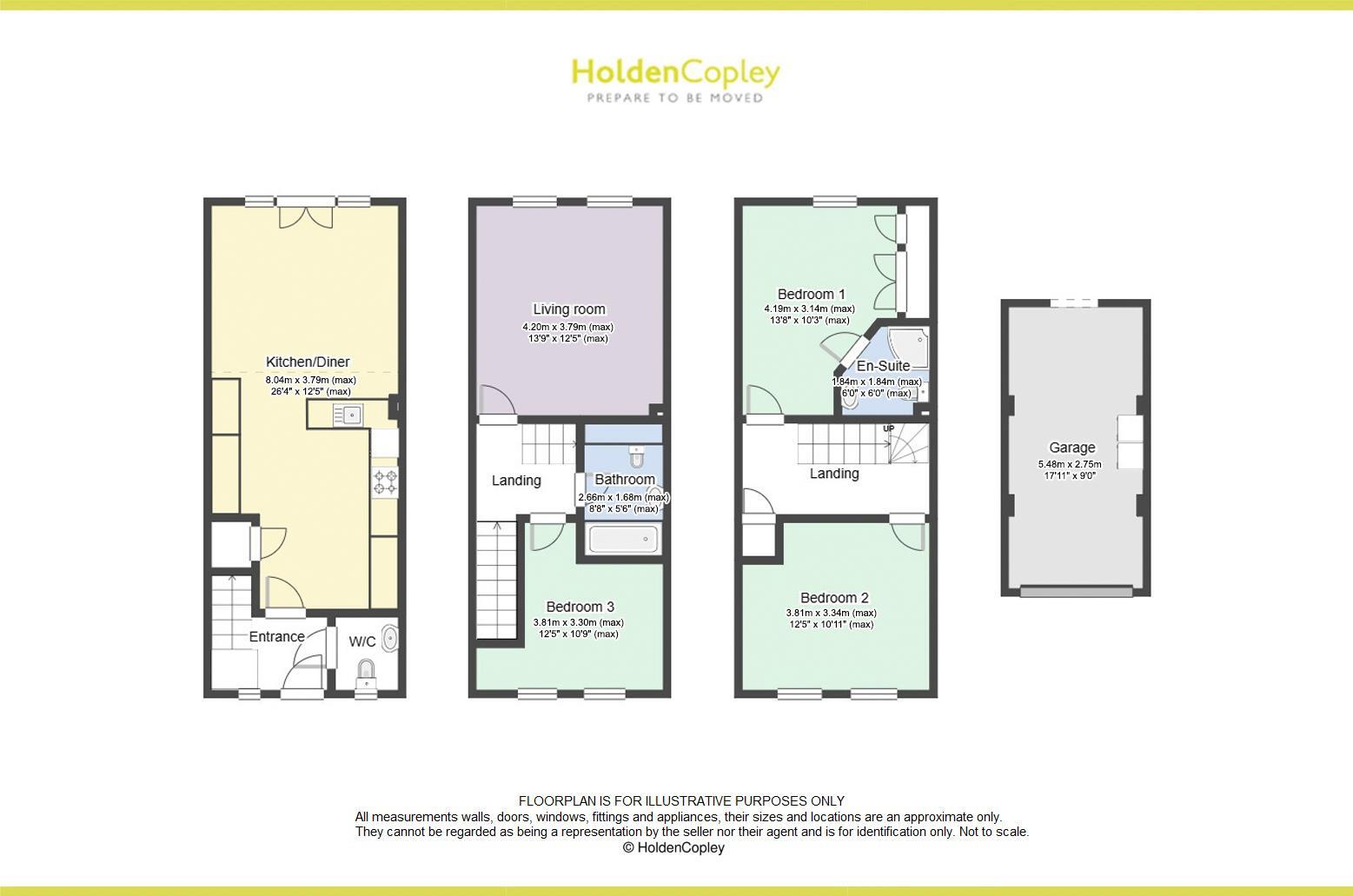Summary - Kestrel Grove, Hucknall, Nottinghamshire, NG15 6UU NG15 6UU
3 bed 2 bath Town House
Three double bedrooms, south garden, garage and EV charge — needs light updating..
Three double bedrooms across three floors
Open-plan kitchen/diner with French doors to south-facing garden
Versatile first-floor living room or home office
Detached garage, driveway and EV charging point
Freehold; built 2007–2011; double glazed
Ultrafast broadband available (up to 1800 Mbps)
Living room needs redecoration; possible damp to investigate
Local area: higher crime and area deprivation — consider security
This three-storey, three-double-bedroom townhouse on Kestrel Grove offers flexible family living across three floors. The ground floor features a generous open-plan kitchen and dining area with French doors to a south-facing landscaped garden — ideal for children and summer entertaining. Upstairs there’s a versatile first-floor living room that could serve as a playroom, home office or occasional fourth bedroom.
Practical benefits include a detached garage with driveway and an EV charging point, ample built-in storage and good broadband (ultrafast available). The property is freehold, gas‑central heated with double glazing and was built around 2007–2011, so it feels modern in layout and construction.
Be upfront about location factors: the immediate area scores as deprived with higher-than-average local crime, so buyers should consider security and community priorities. Internally the living room shows drab decoration and there’s a possible damp patch that will need investigation and redecoration. The home is otherwise ready for everyday family use but will benefit from cosmetic updating to personalise and refresh.
This house suits families or professionals seeking roomy accommodation, low-maintenance outdoor space and good transport/broadband links — provided you accept local area challenges and factor minor repairs into your plans.
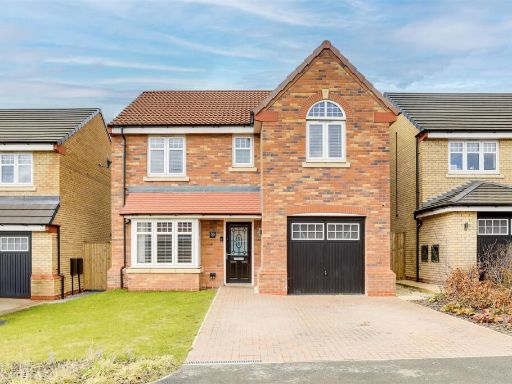 4 bedroom detached house for sale in Griffon Drive, Hucknall, Nottinghamshire, NG15 6XH, NG15 — £350,000 • 4 bed • 2 bath • 1199 ft²
4 bedroom detached house for sale in Griffon Drive, Hucknall, Nottinghamshire, NG15 6XH, NG15 — £350,000 • 4 bed • 2 bath • 1199 ft²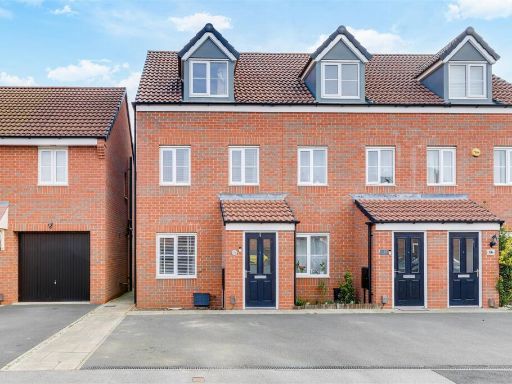 3 bedroom town house for sale in Mustang Close, Hucknall, Nottinghamshire, NG15 6WT, NG15 — £220,000 • 3 bed • 2 bath • 745 ft²
3 bedroom town house for sale in Mustang Close, Hucknall, Nottinghamshire, NG15 6WT, NG15 — £220,000 • 3 bed • 2 bath • 745 ft²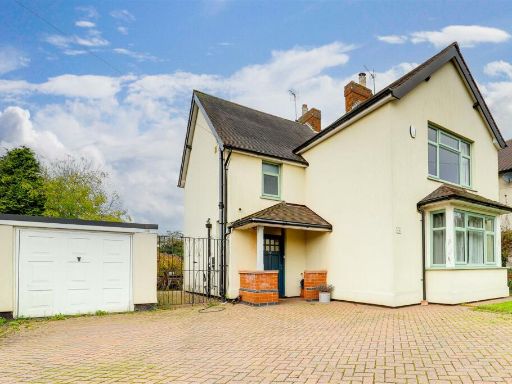 3 bedroom semi-detached house for sale in Sandy Lane, Hucknall, Nottinghamshire, NG15 7GP, NG15 — £375,000 • 3 bed • 2 bath • 1605 ft²
3 bedroom semi-detached house for sale in Sandy Lane, Hucknall, Nottinghamshire, NG15 7GP, NG15 — £375,000 • 3 bed • 2 bath • 1605 ft²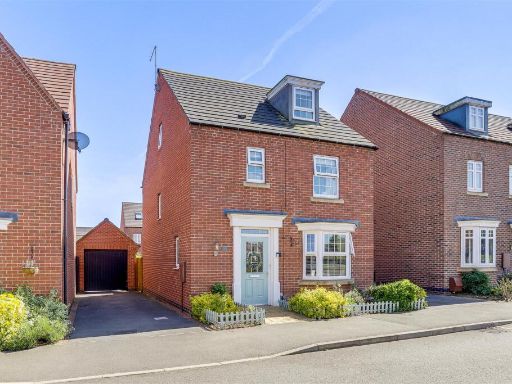 4 bedroom detached house for sale in Kenbrook Road, Hucknall, Nottinghamshire, NG15 8HZ, NG15 — £325,000 • 4 bed • 3 bath • 1247 ft²
4 bedroom detached house for sale in Kenbrook Road, Hucknall, Nottinghamshire, NG15 8HZ, NG15 — £325,000 • 4 bed • 3 bath • 1247 ft²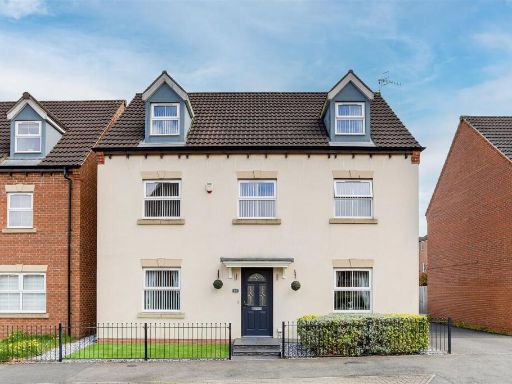 6 bedroom detached house for sale in Ryknield Road, Hucknall, Nottinghamshire, NG15 8GN, NG15 — £425,000 • 6 bed • 3 bath • 1266 ft²
6 bedroom detached house for sale in Ryknield Road, Hucknall, Nottinghamshire, NG15 8GN, NG15 — £425,000 • 6 bed • 3 bath • 1266 ft²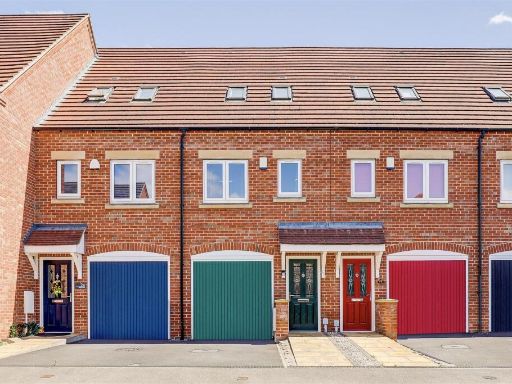 3 bedroom terraced house for sale in Poets Close, Hucknall, Nottinghamshire, NG15 6WF, NG15 — £220,000 • 3 bed • 2 bath • 908 ft²
3 bedroom terraced house for sale in Poets Close, Hucknall, Nottinghamshire, NG15 6WF, NG15 — £220,000 • 3 bed • 2 bath • 908 ft²