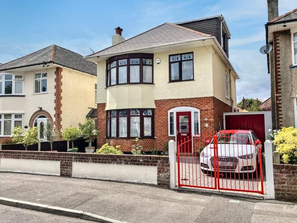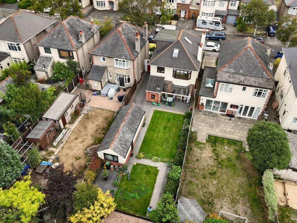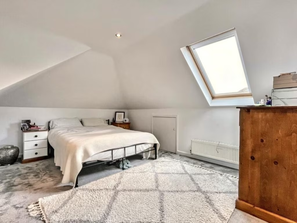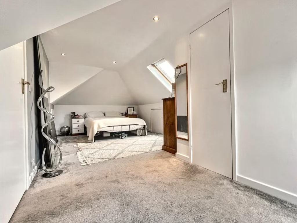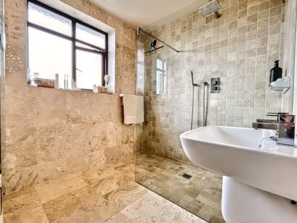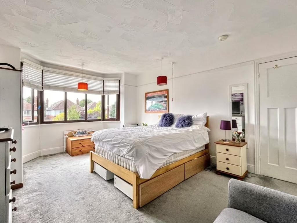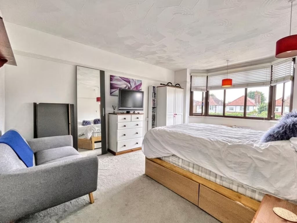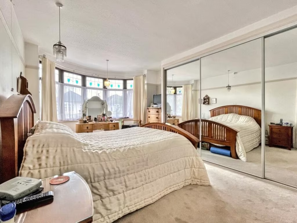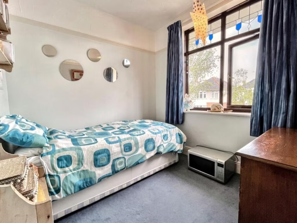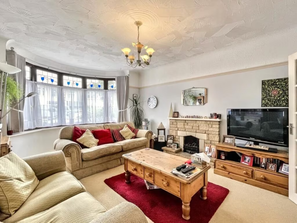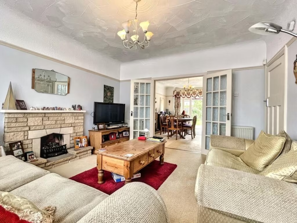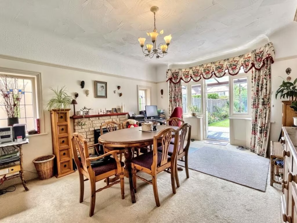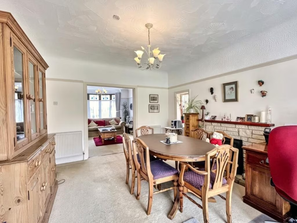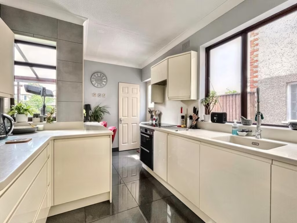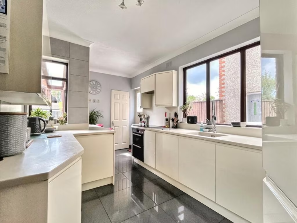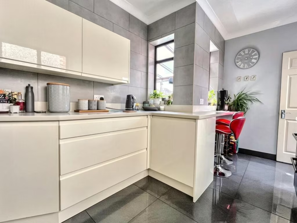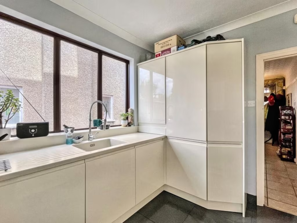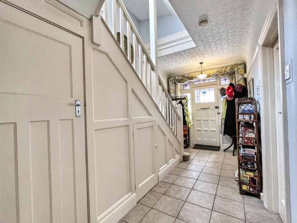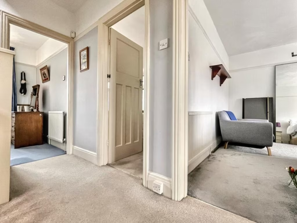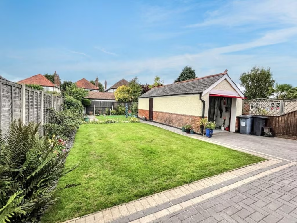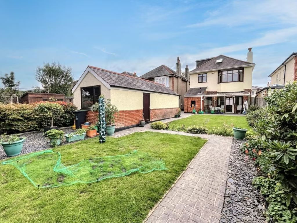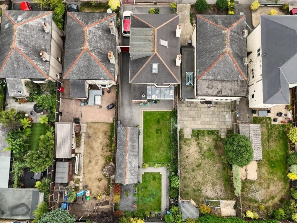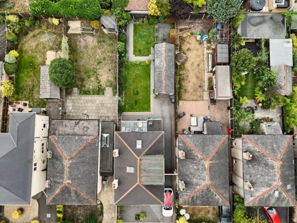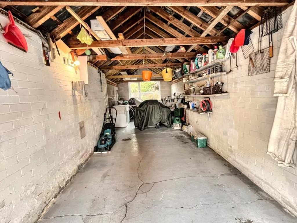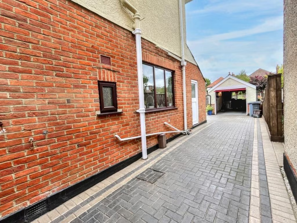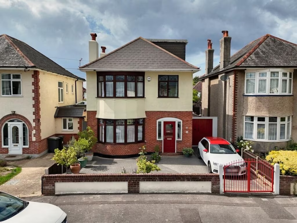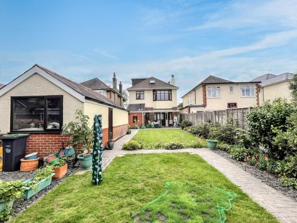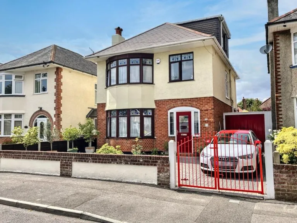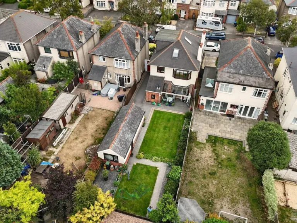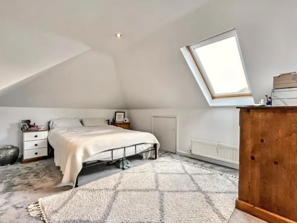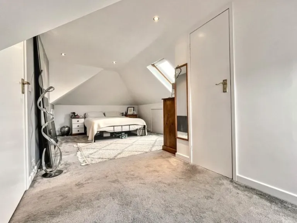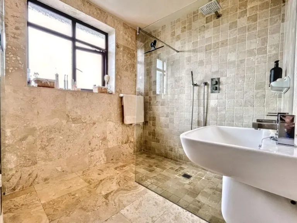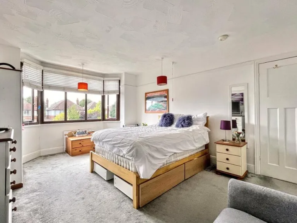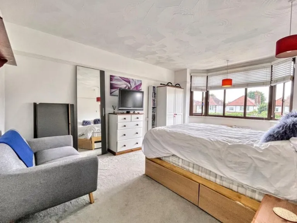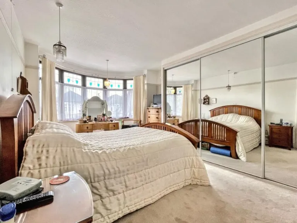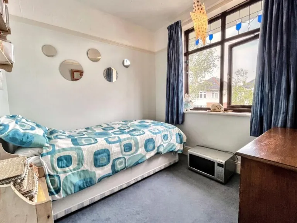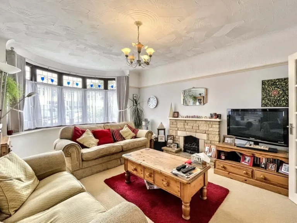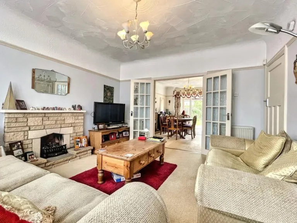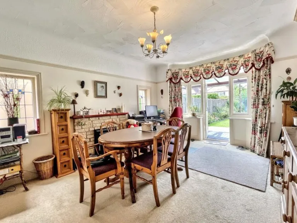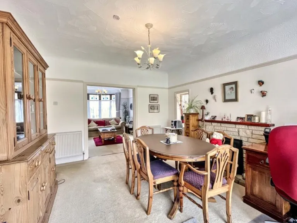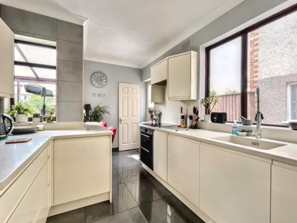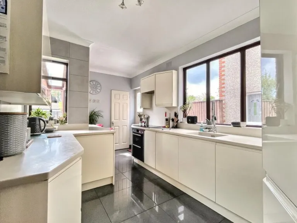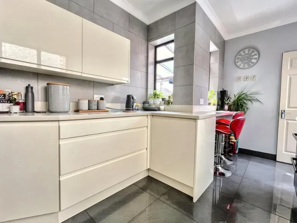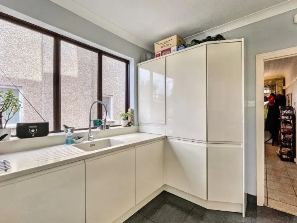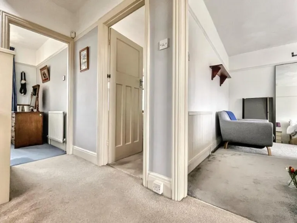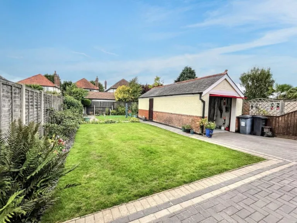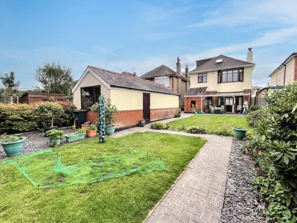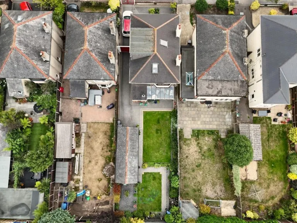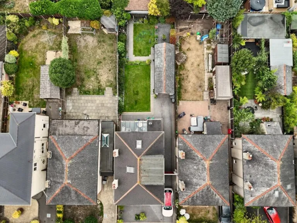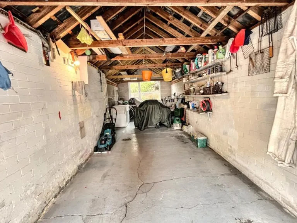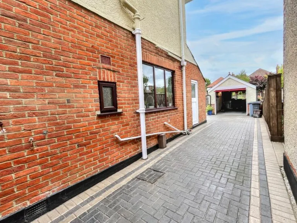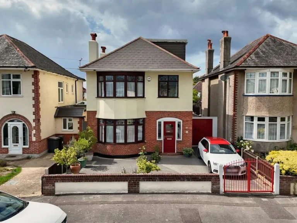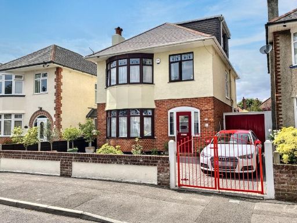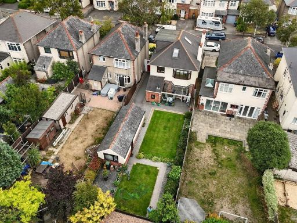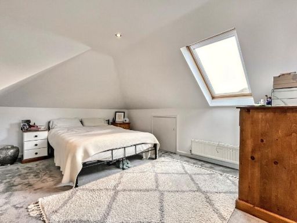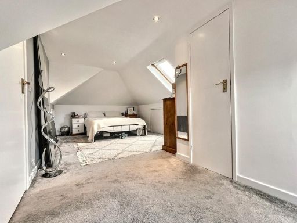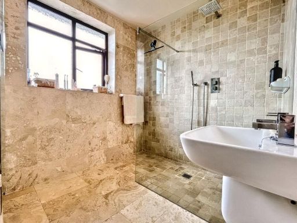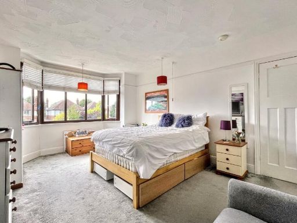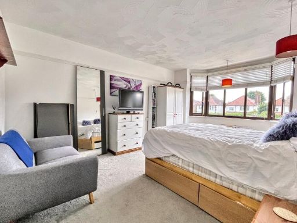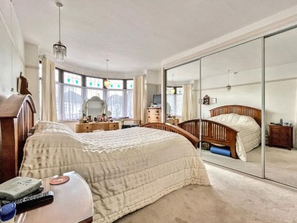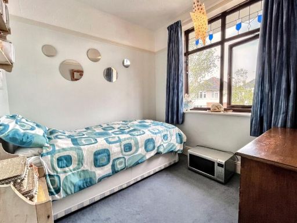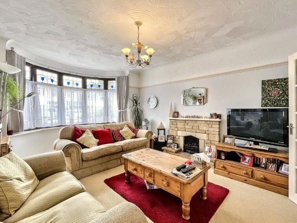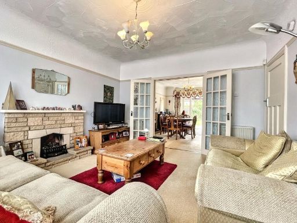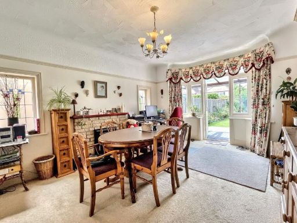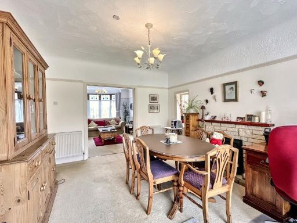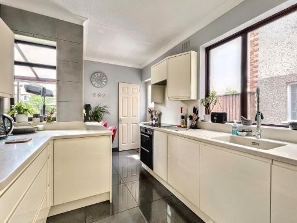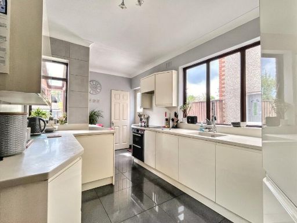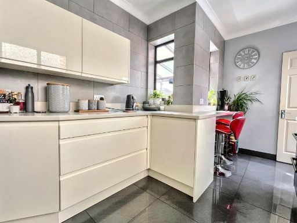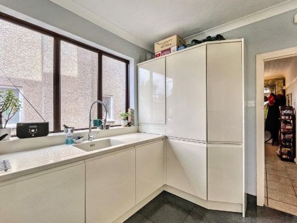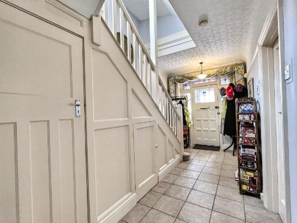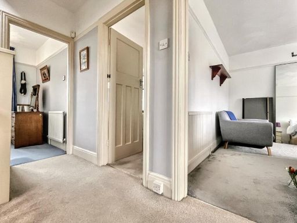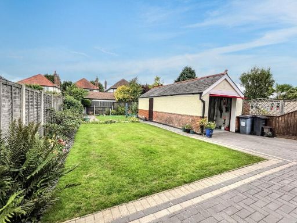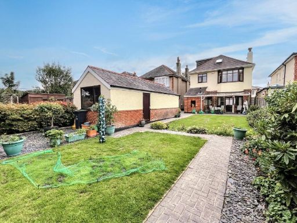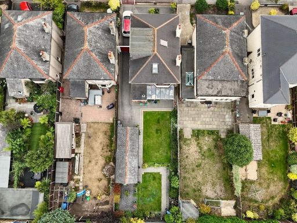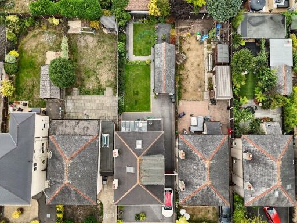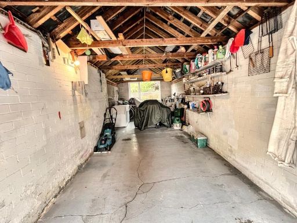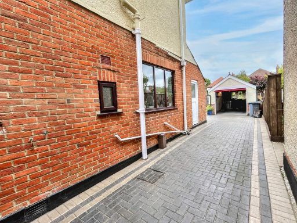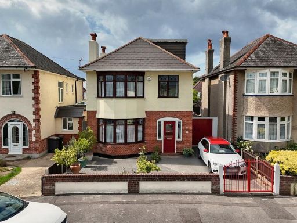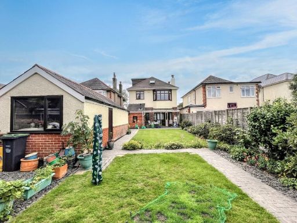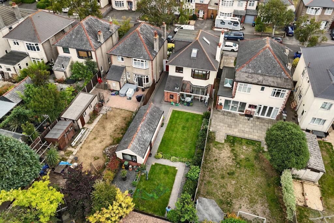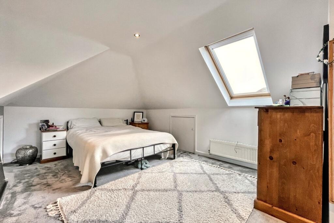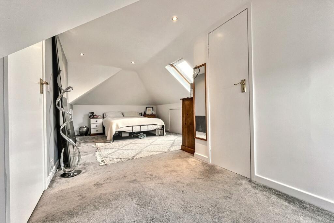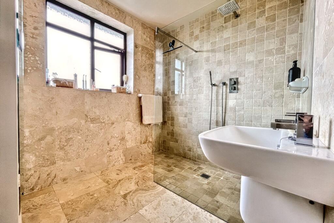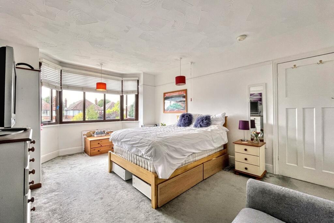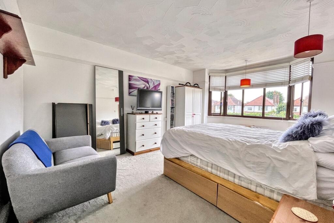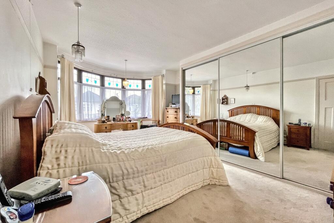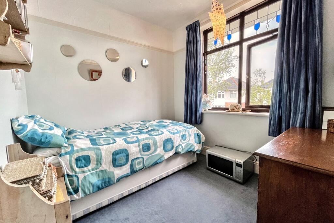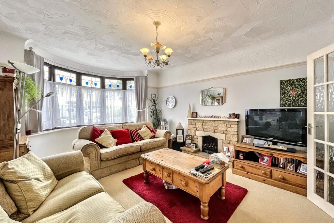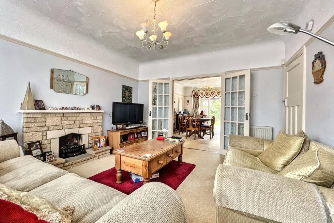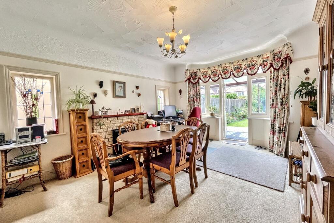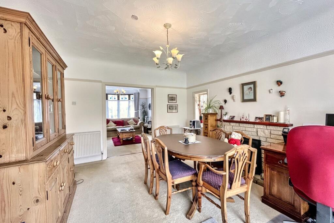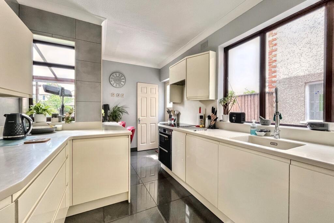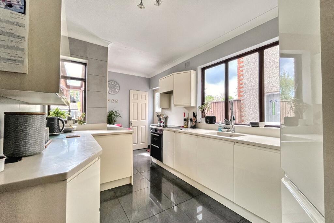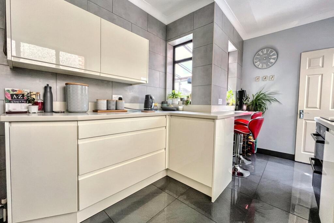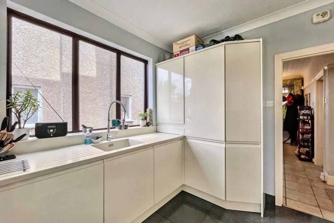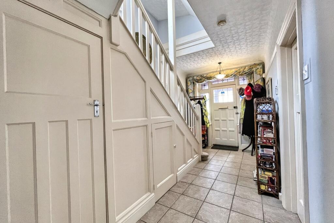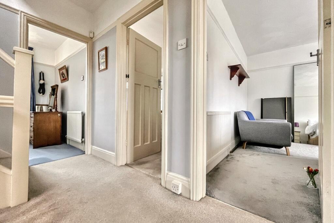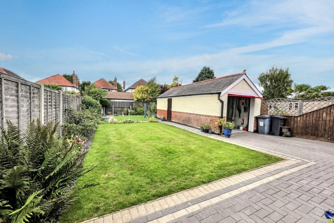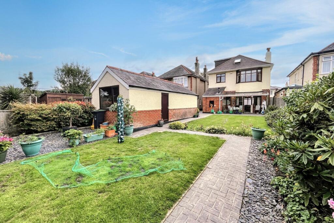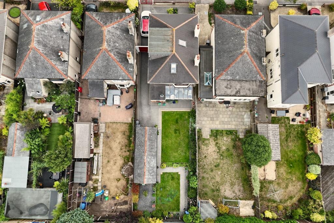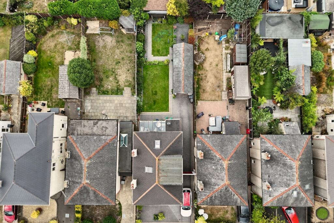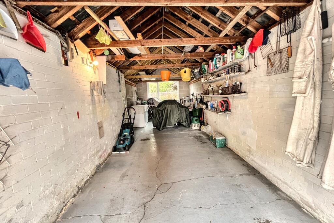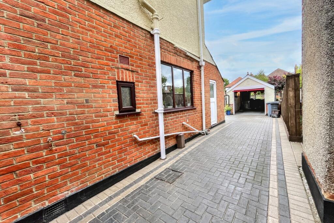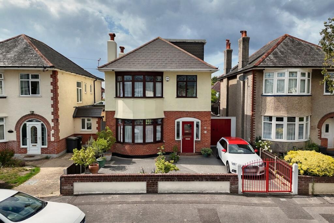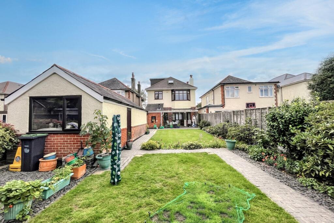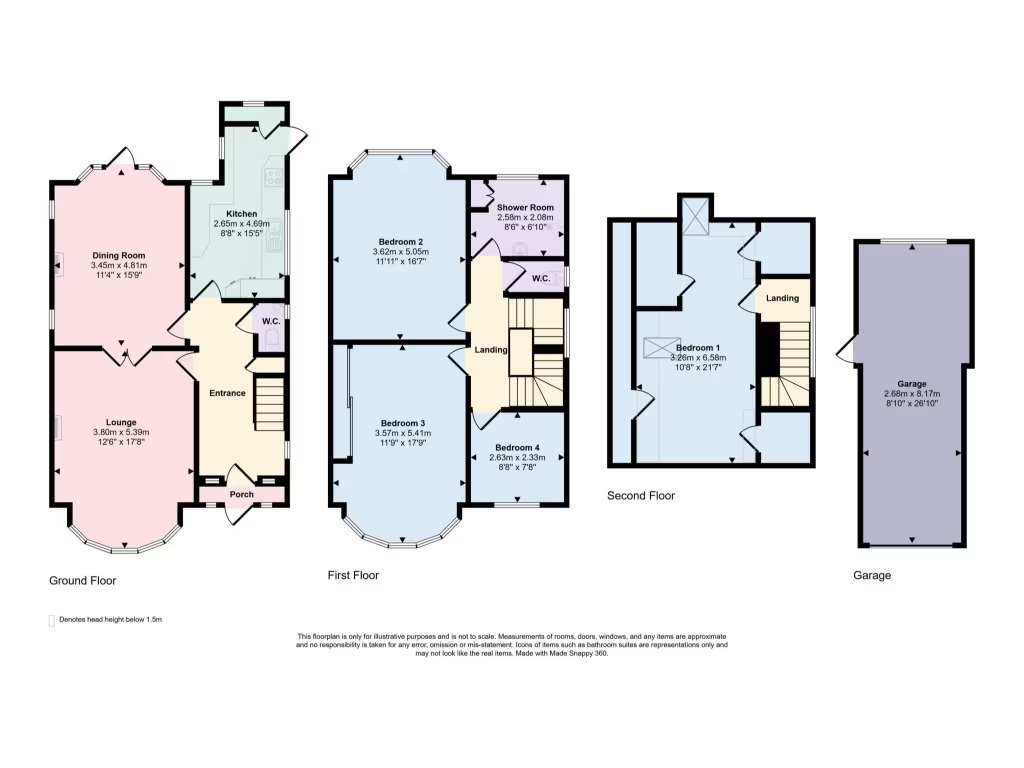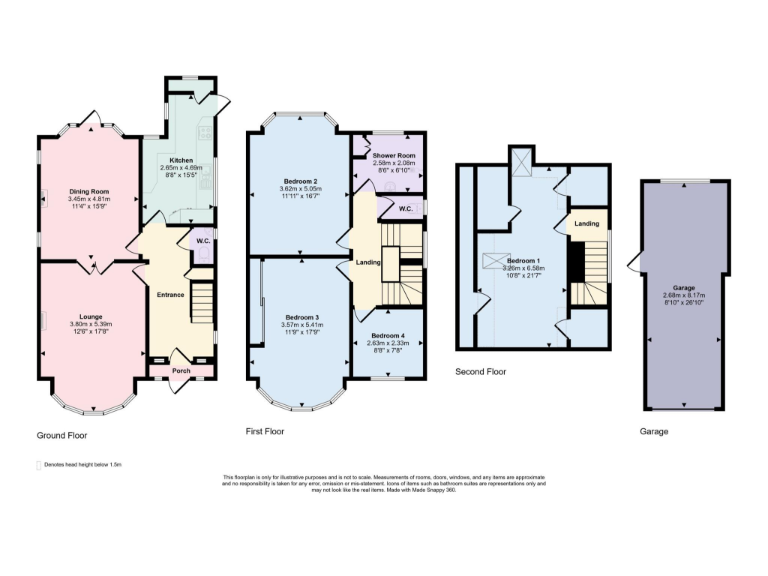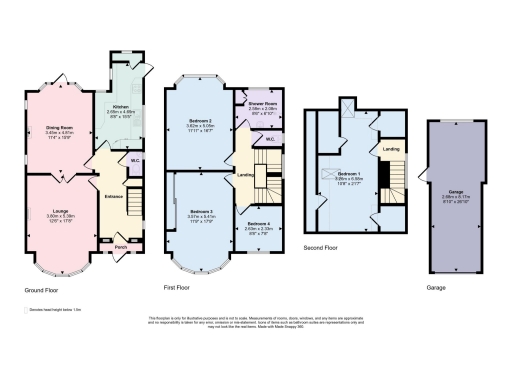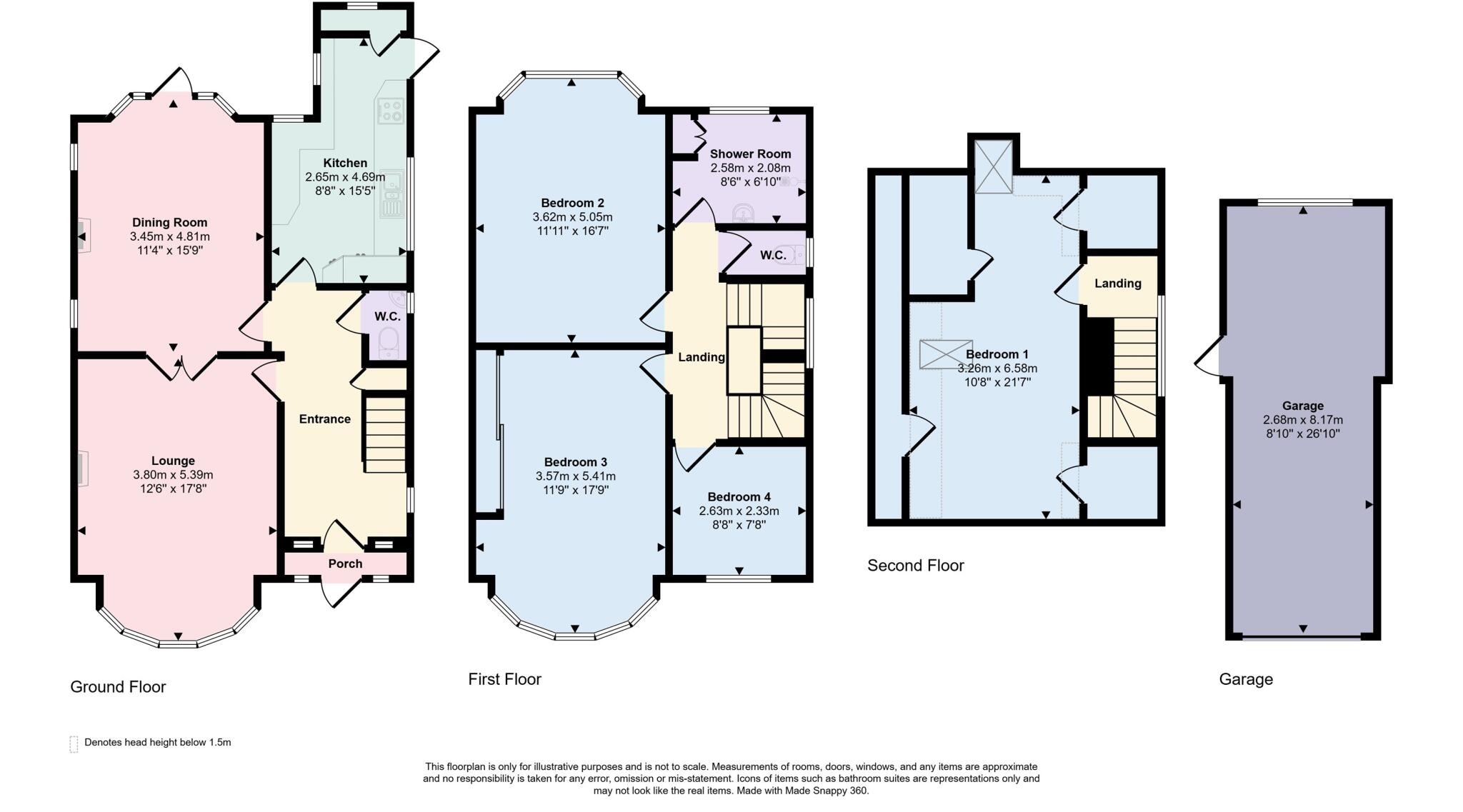Summary - Boscombe East BH6 5PD
4 bed 1 bath Detached
Spacious family home with garden, garage and strong local schools nearby.
Four bedrooms across multiple floors, flexible family living
Tandem garage plus driveway parking for up to three cars
Beautifully landscaped rear garden with patio and lawn
Separate living and dining rooms with bay windows and fireplaces
Single main bathroom (wet room) plus separate WC — limited bathrooms
Double glazing fitted before 2002 may need upgrading
Built 1930–1949, characterful interwar construction with cavity walls
Freehold tenure; mains gas central heating and fast broadband
Set on a tree-lined street in Boscombe East, this interwar four-bedroom detached home blends period charm with practical family living. The house offers generous reception rooms, a tandem garage, and a landscaped rear garden — all on a decent plot with driveway parking for three cars. Its layout across multiple floors gives flexible space for children, home working or guest accommodation.
The ground floor features a welcoming hallway, separate living and dining rooms with bay windows and fireplaces, and a wrap-around kitchen with a rear utility area. Upstairs provides three well-proportioned bedrooms and a modern wet room with separate WC; a fourth double bedroom occupies the second-floor space, useful as a guest suite or home office.
This freehold property benefits from mains gas central heating, cavity walls, double glazing (installed before 2002) and fast broadband — positives for everyday comfort and connectivity. Local schools are well-regarded, and the location gives easy access to nearby shops, transport links and the coast, appealing to families who want space without losing convenience.
Buyers should note there is only one bathroom (plus separate WC), and some features — for example older double glazing and interwar fittings — may invite updating to suit modern tastes. Overall size is average for a detached family house, so prospective purchasers who need more contemporary open-plan living or additional bathrooms should consider potential refurbishment costs.
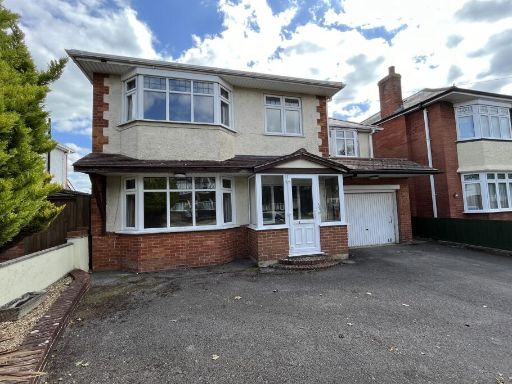 4 bedroom detached house for sale in Boscombe East, BH6 — £550,000 • 4 bed • 1 bath • 1272 ft²
4 bedroom detached house for sale in Boscombe East, BH6 — £550,000 • 4 bed • 1 bath • 1272 ft²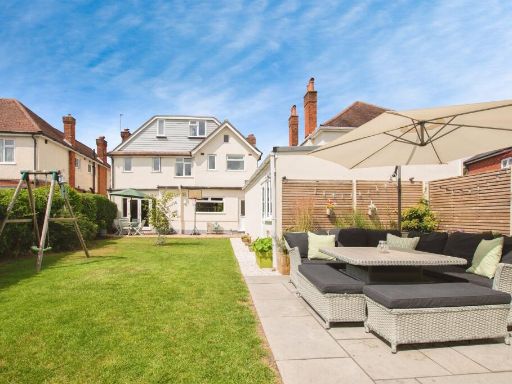 4 bedroom detached house for sale in Ovington Avenue, Bournemouth, BH7 — £625,000 • 4 bed • 2 bath • 1500 ft²
4 bedroom detached house for sale in Ovington Avenue, Bournemouth, BH7 — £625,000 • 4 bed • 2 bath • 1500 ft²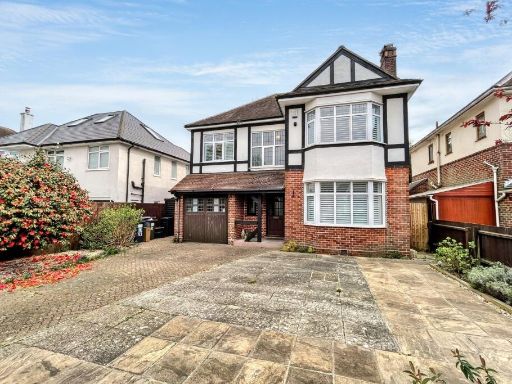 4 bedroom detached house for sale in Southbourne, BH7 — £625,000 • 4 bed • 2 bath • 1345 ft²
4 bedroom detached house for sale in Southbourne, BH7 — £625,000 • 4 bed • 2 bath • 1345 ft²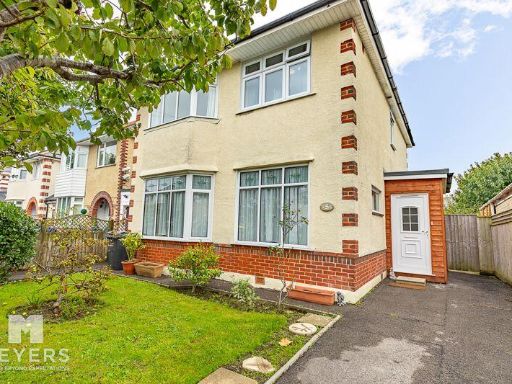 4 bedroom detached house for sale in Ashford Road, Southbourne, BH6 — £600,000 • 4 bed • 2 bath • 1246 ft²
4 bedroom detached house for sale in Ashford Road, Southbourne, BH6 — £600,000 • 4 bed • 2 bath • 1246 ft²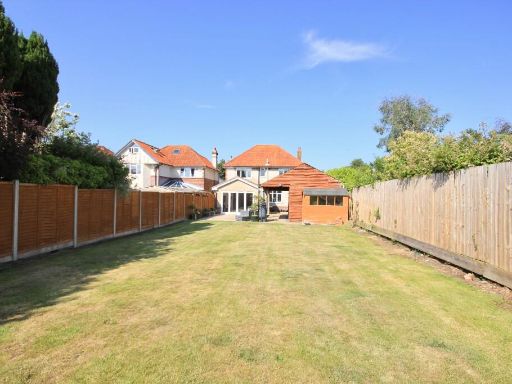 4 bedroom detached house for sale in Hambledon Road, Bournemouth, Dorset, BH7 — £700,000 • 4 bed • 2 bath • 1291 ft²
4 bedroom detached house for sale in Hambledon Road, Bournemouth, Dorset, BH7 — £700,000 • 4 bed • 2 bath • 1291 ft²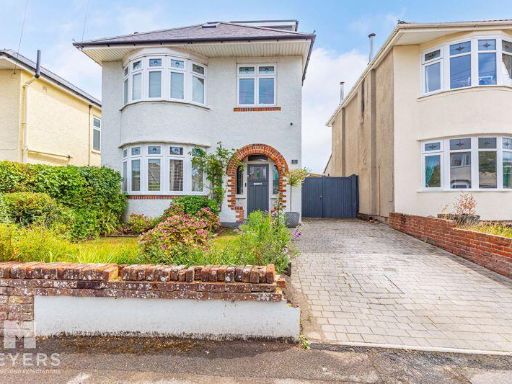 4 bedroom detached house for sale in Corhampton Road, Bournemouth, BH6 — £625,000 • 4 bed • 2 bath • 1500 ft²
4 bedroom detached house for sale in Corhampton Road, Bournemouth, BH6 — £625,000 • 4 bed • 2 bath • 1500 ft²