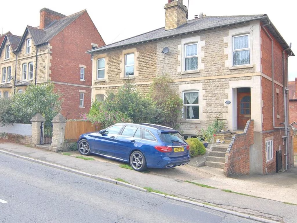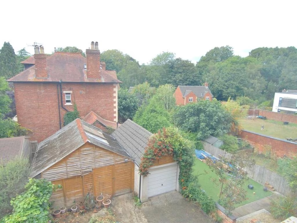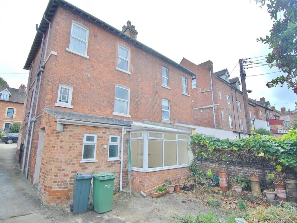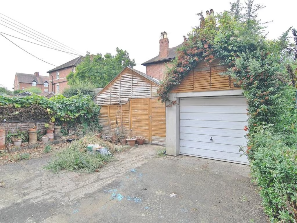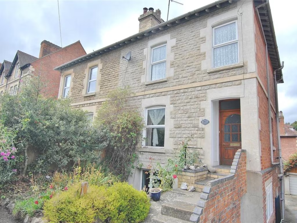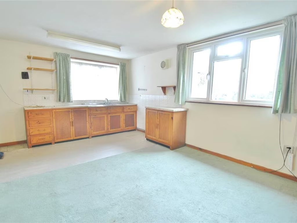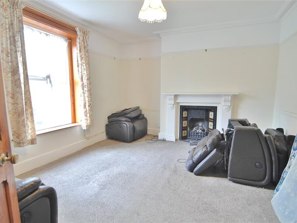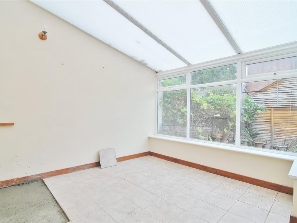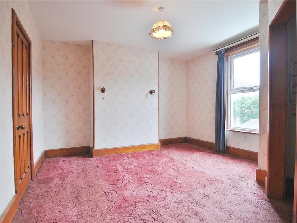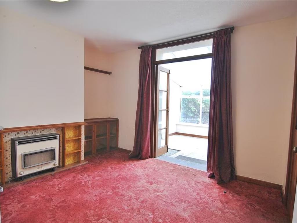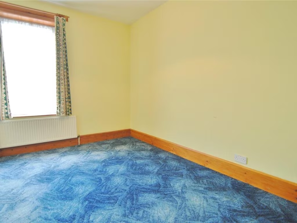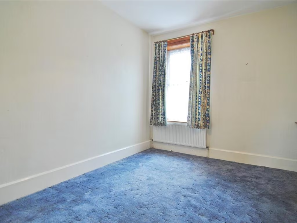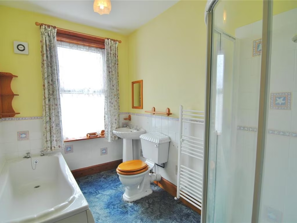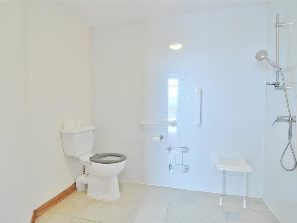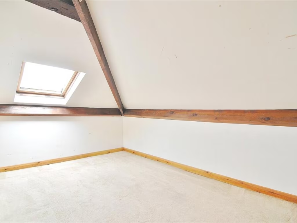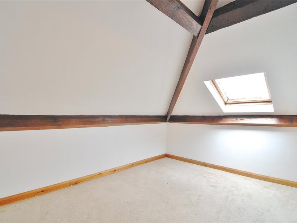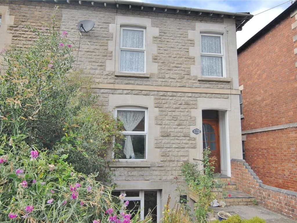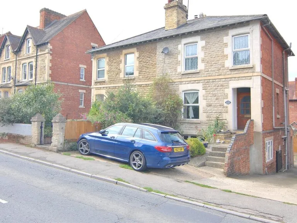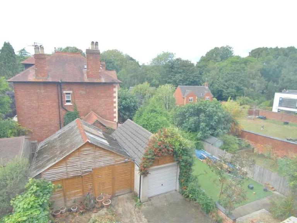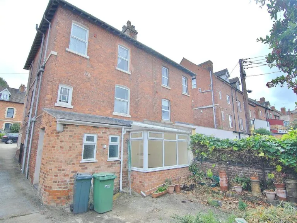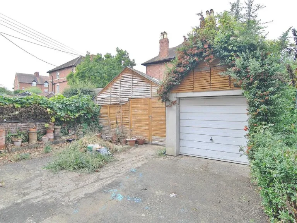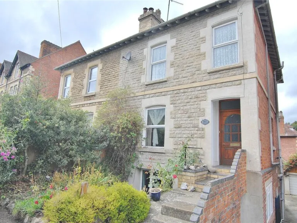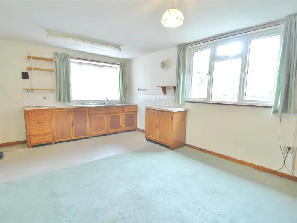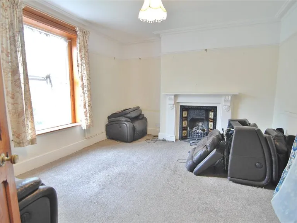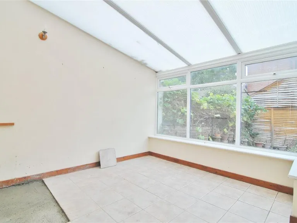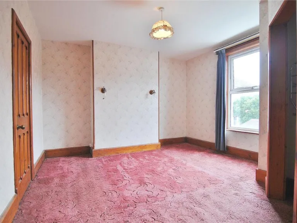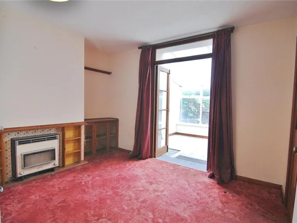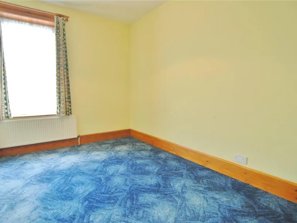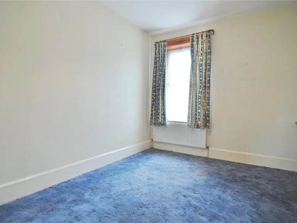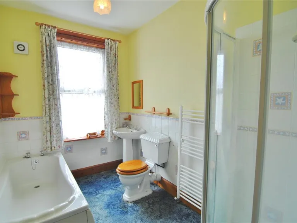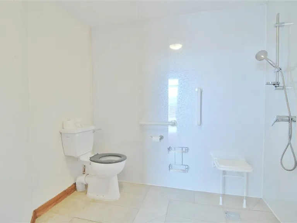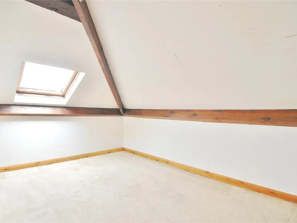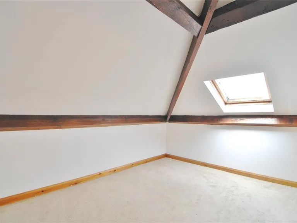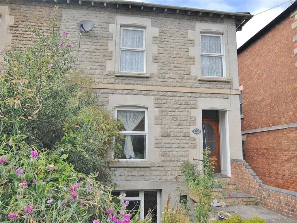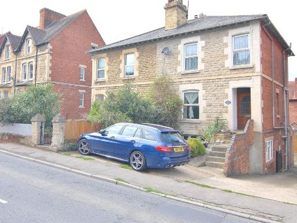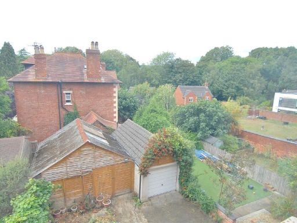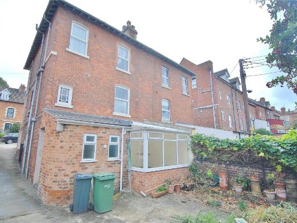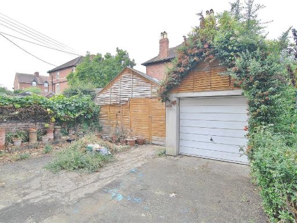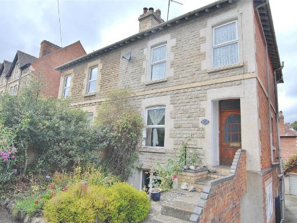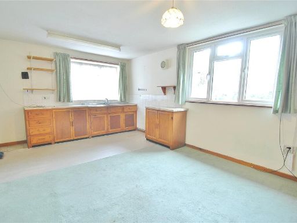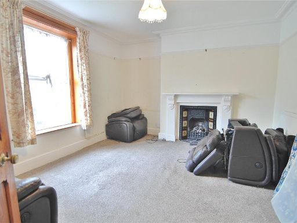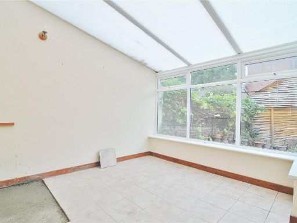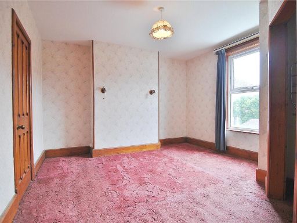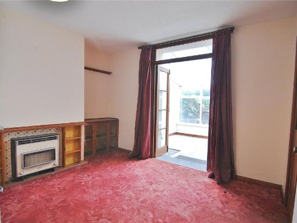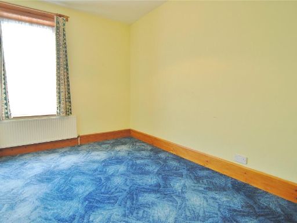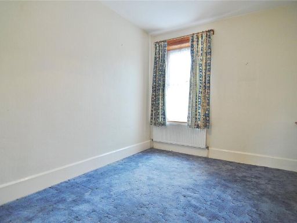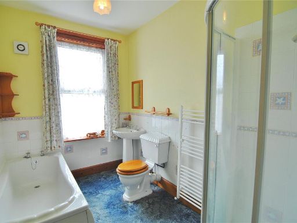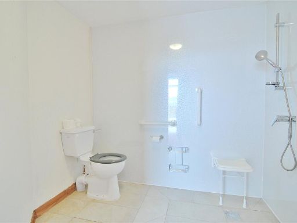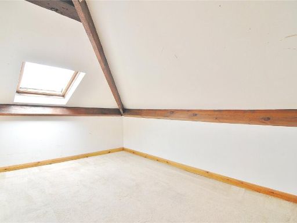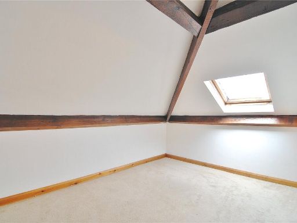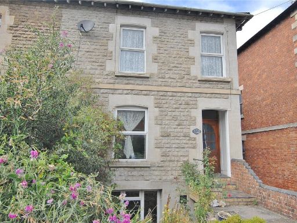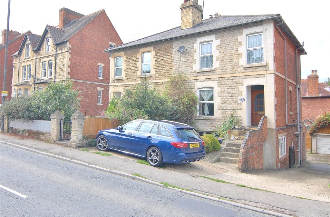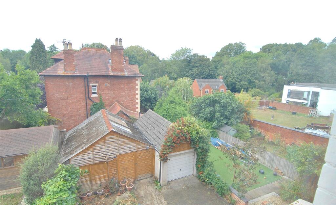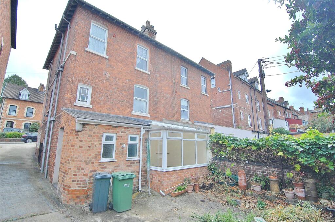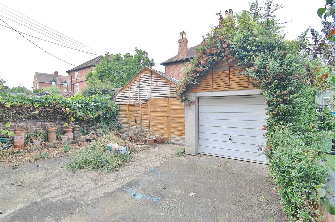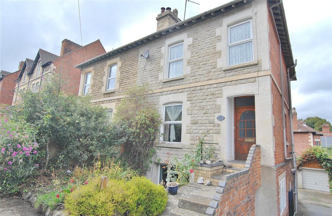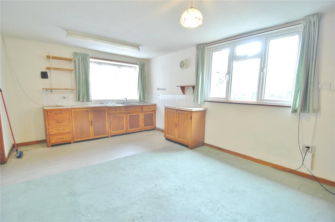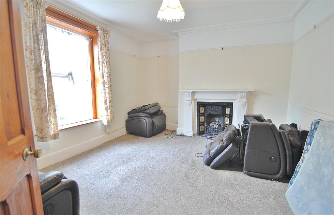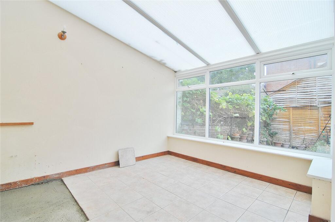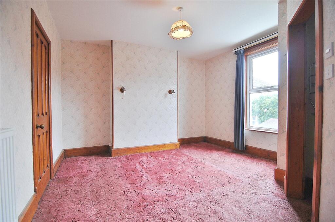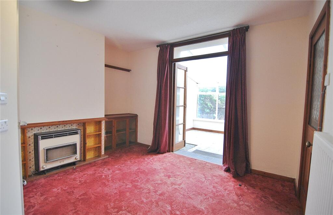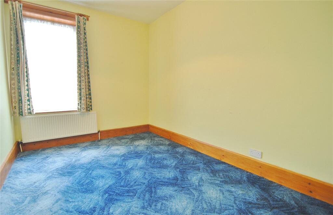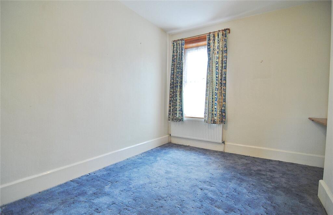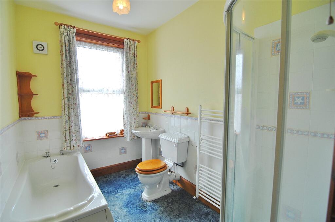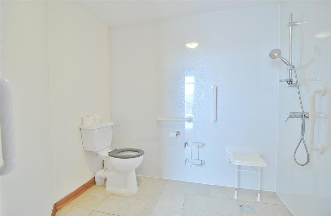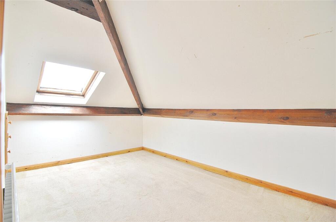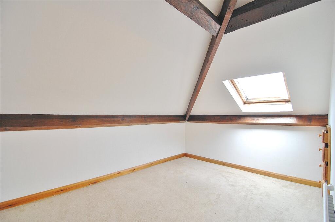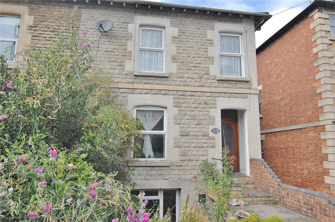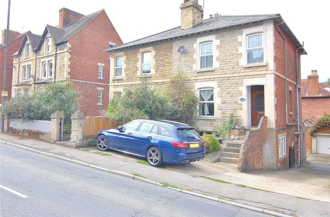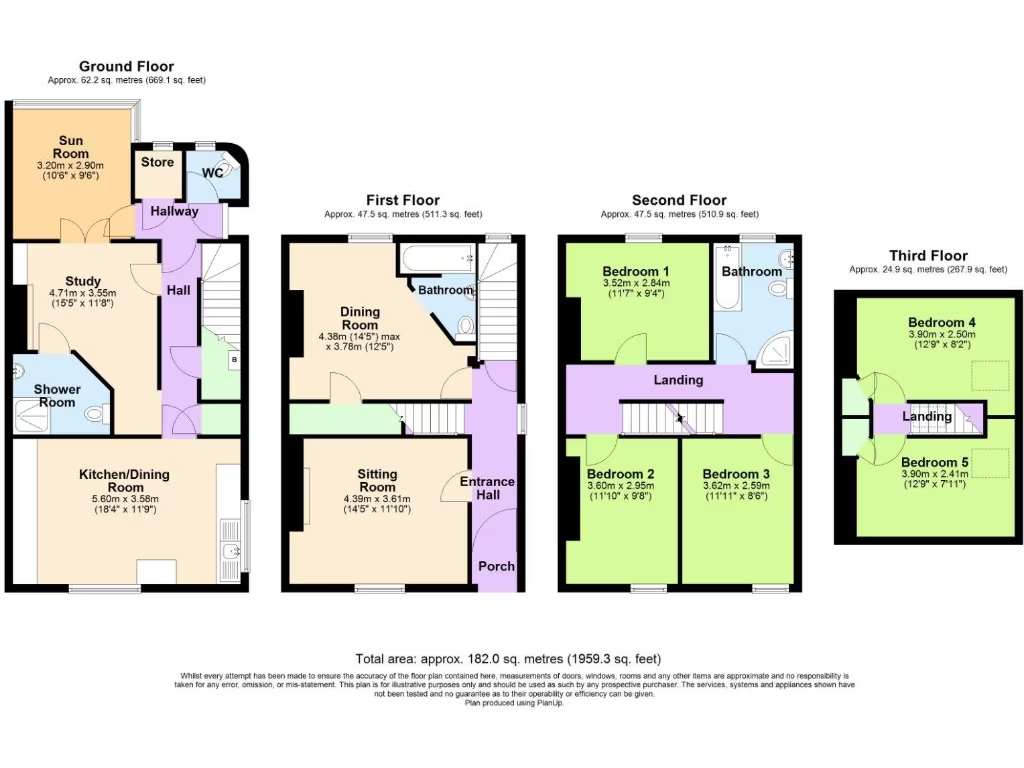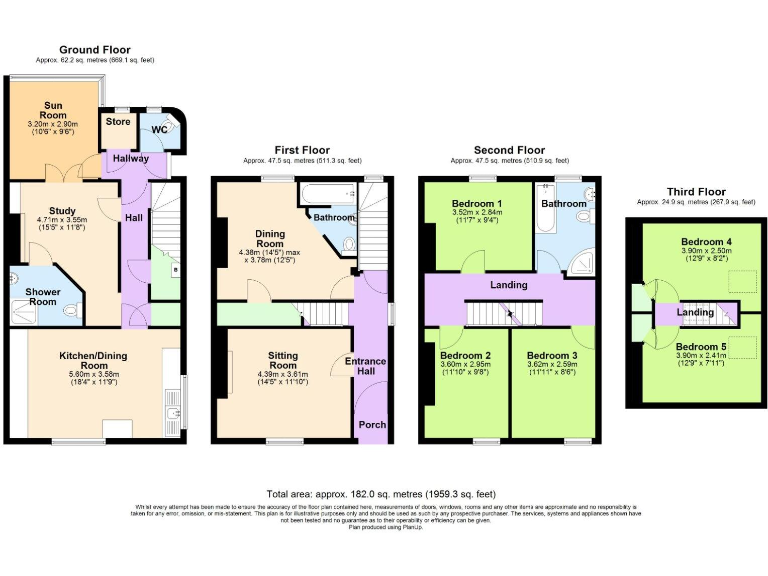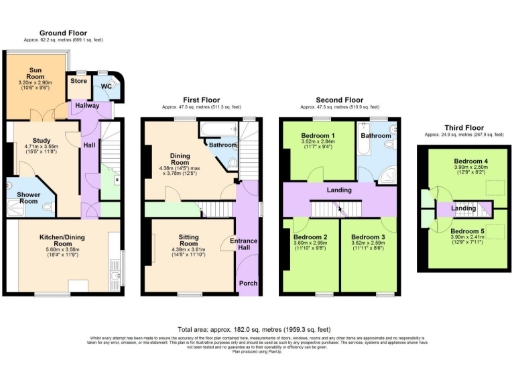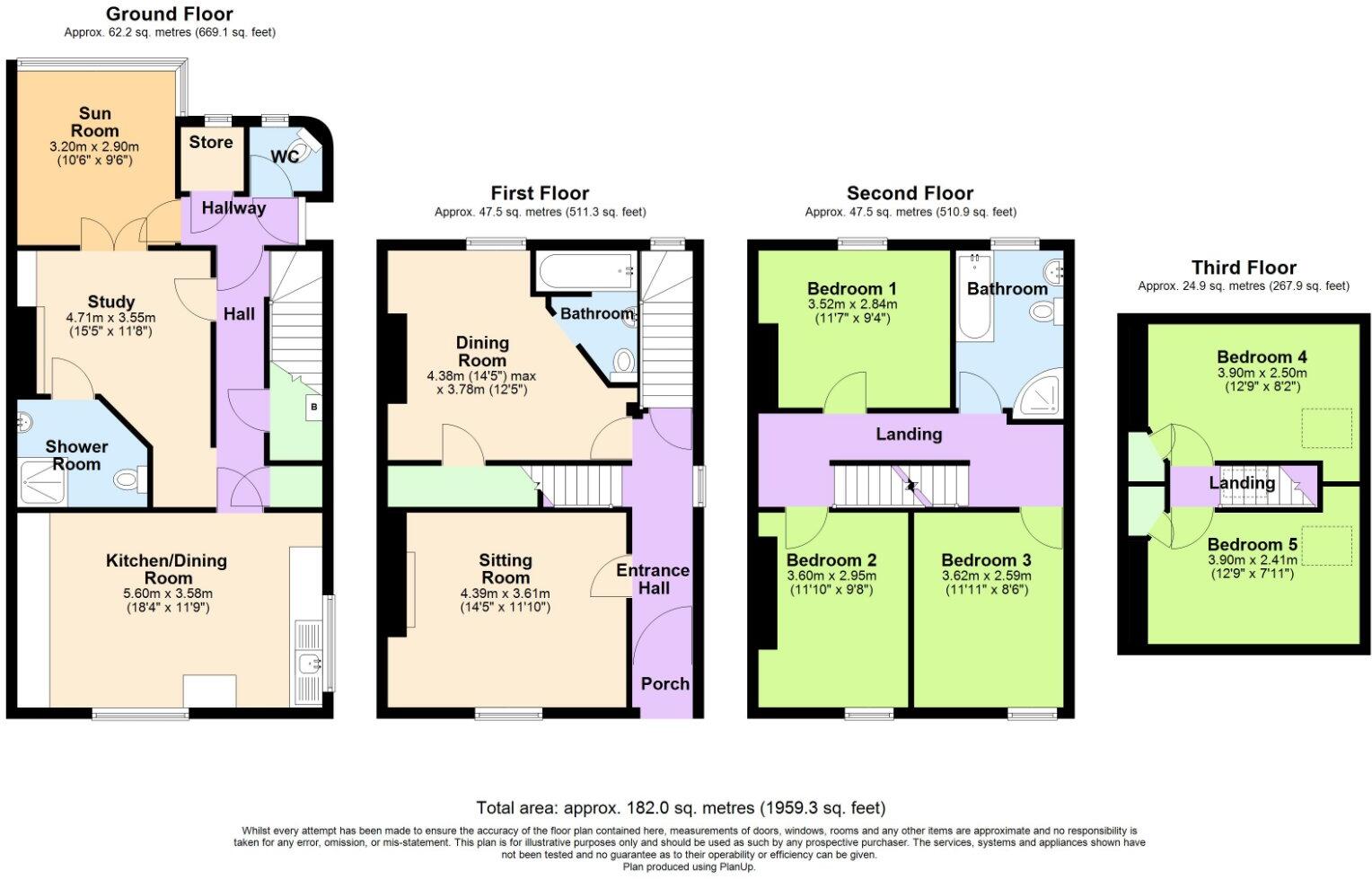Summary - 70, BATH ROAD, STROUD GL5 3LE
5 bed 3 bath Semi-Detached
Large character house with garage, garden and excellent school links.
Five bedrooms across multiple floors, including attic level
This substantial five-bedroom semi-detached house offers spacious family living over multiple floors, with generous reception rooms and a rear sunroom that bring light into the heart of the home. Presented with no onward chain, the property includes driveway parking for several cars, a detached single garage with power and lighting, and an enclosed level rear garden — practical features for a busy household.
The accommodation spans three main storeys plus an attic/third floor and includes an open-plan kitchen/dining room, sitting room with open fireplace, separate dining room, study and three bath/shower rooms. Period character is evident throughout in the stone construction, tall ceilings and traditional detailing, while the layout offers scope to reconfigure or extend to suit modern family life.
The house is situated on Bath Road, within easy reach of Stroud’s independent shops, cafes and one of the country’s best farmers’ markets. Good local schooling (including two outstanding secondary schools) and regular rail services to London make the location practical as well as charming. The surrounding Cotswold countryside provides recreational and lifestyle appeal.
Buyers should be aware the building has solid brick walls with no assumed cavity insulation, so improving thermal performance may be needed. The property reads as a good-value opportunity for a family seeking space and character but will benefit from modernisation and energy-efficiency upgrades. With no onward chain and decent plot size, the house offers clear potential to unlock further value.
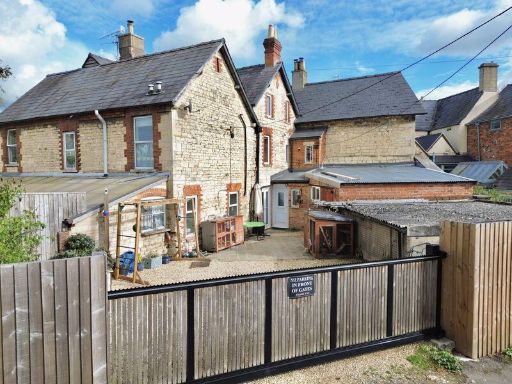 5 bedroom semi-detached house for sale in Cashes Green Road, Stroud, GL5 — £425,000 • 5 bed • 2 bath • 2000 ft²
5 bedroom semi-detached house for sale in Cashes Green Road, Stroud, GL5 — £425,000 • 5 bed • 2 bath • 2000 ft²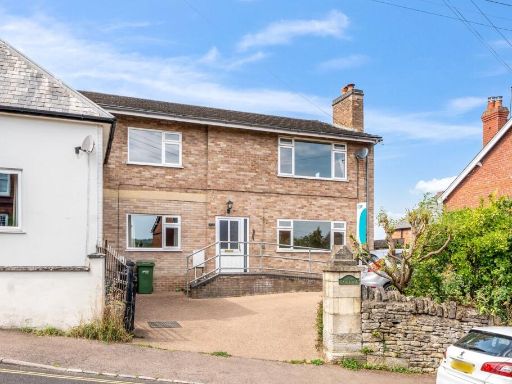 5 bedroom semi-detached house for sale in Rodborough Hill, Stroud, GL5 — £520,000 • 5 bed • 3 bath • 2099 ft²
5 bedroom semi-detached house for sale in Rodborough Hill, Stroud, GL5 — £520,000 • 5 bed • 3 bath • 2099 ft²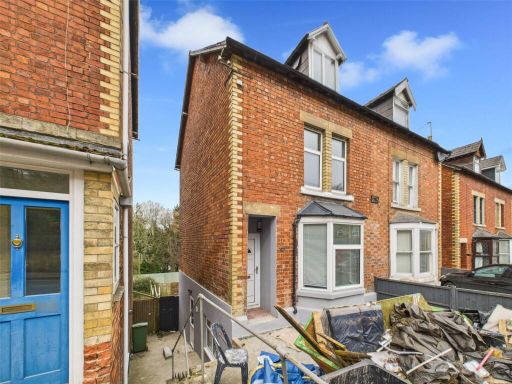 4 bedroom semi-detached house for sale in Bath Road, Stroud, Gloucestershire, GL5 — £399,999 • 4 bed • 3 bath • 1187 ft²
4 bedroom semi-detached house for sale in Bath Road, Stroud, Gloucestershire, GL5 — £399,999 • 4 bed • 3 bath • 1187 ft²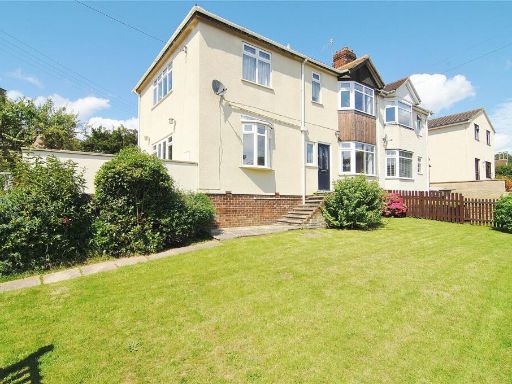 4 bedroom semi-detached house for sale in Eros Close, Stroud, Gloucestershire, GL5 — £375,000 • 4 bed • 2 bath • 1250 ft²
4 bedroom semi-detached house for sale in Eros Close, Stroud, Gloucestershire, GL5 — £375,000 • 4 bed • 2 bath • 1250 ft²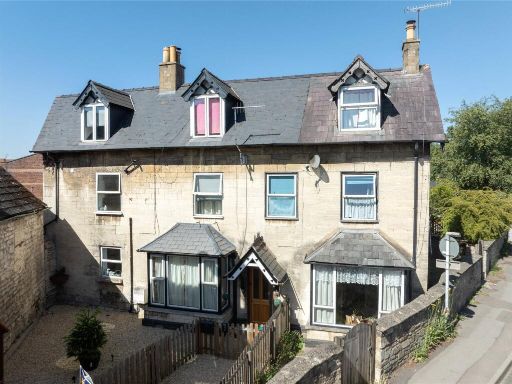 5 bedroom semi-detached house for sale in Cashes Green Road, Stroud, Gloucestershire, GL5 — £425,000 • 5 bed • 2 bath • 2071 ft²
5 bedroom semi-detached house for sale in Cashes Green Road, Stroud, Gloucestershire, GL5 — £425,000 • 5 bed • 2 bath • 2071 ft²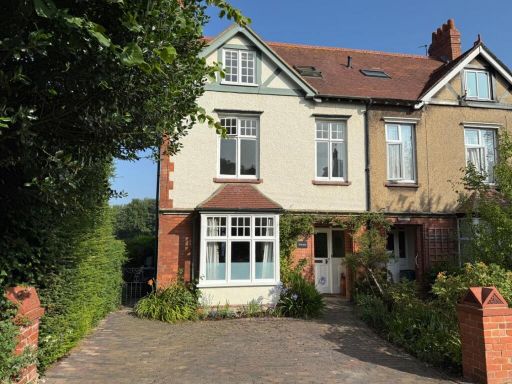 5 bedroom semi-detached house for sale in Frome Park Road, Stroud, GL5 — £695,000 • 5 bed • 2 bath • 1983 ft²
5 bedroom semi-detached house for sale in Frome Park Road, Stroud, GL5 — £695,000 • 5 bed • 2 bath • 1983 ft²