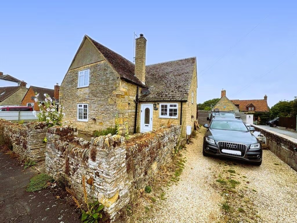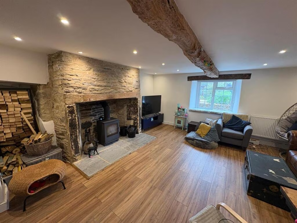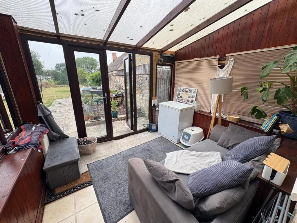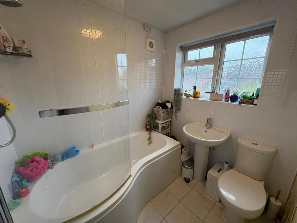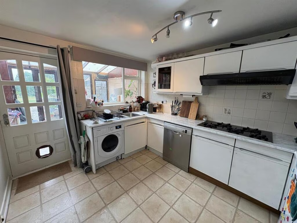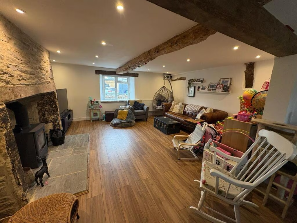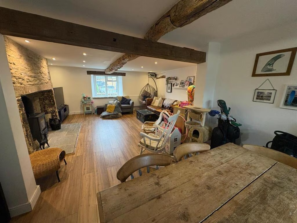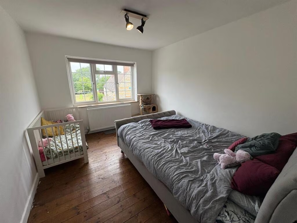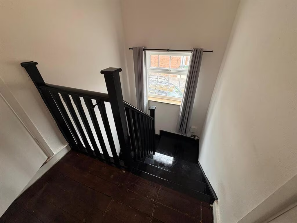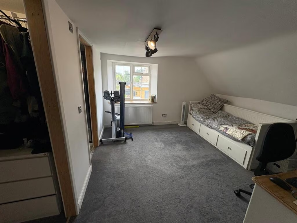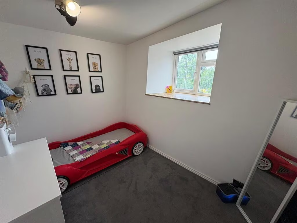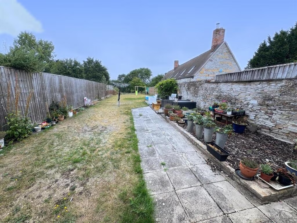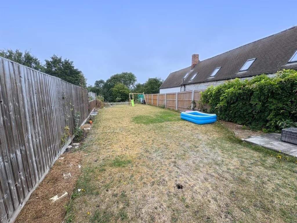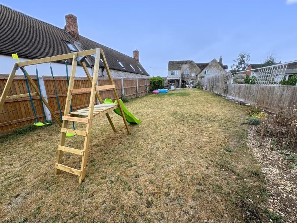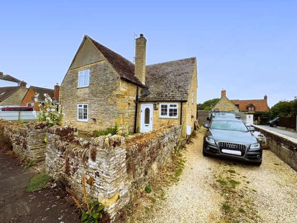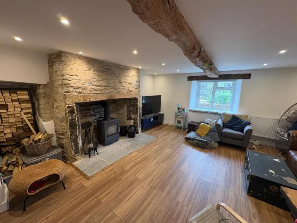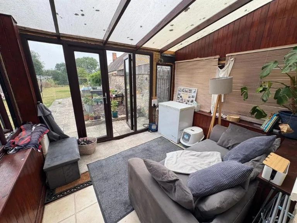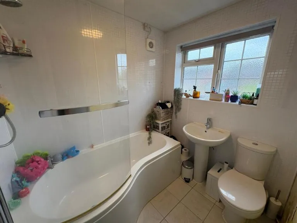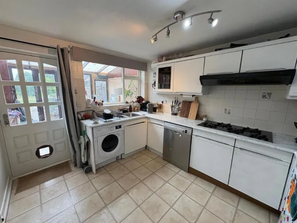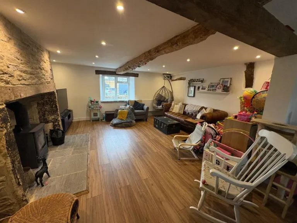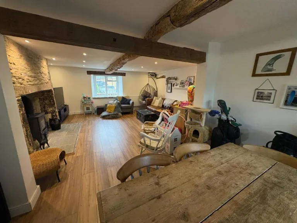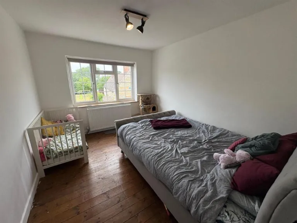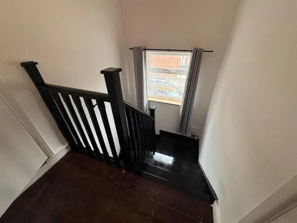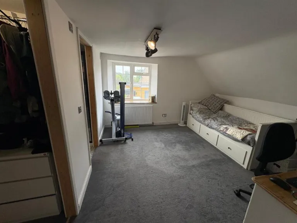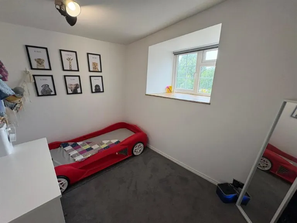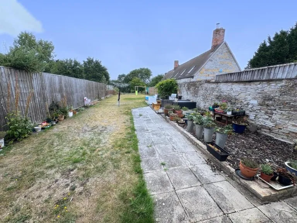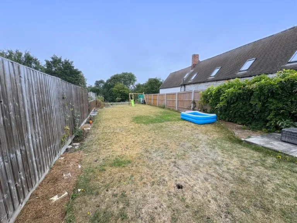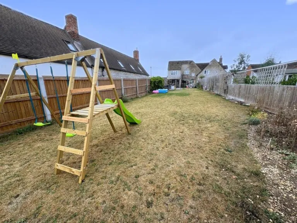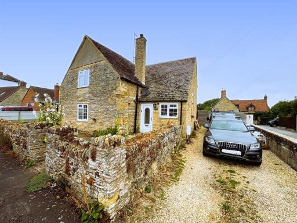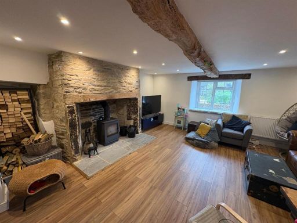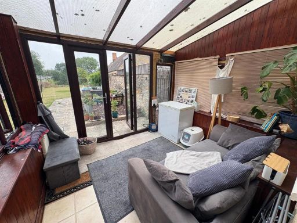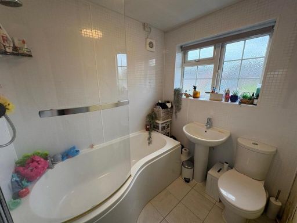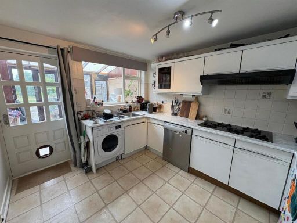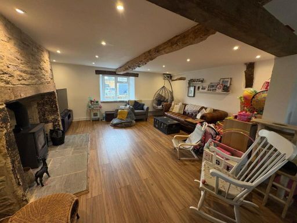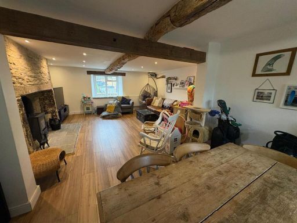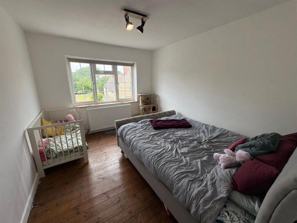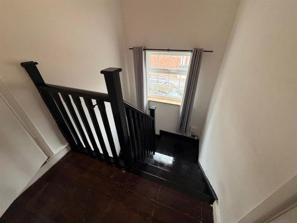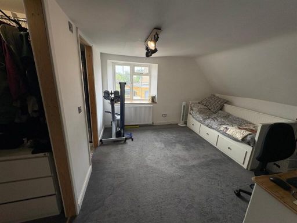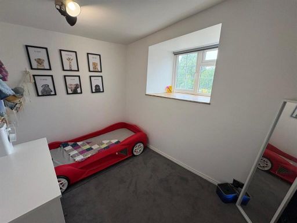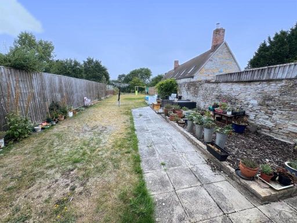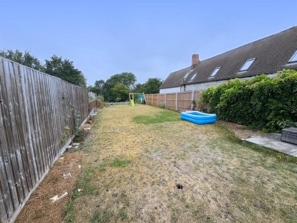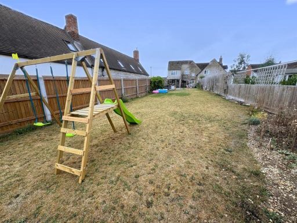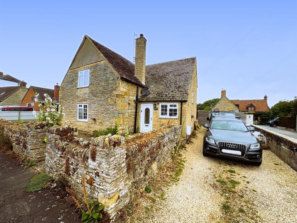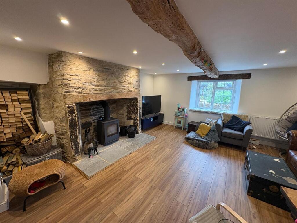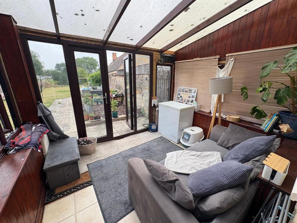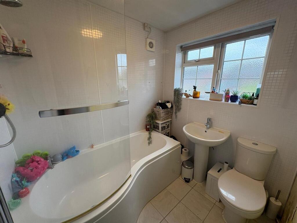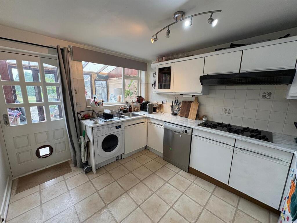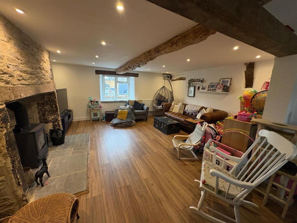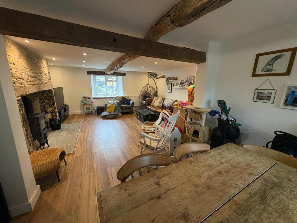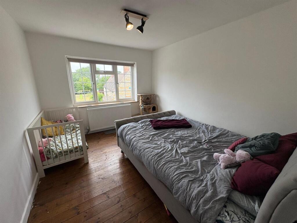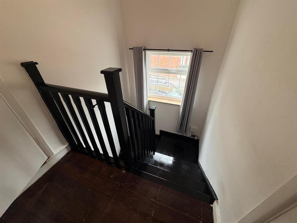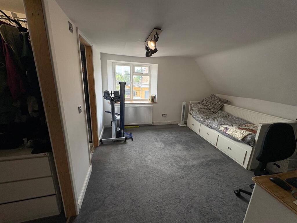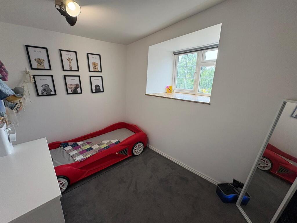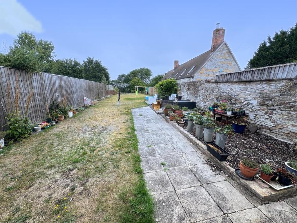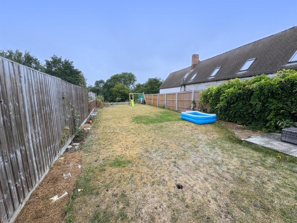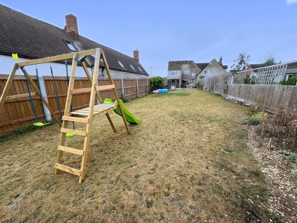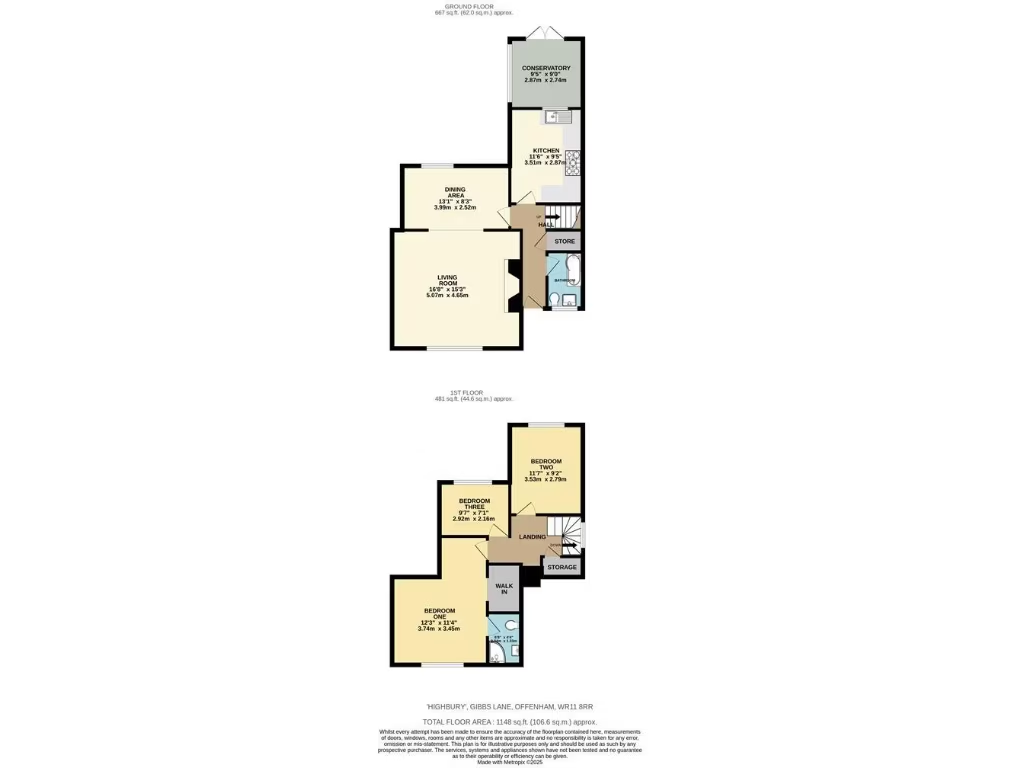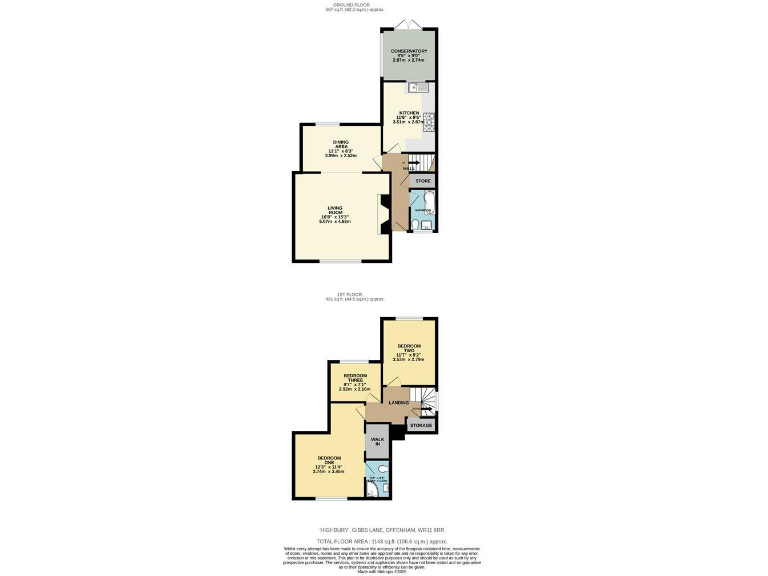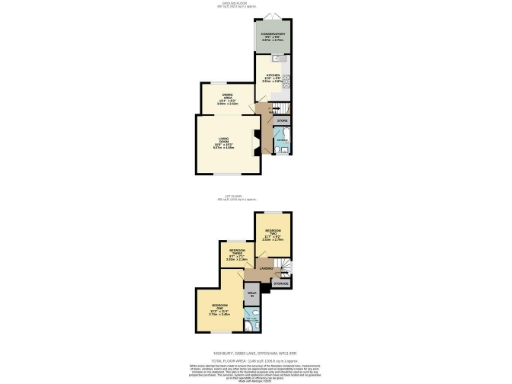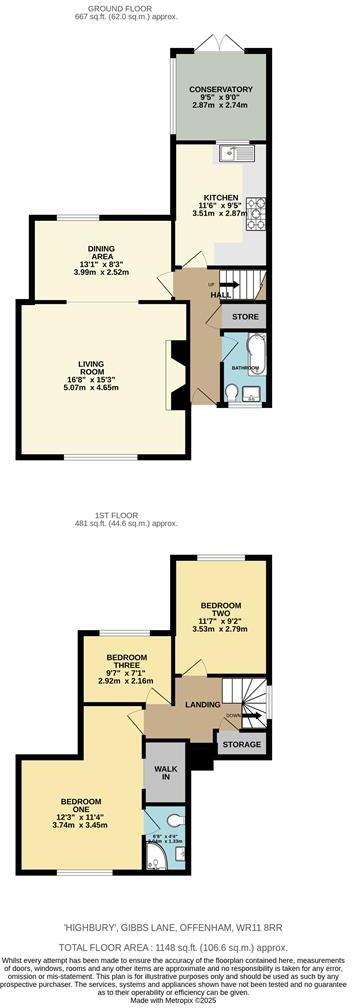Summary - HIGHBURY GIBBS LANE OFFENHAM EVESHAM WR11 8RR
3 bed 1 bath Semi-Detached
- Cotswold stone cottage with exposed timbers and inglenook fireplace
- Three bedrooms; master includes walk-in wardrobe and ensuite
- Large secluded rear garden stretching approximately 100 feet
- Off-street parking for several vehicles and timber garage/store
- Modern ground-floor bathroom; conservatory overlooks the garden
- EPC rating D; traditional stone walls likely uninsulated (assumed)
- Single main bathroom for three bedrooms; some updating possible
- Double glazing present; installation date unknown
Set in the heart of Offenham, this Cotswold stone semi-detached cottage blends original character with practical living. Exposed timbers and a stone inglenook fireplace with a wood-burning stove give the living room genuine period charm, while the conservatory and kitchen open easily onto a long, secluded rear garden of roughly 100 feet.
The house offers three bedrooms, including a master with walk-in wardrobe and ensuite, plus a modern ground-floor bathroom. Off-street parking for several vehicles and a timber-built garage/store add real everyday convenience for families or those who work from home. Superfast broadband, low local crime and village amenities place essentials close by.
Buyers should note this is a pre-1900 build with traditional stone walls (assumed uninsulated) and an EPC rating of D. Double glazing is present but install date is unknown. The property has been well cared for but still offers scope to update finishes and improve energy performance if desired.
Overall this home will appeal to buyers seeking village life, generous outdoor space and period character, while accepting some further investment could enhance comfort and efficiency.
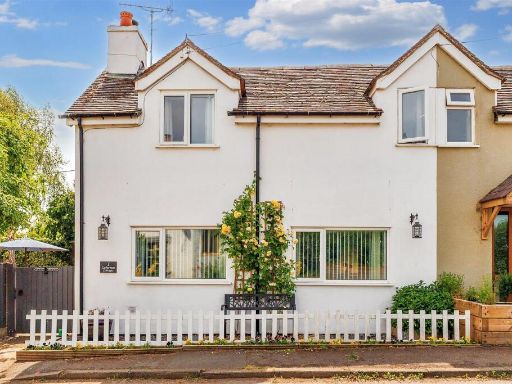 3 bedroom cottage for sale in Boat Lane, Offenham, Evesham, WR11 — £425,000 • 3 bed • 1 bath • 1487 ft²
3 bedroom cottage for sale in Boat Lane, Offenham, Evesham, WR11 — £425,000 • 3 bed • 1 bath • 1487 ft²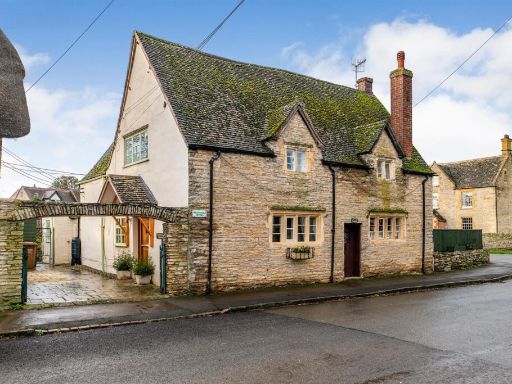 3 bedroom house for sale in Main Street, Offenham, Evesham, WR11 — £425,000 • 3 bed • 2 bath • 1304 ft²
3 bedroom house for sale in Main Street, Offenham, Evesham, WR11 — £425,000 • 3 bed • 2 bath • 1304 ft²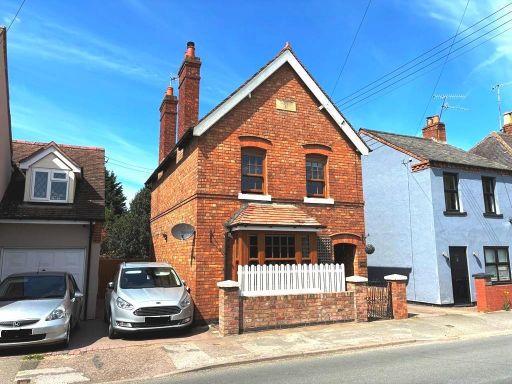 3 bedroom detached house for sale in The Cross, Offenham, Evesham, WR11 — £329,950 • 3 bed • 2 bath • 1206 ft²
3 bedroom detached house for sale in The Cross, Offenham, Evesham, WR11 — £329,950 • 3 bed • 2 bath • 1206 ft²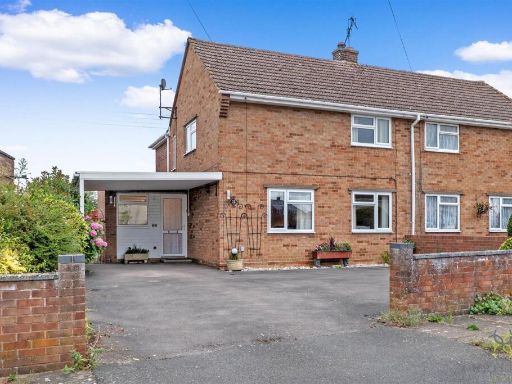 3 bedroom semi-detached house for sale in Norval Crescent, Offenham, Evesham, WR11 — £350,000 • 3 bed • 2 bath • 1200 ft²
3 bedroom semi-detached house for sale in Norval Crescent, Offenham, Evesham, WR11 — £350,000 • 3 bed • 2 bath • 1200 ft²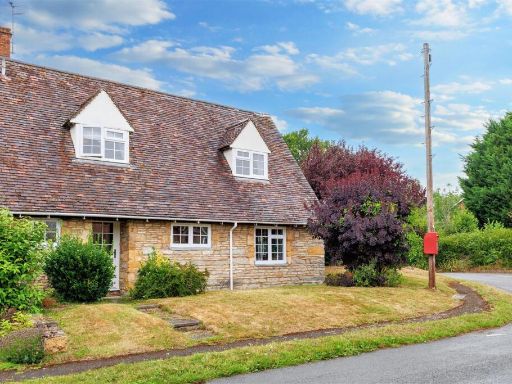 3 bedroom cottage for sale in Tythe Barn Cottages, Lenchwick, Evesham, WR11 — £400,000 • 3 bed • 1 bath • 1061 ft²
3 bedroom cottage for sale in Tythe Barn Cottages, Lenchwick, Evesham, WR11 — £400,000 • 3 bed • 1 bath • 1061 ft²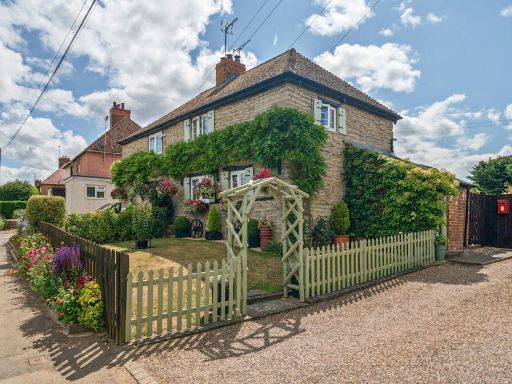 2 bedroom semi-detached house for sale in Newtown, Offenham, Evesham, WR11 — £350,000 • 2 bed • 1 bath • 862 ft²
2 bedroom semi-detached house for sale in Newtown, Offenham, Evesham, WR11 — £350,000 • 2 bed • 1 bath • 862 ft²