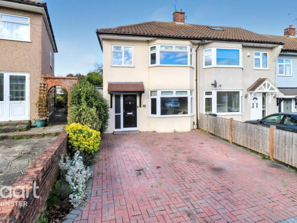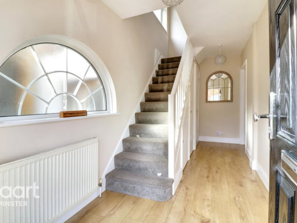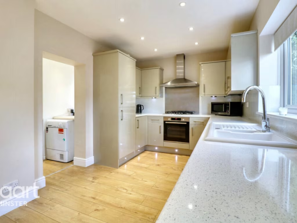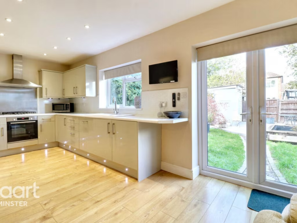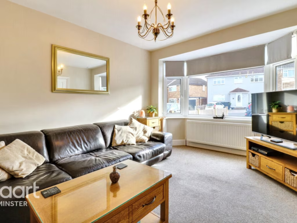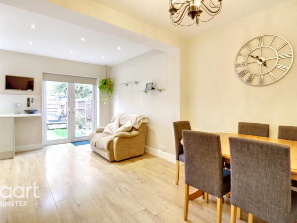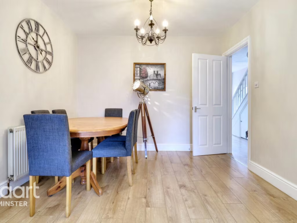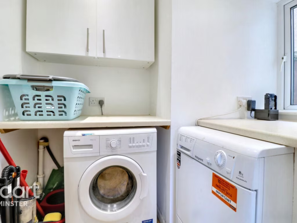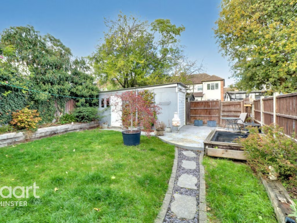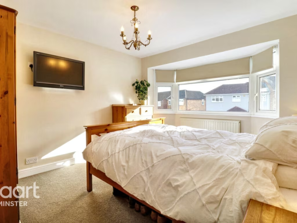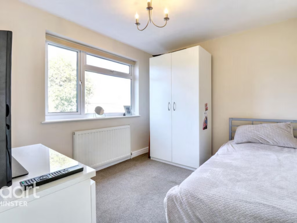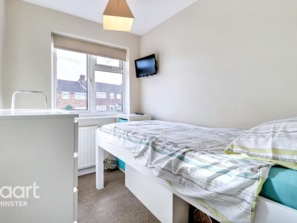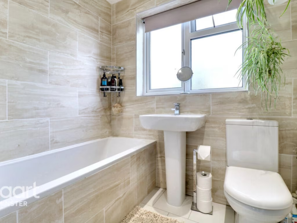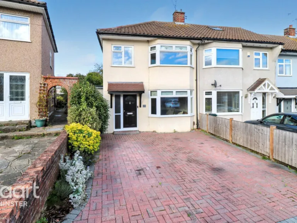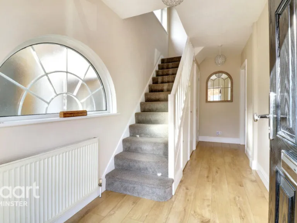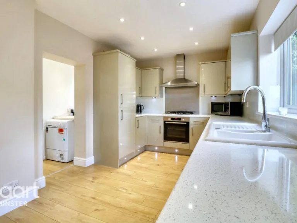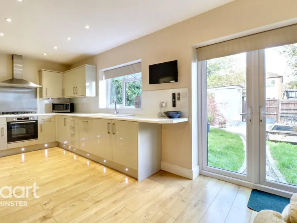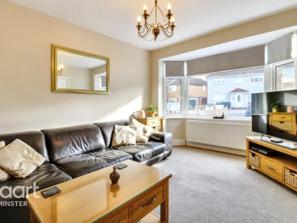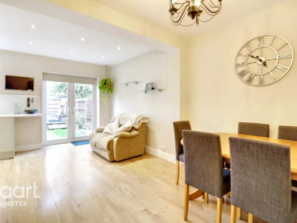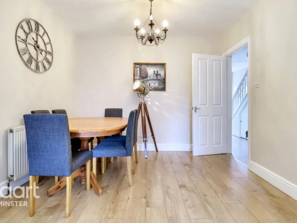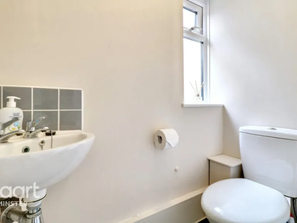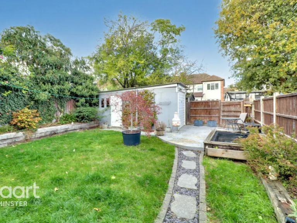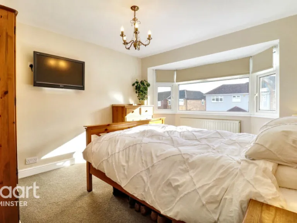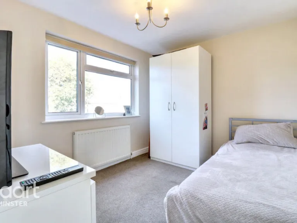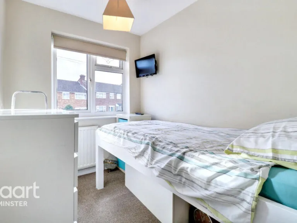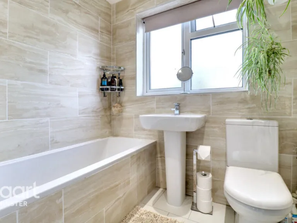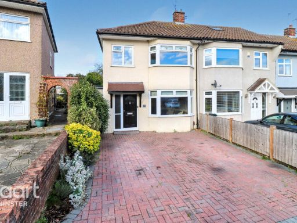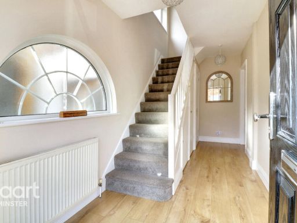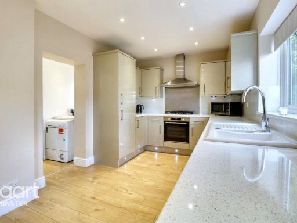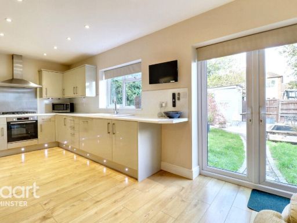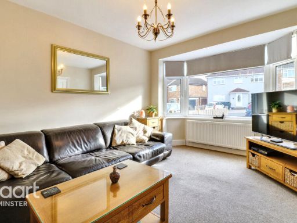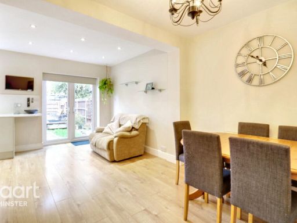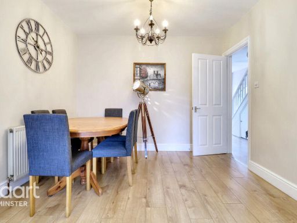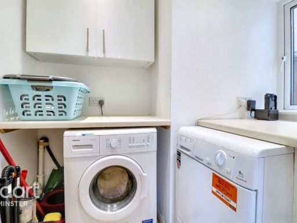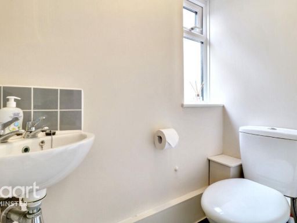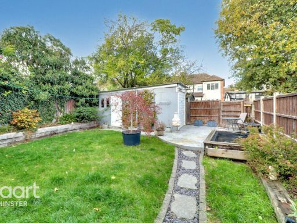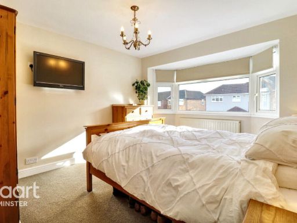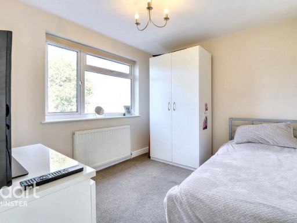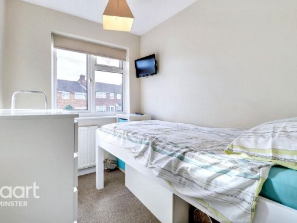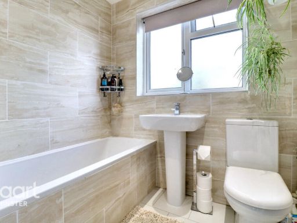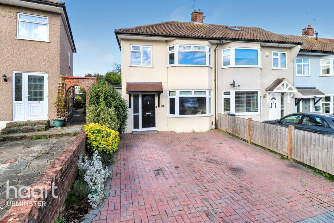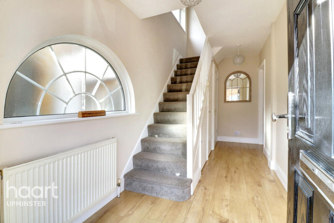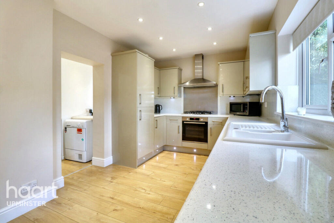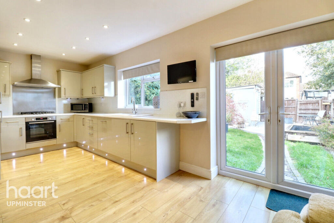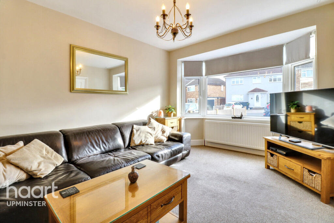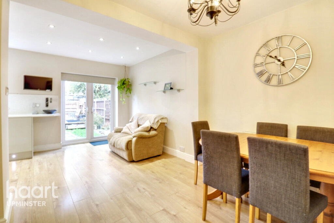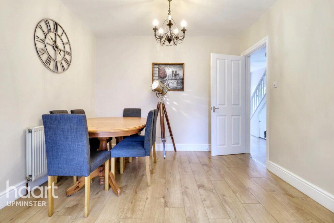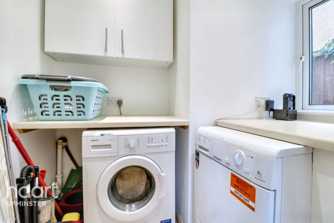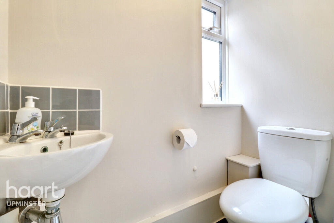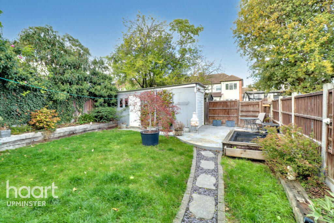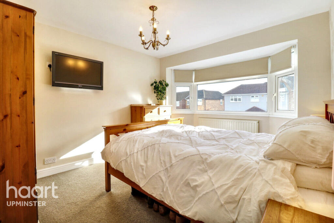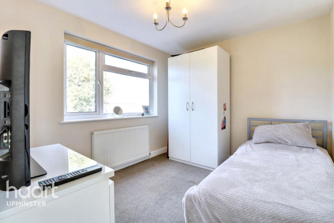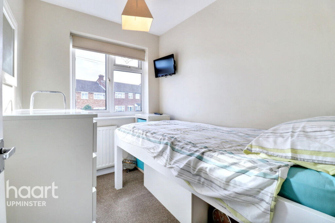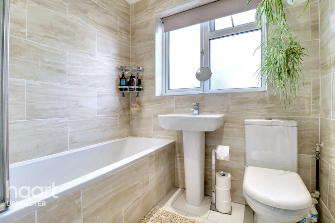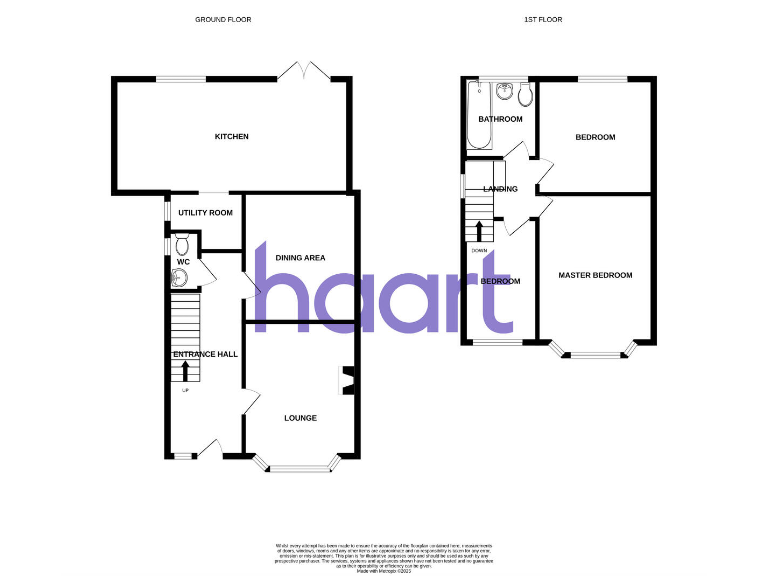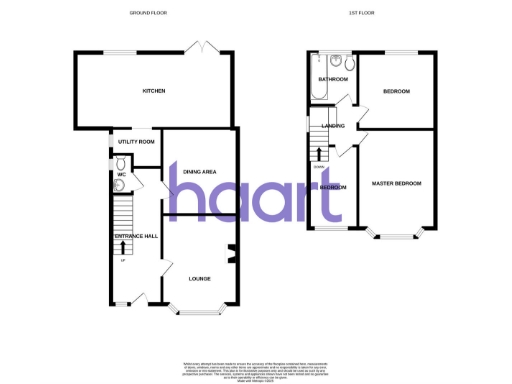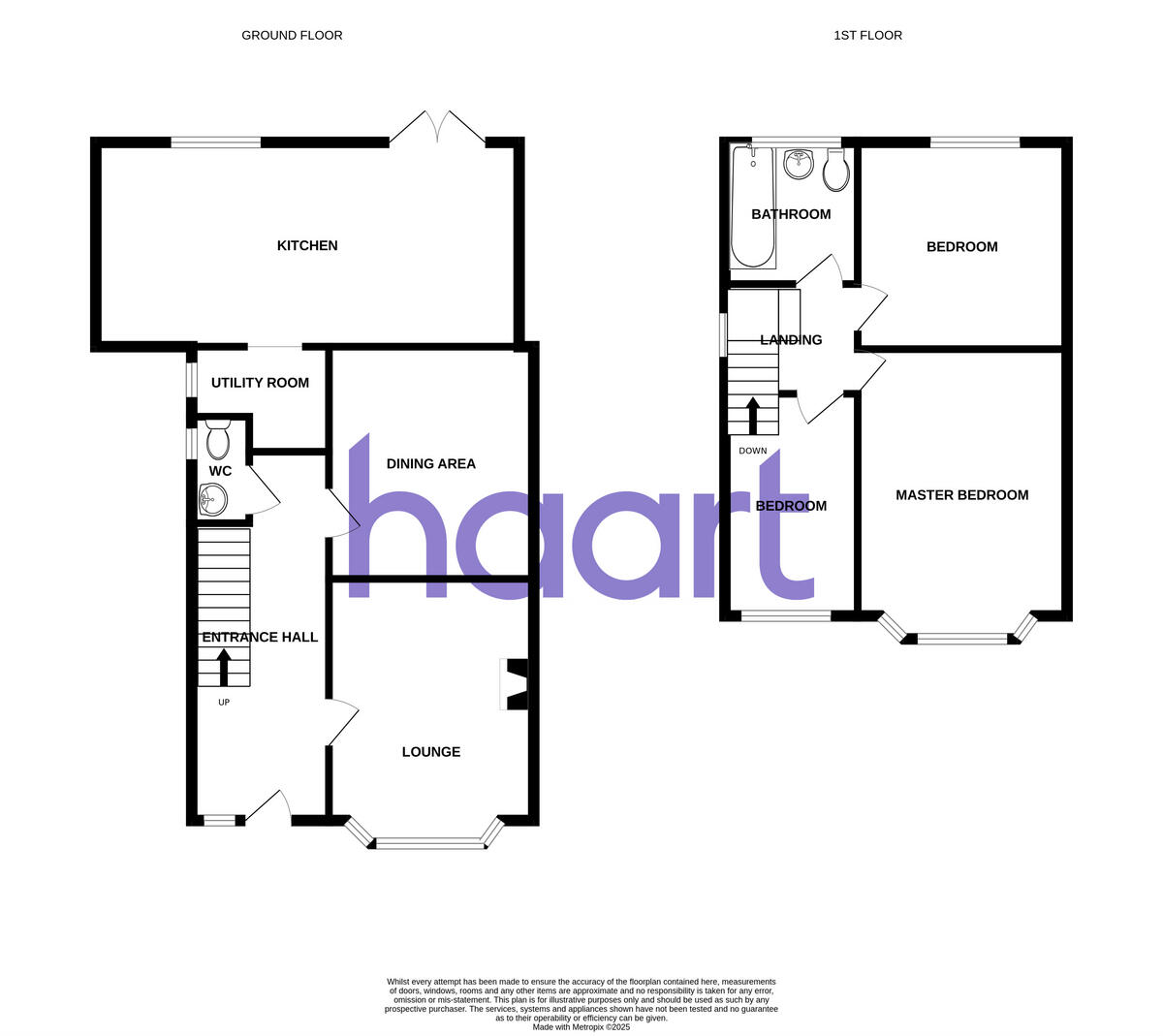Summary - 84 SEVERN DRIVE UPMINSTER RM14 1QF
3 bed 1 bath End of Terrace
Extended 3-bed home with parking, garage and a 40ft garden — ideal for school-focused families..
Extended three-bedroom end-of-terrace ideal for families
Open-plan kitchen/diner with adjoining utility room
Bay-fronted lounge and downstairs cloakroom
Off-street parking for two cars plus garage
Rear garden approx. 40ft — good play and entertaining space
Single family bathroom; may feel tight for larger families
Solid brick walls assumed uninsulated — consider insulation costs
Freehold; built 1930–1949; double glazed post-2002
A spacious and practical three-bedroom end-of-terrace, extended to create an open-plan family living space. The ground floor features a bay-fronted lounge, downstairs cloakroom and a large kitchen/dining area with an adjoining utility room — ideal for everyday family life and informal entertaining. Off-street parking for two cars sits to the front and a circa 40ft rear garden with garage provides generous outdoor space for children and storage.
Upstairs offers three well-proportioned bedrooms and a single modern family bathroom. The property is freehold, built in the 1930s–1940s, and benefits from double glazing (installed post-2002) and mains gas central heating via boiler and radiators. Broadband speeds are fast and mobile signal is excellent, making the house practical for modern working and family routines.
The home sits in a very low-crime, very affluent area within easy reach of highly regarded schools including an Outstanding-rated secondary, plus local leisure and pool facilities. These schooling options make the house particularly attractive to families seeking strong local education choices and good community amenities.
Notable points to consider: the original solid-brick walls are assumed uninsulated, so buyers should budget for energy-efficiency upgrades if desired. The property is an average overall size (circa 894 sq ft) with a single family bathroom, which may feel constrained for larger households. Council tax is moderate. These factual trade-offs are balanced by the ready-to-live-in condition, useful garage and practical family-focused layout.
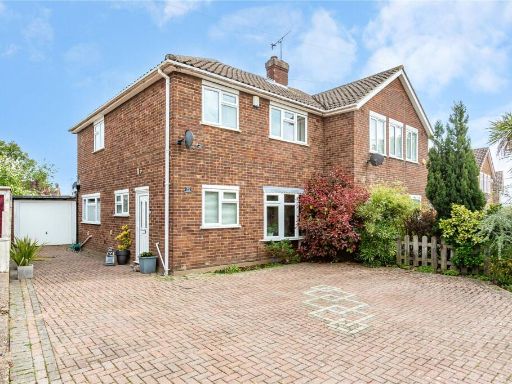 3 bedroom semi-detached house for sale in Humber Drive, Upminster, RM14 — £575,000 • 3 bed • 2 bath • 1213 ft²
3 bedroom semi-detached house for sale in Humber Drive, Upminster, RM14 — £575,000 • 3 bed • 2 bath • 1213 ft²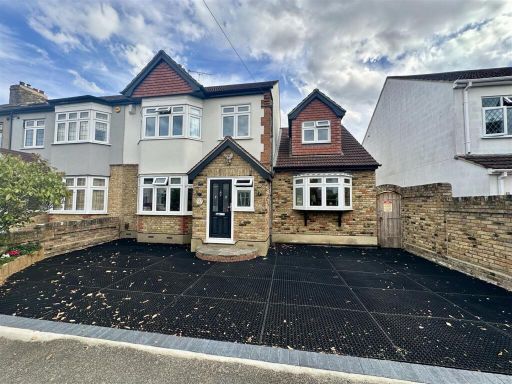 4 bedroom end of terrace house for sale in Hillcrest Road, Hornchurch, RM11 — £700,000 • 4 bed • 2 bath • 1619 ft²
4 bedroom end of terrace house for sale in Hillcrest Road, Hornchurch, RM11 — £700,000 • 4 bed • 2 bath • 1619 ft²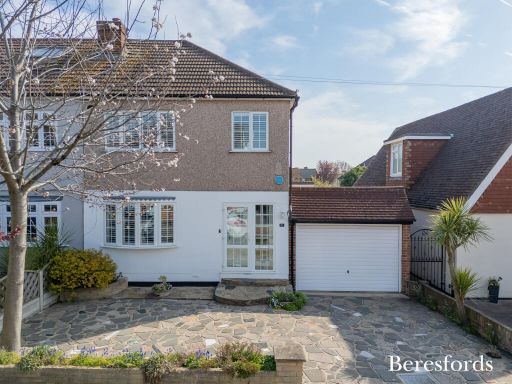 3 bedroom semi-detached house for sale in Chipperfield Close, Upminster, RM14 — £550,000 • 3 bed • 1 bath • 1330 ft²
3 bedroom semi-detached house for sale in Chipperfield Close, Upminster, RM14 — £550,000 • 3 bed • 1 bath • 1330 ft²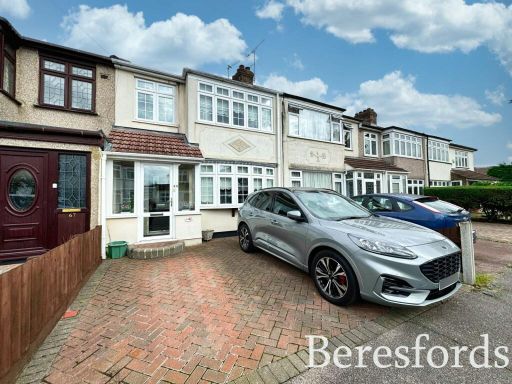 3 bedroom terraced house for sale in Acacia Avenue, Hornchurch, RM12 — £450,000 • 3 bed • 1 bath • 1081 ft²
3 bedroom terraced house for sale in Acacia Avenue, Hornchurch, RM12 — £450,000 • 3 bed • 1 bath • 1081 ft²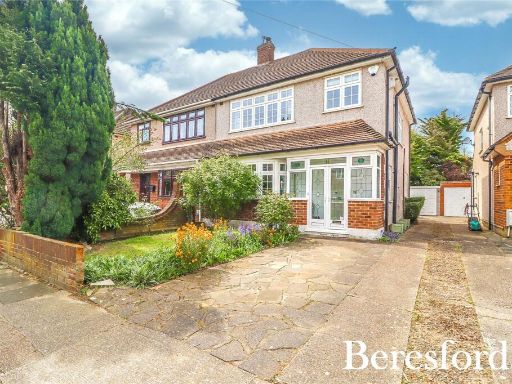 3 bedroom semi-detached house for sale in Fleet Avenue, Upminster, RM14 — £580,000 • 3 bed • 1 bath • 1297 ft²
3 bedroom semi-detached house for sale in Fleet Avenue, Upminster, RM14 — £580,000 • 3 bed • 1 bath • 1297 ft²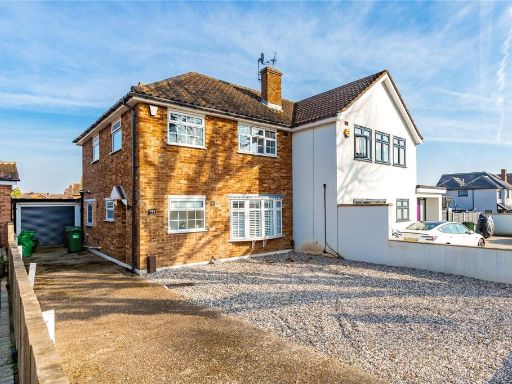 3 bedroom semi-detached house for sale in Avon Road, Upminster, RM14 — £575,000 • 3 bed • 2 bath • 982 ft²
3 bedroom semi-detached house for sale in Avon Road, Upminster, RM14 — £575,000 • 3 bed • 2 bath • 982 ft²