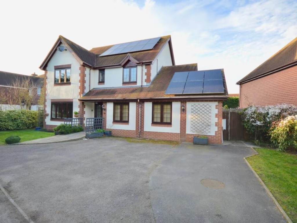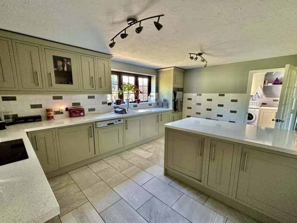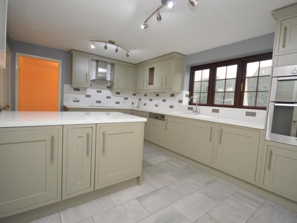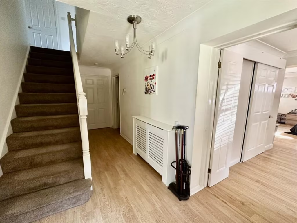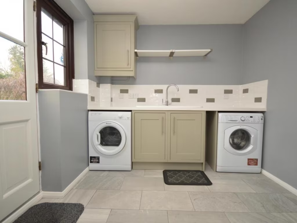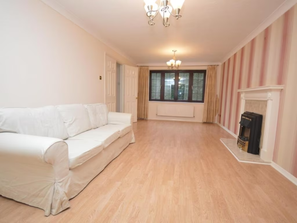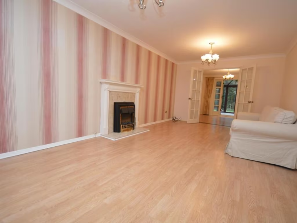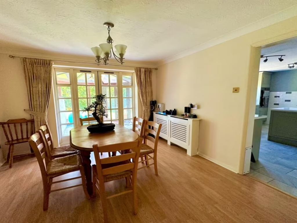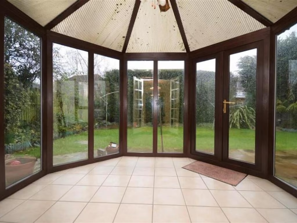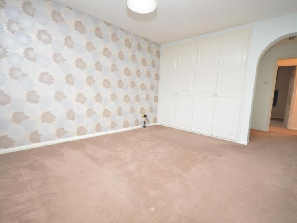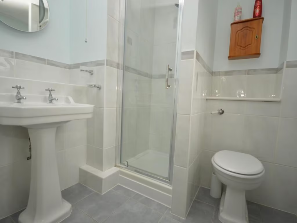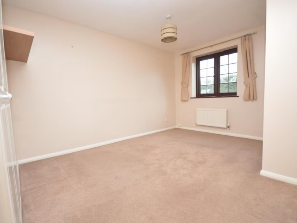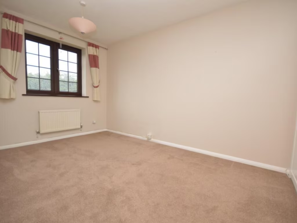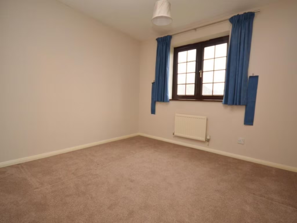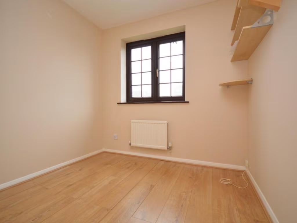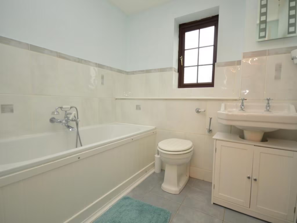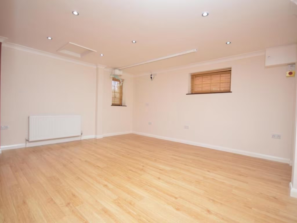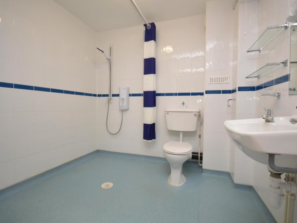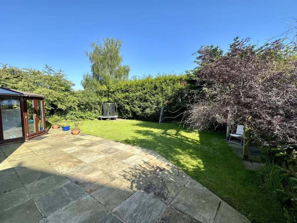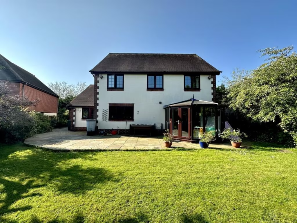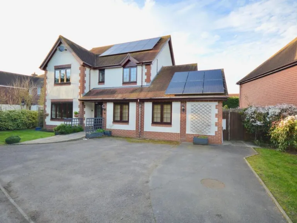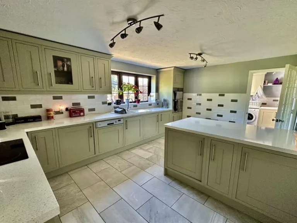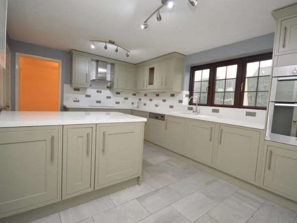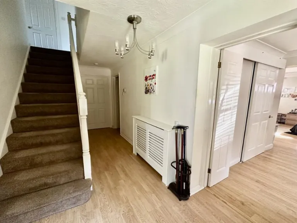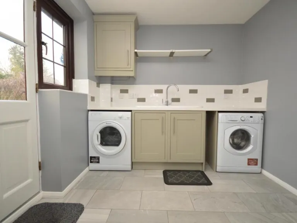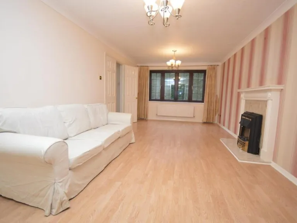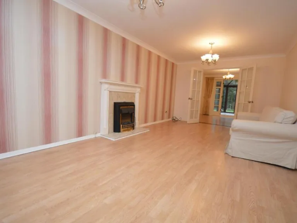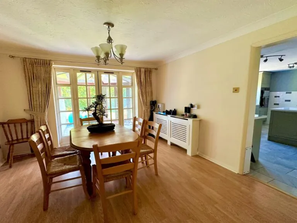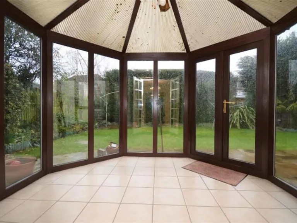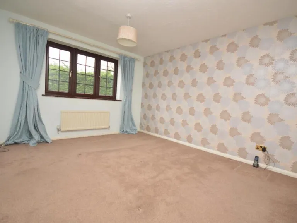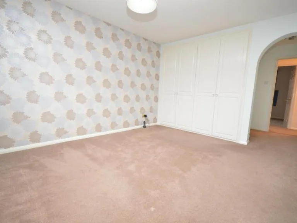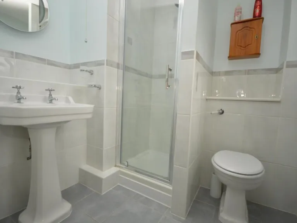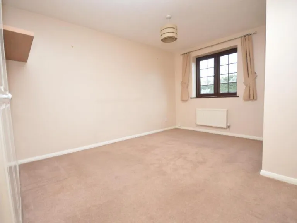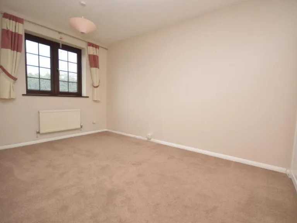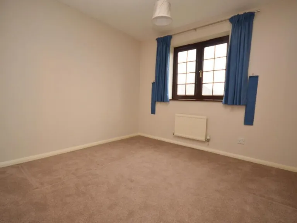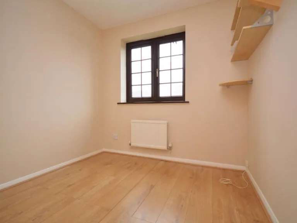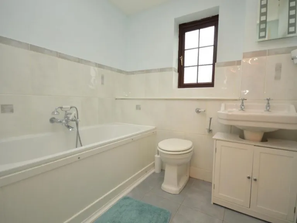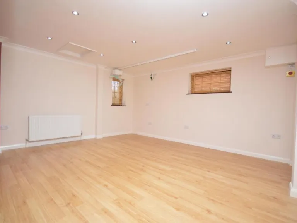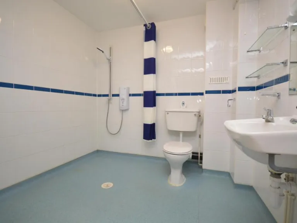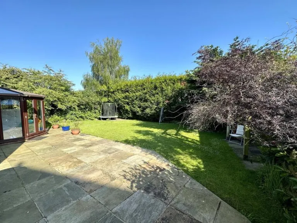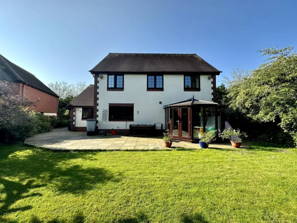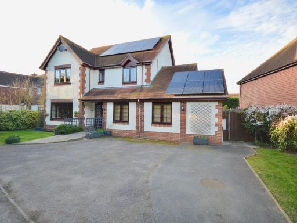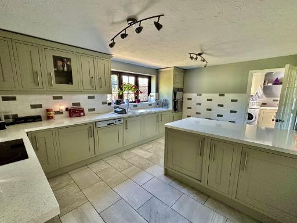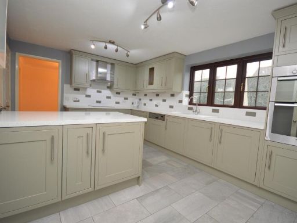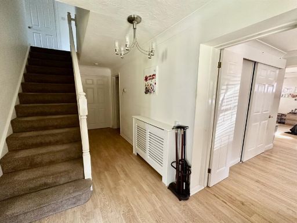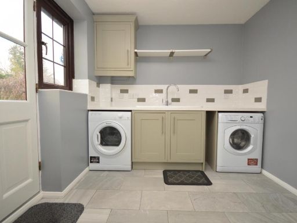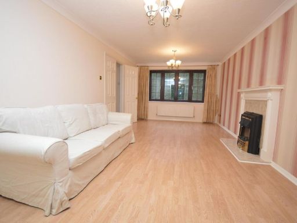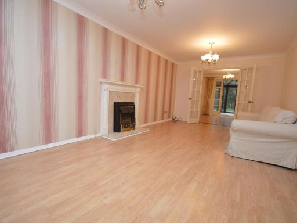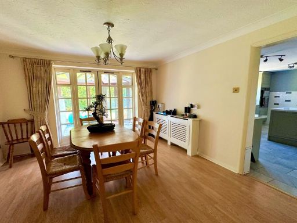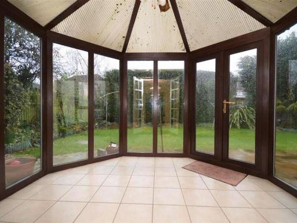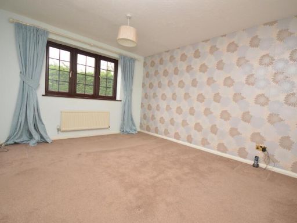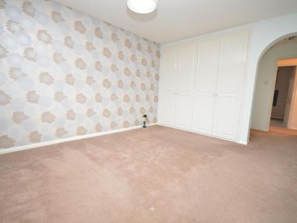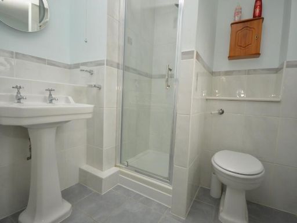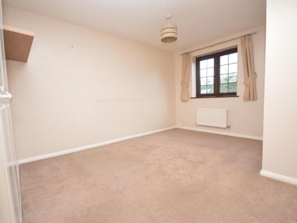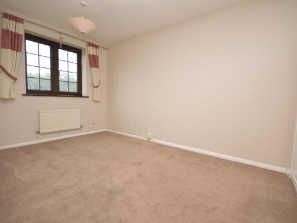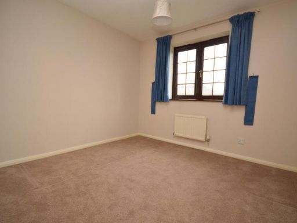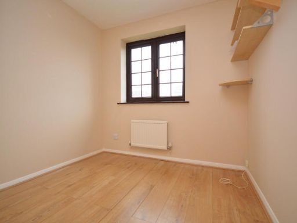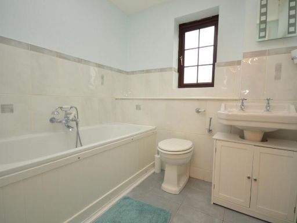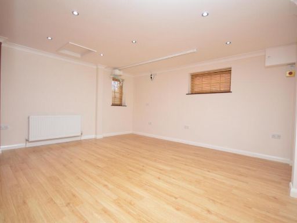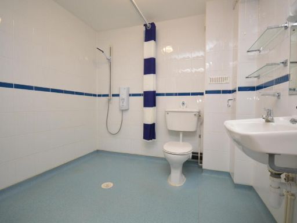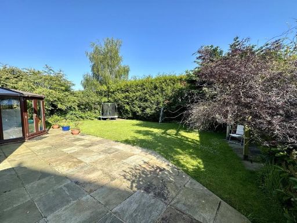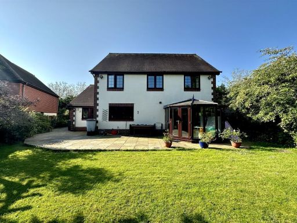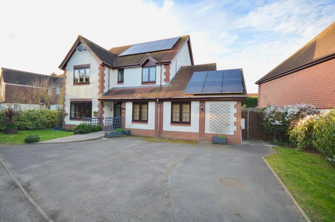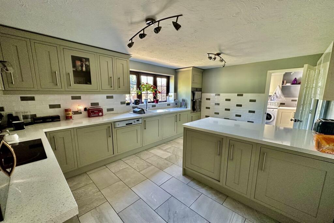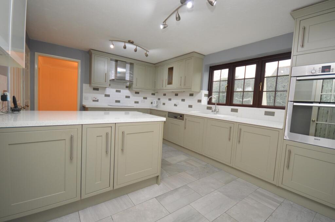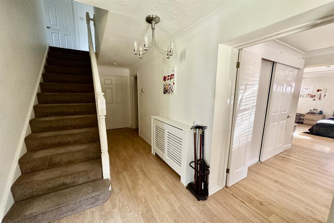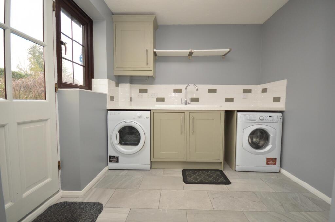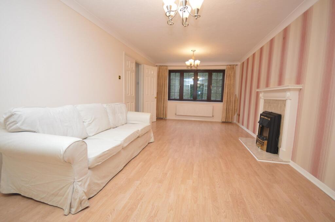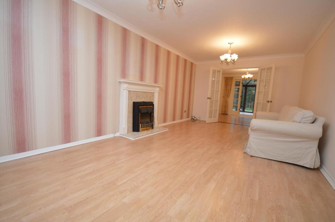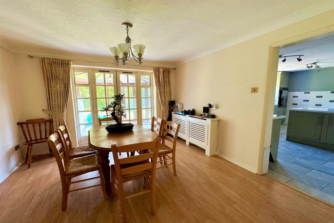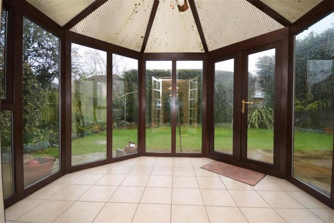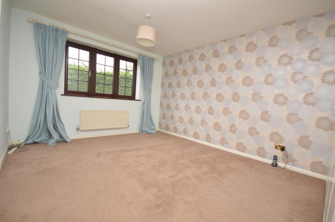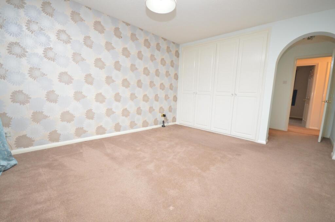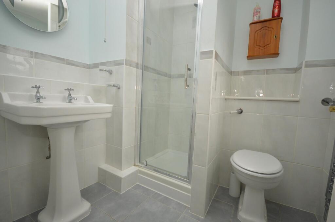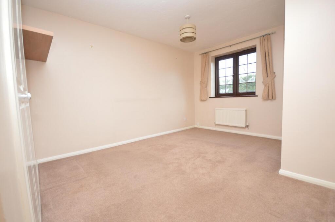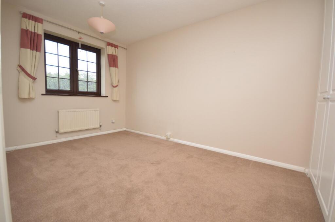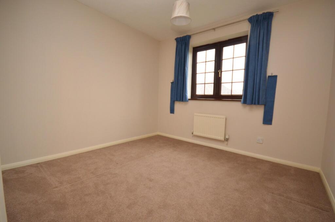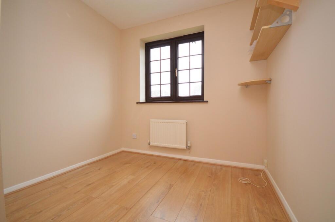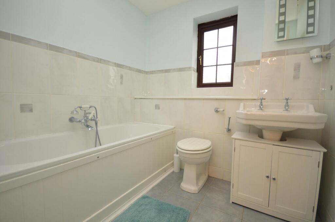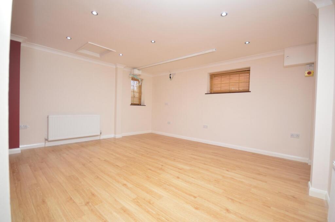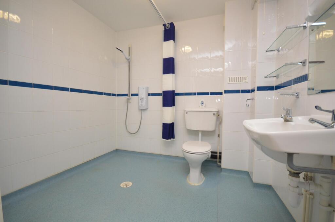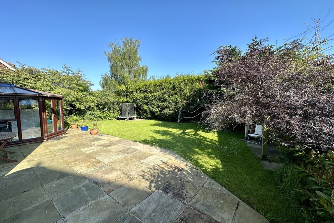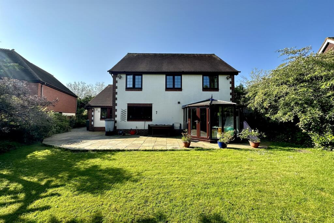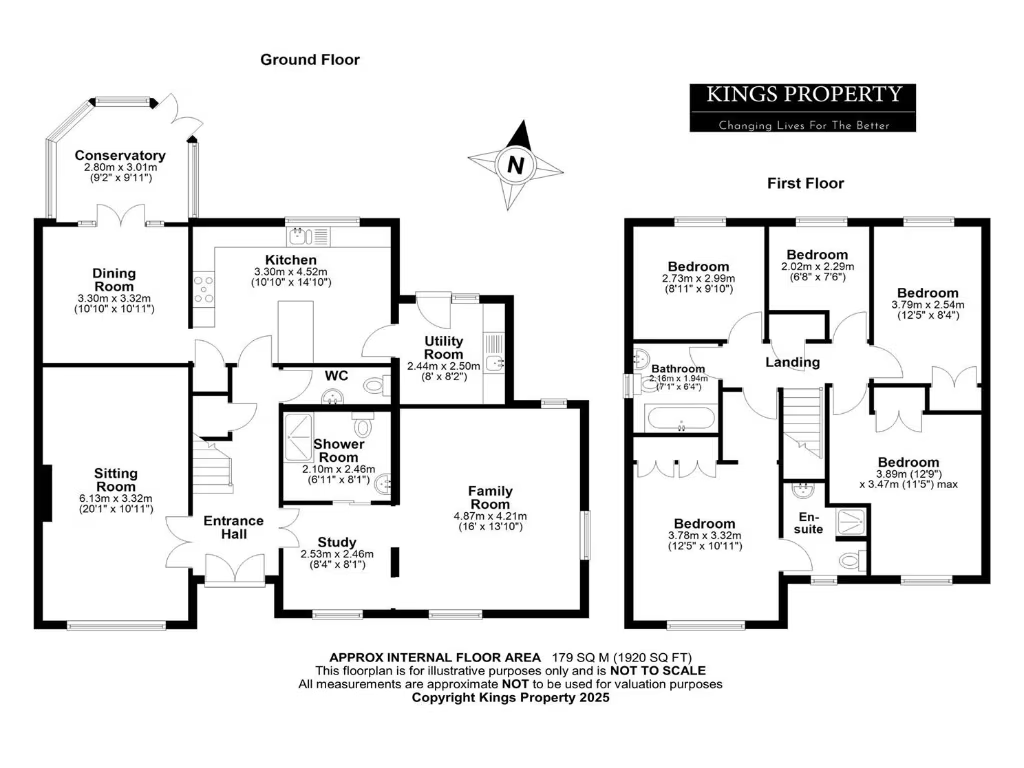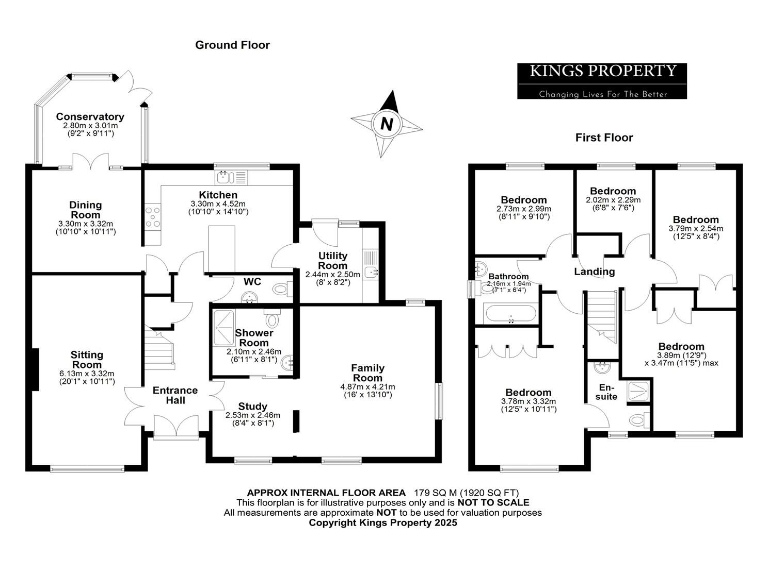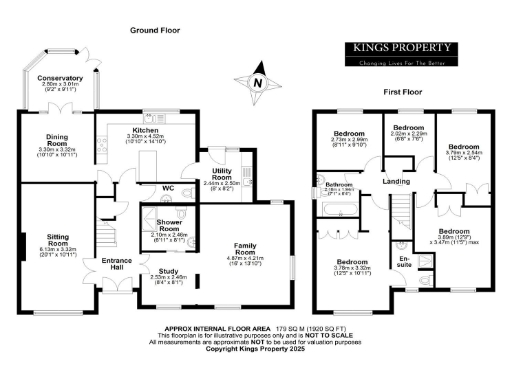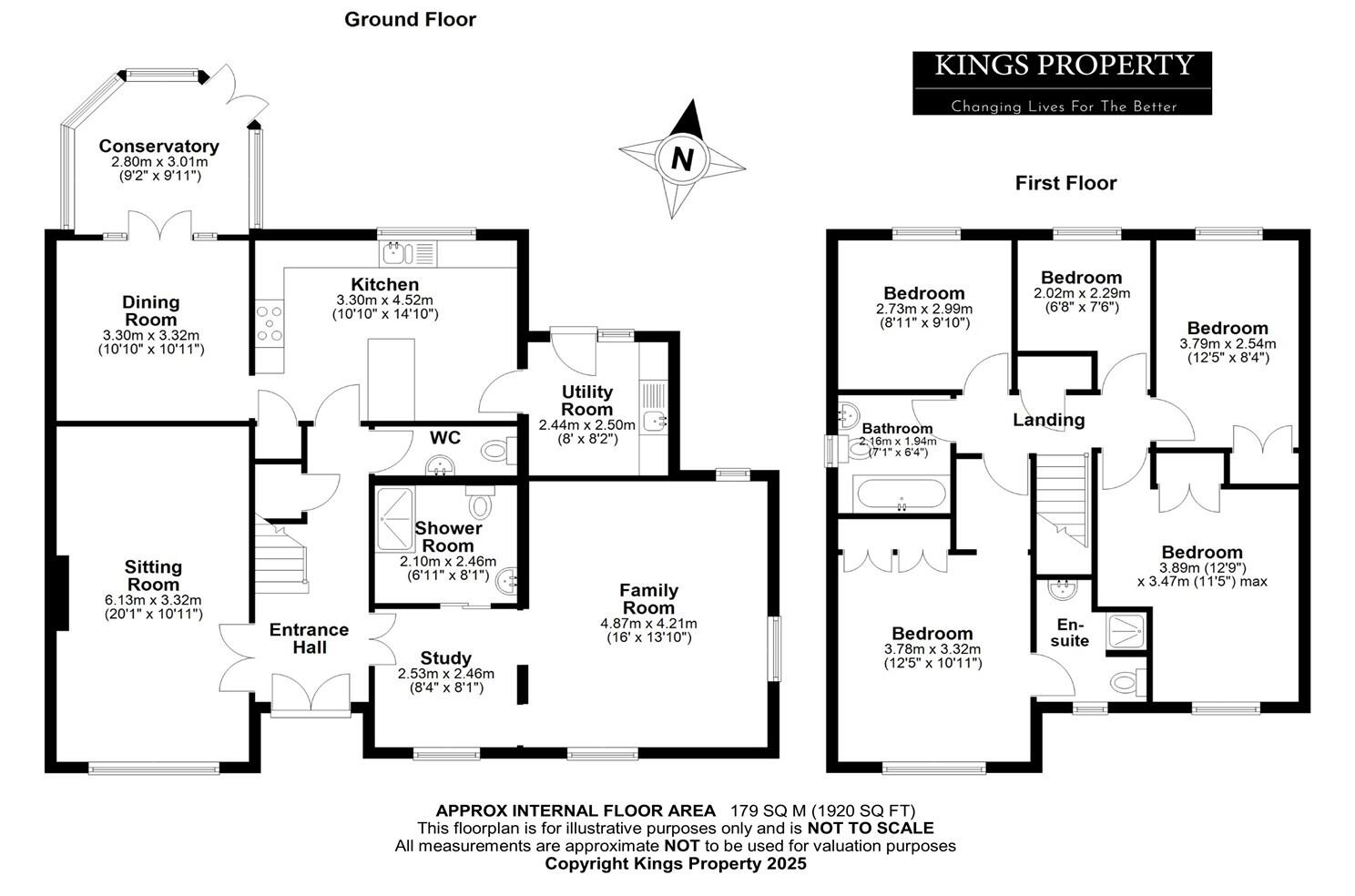Summary - 3 BRIDPORT WAY BRAINTREE CM7 9FJ
6 bed 3 bath Detached
Large 5/6-bedroom detached home in quiet cul-de-sac — solar panels and No Onward Chain.
6 bedrooms including converted double garage bedroom suite
EPC rating B (89) and fitted solar panels for energy efficiency
Quiet cul-de-sac position on Kings Park Village development
Walking distance to Lyons Hall Primary and other good schools
Driveway parking for three cars; rear garden with patio and lawn
Converted garage — check planning, insulation and service connections
Tenure unspecified; council tax described as expensive
No onward chain; built circa 1996–2002, double glazing fitted
Set on the edge of the popular Kings Park Village development, this substantial 5/6-bedroom detached home occupies a quiet cul-de-sac and offers flexible family living across nearly 1,920 sq ft. The ground floor provides two reception rooms, a conservatory, a well-equipped modern kitchen, utility room and a converted double garage currently used as a large bedroom with a wet room — ideal for an extended family suite or home office. The property benefits from solar panels and an EPC B (89), helping running costs.
Upstairs there are five further bedrooms including a master with en suite and a family bathroom. Outside is an attractive rear garden laid to lawn with patio and established borders, plus driveway parking for three cars. Lyons Hall Primary and other well-regarded schools are within walking distance, and Braintree town centre, Outlet Shopping Village and the railway station are all easily reached.
Practical points to note: the garage has been converted into a bedroom and wet room — buyers should confirm planning/consent and check insulation and services. Tenure is not specified in the particulars and council tax is noted as expensive. Double glazing is present but install date is unknown. Overall this is a roomy, modern family house with scope for minor updating and clear potential for multi-generational use or rental income with confirmation of permissions.
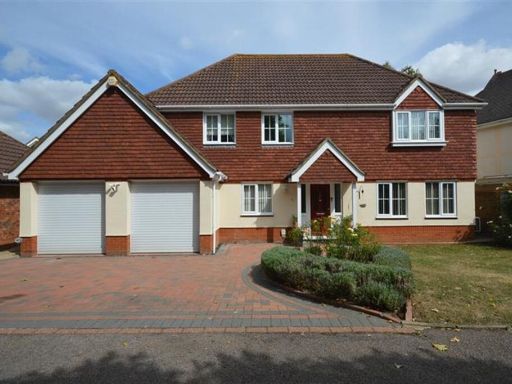 4 bedroom detached house for sale in Broadoaks Crescent, Braintree, CM7 — £595,000 • 4 bed • 3 bath • 1690 ft²
4 bedroom detached house for sale in Broadoaks Crescent, Braintree, CM7 — £595,000 • 4 bed • 3 bath • 1690 ft²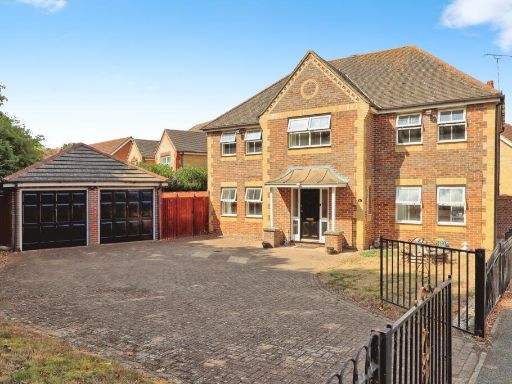 5 bedroom detached house for sale in Bridport Way, Braintree, CM7 — £600,000 • 5 bed • 3 bath • 2149 ft²
5 bedroom detached house for sale in Bridport Way, Braintree, CM7 — £600,000 • 5 bed • 3 bath • 2149 ft²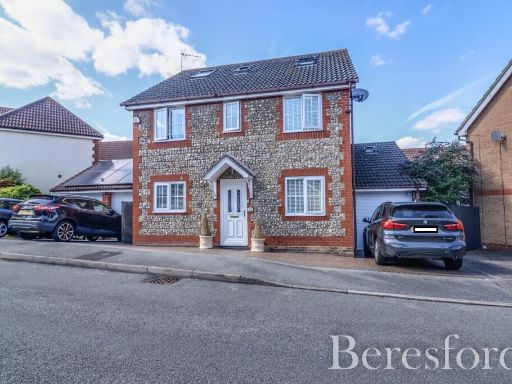 5 bedroom detached house for sale in Stafford Crescent, Braintree, CM7 — £510,000 • 5 bed • 3 bath
5 bedroom detached house for sale in Stafford Crescent, Braintree, CM7 — £510,000 • 5 bed • 3 bath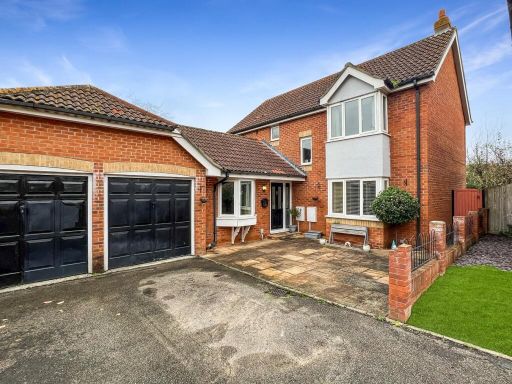 4 bedroom detached house for sale in Northampton Close, Braintree, CM7 — £500,000 • 4 bed • 3 bath • 1411 ft²
4 bedroom detached house for sale in Northampton Close, Braintree, CM7 — £500,000 • 4 bed • 3 bath • 1411 ft²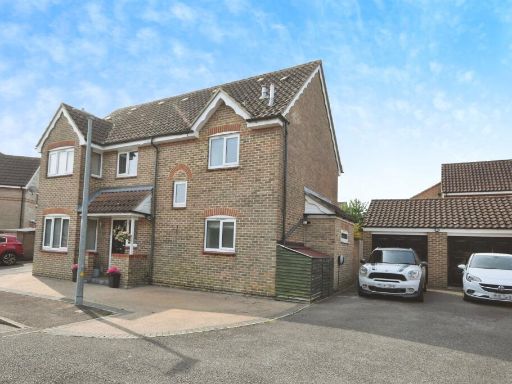 6 bedroom detached house for sale in Sovereign Close, Braintree, CM7 — £575,000 • 6 bed • 3 bath • 625 ft²
6 bedroom detached house for sale in Sovereign Close, Braintree, CM7 — £575,000 • 6 bed • 3 bath • 625 ft²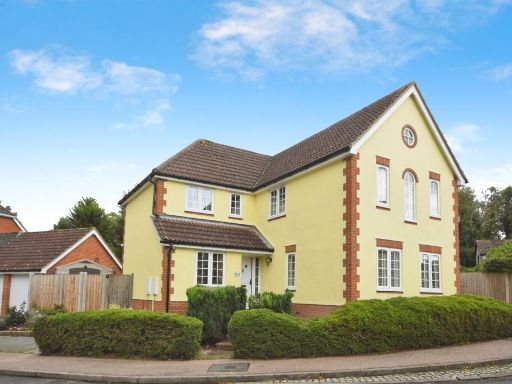 5 bedroom detached house for sale in Bridport Way, Braintree, CM7 — £550,000 • 5 bed • 2 bath • 1054 ft²
5 bedroom detached house for sale in Bridport Way, Braintree, CM7 — £550,000 • 5 bed • 2 bath • 1054 ft²