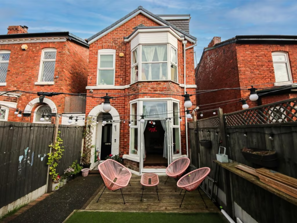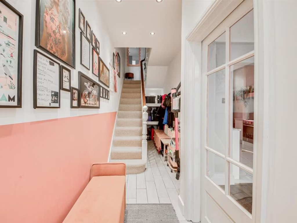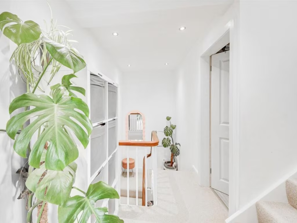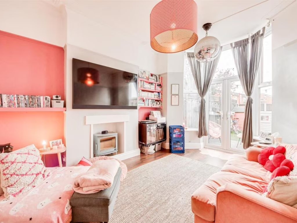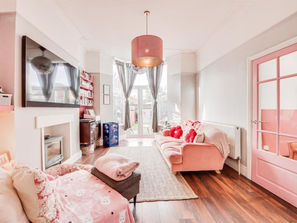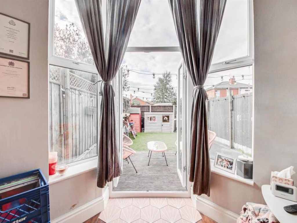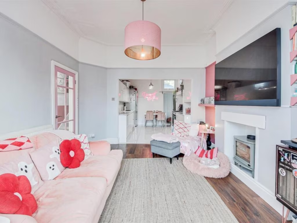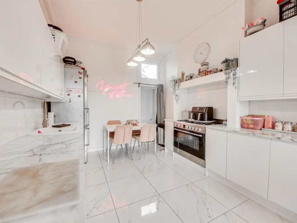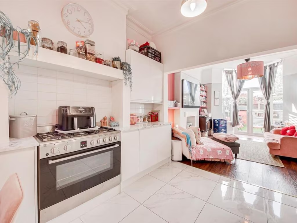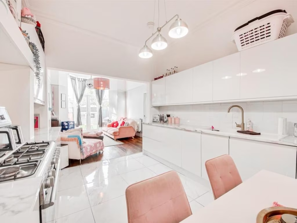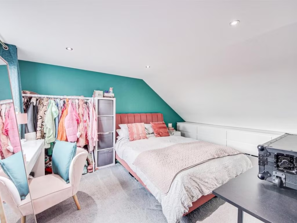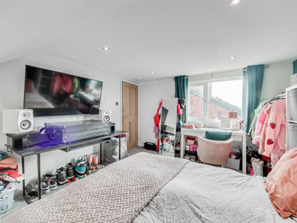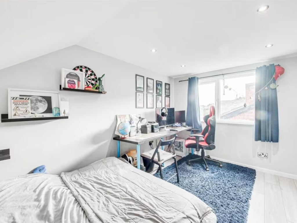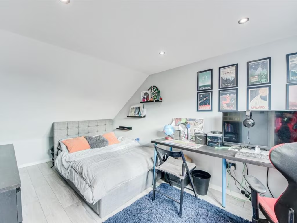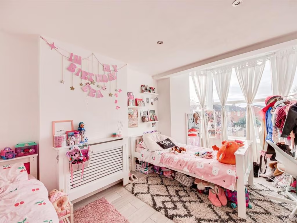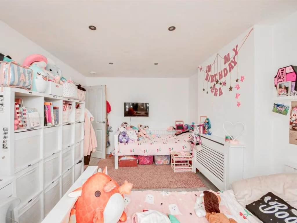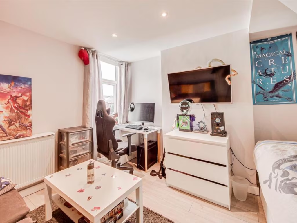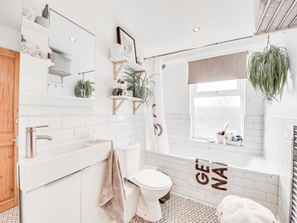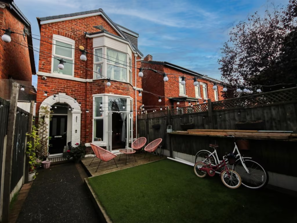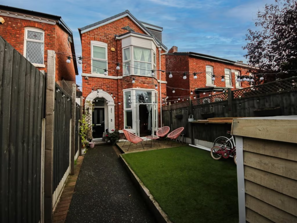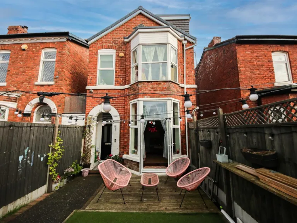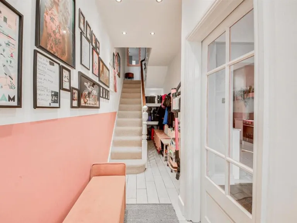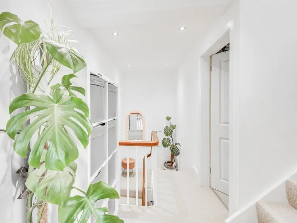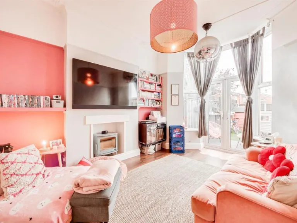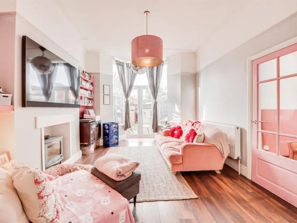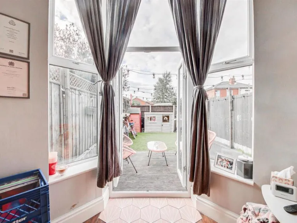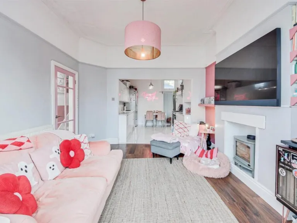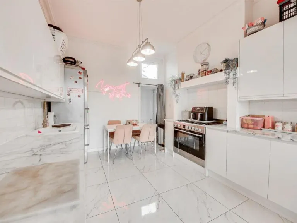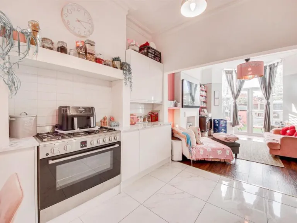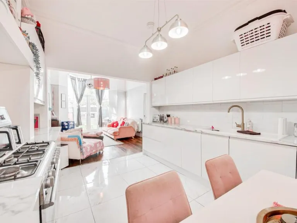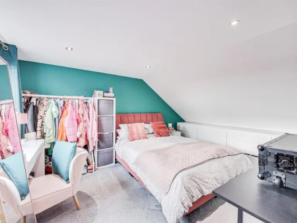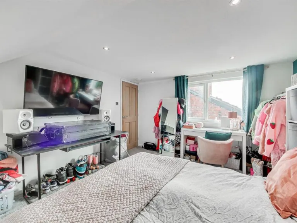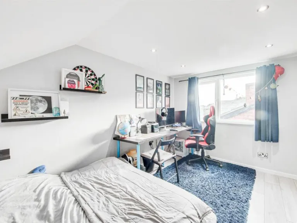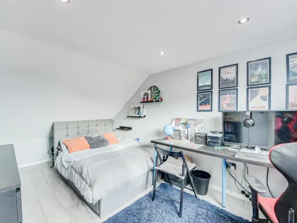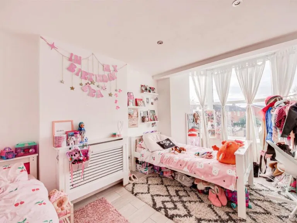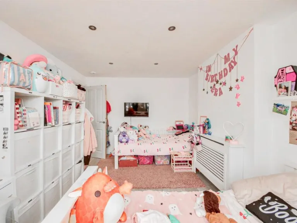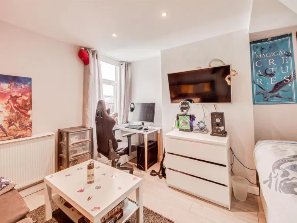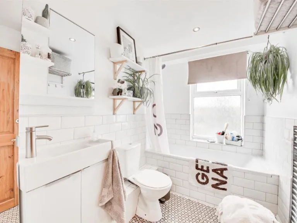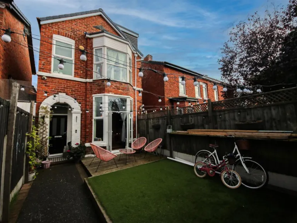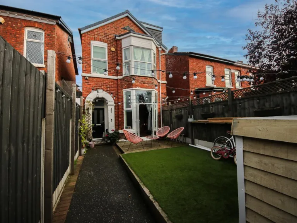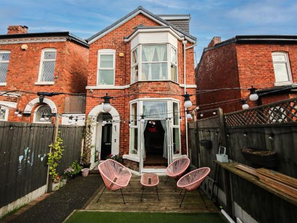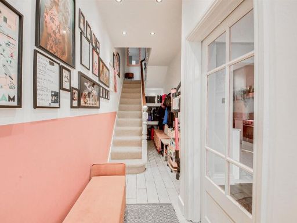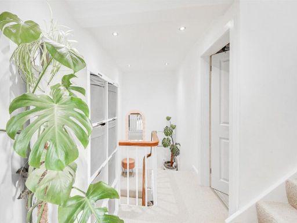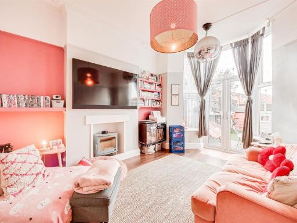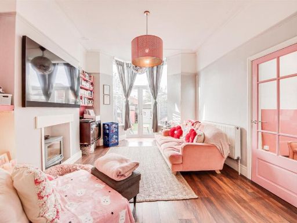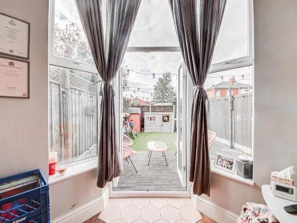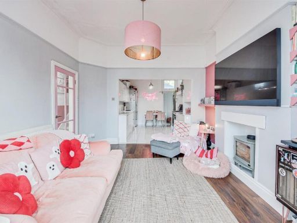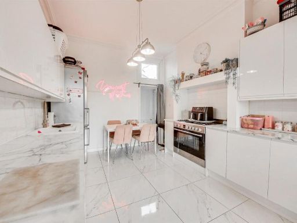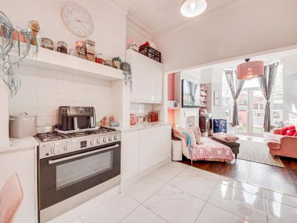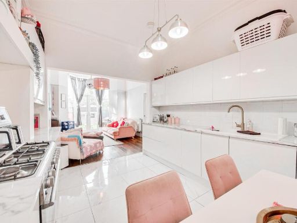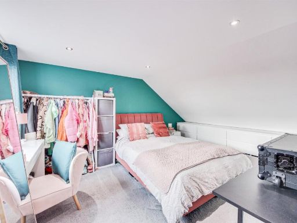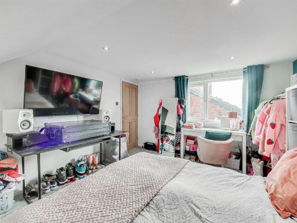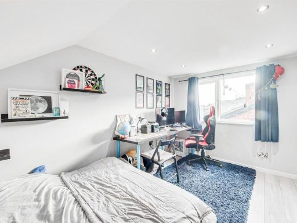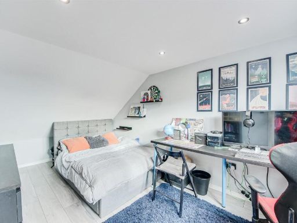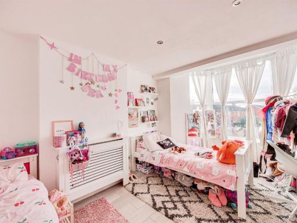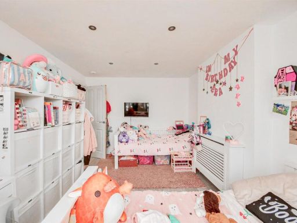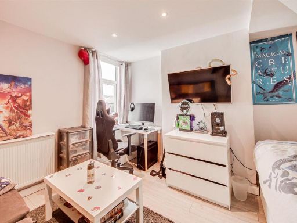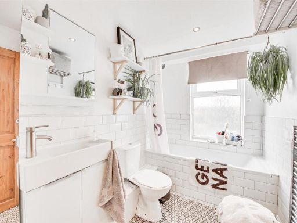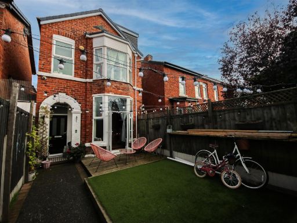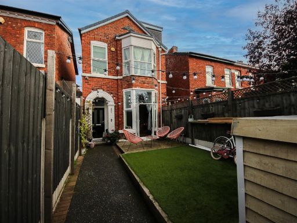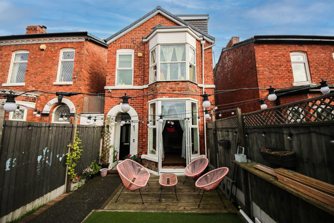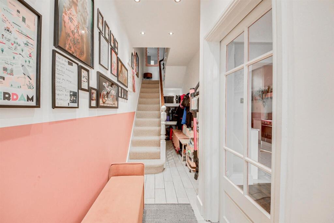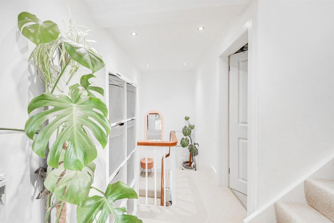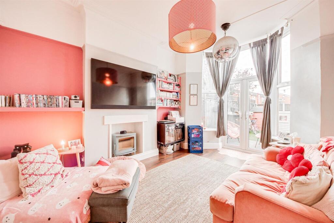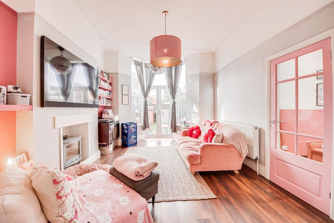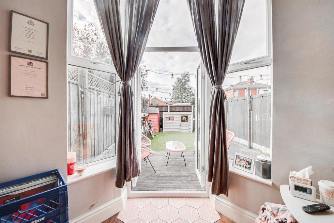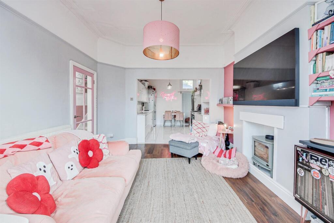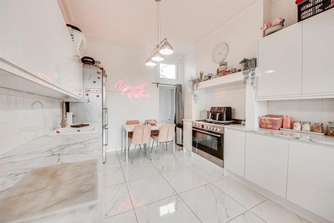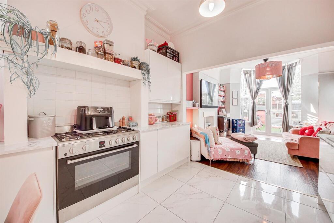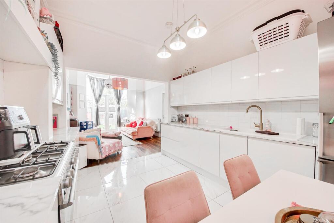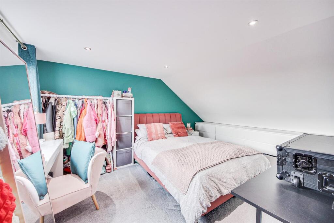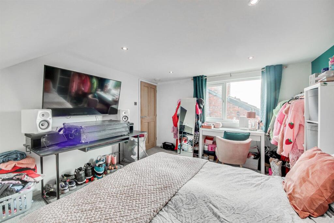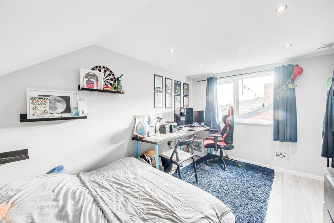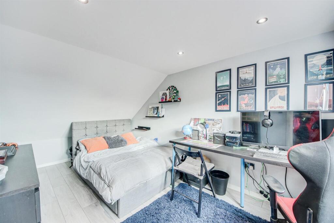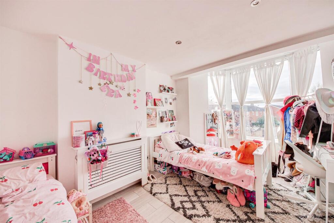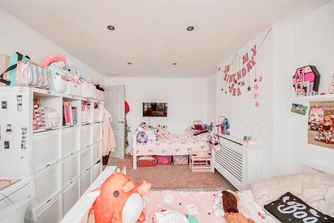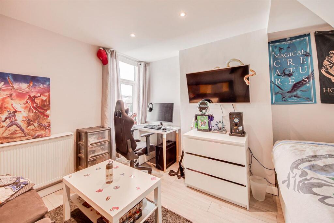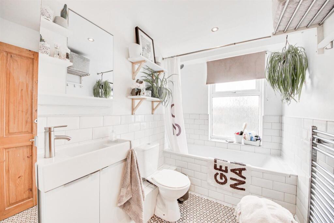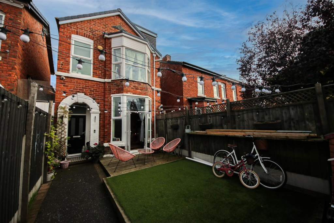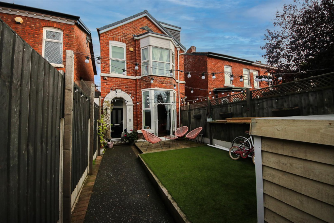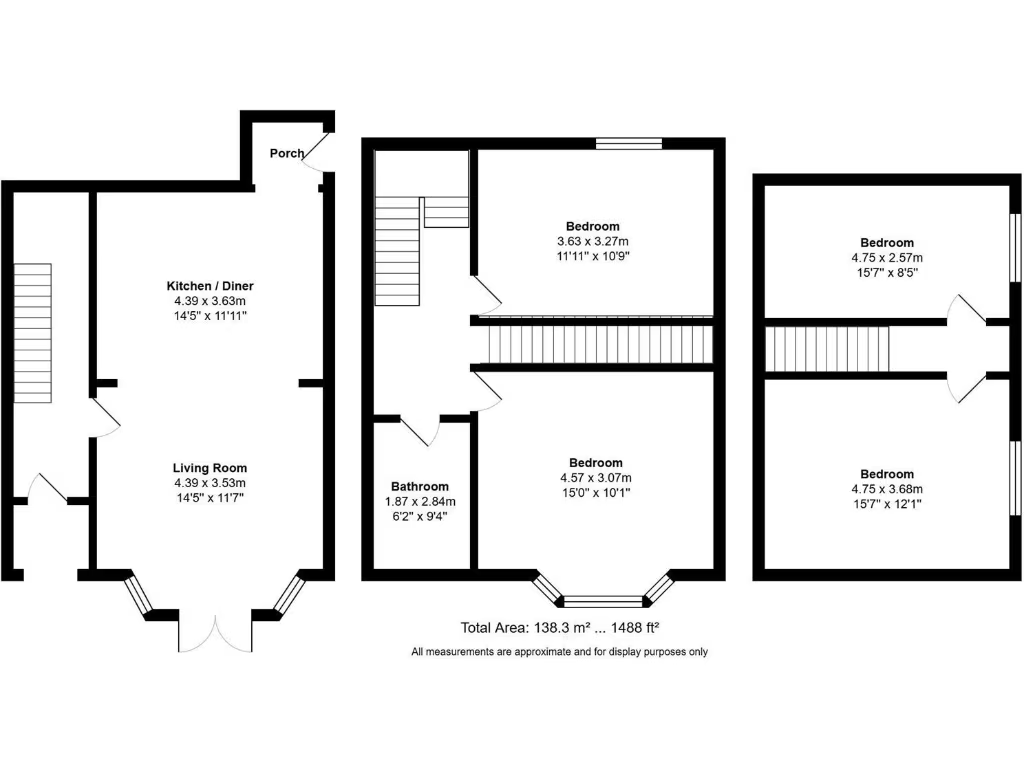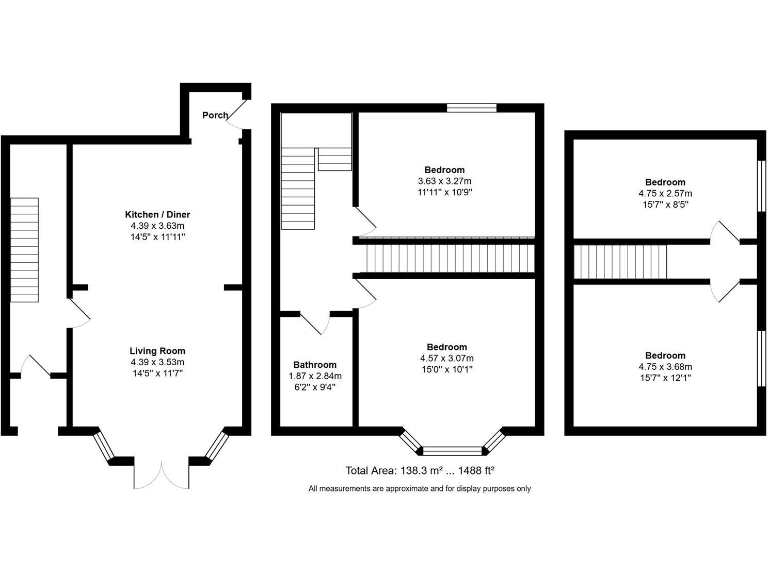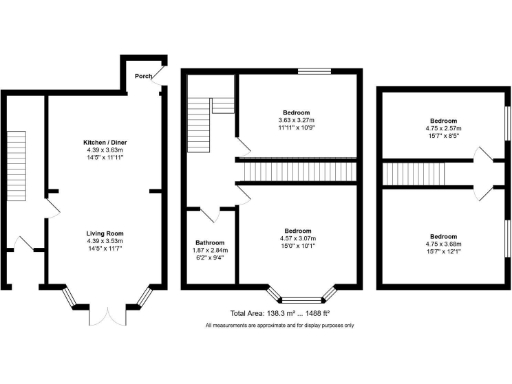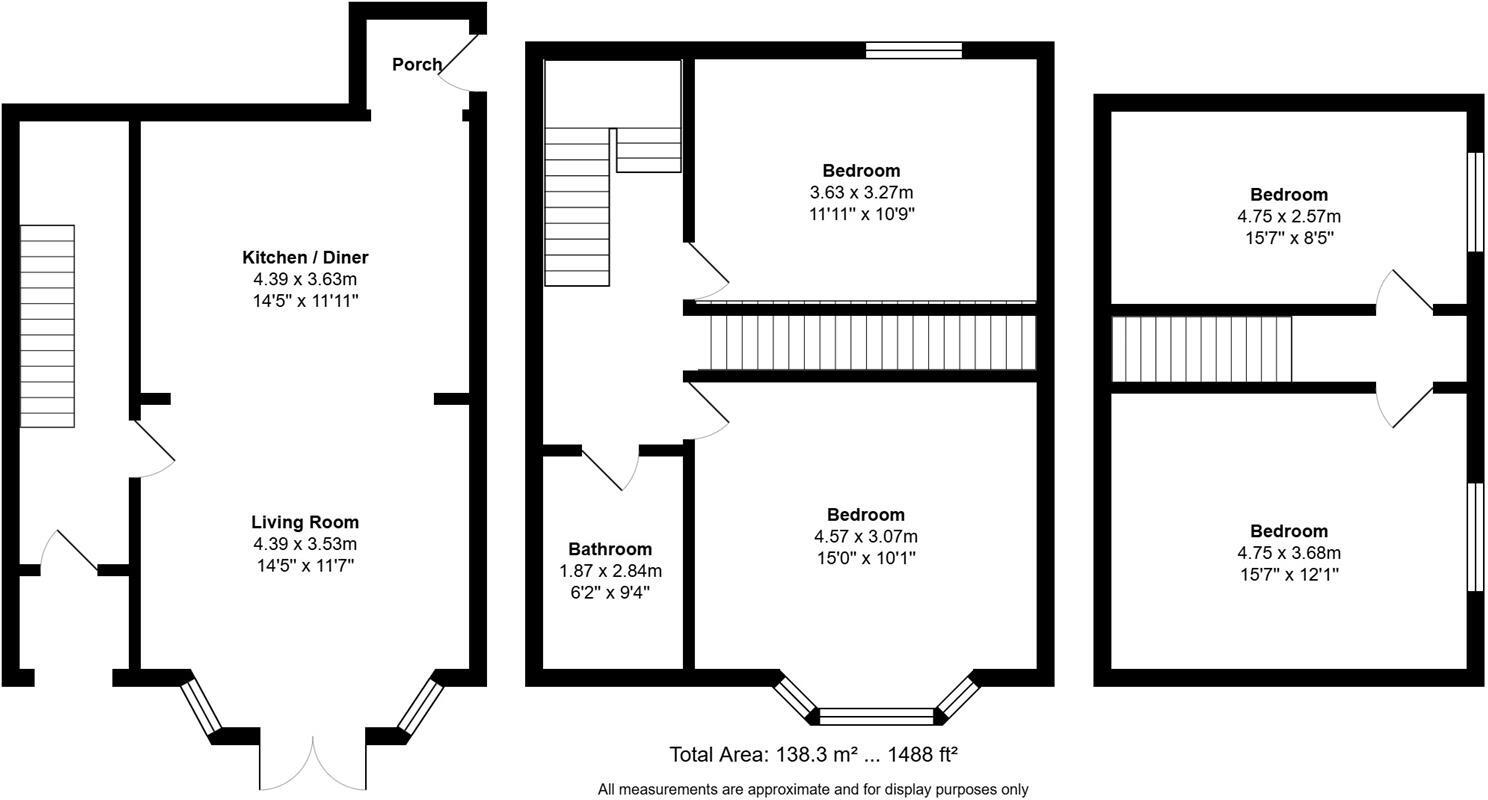Summary - 104 ZETLAND STREET SOUTHPORT PR9 9DL
4 bed 1 bath Detached
Spacious family layout near station with modern interiors and south-facing garden.
Four double bedrooms across three floors
This attractive Victorian detached house combines period character with modern fittings across three floors. Four double bedrooms provide comfortable family accommodation, arranged over an average-sized 1,488 sq ft layout. Original bay windows and a log burner add charm while contemporary finishes give a low-maintenance feel.
Set in a sought-after Southport location, the home is within walking distance of local shops, cafes and Southport train station, making commuting and daily errands straightforward. The property benefits from a south-facing front garden and clever built-in storage off the entrance hall. Council Tax Band A keeps running costs very low, and the freehold tenure is straightforward for buyers.
Practical considerations: there is a single three-piece family bathroom serving four double bedrooms, and the plot is small compared with larger suburban gardens. The wider area is classified as deprived and local crime is average, so purchasers should consider neighbourhood suitability. Viewings are available on request for those wanting to assess layout and condition in person.
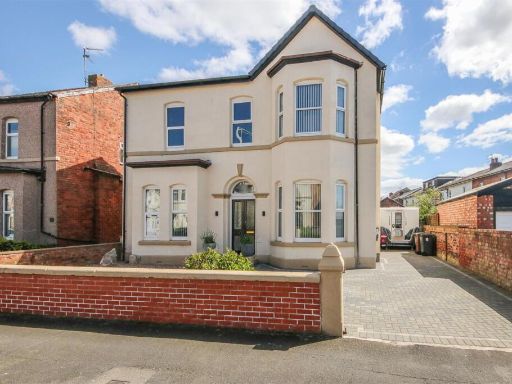 4 bedroom detached house for sale in Sefton Street, Southport, Merseyside, PR8 6SL, PR8 — £375,000 • 4 bed • 2 bath • 2210 ft²
4 bedroom detached house for sale in Sefton Street, Southport, Merseyside, PR8 6SL, PR8 — £375,000 • 4 bed • 2 bath • 2210 ft²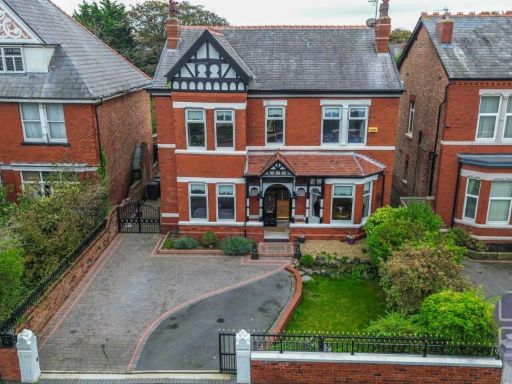 4 bedroom detached house for sale in Cumberland Road, Southport, Merseyside, PR8 6NY, PR8 — £485,000 • 4 bed • 3 bath • 2316 ft²
4 bedroom detached house for sale in Cumberland Road, Southport, Merseyside, PR8 6NY, PR8 — £485,000 • 4 bed • 3 bath • 2316 ft²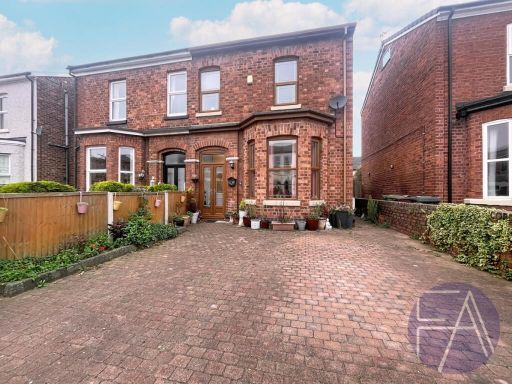 4 bedroom semi-detached house for sale in Riding Street, Southport, Merseyside, PR8 1EW, PR8 — £270,000 • 4 bed • 2 bath • 1374 ft²
4 bedroom semi-detached house for sale in Riding Street, Southport, Merseyside, PR8 1EW, PR8 — £270,000 • 4 bed • 2 bath • 1374 ft²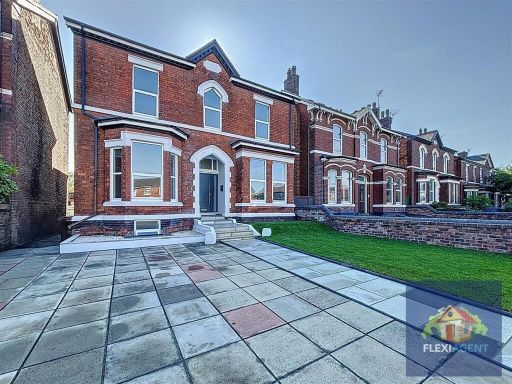 5 bedroom detached house for sale in Hawkshead Street, Southport, PR9 — £550,000 • 5 bed • 2 bath • 2451 ft²
5 bedroom detached house for sale in Hawkshead Street, Southport, PR9 — £550,000 • 5 bed • 2 bath • 2451 ft²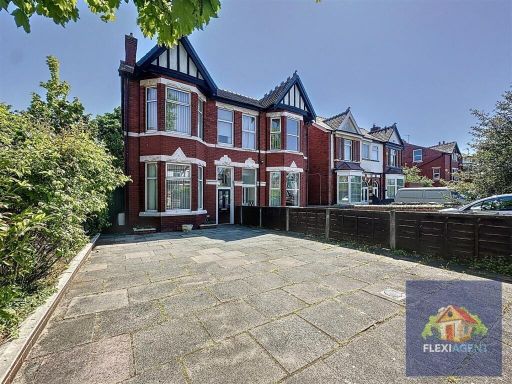 4 bedroom semi-detached house for sale in Balfour Road, Southport, PR8 6LE, PR8 — £300,000 • 4 bed • 1 bath • 1462 ft²
4 bedroom semi-detached house for sale in Balfour Road, Southport, PR8 6LE, PR8 — £300,000 • 4 bed • 1 bath • 1462 ft²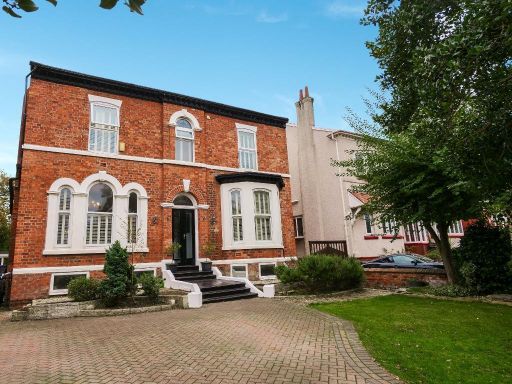 5 bedroom detached house for sale in Part Street, Southport, Merseyside, PR8 1HY, PR8 — £520,000 • 5 bed • 3 bath
5 bedroom detached house for sale in Part Street, Southport, Merseyside, PR8 1HY, PR8 — £520,000 • 5 bed • 3 bath