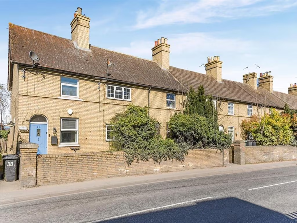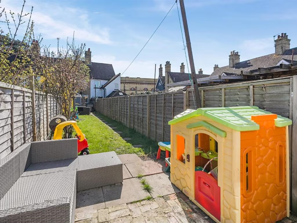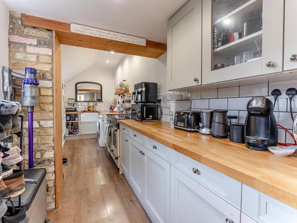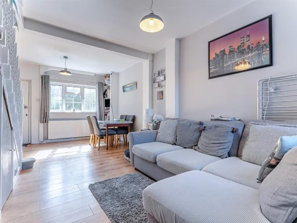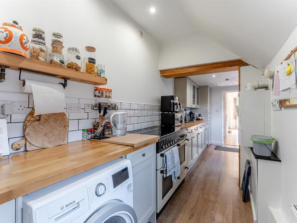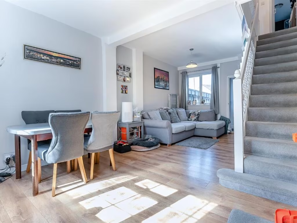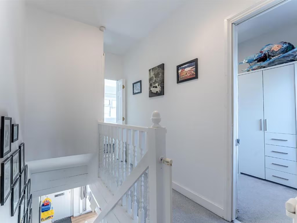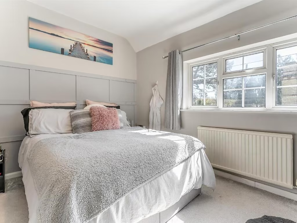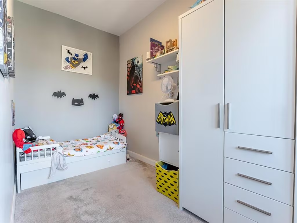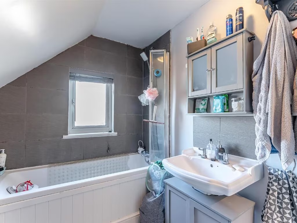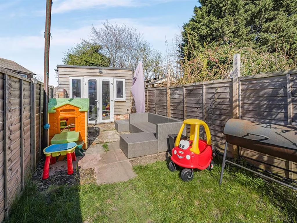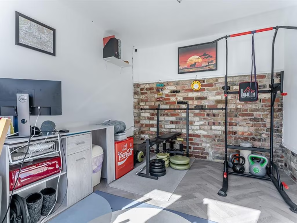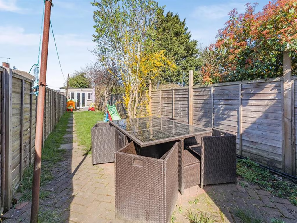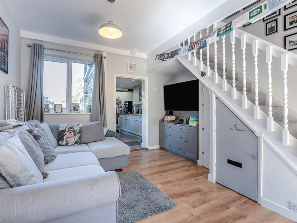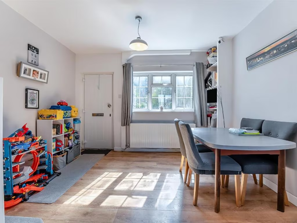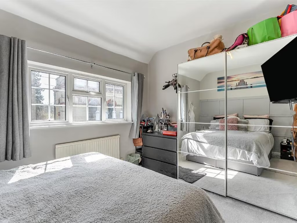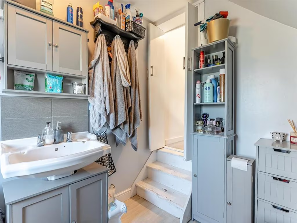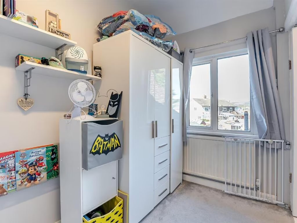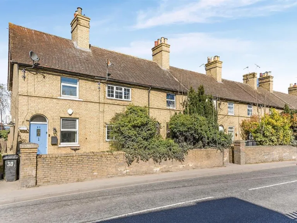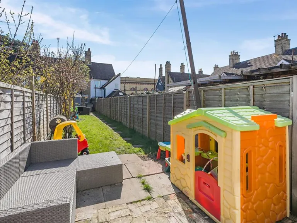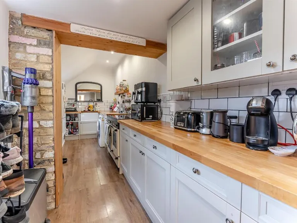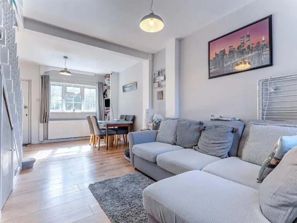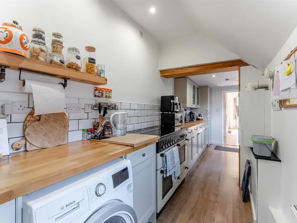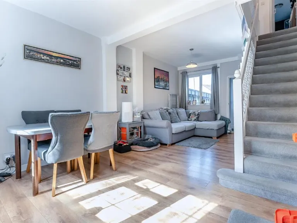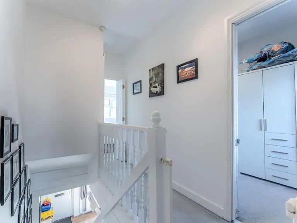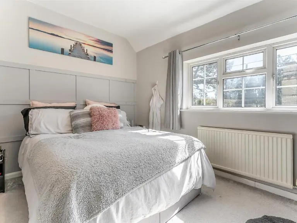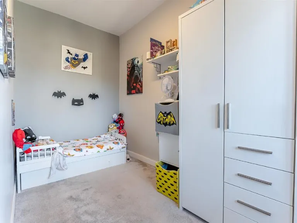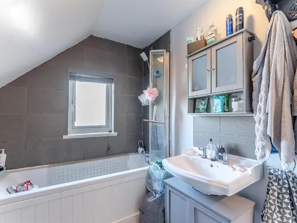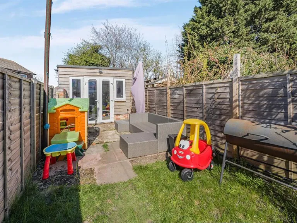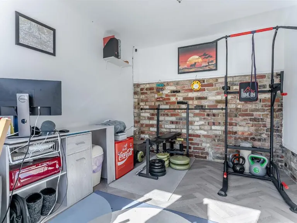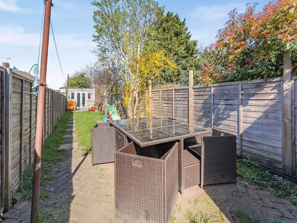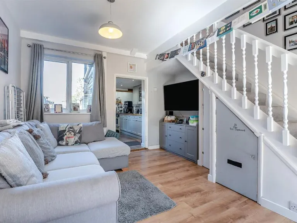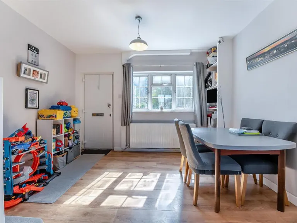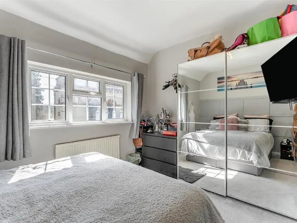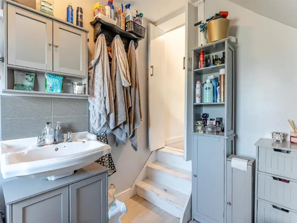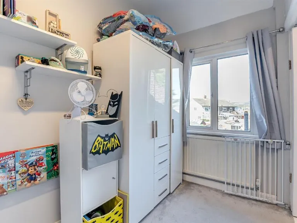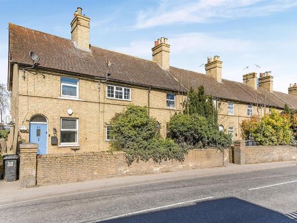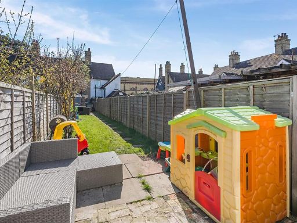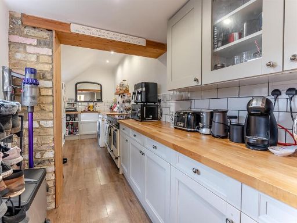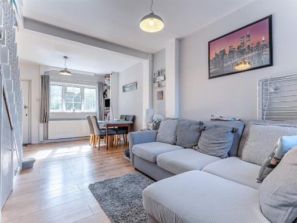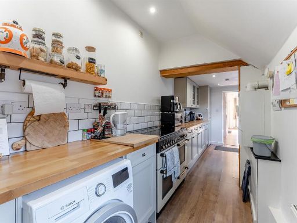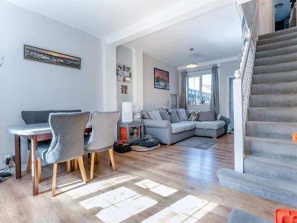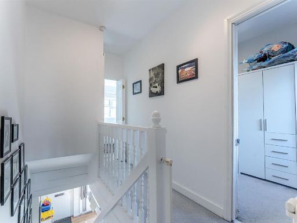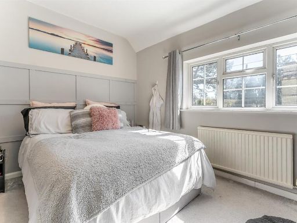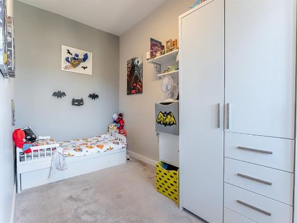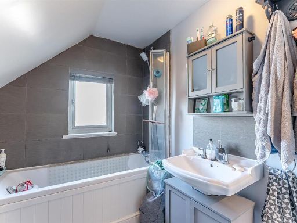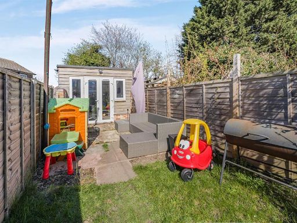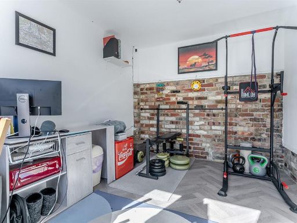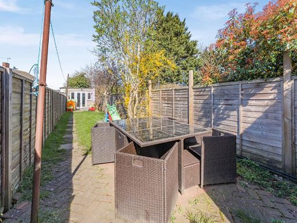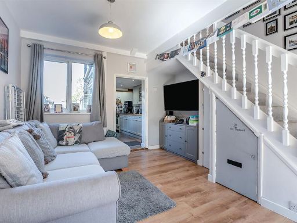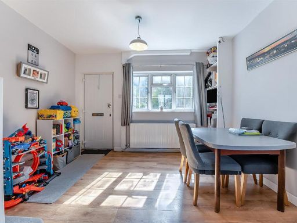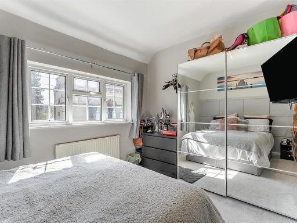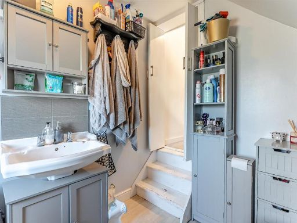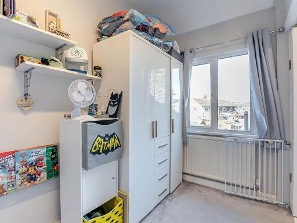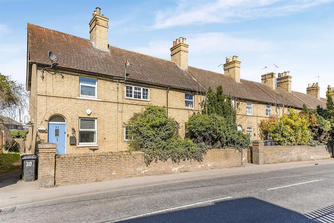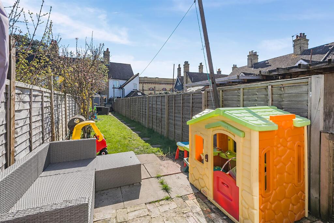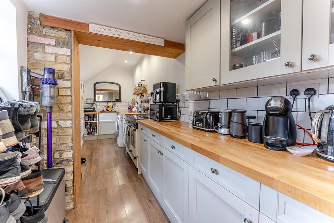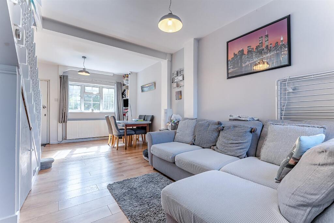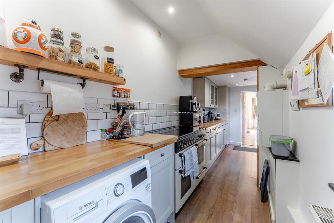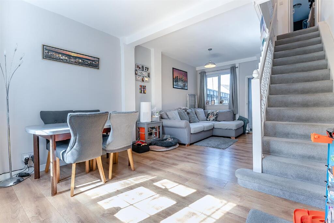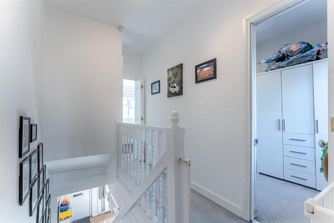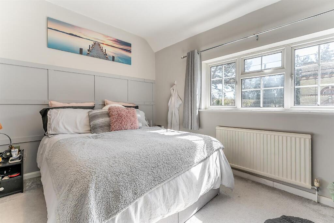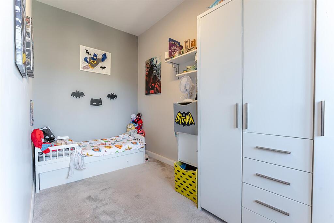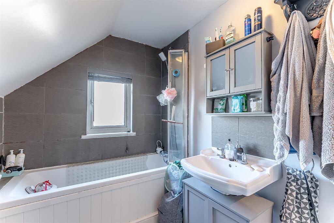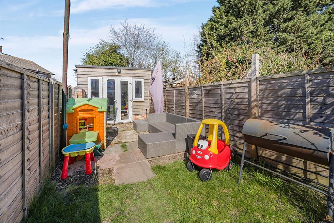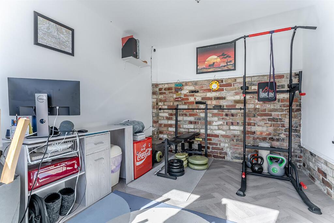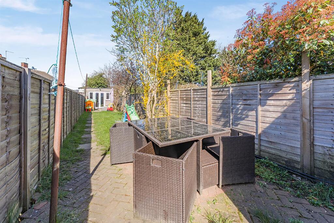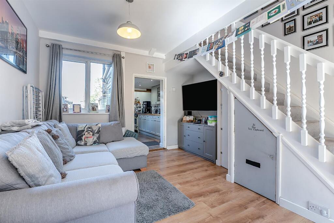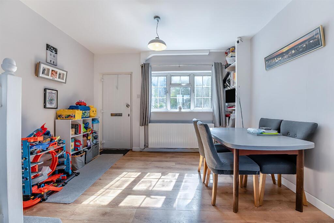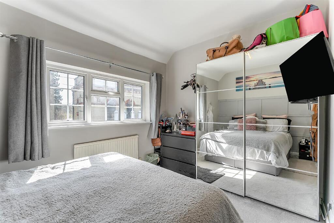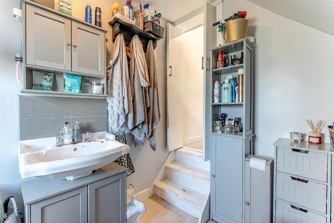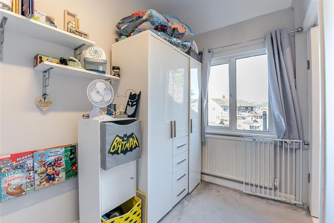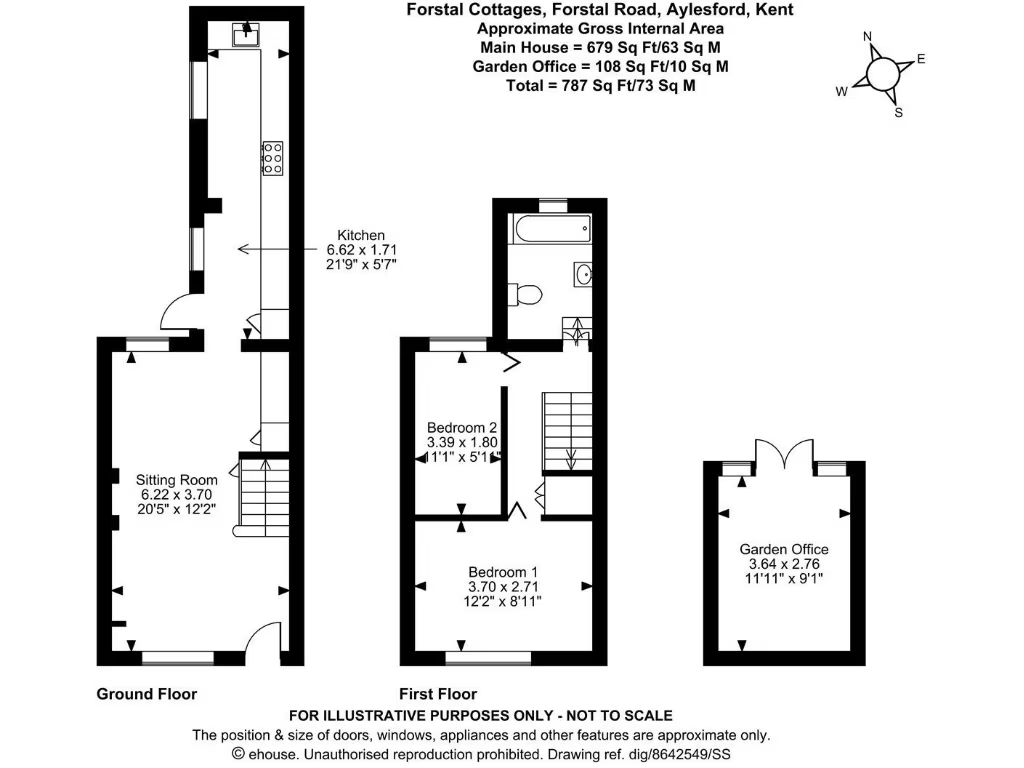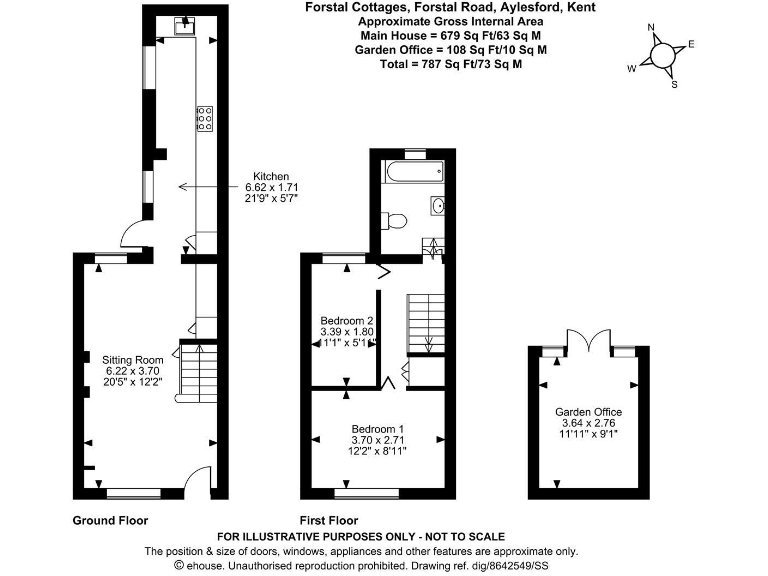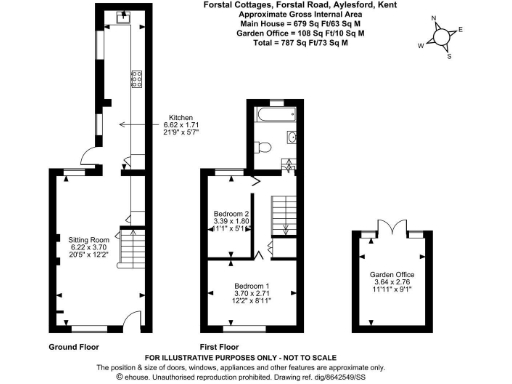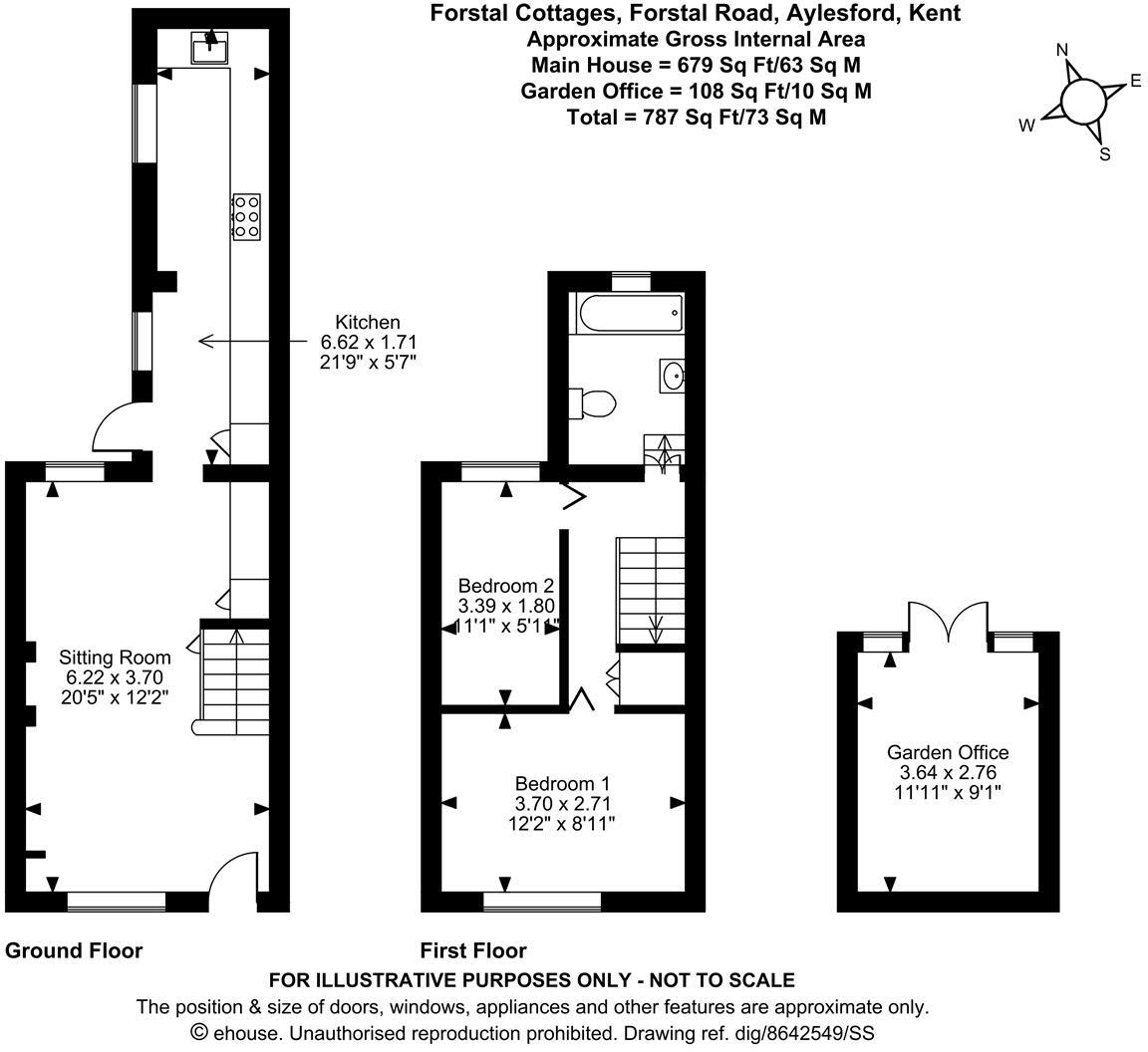Summary - FORSTAL COTTAGES 31 FORSTAL ROAD AYLESFORD ME20 7AH
2 bed 1 bath Terraced
Generous rooms, long garden and a powered garden office ideal for commuters.
- Two bedrooms with separate first-floor bathroom
- Generous lounge/diner approx. 20' and kitchen approx. 21'
- Rear garden approx. 79' with rear pedestrian access
- Garden cabin/office 11'11" x 9'1" with power and lighting
- Freehold; total internal area approx. 679 sq ft (787 sq ft inc. cabin)
- Period solid-brick construction; assumed no wall insulation
- EPC rating D — energy-efficiency upgrades likely needed
- Local area: good commuter links but higher local crime levels
Set on the outskirts of Aylesford village, this well-presented two-bedroom terrace offers practical, well-laid-out living across two floors. The ground floor presents an open lounge/dining room of about 20' and a generous kitchen of about 21', while upstairs provides two bedrooms and a separate bathroom — a sensible layout for a small family or couple.
Externally the property benefits from a long rear garden extending to approximately 79' with rear pedestrian access, plus a powered and lit garden cabin currently used as a home office. Commuters will appreciate good transport links, local train services and easy access to the M2/M20, while nearby green spaces and village amenities support everyday family life.
The house is a period mid-terrace (c.1900–1929) built in solid brick and retains characterful features. Practical considerations include an EPC rating of D and assumed solid walls with no installed cavity insulation, so energy-efficiency improvements would be beneficial. There is a single bathroom and the overall internal area is modest at around 679 sq ft, so prospective buyers should be comfortable with compact living and potential upgrade works.
Overall this freehold cottage-style home suits buyers seeking village atmosphere, outdoor space and a ready-to-use garden office, with scope to improve energy efficiency and personalise the interior.
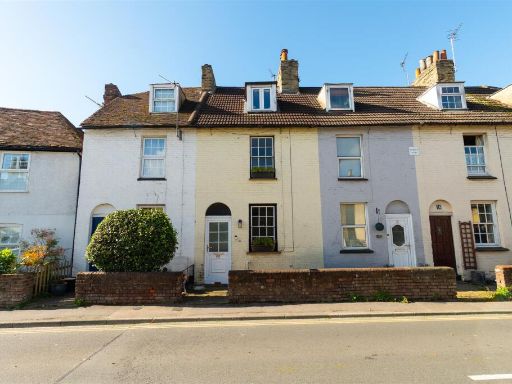 3 bedroom terraced house for sale in Forstal Road, Aylesford, ME20 — £300,000 • 3 bed • 1 bath • 780 ft²
3 bedroom terraced house for sale in Forstal Road, Aylesford, ME20 — £300,000 • 3 bed • 1 bath • 780 ft²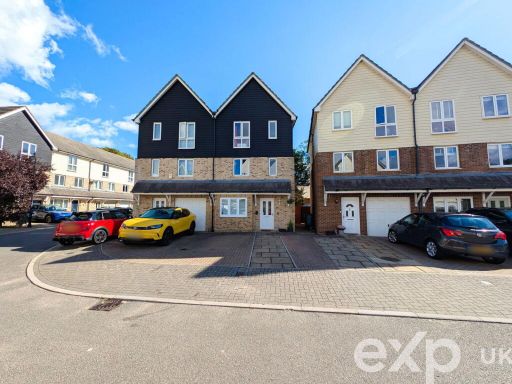 4 bedroom semi-detached house for sale in Bridge Place, Aylesford, ME20 7JJ, ME20 — £475,000 • 4 bed • 3 bath • 1683 ft²
4 bedroom semi-detached house for sale in Bridge Place, Aylesford, ME20 7JJ, ME20 — £475,000 • 4 bed • 3 bath • 1683 ft²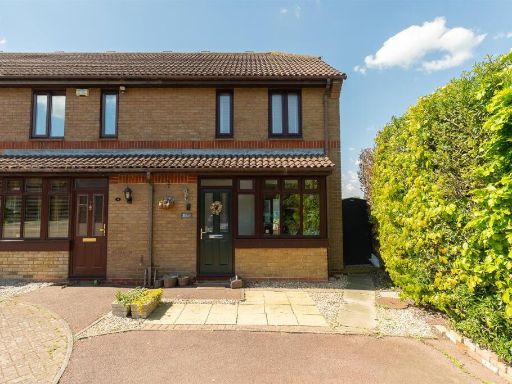 2 bedroom end of terrace house for sale in St. Peters Place, Eccles, ME20 — £310,000 • 2 bed • 1 bath • 680 ft²
2 bedroom end of terrace house for sale in St. Peters Place, Eccles, ME20 — £310,000 • 2 bed • 1 bath • 680 ft²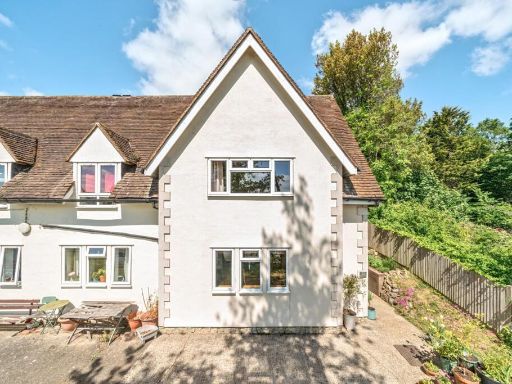 2 bedroom end of terrace house for sale in Trinity Court, Aylesford, ME20 — £310,000 • 2 bed • 1 bath • 776 ft²
2 bedroom end of terrace house for sale in Trinity Court, Aylesford, ME20 — £310,000 • 2 bed • 1 bath • 776 ft²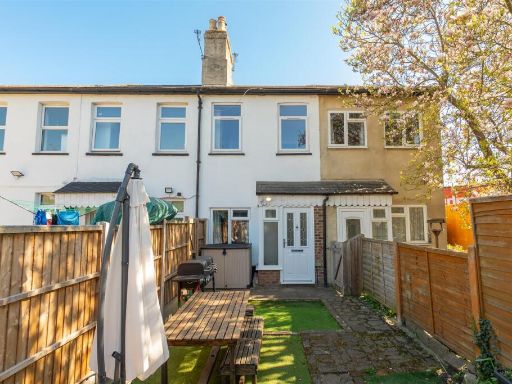 2 bedroom terraced house for sale in Mill Hall, Aylesford, ME20 — £270,000 • 2 bed • 1 bath • 880 ft²
2 bedroom terraced house for sale in Mill Hall, Aylesford, ME20 — £270,000 • 2 bed • 1 bath • 880 ft²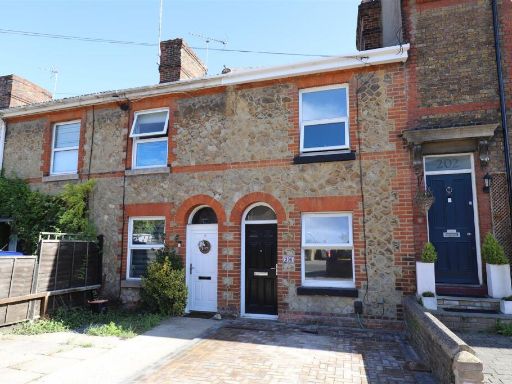 2 bedroom terraced house for sale in Upper Fant Road, Maidstone, ME16 — £285,000 • 2 bed • 1 bath • 668 ft²
2 bedroom terraced house for sale in Upper Fant Road, Maidstone, ME16 — £285,000 • 2 bed • 1 bath • 668 ft²