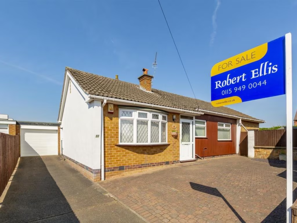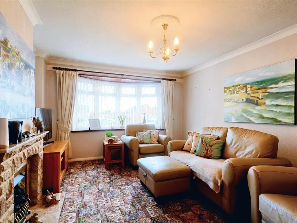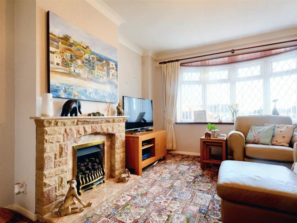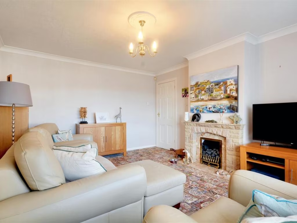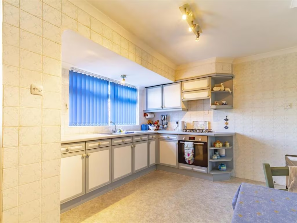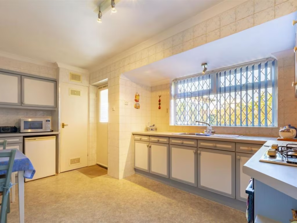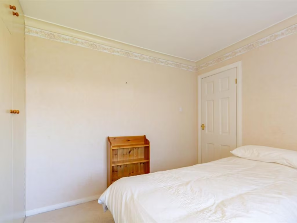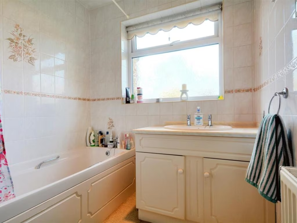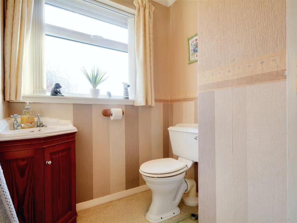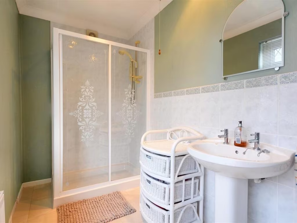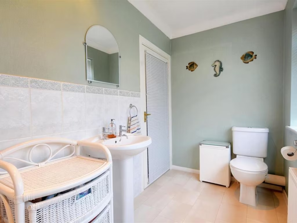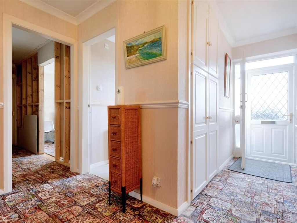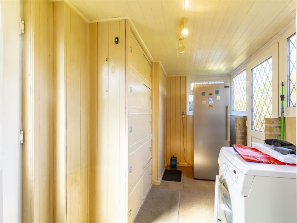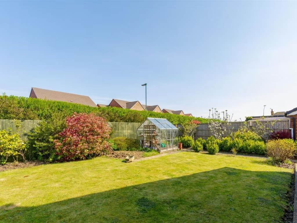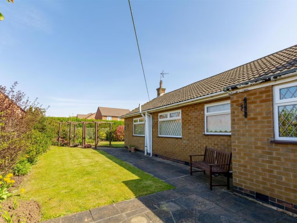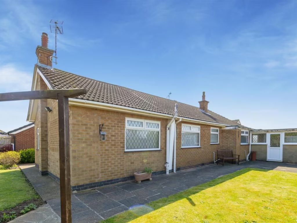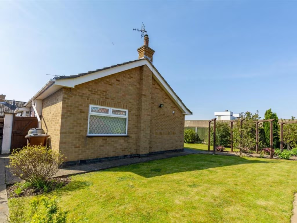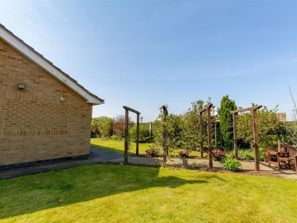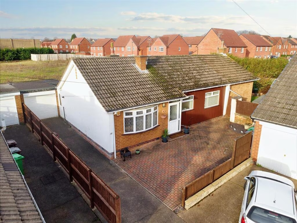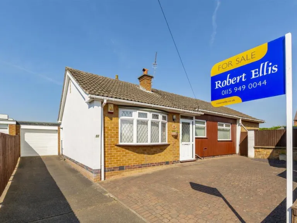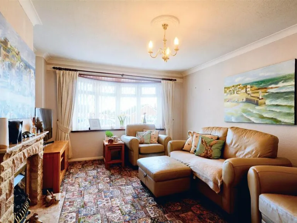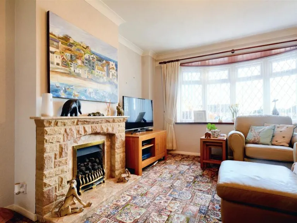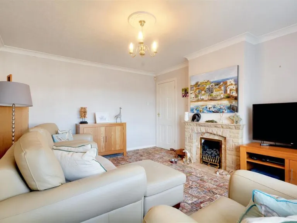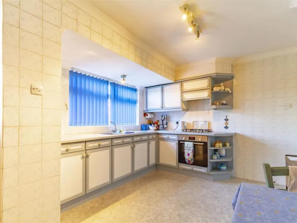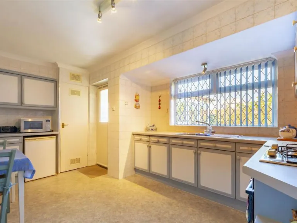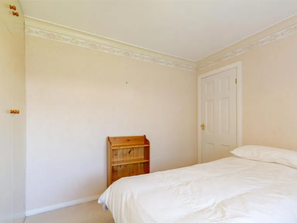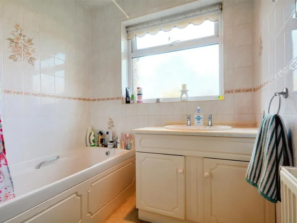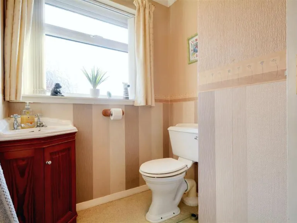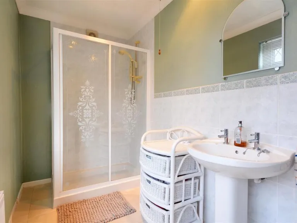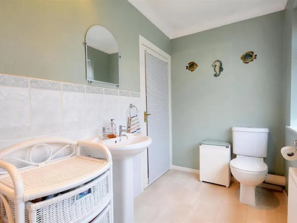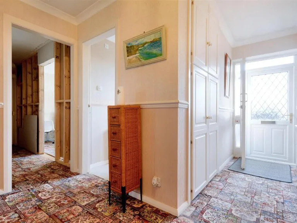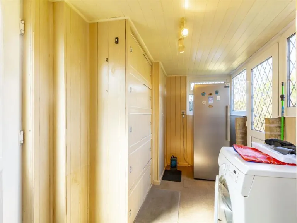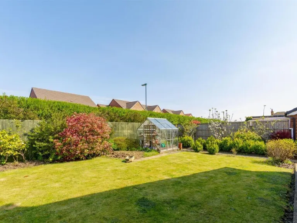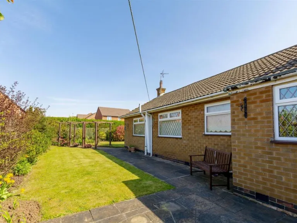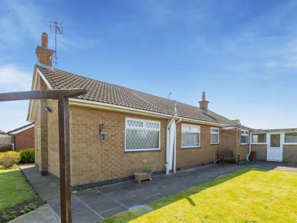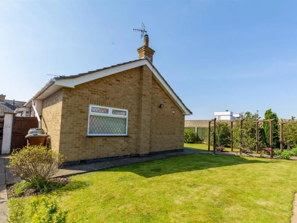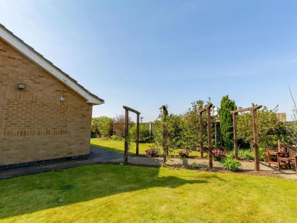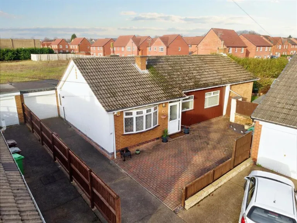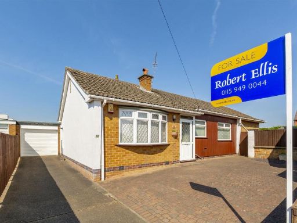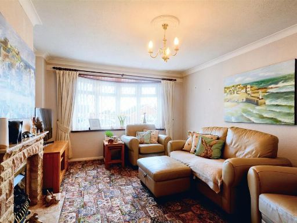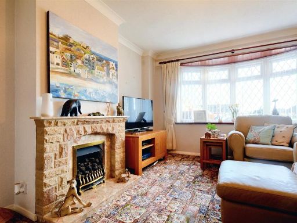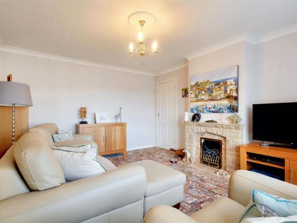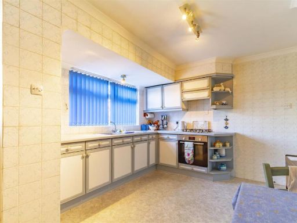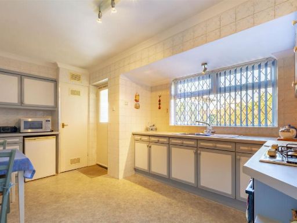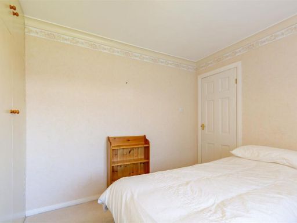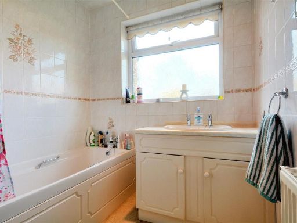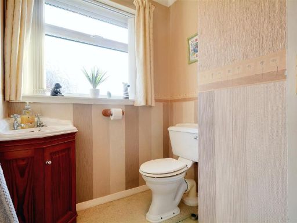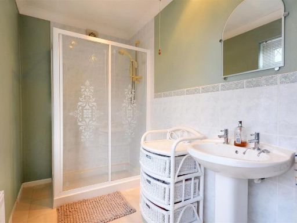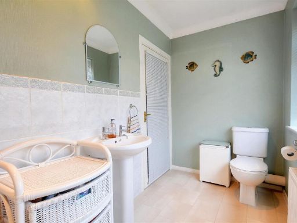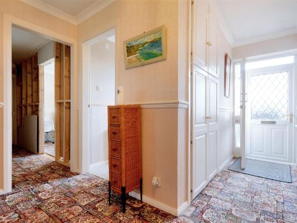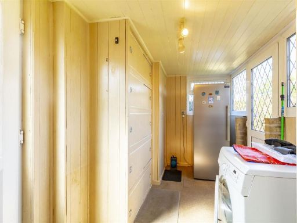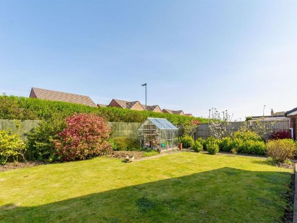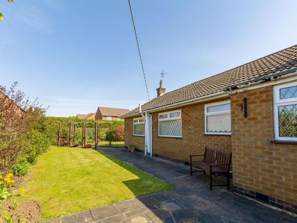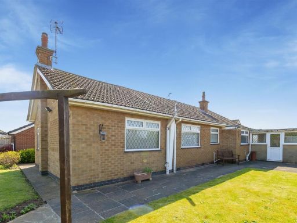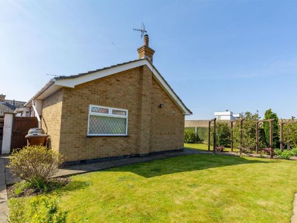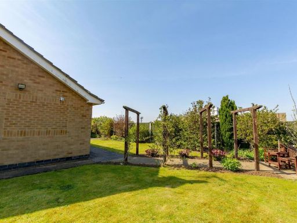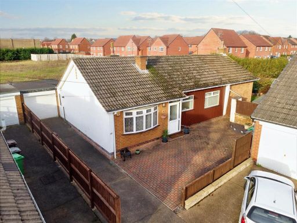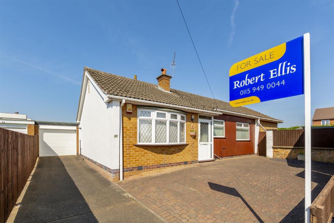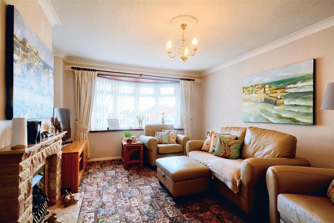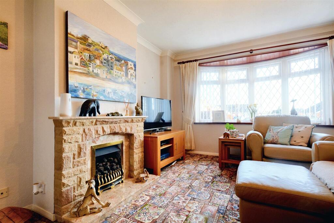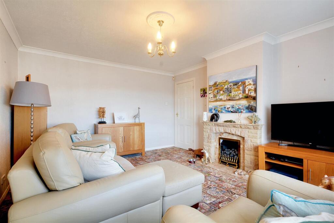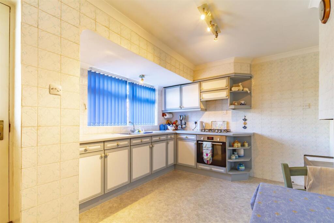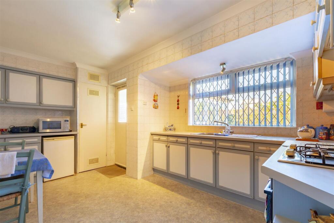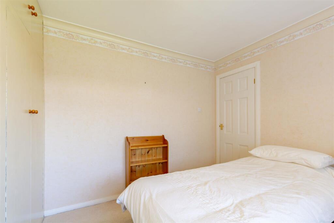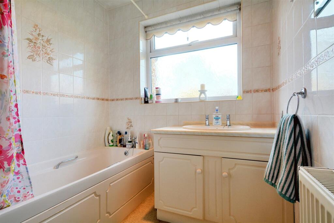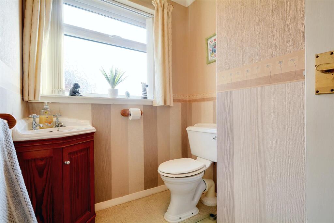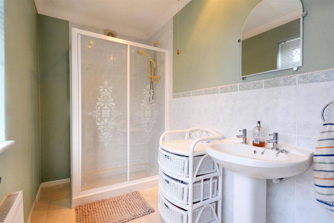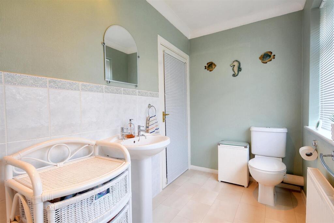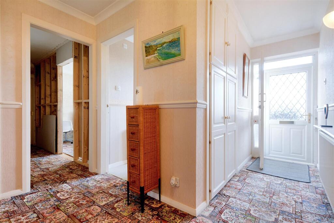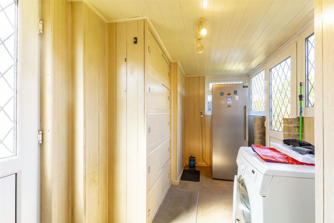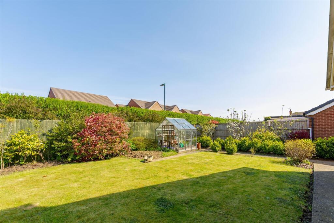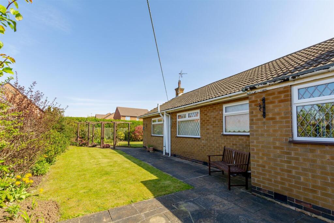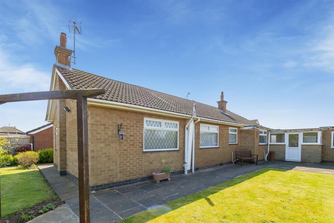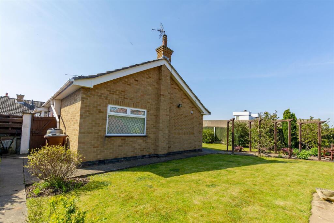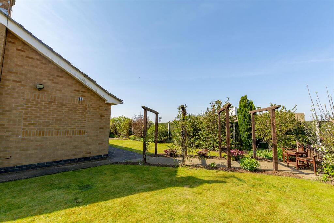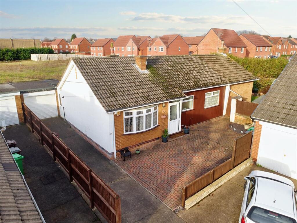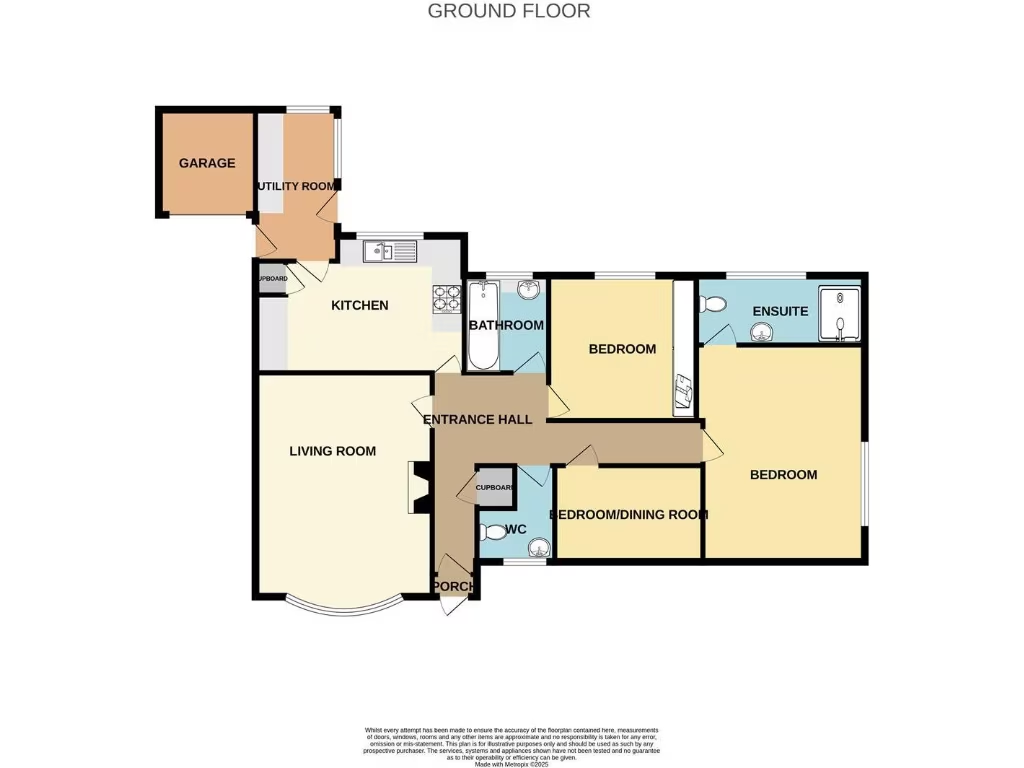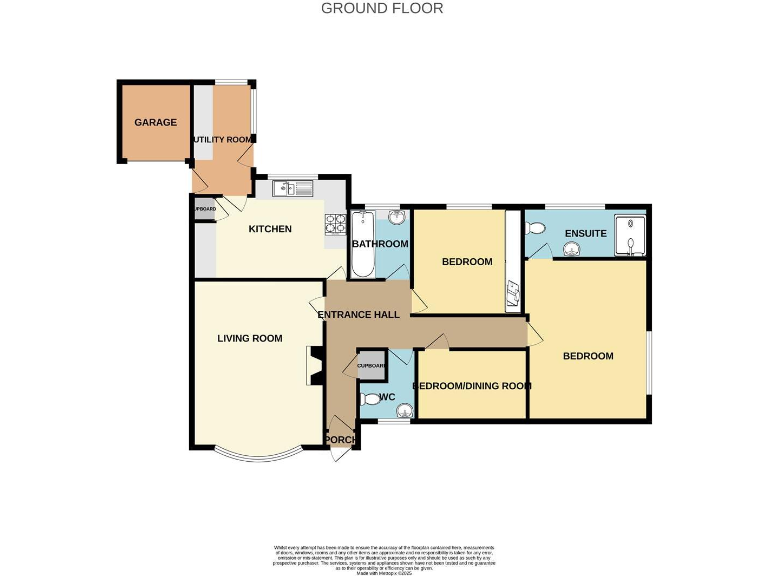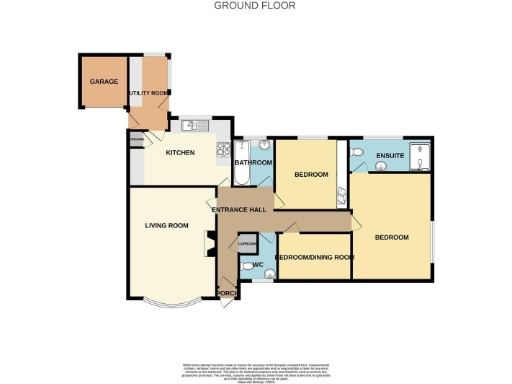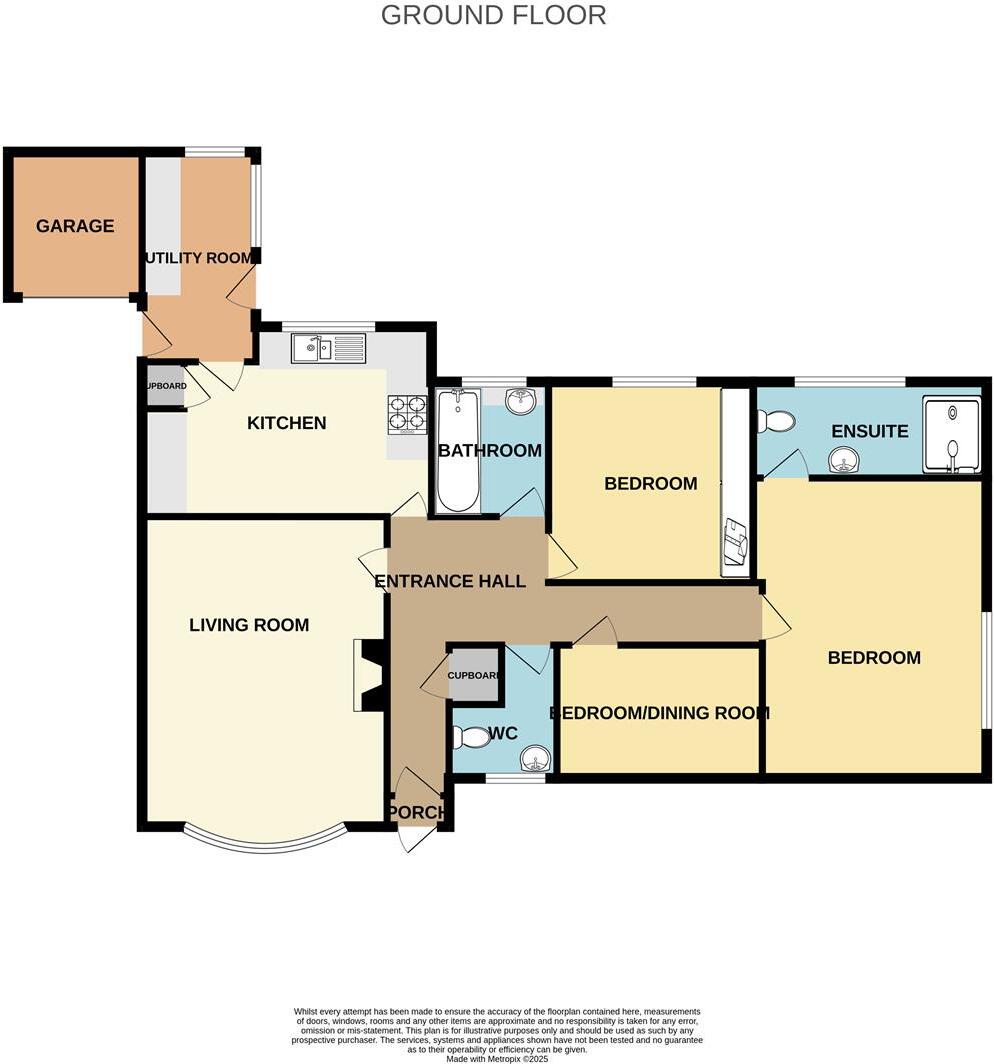Summary - 55 WALESBY CRESCENT NOTTINGHAM NG8 3NJ
3 bed 2 bath Detached Bungalow
Generous single‑storey living on a large plot — ideal for downsizers seeking scope to personalise.
No onward chain — ready for a quick sale or move-in
Large level plot with gardens to three sides and paved patio
Three bedrooms; principal bedroom with en-suite
Garage with electric door, driveway provides multiple off-street spaces
Gas central heating and double glazing throughout
Large loft with conversion potential (subject to permissions)
Some rooms dated — cosmetic modernisation likely required
Possible second access pending Local Council approval
This larger-than-expected three-bedroom detached bungalow sits on a generous, level plot with gardens to three sides and is offered with no onward chain — an easy move for buyers seeking single-level living. The accommodation is practical and spacious, with a principal bedroom and en-suite, a large living room, breakfast kitchen and a substantial loft with potential for conversion (subject to permissions).
Practical features include gas central heating, double glazing, off-street parking and an electric-door garage with power and lighting. The wide driveway and gated side access make outdoor upkeep straightforward; the L-shaped garden with patio and lawns offers private entertaining and low-maintenance planting beds.
The property will appeal to downsizers and families wanting ground-floor living close to good road links, Nottingham city hospital and local amenities. The neighbourhood offers several well-rated primary and secondary schools within reach, fast broadband and excellent mobile signal.
Buyers should note some cosmetic updating is needed: parts of the interior show dated 1980s decor and work is in progress to finish the third bedroom. The home was built in the mid-20th century, so purchasers should allow for age-related maintenance and investigate services and insulation history. Potential to create a second access from the neighbouring road remains subject to council approval.
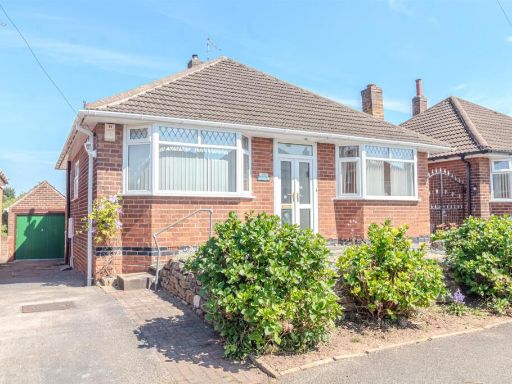 2 bedroom detached bungalow for sale in Langdale Road, Bakersfield, Nottingham, NG3 — £250,000 • 2 bed • 1 bath • 984 ft²
2 bedroom detached bungalow for sale in Langdale Road, Bakersfield, Nottingham, NG3 — £250,000 • 2 bed • 1 bath • 984 ft²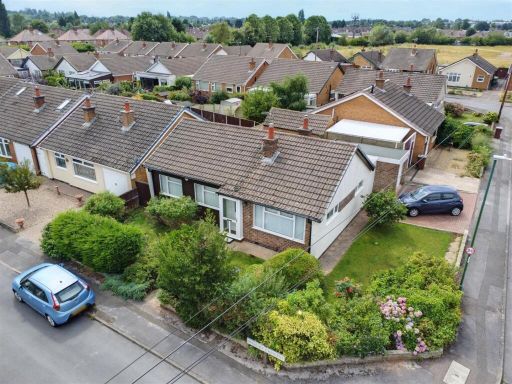 3 bedroom detached bungalow for sale in Walesby Crescent, Nottingham, NG8 — £290,000 • 3 bed • 1 bath • 777 ft²
3 bedroom detached bungalow for sale in Walesby Crescent, Nottingham, NG8 — £290,000 • 3 bed • 1 bath • 777 ft²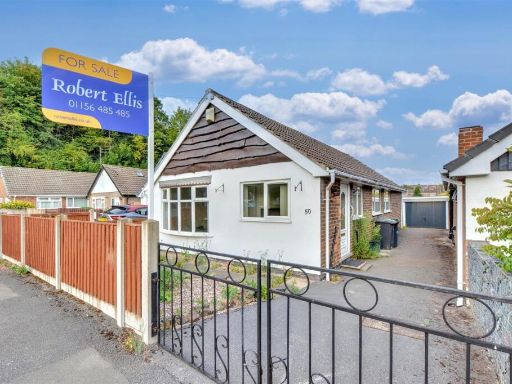 2 bedroom detached bungalow for sale in Galena Drive, Nottingham, NG3 — £250,000 • 2 bed • 1 bath • 722 ft²
2 bedroom detached bungalow for sale in Galena Drive, Nottingham, NG3 — £250,000 • 2 bed • 1 bath • 722 ft²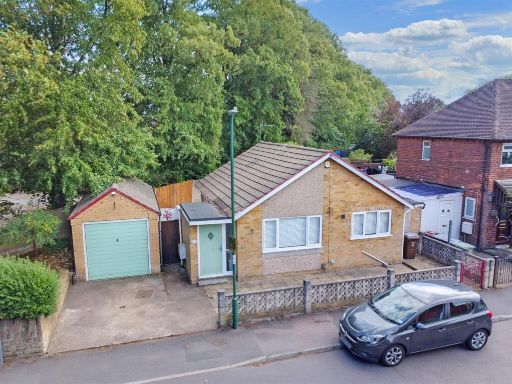 2 bedroom detached bungalow for sale in Paton Road, Nottingham, NG5 — £210,000 • 2 bed • 1 bath • 614 ft²
2 bedroom detached bungalow for sale in Paton Road, Nottingham, NG5 — £210,000 • 2 bed • 1 bath • 614 ft²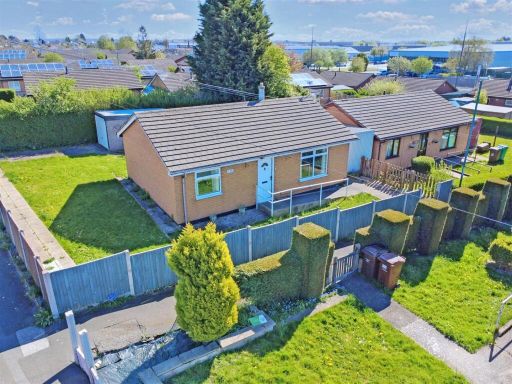 2 bedroom detached bungalow for sale in Bramerton Road, Nottingham, NG8 — £185,000 • 2 bed • 1 bath • 638 ft²
2 bedroom detached bungalow for sale in Bramerton Road, Nottingham, NG8 — £185,000 • 2 bed • 1 bath • 638 ft²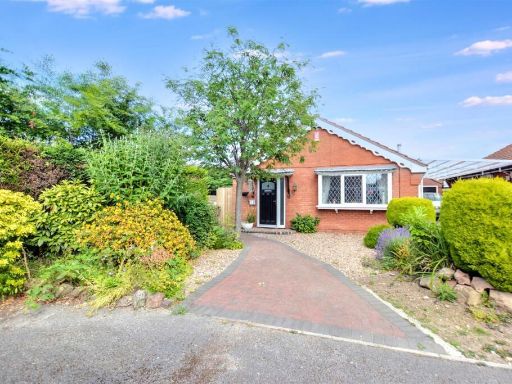 3 bedroom detached bungalow for sale in Winterbourne Drive, Stapleford, Nottingham, NG9 — £275,000 • 3 bed • 1 bath • 869 ft²
3 bedroom detached bungalow for sale in Winterbourne Drive, Stapleford, Nottingham, NG9 — £275,000 • 3 bed • 1 bath • 869 ft²