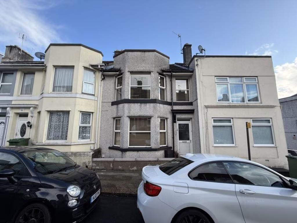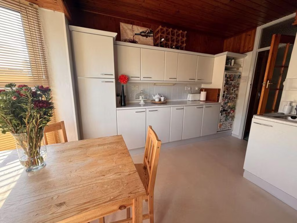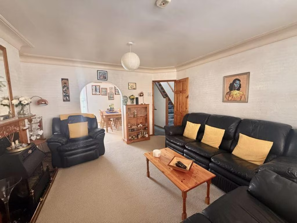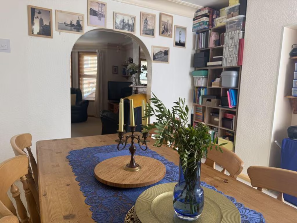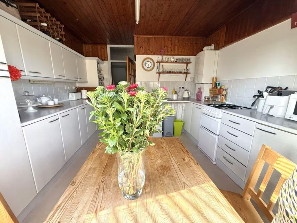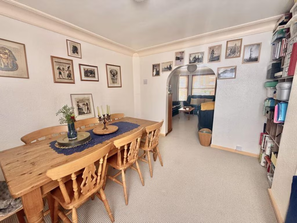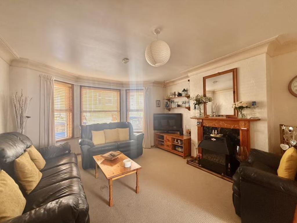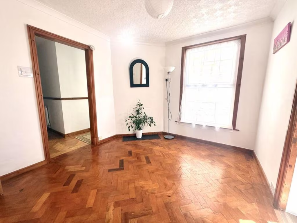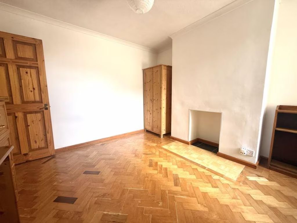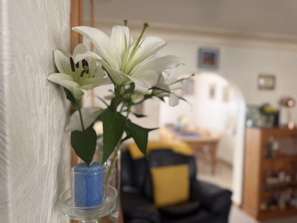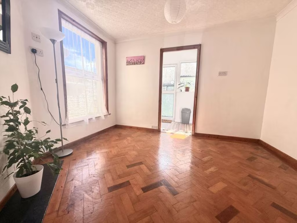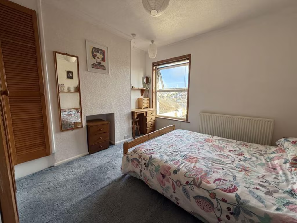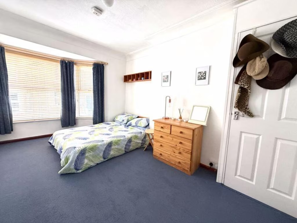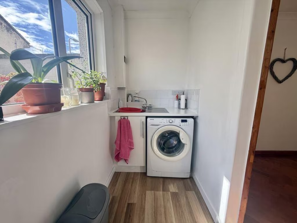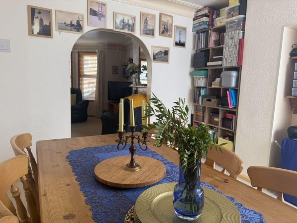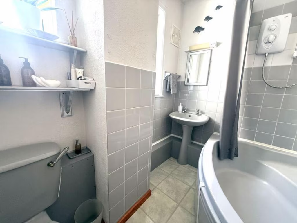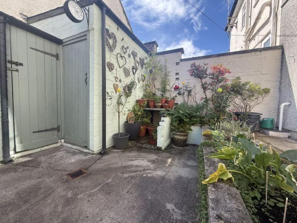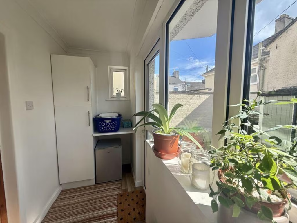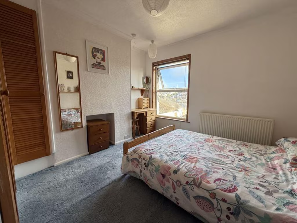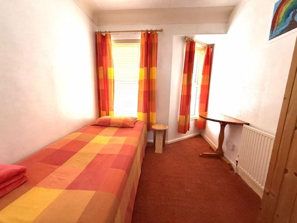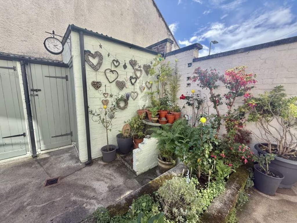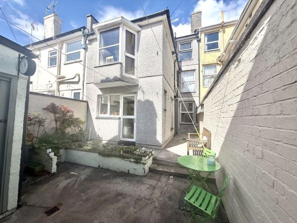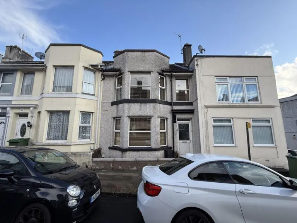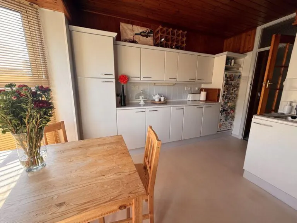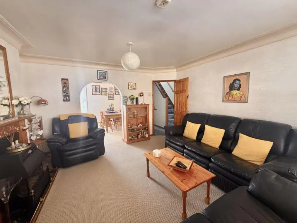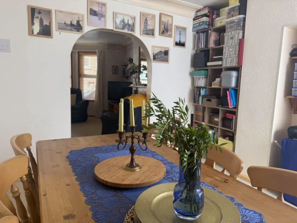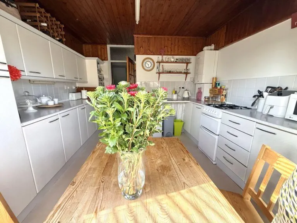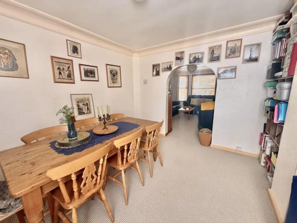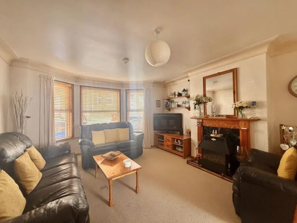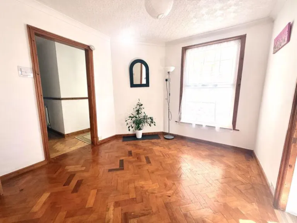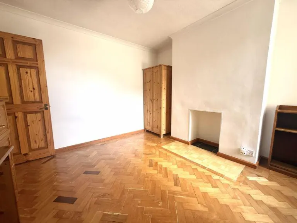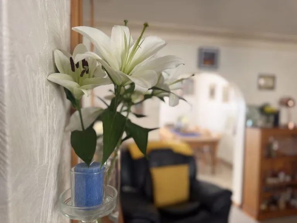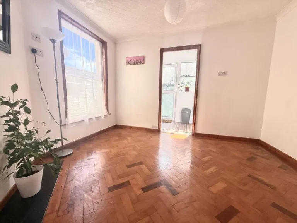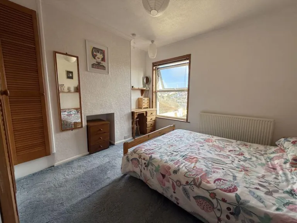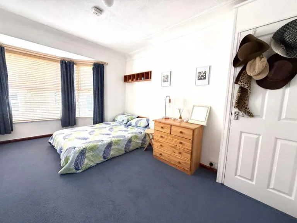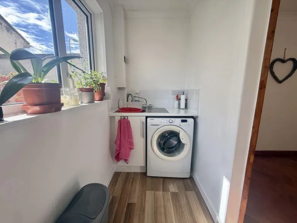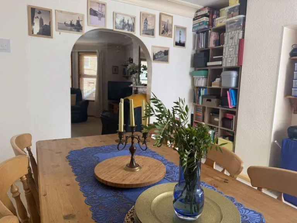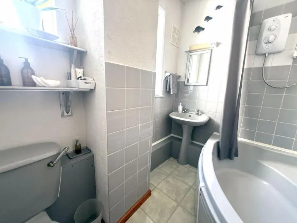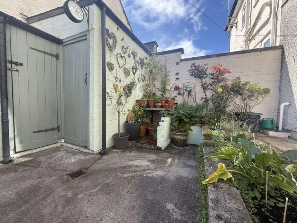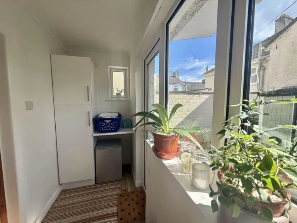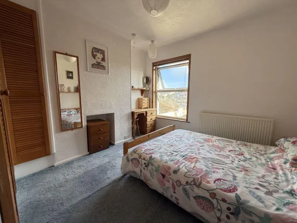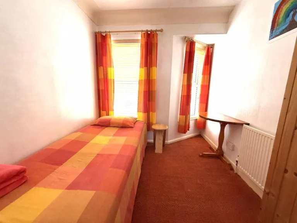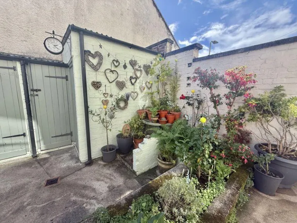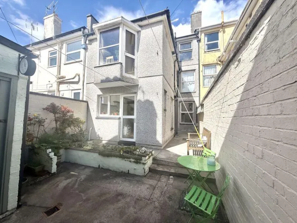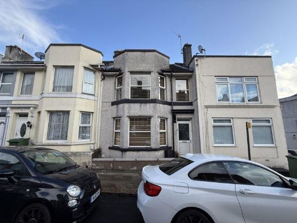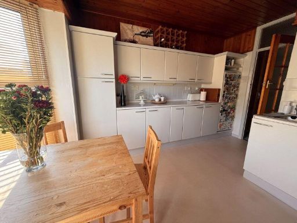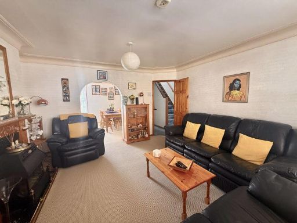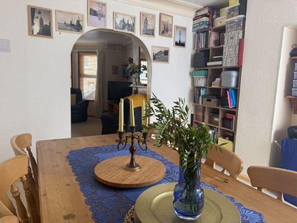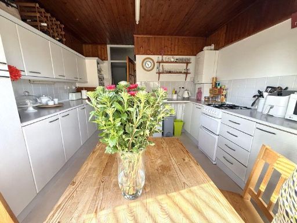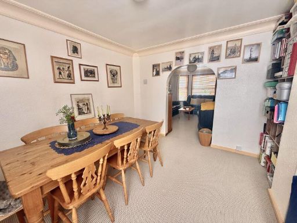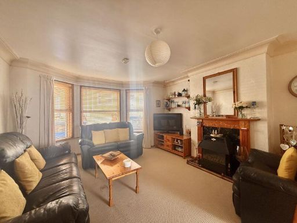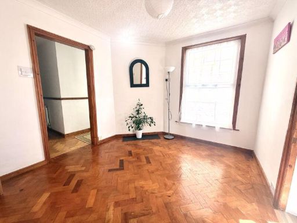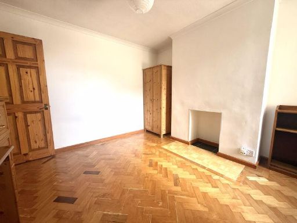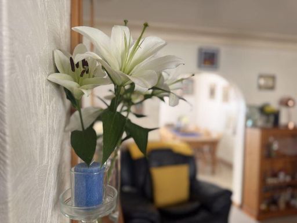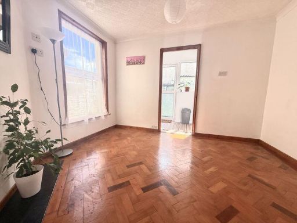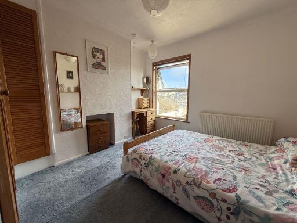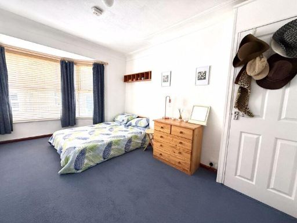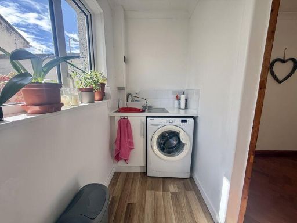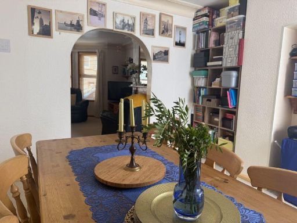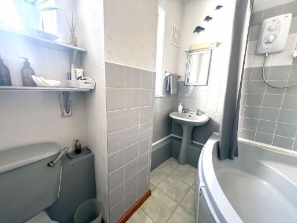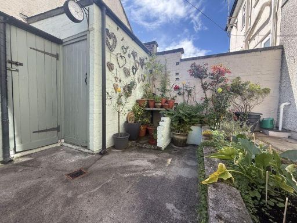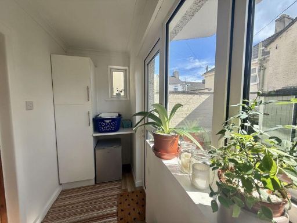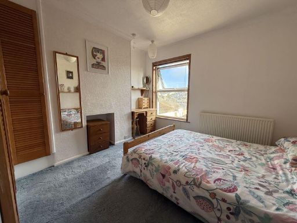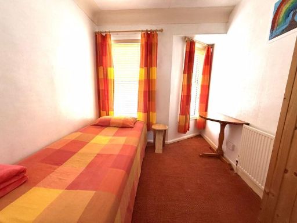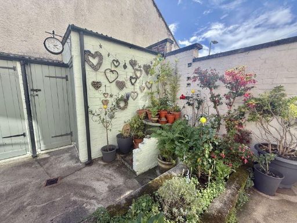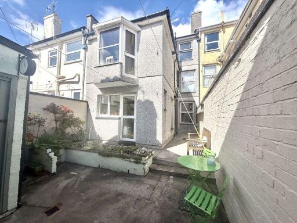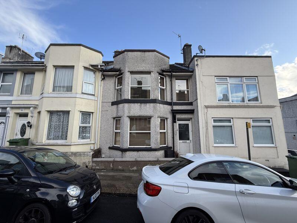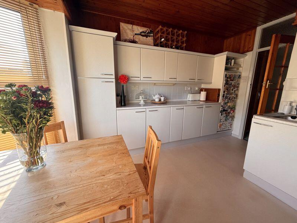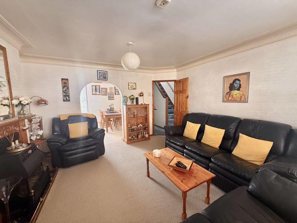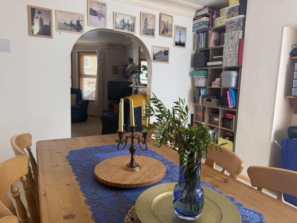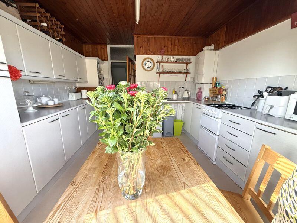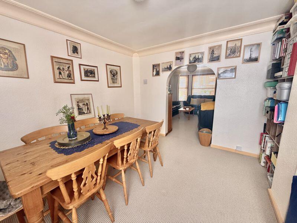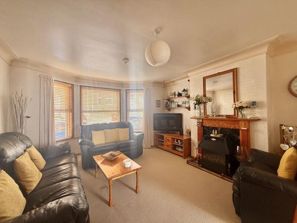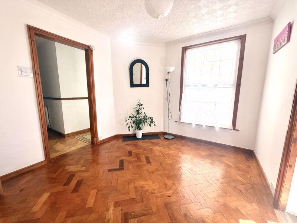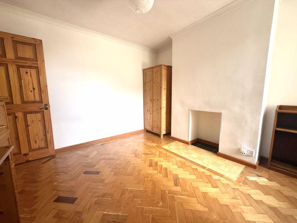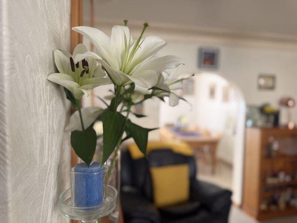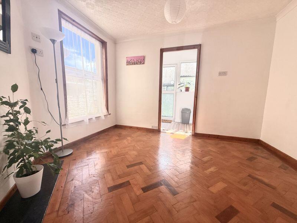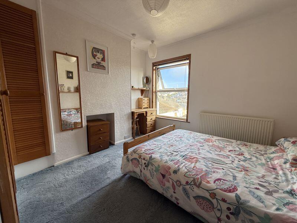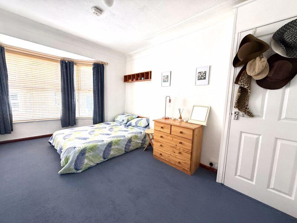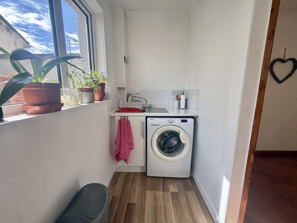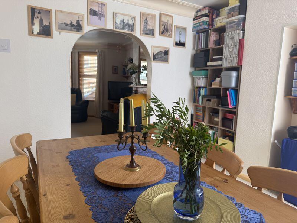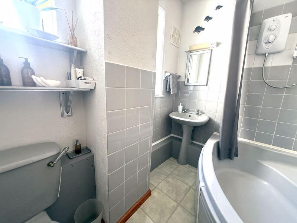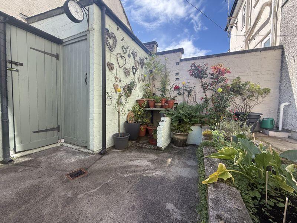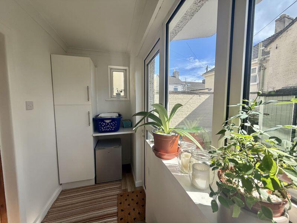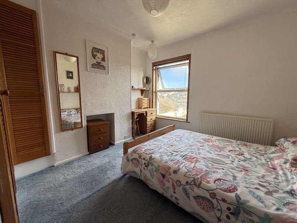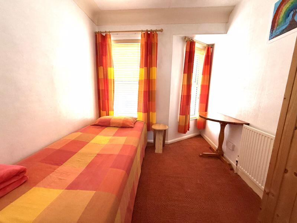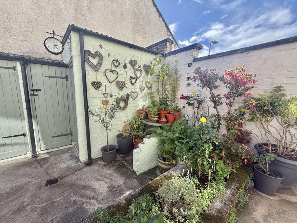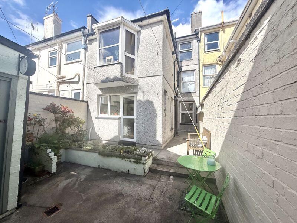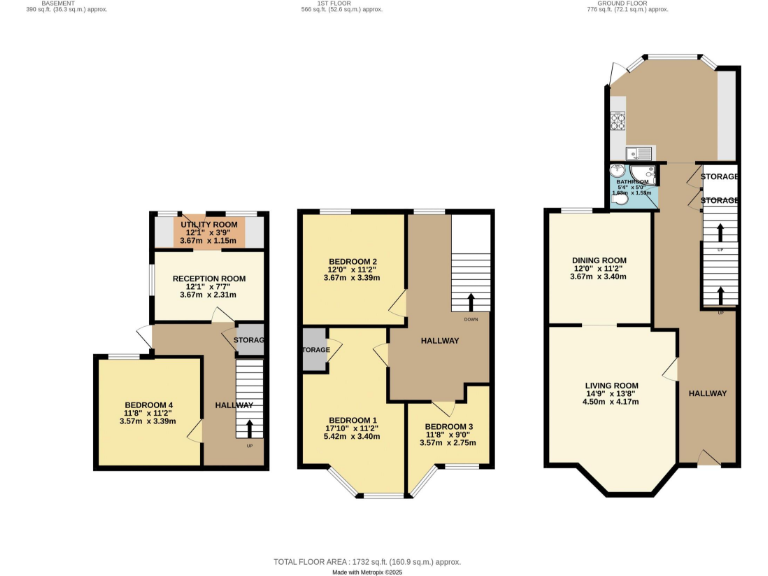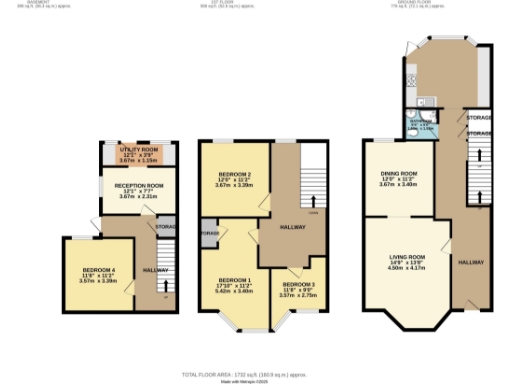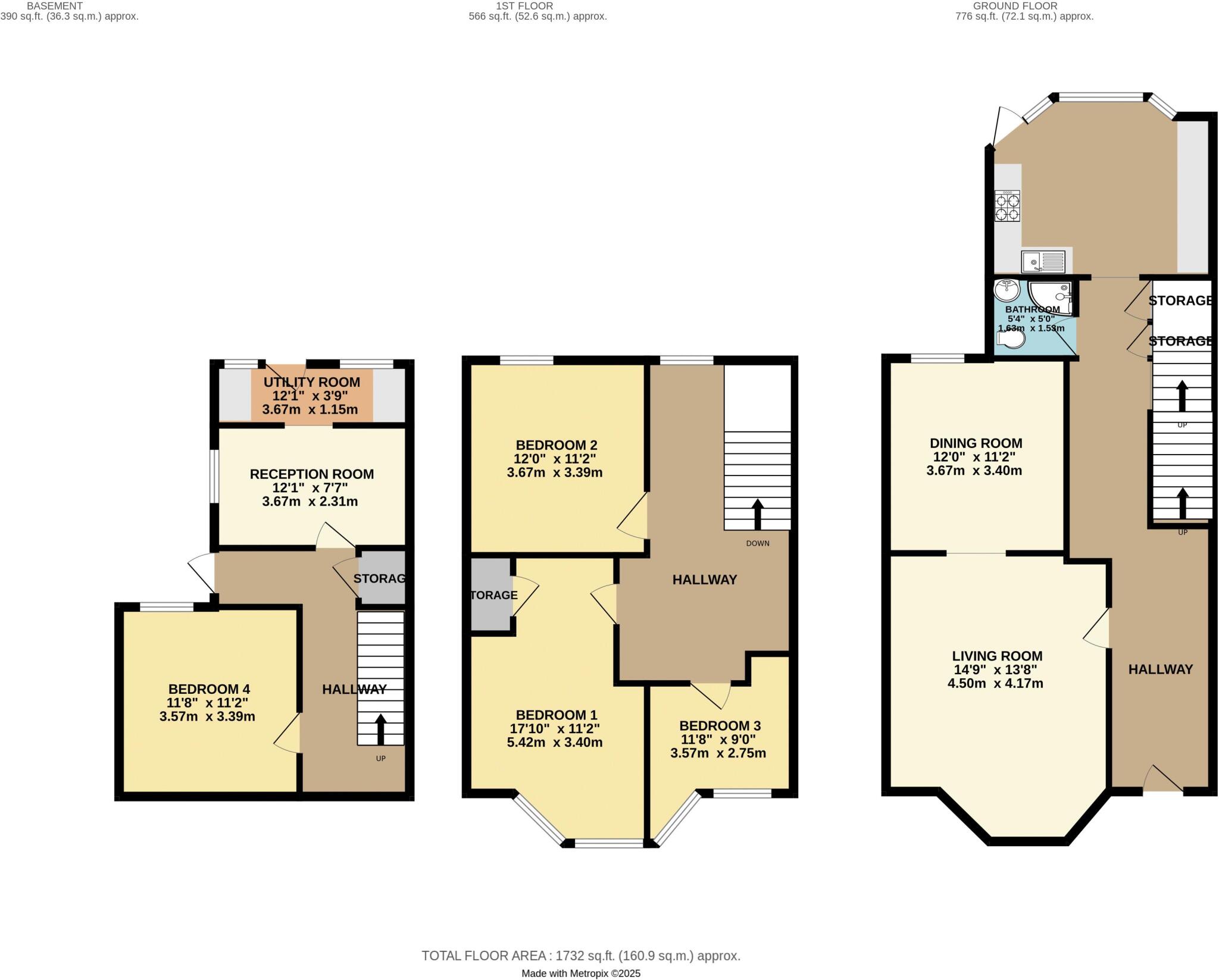Summary - 17, STATION ROAD, PLYMOUTH, KEYHAM PL2 1NF
4 bed 1 bath Terraced
Flexible three-storey living with scope for modernisation and rental income.
Three-storey layout with flexible use across 1,732 sq ft
Three good-sized bedrooms plus versatile lower-ground space
Single family bathroom only — may require additional facilities
Private, low-maintenance walled courtyard with service-lane access
Gas central heating; freehold tenure
On-street parking only, no private driveway or garage
Internal finishes dated; modernisation will add significant value
Located near several good primary and secondary schools
This mid-terrace, three-storey property offers genuinely flexible living across substantial internal square footage, suited to growing families or buyers seeking rental/ancillary potential. Bright reception rooms and a bay-fronted lounge deliver period character, while the lower-ground level provides two versatile rooms for a fourth bedroom, home office, or separate ancillary use.
The house benefits from gas central heating, freehold tenure and a private, low-maintenance walled courtyard with service-lane access. It sits in Keyham with good bus links to Plymouth city centre and a selection of well-rated primary and secondary schools close by — convenient for family life and commuting.
The accommodation is solid but not finished to modern standards. Internal fixtures and some decor will benefit from updating, and there is only one family bathroom serving multiple bedrooms. On-street parking is available but there is no private driveway or garage, and the rear outside space is small.
Overall this is a roomy terrace with tangible potential: buy-to-let or family purchasers can add value through targeted modernisation or by reconfiguring the lower-ground area for ancillary income or flexible living.
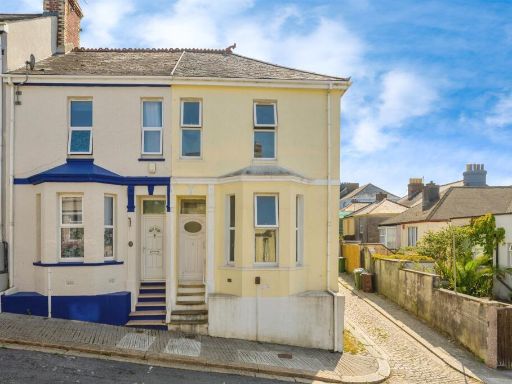 3 bedroom end of terrace house for sale in Beatrice Avenue, Keyham, Plymouth, PL2 — £170,000 • 3 bed • 1 bath • 1066 ft²
3 bedroom end of terrace house for sale in Beatrice Avenue, Keyham, Plymouth, PL2 — £170,000 • 3 bed • 1 bath • 1066 ft²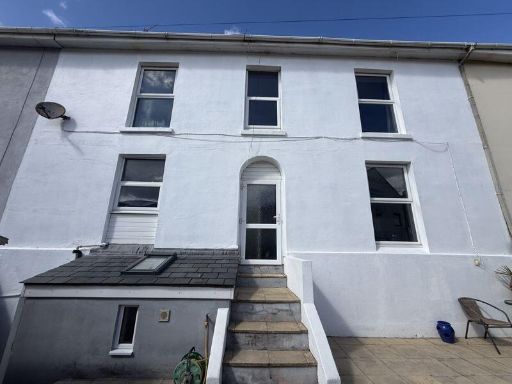 3 bedroom terraced house for sale in Seaton Place, Plymouth, PL2 — £210,000 • 3 bed • 2 bath • 1035 ft²
3 bedroom terraced house for sale in Seaton Place, Plymouth, PL2 — £210,000 • 3 bed • 2 bath • 1035 ft²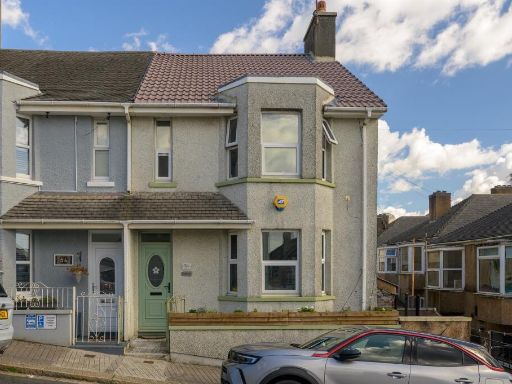 3 bedroom end of terrace house for sale in Warleigh Avenue, PLYMOUTH, PL2 — £220,000 • 3 bed • 1 bath • 1046 ft²
3 bedroom end of terrace house for sale in Warleigh Avenue, PLYMOUTH, PL2 — £220,000 • 3 bed • 1 bath • 1046 ft²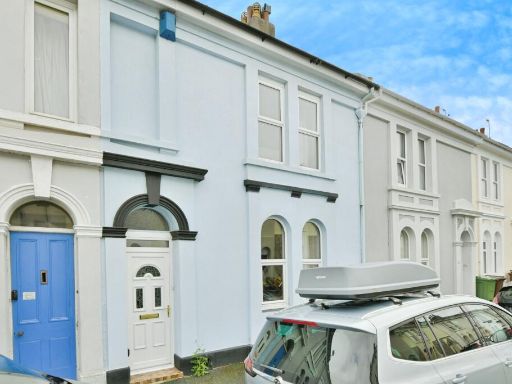 3 bedroom terraced house for sale in Laira Street, Plymouth, PL4 — £180,000 • 3 bed • 2 bath • 1074 ft²
3 bedroom terraced house for sale in Laira Street, Plymouth, PL4 — £180,000 • 3 bed • 2 bath • 1074 ft²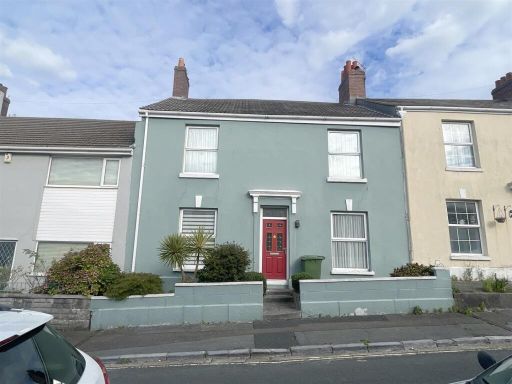 3 bedroom terraced house for sale in Warren Street, Keyham, Plymouth, PL2 — £250,000 • 3 bed • 2 bath • 1308 ft²
3 bedroom terraced house for sale in Warren Street, Keyham, Plymouth, PL2 — £250,000 • 3 bed • 2 bath • 1308 ft²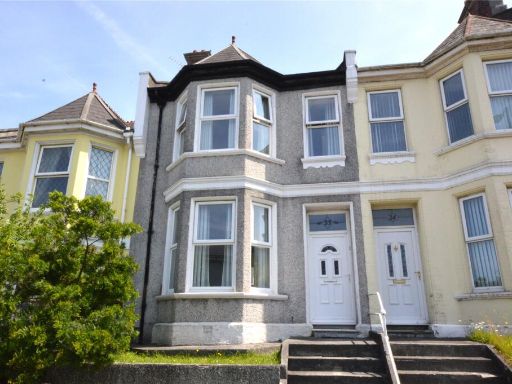 3 bedroom terraced house for sale in Ford Hill, Plymouth, Devon, PL2 — £240,000 • 3 bed • 1 bath • 1229 ft²
3 bedroom terraced house for sale in Ford Hill, Plymouth, Devon, PL2 — £240,000 • 3 bed • 1 bath • 1229 ft²